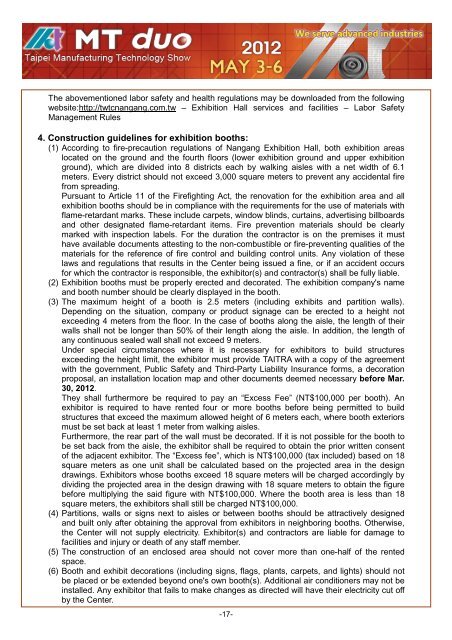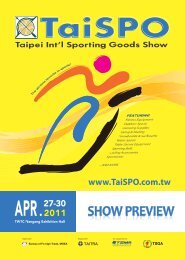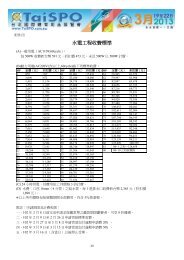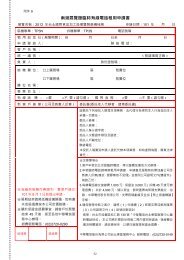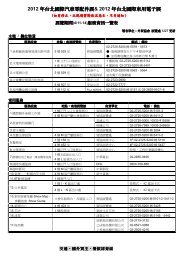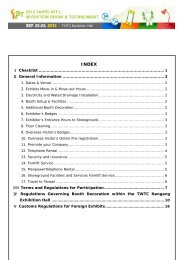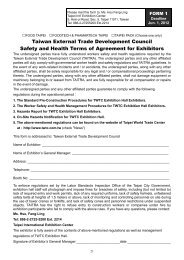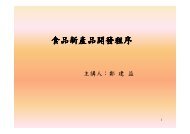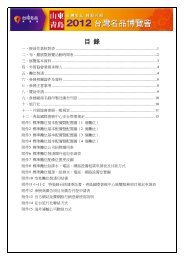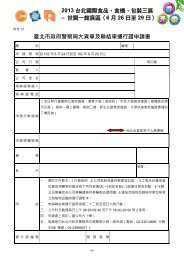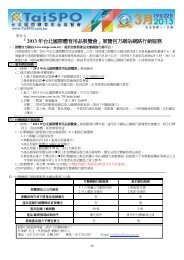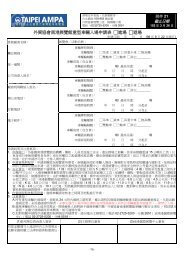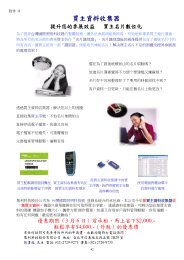2012 MT duo Exhibitor Manual - System Maintenance
2012 MT duo Exhibitor Manual - System Maintenance
2012 MT duo Exhibitor Manual - System Maintenance
You also want an ePaper? Increase the reach of your titles
YUMPU automatically turns print PDFs into web optimized ePapers that Google loves.
The abovementioned labor safety and health regulations may be downloaded from the following<br />
website:http://twtcnangang.com.tw – Exhibition Hall services and facilities – Labor Safety<br />
Management Rules<br />
4. Construction guidelines for exhibition booths:<br />
(1) According to fire-precaution regulations of Nangang Exhibition Hall, both exhibition areas<br />
located on the ground and the fourth floors (lower exhibition ground and upper exhibition<br />
ground), which are divided into 8 districts each by walking aisles with a net width of 6.1<br />
meters. Every district should not exceed 3,000 square meters to prevent any accidental fire<br />
from spreading.<br />
Pursuant to Article 11 of the Firefighting Act, the renovation for the exhibition area and all<br />
exhibition booths should be in compliance with the requirements for the use of materials with<br />
flame-retardant marks. These include carpets, window blinds, curtains, advertising billboards<br />
and other designated flame-retardant items. Fire prevention materials should be clearly<br />
marked with inspection labels. For the duration the contractor is on the premises it must<br />
have available documents attesting to the non-combustible or fire-preventing qualities of the<br />
materials for the reference of fire control and building control units. Any violation of these<br />
laws and regulations that results in the Center being issued a fine, or if an accident occurs<br />
for which the contractor is responsible, the exhibitor(s) and contractor(s) shall be fully liable.<br />
(2) Exhibition booths must be properly erected and decorated. The exhibition company's name<br />
and booth number should be clearly displayed in the booth.<br />
(3) The maximum height of a booth is 2.5 meters (including exhibits and partition walls).<br />
Depending on the situation, company or product signage can be erected to a height not<br />
exceeding 4 meters from the floor. In the case of booths along the aisle, the length of their<br />
walls shall not be longer than 50% of their length along the aisle. In addition, the length of<br />
any continuous sealed wall shall not exceed 9 meters.<br />
Under special circumstances where it is necessary for exhibitors to build structures<br />
exceeding the height limit, the exhibitor must provide TAITRA with a copy of the agreement<br />
with the government, Public Safety and Third-Party Liability Insurance forms, a decoration<br />
proposal, an installation location map and other documents deemed necessary before Mar.<br />
30, <strong>2012</strong>.<br />
They shall furthermore be required to pay an “Excess Fee” (NT$100,000 per booth). An<br />
exhibitor is required to have rented four or more booths before being permitted to build<br />
structures that exceed the maximum allowed height of 6 meters each, where booth exteriors<br />
must be set back at least 1 meter from walking aisles.<br />
Furthermore, the rear part of the wall must be decorated. If it is not possible for the booth to<br />
be set back from the aisle, the exhibitor shall be required to obtain the prior written consent<br />
of the adjacent exhibitor. The “Excess fee”, which is NT$100,000 (tax included) based on 18<br />
square meters as one unit shall be calculated based on the projected area in the design<br />
drawings. <strong>Exhibitor</strong>s whose booths exceed 18 square meters will be charged accordingly by<br />
dividing the projected area in the design drawing with 18 square meters to obtain the figure<br />
before multiplying the said figure with NT$100,000. Where the booth area is less than 18<br />
square meters, the exhibitors shall still be charged NT$100,000.<br />
(4) Partitions, walls or signs next to aisles or between booths should be attractively designed<br />
and built only after obtaining the approval from exhibitors in neighboring booths. Otherwise,<br />
the Center will not supply electricity. <strong>Exhibitor</strong>(s) and contractors are liable for damage to<br />
facilities and injury or death of any staff member.<br />
(5) The construction of an enclosed area should not cover more than one-half of the rented<br />
space.<br />
(6) Booth and exhibit decorations (including signs, flags, plants, carpets, and lights) should not<br />
be placed or be extended beyond one's own booth(s). Additional air conditioners may not be<br />
installed. Any exhibitor that fails to make changes as directed will have their electricity cut off<br />
by the Center.<br />
-17-


