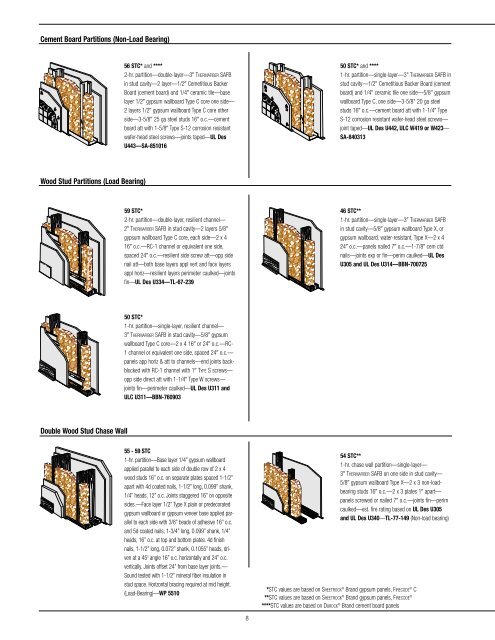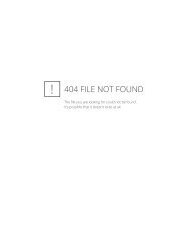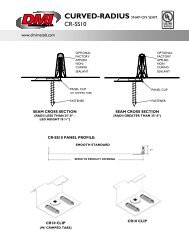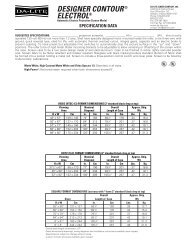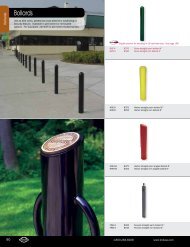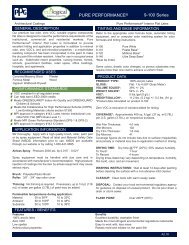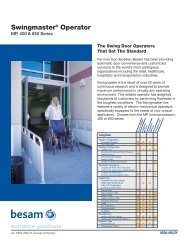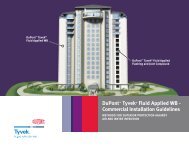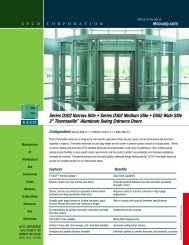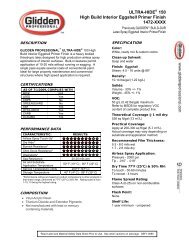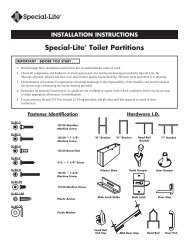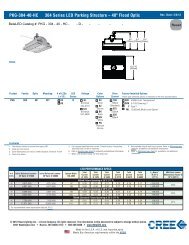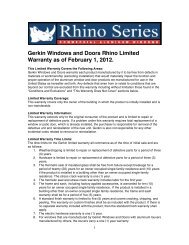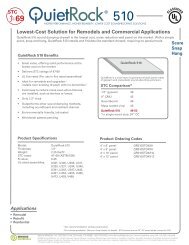Sound and Fire-Rated SAFB Assemblies
Sound and Fire-Rated SAFB Assemblies
Sound and Fire-Rated SAFB Assemblies
You also want an ePaper? Increase the reach of your titles
YUMPU automatically turns print PDFs into web optimized ePapers that Google loves.
A-84<br />
A-102<br />
A-100<br />
Cement Board Partitions (Non-Load Bearing)<br />
Wood Stud Partitions (Load Bearing)<br />
Double Wood Stud Chase Wall<br />
WP 5510<br />
56 STC* <strong>and</strong> ****<br />
2-hr. partition—double-layer—3 THERMAFIBER <strong>SAFB</strong><br />
in stud cavity—2 layer—1/2 Cemetitious Backer<br />
Board (cement board) <strong>and</strong> 1/4 ceramic tile—base<br />
layer 1/2 gypsum wallboard Type C core one side—<br />
2 layers 1/2 gypsum wallboard Type C core other<br />
side—3-5/8 25 ga steel studs 16 o.c.—cement<br />
board att with 1-5/8 Type S-12 corrosion resistant<br />
wafer-head steel screws—joints taped—UL Des<br />
U443—SA-851016<br />
59 STC*<br />
2-hr. partition—double-layer, resilient channel—<br />
2 THERMAFIBER <strong>SAFB</strong> in stud cavity—2 layers 5/8<br />
gypsum wallboard Type C core, each side—2 x 4<br />
16 o.c.—RC-1 channel or equivalent one side,<br />
spaced 24 o.c.—resilient side screw att—opp side<br />
nail att—both base layers appl vert <strong>and</strong> face layers<br />
appl horiz—resilient layers perimeter caulked—joints<br />
fin—UL Des U334—TL-67-239<br />
50 STC*<br />
1-hr. partition—single-layer, resilient channel—<br />
3 THERMAFIBER <strong>SAFB</strong> in stud cavity—5/8 gypsum<br />
wallboard Type C core—2 x 4 16 or 24 o.c.—RC-<br />
1 channel or equivalent one side, spaced 24 o.c.—<br />
panels app horiz & att to channels—end joints backblocked<br />
with RC-1 channel with 1 TYPE S screws—<br />
opp side direct att with 1-1/4 Type W screws—<br />
joints fin—perimeter caulked—UL Des U311 <strong>and</strong><br />
ULC U311—BBN-760903<br />
55 - 59 STC<br />
1-hr. partition—Base layer 1/4” gypsum wallboard<br />
applied parallel to each side of double row of 2 x 4<br />
wood studs 16” o.c. on separate plates spaced 1-1/2”<br />
apart with 4d coated nails, 1-1/2” long, 0.099” shank,<br />
1/4” heads, 12” o.c. Joints staggered 16” on opposite<br />
sides.—Face layer 1/2” Type X plain or predecorated<br />
gypsum wallboard or gypsum veneer base applied parallel<br />
to each side with 3/8” beads of adhesive 16” o.c.<br />
<strong>and</strong> 5d coated nails, 1-3/4” long, 0.099” shank, 1/4”<br />
heads, 16” o.c. at top <strong>and</strong> bottom plates. 4d finish<br />
nails, 1-1/2” long, 0.072” shank, 0.1055” heads, driven<br />
at a 45 0 angle 16” o.c. horizontally <strong>and</strong> 24” o.c.<br />
vertically. Joints offset 24” from base layer joints.—<br />
<strong>Sound</strong> tested with 1-1/2” mineral fiber insulation in<br />
stud space. Horizontal bracing required at mid height.<br />
(Load-Bearing)—WP 5510<br />
8<br />
A-81<br />
A-97<br />
A-108<br />
50 STC* <strong>and</strong> ****<br />
1-hr. partition—single-layer—3" THERMAFIBER <strong>SAFB</strong> in<br />
stud cavity—1/2" Cemetitious Backer Board (cement<br />
board) <strong>and</strong> 1/4" ceramic tile one side—5/8" gypsum<br />
wallboard Type C, one side—3-5/8" 20 ga steel<br />
studs 16 o.c.—cement board att with 1-1/4 Type<br />
S-12 corrosion resistant wafer-head steel screws—<br />
joint taped—UL Des U442, ULC W419 or W423—<br />
SA-840313<br />
46 STC**<br />
1-hr. partition—single-layer—3 THERMAFIBER <strong>SAFB</strong><br />
in stud cavity—5/8 gypsum wallboard Type X, or<br />
gypsum wallboard, water-resistant, Type X—2 x 4<br />
24 o.c.—panels nailed 7 o.c.—1-7/8 cem ctd<br />
nails—joints exp or fin—perim caulked—UL Des<br />
U305 <strong>and</strong> UL Des U314—BBN-700725<br />
54 STC**<br />
1-hr. chase wall partition—single-layer—<br />
3 THERMAFIBER <strong>SAFB</strong> on one side in stud cavity—<br />
5/8 gypsum wallboard Type X—2 x 3 non-loadbearing<br />
studs 16 o.c.—2 x 3 plates 1 apart—<br />
panels screwed or nailed 7 o.c.—joints fin—perim<br />
caulked—est. fire rating based on UL Des U305<br />
<strong>and</strong> UL Des U340—TL-77-149 (Non-load bearing)<br />
*STC values are based on SHEETROCK ® Br<strong>and</strong> gypsum panels, FIRECODE ® C<br />
**STC values are based on SHEETROCK ® Br<strong>and</strong> gypsum panels, FIRECODE ®<br />
****STC values are based on DUROCK ® Br<strong>and</strong> cement board panels


