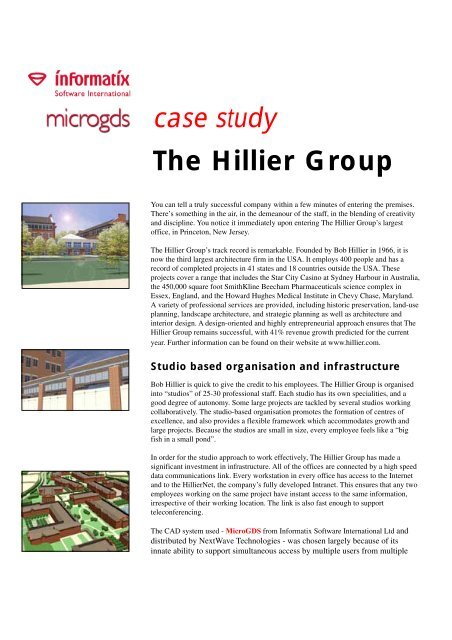case study The Hillier Group
case study The Hillier Group
case study The Hillier Group
You also want an ePaper? Increase the reach of your titles
YUMPU automatically turns print PDFs into web optimized ePapers that Google loves.
<strong>case</strong> <strong>study</strong><br />
<strong>The</strong> <strong>Hillier</strong> <strong>Group</strong><br />
You can tell a truly successful company within a few minutes of entering the premises.<br />
<strong>The</strong>re’s something in the air, in the demeanour of the staff, in the blending of creativity<br />
and discipline. You notice it immediately upon entering <strong>The</strong> <strong>Hillier</strong> <strong>Group</strong>’s largest<br />
office, in Princeton, New Jersey.<br />
<strong>The</strong> <strong>Hillier</strong> <strong>Group</strong>’s track record is remarkable. Founded by Bob <strong>Hillier</strong> in 1966, it is<br />
now the third largest architecture firm in the USA. It employs 400 people and has a<br />
record of completed projects in 41 states and 18 countries outside the USA. <strong>The</strong>se<br />
projects cover a range that includes the Star City Casino at Sydney Harbour in Australia,<br />
the 450,000 square foot SmithKline Beecham Pharmaceuticals science complex in<br />
Essex, England, and the Howard Hughes Medical Institute in Chevy Chase, Maryland.<br />
A variety of professional services are provided, including historic preservation, land-use<br />
planning, landscape architecture, and strategic planning as well as architecture and<br />
interior design. A design-oriented and highly entrepreneurial approach ensures that <strong>The</strong><br />
<strong>Hillier</strong> <strong>Group</strong> remains successful, with 41% revenue growth predicted for the current<br />
year. Further information can be found on their website at www.hillier.com.<br />
Studio based organisation and infrastructure<br />
Bob <strong>Hillier</strong> is quick to give the credit to his employees. <strong>The</strong> <strong>Hillier</strong> <strong>Group</strong> is organised<br />
into “studios” of 25-30 professional staff. Each studio has its own specialities, and a<br />
good degree of autonomy. Some large projects are tackled by several studios working<br />
collaboratively. <strong>The</strong> studio-based organisation promotes the formation of centres of<br />
excellence, and also provides a flexible framework which accommodates growth and<br />
large projects. Because the studios are small in size, every employee feels like a “big<br />
fish in a small pond”.<br />
In order for the studio approach to work effectively, <strong>The</strong> <strong>Hillier</strong> <strong>Group</strong> has made a<br />
significant investment in infrastructure. All of the offices are connected by a high speed<br />
data communications link. Every workstation in every office has access to the Internet<br />
and to the <strong>Hillier</strong>Net, the company’s fully developed Intranet. This ensures that any two<br />
employees working on the same project have instant access to the same information,<br />
irrespective of their working location. <strong>The</strong> link is also fast enough to support<br />
teleconferencing.<br />
<strong>The</strong> CAD system used - MicroGDS from Informatix Software International Ltd and<br />
distributed by NextWave Technologies - was chosen largely because of its<br />
innate ability to support simultaneous access by multiple users from multiple
For more information contact:<br />
Informatix Software International Ltd<br />
Daedalus House<br />
Station Road<br />
Cambridge CB1 2RE<br />
United Kingdom<br />
Tel: +44 1223 363014<br />
Fax: +44 1223 363015<br />
http://www.informatix.co.uk<br />
NextWave Technologies LLC<br />
http://www.nextwavetechnologies.com<br />
MicroGDS is a trade mark of<br />
Informatix Software International Ltd<br />
disciplines and multiple locations. <strong>The</strong> <strong>Hillier</strong> <strong>Group</strong> runs 235 seats of MicroGDS<br />
Professional in 6 office locations. Another factor in the selection of MicroGDS was its<br />
ability to highly structure CAD data and to enforce standards, a key requirement with so<br />
many geographically dispersed users accessing the system.<br />
Sprint New World Headquarters<br />
<strong>The</strong> organisation and infrastructure is currently going through its most demanding test<br />
to date. <strong>The</strong> <strong>Hillier</strong> <strong>Group</strong> is the lead architect for Sprint’s New World Headquarters at<br />
Overland Park, Kansas. <strong>The</strong> project covers 200 acres and is virtually a small town,<br />
including a seven acre lake and two outdoor athletic fields. It is the largest corporate<br />
building project in the history of the American Mid-West.<br />
When finished in around four years time, the scheme will provide 3.9 million square<br />
feet of office space for 14,000 employees in 22 different buildings. <strong>The</strong> CAD data and<br />
the on-site MicroGDS workstations will be handed over to Sprint for ongoing Facilities<br />
Management.<br />
Bob Ritger, Director of CADD Operations at <strong>Hillier</strong>, comments:<br />
“Workon a project of this magnitude is an honour and an exciting challenge both<br />
for ourselves and our software suppliers. We have relied heavily on MicroGDS<br />
to orchestrate this complex project and we look forward with confidence to<br />
working with MicroGDS and Informatix in the years ahead”.




