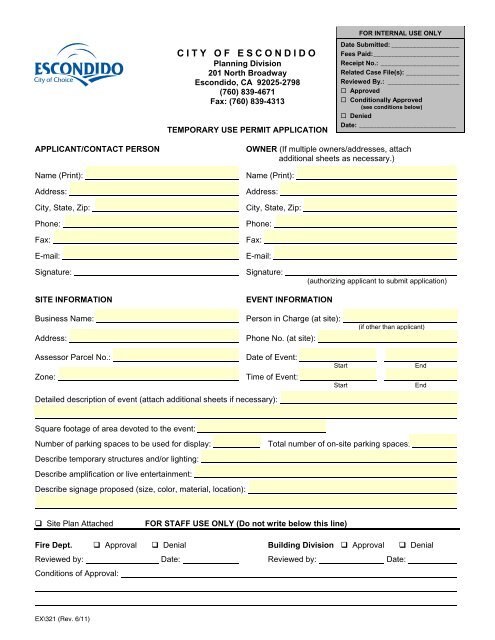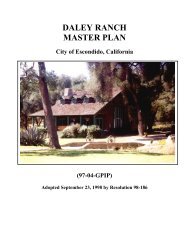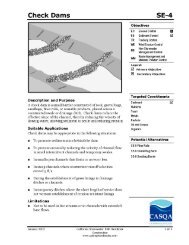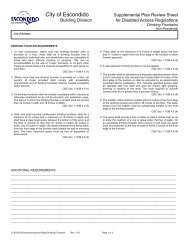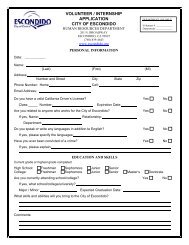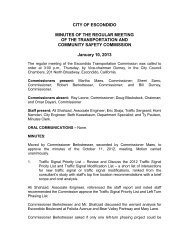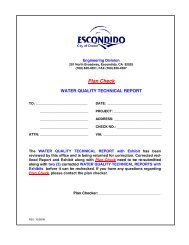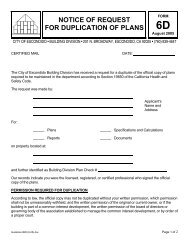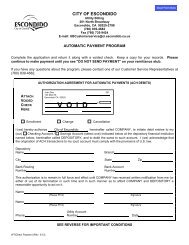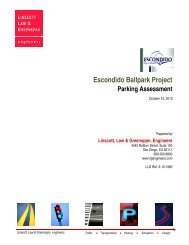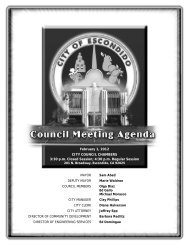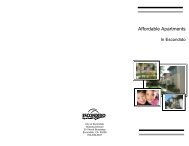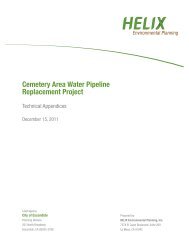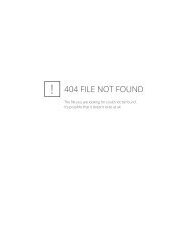Temporary Use Permit Application - City of Escondido
Temporary Use Permit Application - City of Escondido
Temporary Use Permit Application - City of Escondido
You also want an ePaper? Increase the reach of your titles
YUMPU automatically turns print PDFs into web optimized ePapers that Google loves.
EX\321 (Rev. 6/11)<br />
CITY OF ESCONDIDO<br />
Planning Division<br />
201 North Broadway<br />
<strong>Escondido</strong>, CA 92025-2798<br />
(760) 839-4671<br />
Fax: (760) 839-4313<br />
TEMPORARY USE PERMIT APPLICATION<br />
FOR INTERNAL USE ONLY<br />
Date Submitted: ___________________<br />
Fees Paid: ________________________<br />
Receipt No.: ______________________<br />
Related Case File(s): _______________<br />
Reviewed By.: ____________________<br />
Approved<br />
Conditionally Approved<br />
(see conditions below)<br />
Denied<br />
Date: ___________________________<br />
APPLICANT/CONTACT PERSON OWNER (If multiple owners/addresses, attach<br />
additional sheets as necessary.)<br />
Name (Print): Name (Print):<br />
Address: Address:<br />
<strong>City</strong>, State, Zip: <strong>City</strong>, State, Zip:<br />
Phone: Phone:<br />
Fax: Fax:<br />
E-mail: E-mail:<br />
Signature: Signature:<br />
SITE INFORMATION EVENT INFORMATION<br />
Business Name: Person in Charge (at site):<br />
Address: Phone No. (at site):<br />
Assessor Parcel No.: Date <strong>of</strong> Event:<br />
Zone: Time <strong>of</strong> Event:<br />
Detailed description <strong>of</strong> event (attach additional sheets if necessary):<br />
Square footage <strong>of</strong> area devoted to the event:<br />
(authorizing applicant to submit application)<br />
(if other than applicant)<br />
Start End<br />
Start End<br />
Number <strong>of</strong> parking spaces to be used for display: Total number <strong>of</strong> on-site parking spaces:<br />
Describe temporary structures and/or lighting:<br />
Describe amplification or live entertainment:<br />
Describe signage proposed (size, color, material, location):<br />
Site Plan Attached FOR STAFF USE ONLY (Do not write below this line)<br />
Fire Dept. Approval Denial Building Division Approval Denial<br />
Reviewed by: Date: Reviewed by: Date:<br />
Conditions <strong>of</strong> Approval:
TEMPORARY USE PERMIT APPLICATION<br />
A <strong>Temporary</strong> <strong>Use</strong> <strong>Permit</strong> is required for all outdoor sales events or promotions <strong>of</strong> a limited duration and<br />
frequency located on private property in the CG, CP, CN and existing PD-C zones and in certain districts<br />
<strong>of</strong> the Downtown Specific Planning Area, and the South <strong>Escondido</strong> Boulevard and East Valley Parkway<br />
Area Plans. <strong>Temporary</strong> sales events at any one location or commercial center shall not exceed three (3)<br />
days during any three (3) month period. Events include, but are not limited to, parking lot sales, tent<br />
sales and seasonal or promotional events. The purpose <strong>of</strong> the use permit is to ensure the safe and<br />
orderly outdoor display <strong>of</strong> merchandise while attracting interest, adding character, and increasing<br />
pedestrian traffic to a commercial area which can extend economic benefits to all commercial enterprises<br />
within that area.<br />
A <strong>Temporary</strong> <strong>Use</strong> <strong>Permit</strong> is restricted to private property only and shall not adversely impact parking lot<br />
circulation. Events shall not be permitted within parking areas containing less than 20 spaces. A<br />
maximum <strong>of</strong> 20% <strong>of</strong> the required parking spaces for the sponsoring business, or 5% <strong>of</strong> the spaces within<br />
a commercial center containing multiple tenants may be utilized for the display and sale <strong>of</strong> merchandise.<br />
No encroachment into the public right-<strong>of</strong>-way is permitted. See Section 33-1534 <strong>of</strong> the Zoning Code for<br />
a complete list <strong>of</strong> development standards.<br />
<strong>Application</strong>s for <strong>Temporary</strong> <strong>Use</strong> <strong>Permit</strong>s shall be made at least thirty (30) days in advance <strong>of</strong> the event. A<br />
<strong>Temporary</strong> <strong>Use</strong> <strong>Permit</strong> can be issued for multiple events on the same site for the length <strong>of</strong> time specified<br />
under Section 33-1534 <strong>of</strong> the Zoning Code.<br />
Submittal Requirements<br />
1. Completed and signed application form.<br />
2. Copy <strong>of</strong> current Business License.<br />
3. Copy <strong>of</strong> County <strong>of</strong> San Diego Health Department approval/certification (if food sales are proposed).<br />
4. Four (4) copies <strong>of</strong> the site plan and elevation plans (if applicable), drawn to scale, including the<br />
following information:<br />
Site Plan:<br />
a. North arrow and graphic scale.<br />
b. Exterior boundaries <strong>of</strong> the subject property and property dimensions.<br />
c. Location and widths <strong>of</strong> streets and alleys adjacent to the property and all driveway cuts.<br />
d. Existing buildings (if multi-tenant, show suite sizes and each suite frontage dimension).<br />
e. Display area, including dimensions and number <strong>of</strong> parking spaces utilized.<br />
f. Existing parking area and spaces (see Section 33-1534 <strong>of</strong> the Zoning Code for limitations on<br />
amount <strong>of</strong> parking that may be used for display).<br />
g. Existing landscaping in proximity to display area.<br />
h. Location and details <strong>of</strong> proposed temporary lighting (must conform to Article 35, Outdoor<br />
Lighting).<br />
i. Location and distances <strong>of</strong> the limits <strong>of</strong> display area to edge <strong>of</strong> sidewalk, the edge <strong>of</strong> curb and<br />
driveway cuts.<br />
j. Dimensions and height <strong>of</strong> any structures used for display.<br />
5. Size, materials and location <strong>of</strong> any signage associated with the display.<br />
PL\P0406-20 (Rev. 9/07) -1-
Procedure<br />
<strong>Temporary</strong> <strong>Use</strong> <strong>Permit</strong>s are administered pursuant to Article 73 <strong>of</strong> the <strong>Escondido</strong> Zoning Code.<br />
Once a complete application is submitted, the Planning, Building and Fire Department staff will review the<br />
information and approve, conditionally approve or deny the request within 20 working days <strong>of</strong> a receipt <strong>of</strong><br />
a complete application.<br />
All sales events shall be subject to all applicable codes and ordinances including, but not limited to,<br />
Article 73 (Outdoor Sale and Display <strong>of</strong> Retail Merchandise), Article 35 (Outdoor Lighting), and<br />
Ordinance 90-08 (Noise Ordinance).<br />
<strong>Temporary</strong> <strong>Use</strong> <strong>Permit</strong>s shall be valid for no longer than one year from the date <strong>of</strong> issuance, provided<br />
that the permit shall be extended automatically on a yearly basis unless written notice <strong>of</strong> termination is<br />
given to the permittee no less than thirty (30) days prior to the expiration <strong>of</strong> the permit.<br />
The decision <strong>of</strong> the Planning Division may be appealed to the Planning Commission pursuant to<br />
Division 6 <strong>of</strong> Article 61 <strong>of</strong> the <strong>Escondido</strong> Zoning Code. If no timely appeal is filed, the decision <strong>of</strong> the<br />
Planning Division shall be final. The applicant shall be notified in writing <strong>of</strong> the final decision.<br />
PL\P0406-20 (Rev. 9/07) -2-
Signatures. Applicant and property owner signature lines must be signed, even if the applicant and property<br />
owner are the same. The signature <strong>of</strong> the architect and/or engineer is also required if drawings are submitted<br />
by pr<strong>of</strong>essional architects and/or engineers.<br />
Applicant<br />
As part <strong>of</strong> this application the applicant hereby agrees to defend, indemnify and hold harmless the <strong>City</strong> <strong>of</strong><br />
<strong>Escondido</strong>, its Council, boards and commissions, <strong>of</strong>ficers, employees, volunteers, and agents from any claim,<br />
action, or proceeding against the <strong>City</strong> <strong>of</strong> <strong>Escondido</strong>, its Council, boards and commissions, <strong>of</strong>ficers, employees,<br />
volunteers and agents, to attack, set aside, void or annul an approval <strong>of</strong> the application or related decision,<br />
including environmental documents, or to challenge a denial <strong>of</strong> the application or related decisions. This<br />
indemnification shall include, but not be limited to, damages awarded against the <strong>City</strong>, if any, costs <strong>of</strong> suit,<br />
attorneys’ fees, and other expenses incurred in connection with such claim, action, causes <strong>of</strong> action, suit or<br />
proceeding whether incurred by applicant, <strong>City</strong>, and/or the parties initiating or bringing such proceeding. The<br />
applicant shall indemnify the <strong>City</strong> for all <strong>of</strong> <strong>City</strong>’s costs, attorneys’ fees, and damages which <strong>City</strong> incurs in<br />
enforcing the indemnification provisions set forth herein. The applicant shall pay to the <strong>City</strong> upon demand any<br />
amount owed to the <strong>City</strong> pursuant to the indemnification requirements prescribed.<br />
By signing below, I hereby certify that the application I am submitting, including all additional required<br />
information, is complete and accurate to the best <strong>of</strong> my knowledge. I understand that any misstatement or<br />
omission <strong>of</strong> the requested information or <strong>of</strong> any information subsequently requested may be grounds for<br />
rejecting the application, deeming the application incomplete, denying the application, suspending or revoking a<br />
permit issued on the basis <strong>of</strong> these or subsequent representations, or for the seeking <strong>of</strong> such other and further<br />
relief as may seem proper by the <strong>City</strong> <strong>of</strong> <strong>Escondido</strong>.<br />
Applicant: Date:<br />
Property Owner<br />
By signing below, I hereby certify under penalty <strong>of</strong> perjury, that I am the owner <strong>of</strong> record <strong>of</strong> the property<br />
described herein and that I consent to the action requested herein. All other owners, lenders or other affected<br />
parties on the title to the property have been notified <strong>of</strong> the filing <strong>of</strong> this application. Further, I hereby authorize<br />
<strong>City</strong> <strong>of</strong> <strong>Escondido</strong> employees and <strong>of</strong>ficers to enter upon the subject property, as necessary to inspect the<br />
premises and process this application.<br />
In order to facilitate the public review process, the <strong>City</strong> requires that property owners agree to allow any plans or<br />
drawings submitted as part <strong>of</strong> the application to be copied for members <strong>of</strong> the public. Property owner(s) hereby<br />
agree to allow the <strong>City</strong> to copy the plans or drawings for the limited purpose <strong>of</strong> facilitating the public review<br />
process.<br />
Property Owner: Date:<br />
Architect/Engineer<br />
In order to facilitate the public review process, the <strong>City</strong> requires that architects and engineers agree to allow any<br />
plans, drawings, studies or reports submitted as part <strong>of</strong> the application to be copied for members <strong>of</strong> the public.<br />
Architect/Engineer hereby agrees to allow the <strong>City</strong> to copy the plans, drawings, studies or reports for the limited<br />
purpose <strong>of</strong> facilitating the public review process.<br />
Architect: Date:<br />
Engineer: Date:
Name <strong>of</strong> Event:<br />
Location <strong>of</strong> Event:<br />
Sponsoring Organization:<br />
EX\335 (Rev. 8/09)<br />
CITY OF ESCONDIDO<br />
Business License Division<br />
201 North Broadway<br />
<strong>Escondido</strong>, CA 92025-2798<br />
(760) 839-4659<br />
SPECIAL EVENT BUSINESS LICENSE APPLICATION FOR:<br />
SOLICITORS/PEDDLERS PERMIT<br />
CARNIVAL/CIRCUS<br />
VENDOR<br />
FOR INTERNAL USE ONLY<br />
<strong>Temporary</strong> Business License<br />
Dates: Hours <strong>of</strong> Event:<br />
From To From To<br />
Your Business Name (If Applicable):<br />
Your Name:<br />
Your Address:<br />
Business Phone: ( ) Home Phone: ( )<br />
Describe what product(s)/service(s) will be sold/solicited (be specific):<br />
FEIN or Social Security Number<br />
Is this a tax-exempt organization?<br />
If yes, attach a copy <strong>of</strong> 501C or appropriate documentation from a state or federal agency.<br />
If no, calculate fee below:<br />
$15.00 X = $<br />
number <strong>of</strong> days<br />
If more than one person will be soliciting or peddling or applying under this as a blanket application, please provide the<br />
names, addresses, and additional information required on the attached form.<br />
Carnival/Circus:<br />
$100.00 X = $<br />
number <strong>of</strong> days<br />
I declare under penalty <strong>of</strong> perjury that the above application is true and correct to the best <strong>of</strong> my knowledge. I understand that any<br />
false statements made are grounds for denial or revocation <strong>of</strong> the license/permit.<br />
Signature Date<br />
<strong>Permit</strong>


