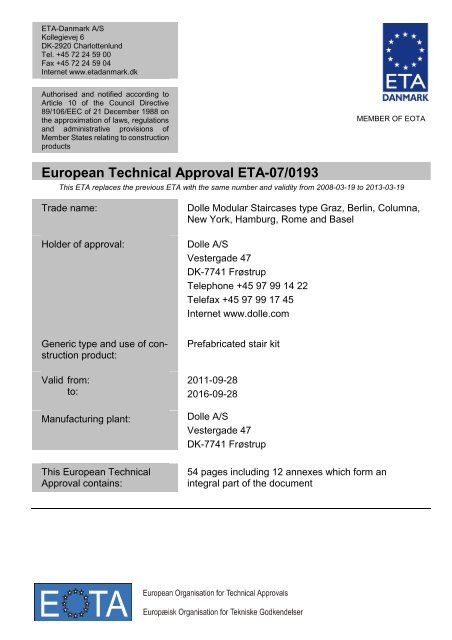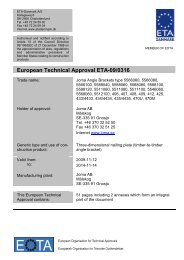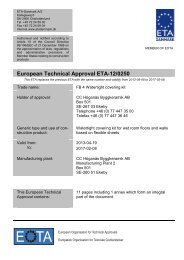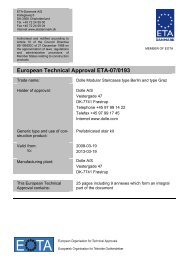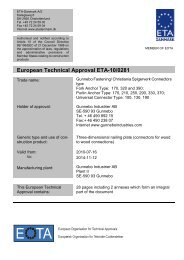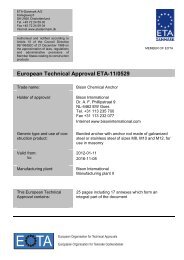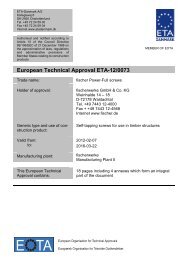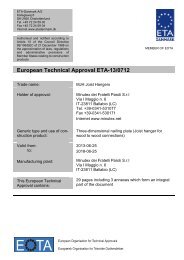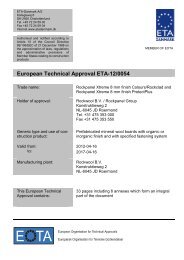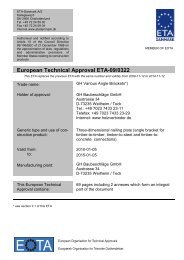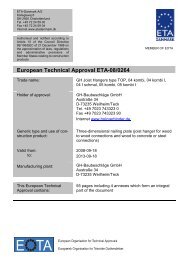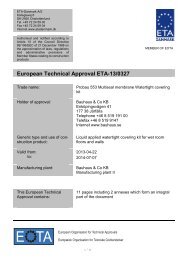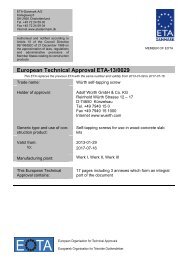ETA 070193 Dolle Modular amend Final - ETA-Danmark
ETA 070193 Dolle Modular amend Final - ETA-Danmark
ETA 070193 Dolle Modular amend Final - ETA-Danmark
Create successful ePaper yourself
Turn your PDF publications into a flip-book with our unique Google optimized e-Paper software.
<strong>ETA</strong>-<strong>Danmark</strong> A/S<br />
Kollegievej 6<br />
DK-2920 Charlottenlund<br />
Tel. +45 72 24 59 00<br />
Fax +45 72 24 59 04<br />
Internet www.etadanmark.dk<br />
Authorised and notified according to<br />
Article 10 of the Council Directive<br />
89/106/EEC of 21 December 1988 on<br />
the approximation of laws, regulations<br />
and administrative provisions of<br />
Member States relating to construction<br />
products<br />
European Technical Approval <strong>ETA</strong>-07/0193<br />
MEMBER OF EOTA<br />
This <strong>ETA</strong> replaces the previous <strong>ETA</strong> with the same number and validity from 2008-03-19 to 2013-03-19<br />
Trade name:<br />
Holder of approval:<br />
Generic type and use of construction<br />
product:<br />
Valid from:<br />
to:<br />
Manufacturing plant:<br />
This European Technical<br />
Approval contains:<br />
<strong>Dolle</strong> <strong>Modular</strong> Staircases type Graz, Berlin, Columna,<br />
New York, Hamburg, Rome and Basel<br />
<strong>Dolle</strong> A/S<br />
Vestergade 47<br />
DK-7741 Frøstrup<br />
Telephone +45 97 99 14 22<br />
Telefax +45 97 99 17 45<br />
Internet www.dolle.com<br />
Prefabricated stair kit<br />
2011-09-28<br />
2016-09-28<br />
<strong>Dolle</strong> A/S<br />
Vestergade 47<br />
DK-7741 Frøstrup<br />
54 pages including 12 annexes which form an<br />
integral part of the document
Page 2 of 54 of European Technical Approval no. <strong>ETA</strong>-07/0193<br />
The stair kits covered by this <strong>ETA</strong> are placed on the market with various trade names as indicated in the below table:<br />
Primary name Trade name 1 Trade name 2 Trade name 3 Trade name 4<br />
Graz Athena<br />
Berlin Copenhagen Swing<br />
Columna Hetra Chicago Salsa Elez<br />
New York Vitra Flamenco<br />
Hamburg<br />
Rome Alterna Lambada<br />
Basel Jive
I LEGAL BASIS AND GENERAL<br />
CONDITIONS<br />
Page 3 of 54 of European Technical Approval no. <strong>ETA</strong>-07/0193<br />
1 This European Technical Approval is issued by<br />
<strong>ETA</strong>-<strong>Danmark</strong> A/S in accordance with:<br />
- Council Directive 89/106/EEC of 21 December<br />
1988 on the approximation of laws, regulations<br />
and administrative provisions of Member States<br />
relating to construction products 1 , as <strong>amend</strong>ed by<br />
Council Directive 93/68/EEC of 22 July 1993 2 .<br />
- Bekendtgørelse 559 af 27-06-1994 (afløser<br />
bekendtgørelse 480 af 25-06-1991) om ikrafttræden<br />
af EF direktiv af 21. december 1988 om<br />
indbyrdes tilnærmelse af medlemsstaternes love<br />
og administrative bestemmelser om byggevarer.<br />
- Common Procedural Rules for Requesting,<br />
Preparing and the Granting of European Technical<br />
Approvals set out in the Annex to Commission<br />
Decision 94/23/EC 3 .<br />
- EOTA Guideline <strong>ETA</strong>G 008 Prefabricated stair<br />
kits, January 2002 edition.<br />
2 <strong>ETA</strong>-<strong>Danmark</strong> A/S is authorized to check whether<br />
the provisions of this European Technical<br />
Approval are met. Checking may take place in the<br />
manufacturing plant. Nevertheless, the responsibility<br />
for the conformity of the products to the<br />
European Technical Approval and for their fitness<br />
for the intended use remains with the holder of<br />
the European Technical Approval.<br />
3 This European Technical Approval is not to be<br />
transferred to manufacturers or agents of manufacturers<br />
other than those indicated on page 1, or<br />
manufacturing plants other than those indicated<br />
on page 1 of this European Technical Approval.<br />
4 This European Technical Approval may be<br />
withdrawn by <strong>ETA</strong>-<strong>Danmark</strong> A/S pursuant to<br />
Article 5(1) of Council Directive89/106/EEC.<br />
1 Official Journal of the European Communities N o L40, 11 Feb<br />
1989, p 12.<br />
2 Official Journal of the European Communities N o L220, 30 Aug<br />
1993, p 1.<br />
3 Official Journal of the European Communities N o L 17, 20 Jan 1994,<br />
p 34.<br />
5 Reproduction of this European Technical Approval<br />
including transmission by electronic means shall be<br />
in full. However, partial reproduction can be made<br />
with the written consent of <strong>ETA</strong>-<strong>Danmark</strong> A/S. In<br />
this case partial reproduction has to be designated as<br />
such. Texts and drawings of advertising brochures<br />
shall not contradict or misuse the European Technical<br />
Approval.<br />
6 This European Technical Approval is issued by <strong>ETA</strong>-<br />
<strong>Danmark</strong> A/S in Danish.<br />
This version corresponds fully to the version circulated<br />
within EOTA. Translations into other languages<br />
have to be designated as such.
Page 4 of 54 of European Technical Approval no. <strong>ETA</strong>-07/0193<br />
II SPECIAL CONDITIONS OF THE<br />
EUROPEAN TECHNICAL APPROVAL<br />
1 Definition of product and intended use<br />
Definition of the product<br />
<strong>Dolle</strong> modular staircases type Graz, Berlin, Columna, New<br />
York, Hamburg, Rome and Basel (in this <strong>ETA</strong> also referred<br />
to as stair) are prefabricated staircases.<br />
Staircase type Copenhagen is a version of type Berlin with<br />
12 steps. Type Copenhagen is technically identical to type<br />
Berlin; the only difference is the specific number of steps<br />
and the trade name.<br />
The stair consists of string elements on which the steps are<br />
mounted. Additional angles and columns can be installed<br />
for extra support (required if specified in the technical<br />
documentation of the product). Steps can either be in<br />
regular shapes or in tapered shapes, in quarter, half and full<br />
turns the steps are always tapered. The steps are made of<br />
solid wood, which can be either massive, laminated or<br />
plywood or glass or steel. The string elements are made of<br />
steel or aluminium. The optional banister can be made as a<br />
combination of solid wood, metal balusters, tube filling or<br />
other kinds of filling, such as a wire banister. As<br />
connectors between parts of the railing can be used<br />
different types of fittings made of steel, aluminium or<br />
plastic. The banister does not contribute to the load bearing<br />
capacity of the stair and is not intended to withstand any<br />
impact loads. However, if required in the technical<br />
documentation of the stair the banister can be considered as<br />
a structural member. Since the banister is not necessarily a<br />
part of the kit, the resistance to horizontal loads is not<br />
determined. The torsional force in the string resulting from<br />
a horizontal load on the barrier/handrail has to be<br />
calculated on a case by case basis depending on the<br />
prevailing national provisions for this type of stair kit.<br />
The centre string modules consist of a bottom element to<br />
be fixed on a proper floor, standard elements and a top<br />
element to be fixed on the wall or the deck of the upper<br />
floor. The string modules can be fixed to each other<br />
according to the different structural principles illustrated<br />
in annex 1 and can be installed to meet the various types<br />
of plans illustrated in annex 2. According to the types of<br />
plan it can be either straight, curved, S-shaped, helical or<br />
square with 1 or more quarter turns according to the<br />
documentation of the product.<br />
Intended use<br />
The <strong>Modular</strong> staircase may be used as an indoor staircase<br />
in buildings of category A, EN 1991-1-1:2002 with air<br />
temperatures between +5 and +30°C and relative air<br />
humidity between 30 and 70%.<br />
<strong>Modular</strong> staircases are used as permanent access to living<br />
areas.<br />
<strong>Dolle</strong> <strong>Modular</strong> staircases are defined as means of internal<br />
access under the category “floors” because this type of<br />
staircase is for use in private homes as opposed to stairs,<br />
which are used as external access in larger building<br />
complexes.<br />
Assumed working life<br />
The assumed intended working life of the stair kits for the<br />
intended use is 25 years, provided that they are subject to<br />
appropriate use and maintenance.<br />
The information on the working life should not be regarded<br />
as a guarantee provided by the manufacturer or <strong>ETA</strong>-<br />
<strong>Danmark</strong> A/S. An “assumed intended working life” means<br />
that it is expected that, when this working life has elapsed,<br />
the real working life may be, in normal use conditions,<br />
considerably longer without major degradation affecting<br />
the essential requirements.
Page 5 of 54 of European Technical Approval no. <strong>ETA</strong>-07/0193<br />
2 Characteristics of product and assessment<br />
2.1 General<br />
The <strong>Modular</strong> staircases correspond to the drawings and data of annexes 1 - 12. The material values, dimensions and<br />
tolerances of the components of the <strong>Modular</strong> staircase not indicated in the annexes shall correspond to the values<br />
laid in the technical documentation 4 .<br />
2.2 Mechanical resistance and stability<br />
2.2.1 General<br />
The <strong>Modular</strong> staircase has a sufficient mechanical resistance and stability in order to resist static or quasi-static<br />
loads. The characteristic values of resistance of the stair were determined by structural analysis and subsequent<br />
testing and are given in the tables x.4 to x.6 annex 6 to 12. The structural analysis is an integral part of the technical<br />
documentation of this <strong>ETA</strong>.<br />
2.2.2 Prevention of progressive collapse<br />
The assessment of the design of the <strong>Modular</strong> staircase shows that the failure of individual components of the<br />
staircase does not lead to a progressive collapse of the complete staircase.<br />
2.2.3 Residual load-bearing capacity<br />
It can be assumed that a local material failure does not lead to an abrupt loss of load-bearing capacity of the steps.<br />
2.2.4 Long term behaviour<br />
It can be assumed that the characteristic values of resistance stated in the tables x.4 to x.6 annex 6 to 12are ensured<br />
over the indicated working life.<br />
2.2.5 Resistance to earthquakes<br />
No performance determined.<br />
2.2.6 Load/displacement behaviour and vibration behaviour<br />
The characteristic values concerning the load/displacement behaviour were determined by testing. The values<br />
determined are given in the tables x.4 to x.6 annex 6 to 12. The vibration behaviour was determined by<br />
assessment. The staircase shows under dead load as well as a single load of F = 1,0 kN acting on the most<br />
unfavourable point of deflection of w ≤ 5 mm. The first natural frequency under these loads is greater than 5<br />
Hz.<br />
2.2.7 Resistance of the fixing<br />
No performance determined. The reactions from the stair acting on the construction works are given in the<br />
manufacturer’s technical information.<br />
2.3 Safety in case of fire<br />
2.3.1 Reaction to fire<br />
<strong>Modular</strong> staircase in general: Performance class F (no performance determined).<br />
The components made from steel or aluminium are classified as Euroclass A1 in accordance with EN 13501-1 and<br />
EC decision 96/603/EC, <strong>amend</strong>ed by EC Decision 2000/605/EC<br />
2.3.2 Fire resistance<br />
No performance determined.<br />
4 The technical documentation comprises all information of the holder of this <strong>ETA</strong> necessary for the production, installation and<br />
maintenance of the stair; these are in particular the structural analysis, design drawings and the manufacture’s installation<br />
instructions. The part to be treated confidentially is deposited with <strong>ETA</strong>-<strong>Danmark</strong> and, as far as this is relevant to the tasks of the<br />
approved bodies involved in the procedure of attestation of conformity, shall be handed over to the approved body.
2.4. Hygiene, health and environment<br />
Page 6 of 54 of European Technical Approval no. <strong>ETA</strong>-07/0193<br />
The declaration of the manufacturer states that <strong>Modular</strong> staircase do not contain substances which have to be<br />
classified as dangerous according to Regulation 1272/2008 and/or listed in the "Indicative list on dangerous<br />
substances" of the EGDS and/or substances that may be dangerous to the users of the work and the environment-<br />
taking into account the installation conditions of the construction product and the release scenarios resulting from<br />
there. Components from wood based products fulfil the class E1 according to EN 13986.<br />
Note: In addition to the specific clauses relating to dangerous substances contained in this European Technical<br />
Approval, there may be other requirements applicable to the products falling within its scope (e.g. transposed<br />
European legislation and national laws, regulations and administrative provisions). In order to meet the provisions<br />
of the Construction Products Directive, these requirements need also to be complied with, when and where they<br />
apply.<br />
2.5 Safety in use<br />
2.5.1 Geometry of the stair<br />
The geometry of the stair is stated in Annex 1 - 12. The position of the constant pitch line / walking line is<br />
exemplified in Annex 1. The dimensions of the landings, number of raisers, tread angle, overlap, and going etc.<br />
results from the specific case of use<br />
2.5.2 Slipperiness<br />
No performance determined.<br />
2.5.3 Equipment of the stair for a safe use<br />
• Barrier and handrail:<br />
The characteristic values concerning the capacity of the handrail were determined by testing. The values<br />
determined are given in the tables x.4 to x.6 annex 6 to 12<br />
Note. Barrier and handrail can be components of the stair. The upper end of the barrier serves as handrail.<br />
Either vertical balusters or wires are used as fill-in elements. Barriers consisting of vertical balusters will not<br />
support climb ability for infants. An illustration and the dimensions of the barrier and handrail are given in<br />
annex 3.<br />
Barriers consisting of vertical balusters will not support climb ability for infants.<br />
Based on the stated vertical distance of the wires, it is assessed that the ladder effect is prohibited. However,<br />
due to the different types of barrier and hand rails, which are available, the climb ability for infants shall be<br />
assessed and in compliance with the local rules and regulations valid in each case.<br />
• Tactility and visibility:<br />
No performance determined.<br />
2.5.4 Safe breakage of components<br />
The safe breakage of components has not been tested. However, for stairs in which the modules are made in die cast<br />
aluminium it is assessed that a brittle failure of individual components is excluded according to the technical<br />
documentation. It can be assumed that a brittle failure of individual components is excluded.<br />
2.5.5 Impact resistance<br />
No performance determined.<br />
2.6 Durability and serviceability<br />
2.6.1 Resistance to deterioration caused by physical, chemical and biological agents<br />
It can be assumed that the stair has for the intended use adequate resistance to physical agents (effects of<br />
temperature and variations of relative humidity), chemical agents (effects of cleaning agents, water, carbon dioxide,
Page 7 of 54 of European Technical Approval no. <strong>ETA</strong>-07/0193<br />
oxygen and naturally occurring corrosives and pollution agents) and biological agents (effects of fungi, bacteria,<br />
algae and insects) at an indoor climate with air temperatures between +5 and +30°C and relative air humidity<br />
between 30 and 70 %.<br />
2.6.2 Finishes and surface layers<br />
The components from solid wood and wood based products are either untreated or varnished. The components from<br />
steel and aluminium are corrosion protected.<br />
3 Attestation of Conformity and<br />
CE marking<br />
3.1 Attestation of Conformity system<br />
According to Decision 99/89/EC of the European Commission, the system of attestation of conformity is 2+ described<br />
in Council Directive 89/106/EEC (Construction Products Directive) Annex III.<br />
In addition, according to Decision 2001/596/EC of the European Commission, the system 4 of attestation of conformity<br />
applies with regard to reaction to fire with the performance class F.<br />
System 2+:<br />
a) Tasks for the manufacturer:<br />
(1) Factory production control,<br />
(2) Initial type testing of the product<br />
(3) Testing of samples taken at the factory in accordance with the prescribed test plan,<br />
b) Tasks for the notified body:<br />
(1) Initial inspection of the factory and the factory production control,<br />
(2) Assessment, approval and continuous surveillance of the factory production control<br />
System 4:<br />
a) Tasks for the manufacturer:<br />
3.2 Responsibilities<br />
(1) Factory production control,<br />
(2) Initial type testing of the product,<br />
3.2.1 Tasks of the manufacturer<br />
3.2.1.1 Factory production control<br />
The manufacturer has a factory production control system in the plant and exercises permanent internal control of<br />
production. All the elements, requirements and provisions adopted by the manufacturer are documented in a<br />
systematic manner in the form of written policies and procedures. This production control system ensures that the<br />
product is in conformity with the European Technical Approval.<br />
The manufacturer shall only use raw materials supplied with the relevant inspection documents as laid down in the<br />
control plan 5 . The incoming raw materials shall be subject to controls and tests by the manufacturer before acceptance.<br />
The manufactured components are checked visually and for dimensions.<br />
5 The control plan has been deposited at the <strong>ETA</strong>-<strong>Danmark</strong> A/S and is only made available to the approved bodies involved in the<br />
conformity attestation procedure.
Page 8 of 54 of European Technical Approval no. <strong>ETA</strong>-07/0193<br />
The control plan, which is part of the technical documentation of this European Technical Approval, includes details<br />
of the extent, nature and frequency of testing and controls to be performed within the factory production control and<br />
has been agreed between the approval holder and <strong>ETA</strong>-<strong>Danmark</strong> A/S.<br />
The results of factory production control are recorded and evaluated.<br />
The records shall be presented to <strong>ETA</strong>-<strong>Danmark</strong> A/S on request<br />
3.2.1.1 Initial type testing of the product<br />
For initial type-testing the results of the tests performed as part of the assessment for the European Technical Approval<br />
shall be used unless there are changes in the production line or plant. In such cases the necessary initial type testing<br />
has to be agreed between <strong>ETA</strong>-<strong>Danmark</strong> A/S and the notified body<br />
3.2.2. Tasks of notified bodies<br />
3.2.2.1 Initial inspection of the factory and the factory production control<br />
The approved body should ascertain that, in accordance with the control plan, the factory, in particular the staff and<br />
equipment, and the factory production control, are suitable to ensure a continuous and orderly manufacturing of the<br />
stair kits with the specifications given in part 2.<br />
3.2.2.2 Continuous surveillance<br />
The approved body shall visit the factory at least twice a year for routine inspections. It shall be verified that the<br />
system of factory production control and the specified manufacturing processes are maintained, taking account of the<br />
control plan.<br />
The results of product certification and continuous surveillance shall be made available on demand by the certification<br />
body to <strong>ETA</strong>-<strong>Danmark</strong> A/S. Where the provisions of the European Technical Approval and the control plan are no<br />
longer fulfilled, the certificate of conformity shall be withdrawn by the approved body.<br />
3.3 CE marking<br />
The CE marking shall be affixed on a label attached to the stair or on the accompanying commercial documents (e.g.<br />
the EC declaration of conformity). The CE marking consists of the initials “CE” followed by the identification number<br />
of the certification body. In addition the following information shall be given:<br />
- Name or identifying mark of the manufacturer of the stair<br />
- The last two digits of the year in which the marking was affixed<br />
- Number of the EC certificate of conformity for the factory production control<br />
- The identification number of the notified body<br />
- Number of the European Technical Approval<br />
- Number of <strong>ETA</strong> Guideline; <strong>ETA</strong>G 008, part 1<br />
- Name of product<br />
If the CE marking is affixed on the accompanying commercial documents, the following minimum information shall<br />
be given on a label attached to the stair:<br />
- Initials “CE” followed by the identification number of the certification body<br />
- Name or identifying mark of the manufacturer of the stair<br />
- The last two digits of the year in which the CE marking was affixed<br />
- Number of the <strong>ETA</strong><br />
- Identification of the stair (trade name).
Page 9 of 54 of European Technical Approval no. <strong>ETA</strong>-07/0193<br />
4 Assumptions under which the fitness of the product for the intended use was favourably<br />
assessed<br />
4.1 Manufacturing<br />
The stair is manufactured according to the conditions of the <strong>ETA</strong> in a prescribed manufacturing process which is<br />
determined on the inspection of the factory by <strong>ETA</strong>-<strong>Danmark</strong> and the approved inspection body and laid down in the<br />
technical documentation.<br />
The European Technical Approval is issued for the product on the basis of agreed data/information, deposited with<br />
<strong>ETA</strong>-<strong>Danmark</strong>, which identifies the product that has been assessed and judged. Changes to the product or production<br />
process, which could result in this deposited data/information being incorrect, should be notified to <strong>ETA</strong>-<strong>Danmark</strong><br />
before the changes are introduced. <strong>ETA</strong>-<strong>Danmark</strong> will decide whether or not such changes affect the <strong>ETA</strong> and<br />
consequently the validity of the CE marking on the basis of the <strong>ETA</strong> and if so whether further assessment or alterations<br />
to the <strong>ETA</strong> shall be necessary.<br />
4.2 Installation<br />
4.2.1 Design<br />
The fitness for use of the stair is given under the following assumptions:<br />
The stair is designed according to the drawings and data of the annexes and the technical documentation to this <strong>ETA</strong>.<br />
The stair is fixed to the construction works according to the drawings and data of the annexes and the technical<br />
documentation to this <strong>ETA</strong>. The proof of the transmission of loads in the construction works are made by the engineer<br />
responsible for the construction works. The characteristic values of resistance according to annex 6, 7, 8, 9, 10, 11 and<br />
12 are not exceeded.<br />
4.2.2Installation<br />
The fitness for use of the stair can be assumed only, if the following installation conditions are adhered to:<br />
- Installation only in the way as specified in the technical documentation of this <strong>ETA</strong>;<br />
- Installation of the timber components when moisture content of the timber components is 8 ± 2%<br />
- Sufficient support of the stair when assembling;<br />
- Installation of the steps without imposed deformations;<br />
- Installation of steps without significant defects and cracks;<br />
- Replacing of steps, which begin tearing when assembling;<br />
4.2.3 Manufacturer’s responsibilities<br />
It is the manufacturer’s responsibility to make sure that all persons involved will be appropriately informed about<br />
the specific conditions according to sections 1, 2, 4.2.1 and 4.2.2 including the annexes to which reference is being<br />
made as well as the not confidential parts of the technical documentation deposited to this <strong>ETA</strong>.
Page 10 of 54 of European Technical Approval no. <strong>ETA</strong>-07/0193<br />
5 Recommendations for the manufacturer<br />
5.1 Recommendations regarding packaging, transport and storage<br />
The components of wood should be packed such that the wood moisture is 8 ± 2 % during transport and storage.<br />
5.2 Recommendations regarding use, maintenance and repair<br />
In his instructions for use the manufacturer should provide information as to use, maintenance and repair of the<br />
stair. At least the following information should be given:<br />
- No moisture penetration of the wooden components.<br />
Thomas Bruun<br />
Manager, <strong>ETA</strong>-<strong>Danmark</strong>
Page 11 of 54 of European Technical Approval no. <strong>ETA</strong>-07/0193<br />
Annex 1 Product and intended use<br />
- Clamp fixing<br />
1) Geometry and dimensions according to annex 6, 7, 8, 9, 10, 11 and 12<br />
2) Socket set screw fixing only with appropriate technical documentation (dynamic testing of mounting principle)<br />
Figure 1. Types of construction
Page 12 of 54 of European Technical Approval no. <strong>ETA</strong>-07/0193<br />
Annex 2 Fixing of standard elements Set screw -, clamp-, and expansion fixings
Illustration of clamp fixing.<br />
Page 13 of 54 of European Technical Approval no. <strong>ETA</strong>-07/0193
Page 14 of 54 of European Technical Approval no. <strong>ETA</strong>-07/0193<br />
Annex 3 Mounting of string system to the floors. Bottom and top mounting principles
Page 15 of 54 of European Technical Approval no. <strong>ETA</strong>-07/0193<br />
Annex 4 Quarter turns. Requirements for quarter turns
Page 16 of 54 of European Technical Approval no. <strong>ETA</strong>-07/0193<br />
Annex 5 Banister types.
Page 17 of 54 of European Technical Approval no. <strong>ETA</strong>-07/0193<br />
Annex 6 Components, dimensions, geometry and characteristic values for space saving stair type GRAZ<br />
The flight can turn both ways.<br />
Quarter turns of regular treads, only according to technical documentation of the stair and mounting instructions (column support,<br />
angle-wall support, load bearing bolts etc.)<br />
Figure 6.1 – types of plan and walking line, type Graz
Page 18 of 54 of European Technical Approval no. <strong>ETA</strong>-07/0193<br />
The flight can turn both ways.<br />
Quarter turns of regular treads, only according to technical documentation of the stair and mounting instructions (column support,<br />
angle-wall support, load bearing bolts etc.)<br />
Geometry and dimensions of the works and treads according to annex 6 and 7<br />
Figure 6.2 – types of plan and walking line, type Graz
Page 19 of 54 of European Technical Approval no. <strong>ETA</strong>-07/0193<br />
Table 6.1: Components and materials - Graz<br />
Components of stair - Graz Material Characteristic values (minimum values)<br />
E0 Gmean fm,k Fv,k γM 1)<br />
Components from wood based products<br />
[N/mm 2 ] [N/mm 2 ] [N/mm 2 ] [N/mm 2 ] [-]<br />
Steps Plywood 2) 10000 600 30 3 1,5<br />
E G fy,k fu,k γM 1)<br />
Components from steel<br />
[N/mm 2 ] [N/mm 2 ] [N/mm 2 ] [N/mm 2 ]<br />
Center String modules and banister. Steel<br />
(S235JRG2)<br />
210000 81000 235 360 1,1<br />
Set screws Steel S275 210000 81000 275 410 1,1<br />
Fixings NPD<br />
1) Recommended partial safety factor, in absence of other national regulations.<br />
2) The plywood shall comply with the values indicated in the table<br />
Table 6.2: Minimum dimensions of essential components of stair - Graz<br />
Components of stair Dimension Value<br />
Positive part of string modules 1) 3) Outer Diameter (d) 76 mm<br />
Thickness (t) 3,8 mm<br />
Tube Length std. Element 288 mm<br />
Tube Length base plate 143 mm<br />
Negative part of string modules 1) 3) Inner Diameter (d) 78,9 mm<br />
Thickness (t) 5 mm<br />
Tube Length top element 170 mm<br />
Tube Length std. element 170 mm<br />
Tube Length bottom element 135 mm<br />
Top plate 3) Thickness (t) 5 mm<br />
Max horizontal hole distance 3) 260 mm<br />
Max vertical hole distance 3) 65 mm<br />
Base plate 3) Thickness (t) 5 mm<br />
Width 200 mm<br />
Length 200 mm<br />
Element banister (baluster/handrail) 2) 3) Diameter (d) 25 mm<br />
Thickness (t) 3 mm<br />
Step 3) Thickness 35 mm<br />
Socket set screw 4) Diameter M8<br />
Length 6 mm<br />
1) General tolerances according to ISO-2768-m<br />
2) Element banister functioning as load bearing bolts!<br />
3) Drawings can be commissioned from the manufacture.<br />
4) EN ISO 4026
Page 20 of 54 of European Technical Approval no. <strong>ETA</strong>-07/0193<br />
Table 6.3: Geometry - Graz<br />
Designation<br />
Dimension<br />
Minimum Maximum<br />
Going Tapered step 1) [mm] 120 2)3) 210 2)4)<br />
Step angle [°] - 22,5<br />
Rise of the stairs<br />
[mm] 185 225<br />
Pitch of the walkingline<br />
[°] 53,16 58,40<br />
Overlap of the steps [mm] -17,5 5) 72,5<br />
Number of rises [-] 3 13<br />
Openings Between barrier and other parts of the stair 6) [mm] - 6) 167<br />
Between stairs and wall [mm] 15 50 7)<br />
Between consecutive steps [mm] 150 190<br />
Between balusters/wires [mm] 100 130<br />
Clear width of stairs [mm] - 520<br />
Minimum headroom [mm] - 6)<br />
Length of the flight [mm] - 6) 2915<br />
Thickness of steps [mm] 35 - 6)<br />
Height of the barrier/handrail [mm] 900 1000<br />
Thickness of the handrail (Diameter) [mm] - 6) 25<br />
1) Values in the one side of the asymmetric offset steps.<br />
2) Tolerance between nominal value and actual value = ±5 mm<br />
3) Inside tapered step<br />
4) Outside tapered step<br />
5) The minimum value is illustrated as negative, since there is no overlap, but a distance.<br />
6) Not relevant<br />
7) Banister side of stair<br />
Definitions of geometry terms<br />
1) Going<br />
2) Rise.<br />
3) Overlap<br />
4) Opening between consecutive<br />
steps.<br />
5) Length of flight<br />
6) Thickness of steps<br />
7) Height of the railing/barrier<br />
8) Opening between balusters/wire
Page 21 of 54 of European Technical Approval no. <strong>ETA</strong>-07/0193<br />
Table 6.4: Load bearing capacity at ultimate limit state 1) – Characteristic values of resistance Rk<br />
Part of stairs Type of loading Characteristic values of<br />
resistance<br />
γm 2)<br />
Flight Vertical variable uniformly distributed load q qR,k [kN/m 2 ] 9,96 1,1<br />
Step Vertical variable single load Q QR,k [kN] 3,39 1,1<br />
Handrail Horizontal line load qh qh,R,k [kN/m] 0,97 1,1<br />
1) Note. Proof of ultimate limit state is only given if the design value of the actions does not exceed the<br />
design value of the resistance Fd ≤ Rd<br />
with Fd = Fk × γF and Rd = Rk / γm<br />
Fk = characteristic values of actions (imposed loads acc. EN 1991-1-1)<br />
γF = 1,5 (recommended partial safety factor, in absence of other national regulations<br />
Rk and γm according to table 6.4<br />
2) From <strong>ETA</strong>G 008-5.1.1.1- steel - recommended in absence of other national regulations.<br />
Table 6.5: Load-bearing capacity at serviceability limit state 1) – Deflections under loading<br />
Deflection of the flight under service load (uniformly distributed load)<br />
Load FS p 6,25 [kN/m 2 ]<br />
Length of the median line of the flight L 2940 [mm]<br />
Deflection under service load related to the median line of the flight w L/200 [-]<br />
Deflection of the step under service load (point load)<br />
Load FS P 2,7 [kN]<br />
Length of the flight L 2940 [mm]<br />
Deflection under service load related to the median line of the flight w L/200 [-]<br />
1) Note. Proof of serviceability limit state is only given if the design value of the actions (imposed loads<br />
according to EN 1991-1-1) does not exceed the design value FS according to table 6.5 Fk ≤ FS<br />
Table 6.6: Load bearing capacity – Service loads<br />
Type of loading<br />
Capacity<br />
Vertical variable uniformly distributed load q q [kN/m 2 ] 6,0<br />
Vertical variable single load Q Q [kN] 2,1<br />
Service load = min(Rk/( γM× γF); FS) with RK, γF and γM according to table 6.4 and FS according to table 6.5<br />
The torsional force in the string resulting from a horizontal load on the barrier/handrail has to be calculated on a case by case basis<br />
depending on the prevailing national provisions for this type of stair kit.
Page 22 of 54 of European Technical Approval no. <strong>ETA</strong>-07/0193<br />
Annex 7 Components, dimensions, geometry and characteristic values for space saving stair type Berlin<br />
The flight can turn both ways.<br />
Quarter turns of regular treads, only according to technical documentation of the stair and mounting instructions (column support,<br />
angle-wall support, load bearing bolts etc.)<br />
Figure 7.1 – types of plan and walking line, type Berlin and the 12 step version Copenhagen
Page 23 of 54 of European Technical Approval no. <strong>ETA</strong>-07/0193<br />
The flight can turn both ways.<br />
Quarter turns of regular treads, only according to technical documentation of the stair and mounting instructions (column support,<br />
angle-wall support, load bearing bolts etc.)<br />
Figure 7.2 – types of plan and walking line, type Berlin and the 12 step version Copenhagen
Page 24 of 54 of European Technical Approval no. <strong>ETA</strong>-07/0193<br />
Table 7.1: Components and materials - Berlin and the 12 step version Copenhagen<br />
Components of stair - Berlin Material Characteristic values (minimum values)<br />
E0 Gmean fm,k fv,k γM 1)<br />
Components from wood based products<br />
[N/mm 2 ] [N/mm 2 ] [N/mm 2 ] [N/mm 2 ] [-]<br />
Steps Solid wood 2 10000 600 30 3 1,5<br />
Spruce C18 9000 560 18 2 1,5<br />
E G fy,k fu,k γM 1)<br />
Components from steel<br />
[N/mm 2 ] [N/mm 2 ] [N/mm 2 ] [N/mm 2 ]<br />
Centre String modules and<br />
banister.<br />
Steel<br />
(S235JRG2)<br />
210000 81000 235 360 1,1<br />
Bolts Steel S275 210000 81000 275 410 1,1<br />
Fixings NPD<br />
1) Recommended partial safety factor, in absence of other national regulations.<br />
2) Only hardwood of the following species: beech, oak, common ash, merbau
Page 25 of 54 of European Technical Approval no. <strong>ETA</strong>-07/0193<br />
Table 7.2: Minimum dimensions of essential components of stair - Berlin and the 12 step version Copenhagen<br />
Components of stair Dimension Value<br />
Console 1) 2) Front thickness 5 mm<br />
Front Radius (outer) 50 mm<br />
Front Height 330 mm<br />
Back thickness 3 mm<br />
Back Radius (inner) 50 mm<br />
Back Height 142 mm<br />
Thickness (flange) 3 mm<br />
Width flange 207 mm<br />
Distance Front and back plate 129 mm<br />
Clamp plate 1 Thickness 12 mm<br />
Height 85 mm<br />
Width 45 mm<br />
Radius 3)<br />
65 mm<br />
Clamp plate 2 Thickness 12 mm<br />
Height 110 mm<br />
Width 53 mm<br />
Radius 3)<br />
65 mm<br />
Bolt EN 4017, class 8,8 M16x40<br />
Top plate 3) Thickness (t) 5 mm<br />
Max horizontal hole distance 3) 184mm<br />
Max vertical hole distance 3) 62 mm<br />
Base plate 3) Thickness (t) 10 mm<br />
Diameter 200 mm<br />
Fastening screws NPD<br />
Shaped tread 3) Thickness 40 mm<br />
Wall fixings NPD<br />
Baluster Diameter 25 mm<br />
Wire filling Diameter 6 mm<br />
Handrail Diameter 40 mm<br />
1) General tolerances according to ISO-2768-m<br />
2) Drawings can be commissioned from the manufacture.<br />
3) At the side of compression
Page 26 of 54 of European Technical Approval no. <strong>ETA</strong>-07/0193<br />
Table 7.3: Geometry - Berlin and the 12 step version Copenhagen<br />
Designation<br />
Dimension<br />
Minimum Maximum<br />
Going Tapered step 1) [mm] 0 251 2)4)<br />
Step angle [°] - 22,5<br />
Rise of the stairs<br />
[mm] 185 225<br />
Pitch of the walkingline<br />
[°] 54 60<br />
Overlap of the steps [mm] 0 6) 124 6)<br />
Number of rises [-] 3 16<br />
Openings Between barrier and other parts of the stair 6) [mm] - 6) - 6)<br />
Between stairs and wall [mm] 15 50 7)<br />
Between consecutive steps [mm] 150 190<br />
Between balusters/wires [mm] - 6) - 6)<br />
Clear width of stairs [mm] - 6) 640<br />
Minimum headroom [mm] - 6)<br />
Length of the flight [mm] 3180<br />
Thickness of steps [mm] 40 - 6)<br />
Height of the barrier/handrail [mm] 900 1000<br />
Thickness of the handrail (Diameter) [mm] - 6) 40<br />
1) Values in the one side of the asymmetric offset steps.<br />
2) Tolerance between nominal value and actual value = ±5 mm<br />
3)<br />
4) Outside tapered step<br />
5)<br />
6) Not relevant<br />
7) Banister side of stair<br />
Definitions of geometry terms<br />
1) Going<br />
2) Rise.<br />
3) Overlap<br />
4) Opening between consecutive<br />
steps.<br />
5) Length of flight<br />
6) Thickness of steps<br />
7) Height of the railing/barrier<br />
8) Opening between balusters/wire
Page 27 of 54 of European Technical Approval no. <strong>ETA</strong>-07/0193<br />
Table 7.4: Load bearing capacity at ultimate limit state 1) – Characteristic values of resistance Rk<br />
Part of stairs Type of loading Characteristic values of<br />
resistance<br />
γm 2)<br />
Flight Vertical variable uniformly distributed load q qR,k [kN/m 2 ] 6,97 1,1<br />
Step Vertical variable single load Q QR,k [kN] 3,49 1,1<br />
Handrail Horizontal line load qh qh,R,k [kN/m] 0,93 1,1<br />
1) Note. Proof of ultimate limit state is only given if the design value of the actions does not exceed the<br />
design value of the resistance Fd ≤ Rd<br />
with Fd = Fk × γF and Rd = Rk / γm<br />
Fk = characteristic values of actions (imposed loads acc. EN 1991-1-1)<br />
γF = 1,5 (recommended partial safety factor, in absence of other national regulations<br />
Rk and γm according to table 7.4<br />
2) From <strong>ETA</strong>G 008-5.1.1.1- steel - recommended in absence of other national regulations.<br />
Table 7.5: Load-bearing capacity at serviceability limit state 1) – Deflections under loading<br />
Deflection of the flight under service load (uniformly distributed load)<br />
Load FS p 3,0 [kN/m 2 ]<br />
Length of the median line of the flight L 3600 [mm]<br />
Deflection under service load related to the median line of the flight w L/200 [-]<br />
Deflection of the step under service load (point load)<br />
Load FS P 2,2 [kN]<br />
Length of the flight L 3600 [mm]<br />
Deflection under service load related to the median line of the flight w L/200 [-]<br />
1) Note. Proof of serviceability limit state is only given if the design value of the actions (imposed loads<br />
according to EN 1991-1-1) does not exceed the design value FS according to table 7.5 Fk ≤ FS<br />
Table 7.6: Load bearing capacity – Service loads<br />
Type of loading<br />
Capacity<br />
Vertical variable uniformly distributed load q q [kN/m 2 ] 3,0<br />
Vertical variable single load Q Q [kN] 2,1<br />
Service load = min(Rk/( γM× γF); FS) with RK, γF and γM according to table 7.4 and FS according to table 7.5<br />
The torsional force in the string resulting from a horizontal load on the barrier/handrail has to be calculated on a case by case basis<br />
depending on the prevailing national provisions for this type of stair kit.
Page 28 of 54 of European Technical Approval no. <strong>ETA</strong>-07/0193<br />
Annex 8 Components, dimensions, geometry and characteristic values for space saving stair type New York<br />
Straight flight of regular treads, only according to technical documentation of the stair and mounting instructions (column support,<br />
angle-wall support, load bearing bolts etc.)<br />
Figure 8.1 – types of plan and walking line, type New York<br />
The flight can turn both ways.<br />
Quarter turns of regular treads, only according to technical documentation of the stair and mounting instructions (column support,<br />
angle-wall support, load bearing bolts etc.)<br />
Figure 8.2 – types of plan and walking line, type New York
Page 29 of 54 of European Technical Approval no. <strong>ETA</strong>-07/0193<br />
The flight can turn both ways.<br />
Quarter turns of regular treads, only according to technical documentation of the stair and mounting instructions (column support,<br />
angle-wall support, load bearing bolts etc.)<br />
Figure 8.2 – types of plan and walking line, type New York
Page 30 of 54 of European Technical Approval no. <strong>ETA</strong>-07/0193<br />
Table 8.1: Components and materials – New York<br />
Components of stair – New York Material Characteristic values (minimum values)<br />
Components from glass based products<br />
Steps 2x8 mm hardened<br />
laminated glass<br />
E0<br />
[N/mm Manufactured according to:<br />
GB11614-1999<br />
2 ] [-]<br />
50000 1,5<br />
γM 1)<br />
E G fy,k fu,k γM 1)<br />
Components from metal<br />
[N/mm 2 ] [N/mm 2 ] [N/mm 2 ] [N/mm 2 ]<br />
Console Aluminium<br />
EN AW 40 47 A<br />
71000 26500 159 324 1,1<br />
Bolts Steel S275 210000 81000 275 410 1,1<br />
Centre String adjustment modules<br />
and banister fittings<br />
Steel<br />
(S235JRG2)<br />
210000 81000 235 360 1,1<br />
Fixings NPD<br />
1) Recommended partial safety factor, in absence of other national regulations.
Page 31 of 54 of European Technical Approval no. <strong>ETA</strong>-07/0193<br />
Table 8.2: Minimum dimensions of essential components of stair – New York<br />
Components of stair Dimension Value<br />
Console 1) 2) Shell thickness 4,2 mm<br />
Height 185 mm<br />
Diameter of hole for adjustment element 103 mm<br />
Thickness (flange) 6,1 mm<br />
Height 185 mm<br />
Width flange 257 mm<br />
Distance from front to back 356 mm<br />
Adjustment element Thickness 4 mm<br />
Height 193 mm<br />
Width 101 mm<br />
Diameter of tube<br />
93 mm<br />
Expansion rings Thickness 2,9<br />
Height 15<br />
Diameter 99,8<br />
Bolt EN 4017, class 8,8 M16x150<br />
Top plate 3) Thickness (t) 10 mm<br />
Max horizontal hole distance 3) 233 mm<br />
Max vertical hole distance 3) 72 mm<br />
Fixing column 108 x 3,5<br />
Base plate 3) Thickness (t) 10 mm<br />
Outer dimensions 312,1 x 242,9 mm<br />
Fixing column 93 x 5 mm<br />
Maximum hole distance 116 mm<br />
Minimum hole distance 249 mm<br />
Fastening screws NPD<br />
Wall fixings NPD<br />
Baluster Diameter 25 mm<br />
Wire filling Diameter 3 mm<br />
Handrail Diameter 40 mm<br />
1) General tolerances according to ISO-2768-m<br />
2) Drawings can be commissioned from the manufacture.<br />
3) At the side of compression
Page 32 of 54 of European Technical Approval no. <strong>ETA</strong>-07/0193<br />
Table 8.3: Geometry – New York<br />
Designation<br />
Dimension<br />
Minimum Maximum<br />
Going Tapered step 1) [mm] 200 200 2)4)<br />
Step angle [°] - 22,5<br />
Rise of the stairs<br />
[mm] 185 225<br />
Pitch of the walkingline<br />
[°] 40 51<br />
Overlap of the steps [mm] 85 85<br />
Number of rises [-] 3 16<br />
Openings Between barrier and other parts of the stair 6) [mm] 123 154<br />
Between stairs and wall [mm] 15 50 7)<br />
Between consecutive steps [mm] 145 185<br />
Between balusters/wires [mm] 100 160<br />
Clear width of stairs [mm] - 6) 860<br />
Minimum headroom [mm] - 6)<br />
Length of the flight [mm] 5372 8)<br />
Thickness of steps [mm] 40 - 6)<br />
Height of the barrier/handrail [mm] 906 1004<br />
Thickness of the handrail (Diameter) [mm] - 6) 1) Values in the one side of the asymmetric offset steps.<br />
2) Tolerance between nominal value and actual value = ±5 mm<br />
3)<br />
4) Outside tapered step<br />
5)<br />
6) Not relevant<br />
7) Banister side of stair<br />
8) Straight flight<br />
40<br />
Definitions of geometry terms<br />
1) Going<br />
2) Rise.<br />
3) Overlap<br />
4) Opening between consecutive<br />
steps.<br />
5) Length of flight<br />
6) Thickness of steps<br />
7) Height of the railing/barrier<br />
8) Opening between balusters/wire
Page 33 of 54 of European Technical Approval no. <strong>ETA</strong>-07/0193<br />
Table 8.4: Load bearing capacity at ultimate limit state 1) – Characteristic values of resistance Rk<br />
Part of stairs Type of loading Characteristic values of<br />
resistance<br />
γm 2)<br />
Flight Vertical variable uniformly distributed load q qR,k [kN/m 2 ] 4,03 1,1<br />
Step Vertical variable single load Q QR,k [kN] 4,45 1,1<br />
Handrail Horizontal line load qh qh,R,k [kN/m] 1,03 1,1<br />
1) Note. Proof of ultimate limit state is only given if the design value of the actions does not exceed the<br />
design value of the resistance Fd ≤ Rd<br />
with Fd = Fk × γF and Rd = Rk / γm<br />
Fk = characteristic values of actions (imposed loads acc. EN 1991-1-1)<br />
γF = 1,5 (recommended partial safety factor, in absence of other national regulations<br />
Rk and γm according to table 8.4<br />
2) From <strong>ETA</strong>G 008-5.1.1.1- steel - recommended in absence of other national regulations.<br />
Table 8.5: Load-bearing capacity at serviceability limit state 1) – Deflections under loading<br />
Deflection of the flight under service load (uniformly distributed load)<br />
Load FS p 4,3 [kN/m 2 ]<br />
Length of the median line of the flight L 4800 [mm]<br />
Deflection under service load related to the median line of the flight w L/200 [-]<br />
Deflection of the step under service load (point load)<br />
Load FS P 2,1 [kN]<br />
Length of the flight L 4800 [mm]<br />
Deflection under service load related to the median line of the flight w L/200 [-]<br />
1) Note. Proof of serviceability limit state is only given if the design value of the actions (imposed loads<br />
according to EN 1991-1-1) does not exceed the design value FS according to table 8.5 Fk ≤ FS<br />
Table 8.6: Load bearing capacity – Service loads<br />
Type of loading<br />
Capacity<br />
Vertical variable uniformly distributed load q q [kN/m 2 ] 2,4<br />
Vertical variable single load Q Q [kN] 2,1<br />
Service load = min(Rk/( γM× γF); FS) with RK, γF and γM according to table 8.4 and FS according to table 8.5<br />
The torsional force in the string resulting from a horizontal load on the barrier/handrail has to be calculated on a case by case basis<br />
depending on the prevailing national provisions for this type of stair kit.
Page 34 of 54 of European Technical Approval no. <strong>ETA</strong>-07/0193<br />
Annex 9 Components, dimensions, geometry and characteristic values for space saving stair type Hamburg<br />
Straight flight of regular treads, only according to technical documentation of the stair and mounting instructions (column support,<br />
angle-wall support, load bearing bolts etc.)<br />
Figure 9.1 – types of plan and walking line, type Hamburg
Page 35 of 54 of European Technical Approval no. <strong>ETA</strong>-07/0193<br />
The flight can turn both ways.<br />
Quarter turns of regular treads, only according to technical documentation of the stair and mounting instructions (column support,<br />
angle-wall support, load bearing bolts etc.)<br />
Figure 9.2 – types of plan and walking line, type Hamburg<br />
The flight can turn both ways.<br />
Quarter turns of regular treads, only according to technical documentation of the stair and mounting instructions (column support,<br />
angle-wall support, load bearing bolts etc.)<br />
Figure 9.3 – types of plan and walking line, type Hamburg
Page 36 of 54 of European Technical Approval no. <strong>ETA</strong>-07/0193<br />
Table 9.1: Components and materials – Hamburg<br />
Components of stair - Hamburg Material Characteristic values (minimum values)<br />
E0 Gmean fm,k fv,k γM 1)<br />
Components from wood based products<br />
[N/mm 2 ] [N/mm 2 ] [N/mm 2 ] [N/mm 2 ] [-]<br />
Steps Solid wood 2 10000 600 30 3 1,5<br />
E G fy,k fu,k γM 1)<br />
Components from steel<br />
[N/mm 2 ] [N/mm 2 ] [N/mm 2 ] [N/mm 2 ]<br />
Centre String modules and<br />
banister.<br />
Steel<br />
(S235JRG2)<br />
210000 81000 235 360 1,1<br />
Bolts Steel S275 210000 81000 275 410 1,1<br />
Fixings NPD<br />
1) Recommended partial safety factor, in absence of other national regulations.<br />
2) Only hardwood of the following species: beech, oak, common ash, merbau
Page 37 of 54 of European Technical Approval no. <strong>ETA</strong>-07/0193<br />
Table 9.2: Minimum dimensions of essential components of stair – Hamburg<br />
Components of stair Dimension Value<br />
Console 1) 2) Front thickness 5 mm<br />
Front Radius (outer) 50 mm<br />
Front Height 330 mm<br />
Back thickness 3 mm<br />
Back Radius (inner) 50 mm<br />
Back Height 140 mm<br />
Thickness (flange) 3 mm<br />
Width flange 207 mm<br />
Distance Front and back plate 194 mm<br />
Clamp plate 1 Thickness 12 mm<br />
Height 85 mm<br />
Width 45 mm<br />
Radius 3)<br />
65 mm<br />
Clamp plate 2 Thickness 12 mm<br />
Height 110 mm<br />
Width 53 mm<br />
Radius 3)<br />
65 mm<br />
Bolt EN 4017, class 8,8 M16x40<br />
Top plate 3) Thickness (t) 5 mm<br />
Max horizontal hole distance 3) 184 mm<br />
Max vertical hole distance 3) mm<br />
Base plate 3) Thickness (t) 10 mm<br />
Diameter 200 mm<br />
Fastening screws NPD<br />
Shaped tread 3) Thickness 40 mm<br />
Wall fixings NPD<br />
Baluster Diameter 25 mm<br />
Wire filling Diameter 6 mm<br />
Handrail Diameter 40 mm<br />
1) General tolerances according to ISO-2768-m<br />
2) Drawings can be commissioned from the manufacture.<br />
3) At the side of compression
Page 38 of 54 of European Technical Approval no. <strong>ETA</strong>-07/0193<br />
Table 9.3: Geometry – Hamburg<br />
Designation<br />
Dimension<br />
Minimum Maximum<br />
Going [mm] 193 257 2)<br />
Rise of the stairs<br />
[mm] 185 215<br />
Pitch of the walkingline<br />
[°] 44 49<br />
Overlap of the steps [mm] 70 70<br />
Number of rises [-] 3 16<br />
Openings Between barrier and other parts of the stair 6) [mm] 160 160<br />
Between stairs and wall [mm] 15 50 7)<br />
Between consecutive steps [mm] 145 175<br />
Between balusters/wires [mm] 85 95<br />
Clear width of stairs [mm] - 6) 750<br />
Minimum headroom [mm] - 6)<br />
Length of the flight [mm] 5049<br />
Thickness of steps [mm] 40 - 6)<br />
Height of the barrier/handrail [mm] 892 1002<br />
Thickness of the handrail (Diameter) [mm] - 6) 40<br />
1) Values in the one side of the asymmetric offset steps.<br />
2) Tolerance between nominal value and actual value = ±5 mm<br />
3)<br />
4) Outside tapered step<br />
5)<br />
6) Not relevant<br />
7) Banister side of stair<br />
Definitions of geometry terms<br />
1) Going<br />
2) Rise.<br />
3) Overlap<br />
4) Opening between consecutive<br />
steps.<br />
5) Length of flight<br />
6) Thickness of steps<br />
7) Height of the railing/barrier<br />
8) Opening between balusters/wire
Page 39 of 54 of European Technical Approval no. <strong>ETA</strong>-07/0193<br />
Table 9.4: Load bearing capacity at ultimate limit state 1) – Characteristic values of resistance Rk<br />
Part of stairs Type of loading Characteristic values of<br />
resistance<br />
γm 2)<br />
Flight Vertical variable uniformly distributed load q qR,k [kN/m 2 ] 4,22 1,1<br />
Step Vertical variable single load Q QR,k [kN] 4,2 1,1<br />
Handrail Horizontal line load qh qh,R,k [kN/m] 0,94 1,1<br />
1) Note. Proof of ultimate limit state is only given if the design value of the actions does not exceed the<br />
design value of the resistance Fd ≤ Rd<br />
with Fd = Fk × γF and Rd = Rk / γm<br />
Fk = characteristic values of actions (imposed loads acc. EN 1991-1-1)<br />
γF = 1,5 (recommended partial safety factor, in absence of other national regulations<br />
Rk and γm according to table 9.4<br />
2) From <strong>ETA</strong>G 008-5.1.1.1- steel - recommended in absence of other national regulations.<br />
Table 9.5: Load-bearing capacity at serviceability limit state 1) – Deflections under loading<br />
Deflection of the flight under service load (uniformly distributed load)<br />
Load FS p 2,8 [kN/m 2 ]<br />
Length of the median line of the flight L 4900 [mm]<br />
Deflection under service load related to the median line of the flight w L/200 [-]<br />
Deflection of the step under service load (point load)<br />
Load FS P 3 [kN]<br />
Length of the flight L 4900 [mm]<br />
Deflection under service load related to the median line of the flight w L/200 [-]<br />
1) Note. Proof of serviceability limit state is only given if the design value of the actions (imposed loads<br />
according to EN 1991-1-1) does not exceed the design value FS according to table 9.5 Fk ≤ FS<br />
Table 9.6: Load bearing capacity – Service loads<br />
Type of loading<br />
Capacity<br />
Vertical variable uniformly distributed load q q [kN/m 2 ] 2,6<br />
Vertical variable single load Q Q [kN] 2,6<br />
Service load = min(Rk/( γM× γF); FS) with RK, γF and γM according to table 9.4 and FS according to table 9.5<br />
The torsional force in the string resulting from a horizontal load on the barrier/handrail has to be calculated on a case by case basis<br />
depending on the prevailing national provisions for this type of stair kit.
Page 40 of 54 of European Technical Approval no. <strong>ETA</strong>-07/0193<br />
Annex 10 Components, dimensions, geometry and characteristic values for space saving stair type Rome<br />
Straight flight of regular treads, only according to technical documentation of the stair and mounting instructions (column support,<br />
angle-wall support, load bearing bolts etc.)<br />
Figure 10.1 – types of plan and walking line, type Rome
Page 41 of 54 of European Technical Approval no. <strong>ETA</strong>-07/0193<br />
The flight can turn both ways.<br />
Quarter turns of regular treads, only according to technical documentation of the stair and mounting instructions (column support,<br />
angle-wall support, load bearing bolts etc.)<br />
Figure 10.2 – types of plan and walking line, type Rome<br />
The flight can turn both ways.<br />
Quarter turns of regular treads, only according to technical documentation of the stair and mounting instructions (column support,<br />
angle-wall support, load bearing bolts etc.)<br />
Figure 10.3 – types of plan and walking line, type Rome
Page 42 of 54 of European Technical Approval no. <strong>ETA</strong>-07/0193<br />
Table 10.1: Components and materials - Rome<br />
Components of stair - Rome Material Characteristic values (minimum values)<br />
E0 Gmean fm,k Fv,k γM 1)<br />
Components from wood based products<br />
[N/mm 2 ] [N/mm 2 ] [N/mm 2 ] [N/mm 2 ] [-]<br />
Steps Plywood 2) 10000 600 30 3 1,5<br />
E G fy,k fu,k γM 1)<br />
Components from steel<br />
[N/mm 2 ] [N/mm 2 ] [N/mm 2 ] [N/mm 2 ]<br />
Center String modules and<br />
banister.<br />
Steel<br />
(S235JRG2)<br />
71000 26500 235 360 1,1<br />
Set screws Steel S275 210000 81000 275 410 1,1<br />
Fixings NPD<br />
1) Recommended partial safety factor, in absence of other national regulations.<br />
2) The plywood shall comply with the values indicated in the table<br />
Table 10.2: Minimum dimensions of essential components of stair - Rome<br />
Components of stair Dimension Value<br />
Positive part of string modules 1) 3) Outer Diameter (d) 76 mm<br />
Thickness (t) 3,8 mm<br />
Tube Length std. Element 288 mm<br />
Tube Length base plate 143 mm<br />
Negative part of string modules 1) 3) Inner Diameter (d) 78,9 mm<br />
Thickness (t) 5 mm<br />
Tube Length top element 170 mm<br />
Tube Length std. element 170 mm<br />
Tube Length bottom element 135 mm<br />
Top plate 3) Thickness (t) 5 mm<br />
Max horizontal hole distance 3) 260 mm<br />
Max vertical hole distance 3) 65 mm<br />
Base plate 3) Thickness (t) 5 mm<br />
Width 200 mm<br />
Length 200 mm<br />
Element banister (baluster/handrail) 2) 3) Diameter (d) 40 mm<br />
Thickness (t) 3 mm<br />
Step 3) Thickness 40 mm<br />
Socket set screw 4) Diameter M8<br />
Length 6 mm<br />
1) General tolerances according to ISO-2768-m<br />
2) Element banister functioning as load bearing bolts!<br />
3) Drawings can be commissioned from the manufacture.<br />
4) EN ISO 4026
Page 43 of 54 of European Technical Approval no. <strong>ETA</strong>-07/0193<br />
Table 10.3: Geometry – Rome<br />
Designation<br />
Dimension<br />
Minimum Maximum<br />
Going Tapered step 1) [mm] 87 189 2)4)<br />
Step angle [°] - 22,5<br />
Rise of the stairs<br />
[mm] 185 230<br />
Pitch of the walkingline<br />
[°] 44 50<br />
Overlap of the steps [mm] - 5) 115<br />
Number of rises [-] 3 15<br />
Openings Between barrier and other parts of the stair 6) [mm] 130 132<br />
Between stairs and wall [mm] 15 50 7)<br />
Between consecutive steps [mm] 145 190<br />
Between balusters/wires [mm] 70 8) 80 8)<br />
Clear width of stairs [mm] - 6) 640<br />
Minimum headroom [mm] - 6)<br />
Length of the flight [mm] 5000<br />
Thickness of steps [mm] 40 - 6)<br />
Height of the barrier/handrail [mm] 850 954<br />
Thickness of the handrail (Diameter) [mm] - 6) 1) Values in the one side of the asymmetric offset steps.<br />
2) Tolerance between nominal value and actual value = ±5 mm<br />
3)<br />
4) Outside tapered step<br />
40<br />
5) The minimum value is illustrated as negative, since there is no overlap, but a distance.<br />
6) Not relevant<br />
7) Banister side of stair<br />
8) Straight flight<br />
Definitions of geometry terms<br />
1) Going<br />
2) Rise.<br />
3) Overlap<br />
4) Opening between consecutive<br />
steps.<br />
5) Length of flight<br />
6) Thickness of steps<br />
7) Height of the railing/barrier<br />
8) Opening between balusters/wire
Page 44 of 54 of European Technical Approval no. <strong>ETA</strong>-07/0193<br />
Table 10.4: Load bearing capacity at ultimate limit state 1) – Characteristic values of resistance Rk<br />
Part of stairs Type of loading Characteristic values of<br />
resistance<br />
γm 2)<br />
Flight Vertical variable uniformly distributed load q qR,k [kN/m 2 ] 6,7 1,1<br />
Step Vertical variable single load Q QR,k [kN] 3,43 1,1<br />
Handrail Horizontal line load qh qh,R,k [kN/m] 0,97 1,1<br />
1) Note. Proof of ultimate limit state is only given if the design value of the actions does not exceed the<br />
design value of the resistance Fd ≤ Rd<br />
with Fd = Fk × γF and Rd = Rk / γm<br />
Fk = characteristic values of actions (imposed loads acc. EN 1991-1-1)<br />
γF = 1,5 (recommended partial safety factor, in absence of other national regulations<br />
Rk and γm according to table 10.4<br />
2) From <strong>ETA</strong>G 008-5.1.1.1- steel - recommended in absence of other national regulations.<br />
Table 10.5: Load-bearing capacity at serviceability limit state 1) – Deflections under loading<br />
Deflection of the flight under service load (uniformly distributed load)<br />
Load FS p 3,4 [kN/m 2 ]<br />
Length of the median line of the flight L 3773 [mm]<br />
Deflection under service load related to the median line of the flight w L/200 [-]<br />
Deflection of the step under service load (point load)<br />
Load FS P 3,05 [kN]<br />
Length of the flight L 3773 [mm]<br />
Deflection under service load related to the median line of the flight w L/200 [-]<br />
1) Note. Proof of serviceability limit state is only given if the design value of the actions (imposed loads<br />
according to EN 1991-1-1) does not exceed the design value FS according to table 10.5 Fk ≤ FS<br />
Table 10.6: Load bearing capacity – Service loads<br />
Type of loading<br />
Capacity<br />
Vertical variable uniformly distributed load q q [kN/m 2 ] 3,4<br />
Vertical variable single load Q Q [kN] 2,1<br />
Service load = min(Rk/( γM× γF); FS) with RK, γF and γM according to table 10.4 and FS according to table 10.5<br />
The torsional force in the string resulting from a horizontal load on the barrier/handrail has to be calculated on a case by case basis<br />
depending on the prevailing national provisions for this type of stair kit.
Page 45 of 54 of European Technical Approval no. <strong>ETA</strong>-07/0193<br />
Annex 11 Components, dimensions, geometry and characteristic values for space saving stair type Basel<br />
Straight flight of regular treads, only according to technical documentation of the stair and mounting instructions (column support,<br />
angle-wall support, load bearing bolts etc.)<br />
Figure 11.1 – types of plan and walking line, type Basel
Page 46 of 54 of European Technical Approval no. <strong>ETA</strong>-07/0193<br />
The flight can turn both ways.<br />
Quarter turns of regular treads, only according to technical documentation of the stair and mounting instructions (column support,<br />
angle-wall support, load bearing bolts etc.)<br />
Figure 11.2 – types of plan and walking line, type Basel<br />
The flight can turn both ways.<br />
Quarter turns of regular treads, only according to technical documentation of the stair and mounting instructions (column support,<br />
angle-wall support, load bearing bolts etc.)<br />
Figure 11.3 – types of plan and walking line, type Basel
Page 47 of 54 of European Technical Approval no. <strong>ETA</strong>-07/0193<br />
Table 11.1: Components and materials - Basel<br />
Components of stair - Basel Material Characteristic values (minimum values)<br />
E0 Gmean fm,k Fv,k γM 1)<br />
Components from wood based products<br />
[N/mm 2 ] [N/mm 2 ] [N/mm 2 ] [N/mm 2 ] [-]<br />
Steps Plywood 2) 10000 600 30 3 1,5<br />
E G fy,k fu,k γM 1)<br />
Components from steel<br />
[N/mm 2 ] [N/mm 2 ] [N/mm 2 ] [N/mm 2 ]<br />
Center String modules and<br />
banister.<br />
Steel<br />
(S235JRG2)<br />
210000 81000 235 360 1,1<br />
Set screws Steel S275 210000 81000 275 410 1,1<br />
Fixings NPD<br />
1) Recommended partial safety factor, in absence of other national regulations.<br />
2) The plywood shall comply with the values indicated in the table<br />
Table 11.2: Minimum dimensions of essential components of stair - Basel<br />
Components of stair Dimension Value<br />
Positive part of string modules 1) 3) Outer Diameter (d) 76 mm<br />
Thickness (t) 3,8 mm<br />
Tube Length std. Element 288 mm<br />
Tube Length base plate 143 mm<br />
Negative part of string modules 1) 3) Inner Diameter (d) 78,9 mm<br />
Thickness (t) 5 mm<br />
Tube Length top element 170 mm<br />
Tube Length std. element 170 mm<br />
Tube Length bottom element 135 mm<br />
Top plate 3) Thickness (t) 5 mm<br />
Max horizontal hole distance 3) 260 mm<br />
Max vertical hole distance 3) 65 mm<br />
Base plate 3) Thickness (t) 5 mm<br />
Width 200 mm<br />
Length 200 mm<br />
Element banister (baluster/handrail) 2) 3) Diameter (d) 40 mm<br />
Thickness (t) 3 mm<br />
Step 3) Thickness 40 mm<br />
Socket set screw 4) Diameter M8<br />
Length 6 mm<br />
1) General tolerances according to ISO-2768-m<br />
2) Element banister functioning as load bearing bolts!<br />
3) Drawings can be commissioned from the manufacture.<br />
4) EN ISO 4026
Page 48 of 54 of European Technical Approval no. <strong>ETA</strong>-07/0193<br />
Table 11.3: Geometry – Basel<br />
Designation<br />
Dimension<br />
Minimum Maximum<br />
Going Tapered step 1) [mm] 0 220 2)4)<br />
Step angle [°] - 22,5<br />
Rise of the stairs<br />
[mm] 185 230<br />
Pitch of the walkingline<br />
[°] 40 46<br />
Overlap of the steps [mm] - 5) 108<br />
Number of rises [-] 3 15<br />
Openings Between barrier and other parts of the stair 6) [mm] 140 142<br />
Between stairs and wall [mm] 15 50 7)<br />
Between consecutive steps [mm] 145 190<br />
Between balusters/wires [mm] 70 81<br />
Clear width of stairs [mm] - 6) 640<br />
Minimum headroom [mm] - 6)<br />
Length of the flight [mm] 4330<br />
Thickness of steps [mm] 40 - 6)<br />
Height of the barrier/handrail [mm] 927 1002<br />
Thickness of the handrail (Diameter) [mm] - 6) 40<br />
1) Values in the one side of the asymmetric offset steps.<br />
2) Tolerance between nominal value and actual value = ±5 mm<br />
3)<br />
4) Outside tapered step<br />
5) The minimum value is illustrated as negative, since there is no overlap, but a distance.<br />
6) Not relevant<br />
7) Banister side of stair<br />
Definitions of geometry terms<br />
1) Going<br />
2) Rise.<br />
3) Overlap<br />
4) Opening between consecutive<br />
steps.<br />
5) Length of flight<br />
6) Thickness of steps<br />
7) Height of the railing/barrier<br />
8) Opening between balusters/wire
Page 49 of 54 of European Technical Approval no. <strong>ETA</strong>-07/0193<br />
Table 11.4: Load bearing capacity at ultimate limit state 1) – Characteristic values of resistance Rk<br />
Part of stairs Type of loading Characteristic values of<br />
resistance<br />
γm 2)<br />
Flight Vertical variable uniformly distributed load q qR,k [kN/m 2 ] 7,18 1,1<br />
Step Vertical variable single load Q QR,k [kN] 3,42 1,1<br />
Handrail Horizontal line load qh qh,R,k [kN/m] 0,89 1,1<br />
1) Note. Proof of ultimate limit state is only given if the design value of the actions does not exceed the<br />
design value of the resistance Fd ≤ Rd<br />
with Fd = Fk × γF and Rd = Rk / γm<br />
Fk = characteristic values of actions (imposed loads acc. EN 1991-1-1)<br />
γF = 1,5 (recommended partial safety factor, in absence of other national regulations<br />
Rk and γm according to table 11.4<br />
2) From <strong>ETA</strong>G 008-5.1.1.1- steel - recommended in absence of other national regulations.<br />
Table 11.5: Load-bearing capacity at serviceability limit state 1) – Deflections under loading<br />
Deflection of the flight under service load (uniformly distributed load)<br />
Load FS p 4,75 [kN/m 2 ]<br />
Length of the median line of the flight L 3500 [mm]<br />
Deflection under service load related to the median line of the flight w L/200 [-]<br />
Deflection of the step under service load (point load)<br />
Load FS P 2,55 [kN]<br />
Length of the flight L 3500 [mm]<br />
Deflection under service load related to the median line of the flight w L/200 [-]<br />
1) Note. Proof of serviceability limit state is only given if the design value of the actions (imposed loads<br />
according to EN 1991-1-1) does not exceed the design value FS according to table 11.5 Fk ≤ FS<br />
Table 11.6: Load bearing capacity – Service loads<br />
Type of loading<br />
Capacity<br />
Vertical variable uniformly distributed load q q [kN/m 2 ] 4,4<br />
Vertical variable single load Q Q [kN] 2,1<br />
Service load = min(Rk/( γM× γF); FS) with RK, γF and γM according to table 11.4 and FS according to table 11.5<br />
The torsional force in the string resulting from a horizontal load on the barrier/handrail has to be calculated on a case by case basis<br />
depending on the prevailing national provisions for this type of stair kit.
Page 50 of 54 of European Technical Approval no. <strong>ETA</strong>-07/0193<br />
Annex 12 Components, dimensions, geometry and characteristic values for space saving stair type COLUMNA<br />
Straight flight of regular treads, only according to technical documentation of the stair and mounting instructions (column support,<br />
angle-wall support, load bearing bolts etc.)<br />
Figure 13.1 – types of plan and walking line, type Columna
Page 51 of 54 of European Technical Approval no. <strong>ETA</strong>-07/0193<br />
The flight can turn both ways.<br />
Quarter turns of regular treads, only according to technical documentation of the stair and mounting instructions (column support,<br />
angle-wall support, load bearing bolts etc.)<br />
Figure 12.2 – types of plan and walking line, type Columna<br />
The flight can turn both ways.<br />
Quarter turns of regular treads, only according to technical documentation of the stair and mounting instructions (column support,<br />
angle-wall support, load bearing bolts etc.)<br />
Figure 12.3 – types of plan and walking line, type Columna
Page 52 of 54 of European Technical Approval no. <strong>ETA</strong>-07/0193<br />
Table 12.1: Components and materials – Columna<br />
Components of stair - Berlin Material Characteristic values (minimum values)<br />
Components from wood based products<br />
Steps Plywood (beech<br />
multiplex)<br />
E0 Gmean fm,k fv,k γM 1)<br />
[N/mm 2 ] [N/mm 2 ] [N/mm 2 ] [N/mm 2 ] [-]<br />
10000 600 30 3 1,5<br />
E G fy,k fu,k γM 1)<br />
Components from steel<br />
[N/mm 2 ] [N/mm 2 ] [N/mm 2 ] [N/mm 2 ]<br />
Centre String modules Aluminium 71000 26500 159 324 1,1<br />
Adjustment element and banister Steel<br />
(S235JRG2)<br />
210000 81000 235 360 1,1<br />
Bolts Steel S275 210000 81000 275 410 1,1<br />
Fixings NPD<br />
1) Recommended partial safety factor, in absence of other national regulations.<br />
Table 12.2: Minimum dimensions of essential components of stair – Columna<br />
Components of stair Dimension Value<br />
Console 1) 2) Shell thickness 4,2 mm<br />
Height 185 mm<br />
Diameter of hole for adjustment element 103 mm<br />
Thickness (flange) 6,1 mm<br />
Height 185 mm<br />
Width flange 257 mm<br />
Distance from front to back 356 mm<br />
Adjustment element Thickness 4 mm<br />
Height 193 mm<br />
Width 101 mm<br />
Diameter of tube<br />
93 mm<br />
Expansion rings Thickness 2,9<br />
Height 15<br />
Diameter 99,8<br />
Bolt EN 4017, class 8,8 M16x150<br />
Top plate 3) Thickness (t) 10 mm<br />
Max horizontal hole distance 3) 233 mm<br />
Max vertical hole distance 3) 72 mm<br />
Fixing column 108 x 3,5<br />
Base plate 3) Thickness (t) 10 mm<br />
Outer dimensions 312,1 x 242,9 mm<br />
Fixing column 93 x 5 mm<br />
Maximum hole distance 116 mm<br />
Minimum hole distance 249 mm<br />
Fastening screws NPD<br />
Wall fixings NPD<br />
1) General tolerances according to ISO-2768-m<br />
2) Drawings can be commissioned from the manufacture.
Page 53 of 54 of European Technical Approval no. <strong>ETA</strong>-07/0193<br />
Table 12.3: Geometry – Columna<br />
Designation<br />
Dimension<br />
Minimum Maximum<br />
Going [mm] 180 220 2)<br />
Step angle [°] - 22,5<br />
Rise of the stairs<br />
[mm] 185 225<br />
Pitch of the walkingline<br />
[°] 40 51<br />
Overlap of the steps [mm] 64 107<br />
Number of rises [-] 3 15<br />
Openings Between barrier and other parts of the stair [mm] 123 154<br />
Between stairs and wall [mm] 15 50 7)<br />
Between consecutive steps [mm] 140 180<br />
Between balusters/wires [mm] 100 160<br />
Clear width of stairs [mm] 700 8) 860 8)<br />
Minimum headroom [mm] - 6)<br />
Length of the flight [mm] 5173<br />
Thickness of steps [mm] 40 - 6)<br />
Height of the barrier/handrail [mm] 886 994<br />
Thickness of the handrail (Diameter) [mm] - 6) 1)<br />
2) Tolerance between nominal value and actual value = ±5 mm<br />
3)<br />
4)<br />
5)<br />
6) Not relevant<br />
7) Banister side of staircase<br />
8) Straight flight<br />
40<br />
Definitions of geometry terms<br />
1) Going<br />
2) Rise.<br />
3) Overlap<br />
4) Opening between consecutive<br />
steps.<br />
5) Length of flight<br />
6) Thickness of steps<br />
7) Height of the railing/barrier<br />
8) Opening between balusters/wire
Page 54 of 54 of European Technical Approval no. <strong>ETA</strong>-07/0193<br />
Table 12.4: Load bearing capacity at ultimate limit state 1) – Characteristic values of resistance Rk<br />
Part of stairs Type of loading Characteristic values of<br />
resistance<br />
γm 2)<br />
Flight Vertical variable uniformly distributed load q qR,k [kN/m 2 ] 3,53 1,1<br />
Step Vertical variable single load Q QR,k [kN] 4,5 1,1<br />
Handrail Horizontal line load qh qh,R,k [kN/m] 1,27 1,1<br />
1) Note. Proof of ultimate limit state is only given if the design value of the actions does not exceed the<br />
design value of the resistance Fd ≤ Rd<br />
with Fd = Fk × γF and Rd = Rk / γm<br />
Fk = characteristic values of actions (imposed loads acc. EN 1991-1-1)<br />
γF = 1,5 (recommended partial safety factor, in absence of other national regulations<br />
Rk and γm according to table 13.4<br />
2) From <strong>ETA</strong>G 008-5.1.1.1- steel - recommended in absence of other national regulations.<br />
Table 12.5: Load-bearing capacity at serviceability limit state 1) – Deflections under loading<br />
Deflection of the flight under service load (uniformly distributed load)<br />
Load FS p 3,65 [kN/m 2 ]<br />
Length of the median line of the flight L 4800 [mm]<br />
Deflection under service load related to the median line of the flight w L/200 [-]<br />
Deflection of the step under service load (point load)<br />
Load FS P 5 [kN]<br />
Length of the flight L 4800 [mm]<br />
Deflection under service load related to the median line of the flight w L/200 [-]<br />
1) Note. Proof of serviceability limit state is only given if the design value of the actions (imposed loads<br />
according to EN 1991-1-1) does not exceed the design value FS according to table 12.5 Fk ≤ FS<br />
Table 12.6: Load bearing capacity – Service loads<br />
Type of loading<br />
Capacity<br />
Vertical variable uniformly distributed load q q [kN/m 2 ] 2,1<br />
Vertical variable single load Q Q [kN] 2,7<br />
Service load = min(Rk/( γM× γF); FS) with RK, γF and γM according to table 12.4 and FS according to table 12.5<br />
The torsional force in the string resulting from a horizontal load on the barrier/handrail has to be calculated on a case by case basis<br />
depending on the prevailing national provisions for this type of stair kit.


