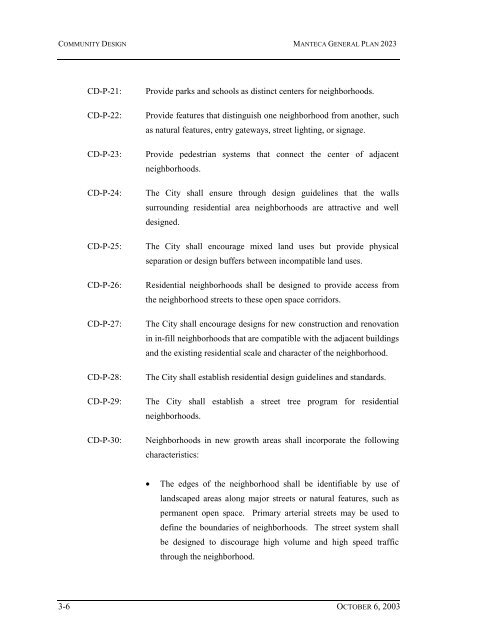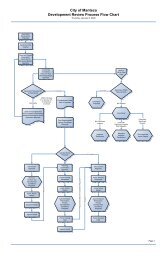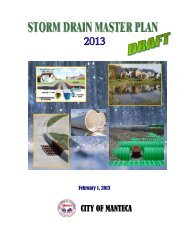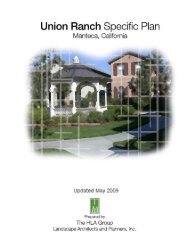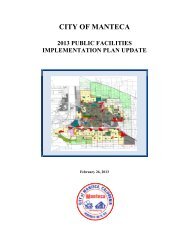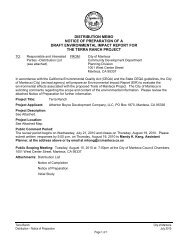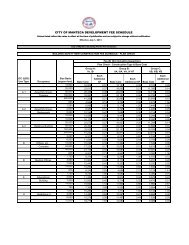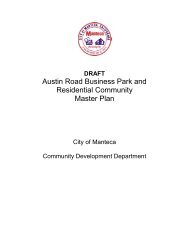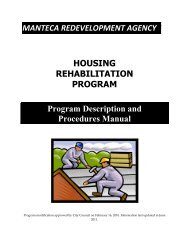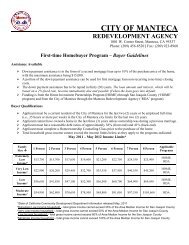General Plan 2023 Policy Document - City of Manteca
General Plan 2023 Policy Document - City of Manteca
General Plan 2023 Policy Document - City of Manteca
You also want an ePaper? Increase the reach of your titles
YUMPU automatically turns print PDFs into web optimized ePapers that Google loves.
COMMUNITY DESIGN MANTECA GENERAL PLAN <strong>2023</strong><br />
CD-P-21: Provide parks and schools as distinct centers for neighborhoods.<br />
CD-P-22: Provide features that distinguish one neighborhood from another, such<br />
as natural features, entry gateways, street lighting, or signage.<br />
CD-P-23: Provide pedestrian systems that connect the center <strong>of</strong> adjacent<br />
neighborhoods.<br />
CD-P-24: The <strong>City</strong> shall ensure through design guidelines that the walls<br />
surrounding residential area neighborhoods are attractive and well<br />
designed.<br />
CD-P-25: The <strong>City</strong> shall encourage mixed land uses but provide physical<br />
separation or design buffers between incompatible land uses.<br />
CD-P-26: Residential neighborhoods shall be designed to provide access from<br />
the neighborhood streets to these open space corridors.<br />
CD-P-27: The <strong>City</strong> shall encourage designs for new construction and renovation<br />
in in-fill neighborhoods that are compatible with the adjacent buildings<br />
and the existing residential scale and character <strong>of</strong> the neighborhood.<br />
CD-P-28: The <strong>City</strong> shall establish residential design guidelines and standards.<br />
CD-P-29: The <strong>City</strong> shall establish a street tree program for residential<br />
neighborhoods.<br />
CD-P-30: Neighborhoods in new growth areas shall incorporate the following<br />
characteristics:<br />
• The edges <strong>of</strong> the neighborhood shall be identifiable by use <strong>of</strong><br />
landscaped areas along major streets or natural features, such as<br />
permanent open space. Primary arterial streets may be used to<br />
define the boundaries <strong>of</strong> neighborhoods. The street system shall<br />
be designed to discourage high volume and high speed traffic<br />
through the neighborhood.<br />
3-6 OCTOBER 6, 2003


