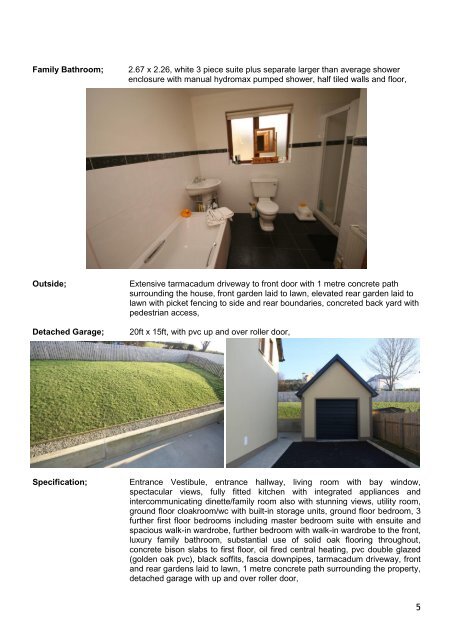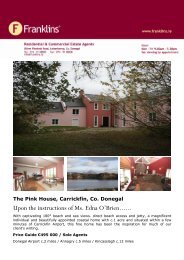Property Brochure Template - Franklins.ie
Property Brochure Template - Franklins.ie
Property Brochure Template - Franklins.ie
Create successful ePaper yourself
Turn your PDF publications into a flip-book with our unique Google optimized e-Paper software.
Family Bathroom; 2.67 x 2.26, white 3 p<strong>ie</strong>ce suite plus separate larger than average shower<br />
enclosure with manual hydromax pumped shower, half tiled walls and floor,<br />
Outside; Extensive tarmacadum driveway to front door with 1 metre concrete path<br />
surrounding the house, front garden laid to lawn, elevated rear garden laid to<br />
lawn with picket fencing to side and rear boundar<strong>ie</strong>s, concreted back yard with<br />
pedestrian access,<br />
Detached Garage; 20ft x 15ft, with pvc up and over roller door,<br />
Specification; Entrance Vestibule, entrance hallway, living room with bay window,<br />
spectacular v<strong>ie</strong>ws, fully fitted kitchen with integrated appliances and<br />
intercommunicating dinette/family room also with stunning v<strong>ie</strong>ws, utility room,<br />
ground floor cloakroom/wc with built-in storage units, ground floor bedroom, 3<br />
further first floor bedrooms including master bedroom suite with ensuite and<br />
spacious walk-in wardrobe, further bedroom with walk-in wardrobe to the front,<br />
luxury family bathroom, substantial use of solid oak flooring throughout,<br />
concrete bison slabs to first floor, oil fired central heating, pvc double glazed<br />
(golden oak pvc), black soffits, fascia downpipes, tarmacadum driveway, front<br />
and rear gardens laid to lawn, 1 metre concrete path surrounding the property,<br />
detached garage with up and over roller door,<br />
5



