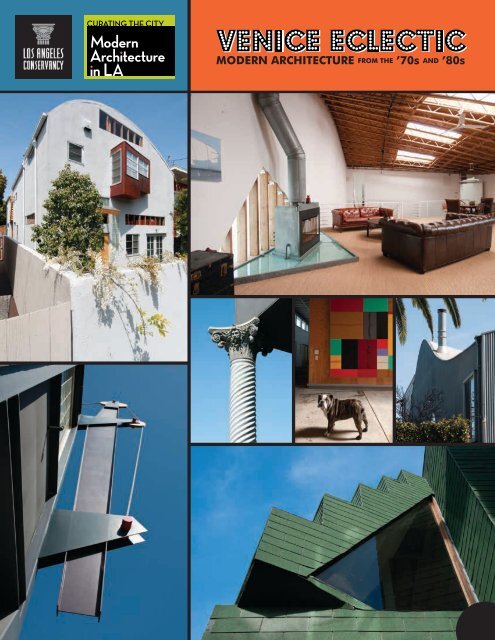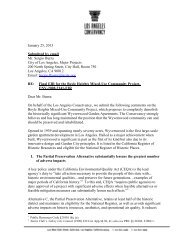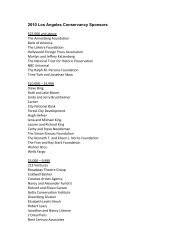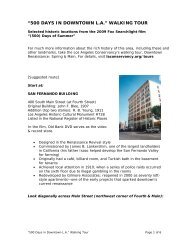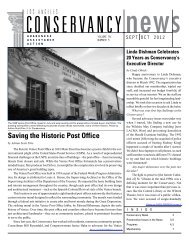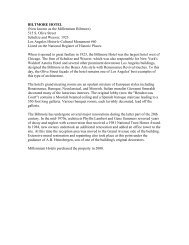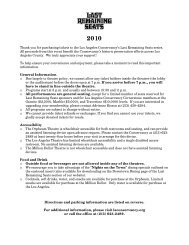Venice Eclectic: Modern Architecture from the '70s and '80s
Venice Eclectic: Modern Architecture from the '70s and '80s
Venice Eclectic: Modern Architecture from the '70s and '80s
Create successful ePaper yourself
Turn your PDF publications into a flip-book with our unique Google optimized e-Paper software.
PARKING<br />
N PENMAR<br />
E.<br />
MODERN ARCHITECTURE FROM THE ’70s AND ’80s
This tour is presented as part of<br />
Major support for Curating <strong>the</strong> City:<br />
<strong>Modern</strong> <strong>Architecture</strong> in L.A. has been<br />
provided by <strong>the</strong> Getty Foundation.<br />
This booklet was produced in<br />
conjunction with a tour <strong>and</strong> panel<br />
discussion held on April 20, 2013.<br />
Tour curated by:<br />
Trudi S<strong>and</strong>meier <strong>and</strong> LAC staff.<br />
Photography by:<br />
Larry Underhill, unless o<strong>the</strong>rwise<br />
noted.<br />
Design by: Future Studio.<br />
Special thanks to Charles Arnoldi,<br />
Lucia Dewey Atwood, Gay Brewer<br />
<strong>and</strong> Continuum, Juan Bruce <strong>and</strong><br />
Epoxy Inc., Edward Cella, City of Los<br />
Angeles Office of Historic Resources/<br />
SurveyLA, John Crosse, Steven<br />
Ehrlich, John Ellis, Frederick Fisher,<br />
Todd Gannon, Jonathan Kaplan,<br />
Carol Lewis, Ka<strong>the</strong>rine Metz, Cedd<br />
Moses, Ed Moses, Brian Murphy,<br />
Daniel Paul, Jeffrey Stanton, <strong>and</strong><br />
all <strong>the</strong> Los Angeles Conservancy<br />
volunteers who participated in this<br />
event.<br />
about Curating <strong>the</strong> City:<br />
<strong>Modern</strong> <strong>Architecture</strong> in L.A.<br />
Curating <strong>the</strong> City: <strong>Modern</strong><br />
<strong>Architecture</strong> in L.A. treats Greater<br />
Los Angeles as a living museum,<br />
using public programming <strong>and</strong> an<br />
interactive website to interpret <strong>the</strong><br />
story of L.A. modernism in different<br />
ways. Launched originally in 2005<br />
as Curating <strong>the</strong> City: Wilshire<br />
Boulevard (curating<strong>the</strong>city.org), this<br />
broad-based educational approach<br />
encourages <strong>the</strong> ongoing exploration<br />
<strong>and</strong> appreciation of L.A.’s unique<br />
built environment. Complete details<br />
on all programs can be found at<br />
laconservancy.org/modern.<br />
Curating <strong>the</strong> City is part of<br />
Pacific St<strong>and</strong>ard Time Presents:<br />
<strong>Modern</strong> <strong>Architecture</strong> in L.A. This<br />
collaboration, initiated by <strong>the</strong><br />
Getty, brings toge<strong>the</strong>r seventeen<br />
local cultural institutions <strong>from</strong><br />
April through July 2013 for a<br />
wide-ranging look at <strong>the</strong> postwar<br />
built environment of <strong>the</strong> city as a<br />
whole, <strong>from</strong> its famous residential<br />
architecture to its vast freeway<br />
network, revealing <strong>the</strong> city’s<br />
development <strong>and</strong> ongoing impact in<br />
new ways.<br />
Use of <strong>the</strong>se school premises has been<br />
granted pursuant to <strong>the</strong> provisions of<br />
Sections 17400, et seq., of <strong>the</strong> Education<br />
Code of <strong>the</strong> State of California to Los<br />
Angeles Conservancy <strong>from</strong> <strong>the</strong> Board of<br />
Education of <strong>the</strong> Los Angeles Unified School<br />
District. The Board of Education does not<br />
sponsor or take responsibility, nor does it<br />
necessarily endorse any of <strong>the</strong> activities,<br />
statements, or opinions which may be<br />
expressed at this meeting or activity.<br />
about <strong>the</strong> Los angeles Conservancy<br />
The Los Angeles Conservancy is a membership-based nonprofit organization<br />
that works through advocacy <strong>and</strong> education to recognize, preserve, <strong>and</strong><br />
revitalize <strong>the</strong> historic architectural <strong>and</strong> cultural resources of Los Angeles<br />
County. The Conservancy was formed in 1978 as part of <strong>the</strong> communitybased<br />
effort to prevent demolition of <strong>the</strong> Los Angeles Central Library.<br />
It is now <strong>the</strong> largest local historic preservation organization in <strong>the</strong> U.S., with<br />
over 6,000 members <strong>and</strong> hundreds of volunteers.<br />
For more information, visit laconservancy.org.<br />
Los Angeles Conservancy<br />
523 West Sixth Street, Suite 826<br />
Los Angeles, CA 90014<br />
213.623.2489<br />
laconservancy.org<br />
© 2013 Los Angeles Conservancy. All rights reserved.<br />
Significant events that helped to shape<br />
<strong>the</strong> <strong>Venice</strong> of <strong>the</strong> 1970s <strong>and</strong> ‘80s<br />
1905 <strong>Venice</strong> of America officially opens<br />
1906 Short Line canals open south of<br />
<strong>Venice</strong> Boulevard<br />
1911 Pacific Electric railway takes over<br />
<strong>Venice</strong> Short Line route<br />
1920 <strong>Venice</strong> founder Abbot Kinney dies<br />
1925 City of <strong>Venice</strong> becomes part of <strong>the</strong><br />
City of Los Angeles<br />
1929 <strong>Venice</strong> of America canals filled with<br />
dirt<br />
Oil discovered on <strong>Venice</strong> Peninsula<br />
Great Depression begins<br />
1950 Pacific Electric railway ab<strong>and</strong>ons<br />
<strong>Venice</strong> Short Line route – Trolley Way<br />
becomes Pacific Avenue<br />
<strong>Venice</strong> begins to be called <strong>the</strong> “slum<br />
by <strong>the</strong> sea”<br />
1962- Close to 550 “blighted” buildings<br />
1965 demolished<br />
1965 Marina Del Rey dedicated<br />
1968 Free <strong>Venice</strong> Beachhead published,<br />
a newspaper dedicated to<br />
reestablishing <strong>Venice</strong> as an<br />
independent city<br />
1971 The Argonaut begins publishing a<br />
weekly local newspaper for beach<br />
cities<br />
Sylmar earthquake measures 6.6<br />
on <strong>the</strong> Richter scale – new seismic<br />
regulations implemented<br />
1972 California Coastal Commission<br />
established (jurisdiction extends<br />
inl<strong>and</strong> to Lincoln Boulevard)<br />
<strong>Venice</strong> portion of bicycle path<br />
constructed<br />
Sou<strong>the</strong>rn California Institute of<br />
<strong>Architecture</strong> (SCI-Arc) established in<br />
Santa Monica<br />
1973 <strong>Venice</strong> Town Council formed<br />
1973- OPEC oil embargo <strong>and</strong> energy crisis<br />
1974 – inflation spikes <strong>and</strong> slows real<br />
estate market dramatically<br />
1978 Title 24 enacted m<strong>and</strong>ating energy<br />
efficiency in buildings<br />
<strong>Venice</strong> declared “roller skating capital<br />
of <strong>the</strong> world”<br />
1979 The pop-up <strong>Architecture</strong> Gallery<br />
exists for nine weeks<br />
1984 Olympic marathon route includes<br />
Pacific Avenue<br />
Sou<strong>the</strong>rn Pacific railroad begins to<br />
sell parcels along <strong>the</strong> Electric Avenue<br />
right-of-way<br />
1989 West Washington Boulevard renamed<br />
Abbot Kinney Boulevard
VeniCe eCLeCTiC: a Context for <strong>Venice</strong><br />
In 1905, <strong>Venice</strong> of America was born. The brainchild of<br />
entrepreneur Abbot Kinney, <strong>the</strong> seaside resort modeled<br />
on <strong>Venice</strong>, Italy was one of Sou<strong>the</strong>rn California’s earliest<br />
<strong>the</strong>med environments. A series of canals, a main lagoon, <strong>and</strong><br />
an oceanfront pier formed a hub of amusements, including<br />
dance pavilions, roller coasters, bath houses, <strong>and</strong> eateries. A<br />
second smaller set of canals (known as <strong>the</strong> Short Line canals)<br />
was built just to <strong>the</strong> south. Hotels, rental cottages, <strong>and</strong> tent<br />
cities were built to serve <strong>the</strong> patrons. The Pacific Electric railway<br />
brought tourists <strong>from</strong> around <strong>the</strong> city, <strong>and</strong> <strong>Venice</strong> became a<br />
thriving beach resort.<br />
The early heyday of <strong>Venice</strong> lasted only twenty years. After<br />
Kinney’s death in 1920, <strong>the</strong> city eventually voted to join <strong>the</strong><br />
City of Los Angeles, ceding local control to <strong>the</strong> burgeoning<br />
metropolis. In 1929, with <strong>the</strong> rise in automobile traffic, <strong>the</strong><br />
original <strong>Venice</strong> of America canals were filled in to provide<br />
streets <strong>and</strong> better parking, removing one of <strong>the</strong> resort’s signature<br />
elements. The Depression hit, reducing <strong>the</strong> amount of<br />
discretionary income Angelenos could spend on amusements.<br />
Oil was discovered in <strong>the</strong> sou<strong>the</strong>rn part of <strong>Venice</strong>, <strong>and</strong> soon <strong>the</strong><br />
area was riddled with oil derricks. By <strong>the</strong> 1950s, <strong>Venice</strong> had <strong>the</strong><br />
nickname “Slum by <strong>the</strong> Sea.”<br />
<strong>Venice</strong>, with its faded glamour <strong>and</strong> cheap rent, became<br />
home to a creative mixture of beatniks, hippies, <strong>and</strong> artists of<br />
all types. In 1961, local business <strong>and</strong> property owners, seeking<br />
to “clean up” <strong>the</strong> city, formed <strong>the</strong> <strong>Venice</strong> Planning Committee.<br />
This group, in a thinly disguised effort to eradicate <strong>the</strong> “radical<br />
fringe element” <strong>from</strong> <strong>Venice</strong>, recommended that <strong>the</strong> City of Los<br />
Angeles begin a rigorous agenda of building code inspections.<br />
These inspections identified over 1,000 buildings that needed to<br />
be ei<strong>the</strong>r significantly repaired or demolished altoge<strong>the</strong>r. Owners<br />
who could not afford to make <strong>the</strong> changes were unable to<br />
get loans <strong>and</strong> were forced to demolish <strong>the</strong>ir buildings. By 1965,<br />
close to 550 “blighted” buildings had been demolished, including<br />
many of <strong>the</strong> original turn-of-<strong>the</strong>-century <strong>Venice</strong> of America<br />
buildings. Empty parcels were scattered throughout <strong>Venice</strong>.<br />
<strong>Venice</strong> grew slowly in 1970s – in part due to <strong>the</strong> economic<br />
challenges of <strong>the</strong> oil embargo of 1973-74 <strong>and</strong> its resulting<br />
economic impact, <strong>and</strong> in part due to community activists who<br />
promoted a slow-growth agenda. In 1972, in neighboring<br />
Santa Monica, <strong>the</strong> Sou<strong>the</strong>rn California Institute of <strong>Architecture</strong><br />
(SCI-Arc) opened with its mission of “re-imagining <strong>the</strong> edge—<br />
educating architects to engage, speculate, <strong>and</strong> innovate.”<br />
<strong>Architecture</strong> students <strong>and</strong> faculty, attracted by <strong>the</strong> inexpensive<br />
housing <strong>and</strong> <strong>the</strong> vibrant artistic community, settled in <strong>Venice</strong>.<br />
William Overend, in his 1976 Los Angeles Times article,<br />
“Behind Scenes at Bohemia-by-<strong>the</strong>-Beach,” captured <strong>the</strong> moment:<br />
There’s been talk for years now about all <strong>the</strong> new<br />
money that’s moving into <strong>Venice</strong>. Rents have risen faster<br />
than <strong>the</strong> towers in <strong>the</strong> nearby Marina area, <strong>and</strong> <strong>the</strong><br />
town has begun to take on a more affluent tone. But<br />
part of it still resembles a sort of Bowery-on-<strong>the</strong>-Beach.<br />
You still run into burned-out street people w<strong>and</strong>ering<br />
around, wondering what happened to <strong>the</strong> ’60s. And<br />
some of <strong>the</strong> buildings look like rejects <strong>from</strong> East Berlin.<br />
The <strong>Venice</strong> section of <strong>the</strong> beachside bike path <strong>and</strong> Ocean<br />
Front Walk helped make <strong>the</strong> area into a tourism mecca again.<br />
In 1977, local entrepreneur Jeff Rosenberg started a roller<br />
skate rental company called Cheapskates. Soon, people skating<br />
in bathing suits were such a common sight that in 1978,<br />
Mayor Bradley declared <strong>Venice</strong> to be <strong>the</strong> “roller skating capital<br />
of <strong>the</strong> world.”<br />
<strong>Venice</strong> was also attracting <strong>the</strong> attention of young architects<br />
looking for clients willing to experiment <strong>and</strong> push <strong>the</strong> boundaries.<br />
For nine weeks in 1979 in an apartment in <strong>the</strong> heart of<br />
<strong>Venice</strong>, SCI-Arc faculty member Thom Mayne turned his spare<br />
bedroom into a pop-up art gallery. The <strong>Architecture</strong> Gallery<br />
was dedicated to <strong>the</strong> idea that architecture IS art, <strong>and</strong> it was<br />
<strong>the</strong> first of its kind in Los Angeles. The work exhibited <strong>and</strong><br />
<strong>the</strong> publicity it generated resonated throughout <strong>the</strong> city, but<br />
especially in <strong>Venice</strong> with its supply of vacant lots, inexpensive<br />
l<strong>and</strong>, <strong>and</strong> creative residents. Architects began to adaptively<br />
reuse existing buildings <strong>and</strong> design eclectic infill structures <strong>and</strong><br />
experimental additions throughout <strong>Venice</strong>. In <strong>the</strong> 1980s, as <strong>the</strong><br />
economy improved, architects were commissioned to design<br />
buildings that reflected <strong>the</strong> artistic community, finding creative<br />
ways to push architectural boundaries on <strong>the</strong> small lots available.<br />
<strong>Venice</strong> is filled with <strong>the</strong> early work of architects who have<br />
since gone on to design distinguished, award-winning projects<br />
around <strong>the</strong> world.<br />
This group of avant garde architects has been labeled as<br />
<strong>the</strong> Santa Monica School or more famously, <strong>the</strong> L.A. School.<br />
According to architectural critic <strong>and</strong> academic Charles Jencks,<br />
”The L.A. School was, <strong>and</strong> remains, a group of individualized<br />
mavericks, more at home toge<strong>the</strong>r in an exhibition than<br />
in each o<strong>the</strong>r’s homes. There is also a particular self-image<br />
involved with this Non-School which exacerbates <strong>the</strong> situation.<br />
All of its members see <strong>the</strong>mselves as outsiders, on <strong>the</strong> margins,<br />
challenging <strong>the</strong> establishment with an informal <strong>and</strong> dem<strong>and</strong>ing<br />
architecture; one that must be carefully read.” (Heteropolis,<br />
1993)<br />
In her seminal 1961 book The Death <strong>and</strong> Life of Great<br />
American Cities, Jane Jacobs penned some essential truths<br />
about urban planning. Crucial to <strong>the</strong> success of any urban<br />
area is diversity—including economic, ethnic, <strong>and</strong> architectural<br />
diversity: “... city areas with flourishing diversity sprout strange<br />
<strong>and</strong> unpredictable uses <strong>and</strong> peculiar scenes. But this is not a<br />
drawback of diversity. This is <strong>the</strong> point ... of it.” Although she<br />
was not writing about <strong>Venice</strong>, some of her ideas seem tailor<br />
made to describe it.<br />
<strong>Venice</strong> is again a popular place to live, <strong>and</strong> l<strong>and</strong> values<br />
have risen dramatically, fur<strong>the</strong>r threatening <strong>the</strong> historic resources<br />
of <strong>the</strong> community. In recent years, <strong>the</strong> Los Angeles Conservancy<br />
has been involved in several major advocacy efforts in<br />
<strong>Venice</strong>, including <strong>the</strong> fight to save <strong>the</strong> Lincoln Place garden<br />
apartments (1951) <strong>and</strong> <strong>the</strong> 2012 closure of <strong>the</strong> historic <strong>Venice</strong><br />
Post Office (1939). Identifying <strong>and</strong> protecting <strong>the</strong> many layers<br />
of <strong>Venice</strong>’s historic built environment continues to be a challenge<br />
<strong>and</strong> a necessity, no matter <strong>the</strong> age of <strong>the</strong> resource.<br />
** Given <strong>the</strong> constraints of <strong>the</strong> booklet, <strong>the</strong> careers <strong>and</strong> legacy of <strong>the</strong> artists <strong>and</strong> architects included is abbreviated, although each of <strong>the</strong>m has been written<br />
about extensively. For more information about <strong>the</strong> history of <strong>Venice</strong>, read <strong>Venice</strong> California: Coney Isl<strong>and</strong> of <strong>the</strong> Pacific by Jeffrey Stanton. For an excellent<br />
architectural inventory of <strong>Venice</strong>, see Gebhard <strong>and</strong> Winter’s An Architectural Guidebook to Los Angeles <strong>and</strong> <strong>the</strong> Dogtown Ink online “<strong>Venice</strong> <strong>Architecture</strong> Guide”<br />
(http://dogtownink.com/category/architecture/).<br />
1
2<br />
The arChiTeCTure gaLLery (1979)<br />
E 209 San Juan Avenue<br />
Original architect unknown (circa 1914)<br />
Apocryphally once used to store canal boats in <strong>the</strong> era when<br />
San Juan Avenue was <strong>the</strong> Venus Canal, this 1914 brick<br />
warehouse building has changed purpose many times over <strong>the</strong><br />
years. It was <strong>the</strong> site of an art gallery that hosted <strong>the</strong> Eagles’<br />
first public gig in 1972, <strong>and</strong> for <strong>the</strong> past twenty-nine years,<br />
it has housed <strong>the</strong> ceramic artists of Luna Garcia. However,<br />
in 1979, <strong>the</strong> rear half of <strong>the</strong> building was <strong>the</strong> apartment of<br />
architect Thom Mayne (Morphosis), who was <strong>the</strong>n teaching at<br />
<strong>the</strong> nearby Sou<strong>the</strong>rn California Institute of <strong>Architecture</strong> (SCI-<br />
Arc). For nine weeks that year, <strong>the</strong> 20’x27’ spare bedroom of<br />
Thom Mayne’s apartment became The <strong>Architecture</strong> Gallery, <strong>the</strong><br />
first gallery space in Los Angeles dedicated to architecture. The<br />
purpose of <strong>the</strong> pop-up gallery was to showcase architecture as<br />
an art form. For one week, an architect would exhibit drawings<br />
<strong>and</strong> architectural models as art objects. The participants<br />
included practicing architects<br />
Eugene Kupper, Rol<strong>and</strong> Coate<br />
Jr., Frederick Fisher, Frank<br />
Dimster, Frank Gehry, Peter de<br />
Bretteville, Morphosis (Thom<br />
Mayne <strong>and</strong> Michael Rotondi),<br />
Studio Works (Craig Hodgetts<br />
<strong>and</strong> Robert Mangurian), <strong>and</strong><br />
Eric Owen Moss. The impact<br />
of this ephemeral gallery<br />
continues to be felt throughout<br />
<strong>Venice</strong> <strong>and</strong> beyond.<br />
CapLin houSe (not a docented stop)<br />
6 229 San Juan Avenue<br />
Frederick Fisher (1979)<br />
This project, located just up San Juan Avenue <strong>from</strong><br />
The <strong>Architecture</strong> Gallery, was Fisher’s first independent<br />
commission. Inspired by <strong>the</strong> metaphors of a boat <strong>and</strong> a<br />
wave, <strong>the</strong> home features a ceiling that resembles <strong>the</strong> hull<br />
of a boat. When <strong>the</strong> Caplin House was completed, Joseph<br />
Giovannini, <strong>the</strong>n <strong>the</strong> architectural critic for <strong>the</strong> Los Angeles<br />
Herald-Examiner, wrote, “It is always difficult to insert a new<br />
building into an old neighborhood, but especially in <strong>Venice</strong>,<br />
where rising l<strong>and</strong> values are now pressuring old residents<br />
out of established<br />
neighborhoods. A<br />
flashy, new architectdesigned<br />
house<br />
on San Juan Street<br />
[sic] could well have<br />
been <strong>the</strong> cause of<br />
considerable local<br />
resentment. But<br />
[architect Frederick]<br />
Fisher sensitively<br />
integrates his new<br />
house into <strong>the</strong> old<br />
neighborhood by<br />
an architectural<br />
understatement that<br />
is no less interesting<br />
about Morphosis<br />
Founded in 1972, Morphosis describes itself as “an<br />
interdisciplinary practice involved in rigorous design <strong>and</strong><br />
research that yields innovative, iconic buildings <strong>and</strong> urban<br />
environments.” The firm’s name, a Greek term meaning “to<br />
form or be in formation,” conveys <strong>the</strong> firm’s desire to capture<br />
<strong>the</strong> ever-changing realities of architectural practice <strong>and</strong> <strong>the</strong>ory.<br />
Morphosis founder Thom Mayne received architecture’s<br />
highest honor, <strong>the</strong> Pritzker Prize, in 2005. Michael Rotundi,<br />
longtime firm principal (1976-91), established <strong>the</strong> graduate<br />
architecture program at SCI-Arc <strong>and</strong> is now <strong>the</strong> principal at<br />
RoTo Architects. Morphosis produced several notable projects<br />
in <strong>Venice</strong>, including <strong>the</strong> Delmer Residence Remodel (1976),<br />
Sedlack Addition (1980), <strong>and</strong> <strong>the</strong> 2-4-6-8 House (1981).<br />
Thom Mayne <strong>and</strong> eugene Kupper at <strong>the</strong> architecture gallery.<br />
Los Angeles Times Photographic Archive, Department of Special Collections,<br />
Charles E. Young Research Library, UCLA<br />
for being gentle. His mild-mannered facades are quietly<br />
unusual <strong>and</strong> he has toned <strong>the</strong> house to <strong>the</strong> slightly eccentric<br />
temper of <strong>the</strong> rest of <strong>the</strong> street. There is a quality of grade<br />
school freshness <strong>and</strong> directness about <strong>the</strong> facades that belies<br />
<strong>the</strong>ir sophistication; any happy child in his right mind would<br />
choose this house as a favorite playhouse.” (Giovannini, Los<br />
Angeles Herald-Examiner, July 18, 1979)<br />
about Frederick Fisher<br />
Born in 1949 in Clevel<strong>and</strong>, Ohio, Frederick Fisher is <strong>the</strong> son<br />
of an architect. He spent summers working in construction<br />
for his uncle <strong>and</strong> eventually studied architecture for two years<br />
before transferring to Oberlin College to earn his bachelor’s<br />
degree in art <strong>and</strong><br />
art history. He came<br />
to Los Angeles in<br />
1971 to enroll in<br />
<strong>the</strong> UCLA graduate<br />
architecture<br />
program. From<br />
1978-1980, he<br />
worked for Frank<br />
Gehry, after which<br />
he began his own<br />
practice. His offices<br />
are located in <strong>the</strong><br />
former offices of<br />
architect A. Quincy<br />
Jones.
indiana aVenue houSeS/arnoLdi TripLeX<br />
B 326 Indiana Avenue<br />
Frank O. Gehry <strong>and</strong> Associates (1981)<br />
Artists Laddie Dill <strong>and</strong> Chuck Arnoldi partnered with Gehry<br />
to develop <strong>the</strong>se three studios on a vacant lot <strong>the</strong>y purchased<br />
for $15,000. Intended as <strong>the</strong> first of a series of studio spaces<br />
built for local artists, each studio was designed by Gehry<br />
around a different oversized abstract sculptural element – a<br />
stair, a fireplace, <strong>and</strong> a bay window. Each 1,500-squarefoot<br />
volume is clad with a different material – green asphalt<br />
shingles, unstained plywood, <strong>and</strong> sky blue stucco, respectively<br />
– materials commonly found on <strong>the</strong> buildings in <strong>the</strong><br />
neighborhood. On <strong>the</strong> interior, structural elements were left<br />
exposed, a testimony to Gehry’s belief that many buildings look<br />
<strong>the</strong>ir most interesting before <strong>the</strong>y are finished. The interiors<br />
were left partially unfinished to allow <strong>the</strong> artists to personalize<br />
<strong>the</strong> space <strong>and</strong> to collaborate in <strong>the</strong> creation process.<br />
Interestingly, due to a mix-up with <strong>the</strong> surveyor, <strong>the</strong><br />
buildings were actually designed for a lot across <strong>the</strong> street.<br />
As a result, <strong>the</strong> interiors were not ideal for an art studio. New<br />
windows had to be cut to adjust <strong>the</strong> day-lighting, <strong>and</strong> crucial<br />
wall display space was lost. The studios eventually sold, but<br />
<strong>the</strong> venture was not a financial success for <strong>the</strong> partners <strong>and</strong><br />
<strong>the</strong> business model was shelved. However, <strong>the</strong> studios continue<br />
to attract creative tenants <strong>and</strong> inspire creative neighbors,<br />
including Brian Murphy’s Hopper House to <strong>the</strong> south <strong>and</strong><br />
Frederick Fisher’s Hampton Court to <strong>the</strong> north.<br />
about Frank gehry<br />
Frank Gehry was born Frank Goldberg in Toronto, Canada<br />
in 1929. From <strong>the</strong> age of ten to seventeen, he worked in his<br />
gr<strong>and</strong>parents’ hardware store, surrounded by <strong>the</strong> materials<br />
of <strong>the</strong> building trades such as roofing, fencing, <strong>and</strong> paint. In<br />
1947, his family moved to Los Angeles, where Gehry got a<br />
job as a truck driver delivering <strong>and</strong> installing breakfast nooks.<br />
He began to take college classes <strong>and</strong> eventually enrolled as<br />
an undergraduate at <strong>the</strong> University of Sou<strong>the</strong>rn California<br />
School of <strong>Architecture</strong>. After graduation, he changed his name<br />
to Gehry, worked for Victor Gruen, was drafted into <strong>the</strong> army,<br />
<strong>and</strong> spent some time at Harvard, before ending up back in<br />
Los Angeles where he launched his own practice in 1962. He<br />
moved in creative circles, cultivating friendships with Ferus<br />
Gallery artists including Billy Al Bengston, Ed Ruscha, <strong>and</strong><br />
Ed Moses. When asked about what he learned <strong>from</strong> <strong>the</strong>se<br />
artists, he said, “… <strong>the</strong> craft <strong>and</strong> <strong>the</strong> art were one. It wasn’t<br />
two separate acts, <strong>and</strong> that intrigued me. I was hoping an<br />
architect could do that.” (Conversations with Frank Gehry,<br />
2009) In <strong>the</strong> 1970s, he shared studio space with Chuck Arnoldi<br />
near <strong>the</strong> beach in <strong>Venice</strong>. Gehry has been awarded countless<br />
accolades for his work, including <strong>the</strong> Pritzker Prize in 1989,<br />
an international prize awarded annually to a living architect<br />
for significant achievement, often referred to as “architecture’s<br />
Nobel” <strong>and</strong> “<strong>the</strong> profession’s highest honor.”<br />
“My approach to architecture is different. I search out <strong>the</strong><br />
work of artists, <strong>and</strong> use art as a means of inspiration. I try to<br />
rid myself <strong>and</strong> <strong>the</strong> o<strong>the</strong>r members of <strong>the</strong> firm, of <strong>the</strong> burden<br />
of culture <strong>and</strong> look for new ways to approach <strong>the</strong> work. I want<br />
to be open-ended.<br />
There are no rules,<br />
no right or wrong. I’m<br />
confused as to what’s<br />
ugly <strong>and</strong> what’s pretty.”<br />
(Architectural Record,<br />
June 1976)<br />
Side view of <strong>the</strong> indiana<br />
avenue houses, 1981.<br />
Photo courtesy of Los Angeles Public<br />
Library Photo Collection<br />
3
WindWard CirCLe Trio<br />
F Steven Ehrlich (1986-1989)<br />
Windward Circle was <strong>the</strong> location of <strong>the</strong> lagoon for Abbot<br />
Kinney’s original <strong>Venice</strong> of America development. Windward<br />
Avenue extended <strong>from</strong> <strong>the</strong> lagoon to <strong>the</strong> beach <strong>and</strong> served as<br />
<strong>the</strong> main town square for <strong>the</strong> development. Although none of<br />
<strong>the</strong> original buildings <strong>from</strong> <strong>the</strong> lagoon era remain, <strong>the</strong> current<br />
mixed-use structures are designed to serve as a kind of lagoon<br />
reflection of <strong>the</strong> historic places that once stood on <strong>the</strong> site,<br />
telling <strong>the</strong> story of an earlier version of Windward Circle. Said<br />
Ehrlich, “The buildings aim to resurrect <strong>the</strong> energy of <strong>the</strong> past,<br />
ra<strong>the</strong>r than to simply replicate <strong>the</strong> historical.” The trio received<br />
<strong>the</strong> California AIA Award of Merit in 1990.<br />
4<br />
raCe Through The CLoudS (1988)<br />
1600 Main Street<br />
This building st<strong>and</strong>s on <strong>the</strong> site of one of <strong>the</strong> original roller<br />
coasters of <strong>Venice</strong> of America (Race Thru <strong>the</strong> Clouds), which<br />
was demolished in 1923 to make way for a new civic center<br />
for <strong>Venice</strong>. An undulating steel rail weaves around <strong>the</strong><br />
building, deliberately evoking <strong>the</strong> tracks of <strong>the</strong> coaster. At one<br />
point, <strong>the</strong> upper level served as Ehrlich’s studio. The mural on<br />
<strong>the</strong> exterior is a 2012 addition by <strong>the</strong> muralist Augustine Kofi.<br />
race Thru <strong>the</strong> Clouds roller coaster, circa 1911.<br />
Photo courtesy of Los Angeles Public Library Photo Collection<br />
MAIN ST.<br />
ACE<br />
MARKET<br />
PLACE<br />
WINDWARD AVE.<br />
POST<br />
OFFICE<br />
ARTS<br />
BLDG.<br />
MAIN ST.<br />
aCe MarKeT pLaCe (1989)<br />
1501 Main Street<br />
Reminiscent of <strong>the</strong> dredging machines that dug <strong>the</strong> original<br />
<strong>Venice</strong> of America canals, as well as <strong>the</strong> bath house that once<br />
occupied <strong>the</strong> site, this playful building also features replicas<br />
of <strong>the</strong> original column capitals found on Windward Avenue.<br />
ACE Gallery occupied a building on <strong>the</strong> site prior to <strong>the</strong><br />
construction of <strong>the</strong> market.<br />
View of a dredger digging <strong>the</strong> gr<strong>and</strong> Canal in <strong>Venice</strong>, 1905.<br />
Photo courtesy of Los Angeles Public Library Photo Collection<br />
WINDWARD AVE.<br />
RACE THROUGH<br />
THE CLOUDS<br />
GRAND BLVD.
arTS BuiLding (1988)<br />
211 Windward Avenue<br />
The massing <strong>and</strong> decorative elements of <strong>the</strong> Arts Building<br />
evoke <strong>the</strong> Hotel Antler, which once occupied this site.<br />
Originally designed with a small ground-floor retail<br />
frontage <strong>and</strong> a residence on <strong>the</strong> upper floors, <strong>the</strong> building<br />
now houses commercial tenants.<br />
hotel antler located along <strong>the</strong> <strong>Venice</strong> Lagoon, circa 1905.<br />
Photo courtesy of Los Angeles Public Library Photo Collection<br />
about Steven ehrlich<br />
Born in New York in 1946, Steven Ehrlich joined <strong>the</strong> Peace<br />
Corps after graduating <strong>from</strong> Rensselaer Polytechnic Institute.<br />
The six years he spent in Africa helped to form his design<br />
approach – he characterized himself as an “architectural<br />
anthropologist” interested in <strong>the</strong> connections between<br />
architecture <strong>and</strong> culture, people, <strong>and</strong> place. In 1979,<br />
Ehrlich established his office in <strong>Venice</strong>, <strong>and</strong> designed <strong>and</strong><br />
built his own home. In 2011, he received <strong>the</strong> prestigious<br />
Maybeck Award by <strong>the</strong> AIA California Council, in<br />
recognition of his outst<strong>and</strong>ing achievement in architectural<br />
design as expressed in his overall body of work.<br />
VeniCe oF aMeriCa SiTeS<br />
Abbot Kinney’s dream was to transform a tidal marshl<strong>and</strong><br />
area into a Sou<strong>the</strong>rn California version of <strong>Venice</strong>, Italy.<br />
Although buildings <strong>from</strong> Kinney’s original <strong>Venice</strong> of America<br />
development were largely destroyed in <strong>the</strong> ‘60s, <strong>the</strong> list below<br />
is a sampling of <strong>the</strong> sites that remain.<br />
VeneTian houSe<br />
11 453 Rialto Avenue<br />
Architect unknown<br />
(circa 1905)<br />
Designed in <strong>the</strong> Islamo-<br />
Byzantine style, this house<br />
showcases elements of<br />
both <strong>the</strong> east <strong>and</strong> west.<br />
Photo courtesy of Vintage <strong>Venice</strong> Tours<br />
uniTed STaTeS iSL<strong>and</strong> (1905–1929)<br />
9 Triangle bordered by Windward Avenue (Lion Canal),<br />
Cabrillo Street (Cabrillo<br />
Canal), <strong>and</strong> Altair Place<br />
(Altair Canal)<br />
The l<strong>and</strong> between<br />
Windward Avenue, Altair<br />
Place, <strong>and</strong> Cabrillo<br />
Avenue was once an<br />
isl<strong>and</strong>. The tiny vacation<br />
Photo courtesy of Vintage <strong>Venice</strong> Tours<br />
rental houses, built in 1913, were each named for a different<br />
state, thus <strong>the</strong> isl<strong>and</strong>’s name. The palm trees lining <strong>the</strong> isl<strong>and</strong><br />
are over 100 years old.<br />
uniVerSiTy oF The arTS<br />
7 1304 Riviera Avenue<br />
Marsh <strong>and</strong> Russell (1905)<br />
Built by Abbot Kinney to house his<br />
University of <strong>the</strong> Arts, his original<br />
intention for <strong>Venice</strong> was to bring a<br />
new level of culture to Los Angeles. Photo courtesy of Vintage <strong>Venice</strong> Tours<br />
It was also a stop on <strong>the</strong> <strong>Venice</strong> Miniature Railway, which went<br />
throughout <strong>the</strong> canals.<br />
VeniCe oF aMeriCa houSe<br />
8 1223 Cabrillo Avenue<br />
Architect unknown (1906)<br />
Historic-Cultural Monument #724<br />
Listed in <strong>the</strong> National Register<br />
of Historic Places<br />
Built before <strong>the</strong> canals were<br />
completed, this restored Islamo-<br />
Photo courtesy of Vintage <strong>Venice</strong> Tours<br />
Byzantine house was commissioned by Abbot Kinney himself.<br />
VeniCe arCadeS<br />
12 (including columns<br />
<strong>and</strong> capitals)<br />
67-71 Windward Avenue<br />
C. R. Russell (1904)<br />
Historic-Cultural Monument #532<br />
Part of <strong>the</strong> original <strong>Venice</strong> of<br />
America buildings along Windward<br />
Avenue; sections of <strong>the</strong>ir distinctive<br />
columns <strong>and</strong> capitals remain intact.<br />
5
TaSTy SpudS<br />
A (arnoLdi STudio)<br />
721 Hampton Drive<br />
Original architect unknown<br />
(1959 per assessor)<br />
<strong>Venice</strong> has been home to creative<br />
spirits since <strong>the</strong> first canals were filled<br />
with water in 1905. As is often <strong>the</strong><br />
case, artists colonize parts of <strong>the</strong> city<br />
where flexible spaces <strong>and</strong> low rents<br />
are available, leading to an infusion<br />
of creative energy – o<strong>the</strong>r examples of<br />
this phenomenon include downtown’s Arts District <strong>and</strong> Gallery<br />
Row. Artist Charles Arnoldi moved to <strong>Venice</strong> in 1970 <strong>and</strong><br />
shared studio space with Frank Gehry down by <strong>the</strong> beach. This<br />
friendship led to many collaborations, including <strong>the</strong> Indiana<br />
Avenue Houses just a few doors up <strong>the</strong> block, also sometimes<br />
known as <strong>the</strong> Arnoldi Triplex. In 1984, Arnoldi acquired <strong>the</strong><br />
former Tasty Spuds potato processing plant <strong>and</strong> transformed<br />
it into his studio space. He celebrated <strong>the</strong> building’s<br />
history in his Potato Series (1998-1999). According to<br />
Arnoldi, <strong>the</strong> distinctive shark mural on <strong>the</strong> building’s<br />
exterior was painted by a local graffiti artist as tribute<br />
to Arnoldi’s daughter’s career as a marine biologist.<br />
6<br />
about Charles arnoldi<br />
Charles Arnoldi is a popular California artist best<br />
known for brightly colored, abstract paintings that<br />
incorporate wood as an expressive medium, often<br />
tree branches <strong>and</strong> twigs. Born in 1946 in Dayton,<br />
hopper houSe<br />
C 330 Indiana Avenue<br />
Brian Murphy (1989)<br />
Originally designed for actor, filmmaker, art collector, artist,<br />
<strong>and</strong> longtime <strong>Venice</strong> resident Dennis Hopper, this house<br />
has a plain corrugated metal façade that belies a spacious,<br />
quirky, <strong>and</strong> light-filled interior. Murphy once described <strong>the</strong><br />
house as “paramilitary suburban.”<br />
From <strong>the</strong> funky glass bathtub to <strong>the</strong><br />
custom motorcycle parking area to<br />
<strong>the</strong> extensive wall display spaces,<br />
<strong>the</strong> house reflects <strong>the</strong> lifestyle of its<br />
original owner. While <strong>the</strong> home’s<br />
lower level was designed for<br />
entertaining <strong>and</strong> large ga<strong>the</strong>rings,<br />
<strong>the</strong> upper level was more private.<br />
A bridge connects <strong>the</strong> living room<br />
<strong>and</strong> kitchen with <strong>the</strong> bedroom<br />
suite, where a unique glass-floored<br />
atrium hovers over <strong>the</strong> motorcycle<br />
court. The roofline mimics a wave.<br />
Over time, Hopper acquired <strong>the</strong><br />
two adjacent properties—<strong>the</strong> Gehry<br />
triplex <strong>and</strong> a small bungalow–<strong>and</strong><br />
created a compound where he could<br />
entertain friends <strong>and</strong> enjoy privacy.<br />
The compound was split up again<br />
following <strong>the</strong> actor’s death in 2010.<br />
Ohio, Arnoldi moved to Los Angeles<br />
in 1965 <strong>and</strong> attended various local<br />
art schools. After collecting burnt twigs<br />
he found in an orchard following a<br />
brush fire, Arnoldi began his “stick”<br />
series, using branches <strong>and</strong> twigs to<br />
make up <strong>the</strong> lines within his paintings.<br />
These works are deceptively simple,<br />
resembling woven stick baskets<br />
delicately balanced. Arnoldi constantly<br />
redefines his artistic approach, <strong>from</strong><br />
chainsaw paintings to bronze sculpture,<br />
<strong>from</strong> large colorful canvases to<br />
sculptural wood blocks. Since 1971, Arnoldi’s work has been<br />
exhibited in many solo <strong>and</strong> group shows. He moved to <strong>Venice</strong><br />
in 1970 <strong>and</strong> has maintained a studio <strong>the</strong>re ever since. For<br />
more information about Arnoldi’s life <strong>and</strong> art, read <strong>the</strong> 2008<br />
essay by David Hickey called “Chuck Arnoldi: The Natural”<br />
found at www.charlesarnoldistudio.com.<br />
about Brian a. Murphy<br />
Dubbed <strong>the</strong> “Bad Boy of <strong>Architecture</strong>” in a 1989 Los Angeles<br />
Times article, Murphy is <strong>the</strong> principal at BAM Construction/<br />
Design, Inc. A native of Sou<strong>the</strong>rn California, his fa<strong>the</strong>r was<br />
a contractor <strong>and</strong> he learned carpentry skills at an early age.<br />
He started his career as a builder, <strong>and</strong> although he had some<br />
academic architectural training (including a brief stint at <strong>the</strong><br />
UCLA Graduate School of <strong>Architecture</strong><br />
in 1972), he is largely a self-taught<br />
designer. Fusing his practical<br />
experience as a builder with his own<br />
sense of whimsy <strong>and</strong> creativity, Murphy<br />
builds constructable, affordable, <strong>and</strong><br />
livable architectural art.
Bay CiTieS garage (ConTinuuM)<br />
D 901 Abbot Kinney Boulevard<br />
Original architect unknown (circa 1912); Frank Israel (1990)<br />
This brick warehouse building has been shared by many<br />
businesses over <strong>the</strong> years, including <strong>the</strong> Bay Cities Garage,<br />
<strong>the</strong> Eames Office, <strong>the</strong> Evans Products Company, <strong>and</strong> now<br />
Continuum. Throughout its lifespan, <strong>the</strong> building has served<br />
as a flexible envelope for <strong>the</strong> creative companies within, a<br />
tradition carried on today.<br />
From 1943 to 1988, <strong>the</strong> building served as <strong>the</strong> offices<br />
of legendary designers Charles <strong>and</strong> Ray Eames. In <strong>the</strong> early<br />
years, <strong>the</strong>y shared <strong>the</strong> space with an office of <strong>the</strong> Evans<br />
Products Company, <strong>the</strong>ir collaborators on a series of molded<br />
plywood objects, including <strong>the</strong>ir famous chairs. Eventually, <strong>the</strong><br />
Eames Office took over <strong>the</strong> whole building, adding modular<br />
space divisions that changed frequently, <strong>and</strong> eventually even<br />
adding ano<strong>the</strong>r building to <strong>the</strong> west. When Ray Eames passed<br />
away in 1988, she instructed that <strong>the</strong> building be sold. She<br />
also left explicit instructions about <strong>the</strong> dismantling of <strong>the</strong> office<br />
<strong>and</strong> its contents, with an enormous part of <strong>the</strong> collection<br />
bequea<strong>the</strong>d to <strong>the</strong> Library of Congress. Gr<strong>and</strong>son Eames<br />
Demetrios made a film chronicling <strong>the</strong> disassembly titled<br />
901: After 45 Years of Working.<br />
The building was subsequently acquired by Keith Bright<br />
<strong>and</strong> Associates, a design firm. They<br />
commissioned architect Frank Israel to reenvision<br />
<strong>the</strong> space within <strong>the</strong> historic brick<br />
walls. He responded by creating an interior<br />
streetscape, a progression of interior<br />
volumes that provided <strong>the</strong> design firm with<br />
a new creative workplace, while leaving<br />
<strong>the</strong> exposed roof trusses <strong>and</strong> brick walls<br />
largely intact.<br />
The remnants of Frank Israel’s<br />
intervention in this industrial space help<br />
tell <strong>the</strong> story of a building that has creative<br />
energy oozing <strong>from</strong> its brick walls. Almost<br />
all of his changes to <strong>the</strong> building were<br />
reversible <strong>and</strong> respected <strong>the</strong> original walls<br />
<strong>and</strong> roof trusses, which were some of <strong>the</strong><br />
only fixed elements <strong>from</strong> <strong>the</strong> time that<br />
<strong>the</strong> building served as <strong>the</strong> Eames Office.<br />
Frank Israel was a master architect, adding<br />
ano<strong>the</strong>r layer to <strong>the</strong> history of this site.<br />
Although some of <strong>the</strong> materials of <strong>the</strong> building have been<br />
altered over time, <strong>the</strong> cultural significance of <strong>the</strong> site, <strong>and</strong> of<br />
<strong>the</strong> major designers whose work infused it, remain.<br />
about Franklin d. israel<br />
Frank Israel was born in New York City in 1945. Educated<br />
at <strong>the</strong> University of Pennsylvania, he ultimately received<br />
his Master of <strong>Architecture</strong> degree <strong>from</strong><br />
Columbia University in 1971. He received<br />
<strong>the</strong> prestigious Rome Prize in 1973 <strong>and</strong><br />
moved to Los Angeles in 1976 to teach<br />
at <strong>the</strong> UCLA School of <strong>Architecture</strong>. Israel<br />
worked in set design for films before<br />
focusing on his architecture practice<br />
exclusively. Mentored by Frank Gehry,<br />
he was well known for his residential<br />
commissions for entertainment industry<br />
clientele. Israel was only fifty years old<br />
when he passed away in 1996. His<br />
obituary in <strong>the</strong> New York Times described<br />
his design approach: “A staunch supporter<br />
of incremental design, Mr. Israel believed<br />
that <strong>the</strong> juxtaposition of newer <strong>and</strong> older<br />
structures symbolized <strong>the</strong> heterogeneity of<br />
<strong>the</strong> contemporary city.”<br />
7
ed MoSeS STudio<br />
G 1233 Palms Boulevard<br />
Steven Ehrlich (1987)<br />
Awards: California AIA Commendation (1987); Los Angeles<br />
AIA Award of Merit (1988); Western Red Cedar Lumber<br />
Associates Architectural Design Merit Award (1990)<br />
Architect <strong>and</strong> artist collaborated to create this working studio<br />
space for renowned artist Ed Moses. From <strong>the</strong> outside, <strong>the</strong><br />
structure resembles a horse barn with its projecting cupola<br />
lined with clerestory windows. The interior is simple <strong>and</strong> clean,<br />
with indirect light <strong>and</strong> flat white walls, ideal for exhibiting <strong>the</strong><br />
artist’s work. Exposed trusswork keeps <strong>the</strong> space open <strong>and</strong><br />
airy. The minimalist approach to this structure reflected Moses’<br />
wish to have a simple workspace that would not compete<br />
with his abstract artwork. When later interviewed about <strong>the</strong><br />
project, Moses described his wishes: “I wanted something I<br />
would feel comfortable in… something Hawaiian style… but<br />
which, of course, had some magic in it.” Moses later added a<br />
second-story connection between <strong>the</strong> studio <strong>and</strong> his home next<br />
door, creating a loft space that allowed <strong>the</strong> artist to study his<br />
paintings <strong>from</strong> a distance. Ehrlich designed a second adjacent<br />
studio in 2004.<br />
8<br />
about ed Moses<br />
Ed Moses was born in Long Beach in 1926. He has been<br />
a prominent figure in <strong>the</strong> Los Angeles art scene since first<br />
exhibiting in 1949, including participating in <strong>the</strong> original<br />
group of artists <strong>from</strong> <strong>the</strong> legendary Ferus Gallery. As a painter,<br />
Moses’ hallmark has been constant experimentation, both<br />
in <strong>the</strong> artistic process <strong>and</strong> <strong>the</strong> materials he uses to create his<br />
artwork. His work has been widely exhibited internationally,<br />
<strong>and</strong> his pieces are in <strong>the</strong> collections of <strong>the</strong> Los Angeles<br />
County Museum of Art, The Art Institute of Chicago, <strong>the</strong> Menil<br />
Foundation, <strong>the</strong> Museum of <strong>Modern</strong> Art, <strong>the</strong> Corcoran Gallery<br />
of Art, <strong>the</strong> Philadelphia Museum of Art, <strong>and</strong> <strong>the</strong> Whitney<br />
Museum of American Art, among o<strong>the</strong>rs.
BjornSon STudio<br />
3 <strong>and</strong> hoMe<br />
16 Paloma Court<br />
Arata Isozaki (1986)<br />
This minimalist cubic structure<br />
with angled corner skylights was<br />
<strong>the</strong> first residential commission for<br />
Isozaki, perhaps better known as <strong>the</strong><br />
architect of downtown’s Museum of<br />
Contemporary Art.<br />
CaBriLLo ToWnhouSe<br />
10 1415-1421 Cabrillo Avenue<br />
Ted Tokio Tanaka (1989)<br />
Inspired by <strong>the</strong> location<br />
along <strong>the</strong> former Cabrillo<br />
canal <strong>and</strong> <strong>the</strong> seaside<br />
architecture of <strong>the</strong> 1920s,<br />
Tanaka created four splitlevel<br />
townhouses with<br />
boldly geometric facades.<br />
ChiaT-day BuiLding (Binoculars)<br />
2 330 Main Street<br />
Frank O. Gehry <strong>and</strong> Associates,<br />
with Claes Oldenburg <strong>and</strong> Coosje van Bruggen (1985-91)<br />
Historic-Cultural Monument #656<br />
Gehry partnered with artists Oldenburg <strong>and</strong> van Bruggen to<br />
craft this distinctive creative office space for an advertising<br />
firm.<br />
Photo by Trudi S<strong>and</strong>meier<br />
deLMer houSe addiTion<br />
13 32 19th Avenue<br />
Morphosis (1977)<br />
This is one of many<br />
significant alleyway<br />
additions created in<br />
<strong>Venice</strong> in <strong>the</strong> firm’s<br />
early years—in this<br />
case, a corrugated<br />
metal-sided rear<br />
addition to a<br />
bungalow.<br />
More <strong>Modern</strong> SiTeS nearBy<br />
Photo by Trudi S<strong>and</strong>meier<br />
Photo by Trudi S<strong>and</strong>meier<br />
gagoSian arT gaLLery <strong>and</strong> aparTMenTS<br />
5 51 Market Street<br />
Studio Works—Craig Hodgetts <strong>and</strong> Robert Mangurian (1981)<br />
This former art gallery <strong>and</strong> apartment building has a<br />
plain street façade but a surprising<br />
interior circular court. The building<br />
was named among <strong>the</strong> 200 most<br />
architecturally significant L.A.<br />
buildings of <strong>the</strong> past 200 years for <strong>the</strong><br />
Los Angeles Bicentennial Celebration.<br />
norTon houSe<br />
14 2509 Ocean Front Walk<br />
Frank O. Gehry <strong>and</strong> Associates (1983)<br />
Built for a former lifeguard, this home<br />
features a distinctive study that hovers<br />
over Ocean Front Walk <strong>and</strong> is modeled<br />
after a lifeguard station. Gehry called<br />
this house his “pride <strong>and</strong> joy.”<br />
renaiSSanCe BuiLding<br />
1 255 Main Street<br />
Johannes Van Tilburg <strong>and</strong> Associates,<br />
with artist Jonathan Borofsky (1989)<br />
This large<br />
development<br />
incorporates<br />
replica <strong>Venice</strong><br />
of America<br />
columns along<br />
its Main Street<br />
façade. The<br />
distinctive clown<br />
sculpture on <strong>the</strong><br />
corner of Main<br />
Street <strong>and</strong> Rose<br />
Avenue is a community l<strong>and</strong>mark.<br />
Snipper houSe<br />
15 2511 Ocean Front Walk<br />
Miguel Angelo Flores <strong>and</strong> Associates<br />
(1988)<br />
Also known as La Rotunda, this<br />
deceptively simple glass box contains<br />
a vertical, glass-block <strong>and</strong> stucco<br />
cylinder at its core.<br />
SpiLLer houSe<br />
4 <strong>and</strong> STudio<br />
39 Horizon Avenue<br />
Frank O. Gehry <strong>and</strong> Associates<br />
(1980)<br />
These corrugated metal-clad<br />
buildings located on a narrow<br />
lot near <strong>the</strong> ocean are actually<br />
a studio apartment in <strong>the</strong> front<br />
half of <strong>the</strong> lot <strong>and</strong> a vertically<br />
oriented house toward <strong>the</strong> rear.<br />
Photo by Trudi S<strong>and</strong>meier<br />
Photo by Trudi S<strong>and</strong>meier<br />
Photo by Trudi S<strong>and</strong>meier<br />
9
Map Legend<br />
P<br />
Parking & Check-in<br />
Tour Stop<br />
Point of Interest<br />
Freight Train Route<br />
Red Car Route<br />
3<br />
1<br />
2<br />
MAIN ST.<br />
SUNSET AVE.<br />
SPEEDWAY<br />
Old <strong>Venice</strong> of America Canals<br />
Driving Route to Moses Studio<br />
3<br />
1<br />
2<br />
MAIN ST.<br />
SUNSET AVE.<br />
SPEEDWAY<br />
ROSE AVE.<br />
HAMPTON DR.<br />
PACIFIC AVE.<br />
A<br />
4<br />
B<br />
ROSE AVE.<br />
P<br />
5<br />
HAMPTON DR.<br />
A<br />
4<br />
B<br />
P<br />
5<br />
C<br />
D<br />
12<br />
6<br />
E<br />
F<br />
INDIANA AVE.<br />
PACIFIC AVE. PACIFIC AVE.<br />
C<br />
D<br />
12<br />
6<br />
E<br />
F<br />
INDIANA AVE.<br />
ABBOT KINNEY BLVD.<br />
SAN JUAN AVE.<br />
MAIN ST.<br />
POST<br />
OFFICE<br />
13<br />
OCEAN FRONT WALK<br />
7<br />
ABBOT KINNEY BLVD.<br />
14<br />
15<br />
SAN JUAN AVE.<br />
MAIN ST.<br />
POST<br />
OFFICE<br />
BROOKS AVE.<br />
CABRILLO AVE.<br />
MARKET ST.<br />
WINDWARD AVE.<br />
GRAND BLVD.<br />
8 9 10<br />
N. VENICE BLVD.<br />
PACIFIC AVE.<br />
ANDALUSIA AVE.<br />
11<br />
S. VENICE BLVD.<br />
13<br />
OCEAN FRONT WALK<br />
ROSE AVE.<br />
7<br />
PACIFIC COAST HIGHWAY<br />
RIALTO AVE.<br />
MARKET ST.<br />
WINDWARD AVE.<br />
GRAND BLVD.<br />
BROOKS AVE.<br />
CABRILLO AVE.<br />
SHORT LINE<br />
CANALS<br />
14<br />
15<br />
8 9 10<br />
ANDALUSIA AVE.<br />
N. VENICE BLVD.<br />
ABBOT<br />
11<br />
S. VENICE BLVD.<br />
LAKE ST.<br />
LINCOLN<br />
PLACE<br />
KINNEY BLVD.<br />
W. WASHINGTON BLVD.<br />
RIALTO AVE.<br />
PALMS BLVD.<br />
SHORT LINE<br />
CANALS<br />
G<br />
PENMAR AVE.<br />
LOOK FOR<br />
STREET<br />
PARKING<br />
ON PENMAR<br />
PALMS BLVD.<br />
ABBOT<br />
KINNEY BLVD.<br />
W. WASHINGTON BLVD.<br />
O


