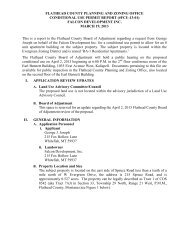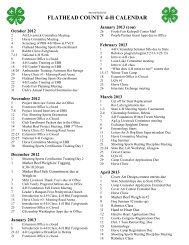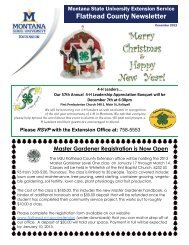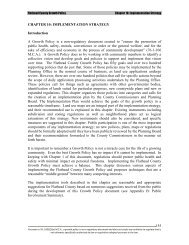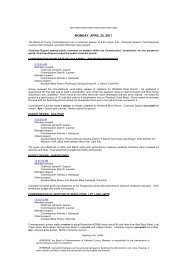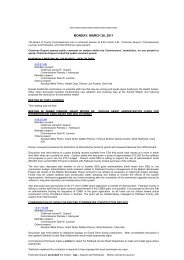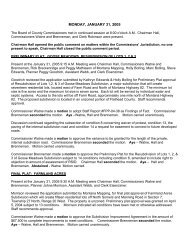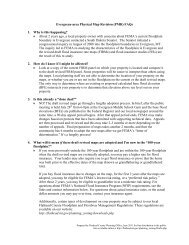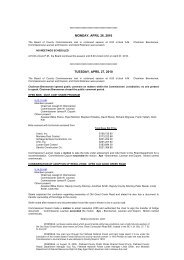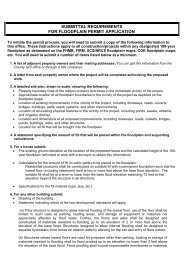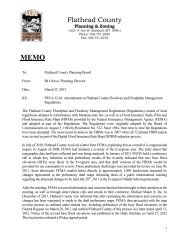October 25-29, 2004 - Flathead County, Montana
October 25-29, 2004 - Flathead County, Montana
October 25-29, 2004 - Flathead County, Montana
Create successful ePaper yourself
Turn your PDF publications into a flip-book with our unique Google optimized e-Paper software.
Present at the <strong>October</strong> <strong>25</strong>, <strong>2004</strong> 10:15 A.M. Meeting were Chairman Gipe, Commissioner Watne, Planner Kirsten Holland, Tom<br />
Sands of Sands Surveying, Assistant Webb, and Clerk Eisenzimer.<br />
Holland reviewed the Final plat application from Sands Surveying for approval of Moose Meadows Subdivision, formerly<br />
known as Subdivision 203, which will create five residential lots in Assessor’s Tract 3 in Section 20, Township 27 North,<br />
Range 24 West, P.M.M., <strong>Flathead</strong> <strong>County</strong>, <strong>Montana</strong>. The subdivision is located off Lower Lost Prairie Road,<br />
approximately ¼ mile south of Little Bitterroot Lake. The property is unzoned. Preliminary plat approval was granted<br />
on June 13, 2001, subject to 12 conditions. A one-year extension to the three year final plat filing requirement was<br />
granted on May 20, <strong>2004</strong>. Holland indicated that all conditions had been met or otherwise addressed. Staff<br />
recommends approval of the final plat.<br />
Commissioner Watne made a motion to approve Final Plat of Moose Meadows. Chairman Gipe seconded the<br />
motion. Aye –Watne and Gipe. Motion carried by quorum.<br />
PRELIMINARY PLAT: ADDISON ACRES, RESUBDIVISION OF LOT 2<br />
Present at the <strong>October</strong> <strong>25</strong>, <strong>2004</strong> 10:30 A.M. Meeting were Chairman Gipe, Commissioner Watne, Planner Kirsten Holland, Ardis<br />
Larsen of Larsen Engineering Surveying, Assistant Webb, and Clerk Eisenzimer.<br />
Holland reviewed the Preliminary Plat application filed by Arico, Inc regarding a request for preliminary lat approval of the resubdivision<br />
of Lot 2 of Addison Acres, a minor subdivision creating two residential lots. The subdivision is proposed on 4.614<br />
acres and will be served by individual on-site wells and septic systems. The subdivision is located Northeast of the corner of<br />
Addison Drive and Helena Flats Road. This portion of <strong>Flathead</strong> <strong>County</strong> is unzoned. Staff recommends approval.<br />
Commissioner Watne made a motion to adopt Staff Report #FPP-04-30 as Findings of Fact. Chairman Gipe seconded the<br />
motion. Aye – Watne and Gipe. Motion carried by quorum.<br />
Commissioner Watne made a motion to approve the Preliminary Plat for Resubdivision of Lot 2, Addison Acres subject to 8<br />
conditions. Chairman Gipe seconded the motion. Aye – Watne and Gipe. Motion carried by quorum.<br />
CONSIDERATION OF LAKESHORE PERMIT: MMKA PROPERTIES<br />
Present at the <strong>October</strong> <strong>25</strong>, <strong>2004</strong> 10:45 A.M. Meeting were Chairman Gipe, Commissioner Watne, Planner Traci Tull, Assistant<br />
Webb, and Clerk Eisenzimer.<br />
Tull reviewed Lake and Lakeshore Construction Permit filed by MMKA Properties on Whitefish Lake to install 8-inch diameter<br />
steel waterline that will attach, outside the Lakeshore Protection Zone, to a water well casing that will serve as a water cistern.<br />
Water line will be used to pump water into 3 ponds located on property. Three ponds will be stocked with FWP approved fish.<br />
Areas around ponds will be kept in their natural state. Applicant will use a standard 2 to 3 foot wide trench box to install pipeline<br />
within the Lakeshore Protection zone. Staff recommends approval. General discussion was held.<br />
Commissioner Watne made a motion to approve Lakeshore Permit #WLP-04-37 with 19 conditions and authorize Chairman to<br />
sign. Chairman Gipe seconded the motion. Aye- Watne and Gipe. Motion carried by quorum.<br />
CONSIDERATION OF LAKESHORE PERMIT: FOLLETT<br />
Present at the <strong>October</strong> <strong>25</strong>, <strong>2004</strong> 10:45 A.M. Meeting were Chairman Gipe, Commissioner Watne, Planner Traci Tull, Assistant<br />
Webb, and Clerk Eisenzimer.<br />
Tull reviewed Lake and Lakeshore Construction Permit filed by Karen Follett on Whitefish Lake to install new I shaped EZ Dock<br />
measuring 30 feet in length, with a 16 foot gangway, and will very from 3 feet to 80 inches in total width. (Impervious cover =<br />
246 sq. ft. Install a waterline that will be located at least 10 feet away from the north property line. Staff recommends approval.<br />
General discussion was held.<br />
Commissioner Watne made a motion to approve Lakeshore Permit #WLP-04-40 with 24 conditions and authorize Chairman to<br />
sign. Chairman Gipe seconded the motion. Aye- Watne and Gipe. Motion carried by quorum.<br />
CONSIDERATION OF LAKESHORE PERMIT: MAHLER<br />
Present at the <strong>October</strong> <strong>25</strong>, <strong>2004</strong> 10:45 A.M. Meeting were Chairman Gipe, Commissioner Watne, Planner Traci Tull, Assistant<br />
Webb, and Clerk Eisenzimer.<br />
Tull reviewed Lake and Lakeshore Construction Permit filed by M.D. Mahler on Whitefish Lake to replace freestanding shoreline<br />
deck. Existing deck is 335 sq. ft. Replacement deck will be 265 sq. ft.; which will reduce the non-conforming structure by 20<br />
percent. Replace all 4 existing piers with 5 piers that will be deeper, made with preformed concrete footings and raised an<br />
additional 6 inches higher that current height. No heavy mechanized equipment will be used below the high water line. The<br />
applicant has indicated that if pier foundation is rock, they would like to drill into the rock and install rebar and concrete for the<br />
footings. Replace existing rail system on the dock with one made of fir or TREX material, spacing the rail bars at 6 inch<br />
intervals. Total impervious cover proposed on is 265 sq. ft. Total impervious cover including proposed project would be 467<br />
sq. ft. (according to applicant). Maximum allowable impervious cover is 800 sq. ft. (according to application). Staff<br />
recommends approval. General discussion was held.<br />
Commissioner Watne made a motion to approve Lakeshore Permit #WLP-04-41 with 17 conditions and authorize Chairman to<br />
sign. Chairman Gipe seconded the motion. Aye- Watne and Gipe. Motion carried by quorum.<br />
CONSIDERATION OF LAKESHORE PERMIT: SHANTZ<br />
Present at the <strong>October</strong> <strong>25</strong>, <strong>2004</strong> 10:45 A.M. Meeting were Chairman Gipe, Commissioner Watne, Planner Traci Tull, Assistant<br />
Webb, and Clerk Eisenzimer.<br />
Tull reviewed Lake and Lakeshore Construction Permit filed by Jeff & Jonene Shantz on Whitefish Lake to construct set of dry<br />
set stone steps 4 feet wide and 18 feet in length (72 total square feet). Steps will extend from existing house to the lakeshore<br />
(see attached proposal). Re-vegetate approximately 672 sq. ft. of disturbed Lakeshore Protection Zone with native trees,



