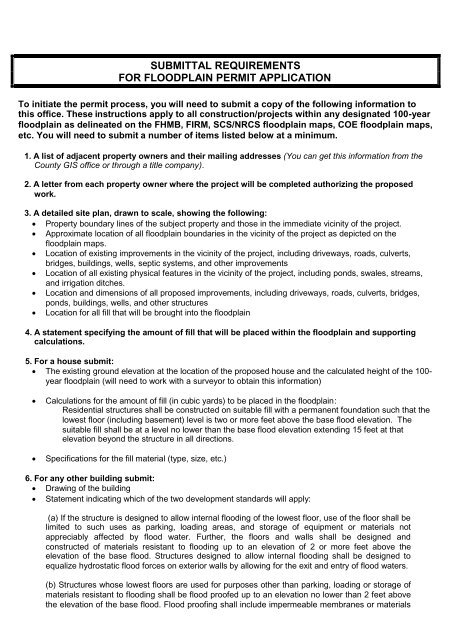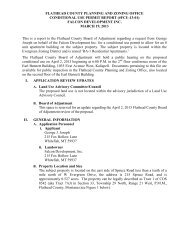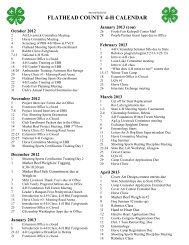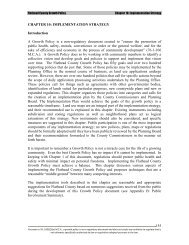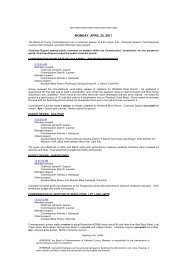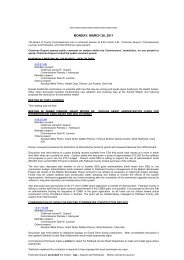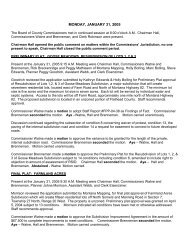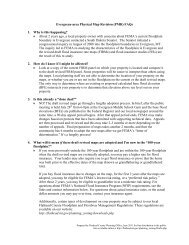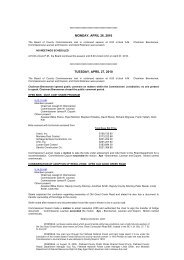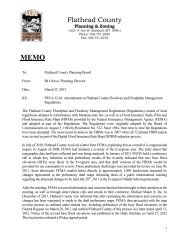submittal requirements for floodplain permit application - Flathead ...
submittal requirements for floodplain permit application - Flathead ...
submittal requirements for floodplain permit application - Flathead ...
Create successful ePaper yourself
Turn your PDF publications into a flip-book with our unique Google optimized e-Paper software.
SUBMITTAL REQUIREMENTS<br />
FOR FLOODPLAIN PERMIT APPLICATION<br />
To initiate the <strong>permit</strong> process, you will need to submit a copy of the following in<strong>for</strong>mation to<br />
this office. These instructions apply to all construction/projects within any designated 100-year<br />
<strong>floodplain</strong> as delineated on the FHMB, FIRM, SCS/NRCS <strong>floodplain</strong> maps, COE <strong>floodplain</strong> maps,<br />
etc. You will need to submit a number of items listed below at a minimum.<br />
1. A list of adjacent property owners and their mailing addresses (You can get this in<strong>for</strong>mation from the<br />
County GIS office or through a title company).<br />
2. A letter from each property owner where the project will be completed authorizing the proposed<br />
work.<br />
3. A detailed site plan, drawn to scale, showing the following:<br />
Property boundary lines of the subject property and those in the immediate vicinity of the project.<br />
Approximate location of all <strong>floodplain</strong> boundaries in the vicinity of the project as depicted on the<br />
<strong>floodplain</strong> maps.<br />
Location of existing improvements in the vicinity of the project, including driveways, roads, culverts,<br />
bridges, buildings, wells, septic systems, and other improvements<br />
Location of all existing physical features in the vicinity of the project, including ponds, swales, streams,<br />
and irrigation ditches.<br />
Location and dimensions of all proposed improvements, including driveways, roads, culverts, bridges,<br />
ponds, buildings, wells, and other structures<br />
Location <strong>for</strong> all fill that will be brought into the <strong>floodplain</strong><br />
4. A statement specifying the amount of fill that will be placed within the <strong>floodplain</strong> and supporting<br />
calculations.<br />
5. For a house submit:<br />
The existing ground elevation at the location of the proposed house and the calculated height of the 100year<br />
<strong>floodplain</strong> (will need to work with a surveyor to obtain this in<strong>for</strong>mation)<br />
Calculations <strong>for</strong> the amount of fill (in cubic yards) to be placed in the <strong>floodplain</strong>:<br />
Residential structures shall be constructed on suitable fill with a permanent foundation such that the<br />
lowest floor (including basement) level is two or more feet above the base flood elevation. The<br />
suitable fill shall be at a level no lower than the base flood elevation extending 15 feet at that<br />
elevation beyond the structure in all directions.<br />
Specifications <strong>for</strong> the fill material (type, size, etc.)<br />
6. For any other building submit:<br />
Drawing of the building<br />
Statement indicating which of the two development standards will apply:<br />
(a) If the structure is designed to allow internal flooding of the lowest floor, use of the floor shall be<br />
limited to such uses as parking, loading areas, and storage of equipment or materials not<br />
appreciably affected by flood water. Further, the floors and walls shall be designed and<br />
constructed of materials resistant to flooding up to an elevation of 2 or more feet above the<br />
elevation of the base flood. Structures designed to allow internal flooding shall be designed to<br />
equalize hydrostatic flood <strong>for</strong>ces on exterior walls by allowing <strong>for</strong> the exit and entry of flood waters.<br />
(b) Structures whose lowest floors are used <strong>for</strong> purposes other than parking, loading or storage of<br />
materials resistant to flooding shall be flood proofed up to an elevation no lower than 2 feet above<br />
the elevation of the base flood. Flood proofing shall include impermeable membranes or materials
<strong>for</strong> floors and walls and watertight enclosures <strong>for</strong> all windows, doors, and other openings. These<br />
structures shall be designed to withstand the hydrostatic pressures and hydrodynamic <strong>for</strong>ces<br />
resulting from the base flood.<br />
7. For bank stabilization submit:<br />
Description of existing conditions<br />
Historical overview of trends in the river movement; if any<br />
Description of the problem<br />
Description of the objectives of the project<br />
Short description of design alternatives that were considered, if any, but rejected, and an explanation of<br />
why each was rejected<br />
Typical cross-section (based on survey data) of the river from bank to bank, which shows the existing<br />
condition and proposed treatment and the height of the 100-year flood event, the base flow elevation,<br />
and the bank full elevation<br />
Longitudinal profile of the river surface and bed in the project area<br />
Plan view (using an aerial photograph as a base) of the project are which shows the beginning and<br />
ending points of the treatment and the various types of treatment<br />
Specifications <strong>for</strong> the treatment material (type, size, quantities, etc.)<br />
Calculations to show the proposed project will not raise the elevation of the 100-year <strong>floodplain</strong> more<br />
than 6 inches about the 100-year <strong>floodplain</strong> elevation as documented on the <strong>floodplain</strong> maps<br />
Description of the project implementation (project phases, sediment control, staging area, cleanup, etc.)<br />
8. For a bridge submit:<br />
Drawings and specifications <strong>for</strong> the bridge as certified by a professional engineer<br />
Calculations <strong>for</strong> the amount of fill to be placed in the <strong>floodplain</strong><br />
A cross-section at the location of the bridge which shows the existing condition and the elevation of the<br />
100-year flood event<br />
9. For a pond submit:<br />
Description of existing conditions<br />
Description of the objectives of the project<br />
Calculations <strong>for</strong> the amount of material to be removed from the pond<br />
Description of where the material will be placed outside the <strong>floodplain</strong><br />
10. For road(s) submit:<br />
Description of existing conditions<br />
Description of the objectives of the project<br />
Calculations to show the culverts will be large enough to handle the expected flows.<br />
Once your final <strong>application</strong> is received, it will be reviewed to make sure the in<strong>for</strong>mation is sufficient. If it is not<br />
sufficient, you will receive a letter that explains the deficiencies. You should also be aware that as part of the<br />
review process, the adjoining property owners will be notified about the proposed work, and a legal notice<br />
placed in the paper containing a brief description of the <strong>application</strong>.<br />
All <strong>floodplain</strong> <strong>application</strong> shall also include the following:<br />
1. A definitive signed statement from a qualified engineer or individual with <strong>floodplain</strong> experience that the<br />
project can withstand a 100-year flood.<br />
2. A definitive signed statement from a qualified engineer or individual with <strong>floodplain</strong> experience that the<br />
project will not adversely effect surrounding land owners upstream, downstream, across stream or<br />
adjacent to the proposed project area.<br />
3. A definitive signed statement from a qualified engineer or individual with <strong>floodplain</strong> experience about the<br />
ability of this project to withstand the 100-year flood event and what effect this proposed project will have<br />
on the 100-year Base Flood Elevations.


