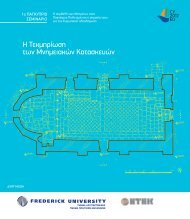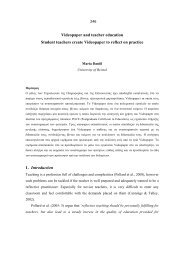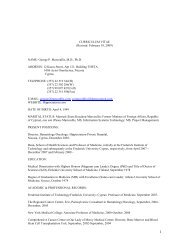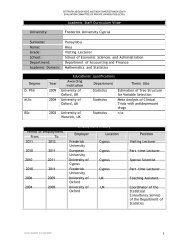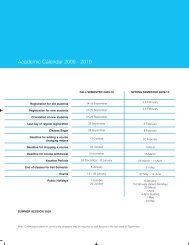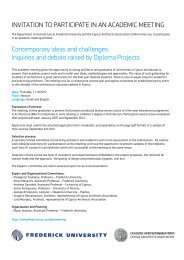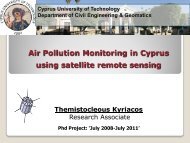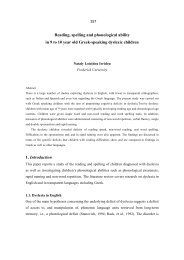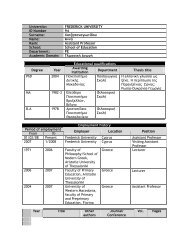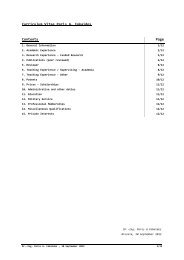Department of Architecture - Frederick University
Department of Architecture - Frederick University
Department of Architecture - Frederick University
Create successful ePaper yourself
Turn your PDF publications into a flip-book with our unique Google optimized e-Paper software.
140<br />
School <strong>of</strong> <strong>Architecture</strong>, Fine and Applied Arts 141<br />
Description <strong>of</strong> Courses<br />
BAARCH 01: Discovering <strong>Architecture</strong>, ECTS:12<br />
The first year is the beginning <strong>of</strong> the understanding and<br />
investigation <strong>of</strong> all the components that constitute<br />
architecture. Observation, analysis, frame, visual communication,<br />
emergence and force <strong>of</strong> ideas are developed<br />
in the first year. It is obvious that the aforementioned<br />
are impossible to be investigated in-depth. The<br />
intention however is to achieve an introduction to these.<br />
The first year is designed in such a way that it introduces<br />
simple exercises in the investigation <strong>of</strong> questions<br />
<strong>of</strong> scale, size, proportions and relations <strong>of</strong> architectural<br />
form and human body. The first small duration exercises<br />
are focused on these relations so that the student<br />
begins to comprehend the nature <strong>of</strong> the architectural<br />
creation. These exercises <strong>of</strong> small duration are developed<br />
in such a way so that they allow the student a fast<br />
experience <strong>of</strong> the culture <strong>of</strong> visual communication. The<br />
small duration is an essential condition so that the various<br />
issues are investigated in a condensed way. The<br />
first semester leads to the synthesis <strong>of</strong> all the above<br />
issues and it allows the awareness <strong>of</strong> all the issues<br />
placed from the very beginning <strong>of</strong> the semester. The<br />
studio requires the students to approach the simulation<br />
<strong>of</strong> a typical architectural subject based on a small scale<br />
that will, however, include all the issues that concern the<br />
architecture in practice.<br />
BATECH 01: Matter and Materials, ECTS:5<br />
Each architectural proposal, as an expression <strong>of</strong> ideas<br />
and views regarding the way <strong>of</strong> living in a structured<br />
environment, is completed and implemented through<br />
the process <strong>of</strong> construction. As a result <strong>of</strong> this, the<br />
choice <strong>of</strong> materials based on their attributes (colour,<br />
texture, volume, warmth, frigidity, penetrability, heat<br />
capacity, resistance, sizes, availability, cost etc) constitutes<br />
a decisive factor in the completion <strong>of</strong> an<br />
architectural idea. In order to impress the importance<br />
<strong>of</strong> the choice <strong>of</strong> materials and construction in the<br />
process <strong>of</strong> the architectural creation, this course<br />
attempts an initial general review <strong>of</strong> the structural<br />
materials and <strong>of</strong> the way that these are developed in<br />
the process <strong>of</strong> drawing and construction.<br />
BATECH 03: Structures and <strong>Architecture</strong>, ECTS:3<br />
This course is related to the basic structures <strong>of</strong> constructions.<br />
It has as an aim to develop a comprehension<br />
<strong>of</strong> the basic principles and behaviour <strong>of</strong> structures<br />
in different conditions <strong>of</strong> load, overload and<br />
deformities caused by internal and external loads in<br />
an approach, which is considered to be in a high<br />
degree, a non mathematical one. It is related to the<br />
structure that exists in different objects as a bridge, a<br />
box <strong>of</strong> packing, some furniture, a building, etc. and<br />
covers all the usual structural elements, which are<br />
either individual or in a complex form. This course is<br />
an introductory one and towards its end it is combined<br />
with contemporary architecture via the comprehension<br />
and analysis <strong>of</strong> relatively simple structures <strong>of</strong><br />
known precedents <strong>of</strong> contemporary architecture.<br />
BACULT 01: Ideas and Precedents <strong>of</strong> Contemporary<br />
<strong>Architecture</strong>, ECTS:3<br />
This is a theoretical course which aims at introducing<br />
students to contemporary architectural precedents so<br />
that they shape the first pictures from modern architectural<br />
reality. At the same time this course aims at<br />
broadening students’ horizons in modern ideas that<br />
these examples convey or enclose so that they begin<br />
to understand the relation <strong>of</strong> the form with the ideological,<br />
and further, cultural environment that created<br />
it. While the course collaborates with the BAARCH 01<br />
studio, the choice <strong>of</strong> examples and their way <strong>of</strong> analysis<br />
are determined by the studio’s themes that the<br />
instructive team proposes.<br />
BACOM 01: Observation and Sketching, ECTS :3<br />
The student learns to keep a record <strong>of</strong> his/her training<br />
process, such as a notepad with sketches, thoughts<br />
and notes that arise while he/she draws. In this way<br />
he/she learns to study and develop abilities that will<br />
help him/her create and enrich his/her architectural<br />
vocabulary and comprehend all the specific features<br />
<strong>of</strong> the structured environment via observation.<br />
BACULT 02: History <strong>of</strong> Art and <strong>Architecture</strong>:<br />
20th Century, ECTS:2<br />
This course introduces students into the History <strong>of</strong><br />
architecture and begins with the study <strong>of</strong> movements<br />
and pieces <strong>of</strong> work <strong>of</strong> the 20th century. This course<br />
aims at showing students the development <strong>of</strong> ideas<br />
and the reasons <strong>of</strong> drawing and construction <strong>of</strong> buildings<br />
the last 100 years, throughout a reverse historical<br />
course, that is from modern to older examples. It also<br />
aims at revealing the continuities and discontinuities<br />
<strong>of</strong> the ideas in the techniques <strong>of</strong> construction and in<br />
the forms which characterized the architecture <strong>of</strong> this<br />
period in order the students to be able to comprehend<br />
how the oldest is always part <strong>of</strong> the current as an<br />
agreement, assimilation or even as a refusal. While the<br />
approaches in History are many, this course deals<br />
with Histories and not the History <strong>of</strong> <strong>Architecture</strong>.<br />
BACOM 02: Architectural Representations and<br />
Geometry, ECTS:2<br />
This course deals with the representation and sketching<br />
using Descriptive Geometry. Students can enrich<br />
the ways which allow them the detailed investigation<br />
<strong>of</strong> a form as well as its representation. Several geometrical<br />
problems, which arise during the process <strong>of</strong><br />
drawing, are solved via this course.<br />
BAARCH 02: Experimenting with Space and<br />
Forms, ECTS:12<br />
During the first year the main idea is the students to<br />
realise via this introduction that having the knowledge<br />
<strong>of</strong> all the issues which are under discussion regarding<br />
architecture, the new architect should always present<br />
a continuous identification <strong>of</strong> his/her style and development<br />
<strong>of</strong> his/her own philosophy concerning architecture.<br />
In the second semester the studio deals with<br />
more complex issues. The second semester begins<br />
with an activity on simple structure that allow students<br />
to attribute in a form that they drew its static structure<br />
and to check whether it is resistant to deformities<br />
caused by various forms <strong>of</strong> loads even to exhaust its<br />
limits <strong>of</strong> endurance. The aim <strong>of</strong> the activity is to make<br />
clear how such a vital issue, as the static institution <strong>of</strong><br />
a construction, is involved in the practice <strong>of</strong> drawing.<br />
The laboratory also introduces notions as the relation<br />
<strong>of</strong> a building with a more general urban planning <strong>of</strong><br />
the place where the building is situated. A small activity<br />
follows which is focused on the graphic representation<br />
and analysis <strong>of</strong> the subject. It is important to<br />
underline the dimension <strong>of</strong> the optical communication<br />
before it deals with the final drawing project <strong>of</strong> the<br />
year. The final studio deals with the synthesis <strong>of</strong> all the<br />
issues which have arisen during the academic year.<br />
What is added, however is the configuration <strong>of</strong> the<br />
surrounding space and the incorporation <strong>of</strong> the drawing<br />
project into the landscape (urban or natural).<br />
BATECH 02: Materials and Construction Methods<br />
I, ECTS:5<br />
In order to impress the importance <strong>of</strong> suitable choices<br />
regarding the constructional methods as well as the<br />
availability <strong>of</strong> the industrial structural materials, the<br />
course attempts to achieve an initial general review <strong>of</strong><br />
the basic constructional methods that are developed<br />
in the process <strong>of</strong> construction. This is a general introduction<br />
into the area <strong>of</strong> architectural technology. In<br />
particular this course deals with ways through which<br />
the building acquires the ability to resist exterior phenomena<br />
and correspond to the basic needs which are<br />
imposed by its direct natural environment, as well as it<br />
also bears weight and survive difficulties.<br />
BATECH 05: Concrete Structures, ECTS:3<br />
This course refers to the institutions <strong>of</strong> concrete structures.<br />
It has as an aim to develop a comprehension <strong>of</strong><br />
the basic principles and behaviour <strong>of</strong> institutions <strong>of</strong><br />
concrete structures in different conditions <strong>of</strong> loading,<br />
difficulties and deformities caused by internal and<br />
external loads in an approach, which is considered to<br />
be in a high degree, a non mathematical one. A great<br />
importance is given on the reaction <strong>of</strong> concrete institutions<br />
during an earthquake. This course seeks to<br />
underline the abilities <strong>of</strong> concrete institutions beyond<br />
the conventional frames in forms <strong>of</strong> high aesthetic<br />
quality and forms that satisfy particular needs for use,<br />
big slaps etc. When the course is almost at the end,<br />
it is combined with contemporary architecture via the<br />
comprehension and analysis <strong>of</strong> relatively simple institutions<br />
<strong>of</strong> concrete which are known examples <strong>of</strong><br />
contemporary architecture.<br />
BACOM 14: Observation, Representation and<br />
Creation <strong>of</strong> Volumes, ECTS:2<br />
This course aims at encouraging students to make an<br />
attempt and realize directly the 3D dimension <strong>of</strong> their<br />
projects via the creation <strong>of</strong> models and maquettes.<br />
Several different materials which are selected for<br />
these 3D constructions enable students to understand<br />
the distinctive features <strong>of</strong> the volume caused by the<br />
choice <strong>of</strong> different materials.<br />
BACULT 20: The Human, the <strong>Architecture</strong> and<br />
the City, ECTS:2<br />
The course introduces the relation <strong>of</strong> architecture with<br />
humanistic sciences, philosophy and culture. Behind<br />
each architectural work and behind the city, there is<br />
the presence <strong>of</strong> a person as a recipient <strong>of</strong> architectural<br />
work but also as a basic figure for whom/which<br />
work is drawn and manufactured. Depending on the<br />
way that each period <strong>of</strong> time perceives the person it<br />
also makes the relevant architecture and the city that<br />
is created by him for him. Sociology, philosophy,<br />
anthropology and semiotics are scientific fields which<br />
can enrich our knowledge for the person and thus<br />
explain to us what made the architecture <strong>of</strong> a period<br />
and the corresponding city to be created in such a<br />
way.<br />
BACOM 04: Digital Representation Tools I,<br />
ECTS:2<br />
Through the course, students have a first contact with<br />
computers as tools <strong>of</strong> representation, and aims to<br />
introduce the possibilities that different s<strong>of</strong>tware have<br />
to <strong>of</strong>fer.<br />
BACULT 05: History <strong>of</strong> Art and <strong>Architecture</strong>:<br />
Antiquity, ECTS:2<br />
The course is a follow-up <strong>of</strong> architecture in the time<br />
frame beginning from the Ancient Times until the Middle<br />
Ages. The course will examine the relation <strong>of</strong><br />
architecture and Art and will present the common reasons<br />
that are developed additionally in the course <strong>of</strong><br />
time. The historical knowledge is not presented as a<br />
simple recording <strong>of</strong> forms, geometry, constructional<br />
reasons, means and possibilities, but in addition to the<br />
course BACULT 04, will be presented as an expression<br />
<strong>of</strong> cultural and social dynamics that the architectural<br />
creation undertakes to express in an area.<br />
BAARCH 03: Architectural Design and Construction:<br />
Design and Construction Logics, ECTS:12<br />
The main objective is to promote students’ awareness<br />
<strong>of</strong> interaction on issues regarding the architect during<br />
designing, having as a purpose the development <strong>of</strong><br />
ability to attribute constructional quality in a high aesthetics<br />
proposal, social sensitivity and theoretical<br />
background. The course’s objective is that the student<br />
acquires a basic, but fundamental comprehension <strong>of</strong><br />
interaction on basic issues <strong>of</strong> architectural design and<br />
technology, by comprehending the following: Graphic<br />
depiction and representation, means, tools, research<br />
and critical thought, creation and development <strong>of</strong><br />
architectural idea/conception, Incorporation <strong>of</strong> manufactured<br />
issues and building technology (materials,<br />
constructional methods, questions/issues on the<br />
physics <strong>of</strong> the shell, electromechanical installations<br />
etc.), institutional issues, fulfilment issues.<br />
BATECH 04: Materials and Construction Methods<br />
II, ECTS:5<br />
In order to outline the importance <strong>of</strong> suitable choices<br />
concerning constructional methods, as well as the<br />
available from the industry structural materials that will<br />
strengthen and better express the architectural conception<br />
and idea, the course attempts a detailed presentation<br />
<strong>of</strong> the constructional methods that are<br />
developed in the process <strong>of</strong> manufacture in the history<br />
<strong>of</strong> architecture. In other words, it presents a thorough<br />
investigation in the field <strong>of</strong> architectural technology.<br />
Specifically, the course will deal with the ways<br />
through which the building acquires not only the ability<br />
to overcome the exterior phenomena and to correspond<br />
to the basic needs that are imposed by its<br />
direct natural environment, but also to bear weight<br />
and survive difficulties, while at the same time, acquire<br />
high architectural quality via the constructional choices<br />
<strong>of</strong> the designer.<br />
BATECH 08: Wooden and Metallic Structures,<br />
ECTS:3<br />
The course is aimed at concrete institutions. Its purpose<br />
is for students to develop a comprehension <strong>of</strong><br />
the basic principles and the behaviour <strong>of</strong> concrete<br />
institutions in different loading conditions, difficulties<br />
and deformities from internal and exterior weights with<br />
an approach, to a great degree, non mathematical.<br />
Great emphasis is placed on the behaviour <strong>of</strong> concrete<br />
institutions in the case <strong>of</strong> an earthquake.<br />
Apart from the conventional frames, the course<br />
intends to stress the possibilities <strong>of</strong> concrete institutions<br />
in forms <strong>of</strong> high aesthetic quality and forms that<br />
satisfy particular needs for use, big openings etc.<br />
Towards completion, the course is combined with current<br />
architecture via comprehension and analysis <strong>of</strong><br />
relatively simple concrete institutions through known<br />
examples <strong>of</strong> current architecture.<br />
BATECH 06: Building Physics - Technology <strong>of</strong><br />
the Building’s Skin, ECTS:3<br />
Through the duration <strong>of</strong> the course, an extensive study<br />
will take place on the positive and negative effects <strong>of</strong><br />
the natural environment <strong>of</strong> buildings, with greater<br />
emphasis given on the building’s skin. In addition,<br />
there will be a study <strong>of</strong> how buildings react towards<br />
natural phenomena such as sun, high and low temperatures,<br />
rain, wind, snow, humidity etc, as well as<br />
examine buildings’ outcomes through phenomena <strong>of</strong><br />
anthropogenic origin, such as fire and environmental<br />
pollution. The aim is the formation <strong>of</strong> proposals for the<br />
designing <strong>of</strong> buildings, the choice <strong>of</strong> suitable materials<br />
but also the application <strong>of</strong> suitable techniques in<br />
order to ensure conditions <strong>of</strong> comfort and health. The<br />
educational objective <strong>of</strong> the course in general, is to<br />
stress the fact that environmental factors influence<br />
greatly the operation <strong>of</strong> buildings. In other words, the<br />
way <strong>of</strong> managing such parameters has direct consequences<br />
in the designing <strong>of</strong> a building’s skin, not only<br />
in a functional level but also in the form <strong>of</strong> the building.<br />
The management <strong>of</strong> these parameters constitutes a<br />
fundamental commitment during the designing process.<br />
BATECH14: Statics and <strong>Architecture</strong> II, ECTS:5<br />
This course focus on the issues related to the synthesis<br />
and structural behavior <strong>of</strong> isostatic and hyperstatic<br />
simple structural systems. The course includes numerical<br />
investigations on beam structural elements, one<br />
strory and multistory planar frame structures with<br />
beams elements and planar structural members<br />
(plates, shells, shear walls). This investigation focus on<br />
the estimation <strong>of</strong> the supporting reaction forces and<br />
the distribution <strong>of</strong> bending moments, axial forces and<br />
shear forces on the structural members and the stressing<br />
and deformation under various modes <strong>of</strong> loading.<br />
Through practical examples emphasis is given to the<br />
simulation <strong>of</strong> the structure or structural members and<br />
the evaluation <strong>of</strong> the numerical results due to the real<br />
structural problem.<br />
BAELE04: Specialisation on the Subjects <strong>of</strong> Master<br />
Studio, ECTS:5<br />
The aim <strong>of</strong> the course is to provide methodological and<br />
technical tools facilitating the student to build an individual<br />
research and design process in the context <strong>of</strong><br />
the Master Studios BAARCH09 and BAARCH10. The<br />
course focuses and experiments on two crucial<br />
research and design routines: (a) the construction and<br />
evaluation <strong>of</strong> alternative scenarios and concept variants<br />
(b) the adaptation <strong>of</strong> the research circle in the<br />
design process as a vice versa "analysis - synthesis"<br />
pathway to specialisation on:<br />
Subject area A: Experimenting with <strong>Architecture</strong><br />
Subject area B: <strong>Architecture</strong>, Place and Civilisation<br />
Subject area C: <strong>Architecture</strong>, Environment, Technology<br />
BACULT 04: <strong>Architecture</strong> and Society, ECTS:3<br />
This course is a more detailed addition to BACULT 03.<br />
It deals with the investigation <strong>of</strong> social and cultural<br />
dimensions <strong>of</strong> architecture. The course could have<br />
also been named as Sociology <strong>of</strong> place. Its aim is to<br />
process the relation <strong>of</strong> idea, ideology and design and<br />
to examine how ideas, opinions and beliefs <strong>of</strong> society<br />
influence the way that architecture becomes comprehensible<br />
in a given historical period but also the way<br />
that this is designed and formed (process <strong>of</strong> design,<br />
tools <strong>of</strong> design, knowledge and scientific areas that<br />
intervene in the legalisation <strong>of</strong> architectural work etc.) It<br />
is a detailed examination <strong>of</strong> architecture in a specific<br />
historical period <strong>of</strong> society.<br />
BACULT 07: History <strong>of</strong> Art and <strong>Architecture</strong>: 19th<br />
Century, ECTS:2<br />
This course is a follow-up on the progress <strong>of</strong> architecture<br />
in the time frame from the Renaissance until the<br />
19th century. The course will observe the relation <strong>of</strong><br />
architecture and Art and present the common reasons<br />
that are additionally developed in the course <strong>of</strong> time.<br />
Historical knowledge is not presented as a simple<br />
recording <strong>of</strong> shapes, geometry, constructional reasons,<br />
means and possibilities but, with the addition <strong>of</strong><br />
the course BACULT 04, 05 and 02, it is seen as an<br />
expression <strong>of</strong> cultural and social dynamic that the<br />
architectural creation undertakes to express in the<br />
area.<br />
BAARCH 04: Architectural Design and Cultural<br />
Environments, ECTS:12<br />
The main objective is to promote students’ awareness<br />
<strong>of</strong> interaction based on issues the architect faces during<br />
designing, with final aim the development <strong>of</strong> the<br />
ability to attribute constructional quality in a high aesthetics<br />
proposal, social sensitivity and theoretical<br />
background. The objective <strong>of</strong> the course is to enable<br />
the student acquire basic, but fundamental comprehension<br />
<strong>of</strong> interaction through basic issues <strong>of</strong> architectural<br />
design and technology during the restoration <strong>of</strong><br />
historical buildings, by comprehending the following<br />
issues: Graphic depiction and representation, means,<br />
tools, research, critical thought, philosophy and understanding<br />
<strong>of</strong> restoration tendencies, creation and development<br />
<strong>of</strong> a strategic restoration, incorporation <strong>of</strong><br />
manufactured issues during the restoration <strong>of</strong> historical<br />
buildings, institutional issues, fulfilment issues.<br />
BATECH 07: Materials and Construction Methods<br />
III, ECTS:5<br />
In order to signify the importance <strong>of</strong> suitable choices<br />
as far as constructional methods are concerned, as<br />
well as the available from the industry structural materials<br />
that will strengthen and better express the architectural<br />
comprehension and idea, the course attempts a<br />
detailed description <strong>of</strong> the constructional methods<br />
developed in the process <strong>of</strong> manufacturing sophisticated,<br />
non conventional architectural examples. In<br />
other words, it provides an in-depth description based<br />
on particular areas <strong>of</strong> architectural technology.<br />
BAARCH 06: Architectural Design and Cultural<br />
Landscapes, ECTS:12<br />
The central objective <strong>of</strong> the studio is to provide the students<br />
with the chance and possibility <strong>of</strong> comprehending<br />
initially the significance <strong>of</strong> urban landscape as a modern<br />
synthesis <strong>of</strong> urban and nature terms which until recently<br />
functioned as opposite poles and determined through<br />
this function the city in opposition with nature and nature<br />
as the artificial-tamed element that is used by human<br />
exclusively for his own pr<strong>of</strong>it. The cultural landscapes<br />
are the compromise <strong>of</strong> this opposition and the beginning<br />
<strong>of</strong> a new relation where each part has its own rights<br />
and the disposal <strong>of</strong> safeguarding and developing them<br />
creatively. This reconciliation <strong>of</strong> the artificial with the<br />
natural has a wide range since all the dimensions <strong>of</strong><br />
design require redefinition. In this sense the studio is not<br />
only <strong>of</strong>fered as a field <strong>of</strong> synthesising knowledge that<br />
was acquired but also as a field <strong>of</strong> experimentation and<br />
close observation not only in environmental issues but<br />
also in all the range <strong>of</strong> subjects that constituted the<br />
educational process until the 6th semester (process <strong>of</strong><br />
planning, materials, creation, urban issues, maintenance,<br />
cultural and social issues etc).<br />
BATECH 10: New Construction Materials, New<br />
Architectural Experimentations, ECTS:3<br />
The course aims to describe the creation <strong>of</strong> new materials<br />
that are used in the built environment and has<br />
resulted from the collaboration <strong>of</strong> special scientists<br />
and with the use and the blending <strong>of</strong> different scientific<br />
fields such as nanotechnology, the molecular biology<br />
and planning with computers. The new materials,<br />
extending from the palet <strong>of</strong> classic and common structural<br />
materials, <strong>of</strong>fer the architects new possibilities <strong>of</strong><br />
materializing ideas <strong>of</strong> special requirements as for the<br />
new architectural forms that result from the topology,<br />
the environmental behavior <strong>of</strong> building etc.<br />
BACULT 06: The <strong>Architecture</strong> <strong>of</strong> Cyprus, ECTS:3<br />
The course invites the students to familiarize themselves<br />
with the characteristics <strong>of</strong> the architecture <strong>of</strong><br />
Cyprus, in the currents and the constructural traditions,<br />
the particularities <strong>of</strong> local production <strong>of</strong> space and the<br />
developments <strong>of</strong> particular architectural properties that<br />
we meet in this place. At the same time, the course<br />
gives an analytic approach in the historical phases <strong>of</strong><br />
the island and the different architectures that expressed<br />
them. An objective <strong>of</strong> the course is to shape a sense <strong>of</strong><br />
the place so that it constitutes the basis <strong>of</strong> new architectural<br />
creations.<br />
BACOM 06: Digital Tools for Measuring and Representation,<br />
ECTS:3<br />
Whether in regions <strong>of</strong> newly built-up areas, or in<br />
regions with pre-existing constructions, measurement<br />
and imprinting are essential. The course aims at transmitting<br />
the essential knowledge to the student in order<br />
to be capable <strong>of</strong> measuring and imprinting with the use<br />
<strong>of</strong> digital means, but also to be capable <strong>of</strong> collaborating<br />
with the relative authorities on issues <strong>of</strong> measurement<br />
and imprinting.<br />
BATECH 09: Electrical and Mechanical Installations,<br />
ECTS:2<br />
The objective <strong>of</strong> the course is to give the architect the<br />
ability to collaborate with the mechanical engineer during<br />
the planning <strong>of</strong> building. Basic significances that<br />
are related to Energy, Thermodynamics and the transmission<br />
<strong>of</strong> heat, the electrical circuits, the elements <strong>of</strong><br />
circuits, the laws <strong>of</strong> electrical circuits, the calculations<br />
on the choice <strong>of</strong> conductors with concrete cross-section,<br />
the artificial lighting, the lifts etc. They are discussed<br />
so that the decisions made by the architect at<br />
the planning are taken into account and become comprehensible<br />
regarding their effect in the choice <strong>of</strong> proposed<br />
architectural forms, material and constructional<br />
methods.<br />
BACULT 18: History <strong>of</strong> Art and <strong>Architecture</strong>:<br />
15th-18th Centuries, ECTS:2<br />
Follow the course <strong>of</strong> 19th century architecture. The<br />
course focuses on the relation <strong>of</strong> architecture and art<br />
and the student will imprint common knowledge that is<br />
developed additionally during the 19th century. As in<br />
the previous courses <strong>of</strong> history, the historical knowledge<br />
is presented as a simple recording <strong>of</strong> forms,<br />
geometry, constructional reasons and means and<br />
possibilities, but in addition to course BACULT 04, 05<br />
and 02, as an expression <strong>of</strong> cultural and social dynamics<br />
that the architectural creation undertakes to express<br />
in the area.<br />
BAARCH 05: Architectural Design and <strong>Architecture</strong><br />
<strong>of</strong> the City, ECTS:12<br />
This studio aims at articulate the experiences <strong>of</strong> students<br />
in the architectural planning with the questions<br />
that are related to the urban environment and the problems<br />
<strong>of</strong> interventions in the web <strong>of</strong> the city. The design<br />
<strong>of</strong> subjects that are to be dealt with, concern questions<br />
in relation to the building with the urban space, the<br />
management <strong>of</strong> public space, the engagements from<br />
the level <strong>of</strong> urban planning and their influences in the<br />
form <strong>of</strong> buildings, the possibilities <strong>of</strong> architecture for<br />
the improvement <strong>of</strong> the urban scene, the questions <strong>of</strong><br />
environment and the management <strong>of</strong> the natural element<br />
in the area <strong>of</strong> the city . The course focuses its<br />
interest on a larger scale and complexity <strong>of</strong> interventions<br />
to those who had managed the studios in the<br />
previous semester.<br />
BACULT 11: Urban Planning and Sustainable<br />
Development, ECTS:5<br />
The course extends the ambiguities and controversies<br />
developed in BACULT 08 and 09 regarding planning. It<br />
is a course that combines theory and application and<br />
recommends a laboratory <strong>of</strong> urban planning. In the<br />
theoretical part the basic significances that characterize<br />
the various urban theories and the significances <strong>of</strong><br />
viability, energy planning and cultural landscape will be<br />
developed. The course will aim at the interpretation <strong>of</strong><br />
emertion <strong>of</strong> these significances and will present<br />
examples from the various practical applications that<br />
were based on these significances. The exercise that<br />
will be worked out in the frames <strong>of</strong> the course will concern<br />
the development <strong>of</strong> urban study in the limits <strong>of</strong><br />
urban environment and it will investigate the terms and<br />
the mechanisms for the integration in the urban web<br />
and in the enacted versions <strong>of</strong> the city’s drawings.<br />
BACULT 10: Theories and Doctrines <strong>of</strong> Urban<br />
Planning, ECTS:3<br />
It is the essential introduction to the questions that<br />
concern the form and the organization <strong>of</strong> city, through<br />
a historical point <strong>of</strong> view. The objective <strong>of</strong> the course is<br />
students’ comprehension <strong>of</strong> reason that is found<br />
behind the transformations <strong>of</strong> the city and to connect<br />
them with economic, social and political dimensions <strong>of</strong><br />
structured environment. The students occupy the city<br />
as a field <strong>of</strong> conflict <strong>of</strong> ideas, interests and powers and<br />
they perceive urban practical as their attempts <strong>of</strong> management.<br />
The course will realize a short inventory <strong>of</strong><br />
various theoretical approaches in the questions <strong>of</strong><br />
planning <strong>of</strong> urban interventions as imprinting <strong>of</strong> development<br />
<strong>of</strong> the reason for the city and the mechanisms<br />
<strong>of</strong> control <strong>of</strong> its development.<br />
BACULT 09: <strong>Architecture</strong> and Urban Analysis<br />
and Criticism, ECTS:3<br />
The main question that deals with the course is how we<br />
analyze the architectural and urban space which is<br />
allocated in a wide range <strong>of</strong> other questions. Which are<br />
undertaken for this analysis? What does analysis <strong>of</strong><br />
architectural and urban space mean? How scientific<br />
can it be? How neutral or objective? What can we see<br />
when we analyze? What do we want to comprehend?<br />
How could we use what we’ve comprehended? Do all<br />
seasons analyze the architecture and the city in the<br />
same way? Do currents, faculties, tendencies in the<br />
analysis <strong>of</strong> space exist? What is criticism? Perhaps<br />
the alibi is in the absence <strong>of</strong> theory.<br />
BACOM 07: Visual Arts in Public Space, ECTS:3<br />
The course constitutes an effort for the city to be investigated<br />
through the prism <strong>of</strong> figurative interventions in<br />
the urban space. While the central object <strong>of</strong> this halfyear<br />
period is the city and its architecture, the figurative<br />
dimension supplements the other dimensions through<br />
which the program faces this object. In the course,<br />
small exercises will be worked out, that will process<br />
proposals for figurative gestures in the city so as to<br />
elect particular points <strong>of</strong> urban space or to make<br />
reports in facts and experiences <strong>of</strong> city. The aim <strong>of</strong> the<br />
course is a position in the conscience <strong>of</strong> students, the<br />
city inter alia and a field <strong>of</strong> figurative expression and<br />
creation.<br />
BACULT 08: The History <strong>of</strong> the City, ECTS:2<br />
The objective <strong>of</strong> the course is for the students to understand<br />
the foundations that are found behind the transformations<br />
<strong>of</strong> city during the history. To understand the<br />
city as a field <strong>of</strong> conflicts <strong>of</strong> ideas, interests and powers<br />
that shape its form and the structure <strong>of</strong> its organization<br />
in the flow <strong>of</strong> time.<br />
BACOM 08: Digital Tools for the Creation <strong>of</strong><br />
Architectural Forms – Mathematics, ECTS:2<br />
In the modern pioneering <strong>of</strong> architecture, PCs are not<br />
used only as means <strong>of</strong> representation and presentation<br />
<strong>of</strong> architectural forms, but mainly as tools <strong>of</strong> genesis<br />
<strong>of</strong> architectural form that do not obey in rules <strong>of</strong><br />
systems and Geometry. A lot <strong>of</strong> modern architectural<br />
forms have resulted from the close collaboration<br />
between programmers at the planning stage, or from<br />
the simple planning with which even more modern<br />
architects familiarize themselves with. The course aims<br />
to familiarize the students with the idea <strong>of</strong> morfogenesis<br />
via PC. It aims also to the teaching <strong>of</strong> essential<br />
mathematics so that they are capable <strong>of</strong> programming<br />
in order to create algorithms. More specifically, areas<br />
such as Differential Geometry, the vectors, and the<br />
tables will be covered.



