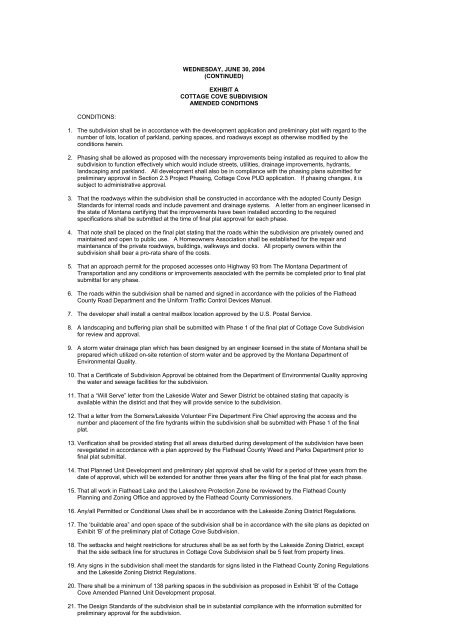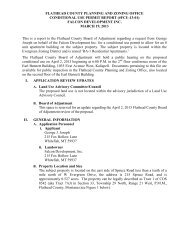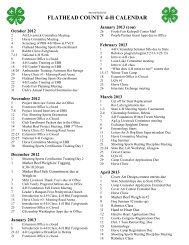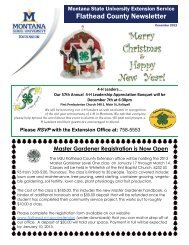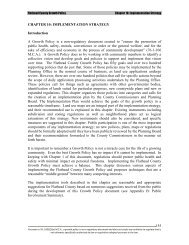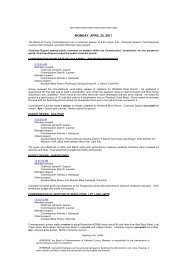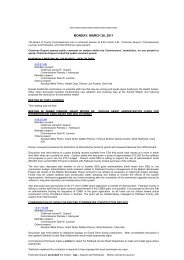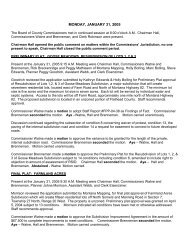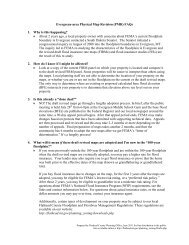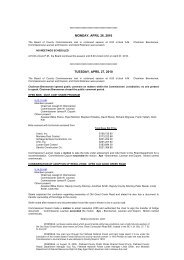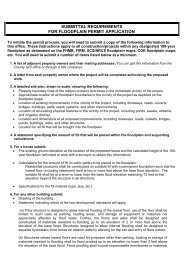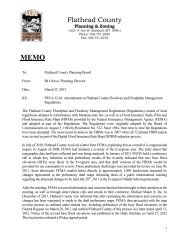MONDAY, JUNE 28, 2004 - Flathead County, Montana
MONDAY, JUNE 28, 2004 - Flathead County, Montana
MONDAY, JUNE 28, 2004 - Flathead County, Montana
Create successful ePaper yourself
Turn your PDF publications into a flip-book with our unique Google optimized e-Paper software.
CONDITIONS:<br />
WEDNESDAY, <strong>JUNE</strong> 30, <strong>2004</strong><br />
(CONTINUED)<br />
EXHIBIT A<br />
COTTAGE COVE SUBDIVISION<br />
AMENDED CONDITIONS<br />
1. The subdivision shall be in accordance with the development application and preliminary plat with regard to the<br />
number of lots, location of parkland, parking spaces, and roadways except as otherwise modified by the<br />
conditions herein.<br />
2. Phasing shall be allowed as proposed with the necessary improvements being installed as required to allow the<br />
subdivision to function effectively which would include streets, utilities, drainage improvements, hydrants,<br />
landscaping and parkland. All development shall also be in compliance with the phasing plans submitted for<br />
preliminary approval in Section 2.3 Project Phasing, Cottage Cove PUD application. If phasing changes, it is<br />
subject to administrative approval.<br />
3. That the roadways within the subdivision shall be constructed in accordance with the adopted <strong>County</strong> Design<br />
Standards for internal roads and include pavement and drainage systems. A letter from an engineer licensed in<br />
the state of <strong>Montana</strong> certifying that the improvements have been installed according to the required<br />
specifications shall be submitted at the time of final plat approval for each phase.<br />
4. That note shall be placed on the final plat stating that the roads within the subdivision are privately owned and<br />
maintained and open to public use. A Homeowners Association shall be established for the repair and<br />
maintenance of the private roadways, buildings, walkways and docks. All property owners within the<br />
subdivision shall bear a pro-rata share of the costs.<br />
5. That an approach permit for the proposed accesses onto Highway 93 from The <strong>Montana</strong> Department of<br />
Transportation and any conditions or improvements associated with the permits be completed prior to final plat<br />
submittal for any phase.<br />
6. The roads within the subdivision shall be named and signed in accordance with the policies of the <strong>Flathead</strong><br />
<strong>County</strong> Road Department and the Uniform Traffic Control Devices Manual.<br />
7. The developer shall install a central mailbox location approved by the U.S. Postal Service.<br />
8. A landscaping and buffering plan shall be submitted with Phase 1 of the final plat of Cottage Cove Subdivision<br />
for review and approval.<br />
9. A storm water drainage plan which has been designed by an engineer licensed in the state of <strong>Montana</strong> shall be<br />
prepared which utilized on-site retention of storm water and be approved by the <strong>Montana</strong> Department of<br />
Environmental Quality.<br />
10. That a Certificate of Subdivision Approval be obtained from the Department of Environmental Quality approving<br />
the water and sewage facilities for the subdivision.<br />
11. That a “Will Serve” letter from the Lakeside Water and Sewer District be obtained stating that capacity is<br />
available within the district and that they will provide service to the subdivision.<br />
12. That a letter from the Somers/Lakeside Volunteer Fire Department Fire Chief approving the access and the<br />
number and placement of the fire hydrants within the subdivision shall be submitted with Phase 1 of the final<br />
plat.<br />
13. Verification shall be provided stating that all areas disturbed during development of the subdivision have been<br />
revegetated in accordance with a plan approved by the <strong>Flathead</strong> <strong>County</strong> Weed and Parks Department prior to<br />
final plat submittal.<br />
14. That Planned Unit Development and preliminary plat approval shall be valid for a period of three years from the<br />
date of approval, which will be extended for another three years after the filing of the final plat for each phase.<br />
15. That all work in <strong>Flathead</strong> Lake and the Lakeshore Protection Zone be reviewed by the <strong>Flathead</strong> <strong>County</strong><br />
Planning and Zoning Office and approved by the <strong>Flathead</strong> <strong>County</strong> Commissioners.<br />
16. Any/all Permitted or Conditional Uses shall be in accordance with the Lakeside Zoning District Regulations.<br />
17. The ‘buildable area” and open space of the subdivision shall be in accordance with the site plans as depicted on<br />
Exhibit ‘B’ of the preliminary plat of Cottage Cove Subdivision.<br />
18. The setbacks and height restrictions for structures shall be as set forth by the Lakeside Zoning District, except<br />
that the side setback line for structures in Cottage Cove Subdivision shall be 5 feet from property lines.<br />
19. Any signs in the subdivision shall meet the standards for signs listed in the <strong>Flathead</strong> <strong>County</strong> Zoning Regulations<br />
and the Lakeside Zoning District Regulations.<br />
20. There shall be a minimum of 138 parking spaces in the subdivision as proposed in Exhibit ‘B’ of the Cottage<br />
Cove Amended Planned Unit Development proposal.<br />
21. The Design Standards of the subdivision shall be in substantial compliance with the information submitted for<br />
preliminary approval for the subdivision.


