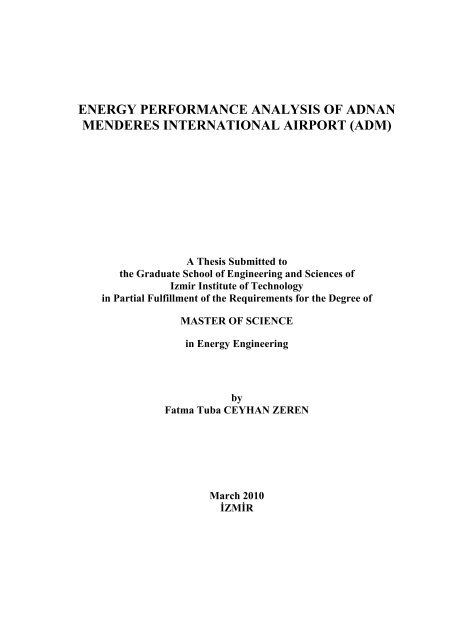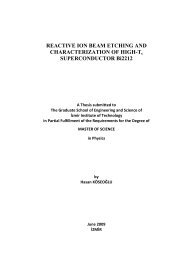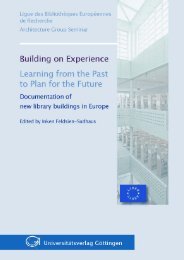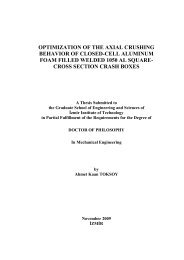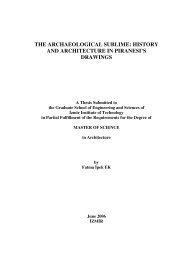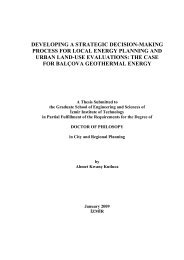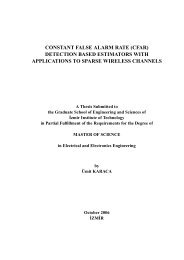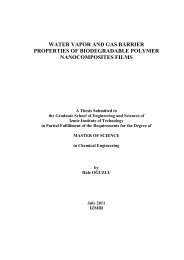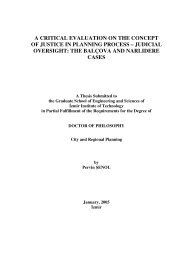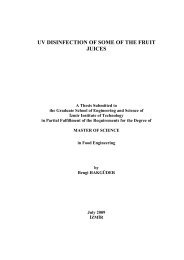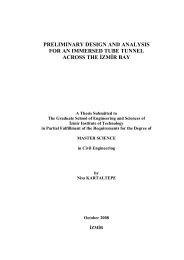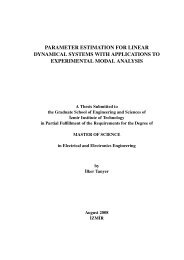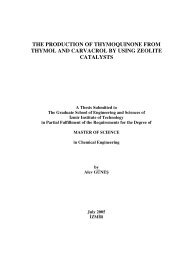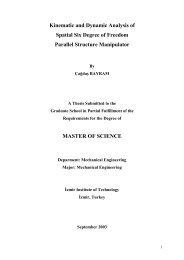energy performance analysis of adnan menderes international airport
energy performance analysis of adnan menderes international airport
energy performance analysis of adnan menderes international airport
You also want an ePaper? Increase the reach of your titles
YUMPU automatically turns print PDFs into web optimized ePapers that Google loves.
ENERGY PERFORMANCE ANALYSIS OF ADNAN<br />
MENDERES INTERNATIONAL AIRPORT (ADM)<br />
A Thesis Submitted to<br />
the Graduate School <strong>of</strong> Engineering and Sciences <strong>of</strong><br />
Izmir Institute <strong>of</strong> Technology<br />
in Partial Fulfillment <strong>of</strong> the Requirements for the Degree <strong>of</strong><br />
MASTER OF SCIENCE<br />
in Energy Engineering<br />
by<br />
Fatma Tuba CEYHAN ZEREN<br />
March 2010<br />
İZMİR
We approve the thesis <strong>of</strong> Fatma Tuba CEYHAN ZEREN<br />
_________________________________<br />
Assist. Pr<strong>of</strong>. Dr. Ünver ÖZKOL<br />
Supervisor<br />
________________________________<br />
Dr. Zeynep DURMUŞ ARSAN<br />
Co-Supervisor<br />
________________________________<br />
Assist. Pr<strong>of</strong>. Dr. Tahsin BAŞARAN<br />
Committee Member<br />
________________________________<br />
Assist. Pr<strong>of</strong>. Dr. Moghtada MOBEDI<br />
Committee Member<br />
14 March 2010<br />
______________________________ ____________________________<br />
Assist. Pr<strong>of</strong>. Dr. Ünver ÖZKOL Assoc. Pr<strong>of</strong>. Dr. Talat YALÇIN<br />
Head <strong>of</strong> the Department <strong>of</strong> Energy Dean <strong>of</strong> the Graduate School<br />
Engineering <strong>of</strong> Engineering and Sciences
ACKNOWLEDGMENTS<br />
I would also like to thank my supervisor Assist. Pr<strong>of</strong>. Dr. Ünver ÖZKOL for his<br />
guidance and attention.<br />
I am grateful to Assoc. Pr<strong>of</strong>. Dr. Gulden GÖKÇEN for her invaluable help,<br />
patience and confidence during my graduate studies.<br />
I wish to thank my co-adviser and committee member, Dr. Zeynep DURMUŞ<br />
ARSAN and Assist. Pr<strong>of</strong>. Dr. Tahsin BAŞARAN for his suggestions and contributions.<br />
I would also like to thank Deniz Gol her help.I am also thankful to my husband<br />
Atilla ZEREN for his help and support.<br />
Finally, innumerable thanks to my family, my uncle Ergün, my mother Peyman<br />
and my father Ali. I would not have finished this thesis without their constant support,<br />
encouragement and endless love.
ABSTRACT<br />
ENERGY PERFORMANCE ANALYSIS OF ADNAN MENDERES<br />
INTERNATIONAL AIRPORT (ADM)<br />
Space cooling and heating are needed throughout the year for commercial<br />
buildings and electricity use in these buildings accounts for about one-third <strong>of</strong> the total<br />
<strong>energy</strong> consumption in Turkey. In this study, Adnan Menderes International Airport<br />
(ADM) located in Izmir is simulated with EnergyPlus s<strong>of</strong>tware which is a new<br />
generation building <strong>energy</strong> <strong>analysis</strong> tool. The simulation model is constructed first with<br />
Design Builder and than the measured data are used to compare the model. EnergyPlus<br />
simulations are used in this thesis to help understanding more about the ADM’s<br />
dynamics and evaluate various strategies such as different orientation and heating,<br />
cooling, ventilation and air conditioning (HVAC) system. According to simulation and<br />
different HVAC system results; cooling electricity consumption increases 2.8 times in<br />
each month. According to simulation and east orientation results, heat gains decrease<br />
between 2% and 11% in winter, autumn and spring months and increase between 3%<br />
and 14% in summer months.<br />
Measured data <strong>of</strong> ADM building showed that HVAC system had constituted<br />
almost 80% <strong>of</strong> the total <strong>energy</strong> consumption, according to the average data obtained in<br />
2008. The difference between measured and simulation consumption values are greater<br />
more than 70%. According to simulation results, also there is 2.4 times more electricity<br />
consumption on 18 August when compared to 11 January. Finally, <strong>analysis</strong> showed that<br />
ADM building requires year-round cooling and very little heating.<br />
.<br />
iv
ÖZET<br />
ADNAN MENDERES HAVAALANI DIŞ HATLAR TERMINALİ<br />
ENERJİ PERFORMANS ANALİZİ<br />
Ticari binalarda bütün yıl boyunca ısıtma ve soğutmaya gereksinim vardır ve bu<br />
binalardaki elektrik tüketimi, Türkiye’nin toplam enerji tuketiminin üçte birini<br />
oluşturmaktadır. Bu çalışmada, İzmir’de bulunan Adnan Menderes Havaalanı Dışhatlar<br />
Terminali, yeni bir enerji analiz aracı olan EnergyPlus programı ile simule edilmiştir.<br />
Model öncelikle DesignBuilder programıyla çizilmiş ve tanımlanmıştır. Daha sonra<br />
ölçülmüş verilerle karşılaştırılmıştır. EnergyPlus ile yapılan bu simulasyon, ADM<br />
binasının enerji hareketlerinin anlaşılmasına yardımcı olmakda ve farklı ısıtma, soğutma<br />
ve havalandırma (HVAC) sistemi kullanilmasi veya binanin farkli yönde yerleştirilmesi<br />
gibi stratejilerin değerlendirilmesinde kullanılmaktadır. Simulasyon sonuçlarına göre;<br />
farklı bir HVAC sistem kullanıldığında, her ay için soğutma elektrik ihtiyacı 2.8 kat<br />
artar ve bina batı yönünde yerleştirildiğinde, ısı kazancı kış ve bahar aylarında % 2 ila<br />
% 11 azalırken, yaz aylarında % 3 ila % 14 artar.<br />
ADM binasında toplam elektrik sarfiyatinin yaklaşık 80%’inin HVAC sistem<br />
için kullanıldığı 2008 yılına ait ölçüm değerlerinde gözükmektedir. Simulasyon<br />
sonuçları ile ölçüm değerleri arasında % 70 den fazla fark vardır. Ayrıca, simulasyon<br />
sonuçlarına göre; 18 Ağustos’daki günlük elektrik tüketimi, 11 Ocak’a göre 2.4 kat<br />
daha fazladır. Sonuç olarak, analiz yıl boyunca binada soğutma ihtiyacı olduğunu ve<br />
çok az ısıtma ihtiyacı olduğunu gösterir.<br />
v
TABLE OF CONTENTS<br />
LIST OF FIGURES ..................................................................................................... viii<br />
LIST OF TABLES........................................................................................................... x<br />
CHAPTER 1. INTRODUCTION ..................................................................................... 1<br />
CHAPTER 2. DESCRIPTION OF ADM BUILDING ................................................... 9<br />
2.1. General Information............................................................................... 9<br />
2.2. Climatic Condition .............................................................................. 10<br />
2.3. Envelope ............................................................................................. 11<br />
2.4. HVAC System .................................................................................... 12<br />
CHAPTER 3. METHODOLOGY ................................................................................. 17<br />
3.1. Measurements and Real Data .............................................................. 17<br />
3.2. Introduction to EnergyPlus and Design Builder .................................. 20<br />
3.3. Energy Calculation Methods................................................................ 21<br />
3.4. Modelling............................................................................................. 25<br />
3.5. EnergyPlus Data Options..................................................................... 31<br />
3.6. EnergyPlus Status ................................................................................ 32<br />
CHAPTER 4. RESULTS AND DISCUSSION............................................................. 33<br />
4.1. Simulation <strong>of</strong> Orginal Building Orientation ....................................... 33<br />
4.2. Simulation <strong>of</strong> HVAC-Dırect Expansion System ................................. 42<br />
4.3. Simulation <strong>of</strong> Different Orientation.................................................... 43<br />
4.4. Evaluation <strong>of</strong> Measurements and Simulation Results ........................ 45<br />
CHAPTER 5. CONCLUSION ...................................................................................... 49<br />
REFERENCES ............................................................................................................. 50<br />
vi
APPENDICES<br />
APPENDIX A. DATA TEMPLATES FOR ACTIVITIES IN DESIGNBUILDER..... 52<br />
APPENDIX B. DATA TEMPLATES FOR HVAC SYSTEM IN<br />
DESIGNBUILDER ............................................................................. 53<br />
APPENDIX C. DATA TEMPLATES FOR GLAZING IN DESIGNBUILDER ......... 54<br />
APPENDIX D. DATA TEMPLATES FOR CONSTRUCTION MATERIAL IN<br />
DESIGNBUILDER ............................................................................. 55<br />
vii
LIST OF FIGURES<br />
Figure Page<br />
Figure 1.1. Buildings Energy Consumption Outlook ....................................................... 2<br />
Figure 1.2. Consumption by End Use for Different Building Types................................ 4<br />
Figure 2.1. ADM Building Birds Eye View from Google-Earth..................................... .9<br />
Figure 2.2. Adnan Menderes Domestic and International Airports................................ 10<br />
Figure 2.3. Comparison <strong>of</strong> Monthly Average Outdoor Temperatures<br />
(1975-2006, 2006, and 2008)....................................................................... 11<br />
Figure 2.4. Glazing Types............................................................................................... 12<br />
Figure 2.5. HVAC System Equipment (Cooling System). ............................................. 13<br />
Figure 2.6. Cooling System Flow Diagram <strong>of</strong> ADM Building ...................................... 14<br />
Figure 2.7. HVAC System Equipment (Heating System). ............................................. 15<br />
Figure 2.8. Heating System Flow Diagram <strong>of</strong> ADM Building ...................................... 16<br />
Figure 3.1. Annual Energy Consumption Distribution Chart for ADM<br />
Building in 2008. ......................................................................................... 18<br />
Figure 3.2. Annual HVAC Equipments Energy Consumption Portion in 2007............. 18<br />
Figure 3.3. Energy Consumption Working Capacity <strong>of</strong> the AHUs in 2008................... 19<br />
Figure 3.4 Outside Surface Heat Balance...................................................................... 23<br />
Figure 3.5. Inside Surface Heat Balance......................................................................... 23<br />
Figure 3.6. Zone Air Heat Balance................................................................................. 24<br />
Figure 3.7. Design Builder 3-D View <strong>of</strong> First Model..................................................... 26<br />
Figure 3.8. Design Builder 3-D View <strong>of</strong> Simplified Model. .......................................... 26<br />
Figure 3.9. Blocks <strong>of</strong> Storey <strong>of</strong> ADM Building Modeled in DesignBuilder.................. 27<br />
Figure 3.10. A View Plan <strong>of</strong> ADM Building Modeled in DesignBuilder...................... 28<br />
Figure 3.11. External Wall <strong>of</strong> ADM Building................................................................ 30<br />
Figure 3.12. Comparison <strong>of</strong> Outside Temperratures. ..................................................... 30<br />
Figure 4.1. Internal Operative Temperature for Each Floor (Zone). .............................. 34<br />
Figure 4.2. Fanger PMV for Each Floor (Zone)............................................................. 35<br />
Figure 4.3. Cooling Energy Delivered to the Space from the HVAC System. .............. 35<br />
Figure 4.4. Cooling Energy Delivered Portion to the Space from the HVAC<br />
System.......................................................................................................... 36<br />
viii
Figure 4.5. Heat Gain from Surface Elements<br />
(Glazing, Wall, Ground Floor, and Ro<strong>of</strong>).................................................... 37<br />
Figure 4.6. Heat Gain Portion from Surface Elements in July. ...................................... 37<br />
Figure 4.7. Heat Gain Portion from Glazing in July....................................................... 38<br />
Figure 4.8. Fuel Consumption Broken Down by Heat Generation and Chiller.............. 38<br />
Figure 4.9. Fanger PMV from DesignBuilder for a Summer and Winter Day............... 39<br />
Figure 4.10. For Cooling Energy Delivered to the Space From<br />
the HVAC System on 11 January and 18 August....................................... 40<br />
Figure 4.11. Heat Gain and Loss From Glazing on 11 January and 18 August. ............ 41<br />
Figure 4.12. Chiller Electricity Consumption on 11 January and 18 August................. 41<br />
Figure 4.13. Fuel Consumption Broken Down by Chiller.............................................. 42<br />
Figure 4.14. Fanger PMV. .............................................................................................. 43<br />
Figure 4.15 Simulation Model in DesignBuilder............................................................ 44<br />
Figure 4.16. East Model in DesignBuilder. .................................................................... 44<br />
Figure 4.17. Cooling Delivery <strong>of</strong> Equipment, Lighting, Occupancy, Solar,<br />
and HVAC System...................................................................................... 45<br />
Figure 4.18. Simulation and Measured Electricity Consumption................................... 46<br />
Figure 4.19. Fuel Breakdown for Different Scenarios.................................................... 47<br />
Figure 4.20. Electricity Consumption <strong>of</strong> Daily Results for Simulation and<br />
Measured..................................................................................................... 48<br />
ix
LIST OF TABLES<br />
Table Page<br />
Table 3.1. Energy consumption <strong>of</strong> ADM Building. ...................................................... 17<br />
Table 3.2. Data Templates for Every Block in Design Builder. .................................... 28<br />
Table 3.3. Comfort Level According to PMV Values.................................................... 31<br />
Table 4.1. Electricity Consumption by Different Scenarios........................................... 47<br />
x
CHAPTER 1<br />
INTRODUCTION<br />
The world <strong>energy</strong> demand increases rapidly with economic and population<br />
growth. The world population has doubled from 1970 to 2007, while <strong>energy</strong><br />
consumption was increased more than four times per person in the same period (Soyhan<br />
2009). According to International Energy Agency study, the world <strong>energy</strong> demand in<br />
2020 would be 50%-80% higher than the 1990 levels (OECD, Paris, 1995).<br />
Increasing <strong>of</strong> <strong>energy</strong> consumption has detrimental effects on environment such<br />
as global warming, ozone destroying gases, gaseous pollutants, and microbiological<br />
hazards. The most important problem is global warming resulted from conventional<br />
effluent gas pollutants such as SO2, NOx, CO2, and CO.<br />
The <strong>energy</strong> requirement <strong>of</strong> any country is a crucial input for the economic and<br />
social development. Hence <strong>energy</strong> consumption is determined depending on population<br />
growth and rapid urbinization. Turkey has involved in the group which consists <strong>of</strong> the<br />
fastest growing <strong>energy</strong> markets in the world for nearly two decades because <strong>of</strong> its young<br />
and growing population, per capita <strong>energy</strong> consumption, rapid urbanization, and<br />
economic growth. An average annual growth rate <strong>of</strong> Turkish economy has been reached<br />
to 4.1% over past 20 years. The process <strong>of</strong> economic development in the devoloping<br />
countries, in the case <strong>of</strong> Turkey, is the cause <strong>of</strong> rapid growth for <strong>energy</strong> consumption<br />
and imports. In Turkey, <strong>energy</strong> imports have increased rapidly because <strong>of</strong> small increase<br />
in national <strong>energy</strong> production and rapid increase in demand. In the next years, this<br />
increase in <strong>energy</strong> imports will be continued. Net <strong>energy</strong> import, which met 54% in<br />
1990 and 67% in 2000 <strong>of</strong> the total primary <strong>energy</strong> supply, is expected to increase to<br />
76% in 2020. Turkey as a developing country is getting more dependent on imported<br />
<strong>energy</strong> resources and is getting almost two thirds <strong>of</strong> its <strong>energy</strong> needs from imported<br />
<strong>energy</strong> resources. Consequently, providing sufficient and secure <strong>energy</strong> supplies<br />
become the top priority <strong>of</strong> Turkey’s <strong>energy</strong> policy (Ozturk 2005).<br />
Domestic and industrial buildings are responsible for approximately 40 percent<br />
<strong>of</strong> the world annual <strong>energy</strong> consumption. In 2004, building consumption in the<br />
European (EU) was 37% <strong>of</strong> final <strong>energy</strong>, bigger than industry (28%) and transport<br />
1
(32%). In the UK, the proportion <strong>of</strong> <strong>energy</strong> use in building (39%) is slightly above the<br />
European figure (Lombard et al. 2008).<br />
According to the International Energy Agency (EIA) estimation, <strong>energy</strong> use in<br />
the buildings will grow by 34% in the next 20 years, at an average rate <strong>of</strong> 1.5%. In<br />
2030, estimated consumption attributed to dwellings and the non-domestic sectors will<br />
be 67% and 33% respectively (approximately). Figure 1.1 shows EIA’s analyses and<br />
forecast future trends in building <strong>energy</strong> consumption (EIA 2006).<br />
Figure 1.1. Buildings Energy Consumption Outlook.<br />
(Source: EIA 2006)<br />
As a result, <strong>energy</strong> efficiency and saving strategies in the buildings are a priority<br />
objective for <strong>energy</strong> policies. Kyoto Protocol is one <strong>of</strong> the most important <strong>international</strong><br />
agreement linked to the United Nations Framework Convention on Climate Change.<br />
The other regulation is the European Energy Performance <strong>of</strong> Buildings Directive<br />
(EPBD) Directive Implementation Advisory Group (DIAG) that was established in<br />
2002 and it aims to advise the UK Government on the <strong>energy</strong> <strong>performance</strong> <strong>of</strong> buildings<br />
and the implementation <strong>of</strong> the European Energy Building Performance Directive.<br />
European Union Directive on the Energy Performance <strong>of</strong> Buildings (2002/91/EC)<br />
define <strong>energy</strong> <strong>performance</strong> <strong>of</strong> a building :<br />
2
The amount <strong>of</strong> <strong>energy</strong> actually consumed or estimated to meet the different needs associated<br />
with a standardised use <strong>of</strong> the building, which may include, inter alia, heating, hot water heating,<br />
cooling, ventilation and lighting. This amount shall be reflected in one or more numeric<br />
indicators which have been calculated, taking into account insulation, technical and installation<br />
characteristics, design and positioning in relation to climatic aspects, solar exposure and<br />
influence <strong>of</strong> neighbouring structures, own-<strong>energy</strong> generation and other factors, including indoor<br />
climate, that influence the <strong>energy</strong> demand (EPBD 2002).<br />
Turkey participates in both Climate Change and Kyoto Protocol. In July 2008,<br />
Turkey signed Kyoto Protocol and committed to reduce greenhouse gas emissions by<br />
10% compared to 1998 (Kyoto Protocol 1997). Turkish thermal insulation standard (TS<br />
825) has been in effect since 1999, althought it was published firstly in 1970. TS 825<br />
was revised according to Turkey's conditions in 2008.<br />
Turkey is revising its legislations on building <strong>energy</strong> <strong>performance</strong> as foreseen in<br />
2002/92/EC, European Union Directive on the Energy Performance <strong>of</strong> Buildings,<br />
through the European Union accession process. TS 825 (2008), “Thermal insulation<br />
requirements for buildings” which came into force at 2000, is revised in 2008. In 2007<br />
“Energy Efficiency Law” and “Energy Performance <strong>of</strong> Building Regulation” in 2008<br />
provide accelaration for studies on a methodology for <strong>energy</strong> <strong>performance</strong> evaluation <strong>of</strong><br />
the buildings. “Energy Performance <strong>of</strong> Buildings Regulation” for a calculation<br />
procedure including heating, cooling, domestic hot water production and lighting<br />
<strong>energy</strong> consumptions and CO2 emissions have been just completed in December 2009.<br />
There will be a need to improve limitation <strong>of</strong> <strong>energy</strong> consumption values because <strong>of</strong><br />
these standarts and the studies related to <strong>energy</strong> <strong>performance</strong> development.<br />
Energy efficiency potential <strong>of</strong> Turkey is defined as up to 30% in buildings, 20%<br />
in industry and 15% in transportation sectors by WEC (World Energy Council),<br />
predicting 4 billion TL <strong>energy</strong> saving. Industry, building and service sectors are<br />
accepted as primary sectors in <strong>energy</strong> efficiency studies because <strong>of</strong> their highest<br />
proportion on total consumption and high potential <strong>energy</strong> saving. Imported expenditure<br />
<strong>of</strong> oil and natural gas in our country will show a 1.4 billion USD-decrease under<br />
condition <strong>of</strong> 35% saving in heating and cooling <strong>of</strong> buildings and a 15% saving in<br />
transportation is obtained. For commercial buildings, space cooling and heating are<br />
needed throughout the year, and electricity use in the commercial buildings, accounts<br />
for about one-third <strong>of</strong> the total <strong>energy</strong> consumption in Turkey. For this reason, reducing<br />
<strong>energy</strong> usage for space cooling and heating in buildings is inevitable for <strong>energy</strong><br />
conservation and environmental protection in Turkey (WECTNC 2005-2006).<br />
3
Major <strong>energy</strong> sinks in buildings are lighting, heating, cooling, ventilation and<br />
hot water supply. Heating, cooling, ventilation and air conditioning system (HVAC)<br />
consumption in developed countries accounts for half the <strong>energy</strong> use in buildings and<br />
one fifth <strong>of</strong> the total national <strong>energy</strong> use. As can be seen in Figure 1.2, building type is<br />
critical in how <strong>energy</strong> end uses are distributed (EIA 2006).<br />
The goal <strong>of</strong> this study is to simulate Adnan Menderes International Airport<br />
(ADM) building with EnergyPlus and DesignBuilder s<strong>of</strong>twares. Built <strong>of</strong> our interest<br />
after the operator <strong>of</strong> the building has mentioned their concerns about the <strong>energy</strong><br />
efficiency <strong>of</strong> our school and has requested an <strong>analysis</strong>. In addition, the reason why I<br />
study on this building is because <strong>of</strong> my previos experience in having worked at the<br />
construction <strong>of</strong> ADM building.<br />
Measured data <strong>of</strong> ADM building showed that HVAC system had constituted<br />
almost 80% <strong>of</strong> the total <strong>energy</strong> consumption, according to the average data obtained in<br />
2008. Because <strong>of</strong> this massive <strong>energy</strong> consumption, ADM building is selected the case<br />
study <strong>of</strong> this thesis.<br />
There are two basic way to reducing building <strong>energy</strong> consumption: using<br />
renewable <strong>energy</strong> and increasing <strong>of</strong> building <strong>energy</strong> <strong>performance</strong>. In order to provide<br />
high level <strong>of</strong> <strong>energy</strong> <strong>performance</strong> to design building that are more economical in its use<br />
<strong>of</strong> <strong>energy</strong> for HVAC system, lighting, and hot water supply.<br />
Figure 1.2. Consumption by End Use for Different Building Types.<br />
(Source: EIA 2006)<br />
4
Many physical aspects <strong>of</strong> heat transfer such as heat conduction, convective flow,<br />
radiation, mass flows through buildings walls must be properly addressed to simulate a<br />
building. Simulation becomes the most cost effective way to improve the <strong>energy</strong><br />
efficiency <strong>of</strong> buildings because <strong>of</strong> complexity and highly coupled nature <strong>of</strong> these<br />
phenomena. To get a better understanding <strong>of</strong> the <strong>energy</strong> conserving design principles<br />
and operational strategies, there is an essential need to study <strong>of</strong> the factors affecting the<br />
<strong>energy</strong> <strong>performance</strong> <strong>of</strong> buildings and the <strong>energy</strong> characteristics <strong>of</strong> the building systems.<br />
Computer programs give great opportunity to get detailed building <strong>energy</strong> simulation.<br />
So, it provides an extensive and systematic examination <strong>of</strong> these factors through the use<br />
<strong>of</strong> a computer modeling technique (Clarke 2001).<br />
Computer-based simulation is accepted by many studies as a tool for evaluating<br />
building <strong>energy</strong>. There are many different types <strong>of</strong> computer-based simulation tools that<br />
are available for performing whole building simulation. An on-line directory sponsored<br />
by the US Department <strong>of</strong> Energy lists 386 building-<strong>energy</strong> s<strong>of</strong>tware tools developed<br />
worldwide that have thousands <strong>of</strong> users (US Department <strong>of</strong> Energy 2009).<br />
DESIGN BUILDER and ENERGYPLUS commercial s<strong>of</strong>twares are used in this<br />
thesis for the modeling and simulation <strong>of</strong> the <strong>energy</strong> <strong>performance</strong> <strong>of</strong> ADM building in<br />
Izmir besides evaluating the thermal data taken on site. It is a great difficulty in<br />
analyzing and evaluating the whole building <strong>energy</strong> consumption. The aim with this<br />
thesis is to, by an <strong>energy</strong> simulation program EnergyPlus, investigate how the <strong>energy</strong><br />
demands in ADM building are changing with different circumstances.<br />
ADM building is the subject <strong>of</strong> this research studies. The total area <strong>of</strong> ADM<br />
building including concources and terminal is over 110.000 m². This building has a<br />
central air-conditioning an building management system (BMS). BMS is used to control<br />
HVAC equipment in order to optimise indoor confort conditions and reduce <strong>energy</strong><br />
consumption.<br />
This thesis introduces the method <strong>of</strong> ADM building simulation and presents one<br />
case study in that the methods is used in analyzing the <strong>energy</strong> consumption <strong>of</strong> the<br />
building Furthermore this study can help designers compare various design option and<br />
lead them to <strong>energy</strong> efficient designs in manner <strong>of</strong> cost-effectiveness.<br />
Second chapter <strong>of</strong> this thesis, description <strong>of</strong> ADM building including<br />
introduction to the building and it’s HVAC system. Chapter 3 is inroducing the using<br />
s<strong>of</strong>tware with ADM building <strong>energy</strong> <strong>performance</strong> calculation, modelling, assumptions<br />
and results <strong>of</strong> measurements. Results <strong>of</strong> the simulation, Direct Expansion HVAC, and<br />
5
different orientation scenarios are given in chapter four. In the last chapter, important<br />
findings are presented as conclusions.<br />
Building Energy Performance Studies in the World<br />
The most important issue is how to evaluate and estimate the <strong>energy</strong> demand <strong>of</strong><br />
a building, especially the building which have air conditioning systems. There are lots<br />
<strong>of</strong> variations in a building as follows; the climate conditions, occupant population’s<br />
fluctuations, occupation schedule and the internal loads. Because <strong>of</strong> these variations,<br />
<strong>energy</strong> consumption calculations are difficult to evaluate. Following paragraphs contain<br />
some studies about building <strong>energy</strong> <strong>performance</strong> to get better understanding the<br />
complexities <strong>of</strong> the subject.<br />
The study <strong>of</strong> Yik et al. (2001) was a good example for simulation <strong>of</strong> commercial<br />
buildings and hotels. Their studies provided a simple model to predict the <strong>energy</strong><br />
consumption for 23 commercial buildings and 16 hotels. Three programs were used for<br />
simulating the buildings: one for cooling load simulation, one for detailed building heat<br />
transfer simulation and one for air conditioning system simulation. The authors used the<br />
<strong>energy</strong> and cooling load pr<strong>of</strong>iles provided by the detailed simulation programs to feed a<br />
simpler model based on the normalized cooling load pr<strong>of</strong>iles related to the gross floor<br />
area <strong>of</strong> the buildings studied in their research. The results show a very good correlation<br />
(average deviations <strong>of</strong> 2% between detailed simulation programs and proposed model).<br />
It should be pointed out that this methodology is based on the evaluation <strong>of</strong> <strong>energy</strong> and<br />
cooling load pr<strong>of</strong>iles calculated by detailed simulation programs and calibrated by<br />
actual <strong>energy</strong> consumption pr<strong>of</strong>iles.<br />
The study <strong>of</strong> Gugliermetti et al. (2004) was important because <strong>of</strong> indicating the<br />
important role <strong>of</strong> climate data aspects on forecasting the <strong>energy</strong> consumption in <strong>of</strong>fice<br />
buildings. They showed the use <strong>of</strong> a typical month day instead <strong>of</strong> annual weather tape<br />
can induce an over or under estimation <strong>of</strong> the building <strong>energy</strong> pr<strong>of</strong>iles.<br />
In the study <strong>of</strong> Qinglin and Zhuolun (2007), Sanya Airport was simulated and it<br />
was an example for design <strong>of</strong> aviation building. Mechanical fans in different plans was<br />
used to simulate the potential <strong>of</strong> natural ventilation and air modulation <strong>of</strong> Sanya in<br />
summer by the computational fluid dynamics (CDF) s<strong>of</strong>tware PHOENICS.<br />
Consequently, it is concluded that the wide usage <strong>of</strong> air modulation by mechanical fans<br />
6
in tropical zones can lead to lower <strong>energy</strong> consumption under the same indoor thermal<br />
comfort<br />
Computers with s<strong>of</strong>tware packages have presented great opportunities to<br />
calculate the building <strong>energy</strong> <strong>performance</strong>. Over the past 50 years, hundreds <strong>of</strong> building<br />
<strong>energy</strong> programs have been developed, enhanced and now they are in use. S<strong>of</strong>twares are<br />
differ from their calculation method and following subtitles include example <strong>of</strong> the<br />
studies made by these programs.<br />
Another commercial s<strong>of</strong>tware called eQuest is another simulation s<strong>of</strong>tware tool<br />
and Zhu (2006) was used it in order to create a virtual environment in the operation <strong>of</strong><br />
the HVAC system and the lighting <strong>of</strong> the facility. In this study, they explored the<br />
capabilities and limitations <strong>of</strong> a simulation tool called eQuest to perform <strong>energy</strong><br />
evaluation <strong>of</strong> an <strong>of</strong>fice building. According to the author this tool can provide important<br />
insights for the designer about the impact <strong>of</strong> different strategies for reducing <strong>energy</strong><br />
consumption. The main negative point <strong>of</strong> eQuest is that this kind <strong>of</strong> tool requires<br />
detailed information on the building constructive aspects, as well as its occupancy,<br />
lighting and equipment operation schedules.<br />
In building <strong>energy</strong> <strong>performance</strong> studies especially in acedemic studies' TRNSYS<br />
was used widely. TRNSYS was developed at the Solar Energy Laboratory at the<br />
University <strong>of</strong> Wisconsin in the mid-1970s for <strong>analysis</strong> <strong>of</strong> active solar heating and<br />
cooling systems. In literature Balaras`s studies have been expected as the most<br />
comprehensive studies for <strong>airport</strong> buildings simulations.<br />
The study <strong>of</strong> 29 Helenic <strong>airport</strong>s done by Balaras et al. (2003) evaluates current<br />
<strong>energy</strong> consumption and the potential for <strong>energy</strong> conservation. Three majors Helenic<br />
<strong>airport</strong>s located at different climatic zones were selected for detailed studies. Detailed<br />
<strong>analysis</strong> was obtained from measurements by using thermal simulations. Potential<br />
<strong>energy</strong> savings were between 15 to 35% for these three <strong>airport</strong>s, while improving and<br />
maintaining indoor environmental quality.<br />
A large public building located in Shanghai have been simulated by Pan et al.<br />
(2009). EnergyPlus, DOE-2.1 and TRYSYS were compared based on their capabilities<br />
and advantages as a whole building <strong>energy</strong> <strong>analysis</strong> tool. It was understood from this<br />
study that large public buildings should take into account <strong>of</strong> the complicated system<br />
composition and operation strategies in order to achieve an accurate evaluation <strong>of</strong><br />
building <strong>performance</strong>. This study is an evidence to bring out the capability <strong>of</strong><br />
EnergyPlus.<br />
7
The last example <strong>of</strong> <strong>airport</strong> building is performed by Griffith et al. (2003) in<br />
Teterboro <strong>airport</strong>. They employed EnergyPlus in order to analyze the effect <strong>of</strong> envolope<br />
system and schedules. Meanwhile, a new building in the Teterboro Airport for <strong>energy</strong><br />
efficient was predesigned, developed an modelled by Griffith et al. with DOE-2.1.<br />
EnergyPlus was used to make whole building annual <strong>energy</strong> simulation.<br />
8
2.1. General Information<br />
CHAPTER 2<br />
DESCRIPTION OF ADM BUILDING<br />
ADM International Airport was constructed on a total area <strong>of</strong> 110.000 m2, to<br />
serve for 5.000.000 people/year. The <strong>airport</strong> has 70.000 m2 apron area, 10 passenger<br />
boarding bridges and 3.000 vehicle capacity parking area. ADM coordinate is 38° 17’<br />
north, 27° 8’ east as shown in Figure 2.1.<br />
Figure 2.1. ADM Building Birds Eye View from Google-Earth.<br />
ADM includes a car park covering 64,000 m² with a capacity for 2,200<br />
automobiles. There are the terminal boasts <strong>of</strong> 60 check-in counters, 32 passport control<br />
booths, nine passenger boarding bridges and six baggage claim carousels. A slick<br />
network <strong>of</strong> 36 elevators, 25 escalators and 26 travelators whisk passengers to their<br />
ultimate destination. ADM building operates on 24h basis throughout the year, with<br />
variable schedules and occupancy during certain periods.<br />
9
ADM building consist <strong>of</strong> one central terminal building and two concourses<br />
building connected by long passageways to departure lounges for airplane loading.<br />
These areas are including large, open plan areas, <strong>of</strong>ten with high ceilings, ticketing<br />
counters, waiting areas, small <strong>of</strong>fice spaces, and various types <strong>of</strong> stores, concessions<br />
and convenience facilities. In Figure 2.2 shows Adnan Menderes Domestic and<br />
International Airport. This thesis’s subject is only International Airport areas. Also this<br />
study does not cover car park area.<br />
Figure 2.2. Adnan Menderes Domestic and International Airports.<br />
2.2. Climatic Condition<br />
In Izmir, there is a mild Mediterranean climate with average temperatures <strong>of</strong> 9<br />
0 0<br />
C in winter and 29 C in summer. Outdoor air temperature is the most significant<br />
parameters effecting heating-cooling loads <strong>of</strong> a building. Figure 2.3 shows <strong>of</strong> monthly<br />
Average Outdoor temperatures (1975-2006, 2006, and 2008).<br />
10
Figure 2.3. Comparison <strong>of</strong> Monthly Average Outdoor Temperatures (1975-2006, 2006,<br />
and 2008).<br />
2.3. Envelope<br />
ADM building is airtight building with no open windows and has large glazing<br />
areas more than 70% <strong>of</strong> the all building. There are five different type external glazing in<br />
ADM building. These are: FVG, SKY_VG, SVG_A, SSVG, and PFI. Type <strong>of</strong> glazing<br />
and their location are showed in Figure 2.4. Also glazing’s specifications are given<br />
Appendix C.<br />
11
2.4. HVAC System<br />
Figure 2.4. Glazing Types.<br />
ADM building uses the central cooling system which has four water cooling<br />
chillers and towers, one air cooling chiller, one heating cooling packege chiller, fancoils<br />
and local split unit air-conditioners in some <strong>of</strong>fices as shown in Figure 2.5 & 2.6.<br />
There are also Computer Room Air Conditioning (CRAC) units in some computer<br />
rooms.<br />
12
Figure 2.5. HVAC System Equipment(Cooling System).<br />
13
Figure 2.6. Cooling System Flow Diagram <strong>of</strong> ADM Building<br />
14
ADM building uses the central heating system which has three steel boilers,<br />
solar panels and heat exchangers for domestic hot water system (DHW) and area shown<br />
in Figure 2.7 & 2.8. There are 71 AHUs (air handling units) in ADM building. These<br />
are used common heating and cooling.<br />
Figure 2.7. HVAC System Equipment (Heating System).<br />
Total rated cooling capacity is 3300x4 kW and heating capacity is 10450 kW in<br />
ADM building. Supply and return air ducts are located around the perimeter <strong>of</strong> the<br />
building. Hot water supplied from three boilers 2x3700&1x3050 kW (90 ºC/70 ºC).<br />
Total amount <strong>of</strong> supply air to the building is 1.145.000 m 3 /h. There is a variable outdoor<br />
air intake per air handler.<br />
15
Figure 2.8. Heating System Flow Diagram <strong>of</strong> ADM Building<br />
16
3.1. Measurements and Real Data<br />
CHAPTER 3<br />
METHODOLOGY<br />
Electricity and fuel consumptions <strong>of</strong> the ADM Building is measured by<br />
technical personal <strong>of</strong> the building. Table 3.1 shows monthly electricity consumption<br />
data for the entire building between 2006 and 2008. Also, Figure 3.1 shows annuals<br />
<strong>energy</strong> consumption distribution for ADM building in 2008. According to this figure,<br />
ADM building had an air conditioning <strong>energy</strong> consumption almost 80%, during 2008 to<br />
meet passengers’ higher comfort expectations and standards. The annual total <strong>energy</strong><br />
consumption <strong>of</strong> ADM building (except car park area) is about 140 kWh/m 2 , averaged 2years<br />
period (2007-2008).<br />
Table 3.1. Energy Consumption <strong>of</strong> ADM Building.<br />
ACTIVE & REACTIVE ENERGY CONSUMPTION<br />
Beginning <strong>of</strong> invoice Finishing <strong>of</strong> invoice Active (KWH) Reactive (KWH)<br />
January 23/12/2006 29/01/2007 1.690.052 277.691<br />
February 29/01/2007 26/02/2007 1.047.937 154.008<br />
March 26/02/2007 29/03/2007 1.006.641 136.931<br />
April 29/03/3007 27/04/2007 1.016.577 138.793<br />
May 27/04/2007 29/05/2007 1.597.419 291.974<br />
June 29/05/2007 28/06/2007 1.827.396 299.218<br />
July 28/06/2007 27/07/2007 2.049.610 362.664<br />
August 28/07/2007 28/08/2007 2.349.657 425.502<br />
September 28/08/2007 27/09/2007 1.816.425 288.248<br />
October 27/09/2007 26/10/2007 1.436.994 39.951<br />
November 26/10/2007 28/11/2007 1.296.648 44.877<br />
December 29/11/2007 27/12/2007 1.127.736 30.843<br />
Totally 18.263.092 2.490.698<br />
January 28.12.2007 29.01.2008 1.343.326 27.634<br />
February 30.01.2008 27.02.2008 1.103.413 23.598<br />
March 28.02.2008 28.03.2008 1.046.592 22.770<br />
17
Figure 3.1. Annual Energy Consumption Distribution Chart for ADM building in 2008.<br />
Energy related data was collected by BMS system. Measured data on the annual<br />
electric consumption distribution <strong>of</strong> all HVAC equipments in ADM buildings is<br />
illustrated in Figure 3.2. This pie graph consists <strong>of</strong> AHUs, fans, pumps, chillers, and<br />
CRACs. Interestingly, although chiller units constitute 7 percent <strong>of</strong> electric<br />
consumption <strong>of</strong> HVAC system, AHUs constitute more than half <strong>of</strong> the <strong>energy</strong><br />
consumption <strong>of</strong> HVAC system in ADM building as shown in Figure 3.2.<br />
Figure 3.2. Annual HVAC Equipments Energy Consumption Portion in 2007.<br />
18
The total number <strong>of</strong> AHU is 71 and Figure 3.3 indicates how much AHU’s<br />
working capacity was obtained measured data from six months in 2008. These results<br />
were obtained assuming that the AHUs are working at full capacity in a 24 hour period.<br />
as:<br />
Figure 3.3. Energy Consumption Working Capacity <strong>of</strong> the AHUs in 2008.<br />
The potantional for <strong>energy</strong> saving depends on the specific characteristics such<br />
• reduce heating and cooling loads,<br />
• appropriate indoor enviremental quality<br />
Total <strong>energy</strong> consumption <strong>of</strong> the building decreases by year, because <strong>of</strong> the<br />
retr<strong>of</strong>it <strong>of</strong> the construction elements in ADM building. The electricity consumption <strong>of</strong><br />
HVAC equipments is decreased 15% in 2008.<br />
Based on measurements following comments were obtained. While heating and<br />
cooling system pumps were examined, it will be seen that the <strong>energy</strong> used in both<br />
pumps, which feed heating and cooling for fan coils constitute 10 percent <strong>of</strong> <strong>energy</strong>.<br />
Therefore, 90 percent <strong>of</strong> heating and cooling <strong>energy</strong> were used for AHUs. While the<br />
pumps that feed AHUs were 303 m 3 /h and 1164 m 3 /h for heating and cooling system<br />
respectively. On the other hand, the pumps that feed fan coils were 30 m 3 /h and 117<br />
m 3 /h for heating and cooling system respectively.<br />
19
3.2. Introduction to EnergyPlus and Design Builder<br />
For more than 20 years, the US government supported development <strong>of</strong> two<br />
building <strong>energy</strong> simulation programs, DOE-2 and BLAST. BLAST is sponsored by the<br />
US Department <strong>of</strong> Defense (DOD) and DOE-2 is sponsored by the US Department <strong>of</strong><br />
Energy (DOE). The main difference between the programs is load calculation method<br />
DOE-2 uses a room weighting factor approach while BLAST uses a heat balance<br />
approach. Both programs were widely used throughout the world before EnergyPlus<br />
(Crawley, et al. 2001).<br />
EnergyPlus is the building <strong>energy</strong> simulation s<strong>of</strong>tware for modelling building<br />
heating, cooling, lighting, ventilating, and other <strong>energy</strong> flows. It is based on the most<br />
popular features and capabilities <strong>of</strong> BLASTand DOE-2. It has many different simulation<br />
abilities. These are time steps <strong>of</strong> less than an hour, modular systems and plant integrated<br />
with heat balance-based zone simulation, multizone air flow, thermal comfort, water<br />
use, natural ventilation, and photovoltaic systems (US Department <strong>of</strong> Energy 2009). On<br />
the other hand, EnergyPlus is a such a program that it could not work without a ’user<br />
friendly’ graphical interface. Furthermore, being open-source s<strong>of</strong>tware is the other<br />
characteristic <strong>of</strong> EnergyPlus. Due to this limitation, EnergyPlus requires an interface<br />
like DesignBuilder. DesignBuilder is based on EnergyPlus s<strong>of</strong>tware, implemented with<br />
a 3D interface and meteorological database. Friendly interface, meteorological database,<br />
and sophisticated model make DesignBuilder useful s<strong>of</strong>tware to help EnergyPlus<br />
estimate <strong>energy</strong> requirement for internal and solar <strong>energy</strong> supply. The dynamic<br />
estimation <strong>of</strong> heating and cooling consumption during all seasons can be obtained by<br />
this s<strong>of</strong>tware. The average value for indoor and surface temperature during all the year<br />
can be obtained by the help <strong>of</strong> DesignBuilder, as well.<br />
DesignBuilder S<strong>of</strong>tware Ltd. (DBS) is an example <strong>of</strong> commercial s<strong>of</strong>tware<br />
development and is started as a research company in 1999. This s<strong>of</strong>tware was in use in<br />
2005 for the first time. The foundation <strong>of</strong> DesignBuilder knowledge is lied into different<br />
categories: model importing CAD; template components; material database; natural<br />
ventilation model, etc. (Tronchin, et al. 2008).<br />
EnergyPlus includes many simulation capabilities. These are; Heat balance load<br />
calculations, integrated loads, system and plant calculations in same time step, userconfigurable<br />
HVAC system description, modular structure to make it easy for other<br />
20
developers to add new simulation modules, simple input and output data formats to<br />
facilitate graphical frontend development (Strand et al. 2001).<br />
3.3. Energy Calculation Methods<br />
ASHRAE (The American Society <strong>of</strong> Heating, Refrigerating and Air-<br />
Conditioning Engineers) defines all methods and details about <strong>energy</strong> calculations.<br />
EnergyPlus calculations are based on ASHRAE definitions.<br />
Approaches to Modeling<br />
The Methods estimating <strong>energy</strong> use to model for building and HVAC system is<br />
discussed in ASHRAE. There are two approaches to modeling:<br />
1. Forward(Classical) Approach<br />
2. Data –Driven (Inverse) Approach<br />
The objective is to predict the output variables <strong>of</strong> a specified model with known<br />
structure and known parameters. But, in Data-Driven (Inverse) Approach, input and<br />
output variables are known and measured, and the objective is to determine a<br />
mathematical description <strong>of</strong> the system and to estimate system parameters. The system<br />
(mean building) has already been built and actual <strong>performance</strong> data are available for<br />
model development and/or identification in Data-Driven Approach. However, forward<br />
approach is most <strong>of</strong>ten used because <strong>of</strong> ideal in the preliminary design.<br />
EnergyPlus is based on forward simulation model. The first step <strong>of</strong> modeling is<br />
a physical description <strong>of</strong> the building system or component <strong>of</strong> interest. Building<br />
geometry, geographical location, physical characteristics (e.g., wall material and<br />
thickness), type <strong>of</strong> equipment and operating schedules, type <strong>of</strong> HVAC system, building<br />
operating schedules, plant equipment, etc., are the example <strong>of</strong> this description. All these<br />
details about ADM building are explained in this thesis. The peak and average <strong>energy</strong><br />
use <strong>of</strong> such a building can then be predicted or simulated by the forward simulation<br />
model.<br />
21
Methods for Energy Calculating<br />
Calculating instantaneous space sensible load is a key step in any building<br />
<strong>energy</strong> simulation. The heat balance and weighting factor methods are used for these<br />
calculations. A third method, the thermal-network method, is not widely used. The<br />
instantaneous space sensible load is the rate <strong>of</strong> heat flow into the space air mass. This<br />
quantity, sometimes called the cooling load, differs from heat gain, which usually<br />
contains a radiative component that passes through the air and is absorbed by other<br />
bounding surfaces. Instantaneous space sensible load is entirely convective; even loads<br />
from internal equipment, lights, and occupants enter the air by convection from the<br />
surface <strong>of</strong> such objects or by convection from room surfaces that have absorbed the<br />
radiant component <strong>of</strong> <strong>energy</strong> emitted from these sources. The weighting-factor and heat<br />
balance methods use conduction transfer functions (or their equivalents) to calculate<br />
transmission heat gain or loss. The main difference is in the methods used to calculate<br />
the subsequent internal heat transfers to the room. Experience with both methods has<br />
indicated largely the same results, provided the weighting factors are determined for the<br />
specific building under <strong>analysis</strong> (ASHRAE 2005).<br />
Heat balance method is more fundamental approaches than the weighting factor<br />
method and therefore it is chosen as the calculation method used in EnergyPlus<br />
s<strong>of</strong>tware. The other major assumption in heat balance models is that room surfaces<br />
(walls, windows, ceilings, and floors) have (Crawley, et al. 2001).<br />
• uniform surface temperatures;<br />
• uniform long- and short-wave irradiation;<br />
• diffuse radiating surfaces and<br />
• one dimensional heat conduction.<br />
As the assumptions mentioned above cause the heat balance model not to reflect<br />
physical reality, computational fluid dynamics (CFD) is the only current alternative.<br />
Heat balance approach applies a control volume at the outside face <strong>of</strong> every building surface, at<br />
the inside face <strong>of</strong> every building surface, and around the inside air <strong>of</strong> each thermal zone defined<br />
within the building. This can be seen graphically in Figures 3.4, 3.5, and 3.6 (Strand, et al.<br />
2001).<br />
In the outside and inside surface heat balance, the four and six thermal “forces”<br />
acting on the control volume at the outer surface <strong>of</strong> each wall as shown in Figure 3.4<br />
and 3.5 must be balanced for <strong>energy</strong> to be conserved. Strand explains that<br />
22
mathematically speaking, we can formulate the following equation from this diagram:<br />
QSWrad + QLWrad + Qconv + Qcond = 0<br />
Qsolar + QSWlights + QLWradExch + QLWradIntGains + Qconv + Qcond = 0<br />
QSWrad is the amount <strong>of</strong> solar radiation absorbed on the surface,<br />
QLWrad is the amount <strong>of</strong> thermal radiation exchanged between the surface and its surroundings<br />
(including the ground, sky, air, other buildings, vegetation, etc.),<br />
Qconv is the amount <strong>of</strong> convection between the surface and the surrounding air,<br />
Qcond is the amount <strong>of</strong> <strong>energy</strong> conducted into the wall materials,<br />
Qsolar is the amount <strong>of</strong> solar radiation absorbed on the inside face <strong>of</strong> the surface,<br />
QSWlights is the amount <strong>of</strong> short wavelength radiation from lights that is absorbed by the surface,<br />
QLWradExch is the amount <strong>of</strong> net long wavelength (thermal) radiation that is exchanged with other<br />
surface in the zone,<br />
QLWradIntGains is the amount <strong>of</strong> long wavelength (thermal) radiation from internal heat gains such<br />
as people, lights, and equipment that is absorbed by the surface,<br />
Qconv is the amount <strong>of</strong> convection between the surface and the air in the zone, and<br />
Qcond is the amount <strong>of</strong> <strong>energy</strong> conducted into the wall material<br />
Figure 3.4 Outside Surface Heat Balance<br />
(Source: Strand, et al. 2001).<br />
Figure 3.5. Inside Surface Heat Balance<br />
(Source: Strand, et al. 2001).<br />
The zone air heat balance has two possible formulations depending on whether<br />
or not the storage <strong>of</strong> <strong>energy</strong> in the air itself is taken into account. Strand states that as it<br />
can be seen in Figure 3.6,<br />
23
In the absence <strong>of</strong> accounting for <strong>energy</strong> storage in the zone air, a heat balance equation would be<br />
similar to the following:<br />
Qconv + QconvIntGains + Qinfil + Qsys = 0<br />
Qconv is the amount <strong>of</strong> convection between the all <strong>of</strong> the surfaces in the zone and the zone air,<br />
QconvIntGain is the amount <strong>of</strong> heat convected from internal gains such as people, lights, and e<br />
quipment,<br />
Qinfil is the amount <strong>of</strong> heat gained or lost due to infiltration, and<br />
Qsys is the amount <strong>of</strong> heat added to or subtracted from the space due to a space conditioning<br />
system<br />
Strand indicates that<br />
Figure 3.6. Zone Air Heat Balance<br />
(Source : Strand, et al. 2001)<br />
For most cases, the quasi-steady equation shown above is adequate for solving the zone air heat<br />
balance.<br />
C(dT/dt) = Qconv + QconvIntGains + Qinfil + Qsys<br />
where C is the product <strong>of</strong> the mass <strong>of</strong> the zone air and the specific heat <strong>of</strong> air<br />
The control volumes at the inside and outside faces <strong>of</strong> each surface in particular<br />
zone and a control volume around the zone are the requirements <strong>of</strong> these equations to be<br />
set up (Strand, et al. 2001).<br />
24
3.4. Modelling<br />
Thermal simulation <strong>of</strong> a building requires the information with respect to the latter’s<br />
dimensions, geometry, orientation and the thermal and optical properties <strong>of</strong> its materials. The<br />
basic physical, thermal and optical material property parameters are used to built Building<br />
element constructions in EnergyPlus are built from in building physics. Materials are specified<br />
by types, while constructions are defined by the composition <strong>of</strong> materials. Finally, surfaces are<br />
specified for the building with geometric coordinates as well as referenced constructions.<br />
There are three material types that may be used to describe layers within opaque construction<br />
elements in EnergyPlus:<br />
• Material: regular,<br />
• Material: regular-R,<br />
• Material: air.<br />
The first type requires knowledge <strong>of</strong> many <strong>of</strong> the thermal, optical and physical properties <strong>of</strong> the<br />
material, but it allows EnergyPlus to take into account the thermal mass <strong>of</strong> the material and thus<br />
allows the evaluation <strong>of</strong> transient conduction effects. The second is similar in nature but only<br />
requires the thermal resistance (R-value) rather than the thickness, thermal conductivity,<br />
density, and specific heat. The last type is only used for an air gap between other layers in a<br />
construction. This type assumes that air is sufficiently lightweight and not moving, so as to<br />
require only an R-value (Papadopoulos, et al. 2008).<br />
In Figure 3.7 shows the first model drawn as nearly real <strong>of</strong> all building<br />
construction. There are lots <strong>of</strong> details about building construction as shown in figure<br />
4.7. But, in this instance, it was not possible to take results. However, when drawing<br />
was simplified such as drawing one skylight instead <strong>of</strong> 22 small skylights, computer can<br />
give results almost in one day. In figure 3.8 shows simplified drawing.<br />
25
Figure 3.7. DesignBuilder 3-D View <strong>of</strong> First Model.<br />
Figure 3.8. DesignBuilder 3-D View <strong>of</strong> Simplified Model.<br />
26
Assumptions<br />
The assumptions are made for the simulation referring either measurements or<br />
ASHRAE standards.<br />
1. Building is put together by assembling blocks. Block creation and edit<br />
operations take place at the building level. ADM Building is divided into 4 blocks to<br />
simplify modeling <strong>of</strong> the building. Figure 3.9 shows blocks and modeling <strong>of</strong> the<br />
building by DesignBuilder.<br />
2. Blocks are not subdivided into more than one zone by drawing partitions.<br />
There is not any partitioning takes place at the block level. The geometry information<br />
was collected from the scanned architecture drawings in AutoCAD.<br />
Figure 3.9. Blocks <strong>of</strong> Storey <strong>of</strong> ADM Building Modeled in DesignBuilder.<br />
3. Data templates are the source <strong>of</strong> default data in DesignBuilder. They are used<br />
for loading data to the model en masse. It is loaded the Airport template at the building<br />
levels as shown in Table 3.2.<br />
27
Table 3.2. Data Templates for Each Block in DesignBuilder.<br />
BLOCKS'<br />
NAME AREA TEMPLATE AREA IN DESIGN BUILDER<br />
Ground<br />
Floor<br />
Ground<br />
Floor<br />
Arrival First Floor<br />
Departure<br />
Second<br />
Floor<br />
Ro<strong>of</strong> Under Vault<br />
Airport_MeetRm - An area specifically used for people to have<br />
meeting.<br />
Airport_CirculationPub - All areas where passengers are<br />
walking/sitting.<br />
Airport_Check - Area within an <strong>airport</strong> where travellers check in for<br />
their flight.<br />
Airport_CirculationPub - All areas where passengers are<br />
walking/sitting.<br />
Figure 3.10. A View Plan <strong>of</strong> ADM Building Modeled in DesignBuilder.<br />
28
4. Internal gain caused by <strong>of</strong>fice equipment is taken as 5 -15 W/m2 from the<br />
measurements which is also valid for ASHRAE 55 (2004). Heated and cooled zones in<br />
the building are treated as <strong>airport</strong> areas and according to ASHRAE 55 (2004), metabolic<br />
activity factor is 0.90, clo value is 1 for heating and 0.5 for cooling season, occupation<br />
density is calculated as 0.07 – 0.25 person/m2 based on data collected from <strong>airport</strong><br />
template data in ASHRAE. Heating (18 - 22°C) and cooling (23 - 25°C) set point<br />
temperatures are the average temperatures <strong>of</strong> heated and cooled zones at the ADM<br />
building floors. Also, there are no any gains from computers, catering, and process.<br />
APPENDIX A shows all these details.<br />
5. Lighting load is assumed 12.5 W/m 2 when activated with target illuminance<br />
<strong>of</strong> 200 - 500 lux for the ADM building floors as shown in APPENDIX A.<br />
6. HVAC system parameters are not determined by EnergyPlus. EnergyPlus<br />
HVAC system library has no central heating and cooling system. That’s why it is<br />
created the new HVAC system which is named “AHU and FANCOIL”. APPENDIX B<br />
shows this HVAC system’s details.<br />
7. Glazings’ specifications are provided with building contractor. APPENDIX C<br />
shows these glazings’ details. The outside glazing all use a double pane <strong>of</strong> 6 - 10 mm<br />
thick clear or green glass with 12 – 16 mm air and U-values <strong>of</strong> 1.64, 1.83, and 2.7<br />
W/m2K. Window-to-wall area ratio <strong>of</strong> the building is approximately 70%.<br />
8. Construction materials’ specifications are provided with the as-built drawings<br />
which are prepared by building contractor and the pictures were taken when the<br />
building constructed (Figure 3.11). APPENDIX D shows these construction materials’<br />
details.<br />
The external walls <strong>of</strong> the base case model are each composed <strong>of</strong> four layers: 3<br />
mm light weight metallic clading on the outdoor side, 50 mm stone wool, 200 mm<br />
concrete block and 25 mm thick gypsum plaster board with paint on the indoor side as<br />
shown in figure 4.11. The overall U-value <strong>of</strong> the external wall is 0.38 Wm 2 /K<br />
(according to Design Builder calculation). The other surface elements specifications<br />
were defined in the same way. In EnergyPlus, the heat transfer by radiation, convection<br />
and conduction is calculated at each time step.<br />
29
Figure 3.11. External Wall <strong>of</strong> ADM Building.<br />
9. Meteorological data used in the simulations are taken from the measured data.<br />
Normally, EnergyPlus uses Izmir downtown data. Dry bulb temperature for ADM<br />
building was recorded in 2007 and used in EnergyPlus for monthly calculations. That’s<br />
why measured data and EnergyPlus meteorogical data are different as shown in Figure<br />
3.12.<br />
Figure 3.12. Comparison <strong>of</strong> Outside Temperatures.<br />
30
3.5. EnergyPlus Data Options<br />
EnergyPlus is an hourly/daily/monthly/annual <strong>energy</strong> simulation engine which<br />
employs a simultaneous load/system/plant simulation methodology (Pan, et al. 2009).<br />
Comfort data is including inside air, the radiant and comfort temperatures,<br />
relative humidity, and Fanger PMV (Fanger Predicted Mean Vote). Internal operative<br />
temperature mean <strong>of</strong> the internal air and radiant temperature.<br />
Simulations are performed with EnergyPlus to obtain Fanger PMV value to have<br />
an idea about the total comfort every floors <strong>of</strong> ADM building for all year. PMV value is<br />
a statistical index regarding comfort level <strong>of</strong> the selected space and ASHRAE 55 (2004)<br />
classify comfort as given in Table 3.3.<br />
Table 3.3. Comfort Level According to PMV Values<br />
(Source: ASHRAE 55 2004).<br />
PMV Comfort PMV<br />
-3 < Cold < -2<br />
-2 < Cool < -1<br />
-1 < Slightly cold < -1<br />
0 Neutral 0<br />
0 < Slightly warm < 1<br />
1 < Warm < 2<br />
2 < Hot < 3<br />
According to Fanger PMV index, -1
DesignBuilder. Fuel breakdown means fuel consumption broken down by system<br />
category. Fuel consumption broken down also can be seen as fuel.<br />
3.6. EnergyPlus Status<br />
EnergyPlus, a state <strong>of</strong>-the-art building <strong>energy</strong> <strong>analysis</strong> program was first<br />
released in 2001. Since its first distribution, several versions were released with new<br />
features and increased accuracy <strong>of</strong> simulation results. This study is performed with<br />
version 4.0. The first working version <strong>of</strong> EnergyPlus, an alpha version, was completed<br />
in December 1998 for internal testing by the team. This was followed by various beta<br />
versions <strong>of</strong> EnergyPlus to outside users and developers made available throughout 1999<br />
(Strand, et al. 2001).<br />
32
CHAPTER 4<br />
RESULTS AND DISCUSSION<br />
The <strong>energy</strong> consumption <strong>of</strong> the ADM building is modeled and simulated by<br />
DesignBuilder and EnergyPlus s<strong>of</strong>tware. Performance improvement measures are<br />
proposed and the results are discussed. In this section presents simulation <strong>of</strong> ADM<br />
building. Furthermore, the effect <strong>of</strong> different HVAC system and different orientation <strong>of</strong><br />
ADM building are examined on monthly <strong>energy</strong> requirements. Additionally, the output<br />
results <strong>of</strong> the program are compared with the values obtained from the measurements<br />
done by BMS and the total <strong>energy</strong> consumption <strong>of</strong> the building.<br />
4.1. Simulation <strong>of</strong> Original Building Orientation<br />
The results <strong>of</strong> simulations with EnergyPlus described above are reported in the<br />
following figures. These figures show monthly and hourly simulation results.<br />
Simulation <strong>of</strong> Monthly Results<br />
Comfort data results are reported in Figures 4.1 and 4.2. Operative temperatures<br />
<strong>of</strong> each floor are reported in Figure 4.1. The maximum operative temperatures have in<br />
the first floor (Arrival) for all months (Figure 4.1). Also, in Figure 4.1, ro<strong>of</strong> used as a<br />
check-in area has the best comfort temperatures.<br />
33
Figure 4.1. Internal Operative Temperatures for Each Floor (Zone).<br />
Fanger PMV values <strong>of</strong> each floor are reported in Figure 4.2. Apart from Arrival,<br />
this value changes between -0.5 and 0.5 in all floors as seen in this figure. Moreover,<br />
this figure shows that Fanger PMV value can reach 1.2 for Arrival, especially in autumn<br />
and spring months.<br />
34
Figure 4.2. Fanger PMV for Each Floor (Zone).<br />
It is also seen from the Figure 4.3 that cooling is needed all along the year in<br />
each floor. The maximum internal gain comes from Departure and Arrival as seen in the<br />
same figure. In addition, it reaches its peak value in July and August. The sensible<br />
cooling distribution in ADM building is 48% for Departure, 30% for Arrival, 13% for<br />
Ground Floor and 9% for Ro<strong>of</strong> as shown in Figure 4.4.<br />
Figure 4.3. Cooling Energy Delivered to the Space from the HVAC System.<br />
35
Figure 4.4. Cooling Energy Delivered Portion to the Space from the HVAC System.<br />
Solar factor shortly is the percentage <strong>of</strong> heat that passes through the windows.<br />
This factor is the most important parameter used to evaluate the solar gains through the<br />
windows. Direct transmission through the glazing and absorption and re-emission <strong>of</strong> the<br />
glazing are almost equal the total amount <strong>of</strong> <strong>energy</strong> entering the building (Maccari and<br />
Zinzi 2001). Similarly, solar gains are usually very high in ADM building because <strong>of</strong> its<br />
large external glazing. When heat gains are compared for all the surface elements, as<br />
seen in Figure 4.5 the maximum heat gain in the summer or heat loss in the winter<br />
comes from the glazing.<br />
36
Figure 4.5. Heat Gain from Surface Elements (Glazing, Wall, Ground Floor, and Ro<strong>of</strong>).<br />
The values <strong>of</strong> July are given as an example; 94% <strong>of</strong> the total heat gain comes<br />
from the glazing (Figure 4.6). Moreover, Figure 4.7 indicates that 50% <strong>of</strong> heat gain<br />
originated from Departure’s glazing and 24% <strong>of</strong> heat gain from Ro<strong>of</strong>’s glazing.<br />
Figure 4.6.Heat Gain Portion from Surface Elements in July.<br />
37
Figure 4.7.Heat Gain Portion from Glazing in July.<br />
Based on simulation results, the heating <strong>energy</strong> consumption in ADM building<br />
is nearly zero compared to cooling <strong>energy</strong> consumption (Figure 4.8). In other words,<br />
<strong>analysis</strong> showed that ADM building requires year-round cooling and very little heating.<br />
In brief, the <strong>energy</strong> consumption <strong>of</strong> HVAC system is formed from cooling load.<br />
Figure 4.8. Fuel Consumption Broken Down by Heat Generation and Chiller.<br />
Hourly Results <strong>of</strong> 11 January and 18 August<br />
The results <strong>of</strong> simulations on 11 January and 18 August are reported in the<br />
following figures. The comfort temperatures on 11 January as a winter day are not<br />
38
provided during day time. Figure 4.9 shows Fanger PMV values <strong>of</strong> 11 January and 18<br />
August. Fanger PMV values are not more than 0.5 on 18 August; however, on 11<br />
January these values change between 0.4 and 0.7. This result is provided by the fact that<br />
the number <strong>of</strong> discomfortable hours decreased from 3.4 on 11 January to 2 on 18<br />
August. Although summer averages may indicate better PMV index due to the night<br />
temperature falls, these can not compansate the unpleasant hours <strong>of</strong> the day time.<br />
Figure 4.9. Fanger PMV from DesignBuilder for a Summer and Winter Day.<br />
Sensible cooling is is thermodynamically defined as the cooling with<br />
temperature drop (contrary to latent cooling where no temperature drop occurs),<br />
however; DesignBuilder user manual defines it as “cooling <strong>energy</strong> delivered to the<br />
space from the HVAC system, including any “free cooling” due to introduction <strong>of</strong><br />
relatively warm outside air and any heating effects <strong>of</strong> fans” (DesignBuilder 1.2, User<br />
Manual). Sensible cooling is needed both on a summer and a winter day (Figure 4.10).<br />
There is also a minute amount <strong>of</strong> sensible heating is needed in some winter days. Figure<br />
4.10 shows a comparison between August 18 th and January 11 th day time cooling <strong>energy</strong><br />
requirements. It is seen that the day time cooling <strong>energy</strong> requirement for a summer night<br />
is twice as large as a winter night, whereas, day time cooling requirement is quadruples<br />
between winter and summer, clearly the indication <strong>of</strong> solar gains.<br />
39
Figure 4.10 For Cooling Energy Delivered to the Space From the HVAC System on 11<br />
January and 18 August.<br />
Heat gain and loss from surface elements are largely from glazing like<br />
mentioned monthly results. Figure 4.11 indicated heat gain and loss from glazing on 11<br />
January and 18 August. There is not any heat gain on 11 January as expected. Besides,<br />
there is a bit heat loss at noon hours on 11 January. Whereas, there is lots <strong>of</strong> heat gain<br />
during day time and some heat loss at night hours on 18 August as seen in Figure 4.11.<br />
40
Figure 4.11 Heat Gain and Loss From Glazing on 11 January and 18 August.<br />
Figure 4.12 shows chiller electricity consumption <strong>of</strong> a summer and winter day. It<br />
is seen that there is 2.4 times more electricity consumption on 18 August when<br />
compared to 11 January.<br />
Figure 4.12. Chiller Electricity Consumption on 11 January and 18 August.<br />
41
4.2. Simulation <strong>of</strong> HVAC – Direct Expansion System<br />
Central heating and cooling with all-air systems are preferred in ADM building<br />
as mentioned in Chapter 2. DesignBuilder program was used for different HVAC<br />
system as a parametric study. Direct Expansion system was selected from s<strong>of</strong>tware’s<br />
library which indicates that position <strong>of</strong> the evaporator with respect to the airside loop.<br />
Comfort is provided with the conditioned air using the heated or cooled water. But, the<br />
evaporator is in contact with the air directly.<br />
Direct expansion system can provide the same comfort level with more<br />
electricity consumption as expected. Cooling electricity consumption increases 2.8<br />
times in each month as shown in Figure 4.13. All in all, the decrease in Fanger PMV<br />
indicates that the building comfort can be provided with direct expansion system. Figure<br />
4.14 shows this situation.<br />
Figure 4.13. Fuel Consumption Broken-down by Chiller.<br />
42
Figure 4.14. Fanger PMV.<br />
4.3. Simulation <strong>of</strong> Different Orientation<br />
The building orientation was changed and calculated by DesignBuilder s<strong>of</strong>tware.<br />
The new orientation <strong>of</strong> the building was arranged as 180 degree rotated version <strong>of</strong> the<br />
original one. Figures 4.15 and 4.16 show these orientations. When comparisons<br />
between simulation and east orientation were made, it is seen that the internal gains<br />
(equipment, lighting, occupancy, solar, and HVAC) have increased for all months<br />
(Figure 4.17).<br />
Heat gain and loss from building surface elements are affected by changing <strong>of</strong><br />
building orientation. According to simulation and east orientation results, there is a<br />
decrease between 2% and 11% in winter, autumn and spring months and an increasing<br />
between 3% and 14% in summer months. These heat gain and loss are largely from<br />
glazing as in the other simulation results. This difference can be seen in Figure 4.18<br />
43
Figure 4.15. Simulation Model in DesignBuilder.<br />
Figure 4.16. East Model in DesignBuilder.<br />
44
Figure 4.17. Cooling Delivery <strong>of</strong> Equipment, Lighting, Occupancy, Solar, and HVAC<br />
System.<br />
4.4. Evaluation <strong>of</strong> Measurements and Simulation Results<br />
Building and <strong>energy</strong> related data was collected from ADM building in 2007 and<br />
2008 by means <strong>of</strong> the building scada system. During this study, the available data was<br />
analyzed in order evaluate the effectiveness <strong>of</strong> different HVAC system and orientation<br />
<strong>of</strong> ADM building and <strong>energy</strong> conservation measures.<br />
The measured and the calculated energies are compared for further<br />
understanding <strong>of</strong> the building <strong>energy</strong> efficiency. But ADM building simulation results<br />
and measured consumption are not matched. This is due to the factors such as, the lack<br />
<strong>of</strong> building geometry detail in the simulation, lack <strong>of</strong> time depended model and<br />
materials, the uncertainty in the local climate data, the DHW consumption, the lighting<br />
use, and so on. Nevertheless, we could still use our simulation data to make educated<br />
comments on the heat transfer characteristics <strong>of</strong> the ADM building.<br />
Although ADM building’s geometry and construction materials could be<br />
determined accurately, other variables such as HVAC system details and occupancy rate<br />
could not be determined accurately.<br />
Internal <strong>energy</strong> gain obtained from computers, electrical domestic appliance,<br />
electrical and gas cooking use.etc are all standardized to the unit area [W/m 2 ] parameter<br />
or assumed not applicable. DHW consumption depends on several factors: use<br />
destination, number <strong>of</strong> user, number <strong>of</strong> end user (washer.etc) all <strong>of</strong> which can only be<br />
45
determined with large margins. The electrical lighting consumption (i.e. <strong>energy</strong> gain) is<br />
standardized and based on W/m 2 parameter (according to ASHRAE). Moreover, all<br />
these depend on users’ habit. Also, ADM <strong>airport</strong> was constructed for 5.000.000<br />
people/year, however it highly underused.<br />
On account <strong>of</strong> all these, the difference between measured and simulation<br />
consumption values are greater more than 70% as shown in Figure 4.18. This gap is not<br />
related with the calculation model but rather it depends on the input data. Moreover, the<br />
difference should be based on the calculation algorithm <strong>of</strong> s<strong>of</strong>tware. On the other hand<br />
this enormous difference in some way indicates the potential <strong>of</strong> <strong>energy</strong> conservation<br />
available.<br />
Figure 4.18. Simulation and Measured Electricity Consumption.<br />
Figure 4.19 and table 4.1 show the results <strong>of</strong> the evaluation. Table 4.1 includes<br />
three data series by month. The first is the series <strong>of</strong> measured data collected from<br />
electricity bills <strong>of</strong> ADM building. The second and third series include data generated<br />
from the simulation model.<br />
46
Figure 4.19 Fuel Breakdowns for Different Scenarios<br />
Table 4.1. Electricity Consumption by Different Scenarios.<br />
Measured and simulated electricity consumptiion - kWh x 1000<br />
Month<br />
January<br />
February<br />
March<br />
April<br />
May<br />
Actual 1690 1048 1007 1017 1597 1827 2050 2350 1816 1437 1297 1128<br />
Simulation 165 154 211 221 283 316 337 374 284 239 167 162<br />
Direct<br />
Expansion 489 461 616 653 835 937 1003 1117 853 715 504 494<br />
When it is checked the daily results for four months (September, October,<br />
November, and December), it is seen that measured and simulation values on<br />
September and October conflict each other. However, the values on November and<br />
December are seen almost parallel as shown in Figure 4.20.<br />
June<br />
July<br />
August<br />
September<br />
October<br />
November<br />
December<br />
47
Figure 4.20. Electricity Consumption <strong>of</strong> Daily Results for Simulation and Measured.<br />
48
CHAPTER 5<br />
CONCLUSION<br />
Nowadays decreasing the <strong>energy</strong> consumption <strong>of</strong> buildings is <strong>of</strong> importance for<br />
all developed and developing countries due to rapidly growing world population and its<br />
<strong>energy</strong> needs. In EU, <strong>energy</strong> <strong>performance</strong> <strong>of</strong> buildings has been seriously regulated by<br />
laws since 2002. In 2007 “Energy Efficiency Law” and “Energy Performance <strong>of</strong><br />
Building Regulation” in 2008 provide accelaration for studies on a methodology for<br />
<strong>energy</strong> <strong>performance</strong> evaluation <strong>of</strong> the buildings in Turkey.<br />
Building <strong>energy</strong> <strong>performance</strong> calculation s<strong>of</strong>tware provide the means to easily<br />
calculate <strong>energy</strong> demands that is declared in related laws and regulations. In this thesis<br />
study, a commercial s<strong>of</strong>tware EnergyPlus was used in order to simulate ADM building<br />
for evaluation <strong>of</strong> <strong>energy</strong> <strong>performance</strong> <strong>of</strong> this building.<br />
EnergyPlus is simulation s<strong>of</strong>tware for modeling building heating, cooling,<br />
lighting, ventilating, and other <strong>energy</strong> flows. But, it requires interface s<strong>of</strong>tware such as<br />
DesignBuilder by to obtain new simulation capabilities such as time steps, modular<br />
system, thermal comfort, etc. In order to understand the affects <strong>of</strong> different conditions<br />
on ADM building <strong>energy</strong> consumption, on-site measurements and computer simulations<br />
by EnergyPlus code have been used.<br />
It has been observed that the more basic the building, it is more likely to get<br />
meaningful results with EnergyPlus and DesignBuilder codes. As mentioned in<br />
description <strong>of</strong> ADM building, construction <strong>of</strong> the building consist <strong>of</strong> largely glazing<br />
area. This building feature and high solar loads <strong>of</strong> Izmir cause the need <strong>of</strong> very high<br />
cooling capacity and therefore very high electric <strong>energy</strong> consumption. Because <strong>of</strong> these<br />
reason, ADM building always requires cooling even in the winter times. The results<br />
collected from this study can lead to future works in the subject <strong>of</strong> commercial building<br />
constructions with large glazing area. Additionally, this study can help designers<br />
compare various design option and lead them to <strong>energy</strong> efficient designs in manner <strong>of</strong><br />
cost-effectiveness.<br />
49
REFERENCES<br />
ASHRAE 2005. Chapter 19: Energy Estimating and Modeling Methods, Fundamentals,<br />
American Society <strong>of</strong> Heating, Refrigerating and Air-Conditioning Engineers INC.,<br />
Atlanta, GA, 2005.<br />
Balaras C.A., Dascalaki E., Gaglia A., and Droutsa K. 2003 Energy conservation<br />
potential, HVAC installations and operational issues in Hellenic <strong>airport</strong>s. Energy<br />
and Buildings 35: 1105–1120.<br />
Clarke J.A. 2001. Energy Simulation in Building Design, Oxford: Butterworth-<br />
Heinemann.<br />
Crawley D.B., Lawrie L.K., Winkelmann F.C., Buhl W.F., Huang Y.J., Pedersen C.O.,<br />
Strand R.K., Liesen R.J., Fisher D.E., Witte M.J., Glazer J. 2001 EnergyPlus:<br />
creating a new-generation building <strong>energy</strong> simulation program. Energy and<br />
Buildings 33: 319–331.<br />
DesignBuilder 1.2 User Manual. 2006. DesignBuilder S<strong>of</strong>tware, Ltd.<br />
http://www.designbuilder.co.uk/ (accessed August 25, 2009)<br />
EIA 2006. International Energy Agency, Energy Information Administration, U.S.<br />
Department <strong>of</strong> Energy.<br />
EPBD 2002. European Union Directive on the Energy Performance <strong>of</strong> Buildings<br />
(2002/91/EC).<br />
Fanger O. P. 1970. Thermal Comfort, Analysis and Applications in Environmental<br />
Engineering. Techical University <strong>of</strong> Denmark, Copenhagen.<br />
Griffith B., Pless S., Talbert B., Deru M., and Torcellini P. 2003 Energy Design<br />
Analysis and Evaluation <strong>of</strong> a Proposed Air Rescue and Fire Fighting<br />
Administration Building for Teterboro Airport. National Renewable Energy<br />
Laboratory. Technical Report.<br />
Gugliermetti F., Passerini G., and Bisegna F. 2004. Climate models for the assessment<br />
<strong>of</strong> <strong>of</strong>fice buildings <strong>energy</strong> <strong>performance</strong>. Building and Environment 39: 39–50.<br />
Kyoto Protocol 1997. Kyoto Protocol to the United Nations Framework Convention<br />
on Climate Change .http://unfccc.int/resource/docs/convkp/kpeng.pdf<br />
Lombard L., Ortez J., and Pout C. 2008 A review on buildings <strong>energy</strong> consumption<br />
infirmation. Energy and Buildings 40: 394–398.<br />
Maccari A. and Zinzi M. 2001 Simplified algorithms for the italian <strong>energy</strong> rating<br />
scheme for fenestration in residential buildings. Solar Energy 69: 75-92<br />
OECD, Paris, 1995. International Energy Agency, World Energy Outlook.<br />
50
Ozturk H.K. 2005. Future Projection <strong>of</strong> Reliable, Affordable and Environmentally<br />
Sound Energy for Turkey, Proceedings International Hydrogen Energy Congress<br />
and Exhibition IHEC 2005 Istanbul, Turkey.<br />
Pan Y., Zuo. M., and Wu G. 2009 Whole building <strong>energy</strong> simulation and <strong>energy</strong> saving<br />
potential <strong>analysis</strong> <strong>of</strong> a large public building. Eleventh International IBPSA<br />
Conference, Scotland.<br />
Papadopoulos A.M., Oxizidis S., and Papathanasiou L. 2008. Developing a new library<br />
<strong>of</strong> materials and structural elements for the simulative evaluation <strong>of</strong> buildings’<br />
<strong>energy</strong> <strong>performance</strong>, Building and Environment 43: 710–719.<br />
Qinglin M. and Zhuolun C. 2007 Simulation And Research On Indoor Environment<br />
Control Mode Basing On Thermal Comfort: A Case Study In The Aviation<br />
Building In Sanya Airport. Proceedings: Building Simulation.<br />
Soyhan H.S. 2009 Sustainable <strong>energy</strong> production and consumption in Turkey: A<br />
review. Renewable and Sustainable Energy Reviews 13: 1350-1360.<br />
Strand R.K., Pedersen.C.O., and Crawley D.B. 2001 Modularization and Simulation<br />
Techniques For Heat Balance Based Energy And Load Calculation Programs: The<br />
Experience Of The Ashrae Loads Toolkit And Energyplus. Seventh International<br />
IBPSA Conference, Brazil.<br />
Tronchin L. and Fabbri K. 2008 Energy <strong>performance</strong> building valuation in<br />
Mediterranean countries: Comparison between s<strong>of</strong>tware simulations and operating<br />
rating simulation. Energy and Buildings 40: 1176–1187.<br />
US Department <strong>of</strong> Energy, 2009. EnergyPlus Computer Program and Engineering<br />
Document. http://www.eere.<strong>energy</strong>.gov (accessed February 10, 2010)<br />
WECTNC (2005-2006) World Energy Council, Turkish National Committee Energy<br />
Report.<br />
Yik F.W.H., Burnett J., and Prescott I. 2001. Predicting air-conditioning <strong>energy</strong><br />
consumption <strong>of</strong> a group <strong>of</strong> buildings using different heat rejection methods,<br />
Energy and Buildings, 33: 151-166.<br />
Zhu Y. 2006. Applying computer-based simulation to <strong>energy</strong> auditing: A case study.<br />
Energy and Buildings 38: 421- 428.<br />
51
APPENDIX A<br />
DATA TEMPLATES FOR ACTIVITIES IN<br />
DESIGNBUILDER<br />
Table A.1. Data Templates for Activities in DesignBuilder<br />
ACTIVITY<br />
ACTIVITY TEMPLATE<br />
GROUND<br />
FLOOR<br />
AIRPORT_<br />
MEETRM<br />
ARRIVAL DEPARTURE ROOF<br />
AIRPORT_<br />
CIRCULATION<br />
AIRPORT_<br />
CHECK<br />
AIRPORT_<br />
CHECK<br />
ZONE MULTIPLIER 1 1 1 1<br />
DENSITY [ PEOPLE/m²] 0,2 0,2 0,25 0,25<br />
METABOLIC ACTIVITY<br />
FACTOR MEN=1 /<br />
WOMEN=0,85<br />
/CHILDREN=0,75<br />
LIGHT<br />
OFFICE<br />
WORK<br />
LIGHT OFFICE<br />
WORK<br />
STANDING/<br />
WALKING<br />
STANDING/<br />
WALKING<br />
0,90 0,90 0,9 0,90<br />
WINTER CLOTHING [clo] 1 1 1 1<br />
SUMMER CLOTHING [clo] 0,5 0,5 0,5 0,5<br />
DWH CONSUMPTION RATE<br />
[l/m²-day]<br />
HEATING SET POINT<br />
TEMPERATURE ˚C<br />
HEATING SET BACK<br />
TEMPERATURE ˚C<br />
COOLING SET POINT<br />
TEMPERATURE ˚C<br />
COOLING SET BACK<br />
TEMPERATURE ˚C<br />
MECHANICAL VENT.<br />
COOLING ˚C<br />
MECHANICAL MAX IN-OUT<br />
DELTA T ˚C<br />
MIN FRESH AIR [ l/s-<br />
PERSON]<br />
MECH. VENT. PER AREA<br />
[ l/s-m²]<br />
LIGHTING ILLUMINANCE<br />
[lux]<br />
0,06 0,06 0,75 0,75<br />
ENVIRONMENTAL CONTROL<br />
22 18 18 18<br />
12 12 12 12<br />
24 25 23 23<br />
28 28 28 28<br />
10 10 20 20<br />
-50 -50 -50 -50<br />
10 10 10 10<br />
0 0 0 0<br />
300 200 500 500<br />
EQUIPMENT<br />
COMPUTERS NA NA NA NA<br />
OFFICE EQUIPMENT (W/m 2 ) 5 5 15 15<br />
MISCELLANEOUS NA NA NA NA<br />
CATERING NA NA NA NA<br />
PROCESS NA NA NA NA<br />
52
APPENDIX B<br />
DATA TEMPLATES FOR HVAC SYSTEM IN<br />
DESIGNBUILDER<br />
Table B.1. Data Templates for HVAC System in DesignBuilder<br />
HVAC TEMPLATE SIMULATED<br />
DIRECT<br />
EXPANSION<br />
SYSTEM<br />
TEMPLATE AHU and FANCOIL<br />
Package Direct<br />
Expansion<br />
AUXILIARY ENERGY [kWh/m²] 9 8,7<br />
MECHANICAL VENTILATION<br />
OUTSIDE AIR DEFINITION METHOD<br />
OPERATION<br />
MIN FRESH AIR<br />
[ PER AREA]<br />
AIRPORT CHECK<br />
Occ<br />
MIN FRESH AIR<br />
[ PER AREA]<br />
AIRPORT<br />
CHECK Occ<br />
FAN TYPE Intake Intake<br />
PRESSURE RISE [Pa] 700 700<br />
TOTAL EFFICIENCY % 70 70<br />
FAN IN AIR % 100 100<br />
HEATING<br />
FUEL NATURAL GAS<br />
ELECTRICITY<br />
FROM GRID<br />
HEATING SYSTEM COP 0,8 3,5<br />
HEATING TYPE CONVECTIVE CONVECTIVE<br />
SUPPLY AIR TEMPERATURE ˚C 35 35<br />
SUPPLY AIR HUMIDITY RATIO [g/g] 0,009 0,010<br />
OPERATION<br />
FUEL<br />
COOLING<br />
AIRPORT CHECK<br />
HEAT<br />
ELECTRICITY<br />
FROM GRID<br />
AIRPORT<br />
CHECK HEAT<br />
ELECTRICITY<br />
FROM GRID<br />
COOLING SYSTEM COP 7 2,5<br />
SUPPLY AIR TEMPERATURE ˚C 12 12<br />
SUPPLY AIR HUMIDITY RATIO [g/g] 0,009<br />
OPERATION<br />
AIRPORT CHECK<br />
COOL<br />
AIRPORT<br />
CHECK COOL<br />
DHW NA NA<br />
NATURAL VENTILATION NA NA<br />
AIR TEMPERATURE DISTRIBUTION MIXED MIXED<br />
53
TYPE<br />
APPENDIX C<br />
DATA TEMPLATES FOR GLAZING IN<br />
DESIGNBUILDER<br />
U-VALUE (W/m2-K)<br />
Table C.1. Data Templates for Glazing in DesignBuilder<br />
Total Solar<br />
Transmission<br />
Direct Solar<br />
Transmission<br />
Light Transmission<br />
SSVG 1,643 0,163 0,085 0,2<br />
PFI 1,829 0.608 0.456 0.7<br />
FVG 1,64 0,164 0,084 0,199<br />
SKY-VG 1,64 0,164 0,084 0,199<br />
SVG_A 2,696 0,719 0,635 0,787<br />
Outermost layer Layer 2 Innermost layer<br />
Material<br />
Visteon<br />
Versalux Green<br />
2000 R<br />
PPG Industries<br />
Clear Glass<br />
Visteon<br />
Versalux Green<br />
2000 R<br />
Visteon<br />
Versalux Green<br />
2000 R<br />
Pilkington<br />
North America<br />
Optifloat Clear<br />
<br />
Pilkington<br />
North America<br />
Optifloat Clear<br />
Thickness (mm)<br />
Material<br />
Thickness (mm)<br />
6 AIR 12<br />
10 AIR 16<br />
6 AIR 12<br />
7 AIR 13<br />
6 AIR 12<br />
Material<br />
Guardian<br />
ClimaGuard RLE<br />
71/38 Low-E on<br />
clear<br />
SHANGHAI<br />
YAOHUA<br />
PILKINGTON<br />
GLASS CO.LTD<br />
Solar Control<br />
LowE on Clear<br />
2X side<br />
Guardian<br />
ClimaGuard RLE<br />
71/38 Low-E on<br />
clear<br />
Guardian<br />
ClimaGuard RLE<br />
71/38 Low-E on<br />
clear<br />
Pilkington North<br />
America Optifloat<br />
Clear<br />
<br />
Pilkington North<br />
America Optifloat<br />
Clear<br />
Thickness (mm)<br />
4<br />
6<br />
4<br />
5<br />
6<br />
54
APPENDIX D<br />
DATA TEMPLATES FOR CONSTRUCTION MATERIAL<br />
IN DESIGNBUILDER<br />
External<br />
Walls<br />
Flat<br />
Ro<strong>of</strong><br />
Standing<br />
Seam<br />
Ro<strong>of</strong><br />
Internal<br />
Floor<br />
Ground<br />
floor<br />
External<br />
floor<br />
Table D.1. Data Templates for Construction Material in DesignBuilder<br />
Design U-VALUE (W/m 2 -K)<br />
U- VALUE (W/m2-K)<br />
0,6 0,38<br />
Outermost<br />
layer<br />
Material<br />
Lightweight<br />
Metallic<br />
Cladding<br />
Thickness (mm)<br />
0,4 0,334 Asphalt 10<br />
0,4 0,227 Aluminium 5<br />
-- 1,114 Gypsum<br />
Plasterboard 30<br />
0,6 0,414 UF Foam 70<br />
0,6 0,568<br />
MW Stone<br />
Wool<br />
(Standard<br />
board)<br />
3<br />
50<br />
Layer 2 Layer 3 Layer 4<br />
Material<br />
MW Stone<br />
Wool<br />
(Standard<br />
board)<br />
MW Stone<br />
Wool<br />
(Ro<strong>of</strong>ing<br />
board)<br />
MW Stone<br />
Wool<br />
(Ro<strong>of</strong>ing<br />
board)<br />
Air gap<br />
(R=0.18<br />
m2/K/W)<br />
Cast<br />
Concrete<br />
Cast<br />
Concrete<br />
Thickness (mm)<br />
50<br />
Material<br />
Concrete<br />
Block<br />
(Light<br />
weight)<br />
Thickness (mm)<br />
Material<br />
Thickness (mm)<br />
200 -- --<br />
Innermost<br />
layer<br />
Material<br />
Gypsum<br />
Plaster<br />
board<br />
Thickness (mm)<br />
100 -- -- -- -- Zinc 3<br />
150 -- -- -- -- Zinc 5<br />
25<br />
1000 Cast<br />
Ceramic /<br />
150 Screed 40<br />
Concrete Porcelain 30<br />
400 Screed 40 -- -- Ceramic /<br />
Porcelain 30<br />
150 Screed 40 -- -- Ceramic /<br />
Porcelain 30<br />
55


