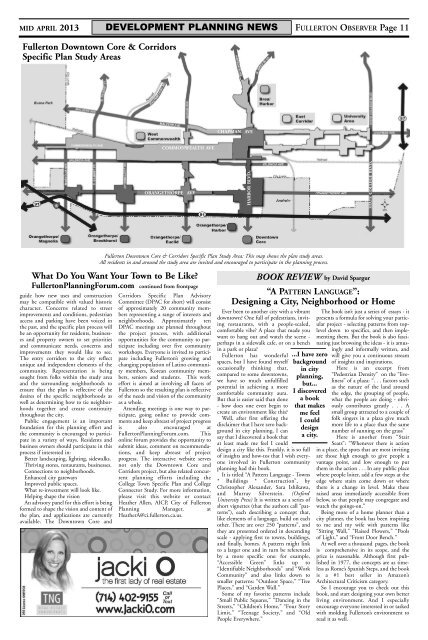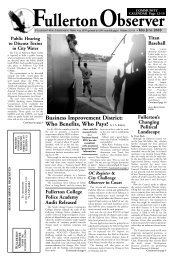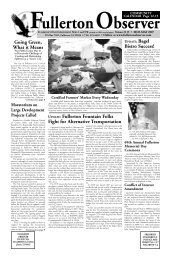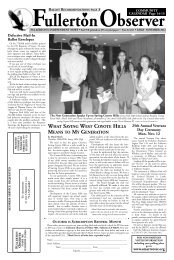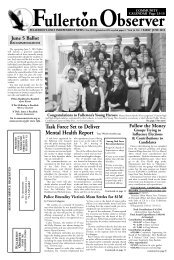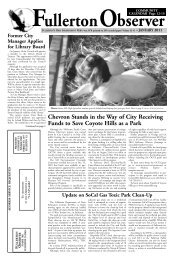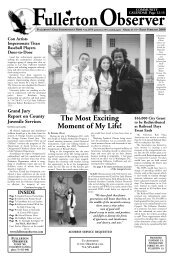Create successful ePaper yourself
Turn your PDF publications into a flip-book with our unique Google optimized e-Paper software.
MID APRIL 2013<br />
<strong>Fullerton</strong> Downtown Core & Corridors<br />
Specific Plan Study Areas<br />
guide how new uses and construction<br />
may be compatible with valued historic<br />
character. Concerns related to street<br />
improvements and conditions, pedestrian<br />
access and parking have been voiced in<br />
the past, and the specific plan process will<br />
be an opportunity for residents, businesses<br />
and property owners to set priorities<br />
and communicate needs, concerns and<br />
improvements they would like to see.<br />
The entry corridors to the city reflect<br />
unique and independent elements of the<br />
community. Representation is being<br />
sought from folks within the study area<br />
and the surrounding neighborhoods to<br />
ensure that the plan is reflective of the<br />
desires of the specific neighborhoods as<br />
well as determining how to tie neighborhoods<br />
together and create continuity<br />
throughout the city.<br />
Public engagement is an important<br />
foundation for this planning effort and<br />
the community is encouraged to participate<br />
in a variety of ways. Residents and<br />
business owners should participate in this<br />
process if interested in:<br />
Better landscaping, lighting, sidewalks.<br />
Thriving stores, restaurants, businesses.<br />
Connections to neighborhoods.<br />
Enhanced city gateways<br />
Improved public spaces.<br />
What re-investment will look like.<br />
Helping shape the vision<br />
An advisory panel for this effort is being<br />
formed to shape the vision and content of<br />
the plan, and applications are currently<br />
available. The Downtown Core and<br />
DEVELOPMENT PLANNING NEWS<br />
COMMONWEALTH AVE<br />
ORANGETHORPE AVE<br />
<strong>Fullerton</strong> Downtown Core & Corridors Specific Plan Study Area: This map shows the plan study areas.<br />
All residents in and around the study area are invited and encouraged to participate in the planning process.<br />
What Do You Want Your Town to Be Like?<br />
<strong>Fullerton</strong>PlanningForum.com continued from frontpage<br />
Corridors Specific Plan Advisory<br />
Committee (DPAC for short) will consist<br />
of approximately 20 community members<br />
representing a range of interests and<br />
neighborhoods. Approximately ten<br />
DPAC meetings are planned throughout<br />
the project process, with additional<br />
opportunities for the community to participate<br />
including over five community<br />
workshops. Everyone is invited to participate<br />
including <strong>Fullerton</strong>’s growing and<br />
changing population of Latino community<br />
members, Korean community members,<br />
seniors and students. This work<br />
effort is aimed at involving all facets of<br />
<strong>Fullerton</strong> so the resulting plan is reflective<br />
of the needs and vision of the community<br />
as a whole.<br />
Attending meetings is one way to participate,<br />
going online to provide comments<br />
and keep abreast of project progress<br />
is also encouraged at<br />
<strong>Fullerton</strong>PlanningForum.com. This<br />
online forum provides the opportunity to<br />
submit ideas, comment on recommendations,<br />
and keep abreast of project<br />
progress. The interactive website serves<br />
not only the Downtown Core and<br />
Corridors project, but also related concurrent<br />
planning efforts including the<br />
College Town Specific Plan and College<br />
Connector Study. For more information,<br />
please visit this website or contact<br />
Heather Allen, AICP, City of <strong>Fullerton</strong><br />
Planning Manager, at<br />
HeatherA@ci.fullerton.ca.us.<br />
CHAPMAN AVE<br />
HARBOR BLVD.<br />
FULLERTON OBSERVER Page 11<br />
BOOK REVIEW by David Spargur<br />
Ever been to another city with a vibrant<br />
downtown? One full of pedestrians, inviting<br />
restaurants, with a people-scaled,<br />
comfortable vibe? A place that made you<br />
want to hang out and watch the scene -<br />
perhaps in a sidewalk cafe, or on a bench<br />
in a park or plaza?<br />
<strong>Fullerton</strong> has wonderful<br />
spaces, but I have found myself<br />
occasionally thinking that,<br />
compared to some downtowns,<br />
we have so much unfulfilled<br />
potential in achieving a more<br />
comfortable community aura.<br />
But that is easier said than done<br />
- how does one even begin to<br />
create an environment like this?<br />
Well, after first offering the<br />
disclaimer that I have zero background<br />
in city planning, I can<br />
say that I discovered a book that<br />
at least made me feel I could<br />
design a city like this. Frankly, it is so full<br />
of insights and how-tos that I wish everyone<br />
involved in <strong>Fullerton</strong> community<br />
planning had this book.<br />
It is titled “A Pattern Language - Towns<br />
* Buildings * Construction”, by<br />
Christopher Alexander, Sara Ishikawa,<br />
and Murray Silverstein. (Oxford<br />
University Press) It is written as a series of<br />
short vignettes (that the authors call “patterns”),<br />
each describing a concept that,<br />
like elements of a language, build on each<br />
other. There are over 250 “patterns”, and<br />
they are presented ordered in descending<br />
scale - applying first to towns, buildings,<br />
and finally, homes. A pattern might link<br />
to a larger one and in turn be referenced<br />
by a more specific one: for example,<br />
“Accessible Green” links up to<br />
“Identifiable Neighborhoods” and “Work<br />
Community” and also links down to<br />
smaller patterns: “Outdoor Space,” “Tree<br />
Places,” and “Garden Wall.”<br />
Some of my favorite patterns include<br />
“Small Public Squares,” “Dancing in the<br />
Streets,” “Children’s Home,” “Four Story<br />
Limit,” “Teenage Society,” and “Old<br />
People Everywhere.”<br />
“A PATTERN LANGUAGE”:<br />
Designing a City, Neighborhood or Home<br />
...I have zero<br />
background<br />
in city<br />
planning,<br />
but...<br />
I discovered<br />
a book<br />
that makes<br />
me feel<br />
I could<br />
design<br />
a city.<br />
STATE COLLEGE BLVD.<br />
The book isn’t just a series of essays - it<br />
presents a formula for solving your particular<br />
project - selecting patterns from toplevel<br />
down to specifics, and then implementing<br />
them. But the book is also fascinating<br />
just browsing the ideas - it is amus-<br />
ingly and informally written, and<br />
will give you a continuous stream<br />
of insights and inspirations.<br />
Here is an excerpt from<br />
“Pedestrian Density” on the “liveliness”<br />
of a plaza: “. . . factors such<br />
as the nature of the land around<br />
the edge, the grouping of people,<br />
what the people are doing - obviously<br />
contributes greatly . . . A<br />
small group attracted to a couple of<br />
folk singers in a plaza give much<br />
more life to a place than the same<br />
number of sunning on the grass”<br />
Here is another from “Stair<br />
Seats”: “Whenever there is action<br />
in a place, the spots that are most inviting<br />
are those high enough to give people a<br />
vantage point, and low enough to put<br />
them in the action . . . In any public place<br />
where people loiter, add a few steps at the<br />
edge where stairs come down or where<br />
there is a change in level. Make these<br />
raised areas immediately accessible from<br />
below, so that people may congregate and<br />
watch the goings-on.”<br />
Being more of a home planner than a<br />
city planner, the book has been inspiring<br />
to me and my wife with patterns like<br />
“Sitting Wall,” “Raised Flowers,” “Pools<br />
of Light,” and “Front Door Bench.”<br />
At well over a thousand pages, the book<br />
is comprehensive in its scope, and the<br />
price is reasonable. Although first published<br />
in 1977, the concepts are as timeless<br />
as Rome’s Spanish Steps, and the book<br />
is a #1 best seller in Amazon’s<br />
Architectural Criticism category.<br />
So I encourage you to check out this<br />
book, and start designing your own better<br />
living environment. And I especially<br />
encourage everyone interested in or tasked<br />
with molding <strong>Fullerton</strong>’s environment to<br />
read it as well.


