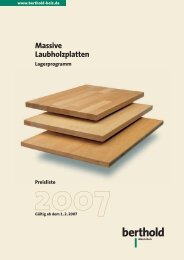Solid wood planks Life-long quality - Berthold
Solid wood planks Life-long quality - Berthold
Solid wood planks Life-long quality - Berthold
You also want an ePaper? Increase the reach of your titles
YUMPU automatically turns print PDFs into web optimized ePapers that Google loves.
Installation<br />
■ … for professional installation<br />
Installation consists of three steps –<br />
preparation of the ground, construction of the<br />
<strong>wood</strong>en subfl oor and the installation itself.<br />
Preparation of the ground<br />
Ground irregularities are levelled out or compensated<br />
for by fi rring the <strong>wood</strong>en subfl oor construction.<br />
A moisture barrier is installed to block<br />
incoming moisture (e. g. PE plastic fi lm 200 µ).<br />
Construction of the <strong>wood</strong>en subfl oor<br />
We recommend using only kiln-dried soft<strong>wood</strong> battens.<br />
A useful and cost-saving standard size is 4 x 6 cm.<br />
The soft<strong>wood</strong> battens are fl oated on noise-reducing<br />
strips. We recommend palm-fi ber strips which can<br />
be stapled or glued to the bottom side of the soft<strong>wood</strong><br />
battens.<br />
Generous cuttings in the soft<strong>wood</strong> battens are used to<br />
leave room to overbuild feed lines on the raw ground.<br />
The spaces between the soft<strong>wood</strong> battens depend<br />
on the <strong>wood</strong> species and thickness of the <strong>wood</strong> <strong>planks</strong><br />
to be installed. As a rule, these spaces should not<br />
exceed 40 cm.<br />
Soft<strong>wood</strong> battens should always be laid out with an<br />
overlap of 20 cm.<br />
Hollow spaces between soft<strong>wood</strong> battens must<br />
be fi lled in with a suitable material. We recommend<br />
pulp fl akes.<br />
Installation of the <strong>planks</strong><br />
The <strong>planks</strong> are taken out of the packaging foil and<br />
installed directly. It is not necessary to acclimatize the<br />
<strong>planks</strong> because they are already kiln-dried to 9 %<br />
as delivered.<br />
Planks from different packages and lengths should<br />
be mixed in order to achieve a more uniform fl ooring<br />
appearance.<br />
The gap between the wall and the starting row<br />
(10 to 15 mm) is secured with wedges that are removed<br />
after installation is complete.<br />
berthold solid <strong>wood</strong> <strong>planks</strong><br />
The grooves of the starting row must point to<br />
the wall. Make sure that the starting row is parallel<br />
to the wall and screw the <strong>planks</strong> from the top into<br />
the <strong>wood</strong>en subfl oor (see picture below).<br />
The following plank rows are secretly screwed or<br />
nailed through the tongue (screw or nail size<br />
3.5 x 50 mm). Screws or nails thus remain invisible.<br />
In general, the top ends of the plank do not need<br />
to lie on the soft<strong>wood</strong> battens. We do, however,<br />
recommend that you secure the joint of two top ends<br />
between two soft<strong>wood</strong> battens using a continuous<br />
plank from the next row (see picture above).<br />
The <strong>planks</strong> are joined using a tapping block.<br />
They should be secured with a fi rmer chisel while<br />
being screwed down.<br />
Check regularly during installation to ensure that<br />
rows are parallel to each other!<br />
The last row is again screwed into the soft<strong>wood</strong><br />
battens from the top, like the starting row.<br />
Installation<br />
21





