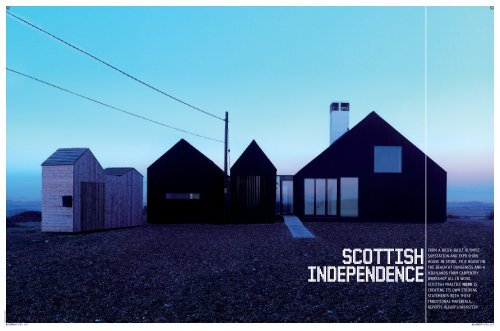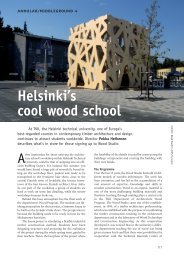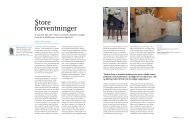view pdf - Fourth Door Review
view pdf - Fourth Door Review
view pdf - Fourth Door Review
Create successful ePaper yourself
Turn your PDF publications into a flip-book with our unique Google optimized e-Paper software.
BLUEPRINT APRIL 2012<br />
CHARLES HOSEA 52<br />
SCOTTISH<br />
INDEPENDENCE<br />
FROM A BRICK-BUILT OLYMPIC<br />
SUBSTATION AND EXPO SHOW<br />
HOUSE IN STONE, TO A HOUSE ON<br />
THE BEACH AT DUNGENESS AND A<br />
HIGHLANDS FARM CARPENTRY<br />
WORKSHOP ALL IN WOOD,<br />
SCOTTISH PRACTICE NORD IS<br />
CREATING ITS OWN STRIKING<br />
STATEMENTS WITH THESE<br />
TRADITIONAL MATERIALS,<br />
REPORTS OLIVER LOWENSTEIN<br />
53<br />
BLUEPRINT APRIL 2012
54<br />
Eerie, desolate, dreamlike, surreal: the<br />
words effortlessly trip off the tongue as one<br />
turns through 360 degrees to take in the<br />
singular landscape of Dungeness. Sitting<br />
out on a far edge of the Sussex coastline,<br />
it is a geological spit of lost land, hewn by<br />
waves into one of the planet’s largest<br />
shingle beaches, while inland stretch the<br />
flat expanses of Romney marshes.<br />
And then there are the man-made<br />
incursions. Dominating the horizon,<br />
at least westwards, is the nuclear power<br />
station; huge, inaccessible, a hint of<br />
an aura of menace mixed with the<br />
technological sublime. Two lighthouses,<br />
one disused, stand guard, while at ground<br />
level a miniature railway loops around the<br />
shingle. The approach is lined with rickety<br />
old huts, some once-upon-a-time railway<br />
carriages, originally dragged on to the beach<br />
by the local fishing community. In recent<br />
decades these have partially been taken<br />
over by incomers and weekenders drawn<br />
to the strangeness of the setting.<br />
Derek Jarman’s celebrated garden,<br />
all gorse and sea cabbage, introduced the<br />
modern art, landscape and, to an extent,<br />
architectural audiences, to Dungeness’s<br />
surreal atmospherics back in the Eighties.<br />
Jarman’s house and garden anticipated the<br />
invasion of the contemporary in the form<br />
of two small residential homes as refined<br />
modernist dwellings by Simon Condor<br />
Architects, which neither add to nor<br />
detract from the beach’s random<br />
concoction of filmic oddity.<br />
Last year, a new building was added to<br />
this desolate dreamscape. Scottish practice<br />
NORD (the Northern Office of Research &<br />
Design) completed Shingle House, the first<br />
in Living Architecture’s initial round of<br />
buildings. The modestly scaled holiday<br />
home continues an unfolding story, which<br />
has been a part of NORD since the practice<br />
was founded by Alan Pert and Robin Lee in<br />
2002. It is a story of enduring immersion in<br />
the physicality, tactility and atmospheres<br />
of buildings and of place, and overlapping<br />
absorption in the vernacular and everyday,<br />
as well as the history of what’s gone before.<br />
Such an approach, along with an<br />
emphasis on materiality, isn’t particular<br />
to the practice, and its path shadows that<br />
of a new generation of architects who have<br />
been making an impact over the past<br />
decade, though it is also a departure<br />
from the established practitioners of the<br />
British chapter of the central European<br />
architecture of the everyday: Tony Fretton,<br />
Caruso St John and Sergison Bates.<br />
Of the new generation, Mole<br />
Architecture, Mitchell Taylor Workshop,<br />
for instance, and ex-Caruso St John man<br />
Adam Khan, have all turned the everyday<br />
a greener shade. NORD, with its roots in<br />
industrial Glasgow, has taken its language<br />
of place in another direction. The practice’s<br />
buildings speak not so much of a postindustrial<br />
– even if forcefully expressed in<br />
the all-brick Olympics Substation ‘heavy<br />
object’ – but of a working-man’s<br />
vernacular; it is equally responsive to rural<br />
working as to urban contexts. This<br />
common theme has found expression<br />
in a group of recent projects including,<br />
most visibly, Shingle House.<br />
BLUEPRINT APRIL 2012<br />
‘Dungeness is such a loaded landscape,<br />
which makes it much easier to talk about<br />
the vernacular,’ says Alan Pert, NORD’s<br />
remaining director, before explaining how<br />
the building’s footprint determined and<br />
traced the original vernacular, which again<br />
involved NORD’s trademark penchant for<br />
architectural archaeology: ‘stripping back,<br />
digging down, uncovering what’s hidden,<br />
which can teach us something’.<br />
The single-level cottage is actually<br />
four separate units linked by porchcorridors,<br />
all tar-black except for a boiler<br />
outhouse. The client’s guiding spirit,<br />
Alain de Botton, notes in a brief email<br />
that the approach suited the site: ‘Living<br />
Architecture had early in its life identified<br />
Dungeness as a dream location for the<br />
house… We expected an abstracted<br />
vernacular and we got one.’<br />
Initially, Pert wasn’t sure whether it<br />
would be new or rebuilt, and whether it<br />
should be black. Jarman and Condor had<br />
already done that. The working method,<br />
uncovered 80 structures, which were all<br />
painted black. ‘The more we visited<br />
Dungeness, we realised how many black<br />
and charred things were already there. The<br />
tar coating which fishermen applied to<br />
their buildings and huts was an economic<br />
way of protecting them.’ The research<br />
continued, ‘metaphorically dismantling’<br />
the structure so as to rebuild it again,<br />
and the practice eventually decided to<br />
replace the old building while keeping<br />
to the footprint.<br />
There was the need to build off the<br />
shingle on a special concrete plinth, a<br />
meeting space between technology and<br />
shingle. Talking with the retired fisherman<br />
who was selling the plot, Pert asked about<br />
the absence of porches. Exposed to the<br />
weather and close to the sea, porches are<br />
a basic protection against the elements,<br />
and the seller became apologetic. From this<br />
NORD composed brief connecting<br />
corridors – inverted porches – between<br />
the building’s different compartments,<br />
as the structure’s sheltered spaces.<br />
that Pert calls the archaeology of ideas, Ω<br />
Right, below left, bottom<br />
and previous pages:<br />
Scottish architect NORD<br />
designed a new<br />
residential building,<br />
Shingle House, for the<br />
Dungeness beachscape<br />
Below: Stone House was<br />
built with Caithness<br />
stonework for the first<br />
Scottish Housing Expo,<br />
held in 2010<br />
NORD’S PATH SHADOWS THAT<br />
OF A NEW GENERATION OF<br />
ARCHITECTS WHO HAVE BEEN<br />
MAKING AN IMPACT OVER THE<br />
PAST DECADE, THOUGH IT IS<br />
ALSO A DEPARTURE FROM THE<br />
ESTABLISHED PRACTITIONERS<br />
OF THE BRITISH CHAPTER<br />
OF THE CENTRAL EUROPEAN<br />
ARCHITECTURE OF THE EVERYDAY<br />
55<br />
BLUEPRINT APRIL 2012<br />
CHARLES HOSEA
Top: One of three<br />
residential projects NORD<br />
has been working on<br />
during the past two years<br />
is Glen Dye, involving<br />
the refurbishment<br />
of six farm buildings<br />
Above: The larger plan for<br />
Glen Dye involves a new<br />
set of timber buildings,<br />
including a new carpentry<br />
workshop, shown here<br />
Pert would be the first to acknowledge<br />
that NORD has been lucky. The run of<br />
luck began in 2004, just two years after<br />
Pert and Lee founded the practice, when it<br />
was picked to represent Scotland at the<br />
Venice Biennale (the first time the country<br />
had been invited to participate). Two years<br />
later, NORD was chosen as Young<br />
Architect of the Year by Building Design.<br />
This was followed by a steady growth in<br />
projects and profile before an official split<br />
between the founding partners in 2011,<br />
with Lee leaving to set up in Ireland, and<br />
Pert continuing under the NORD name<br />
in Glasgow.<br />
During the latter period in the<br />
relationship, NORD completed the<br />
Olympics substation, a commission<br />
awarded, Pert thinks, on the back of the<br />
early awards. Both of those also likely<br />
contributed to Living Architecture deciding<br />
to give one of its first projects, the Shingle<br />
House, to the Glasgow practice: ‘That was<br />
a massive help,’ opines Pert.<br />
The Glasgow background is,<br />
inevitably, significant. Once called the<br />
workshop of the British Empire and<br />
most visibly symbolised by the Clydeside<br />
docks and shipbuilding, the city<br />
has been scrambling to uncover a new<br />
identity for the post-industrial future.<br />
Pert recalls growing up ‘in a place where<br />
things were made, working products’,<br />
in his case looking out on the Singer<br />
sewing machine factory.<br />
Along with archaeology, NORD’s<br />
working process invariably includes a vein<br />
of social history. The patient sifting and<br />
uncovering of the everyday past is tied<br />
to both memory and loss of these social<br />
histories, rather than the denial and erasure<br />
implicit in much of celebrity architecture<br />
when put to use, attempting to combat<br />
industrial decline. ‘It’s about creating<br />
identity after one identity has gone,’<br />
remarks Pert. ‘It’s driven by the city fathers<br />
thinking the way to economic salvation<br />
will be through attracting tourism, through<br />
the cultural branding route, which is<br />
understandable up to a point.’<br />
The reinvention is most prolific along<br />
the Clyde, in the aftermath of ship-building<br />
going East, most recently with Zaha<br />
Hadid’s snaking, zinc-covered, big shed<br />
that references warehouses on the opposite<br />
waterfront. ‘Another charm to add to<br />
Glasgow’s charm bracelet,’ says Pert of<br />
the building. ‘It’s purely image-based, with<br />
T-shirts and other memorabilia using the<br />
primary image of the zinc-dressed front<br />
gable as a core marketing device.’<br />
Shingle House may have been grabbing<br />
headlines and winning awards, but it’s<br />
actually one of a trio of dwelling buildings<br />
that NORD has been working on over the<br />
past two years. Close to the Cairngorms in<br />
the Highlands, an inside-out refurbishment<br />
of six farm buildings is just about to be<br />
completed at Glen Dye, on the Gladstone<br />
estate between Montrose and Aberdeen.<br />
And, in 2010, the first Scottish Housing<br />
Expo showcased Stone House, complete<br />
with striking Caithness stonework, a vivid<br />
contrast to the dominant timber material<br />
mood of the Highlands vernacular.<br />
While hardly a signature work, the<br />
long period the Glen Dye farm steadings<br />
have been on NORD’s books has fed into<br />
and informed the practice’s rural<br />
vernacular dwellings. Pert and project<br />
architect Alistair Forbes listened at early<br />
meetings to a local stonemason and<br />
carpenters, relishing hearing about and<br />
sensing the materials’ subtleties through<br />
the craftsmen. ‘We all sat round the table,<br />
and they clearly talked with respect and<br />
love about the materials,’ says Pert. A<br />
wealth of regional detailing information<br />
about stonemasonry and wood was one<br />
result. During the rebuild, each and<br />
every stone has gone back exactly to<br />
where it was in each individual building,<br />
maintaining the particular textures in<br />
the same parts of the buildings.<br />
The work on Glen Dye is ongoing, and<br />
with the estate diversifying its 9,000 acres<br />
Ω<br />
57<br />
BLUEPRINT APRIL 2012
58<br />
BLUEPRINT APRIL 2012<br />
Left: The Olympic<br />
substation, with detail<br />
shown right. An all-brick<br />
structure, its commission<br />
followed quickly on from<br />
NORD winning two awards<br />
of forested land, the larger plan also calls<br />
for a set of new timber buildings, including<br />
a sawmill and timber workshops. For this,<br />
NORD has developed what looks to be<br />
an exciting timber-build design, which<br />
will come on line very soon, if not in the<br />
immediate future.<br />
The research on stone and granite<br />
dovetailed into the Highland Housing<br />
Expo’s Stone House. NORD noted the<br />
popularity of timber in other designs and,<br />
in a counter-move not dissimilar to the<br />
choice of brick for the Olympics substation<br />
(which in its brief had stipulated a mesh<br />
facade), began looking into stone.<br />
A striking design emerged along with<br />
the help of a stone supplier. Initially the<br />
cost was prohibitive and Pert was told to<br />
use render. ‘It became a battle,’ says Pert,<br />
with NORD scouring the quarries and<br />
finding one in Caithness that could bring<br />
the stone to site at price which, amazingly,<br />
came in at cost-equivalent to render. It was<br />
a hit at the expo says Pert, and at least two<br />
other architects are now building with<br />
stone, and NORD is considering it for its<br />
latest competition win – a hospice to be<br />
built in a Glasgow park.<br />
Such promotion of a new building in<br />
Scottish stone distinguishes NORD from<br />
various groupings in the close-knit Scottish<br />
architectural community. Along with the<br />
reach of NORD’s projects, and the catholic<br />
spread of materials, its approach is also<br />
at odds with the distinctive timber-led<br />
Highland and Island regionalism which<br />
has emerged over the past decade, led by<br />
the likes of Dualchas, Neil Sutherland,<br />
Bernard Planterose and Gokay Deveci.<br />
While agreeing that there are sound<br />
reasons for reintroducing timber, a material<br />
which grows in abundance in Scotland, and<br />
attempting to make the forested landscape<br />
usable, Pert is not without reservations.<br />
‘There are contradictions in timber as<br />
a Scottish vernacular,’ he suggests,<br />
claiming that timber use in the new<br />
Highland regionalism is actually a reaction,<br />
expressing something new and modern.<br />
NORD’s work straddles both these<br />
and the English tactile, materiality-led<br />
practitioners. Pert calls the overlap ‘a<br />
similarity of attitude’.<br />
For me, NORD’s approach works best<br />
when substance isn’t distracted by style,<br />
when there’s no grating with vernacular’s<br />
anonymity, simplicity and modesty.<br />
Walking round Shingle House, it felt<br />
at times, for all the archeological<br />
investigation, like a box of party-time<br />
surfaces all wrapped up in vernacular<br />
dressing. Pert must be fully aware of these<br />
paradoxes, and of the architectural cottage<br />
industry producing small-scale, everyday,<br />
iconic even, wonderments.<br />
But how will this uncover the new<br />
identities required to replace earlier, lost<br />
ones? It’s a dilemma for all those staking<br />
out the landscape<br />
.<br />
of an early 21st-century,<br />
regionalist-inflected and vernacular-hewn<br />
architecture. NORD is better placed to do<br />
this than many.




