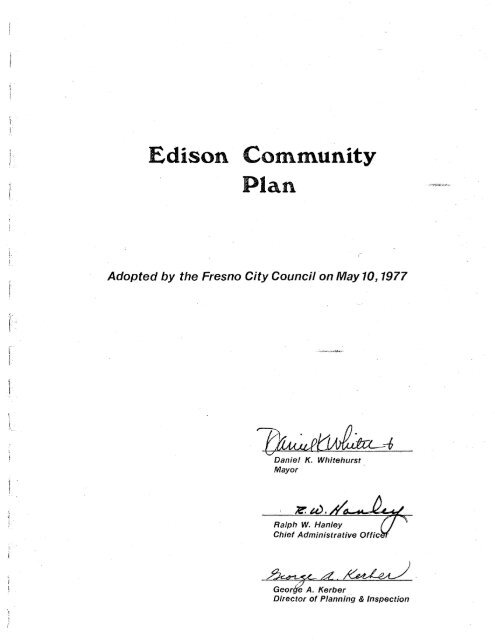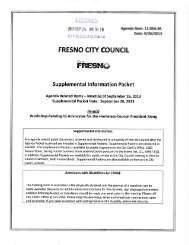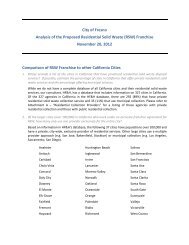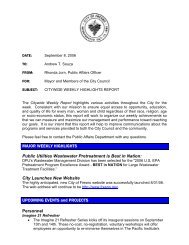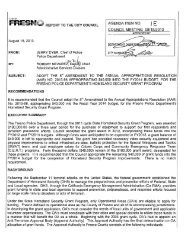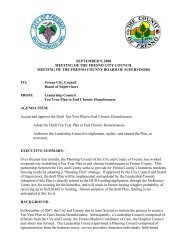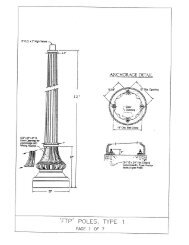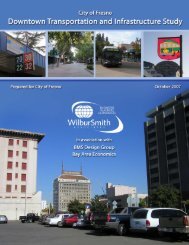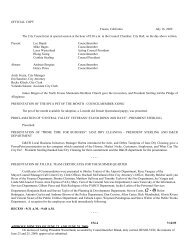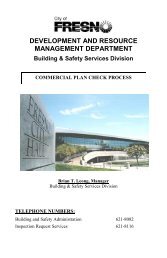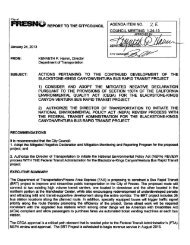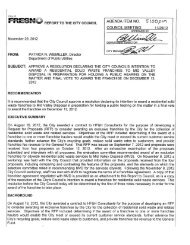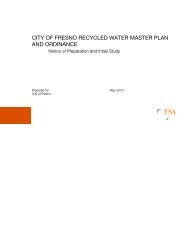Edison Community Plan - City of Fresno
Edison Community Plan - City of Fresno
Edison Community Plan - City of Fresno
Create successful ePaper yourself
Turn your PDF publications into a flip-book with our unique Google optimized e-Paper software.
I"<br />
I<br />
.f·l<br />
'I '<br />
1<br />
r :"', ';<br />
< :<br />
LI<br />
) i :J;
TABLE OF CONTENTS<br />
Page<br />
I. INTRODUCTION<br />
ORIENTATION TO THE COMMUNITY PLANNING PROCESS 1<br />
II. OVERVIEW OF HISTORY AND EXISTING CONDITIONS<br />
HISTORY OF THE EDISON COMMUNITY 5<br />
PHYSICAL FACTORS OF THE EDISON COMMUNITY 6<br />
POLITICAL AND JURISDICTIONAL COORDINATION 9<br />
Citizen Participation 9<br />
URBAN UNIFICATION 10<br />
SOCIa-ECONOMIC FACTORS OF THE EDISON COMMUNITY 11<br />
Frenso's Commitment to Socio-Economic 12<br />
Development<br />
A Summary <strong>of</strong> Physical and Social Conditions 12<br />
III. FUTURE PERSPECTIVE<br />
POPULATION 17<br />
HOUSING 17<br />
COMMERCIAL 17<br />
INDUSTRY 17<br />
TRANSPORTATION 18<br />
PUBLIC FACILITIES AND UTILITIES 18<br />
URBAN GROWTH MANAGEMENT 18<br />
IV. SUMMARY OF PLAN PROPOSALS<br />
OBJECTIVES<br />
MAJOR PLAN PROPOSALS<br />
A <strong>Community</strong> Center<br />
Public Service Facilities<br />
Health Care Facilities<br />
Park and Recreational Facilities<br />
Greenways<br />
Commercial Development<br />
Residential Development<br />
Circulation<br />
Urban Growth Management Process<br />
Development <strong>of</strong> Housing<br />
Improving Commercial Services<br />
Open Space System<br />
Regional Recreation Facilities<br />
<strong>Community</strong> Park<br />
Neighborhood Park and Recreation<br />
Facilities<br />
Mini-Parks and Greenways<br />
Scenic Drive<br />
Improving Transportation<br />
The Commitment <strong>of</strong> Government<br />
Specific <strong>Plan</strong>s<br />
19<br />
19<br />
19<br />
19<br />
20<br />
20<br />
20<br />
20<br />
20<br />
20<br />
20<br />
23<br />
23<br />
24<br />
24<br />
24<br />
24<br />
24<br />
24<br />
27<br />
27
V. COMMUNITY PLAN ELEMENTS<br />
HOUSING<br />
Assets<br />
Liabilities<br />
Recommendations<br />
COMMERCIAL<br />
Local Commercial<br />
Strip Commercial<br />
Commercial Offices<br />
Assets<br />
Liabilities<br />
Recommendations<br />
INDUSTRIAL<br />
Characteristics<br />
Assets<br />
Liabilities<br />
Recommendation,s<br />
ENVIRONMENTAL RESOURCES AND OPEN SPACE<br />
Agricultural Open Space<br />
Major Urban Environmental Issues<br />
Transportation Element<br />
Industries<br />
Sanitary Landfill Site<br />
Waste Water Treatment <strong>Plan</strong>t<br />
Salvage Yards<br />
Parks and Recreation Services<br />
The Urban Open Space System<br />
Assets<br />
Liabilities<br />
Recommendations<br />
PUBLIC FACILITIES AND SERVICES<br />
Emergency Services<br />
Fire Protection<br />
Police Protection<br />
Emergency Health Services<br />
Education and <strong>Community</strong> Services<br />
Education<br />
Short-range improvements<br />
Long-range improvements<br />
Neighborhood Centers<br />
Public Works<br />
Sewage and Water Systems<br />
Solid Waste Disposal<br />
Flood Control<br />
Assets<br />
Liabilities<br />
Recommendations<br />
TRANSPORTATION<br />
Streets and Highways<br />
Public Transit<br />
Non-Motorized Transportation<br />
Chandler Downtown Airport<br />
Assets<br />
Liabilities<br />
Recommendations<br />
35<br />
35<br />
35<br />
37<br />
38<br />
39<br />
40<br />
40<br />
40<br />
42<br />
43<br />
43<br />
44<br />
46<br />
47<br />
47<br />
47<br />
48<br />
48<br />
48<br />
49<br />
50<br />
51<br />
51<br />
52<br />
54<br />
54<br />
55<br />
55<br />
56<br />
56<br />
58<br />
58<br />
58<br />
59<br />
59<br />
60<br />
60<br />
61<br />
61<br />
62<br />
64<br />
65<br />
66<br />
66<br />
67<br />
67<br />
68
VI. APPENDIX<br />
URBAN GROWTH MANAGEMENT<br />
Urban Growth Management Area<br />
Urban Growth Management Process<br />
POLICIES/DESIGN CRITERIA FOR AN ELM AREA<br />
SPECIFIC PLAN<br />
Goal<br />
i5eSTgn Policies<br />
Land Use Policies<br />
Implementation<br />
Page<br />
69<br />
69<br />
69<br />
73<br />
73<br />
73<br />
73
FIGURE<br />
1<br />
2<br />
3<br />
4<br />
5<br />
6<br />
7<br />
8<br />
9<br />
10<br />
11<br />
LIST OF FIGURES<br />
EDISON COMMUNITY PLANNING AREA/METROPOLITAN<br />
ORIENTATION<br />
EXISTING LAND USE<br />
SOCIO-ECONOMIC INDICATORS - (Map)<br />
SOCIO-ECONOMIC INDICATORS - (Table)<br />
EDISON COMMUNITY PLAN<br />
OPEN SPACE NETWORK<br />
PROPOSED CIRCULATION<br />
SPECIFIC PLANS<br />
URBAN GROWTH MANAGEMENT AREA - (Map)<br />
GENERALIZED LAND USE ALTERNATIVE FOR ELM AVENUE<br />
EDISON COMMUNITY PLAN/NO FREEWAY ALTERNATIVE<br />
PAGE<br />
3<br />
7<br />
13<br />
15<br />
21<br />
25<br />
29<br />
31<br />
71<br />
74<br />
75
INTRODUCTION
INTRODUCTION<br />
ORIENTATION TO THE COMMUNITY PLANNING PROCESS<br />
Authorization for the development <strong>of</strong> General <strong>Plan</strong>s is granted to<br />
<strong>Plan</strong>ning Commissions by state law (Article 5, Section 65300, <strong>of</strong><br />
the State <strong>of</strong> California Government Code).<br />
65300. Each planning agency shall prepare and the<br />
legislative body <strong>of</strong> each county and city shall adopt<br />
a comprehensive, long-term general plan for the<br />
physical development <strong>of</strong> the county or city, and <strong>of</strong><br />
any land outside its boundaries which in the planning<br />
agency's judgment bears relation to its planning.<br />
The planning process within the <strong>Fresno</strong>-Clovis Metropolitan Area is<br />
embodied in three types <strong>of</strong> plan documents which address planning<br />
issues <strong>of</strong> different scales. The three types <strong>of</strong> plans are as<br />
follows:<br />
- The General <strong>Plan</strong> which deals with the perspective <strong>of</strong> the<br />
entire <strong>Fresno</strong>-Clovis Metropolitan Area and defines<br />
policies to guide the pattern and growth <strong>of</strong> various segments<br />
<strong>of</strong> the city into an integrated urban system.<br />
- <strong>Community</strong> <strong>Plan</strong>s which deal with the individual community<br />
areas as an intermediate level <strong>of</strong> planning between the<br />
broadness <strong>of</strong> the General <strong>Plan</strong> and the precision <strong>of</strong> Specific<br />
<strong>Plan</strong>s.<br />
Specific <strong>Plan</strong>s which include precise proposals for the<br />
implementation.<strong>of</strong> the General <strong>Plan</strong> and/or <strong>Community</strong> <strong>Plan</strong><br />
for limited areas <strong>of</strong> geographic or topical concern.<br />
On June 6, 1974, the <strong>City</strong> <strong>of</strong> <strong>Fresno</strong> adopted a major amendment <strong>of</strong><br />
the <strong>Fresno</strong>-Clovis Metropolitan Area General <strong>Plan</strong> following an<br />
extensive process <strong>of</strong> study and public hearing. With the newly<br />
updated General <strong>Plan</strong> as the base, it is now appropriate to develop<br />
<strong>Community</strong> <strong>Plan</strong>s as the next step in the planning process.<br />
A <strong>Community</strong> <strong>Plan</strong> serves at least seven functions. A <strong>Community</strong> <strong>Plan</strong><br />
should serve as:<br />
- a source <strong>of</strong> information;<br />
- an estimate <strong>of</strong> the future;<br />
an indicator <strong>of</strong> community desires;<br />
- a program for correction <strong>of</strong> major community problems;<br />
- a tool to coordinate local policies and implementation programs;<br />
- a meaningful guide to decision makers; and<br />
- a device to stimulate public and private interest and action.<br />
- 1 -
i .<br />
;<br />
OVERVIEW OF HISTORY AND EXISTING CONDITIONS
!.<br />
r··<br />
OVERVIEW OF HISTORY AND EXISTING CONDITIONS<br />
HISTORY OF THE EDISON COMMUNITY<br />
The study area boundaries for the <strong>Edison</strong> <strong>Community</strong> planning area<br />
are illustrated on Figure No. 1 (see page 3).<br />
When'the site for <strong>Fresno</strong> was selected in 1872 by the Central<br />
Pacific Railroad, the first homes were constructed on both sides<br />
<strong>of</strong> the tracks. It appears that as much as 40 percent <strong>of</strong> <strong>Fresno</strong>'s<br />
population lived in the <strong>Edison</strong> <strong>Community</strong> during the early decades<br />
<strong>of</strong> the city's development. However, the building <strong>of</strong> the railroad<br />
depot and the County courthouse to the northeast <strong>of</strong> the railroad<br />
tracks foretold a predominance <strong>of</strong> growth toward the north. The<br />
first location <strong>of</strong> <strong>Fresno</strong> Normal School (which became the <strong>Fresno</strong><br />
State College and now the <strong>Fresno</strong> <strong>City</strong> College campus) after 1911,<br />
and St. Agnes Hospital in 1929, both north <strong>of</strong> Olive Avenue, reinforced<br />
the original trends, as did the development <strong>of</strong> <strong>Fresno</strong>'s<br />
streetcar system to the north and east during this same period.<br />
Ethnically discriminatory deed restrictions were a fact <strong>of</strong> life in<br />
early <strong>Fresno</strong>. The practice <strong>of</strong> prohibiting the sale <strong>of</strong> a house to<br />
such groups as Germans, Orientals, descendants <strong>of</strong> the Ottoman Empire<br />
(Armenians), and other such "undesirable ll ethnic groups was universal<br />
in all areas outside <strong>of</strong> the <strong>Edison</strong> <strong>Community</strong>. This practice<br />
was not declared illegal until 1948 in a u.s. Supreme Court case<br />
(Shelley vs Kraemer). This practice resulted in the southwest side<br />
<strong>of</strong> the railroad tracks being the only feasible entry point into the<br />
community for immigrants. The city is still dealing with the impact<br />
<strong>of</strong> this practice nearly thirty years later.<br />
The historical progression <strong>of</strong> American culture has seen a successive<br />
pattern <strong>of</strong> new cultural groups moving into communities such as<br />
<strong>Edison</strong>. The ethnic composition has varied, but the segregation<br />
'<strong>of</strong> the new and different cultural groups has always occurred. The<br />
most recent groups to arrive to the urban area are the black and<br />
brown citizens now in residence throughout the planning area. The<br />
most predominant group in the community is black, however, there<br />
are some neighborhoods which reflect a strong brown and oriental<br />
population.<br />
It is necessary to emphasize that, despite discriminatory practices,<br />
substantial areas <strong>of</strong> high-quality housing were developed and maintained<br />
in the <strong>Edison</strong> <strong>Community</strong>. Houses in this area were equal to<br />
the best housing built in other parts <strong>of</strong> the community and in many<br />
cases received superior maintenance. The reason for this fact is<br />
that the cultural groups "ethnic" in the community were <strong>of</strong> varied<br />
economic levels and although the housing market may have been discriminatory,<br />
the local economic market was not.<br />
The basis for any problems in the <strong>Edison</strong> <strong>Community</strong> is not to be<br />
found in the accusation that today's ethnic groups lack the<br />
resources to maintain or develop quality neighborhoods. The<br />
- t; -
There are forty-one acres <strong>of</strong> commercial services and retail<br />
dctivities in the <strong>Edison</strong> <strong>Community</strong>. This figure indicates<br />
that community residents have approximately the same level<br />
<strong>of</strong> commercial services per person as residents in other portions<br />
<strong>of</strong> the city. The difference in the planning area1s<br />
commercial activity lies in its distribution and quality<br />
rather than its quantity. .<br />
Most <strong>of</strong> the community was already laid out when the postwar.<br />
concept <strong>of</strong> shopping centers became popular in <strong>Fresno</strong>. Therefore,<br />
the local commercial activity is widely scattered throughout<br />
the community. Although this dispersed pattern <strong>of</strong> local commercial<br />
activity may be somewhat more convenient to some residents,<br />
many <strong>of</strong> the residential areas <strong>of</strong> the community suffer from the<br />
pr<strong>of</strong>usion <strong>of</strong> small scale, marginal commercial-activities which<br />
are usually more expensive and sometimes in poor condition.<br />
Living close to industrial activity is a major fact <strong>of</strong> life in<br />
the <strong>Edison</strong> <strong>Community</strong>. It is not possible to enter this area<br />
from any other portion <strong>of</strong> the <strong>City</strong> without passing through a<br />
major industrial concentration. Industrial activities totaling<br />
2,027 acres lie across the northern, northeastern and eastern<br />
entrances to <strong>Edison</strong> .<br />
. In addition to the major industrial concentrations, the <strong>Edison</strong><br />
<strong>Community</strong> has to contend with approximately 305 acres <strong>of</strong> light<br />
industrial and commercial manufacturing activities dispersed on<br />
seventy-nine sites within the <strong>Community</strong> <strong>Plan</strong>ning area. The<br />
most <strong>of</strong>fensive type <strong>of</strong> this activity is the frequently observed<br />
"junk yard". Unfortunately, this type <strong>of</strong> development is usually<br />
found either along the strip commercial development <strong>of</strong> Highways<br />
41 and 180 or in the agricultural areas to the southwest <strong>of</strong> the<br />
community. This fact extends the circle <strong>of</strong> blighted entrances to<br />
i the community and blocks residential development <strong>of</strong> the vacant<br />
i land to the southwest.<br />
i<br />
i POLITICAL AND JURISDICTIONAL COORDINATION<br />
l<br />
General <strong>Plan</strong> and <strong>Community</strong> <strong>Plan</strong> policies have traditionally<br />
focused on issues related to land use and transportation. Of<br />
equal importance to the citizens <strong>of</strong> the <strong>Edison</strong> <strong>Community</strong> are<br />
issues related to their continued input to the <strong>City</strong>'s decision<br />
makers through the citizen participation process and with the<br />
coordination <strong>of</strong> the responsible governmental jurisdictions in<br />
the area.<br />
Citizen Participation<br />
In 1967, the <strong>City</strong> <strong>of</strong> <strong>Fresno</strong> began its experiment· with the Model<br />
Cities program. The <strong>Edison</strong> <strong>Community</strong> was defined as the original<br />
model neighborhood. The Model Cities program was designed to<br />
- 9 -
SOCIO-ECONOMIC FACTORS OF THE EDISON COMMUNITY<br />
The <strong>Fresno</strong> <strong>Community</strong> Pr<strong>of</strong>ile, published periodically by the <strong>City</strong><br />
<strong>of</strong> <strong>Fresno</strong>, provides a broad overview <strong>of</strong> the socio-economic conditions<br />
in the metropolitan area. The <strong>Edison</strong> <strong>Community</strong> is identified<br />
by this publication as being significantly lower than the <strong>City</strong>-wide<br />
average in all the basic areas <strong>of</strong> socio-economic statistics measuring<br />
neighborhood stability.<br />
There seems to be a positive correlation between the areas <strong>of</strong> the<br />
community with the oldest housing and the least favorable socioeconomic<br />
conditions. Among the communities in the metropolitan<br />
area, the <strong>Edison</strong> <strong>Community</strong>, as a whole, possesses the lowest median<br />
family income and lowest number <strong>of</strong> school years completed.<br />
According to the <strong>Community</strong> Pr<strong>of</strong>ile, the community also has a large<br />
number <strong>of</strong> families below the poverty level, and receiving Aid to<br />
Families with Dependent Children. The unemployment rate in this<br />
area was noted to be 5.5 percent higher than the <strong>City</strong> average, indicating<br />
that unemployment is a severe problem in the community.<br />
The population composition <strong>of</strong> the <strong>Edison</strong> <strong>Community</strong> is characterized<br />
by a high concentration <strong>of</strong> minorities (primarily, blacks and browns) .<br />
The proportion.<strong>of</strong> dependent population (over 65 years old and under<br />
18) is also higher than the <strong>City</strong>'s average.<br />
The birth rate and the death rate in this area are above the average<br />
rate for the entire <strong>City</strong>. The health conditions <strong>of</strong> the community<br />
residents are also poorer than that <strong>of</strong> an average <strong>City</strong> resident.<br />
The housing conditions in the <strong>Edison</strong> <strong>Community</strong> are below the average<br />
conditions for the <strong>City</strong>. The rate <strong>of</strong> owner-occupancy is below the<br />
<strong>City</strong>-wide average, substandard housing is a problem, and overcrowded<br />
conditions are relatively common. There are active programs <strong>of</strong>rehabiLi,tat.Lori<br />
and demolit.Lon ac-t-i,vity in this area.<br />
Although the above mentioned statistics present a relatively negative<br />
picture, the residents <strong>of</strong> the area have stressed that they are<br />
determined to avoid dwelling on the negative aspects <strong>of</strong> the past<br />
and to focus on the improvement <strong>of</strong> the communities physical and<br />
social environment.<br />
Furthermore, it should be noted that both the social and physical<br />
environment in the <strong>Edison</strong> <strong>Community</strong> is apparently much better than<br />
in similar ethnic neighborhoods in larger cities, especially regarding<br />
crime statistics.<br />
- 11 -
Social Welfare (continued)<br />
*2. Dependency Load:<br />
*3. Illegitimate Birth<br />
Rate:<br />
*4. Aid to Families with<br />
Dependent Children:<br />
*5. Juveniles on Active<br />
Probation:<br />
*6. Policy Activity:<br />
EDUCATTON AND TRAINING<br />
1. Median School Years<br />
Completed:<br />
2. Basic Intelligence<br />
Test Scores:<br />
*3. Classroom Requirements<br />
Index:<br />
HEALTH<br />
*1. Gonorrhea Cases:<br />
*2. Elderly Population:<br />
*3. Suicide Rate:<br />
*4. Infant Deaths:<br />
* Inverse Relationship Accounted For.<br />
Percentage <strong>of</strong> families with members under<br />
18 or 65 and over, (source-1970 census)<br />
1972 illegitimate births per 1,000<br />
population, (source-<strong>Fresno</strong> County<br />
Public Health Department)<br />
1971 percentage <strong>of</strong> school enrollment<br />
receiving· IIAid to Families with Dependent<br />
Children, (source- <strong>Fresno</strong><br />
Unified School District).<br />
1972- Juveniles per 1,000 population<br />
on active probation, (source-<strong>Fresno</strong><br />
County Probation Department)<br />
Police Cases per 1,000 persons, includes<br />
Arrests, Incidents, Offenses and Traffic<br />
Violations, (source - 1971,<strong>City</strong> <strong>of</strong> <strong>Fresno</strong>,<br />
Police Department)<br />
Median School Years completed (source-<br />
1970 census) .<br />
Lorge-Thorndike Intelligence Test:<br />
Percentage Scores for elementary school<br />
level, (source- 1972 <strong>Fresno</strong> Unified<br />
school District).<br />
Ratio <strong>of</strong> children 5 years and under<br />
to children 5-9 years, (source - 1970<br />
census) .<br />
1972 Gonorrhea cases per 1,000 population r·;<br />
(source - <strong>Fresno</strong> County Public Health Dept.) LJ<br />
Percentage <strong>of</strong> total population 65 & over,<br />
(source - 1970 census)<br />
1972 sucide rate per 1,000 population<br />
(source - <strong>Fresno</strong> County Public Health<br />
Department) .<br />
1972 Infant Deaths per 1,000 live<br />
births (source - <strong>Fresno</strong> County Public<br />
Health Department) .<br />
- 16 -<br />
r ·1<br />
....<br />
"<br />
l :<br />
[1<br />
r 1<br />
t '<br />
l.-l<br />
r, ·'::,",<br />
. I<br />
t,:,;<br />
[<br />
l,.j<br />
f:·.,:.:.,;<br />
LJ<br />
r:<br />
\<br />
L;
!. -.<br />
j -<br />
i-<br />
FUTURE PERSPECTIVE
{:<br />
i<br />
FUTURE PERSPECTIVE<br />
When a long-range planning program seeks to establish guidelines<br />
for future development, it is necessary to make some assumptions<br />
about the social and physical changes that the community will<br />
experience within the planning period. In order to clarify the<br />
base on which the <strong>Edison</strong> <strong>Community</strong> <strong>Plan</strong>ning Program was carried<br />
out, the following assumptions <strong>of</strong> future conditions are presented.<br />
POPULATION<br />
1. Since the <strong>Edison</strong> <strong>Community</strong> does not have a history <strong>of</strong><br />
rapid growth, the plan has been designed to encourage development<br />
in the community without being dependent on massive population<br />
expansion in order to be implemented.<br />
2. It is anticipated that Federal law and local'governmental<br />
policy will continue to advocate a reversal <strong>of</strong> the trends toward<br />
social and economic segregation <strong>of</strong> the community from the rest<br />
<strong>of</strong> the metropolitan area.<br />
3. Social mobility is anticipated to improve through the<br />
provision <strong>of</strong> a full range <strong>of</strong> residential densities in the urban<br />
area in conformance with the adopted policies <strong>of</strong> the General <strong>Plan</strong><br />
<strong>of</strong> the <strong>City</strong> <strong>of</strong> <strong>Fresno</strong>.<br />
HOUSING<br />
1. On the basis <strong>of</strong> studies done during the <strong>City</strong>'s general<br />
planning program the quantity <strong>of</strong> housing is anticipated to increase.<br />
However, due to the undetermined rate <strong>of</strong> population growth it is not<br />
possible to make any specific projections <strong>of</strong> new construction.<br />
2. The quality <strong>of</strong> housing is expected to continue to improve<br />
urrde r t.he .i.n f luence <strong>of</strong> r-edeveLopment , r ehab.iL'i. tation and cons e r-:<br />
vation activities <strong>of</strong> the <strong>City</strong>.<br />
3. Multiple family housing units will cease to account for<br />
the major portion <strong>of</strong> new housing construction in response to the<br />
community's opposition to this trend and the plan's emphasis as<br />
single family development and neighborhood preservation.<br />
COMMERCIAL<br />
1. Most <strong>of</strong> the community's non-conforming commerical development<br />
will be phased out during the planning period.<br />
INDUSTRY<br />
1. A substantial portion <strong>of</strong> the metropolitan area's industrial<br />
development will occur in the planned industrial areas in and '<br />
around the <strong>Edison</strong> <strong>Community</strong><br />
- 17-
, l..<br />
SUMMARY OF PLAN PROPOSALS
! .<br />
!<br />
r<br />
i,<br />
"!<br />
COMMUNITY PLAN ELEMENTS
COMMUNITY PLAN ELEMENTS<br />
HOUSING<br />
In 1968, the Redevelopment Agency analyzed housing-and economic<br />
conditons in the <strong>Edison</strong> <strong>Community</strong> in preparation for their activities<br />
in the General Neighborhood Renewal Area. The study area consisted<br />
<strong>of</strong> the 1,917 acre urbanized area with a population <strong>of</strong> 18,385 and 5,152<br />
housing units. The study determined that 68 percent <strong>of</strong> the housing<br />
stock was below acceptable quality standards; 21 percent was found to<br />
be appropriate for rehabilitation; and 47 percent were candidates for<br />
demolition.<br />
The 1970 census shows that approximately 60 percent <strong>of</strong> the housing units<br />
in West <strong>Fresno</strong> were constructed prior to 1950. The average value <strong>of</strong><br />
owner-occupied dwelling units was $7,900 in 1970;. average rents were<br />
approximately $50 per month.<br />
Since the Redevelopment Agency and Model Cities began renewal activities<br />
in the <strong>Edison</strong> <strong>Community</strong>, housing has changed substantially. From 1967<br />
68 to 1973-74 approximately 980 units have been demolished; during the<br />
same period approximately 940 units have been constructed. As a result<br />
<strong>of</strong> renewal activity, the character <strong>of</strong> housing is changing. Ninety-two<br />
percent <strong>of</strong> the housing units demolished have been single-family units;<br />
56 percent <strong>of</strong> the housing units constructed have been multiple-family<br />
units. Much <strong>of</strong> the newly constructed housing in the planning area is<br />
the result <strong>of</strong> federal subsidy programs catering to low- to rnoderateincome<br />
groups. A total <strong>of</strong> 733 units within the community are so subsidized,<br />
which is 25.8 percent <strong>of</strong> the <strong>Fresno</strong> area total. Fifty-eight<br />
percent <strong>of</strong> the subsidized units within the <strong>Edison</strong> <strong>Community</strong> were<br />
developed under a program (236) which subsidizes rents in multiple<br />
family units; 42 percent <strong>of</strong> the subsidized units have been developed<br />
under a program (235) which subsidizes interest payments for home<br />
ownership.<br />
In addition to new construction resulting from renewal activities, there<br />
have been substantial -efforts toward rehabilitation <strong>of</strong>-existing housing.<br />
The Redevelopment Agency and the <strong>City</strong>'s Department <strong>of</strong> <strong>Plan</strong>ning -and<br />
Inspection have provided financial assistance to rehabilitate 1,390<br />
housing units to date.<br />
Unfortunately, private or unassisted investment in the <strong>Community</strong>'s<br />
housing market has declined during the period <strong>of</strong> intense public activity.<br />
The last recorded private subdivision in the community was in February<br />
1962. Causes for this ,declining private investment are uncertain.<br />
Uncertainty <strong>of</strong> lenders concerning potential changes with the General<br />
Neighborhood Renewal Area; greater returns from advantages <strong>of</strong> federally<br />
supported renewal programs, rather than unassisted investment; and civil<br />
rights legislation discouraging the construction <strong>of</strong> additional low<br />
income housing in ethnic neighborhoods are probable causes for declining<br />
private investment in the <strong>Edison</strong> <strong>Community</strong>.<br />
The decline <strong>of</strong> private mortgage moneYr coupled with the demolition <strong>of</strong><br />
existing single-family units, most affects middle income groups seeking<br />
- 33 -
&I<br />
•':<br />
-,<br />
I<br />
I<br />
•! ; I t ;<br />
•<br />
••I<br />
I;<br />
1\<br />
It<br />
.,.<br />
. 1<br />
•.<br />
11<br />
I:<br />
I .. :<br />
I !.<br />
II -41-
; .<br />
In general, the salvage yards are operations involving minimal<br />
prlvate investment. The typical yard consists <strong>of</strong> 2.5 acres, has<br />
an assessed land value <strong>of</strong> $3,300 and an improvement value <strong>of</strong> $375.<br />
The only structures usually found on the property are poorly constructed<br />
parts storage buildings, <strong>of</strong>ten in a deteriorated condition.<br />
Adequate screen fencing and landscaping are notably lacking.<br />
There are three concentrations <strong>of</strong> these salvage enterprises. The<br />
first is in the vicinity <strong>of</strong> Whites Bridge Avenue, between Fruit<br />
and Marks Avenues. The second is southwest, partly along California<br />
Avenue in the vicinity <strong>of</strong> Church Avenue near Fruit and West Avenues.<br />
The third is in the vicinity <strong>of</strong> Elm Avenue south <strong>of</strong> Jensen Avenue.<br />
J These concentrations <strong>of</strong> salvage enterprises are situated within the<br />
path <strong>of</strong> planned urban growth and act as barriers to desirable development<br />
in the <strong>Edison</strong> Corrununity. People who enter the community on Elm<br />
Avenue or Whites Bridge Avenue are given an unfavorable impression <strong>of</strong><br />
<strong>Fresno</strong>, because <strong>of</strong> the number <strong>of</strong> salvage yards along these major<br />
entrances to the city.<br />
'rhe Salvage- Yards, A ChalTe'n'ge to <strong>Community</strong> Renewal report identifies<br />
a desirable approach to amelioration <strong>of</strong> the problem <strong>of</strong> salvage yard<br />
operations within the <strong>Edison</strong> <strong>Community</strong>. The major recommendation<br />
within the report is the relocation <strong>of</strong> the existing scattered sites<br />
to a major salvage center, situated in a planned industrial district<br />
with access to major transportation facilities including rail. The<br />
feasibility <strong>of</strong> such a salvage center in conjunction with a site 'for<br />
the reuse <strong>of</strong> the city's solid waste should be ascertained as a part<br />
<strong>of</strong> the County's comprehensive regional plan for waste disposal.<br />
Such a program should be initiated to eliminate the major problem<br />
which salvage yards pose to well-planned development within the<br />
<strong>Edison</strong> community.<br />
Parks dnd Recreation Services<br />
Organized and informal social-recreation services in the <strong>Edison</strong><br />
<strong>Community</strong> are provided by the <strong>City</strong> <strong>of</strong> <strong>Fresno</strong>. Facilities housing<br />
these activities include three playgrounds or recreation centers<br />
(Fink-White, Ball, and Neilsen), two neighborhood centers (Hinton<br />
and Ivy), three parks (Carver, Bigby and Hyde), and one pocket park.<br />
In addition, recreation programs are conducted at school facilities<br />
within the community including <strong>Edison</strong>, Irwin, Teilman, Columbia,<br />
Bethune, Franklin, King, Carver, Kirk, and Ivy. Such programs result<br />
from joint powers agreements between the <strong>City</strong> and the respective school<br />
districts. Roeding Park, although located outside the planning area,<br />
is the metropolitan park facility used most extensively by <strong>Edison</strong><br />
<strong>Community</strong> residents.<br />
-49-
i -<br />
Assets<br />
- Creation <strong>of</strong> open space corridors, pedestrian paths, bicycle<br />
paths and boulevard along local and major street systems.<br />
- Linkage <strong>of</strong> existing and proposed community open spaces with<br />
the open space corridors as a comprehensive and accessible<br />
open space system.<br />
- Buffering nuisance uses from surrounding neighborhoods through<br />
landscaping and open space treatment.<br />
-*Substantial agricultural open space exists within the <strong>Edison</strong> <strong>Community</strong>.<br />
*Numerous resources--vacant land, expansion or conversion <strong>of</strong> existing<br />
public facilities, the newly upgraded high school--exist in the <strong>Edison</strong><br />
High School-Hinton Center area for its substantial growth and expansion<br />
as a community focal point.<br />
*Many established neighborhoods within the <strong>Edison</strong> <strong>Community</strong> are<br />
well-landscaped and aesthetically pleasing.<br />
*Substantial vacant land exists within the <strong>Edison</strong> <strong>Community</strong>.<br />
tiabilities<br />
*Many existing uses within the <strong>Edison</strong> <strong>Community</strong> adversely impact<br />
surrounding areas.' These uses include industrial development,<br />
Chandler Downtown Airport, sanitary landfill, wastewater treatment<br />
plant, unimproved flood control basins, and wrecking yards.<br />
-51-
Until such time that these issues are resolved,the <strong>Edison</strong> <strong>Community</strong><br />
<strong>Plan</strong> reflects the concepts <strong>of</strong> neighborhood and community school<br />
service areas. Major school facility improvements reflected by<br />
the <strong>Community</strong> <strong>Plan</strong> and based upon the population growth provided<br />
for by the plan include the following:<br />
Short-range Improvements:<br />
- Modification <strong>of</strong> the existing Lincoln Elementary School<br />
site to permit improvement <strong>of</strong> IlB ll Street.<br />
Long-range Improvements:<br />
Conversion <strong>of</strong> Lincoln Elementary School to a junior<br />
high school in order to provide for the relocation<br />
<strong>of</strong> Irwin Junior High School away from its current<br />
location adjacent to <strong>Edison</strong> High School.<br />
- Eventual creation <strong>of</strong> a second junior high school<br />
site in the western part <strong>of</strong> the planning area<br />
through the conversion <strong>of</strong> the existing Sunset<br />
Elementary School site.<br />
- The eventual construction <strong>of</strong> two new elementary school sites.<br />
Neighborhood Centers<br />
In recent years there has been an expanding interest in cities<br />
throughout the United States toward the provision <strong>of</strong> services<br />
through strategically located neighborhood centers. Such centers<br />
provide a broad range <strong>of</strong> services' to the community including daycare<br />
or preschool education services, health clinics, recreation,<br />
social activities, cultural acitivities, library branches, and<br />
municipal information services.<br />
'i1'he'<strong>Edison</strong> Commun i, ty has had a hi-story <strong>of</strong>" neighborhood service centers. f:1<br />
Two neighborhood centers, built for that purpose, now exist within LJ<br />
the <strong>Edison</strong> <strong>Community</strong> -- Ivy Center and Hinton Center. The Hinton Center<br />
located at Church and Fairview Avenues was constructed in 1968, and<br />
serves the central portions <strong>of</strong> the community. The southern leg <strong>of</strong> the<br />
<strong>Edison</strong> <strong>Community</strong>'s urbanized area is served by the Ivy Center located<br />
on Annadale between Fig and Elm Avenues. A recently approved neighborhood<br />
center, to be called Sunset, is scheduled for completion in mid-<br />
1976. This center will be located at Eden Avenue adjacent to the Sunset<br />
Elementary School.<br />
The <strong>Edison</strong> <strong>Community</strong> <strong>Plan</strong> is attempting to continue to expand upon<br />
this history <strong>of</strong> neighborhood centers by utilizing the General <strong>Plan</strong>'s<br />
concept <strong>of</strong> multiple'centers, which would seek to establish community<br />
level activity centers throughout the urban area. The proposed<br />
community center area for <strong>Edison</strong> <strong>Plan</strong> is located around the intersection<br />
<strong>of</strong> California Avenue and <strong>Fresno</strong>-Walnut Avenues in the vicinity <strong>of</strong> the<br />
<strong>Edison</strong> High School and the Hinton Center. The Hinton Center and the area<br />
around it have a potential for accommodating an expanded range <strong>of</strong><br />
community services.<br />
-58-<br />
('<br />
) L. .
To effectively meet the needs <strong>of</strong> local residents and to implement the<br />
General <strong>Plan</strong>'s multiple centers concept, it is desirable to seek the<br />
expansion <strong>of</strong> community level services in this area. Therefore<br />
expansion <strong>of</strong> the Hinton Center's facilities would be appropriate for it<br />
to provide a greater range <strong>of</strong> services to the community.<br />
Public Works<br />
Sewage and Water Systems<br />
Issues <strong>of</strong> sewage treatment and water quality are closely related.<br />
Local sewage disposal involves the transport <strong>of</strong> wastes by a system <strong>of</strong><br />
trunk lines to one metropolitan treatment plant--a 1,440-acre facility<br />
operated by the <strong>City</strong> <strong>of</strong> <strong>Fresno</strong> which is located approximately five<br />
miles west <strong>of</strong> the urbanized portions <strong>of</strong> the <strong>Edison</strong> <strong>Community</strong>.<br />
The plant provides primary treatment <strong>of</strong> liquid waste and the effluent<br />
is percolated ,into the groundwater supply, with soils acting as a<br />
filter to remove residual organic materials and salts.<br />
i- Programs to improve sewage collection and treatment facilities and<br />
management <strong>of</strong> the groundwater supply are being undertaken by the <strong>City</strong><br />
<strong>of</strong> <strong>Fresno</strong> to mitigate identified problems. These programs include<br />
the following:<br />
I<br />
- An expansion and improvement <strong>of</strong> the waste water treatment<br />
facility will provide sewer service to all urbanized portions<br />
<strong>of</strong> the metropolitan area. - This will require the development<br />
<strong>of</strong> additional major trunk lines, expansion <strong>of</strong> the infiltration<br />
ponding areas, and improved facilities technology to provide<br />
secondary levels <strong>of</strong> treatment prior to percolation <strong>of</strong> liquid<br />
wastes.<br />
- Development <strong>of</strong> a separate winery waste collection, treatment,<br />
and disposal system will accommodate seasonal liquid wastes<br />
from various wineries_and food processing industries which<br />
overload the existing system. - - - -<br />
- A system will be developed to pump groundwater from beneath<br />
the sewage treatment facility to eliminate the possibility <strong>of</strong><br />
degraded groundwaters flowing toward the urbanized area. Waters<br />
pumped from beneath the facility are to be utilized for irrigation<br />
purposes and exchanged for water from sources appropriate<br />
for recharge.<br />
- The existing programs to recharge the groundwater supply with<br />
surface waters will be expanded to minimize problems <strong>of</strong> overdraft<br />
and to maintain the desirable Northeast and Southwest<br />
gradient <strong>of</strong> groundwater flow. The main recharge site now<br />
in operation is Leaky Acres r other sites are to be obtained<br />
in the future.<br />
-59-
! -<br />
Three <strong>of</strong> the basins within the community are to be developed primarily<br />
to receive storm flows from the Central <strong>City</strong>. The major local share<br />
<strong>of</strong> costs to develop these sites need not, therefore, be absorbed by<br />
community residents. Improvement costs for drainlines and basins<br />
which are to serve drainage areas totally within the <strong>Edison</strong> <strong>Community</strong><br />
must be absorbed by residents <strong>of</strong> the community, supplemented by grantsin-aid<br />
or funds allocated by the <strong>City</strong>.<br />
Assets<br />
*The Neighborhood Police Service Center provides a vehicle for<br />
improving police-community understanding and developing working<br />
relationships.<br />
*Numerous park facilities and special community programs are available<br />
to residents <strong>of</strong> <strong>Edison</strong> <strong>Community</strong> through the various neighborhoodspecial<br />
program facilities.<br />
*Existing recreation sites are supplemented by 9 flood control<br />
basins,as potential passive recreation sites.<br />
*The <strong>Edison</strong>Comrnunity has good primary systems for sewer collection<br />
and water distribution.<br />
*Recent rebuilding <strong>of</strong> <strong>Edison</strong> High School, construction <strong>of</strong> two new<br />
elementary schools, provide the <strong>Edison</strong> <strong>Community</strong> with a very good<br />
physical network <strong>of</strong> school facilities for present needs.<br />
Liabilities<br />
*Many deteriorated structures remain in the community and pose<br />
fire protection problems.<br />
*Higher concentrations <strong>of</strong> crime and issues <strong>of</strong> community relations<br />
pose problems to the provision <strong>of</strong> police protection services in<br />
<strong>Edison</strong>."<br />
I<br />
*Numerous school districts with jurisdiction in the community pose<br />
obstacles to the provision <strong>of</strong> quality, uniform educational programs<br />
within <strong>Edison</strong> <strong>Community</strong>.<br />
*Schools within <strong>Edison</strong> remain segregated despite voluntary integration<br />
programs.<br />
*A community services center is needed more centrally located to the<br />
residents <strong>of</strong> <strong>Edison</strong>.<br />
*Older portions <strong>of</strong> the <strong>Edison</strong> <strong>Community</strong> are in need <strong>of</strong> public works<br />
improvements.<br />
-61-
i -<br />
to the runways, and an IIAirplane Observatory Park ll and landscape<br />
screen abutting the airport to the northeast. Commitments to<br />
such landscaping and beautification measures would minimize the<br />
adverse effects <strong>of</strong> the airport on surrounding residential neighborhoods.<br />
Assets<br />
*Development is compact and traveling distances are thus minimized<br />
for trips within the community.<br />
*Access to the downtown shopping and Civic Center services is good.<br />
*'rhe compact nature <strong>of</strong> the community and existing community centers<br />
has led to the development <strong>of</strong> pilot projects to increase the mobility<br />
<strong>of</strong> specified groups.<br />
*The older areas provide many pleasant traveling environments.<br />
*Major street systems are receiving substantial redesign due to the<br />
designation <strong>of</strong> the community as a renewal area.<br />
Liabilities<br />
*The conflicting grid systems present a confusing and disorienting<br />
pattern to the unfamiliar traveler.<br />
*Uninterested collector streets encourage high speed traffic through<br />
residential areas.<br />
*Low income residents have reduced mobility and are <strong>of</strong>ten dependent<br />
on public transit or expensive taxi service. <strong>Edison</strong> <strong>Community</strong><br />
populations account for 40 percent <strong>of</strong> all taxi revenues.<br />
*Transit service is oriented too narrowly to the Central Area.<br />
Service to the industrial area is deficient.<br />
*Transit service should be expanded both in hours <strong>of</strong> service<br />
and frequency <strong>of</strong> service.<br />
*Transportation $ervices are needed at a higher level to<br />
serve those persons who cannot afford to own an automobile.<br />
-67-
Recommendations<br />
*It is recommended that improvements to Elm Avenue (Freeway 41) and<br />
Whites Bridge Road (Freeway 180) as four lane, divided arterial<br />
streets be given high priority. These streets must serve as the<br />
major entrances to <strong>Fresno</strong> from the south and west tintilthe local<br />
segments <strong>of</strong> the proposed freeway system are constructed and they<br />
should both be the subject <strong>of</strong> a <strong>City</strong> wide study to establish a<br />
gateway treatment for the major entrances to the metropolitan area.<br />
*It is recommended that the local street system within the <strong>Edison</strong><br />
<strong>Community</strong> be improved as redevelopment activities occur. Such<br />
improvements should include providing permanent paving, improved<br />
sidewalks, curbs, and gutters; and redesign, using traffic diverters<br />
and "greenway" development where through-traffic poses problems<br />
within residential neighborhoods.<br />
*It is recommended that efforts be taken to minimize high speed and<br />
through-traffic vehicles, particularly trucks, on collector streets<br />
within the <strong>Edison</strong> <strong>Community</strong> which traverse residential areas. Possible<br />
approaches mignt include redesign to break the continuity <strong>of</strong> the<br />
collector street system within the community if determined to be<br />
feasible as a result <strong>of</strong> the <strong>City</strong>'s ongoing review <strong>of</strong> the <strong>Fresno</strong>-<br />
Clovis Metropolitan Area Circulation Element, or the designation <strong>of</strong><br />
truck routes peripheral to residential areas.<br />
*It is recommended that improvements to transit service within the<br />
community, including increasing the frequency <strong>of</strong> pickups and the<br />
hours <strong>of</strong> service, be accomplished as soon as possible.<br />
*It is recommended that the F.C.M.A. Bikeways <strong>Plan</strong> be implemented<br />
in the <strong>Edison</strong> <strong>Community</strong> as funding is available.<br />
*It is recommended that proposals contained within the Kearney<br />
Boulevard Specific <strong>Plan</strong> report be implemented to minimize the<br />
adverse effects <strong>of</strong> the Chandler Downtown Airport on surrounding<br />
residential neighborhoods.<br />
-68-
APPENDIX
Revenue Analysis, and provides for final action by the <strong>City</strong> Council.<br />
Each proposed development is reviewed by the Service Delivery Review<br />
Corrunittee, which is composed primarily <strong>of</strong> the head <strong>of</strong> the <strong>City</strong> service<br />
delivery departments. The Service Delivery Review Committee will determine<br />
the approach to the delivery <strong>of</strong> services and the conditions<br />
required for development. This determination is guided by a set <strong>of</strong><br />
specific urban service delivery policies that establish rules by<br />
which <strong>City</strong> services will be delivered to new development.<br />
Following Service Del i very Review, a Cost/Revenue Analysis is performed. Ii<br />
This measures the fiscal impact (costs and revenues) <strong>of</strong> the proposed L:.!<br />
development upon the <strong>City</strong> General Fund.<br />
The Urban Growth Management process is applied to development requests<br />
in one <strong>of</strong> two ways, depending upon the nature <strong>of</strong> the proposed development.<br />
For reBidential subdivision, the Service Delivery Eeview and<br />
Cost/Revenue Analysis are performed prior to the filing <strong>of</strong> a tentative<br />
tract map. The results <strong>of</strong> the Service Delivery Review and Cost/Revenue<br />
Analysis are forwarded with the subdivision application to the <strong>Plan</strong>ning<br />
Commission for their recornrnendation,and then to the <strong>City</strong> Council for<br />
final action.<br />
For most other types <strong>of</strong> development, an Urban Growth Management (UGM)<br />
permit is required prior to development. A set <strong>of</strong> specific exclusions<br />
is contained in the process, representing those developments <strong>of</strong> minor<br />
consequence to the method <strong>of</strong> service delivery extension. When a UGM<br />
permit is required, an application must first be filed with the Director<br />
<strong>of</strong> <strong>Plan</strong>ning and Inspection. The resulting staff report is then<br />
forwarded t9 the <strong>Plan</strong>ning Commission for their recommendation, and to<br />
the <strong>City</strong> Council for final action.<br />
-70-<br />
F'<br />
, I<br />
I .<br />
11


