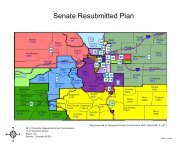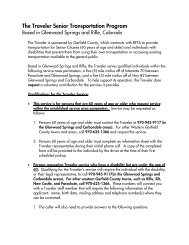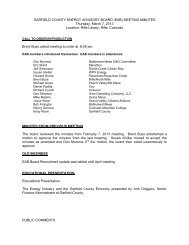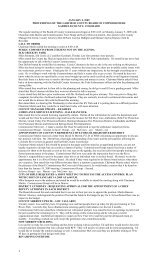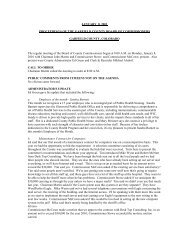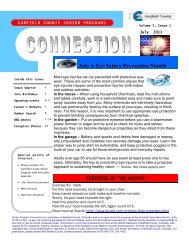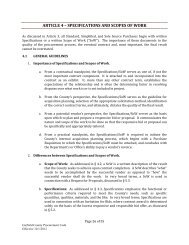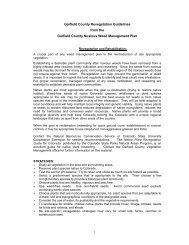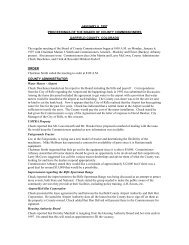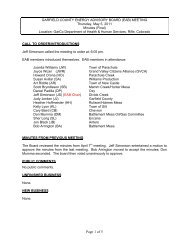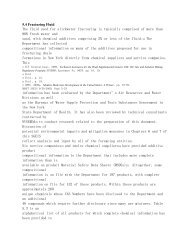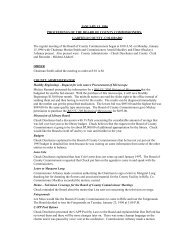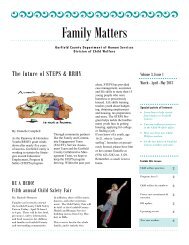Single family dwelling (complete package) - Garfield County, Colorado
Single family dwelling (complete package) - Garfield County, Colorado
Single family dwelling (complete package) - Garfield County, Colorado
Create successful ePaper yourself
Turn your PDF publications into a flip-book with our unique Google optimized e-Paper software.
Community Development Department<br />
108 8 th Street, Suite 401<br />
Glenwood Springs, CO 81601<br />
(970) 945-8212<br />
www.garfield-county.com<br />
SINGLE FAMILY OR DUPLEX<br />
BUILDING PERMIT<br />
APPLICATION CHECKLIST<br />
SINGLE FAMILY OR DUPLEX BUILDING PERMIT APPLICATION CHECKLIST<br />
In order to understand the scope of work intended and to expedite the issuance of a permit, it is<br />
important that <strong>complete</strong> information be provided. Please review this document to determine if you have<br />
adequate information to design your project and to facilitate a plan review.<br />
APPLICATION FORM: Please make sure the following information is provided on the application.<br />
• Parcel number obtained from the <strong>County</strong> Assessor’s Office.<br />
• Job address (assigned physical address)<br />
• Legal Description: lot, block, filing, subdivision or tract, section, township and range.<br />
• Owners name, mailing address, phone, fax, or cell.<br />
• Contactors name, mailing address, phone, fax, or cell.<br />
• Architect/Engineer’s name, mailing address, phone, fax or cell.<br />
• Building size, height, number of stories, lot size.<br />
• Use of building (residential)<br />
• Class of Work (new, addition, alteration, repair, demo, move, other)<br />
• Description of work.<br />
• Type of heating (natural gas, propane, electric, other).<br />
• Sewer system (Community or ISDS), also see other items below.<br />
• Garage (attached or detached).<br />
• Driveway permit (please see other items below)<br />
• Valuation (labor and materials) see attached worksheet.<br />
OTHER ITEMS:<br />
• If you anticipate obtaining a water-tap from the City of Rifle, please provide a letter indicating that<br />
the City will provide water service. (Required to submit building permit application).<br />
• ISDS requires a septic permit application to be submitted with the building permit application.<br />
• A separate electrical permit must be obtained from the State of <strong>Colorado</strong> Electrical Board.<br />
• At the time of building permit submittal, you are required to show proof of legal and adequate<br />
access to the site. This may include proof of right to use a private easement, <strong>County</strong> Road &<br />
Bridge permit, or <strong>Colorado</strong> Department of Highway permit, including a Notice to Proceed. The<br />
<strong>County</strong> Road & Bridge Department can be reached at 970-625-8601.<br />
• If you anticipate excavating or grading prior to issuance of a building permit, you will be required<br />
to obtain a separate grading permit.<br />
• If you belong to a Homeowners Association (HOA), it is your responsibility to obtain written<br />
approval, if required.<br />
• Provide copies of any Resolutions and/or Land Use Permits associated with this property.<br />
• Additional Dwelling Units may require Administrative Review.<br />
• Minimum <strong>dwelling</strong> dimension is 20 ft wide x 20 feet long.<br />
• A <strong>Colorado</strong> State Licensed Electrician and Plumber must perform installation and hook-ups,<br />
unless the homeowner is performing the work.
BUILDING PLANS: 2 sets of plans must be submitted. Plans must be 18”x24” minimum size, <strong>complete</strong>,<br />
identical, legible, and to scale. All plans will be checked at the counter for <strong>complete</strong>ness. If any of the<br />
required information is missing, the building permit application cannot be accepted.<br />
SITE PLAN: Please make sure the following information is provided on the site plan.<br />
• Property address/legal description.<br />
• North Arrow and Scale on each page.<br />
• Show all property lines, building envelopes, flood plain, and easements.<br />
• Provide setback distances from boundaries, buildings, septic, well, and waterways.<br />
• Location and direction of the county or private road and driveway accessing the property.<br />
• Proposed and existing structures include sheds, barns, decks, patios, and any other buildings.<br />
• Existing and proposed grade, positive drainage around structure (to be contained on site).<br />
• Streams, rivers, creeks, springs, ponds and ditches.<br />
• Existing and proposed wells, septic tanks, leach fields, and other systems. (if applicable)<br />
• Retaining walls (engineer stamped detail required for walls over 4 ft, measured from bottom of<br />
footing to top of wall).<br />
NOTE: Any site plan depicting the placement of any portion of the structure within 50 feet of a property<br />
line or not within an established building envelope shall be prepared, stamped, and signed by a licensed<br />
surveyor. For structures to be built within a building envelope, provide a copy of the recorded subdivision<br />
final plat with the proposed structure located in the building envelope.<br />
ARCHITECTURAL PLANS: Please provide the following information on the architectural plans.<br />
• Minimum four (4) elevations (N,S,E,W) Indicate height of building measured from existing grade<br />
to the midpoint between the ridge and eave of a gable or shed roof or to the top of a flat roof.<br />
• Floor plans for each level including dimensions and scale noted.<br />
• Clearly label each room or space (bedroom, bath, kitchen, closet, etc).<br />
• Show the location of the mechanical equipment.<br />
• Building cross sections with construction details.<br />
• Window sizes, types, and operation noted on the floor plans or elevations.<br />
• Specify roof slope/pitch, roof covering, and siding materials.<br />
• Stair and guard details specifying rise, run, height and spacing.<br />
• Attic, roof, and crawlspace ventilation details. Indicate size and location of ventilation openings.<br />
• Minimum insulation shown for walls, floors, roofs/ceilings, slabs, basements and crawlspaces.<br />
• Provide stove and fireplace make, model, EPA or <strong>Colorado</strong> Phase II Certification. Masonry<br />
fireplaces shall be designed to the International Residential Code (IRC) requirements.<br />
STRUCTURAL PLANS: Please provide the following information on the structural plans.<br />
• Design specifications to include roof and deck snow load, wind and seismic design, frost depth.<br />
• Foundation plan showing <strong>complete</strong> footing and foundation dimensions.<br />
• Footing and foundation details specifying reinforcement and referenced on plans.<br />
• Framing plans for each floor level and roof. All beams, columns, joists, rafters, and trusses<br />
specified. Pre-manufactured structures require the engineers stamp, signature, and date.<br />
• Framing /connection details, braced wall lines, shear wall schedule, location and hold downs.<br />
NOTE: If any required information is missing, delays in issuing the permit are to be expected. If<br />
determined by the Building Official that additional information is necessary to review the application<br />
and/or plans for compliance, the application may be placed on hold until the required information is<br />
provided. Work may not proceed without the issuance of a permit.
The Building Division will collect a Plan Review fee at time of application submittal. The permit fee, as<br />
well as any Septic or Road Impact fees will be collected when the permit is issued.<br />
The permit application must be signed by the owner or by person having written authority from the owner<br />
to act as their representative.<br />
Building cannot be occupied until a Certificate of Occupancy (CO) is issued. Using the building without a<br />
CO will be considered an illegal occupancy and may be grounds for vacating the premises. (Final/CO<br />
inspection requirements will be attached to your approved field set of plans.)<br />
I hereby acknowledge I have read, understand, and will abide by the requirements of this<br />
checklist.<br />
__________________________________________ ____________________________<br />
Property Owner Print and Sign Date
Community Development Department<br />
108 8 th Street, Suite 401<br />
Glenwood Springs, CO 81601<br />
(970) 945-8212<br />
www.garfield-county.com<br />
TYPE OF CONSTRUCTION<br />
Commercial/Multi-Family Demolition<br />
Manufactured Home (SF or Duplex)<br />
Residential (SF, Duplex, or Townhome) Reroof<br />
INVOLVED PARTIES<br />
BUILDING PERMIT<br />
APPLICATION<br />
Property Owner: _________________________________________ Phone: (______)_________________<br />
Mailing Address: _______________________________________________________________________<br />
Contractor: _____________________________________________ Phone: (______)_________________<br />
Mailing Address: _______________________________________________________________________<br />
Architect: ______________________________________________ Phone: (______)_________________<br />
Mailing Address: _______________________________________________________________________<br />
Engineer: ______________________________________________ Phone: (______)_________________<br />
Mailing Address: _______________________________________________________________________<br />
Manufactured Home Installer: _____________________________ Phone: (______)_________________<br />
Mailing Address: _______________________________________________________________________<br />
PROJECT NAME AND LOCATION<br />
Describe Work: ________________________________________________________________________<br />
_____________________________________________________________________________________<br />
Job Address: ___________________________________________________________________________<br />
Assessor’s Parcel Number: _________________Sub. _____________________ Lot ______ Block _____<br />
Owner’s Valuation of Work: $_______________________ Property Size (Sq.Ft or Acres): _____________<br />
Sq.Ft of Building: ___________________ Height: _______________ # of Floors:______________<br />
Class of Work: New Alteration Addition Repair Move/Relocation<br />
Garage: Attached Detached<br />
Septic: ISDS Community<br />
Type of Heat: Natural Gas Propane Electric Other<br />
Driveway Permit: Exempt Permit #: ___________________
NOTICE<br />
Authority. This application for a Building Permit must be signed by the Owner of the property, described above, or<br />
an authorized agent. If the signature below is not that of the Owner, a separate letter of authority, signed by the<br />
Owner, must be provided with this Application.<br />
Legal Access. A Building Permit cannot be issued without proof of legal and adequate access to the property for<br />
purposes of inspections by the Building Division.<br />
Other Permits. Multiple separate permits may be required: (1) State Electrical Permit, (2) <strong>County</strong> ISDS Permit, (3)<br />
another permit required for use on the property identified above, e.g. State or <strong>County</strong> Highway/ Road Access or a<br />
State Wastewater Discharge Permit.<br />
Void Permit. A Building Permit becomes null and void if the work authorized is not commenced within 180 days of<br />
the date of issuance and if work is suspended or abandoned for a period of 180 days after commencement.<br />
CERTIFICATION<br />
I hereby certify that I have read this Application and that the information contained above is true and correct. I<br />
understand that the Building Division accepts the Application, along with the plans and specifications and other<br />
data submitted by me or on my behalf (submittals), based upon my certification as to accuracy. Assuming<br />
<strong>complete</strong>ness of the submittals and approval of this Application, a Building Permit will be issued granting<br />
permission to me, as Owner, to construct the structure(s) and facilities detailed on the submittals reviewed by the<br />
Building Division. In consideration of the issuance of the Building Permit, I agree that I and my agents will comply<br />
with provisions of any federal, state or local law regulating the work and the <strong>Garfield</strong> <strong>County</strong> Building Code, ISDS<br />
regulations and applicable land use regulations (<strong>County</strong> Regulation(s)). I acknowledge that the Building Permit<br />
may be suspended or revoked, upon notice from the <strong>County</strong>, if the location, construction or use of the structure(s)<br />
and facility(ies), described above, are not in compliance with <strong>County</strong> Regulation(s) or any other applicable law.<br />
I hereby grant permission to the Building Division to enter the property, described above, to inspect the work. I<br />
further acknowledge that the issuance of the Building Permit does not prevent the Building Official from: (1)<br />
requiring the correction of errors in the submittals, if any, discovered after issuance; or (2) stopping construction<br />
or use of the structure(s) or facility(ies) if such is in violation of <strong>County</strong> Regulation(s) or any other applicable law.<br />
Review of this Application, including submittals, and inspections of the work by the Building Division do not<br />
constitute an acceptance of responsibility or liability by the <strong>County</strong> of errors, omissions or discrepancies. As the<br />
Owner, I acknowledge that responsibility for compliance with federal, state and local laws and <strong>County</strong> Regulations<br />
rest with me and my authorized agents, including without limitation my architect designer, engineer and/ or<br />
builder.<br />
I hereby acknowledge that I have read and understand the Notice and Certification above as well as<br />
have provided the required information which is correct and accurate to the best of my knowledge.<br />
______________________________________________________ __________________________<br />
Property Owner Print and Sign Date<br />
OFFICIAL USE ONLY<br />
Special Conditions:<br />
Adjusted Valuation: Plan Check Fee: Permit Fee: Manu home Fee: Misc Fees:<br />
Total Fees: Fees Paid: Balance Due: BP No: ISDS No:<br />
Setbacks: OCC Group: Const Type: Zoning:<br />
BUILDING / PLANNING DIVISION : __________________________________________________ ____________________<br />
Signed Approval Date
Applicant:<br />
Job location:<br />
Sub-Lot/Block:<br />
Type of Space Square Feet Value<br />
per sq. ft.<br />
Valuation<br />
sq.ft X $74.68<br />
Unfinished Basement sq.ft X $41.00<br />
Crawl Space sq.ft X $9.00<br />
Garage sq.ft X $18.00<br />
Covered Patio/Deck sq.ft X $24.00<br />
Uncovered Patio/Deck sq.ft X $12.00<br />
Misc: sq.ft X $0.00<br />
Misc: sq.ft X $0.00<br />
Total Valuation<br />
Manufactured Home Set-Up Valuation<br />
<strong>Single</strong> level ($400.00)<br />
Multi-Level ($600.00)<br />
Total Set-Up Fee<br />
Septic Valuation<br />
Permit ($73.00)<br />
Perculation ($100.00)<br />
Total Septic Fee<br />
Total fees<br />
Community Development Department<br />
108 8th Street, Suite 401<br />
Glenwood Springs, CO 81601<br />
(970) 945-8212<br />
www.garfield-county.com<br />
Finished Living Space<br />
(N/A for Manufactured Homes)<br />
Fill ONLY in the yellow areas<br />
BUILDING PERMIT<br />
FEE ESTIMATE<br />
WORKSHEET<br />
This section will be determined by <strong>Garfield</strong> <strong>County</strong>.<br />
Plan Review Fee<br />
Building Permit Fee<br />
Pay separately with Cash or Check only ( Road impact fees )- Other<br />
Due at time of Application Submittal<br />
Due at time of Permit Pick-Up<br />
***All fees are estimates until plan review is <strong>complete</strong>d ***
Community Development Department<br />
108 8 th Street, Suite 401<br />
Glenwood Springs, CO 81601<br />
(970) 945-8212<br />
www.garfield-county.com<br />
(Applicant’s Copy)<br />
INDIVIDUAL SEWAGE<br />
DISPOSAL SYSTEM<br />
(ISDS)<br />
APPLICATION CHECKLIST<br />
SEWAGE DISPOSAL PERMIT CHECKLIST<br />
Permit applications can be obtained and submitted to the <strong>Garfield</strong> <strong>County</strong> Community<br />
Development Department at 108 8 th Street, Suite 401, Glenwood Springs, <strong>Colorado</strong>. See<br />
below for additional information. All applications are required to be submitted in person.<br />
PERMIT APPLICATION & SUBMITTAL REQUIREMENTS:<br />
• Complete application.<br />
• 1 Copy of a Site Plan that includes well, all streams, irrigation ditches, and any<br />
water courses. Draw in your house, septic tank & system, detached garages,<br />
and driveway. If a change of location is necessary, you must submit a corrected<br />
drawing.<br />
• Engineered System will need copy of perk rate and design for our records prior to<br />
final inspection.<br />
FEES. FEES ARE NOT REFUNDABLE<br />
Make Check payable to: “<strong>Garfield</strong> <strong>County</strong> Treasurer”<br />
• Septic Permit for a New installation …………………………….………………..$73.00<br />
• Septic Permit for alteration and/or repair …………..…………………………...$73.00<br />
• Septic Perk test …………………………………………………..……………….$100.00<br />
ATTACHMENTS<br />
• Percolation Test Instructions<br />
• Recommended minimum requirements for Individual Sewage Disposal System<br />
(ISDS).<br />
FINAL INSPECTION<br />
• When all components are in place, connected and ready to cover, request a final<br />
inspection by the <strong>County</strong> Inspector.<br />
• DO NOT backfill any part of the system prior to the inspection.<br />
• The initial fee covers the percolation test and one (1) inspection before cover up.<br />
Any additional percolation test will be charged at $100.00 each and additional<br />
inspections will be charged at $50.00 each.<br />
• Upon final approval, carefully cover the entire system.<br />
• Engineered Systems are inspected by the Engineer prior to backfill. A final sealed<br />
letter by the Engineer is required to be submitted to <strong>Garfield</strong> <strong>County</strong>.
PERCOLATION TEST INSTRUCTIONS<br />
• The successful operation of your septic system depends on the rate the soil in which your leach<br />
field will be installed will accept water.<br />
• THIS IS CRITICAL If instructions are not followed <strong>complete</strong>ly, technician may not do the<br />
perk test and you will be charge a $50.00 fee for 2 nd visit.<br />
• The rate of absorption is called the percolation rate and it determines the size of the leach field<br />
needed for a particular flow of sewage and in some cases even determines the feasibility of the<br />
installation of a septic tank and leach field system.<br />
• PERCOLATION TEST MUST BE DONE AT THE GROUND DEPTH WHERE ABSORPTION<br />
WILL TAKE PLACE. STANDARD LEACH FIELDS ARE INSTALLED THREE FEET DEEP,<br />
SO THE 3 PERCOLATION HOLES ARE DUG FOUR FEET DEEP, AT LEAST 20 FEET<br />
APART, IN A TRIANGLE SHAPE. THE PERCOLATION TEST IS DONE IN THE BOTTOM<br />
ONE (1) FOOT OF THE HOLE.<br />
Post Hole Backhoe Hole<br />
A posthole digger, auger or backhoe can be used to dig the percolation test holes. If a back hoe is<br />
used, dig the backhoe hole 3 feet deep, with 2 steps or a ramp. Put a test hole 1-foot deep and 8 to 12<br />
inches in diameter in the bottom. Installation of absorption areas (i.e. drywells) deeper than three 3 feet<br />
require the permission of the Environmental Health Department. All dry wells shall be designed by an<br />
Engineer registered in the State of <strong>Colorado</strong>.<br />
Saturation with water will affect the percolation rate, and since the system will be expected to operate<br />
when the soil is saturated with water, THE LOWER TEST HOLE MUST BE FILLED WITH WATER AT<br />
LEAST 8 HOURS BEFORE THE TEST AND ALLOWED TO STAND. More water will be needed to<br />
perform the percolation test, so AT LEAST 5 GALLONS OF WATER PER HOLE SHOULD BE ON HAND<br />
WHEN THE TEST IS PERFORMED.<br />
AN 8 FOOT PROFILE HOLE IN THE LEACH FIELD AREA IS REQUIRED BY THE STATE OF<br />
COLORADO TO DETERMINE THE PROXIMITY OF GROUND WATER AND BEDROCK. (One soil<br />
profile hole shall be dug to provide observation of the soil profile of the area of the soil absorption system.<br />
The hole shall be prepared at least 8 feet deep. The hole may be terminated when ground water or<br />
bedrock is encountered. The hole shall be prepared in such a way as to provide identification of the soil<br />
profile 4 feet below the bottom of the soil absorption system.)<br />
If ground water is found in any perk or profile hole, an engineered systems is required. Percolation<br />
rates faster than 5 minutes per inch or slower than 60 minutes per inch require engineered system<br />
and/ or Board of Health approval.<br />
(Applicant’s Copy)
RECOMMENDED MINIMUM REQUIREMENTS FOR<br />
INDIVIDUAL SEWAGE DISPOSAL SYSTEMS (ISDS)<br />
Before construction is started, the Inspector must be contacted for approval and detailed information concerning the proposed<br />
disposal system is needed. Higher standards than those which follow may be required in individual cases to assure attainment of<br />
the objective. Those objectives are to locate, construct and maintain individual sewage disposal systems in such a manner that<br />
existing or contemplated water supplies will not become contaminated and so that sewage will not overflow the ground surface<br />
and result in a nuisance or health hazard.<br />
LIQUID CAPACITY OF TANK (GALLONS)<br />
(Provide for use of garbage grinder, automatic clothes washer and other water using household appliances).<br />
Number of Bedrooms Recommended Minimum Tank Capacity<br />
2 or less 750 gallons<br />
3 or less 1,000 gallons<br />
4 or less 1,250 gallons<br />
For each additional bedroom, add 250 gallons<br />
Dwelling on less than two acres, areas of high water tables, or areas with a percolation test rate faster than 1” in 5 minutes must<br />
have alternative sewage facilities, i.e., central collection, holding tanks, individual treatment, etc.<br />
EXEMPTION: Absorption areas may be allowed with percolation rates faster than one (1) inch in five (5) minutes provided the<br />
soil is a sandy texture and no water table problems are encountered. An Engineer is required.<br />
Slopes greater than 30% also require an Engineered System.<br />
1. Maximum length of drainage line: 100 linear feet<br />
2. Minimum width of drainage trench: 18 inches<br />
3. Minimum spacing between trenches or pipes: 6 feet<br />
4. Maximum grade of drainage system: As level as possible<br />
5. Minimum depth rock under drain PVC: 6” under PVC, 2” over PVC<br />
6. Minimum depth of cover over distribution lines: 12 inches<br />
7. Maximum depth of cover over distribution lines: Variable<br />
8. Minimum grade of house sewer: 1/8 to ¼” per linear ft.<br />
9. Minimum distance of sewage disposal system from <strong>dwelling</strong>: 20 feet<br />
10. Minimum distance of septic tank from <strong>dwelling</strong>: 5 feet<br />
11. Minimum distance of leaching area to a well: 100 feet<br />
12. Minimum distance of septic tank to a well: 50 feet<br />
13. Minimum distance of leaching area to a stream of water course: 50 feet<br />
14. Minimum distance from septic tank and disposal field to property lines: 10 feet for drywell<br />
10 feet for leach field.<br />
15. Minimum sewer pipe and distribution pipe: 4 inch diameter<br />
• Septic tank construction should be of concrete, concrete block or of a material that will resist deterioration and which<br />
can be made reasonable watertight.<br />
• Acceptable drain field pipe materials include plastic, terra cotta or concrete. If the house sewer line is longer than 10<br />
feet between house and septic tank, a clean-out Y should be installed outside as near as practical to the house.<br />
• Septic tanks should be inspected once a year and cleaned when necessary. Cleaning is recommended when space<br />
between the scum accumulation and sludge residue on the tank bottom is less than eighteen (18) inches.<br />
• The Department recommends pumping a septic tank once every four (4) years, when a yearly inspection by the owner is<br />
not practical.<br />
(Applicant’s Copy)
Community Development Department<br />
108 8 th Street, Suite 401<br />
Glenwood Springs, CO 81601<br />
(970) 945-8212<br />
www.garfield-county.com<br />
INDIVIDUAL SEWAGE<br />
DISPOSAL SYSTEM<br />
(ISDS)<br />
PERMIT APPLICATION<br />
TYPE OF CONSTRUCTION<br />
New Installation Alteration Repair<br />
WASTE TYPE<br />
Dwelling Transient Use Comm/Industrial Non-Domestic<br />
Other Describe ____________________________________________________________________<br />
INVOLVED PARTIES<br />
Property Owner: _________________________________________ Phone: (______)_________________<br />
Mailing Address: _______________________________________________________________________<br />
Contractor: _____________________________________________ Phone: (______)_________________<br />
Mailing Address: _______________________________________________________________________<br />
Engineer: ______________________________________________ Phone: (______)_________________<br />
Mailing Address: _______________________________________________________________________<br />
PROJECT NAME AND LOCATION<br />
Job Address: ___________________________________________________________________________<br />
Assessor’s Parcel Number: _________________Sub. _____________________ Lot ______ Block _____<br />
Building or Service Type: _________________________ #Bedrooms: __________ Garbage Grinder ___<br />
Distance to Nearest Community Sewer System: _____________________________________________<br />
Was an effort made to connect to the Community Sewer System: ______________________________<br />
Type of ISDS Septic Tank Aeration Plant Vault Vault Privy Composting Toilet<br />
Recycling, Potable Use Recycling Pit Privy Incineration Toilet<br />
Chemical Toilet Other ______________________________________________<br />
Ground Conditions Depth to 1 st Ground water table _____________ Percent Ground Slope _________________<br />
Final Disposal by Absorption trench, Bed or Pit Underground Dispersal Above Ground Dispersal<br />
Evapotranspiration Wastewater Pond Sand Filter<br />
Other ______________________________________________________________________<br />
Water Source & Type Well Spring Stream or Creek Cistern<br />
Community Water System Name _________________________________________________<br />
Effluent Will Effluent be discharged directly into waters of the State? Yes No
CERTIFICATION<br />
Applicant acknowledges that the <strong>complete</strong>ness of the application is conditional upon such further<br />
mandatory and additional test and reports as may be required by the local health department to be<br />
made and furnished by the applicant or by the local health department for purposed of the evaluation<br />
of the application; and the issuance of the permit is subject to such terms and conditions as deemed<br />
necessary to insure compliance with rules and regulations made, information and reports submitted<br />
herewith and required to be submitted by the applicant are or will be represented to be true and<br />
correct to the best of my knowledge and belief and are designed to be relied on by the local<br />
department of health in evaluating the same for purposes of issuing the permit applied for herein. I<br />
further understand that any falsification or misrepresentation may result in the denial of the<br />
application or revocation of any permit granted based upon said application and legal action for perjury<br />
as provided by law.<br />
I hereby acknowledge that I have read and understand the Notice and Certification above as well as<br />
have provided the required information which is correct and accurate to the best of my knowledge.<br />
______________________________________________________ __________________________<br />
Property Owner Print and Sign Date<br />
OFFICIAL USE ONLY<br />
Special Conditions:<br />
Permit Fee: Perk Fee: Total Fees: Fees Paid:<br />
Building Permit Septic Permit: Issue Date: Balance Due:<br />
BLDG DIV: _______________________________________________________________________ ____________________<br />
APPROVAL DATE
Community Development Department<br />
108 8 th Street, Suite 401<br />
Glenwood Springs, CO 81601<br />
(970) 945-8212<br />
www.garfield-county.com<br />
GRADING PERMIT REQUIREMENTS<br />
(Applicant’s Copy)<br />
GRADING PERMIT<br />
APPLICATION CHECKLIST<br />
A permit is required for any excavation, grading, or earthwork construction including fills and embankments. A<br />
grading permit does not permit the construction of retaining walls or other structures.<br />
EXEMPTION FROM GRADING PERMIT:<br />
• Agricultural Land: Grading, excavation and earthwork, including fills and embankments that are<br />
constructed solely for agricultural purposes on lands that are farms or ranches.<br />
• Small Projects: Grading that does not exceed 50 cu. yds of earthwork material or 6000 sq.ft. of graded<br />
area as long as grading does not change drainage patterns with respect to adjacent properties.<br />
• See Amended 2009 IBC Appendix J for other Exemptions.<br />
TYPES OF GRADING PERMITS AND FEES:<br />
• Major grading: over 20,000 sq. ft. or over 5000 cu.yds……………………..$400.00<br />
• Minor grading: less than 20,000 sq. ft. and under 5000 cu. Yds……….…$100.00<br />
PERMIT APPLICATION & SUBMITTAL REQUIREMENTS (1 copy required):<br />
• Complete application (a one page from is available from the <strong>County</strong>)<br />
• Vicinity Map indicating section, township and range of site, proposed location of grading, and the site’s<br />
relation to surrounding roads, municipal boundaries, and water bodies.<br />
• Site plan that shows the following within 100 feet of the proposed grading:<br />
i. Existing and proposed contours (see exemption below for pipelines)<br />
ii. Delineation of area to be disturbed by grading activities<br />
iii. Existing structures<br />
iv. Existing and proposed roads and driveway<br />
v. Property boundaries, right-of-ways and easements<br />
vi. Floodplains, intermittent streams, wetlands and other bodies of water<br />
• Erosion Control Plan and Details. Plan shows the location of all erosion control measures.<br />
• MAJOR GRADING PERMIT ONLY:<br />
i. Revegetation and Reclamation Plan. See attached requirements<br />
ii. Financial security for site reclamation. Please allow <strong>County</strong> to review reclamation cost estimate<br />
before providing security.<br />
iii. For major grading permits, the plans must be prepared and stamped by a qualified <strong>Colorado</strong><br />
Professional engineer.<br />
• PIPELINES ONLY: The site plan does not need to show topographic contours if the installation of pipeline<br />
will not result in changes to the surface grade.<br />
• Approve State Stormwater Permit if area disturbed by grading is greater than one acre.<br />
• Soils Report: A soils report may not be required if the maximum depth of cut or fill deph is less than 15 feet<br />
and native slopes are less than 25%.<br />
• Drainage Report: will be required if the <strong>County</strong> believes that grading may change drainage patterns with<br />
regard to adjacent properties, wetlands/water bodies or slopes greater than 25%<br />
• Grading Permit Fee: See fees above for amount. (Make Check payable to: <strong>Garfield</strong> <strong>County</strong> Treasurer).<br />
PAYMENT IS REQUIRED AT SUBMITTAL.<br />
ALL PERMITS MUST COMPLY WITH THE FOLLOWING REQUIREMENTS:<br />
• Appendix J-2009 International Building Code amended.<br />
• <strong>Garfield</strong> <strong>County</strong> Land Use Code.
• Applicable <strong>Colorado</strong> Department of Public Health and Environment, Water Quality Control Division<br />
requirements.<br />
• Utility location is required prior to any grading.<br />
<strong>Garfield</strong> <strong>County</strong> Vegetation & Site Reclamation Requirements<br />
Overview: Grading Permits typical require the submission of:<br />
• A Site Specific Inventory and Map of county and State Listed Noxious Weeds.<br />
• A Weed Management Plan.<br />
• A Revegetation and Reclamation Plan.<br />
• A Cost Estimate<br />
• A Financial Security.<br />
The purpose of the plan is to ensure that the development does not result in: (i) erosion and dust generation, (ii)<br />
the propagation of noxious weeds, (iii) the excessive loss of wildlife habitat and food sources, and (iv) long-term<br />
visual eyesores. The financial security allows the <strong>County</strong> to perform reclamation in the case that the developer<br />
abandons the project or does not perform adequate reclamation.<br />
Required Elements of Vegetation and Reclamation Plan:<br />
Section 1 - Soil Handling. Includes: (i) provisions for salvaging on-site topsoil, (ii) a timetable for<br />
eliminating topsoil and/or aggregate piles, (iii) plan that provides for soil cover if any disturbances or<br />
stockpiles sit exposed for a period of 90 days or more, and (iv) erosion control barriers and dust<br />
suppression measures.<br />
Section 2 – Weed Management Plan. Includes: (i) a site specific weed inventory along with a site plan<br />
showing <strong>County</strong> Listed Noxious Weeds and <strong>Colorado</strong> Listed A & B Noxious Weeds (Contact <strong>Garfield</strong><br />
<strong>County</strong> Vegetation Management for updated list), (ii) weed management plan that addresses inventoried<br />
weeds in a timely and effective manner. (Note: <strong>Garfield</strong> <strong>County</strong> may require the submittal for treatment<br />
records.)<br />
Section 3 – Site Revegetation and Restoration. Includes: (i) plant material list (be specific, scientific and<br />
common names require), (ii) planting schedule (to include timing, methods, and provisions for watering, if<br />
applicable), and (iii) a map of the area that will be certified as weed-free by the State of <strong>Colorado</strong><br />
Department of Agriculture.)<br />
Section 4 – Cost Estimate. Cost estimate is used to determine the amount of the financial security. Line<br />
items within the cost estimate include: (i) mobilization, (ii) earthmoving, (iii) seed and planting, (iv) weedfree<br />
mulch, erosion control, and dust suppression, (v) irrigation, and (vi) weed management. (Note: For<br />
pipelines and projects in which existing grade is the same as final grade, a cost of $2,500/acre can used to<br />
determine the financial security.)<br />
Financial Security; Bonds, letter of Credit valid for a minimum of 2 years or cash.<br />
<strong>County</strong> Inspection and Release of Financial Security: When grading has been <strong>complete</strong>d and vegetation<br />
reestablished, the developer (permit holder) phones <strong>County</strong> Vegetation Manager (970-625-8601) and requests an<br />
inspection. If restoration is determined to be adequate, the county will inform the development and release the<br />
financial security.<br />
(Applicant’s Copy)
Community Development Department<br />
108 8 th Street, Suite 401<br />
Glenwood Springs, CO 81601<br />
(970) 945-8212<br />
www.garfield-county.com<br />
TYPE OF GRADING<br />
MAJOR MINOR<br />
INVOLVED PARTIES<br />
GRADING PERMIT<br />
APPLICATION<br />
Property Owner: _________________________________________ Phone: (______)_________________<br />
Mailing Address: _______________________________________________________________________<br />
Contractor: _____________________________________________ Phone: (______)_________________<br />
Mailing Address: _______________________________________________________________________<br />
Architect: ______________________________________________ Phone: (______)_________________<br />
Mailing Address: _______________________________________________________________________<br />
Engineer: ______________________________________________ Phone: (______)_________________<br />
Mailing Address: _______________________________________________________________________<br />
PROJECT NAME AND LOCATION<br />
Project Name:_________________________________________________________________________<br />
Describe Work: ________________________________________________________________________<br />
______________________________________________________________________________________<br />
_____________________________________________________________________________________<br />
______________________________________________________________________________________<br />
Job Address: __________________________________________________________________________<br />
______________________________________________________________________________________<br />
Assessor’s Parcel Number: ______________________________________________________________<br />
Sub. ______________________________________ Lot ________________ __Block ________________<br />
Earthwork (square feet): _______________________ Earthwork (Cubic Yards): ____________________<br />
ALL UTILITIES MUST BE LOCATED PRIOR TO ANY GRADING
NOTICE<br />
Authority. This application for a Building Permit must be signed by the Owner of the property, described above, or<br />
an authorized agent. If the signature below is not that of the Owner, a separate letter of authority, signed by the<br />
Owner, must be provided with this Application.<br />
Legal Access. A Building Permit cannot be issued without proof of legal and adequate access to the property for<br />
purposes of inspections by the Building Division.<br />
Other Permits. Multiple separate permits may be required: (1) State Electrical Permit, (2) <strong>County</strong> ISDS Permit, (3)<br />
another permit required for use on the property identified above, e.g. State or <strong>County</strong> Highway/ Road Access or a<br />
State Wastewater Discharge Permit.<br />
Void Permit. A Building Permit becomes null and void if the work authorized is not commenced within 180 days of<br />
the date of issuance and if work is suspended or abandoned for a period of 180 days after commencement.<br />
CERTIFICATION<br />
I hereby certify that I have read this Application and that the information contained above is true and correct. I<br />
understand that the Building Division accepts the Application, along with the plans and specifications and other<br />
data submitted by me or on my behalf (submittals), based upon my certification as to accuracy. Assuming<br />
<strong>complete</strong>ness of the submittals and approval of this Application, a Building Permit will be issued granting<br />
permission to me, as Owner, to construct the structure(s) and facilities detailed on the submittals reviewed by the<br />
Building Division. In consideration of the issuance of the Building Permit, I agree that I and my agents will comply<br />
with provisions of any federal, state or local law regulating the work and the <strong>Garfield</strong> <strong>County</strong> Building Code, ISDS<br />
regulations and applicable land use regulations (<strong>County</strong> Regulation(s)). I acknowledge that the Building Permit<br />
may be suspended or revoked, upon notice from the <strong>County</strong>, if the location, construction or use of the structure(s)<br />
and facility(ies), described above, are not in compliance with <strong>County</strong> Regulation(s) or any other applicable law.<br />
I hereby grant permission to the Building Division to enter the property, described above, to inspect the work. I<br />
further acknowledge that the issuance of the Building Permit does not prevent the Building Official from: (1)<br />
requiring the correction of errors in the submittals, if any, discovered after issuance; or (2) stopping construction<br />
or use of the structure(s) or facility(ies) if such is in violation of <strong>County</strong> Regulation(s) or any other applicable law.<br />
Review of this Application, including submittals, and inspections of the work by the Building Division do not<br />
constitute an acceptance of responsibility or liability by the <strong>County</strong> of errors, omissions or discrepancies. As the<br />
Owner, I acknowledge that responsibility for compliance with federal, state and local laws and <strong>County</strong> Regulations<br />
rest with me and my authorized agents, including without limitation my architect designer, engineer and/ or<br />
builder.<br />
I hereby acknowledge that I have read and understand the Notice and Certification above as well as<br />
have provided the required information which is correct and accurate to the best of my knowledge.<br />
______________________________________________________ __________________________<br />
Property Owner Print and Sign Date<br />
OFFICIAL USE ONLY<br />
Special Conditions:<br />
Permit Fee: Misc Fees: Total Fees: Fees Paid:<br />
Balance due: Grading Permit: Issue Date: Zoning:<br />
BUILDING / PLANNING DIVISION : __________________________________________________ ____________________<br />
Signed Approval Date
ELECTRICAL PERMIT FEE SCHEDULE<br />
Effective: July 1, 2007 through June 30, 2008<br />
Electrical permit fees are reviewed annually and may be adjusted July 1" of each year.<br />
Fees are based on either RESIDENTIAL or ALL OTHER FEES. Do not use both categories to determine your fee.<br />
If an electrical permit is not filed in advance of the commencement of an instal/ation, the inspection fee shall be<br />
twice the amount prescribed. (eR.5. 12-23-117[3J)<br />
Temporary construction meters require a separate permit application from any other activity. Please use this<br />
form and check the "Temporary Construction Service Only" box on the first page.<br />
Trim permit - If a permit expires after the rough-in inspection has been <strong>complete</strong>d, inspected and approved by<br />
the electrical inspector, but before the final inspection is approved, a TRIM permit must be obtained. The fee is<br />
based on the valuation of the electrical work still needing to be inspected.<br />
The minimum fee for a Trim Permit is $45.<br />
A. RESIDENTIAL: This fee (based on the enclosed living area only), includes construction of, or remodeling or<br />
addition to a single <strong>family</strong> home, a unit in a duplex, a condominium, or a town house. If you are only providing or<br />
changing a service and not wiring any portion on the above, see sedion 8 below for corred permit fee.<br />
LIVING AREA FEE<br />
(a) Not more than 1,000 square feet ................................... $ 40<br />
(b) 1,001 square feet and not more than 1,500 square feet ... $ 40<br />
(c) 1,501 square feet and not more than 2,000 square feet ... $ 40<br />
(d) Per 100 square feet in excess of 2,000 square feet ........... $ 1<br />
Example: The home is 2235 square feet<br />
The base fee for 2000 sq ft (of the 2235 sq ft total) is $40 (see item 'c'above) ............. $40<br />
The remaining 235 sq ft is rounded up (see item 'd' above) to 300 sq ft (3 x $1 = $3) ... --.2<br />
The total fee is: ....... $43<br />
B. ALL OTHER FEES, including service hookups to modular homes and temporary construction meters, shall be<br />
computed on the dollar value of the electrical installation, including electrical materials and items, and the total cost<br />
to the consumer, whether they are provided by the contractor or the property owner. Such fees shall be computed<br />
as follows: (See Section C for the permit fees for mobile home and travel parks)<br />
Valuation of Installation<br />
(cost to customer of labor, materials, and items): FEE<br />
(a) Not more than $300 $40<br />
(b) $301 but not more than $2,000 $40<br />
(c) $2,001 but not more than $50,000 $10 per thousand or fraction thereof PLUS $15<br />
(d) $50,001 but not more than $500,000 $10 per thousand or fraction thereof PLUS $15<br />
(e) More than $500,000 $10 per thousand or fraction thereof PLUS $15<br />
Example: The cost of the installation is $5,150.55 (round up to $6000)<br />
Item (c) 6 x $10= $60 PLUS $15<br />
The total fee is: $75<br />
Example: The cost of the installation is $50,175 (round up to $51,000)<br />
Item (d) 51 x $10 = $510 + $15<br />
The total fee is: $525<br />
C. Mobile home and travel trailer parks, per space .... $40<br />
D. Reinspection fee for all of the above ...................... $10<br />
E. Add Fee for Extra inspections ................................. $30<br />
F. Add Fee for Temporary heat release ....................... $30<br />
PLEASE NOTE: Applicants should be prepared to do the following:<br />
+ telephone in a request for inspection when job is ready<br />
+ ensure that the work is <strong>complete</strong>d within the time limitation of the permit (by expiration date) or<br />
+ requestup to a 6 month extension prior to the permit expiration date if work is not <strong>complete</strong>d<br />
+ request an extended permit now, if work is substantial & you know it will take longer than 12 months<br />
+ obtain a new permit & pay required fee if current permit expires priorto completion<br />
+ pay the reinspection fee, if due, priorto requesting a reinspection<br />
+ install wiring according to the currently adopted edition of the National Electrical Code<br />
+ request an electrical installation inspection priorto covering<br />
+ request an electrical installation inspection priorto energizing system<br />
+ request an electrical installation inspection priorto occupancy<br />
Rev. 7/19/07



