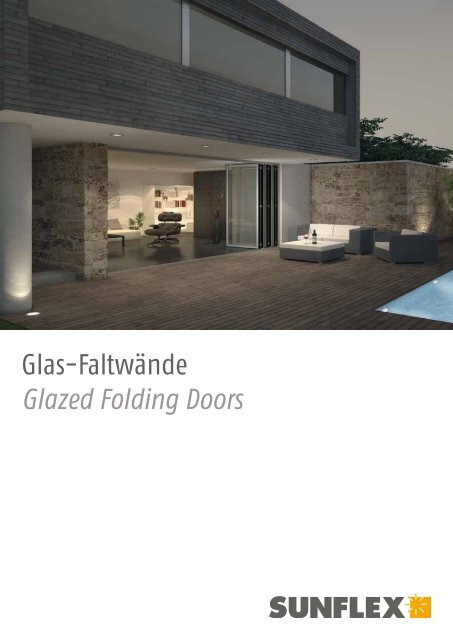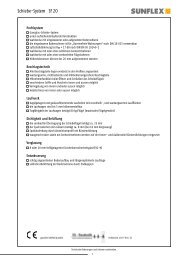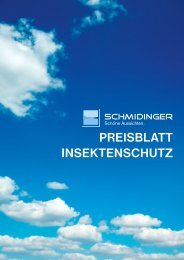Glas-Faltwände Glazed Folding Doors
Glas-Faltwände Glazed Folding Doors
Glas-Faltwände Glazed Folding Doors
Create successful ePaper yourself
Turn your PDF publications into a flip-book with our unique Google optimized e-Paper software.
<strong>Glas</strong>-<strong>Faltwände</strong><br />
<strong>Glazed</strong> <strong>Folding</strong> <strong>Doors</strong>
<strong>Glas</strong>-<strong>Faltwände</strong> l <strong>Glazed</strong> <strong>Folding</strong> <strong>Doors</strong><br />
Das große Plus der Falt-Schiebe-Systeme von SUNFLEX ist ihr Variantenreichtum.<br />
Ob verschiedene <strong>Glas</strong>stärken oder unterschiedliche Materialien:<br />
Hier findet sich für jedes Bedürfnis das richtige Produkt. Die großflächige<br />
Verglasung lässt sich durch die miteinander verbundenen Flügel komfortabel<br />
öffnen und schließen. Ein durchschaubarer Alleskönner mit Garantie für<br />
Qualität und Langlebigkeit.<br />
The big plus of the SUNFLEX folding sliding systems is their abundance<br />
of layouts and options. Whether different glass thicknesses or different<br />
materials, there is the right product for every requirement. The largescale<br />
glazing can be opened and closed comfortably by means of the<br />
interconnected panels. A transparent all-rounder with a guarantee<br />
for quality and longevity.<br />
Systeminformationen l System information<br />
flächenbündige Aluminiumkonstruktion<br />
perfekt aufeinander abgestimmte Bauteile<br />
geringe Bautiefen und schlanke Ansichtsbreiten<br />
Faltung der Flügel nach innen oder außen möglich<br />
Flügelaufteilung und Flügelfaltrichtung nach Wahl<br />
sturmsichere und einbruchhemmende Beschlagsteile<br />
Elementhöhen bis 3.500 mm<br />
diverse Verglasungen, Schlosstypen, Farben, Oberflächen, Holzarten etc. möglich<br />
einfache Montage<br />
Einbruchsicherheit bis Widerstandsklasse 2 nach DIN V ENV 1627-1630 *<br />
Luftdurchlässigkeit Klasse 4 nach EN 12207 *<br />
Regendichtheit Klasse E900 nach EN 12208 *<br />
Widerstandsfähigkeit bei Windlast Klasse B4 nach EN 12210 *<br />
Luftschalldämmung Rw 36 dB (mit <strong>Glas</strong> Rw 36 dB) nach DIN EN ISO 140-3 *<br />
flush aluminium construction<br />
perfectly matching components<br />
low construction depths and slim profile designs<br />
choice of inward or outward opening folding panels<br />
panel distribution and folding direction of panels freely selectable<br />
storm-proof and burglary-resistant metal fittings<br />
height of element up to 3500 mm<br />
various glazing types, lock types, colours, finishes, types of wood, etc. possible<br />
easy assembly<br />
burglary resistance up to resistance class 2 in accordance with<br />
DIN V ENV 1627-1630*<br />
air permeability Class 4 according to EN 12207 *<br />
rain tightness class E900 according to EN 12208 *<br />
resistance to wind load class B4 according to EN 12210 *<br />
airborne sound insulation Rw 36 dB (with glass Rw 36 dB) according to<br />
DIN EN ISO 140-3 *<br />
*PIV Prüfberichte Nr.23-21/09E, Nr.40-29/09 und Nr.40-30/09<br />
*PIV Test Reports No.23-21/09E, no.40-29/09 and no.40-30/09<br />
geprüfte SUNFLEX Qualität<br />
tested SUNFLEX quality<br />
*Prüfbericht 1286-001-10<br />
*Test Report 1286-001-10
Handhabung l Handling<br />
Leichtes Öffnen des äußeren Flügels<br />
Easy opening of the first panel<br />
Faltung der verbundenen Elemente<br />
<strong>Folding</strong> of the connected elements<br />
Parken der Faltflügel<br />
Parking of the folded panels<br />
System SF 50 ungedämmtes Aluminiumsystem l System SF 50 non insulated aluminium system<br />
Die ungedämmte Aluminium-<strong>Glas</strong>-Faltwand SF 50 bietet optimale<br />
Dichtigkeit, Stabilität, Einbruchschutz und hohen Bedienkomfort.<br />
Die SF 50 kann in verschiedenen Bereichen eingesetzt<br />
werden, z. B. als Balkonverglasung oder als senkrechtes Element<br />
zu einem Terrassendach.<br />
The non insulated aluminium folding door SF 50 offers<br />
optimum impermeability, stability, burglar resistance as well as<br />
high operating convenience. The SF 50 is suitable for different<br />
applications such as balcony glazings or as upright unit for a<br />
patio roofing.<br />
System SF 50 l System SF 50<br />
System SF 50c l System SF 50c<br />
System SF 55 wärmegedämmtes Aluminiumsystem l System SF 55 insulated aluminium system<br />
Die wärmegedämmte Aluminium-<strong>Glas</strong>-Faltwand SF 55 erfüllt<br />
problemlos die strengen Anforderungen der Energie-Einsparverordung.<br />
Dennoch besticht diese <strong>Glas</strong>-Faltwand durch geringe<br />
Bautiefe und schlanke Profilansichten. Die SF 55 ist ausgesprochen<br />
vielfältig einsetzbar, z.B. als privater Wohnraumabschluss<br />
oder als Geschäftseingang.<br />
The insulated aluminium folding door SF 55 easily meets the<br />
strong requirements of the Energy-Saving Regulations. Nevertheless,<br />
this door captivates by its low construction depth and<br />
provides slim profile widths. The SF 55 is an extremely versatile<br />
system that is particularly suitable for domestic and commercial<br />
applications.<br />
System SF 55 l System SF 55<br />
System SF 55c l System SF 55c<br />
System SF 75 hoch wärmegedämmtes Aluminiumsystem l System SF 75 highly insulated aluminium system<br />
Die hoch wärmegedämmte Aluminium-<strong>Glas</strong>-Faltwand SF 75 ist<br />
das beste System, wenn Sie höchste Anforderungen an Wärmedämmung<br />
stellen. Diese <strong>Glas</strong>-Faltwand bietet beste Dämmwerte!<br />
Profitieren Sie von höchsten Einsparungen bei gleichzeitig schlankem<br />
Profildesign.<br />
The highly insulated aluminium folding door SF 75 is the best<br />
system to meet utmost demands as to thermal insulation. This<br />
folding door offers the best insulating values! Benefit from both<br />
maximum energy savings and slim profile designs.<br />
System SF 75 l System SF 75<br />
System SF 75c l System SF 75c
3<br />
6<br />
7<br />
8<br />
4<br />
2<br />
1<br />
4<br />
5<br />
2<br />
4<br />
6 7<br />
8<br />
1<br />
2<br />
3<br />
verschiedene Schlosstypen möglich<br />
different kinds of lockings available<br />
Pilzkopfverriegelung für optimale Dichtigkeit<br />
und erhöhte Einbruchsicherheit<br />
mushroom-head lock for optimal tightness<br />
and increased burglar resistance<br />
Sicherheitsfunktionsschnäpper zur Feststellung<br />
des Drehflügels<br />
panel catcher for additional security to fix the<br />
pass door to the adjacent panel<br />
4<br />
5<br />
6<br />
Einbruchhemmende Beschläge<br />
burglar resistance fittings<br />
eigene Griffserie<br />
proper Sunflex handle series<br />
optional erhältliche Twin-Lock-Verriegelung<br />
für zusätzliche Einbruchsicherheit<br />
twin-lock mechanism for additional burglar<br />
resistance optionally available<br />
7<br />
8<br />
nachträgliche Höhenjustierung der Laufwerke<br />
bei z. B. Bausenkungen möglich<br />
later height adjustment of the running<br />
mechanisms possible for example in case of<br />
construction lowerings<br />
Montageschuhe ermöglichen eine schnelle<br />
Montage sowie Feinjustierung der senkrechten<br />
Rahmenprofile<br />
assembly shoes allow a fast assembly and<br />
precise adjustment of the vertical frame profiles<br />
optionales Sicherheitspaket für maximalen<br />
Einbruchschutz bis Widerstandsklasse 2<br />
optional security package for maximum burglar<br />
resistance up to resistance class 2
Geometrien l Geometries<br />
Innenfalter l Inward opening panels<br />
Aussenfalter l Outward opening panels<br />
Innenfalter l Inward opening panels<br />
Aussenfalter l Outward opening panels<br />
Flügelgrößendiagramm<br />
Panel size diagram<br />
3000<br />
2500<br />
Uw-Bemessungswert<br />
Uw rated value<br />
Der Bemessungswert des Rahmens beträgt Uf,BW = 2,6 W/m2K für die SF 55<br />
und Uf,BW = 1,8 W/m2K für die SF 75 nach DIN V 4108-4:2004-07.<br />
Beispielberechnung für eine 3-flüglige Faltwand 2.400 mm x 2.800 mm:<br />
The rated value of the heat transfer coefficient of the frame is Uf,BW = 2,6 W/m2K<br />
for SF 55 and Uf,BW = 1,8 W/m2K for SF 75 according to DIN V 4108-4:2004-07.<br />
Example calculation for a 3-panel folding door 2400 mm x 2800 mm:<br />
2000<br />
Ug-Wert <strong>Glas</strong><br />
Ug-Value glass<br />
Uw-Wert SF 55 / SF 55c l Uw-Value SF 55 / SF 55c<br />
(konventionelle Randverbunde)<br />
(conventional edge bonding)<br />
(thermisch verbesserte Randverbunde)<br />
(thermally improved edge bonding)<br />
1500<br />
1000<br />
1.1 1.8 1.7<br />
1.0 1.8 1.7<br />
0.9 1.7 1.6<br />
0.8 1.5 1.5<br />
0.7 1.5 1.5<br />
0.6 1.5 1.4<br />
0.5 1.4 1.3<br />
500<br />
0<br />
600<br />
700<br />
800<br />
900<br />
1000<br />
1100<br />
Ug-Wert <strong>Glas</strong><br />
Ug-Value glass<br />
Uw-Wert SF 75 / SF 75c l Uw-Value SF 75 / SF 75c<br />
(konventionelle Randverbunde)<br />
(conventional edge bonding)<br />
(thermisch verbesserte Randverbunde)<br />
(thermally improved edge bonding)<br />
1.1 1.5 1.5<br />
1.0 1.4 1.4<br />
0.9 1.4 1.3<br />
0.8 1.3 1.2<br />
0.7 1.2 1.2<br />
0.6 1.2 1.1<br />
0.5 1.1 1.0<br />
Sondergrößen auf Anfrage l Special sizes on request<br />
Beispiele Bodenanschluss | Example of threshold options
<strong>Glas</strong>-<strong>Faltwände</strong><br />
<strong>Glazed</strong> <strong>Folding</strong> <strong>Doors</strong><br />
Terrassen- und Wintergartenverglasungen<br />
Terrace and Conservatory Glazing<br />
Balkon- und Fassadenverglasungen<br />
Balcony and Facade Glazing<br />
Geschäftseingänge und Raumteiler<br />
Store Entrances and Room Dividers<br />
SUNFLEX Aluminiumsysteme GmbH | Im Ruttenberge 12 | D-57482 Wenden | Tel.: +49 (0) 2762 / 9253-0 | Fax: +49 (0) 2762 / 9253-280 | www.sunflex.de





