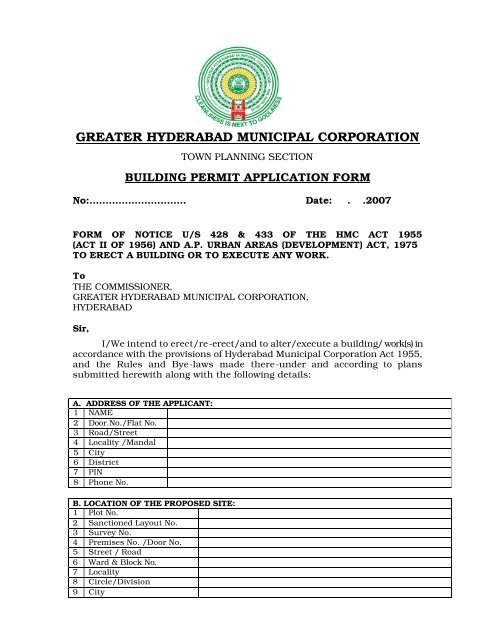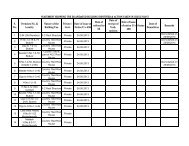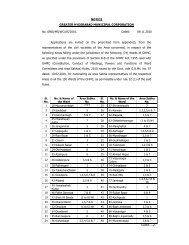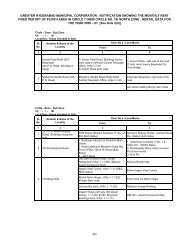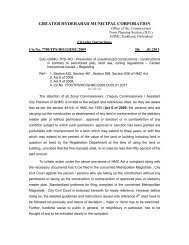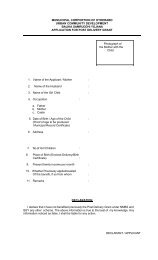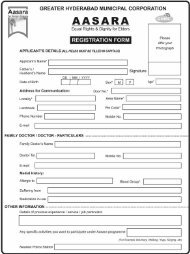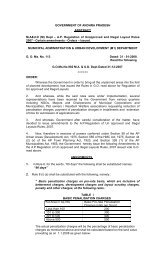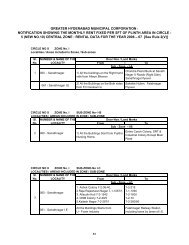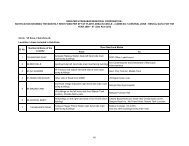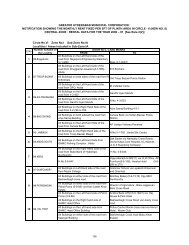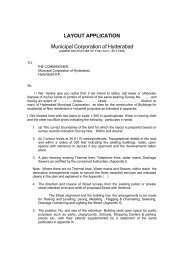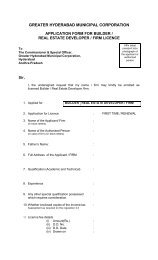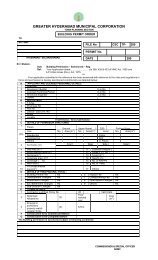Building Permit Application Form - Greater Hyderabad Municipal ...
Building Permit Application Form - Greater Hyderabad Municipal ...
Building Permit Application Form - Greater Hyderabad Municipal ...
You also want an ePaper? Increase the reach of your titles
YUMPU automatically turns print PDFs into web optimized ePapers that Google loves.
GREATER HYDERABAD MUNICIPAL CORPORATION<br />
TOWN PLANNING SECTION<br />
BUILDING PERMIT APPLICATION FORM<br />
No:………………………… Date: . .2007<br />
FORM OF NOTICE U/S 428 & 433 OF THE HMC ACT 1955<br />
(ACT II OF 1956) AND A.P. URBAN AREAS (DEVELOPMENT) ACT, 1975<br />
TO ERECT A BUILDING OR TO EXECUTE ANY WORK.<br />
To<br />
THE COMMISSIONER,<br />
GREATER HYDERABAD MUNICIPAL CORPORATION,<br />
HYDERABAD<br />
Sir,<br />
I/We intend to erect/re-erect/and to alter/execute a building/ work(s) in<br />
accordance with the provisions of <strong>Hyderabad</strong> <strong>Municipal</strong> Corporation Act 1955,<br />
and the Rules and Bye-laws made there-under and according to plans<br />
submitted herewith along with the following details:<br />
A. ADDRESS OF THE APPLICANT:<br />
1 NAME<br />
2 Door.No./Flat No.<br />
3 Road/Street<br />
4 Locality /Mandal<br />
5 City<br />
6 District<br />
7 PIN<br />
8 Phone No.<br />
B. LOCATION OF THE PROPOSED SITE:<br />
1 Plot No.<br />
2 Sanctioned Layout No.<br />
3 Survey No.<br />
4 Premises No. /Door No.<br />
5 Street / Road<br />
6 Ward & Block No.<br />
7 Locality<br />
8 Circle/Division<br />
9 City
C. DETAILS OF THE PROPOSED CONSTRUCTION:<br />
1 Site Area (in Sq.m)<br />
2 Total Floor Area<br />
(in Sq.m)<br />
3 No.of Floors Basements Stilt Ground Upper Floors<br />
4 Use of the <strong>Building</strong> Individual Residential/Group Housing/Commercial / Institutional /<br />
Other <strong>Building</strong>(specify )<br />
D. LICENSED ARCHITECT/ENGINEER/ SURVEYOR /STRUCTURAL ENGINEER):<br />
Name & Address<br />
License No.<br />
1 Builder / Developer<br />
2<br />
Architect/Engineer<br />
/Surveyor<br />
3 Structural Engineer<br />
CERTIFICATE<br />
I/ we declare that I am/we are the absolute / owner /owners /lessee of the land<br />
on which I/we intend to erect the <strong>Building</strong> and am / are enclosing copies of relevant<br />
documents of ownership/lease certified by Magistrate/Notary public/a Gazetted Officer<br />
authorised by the Commissioner in this behalf.<br />
I/We have gone through the <strong>Building</strong> Regulations contained in the <strong>Hyderabad</strong><br />
<strong>Municipal</strong> Corporation Act, 1955 and the Rules and Bye-laws made there under and<br />
the provisions of A.P. Urban Areas (Development) Act, 1975 and have satisfied<br />
myself/ourselves that the site and building plans are in accordance with provisions<br />
contained therein.<br />
Yours faithfully,<br />
SIGNATURE OF THE OWNER/OWNERS<br />
LESSEE/AUTHORISED AGENT<br />
Signature of the Builder / Developer,<br />
License No.<br />
Signature of the Architect/Engineer/Surveyor<br />
License No.<br />
Signature of the Structural Engineer<br />
License No.
ANNEXURE ‘A’<br />
From of Declaration-cum-Undertaking to be furnished while seeking<br />
Permission for construction of <strong>Building</strong><br />
I Sri / Smt. / Kum. ____________________________________________________ have<br />
applied for permission to construct a <strong>Building</strong> (with / without & dwelling unit) with a plinth area<br />
of ________________ Sq. Mts. / Sq. yds. S. No. / <strong>Municipal</strong> No. _________________________<br />
at _____________________________ (Village or Locality) in<br />
____________________________<br />
Urban Agglomeration : I am aware of<br />
the provisions contained in Urban Land (Ceiling and Regulation Act-1976 I am also aware that<br />
the above land will be treated as vacant land under clause (a) of section of the said Act even after<br />
the construction of the proposed building for the purpose of the said Act and liable to be<br />
surrendered to the Government in the event of its being determined as excess vacant land under<br />
the provisions of the Act. I also declare that the said land does not from part of the excess vacant<br />
land if any to be surrendered by me and hereby undertake to surrender the said land along with<br />
the building if it is ultimately determined as excess vacant land liable to be surrendered.<br />
Place :<br />
Signature of the Applicant.<br />
Dated :<br />
Signed before me.<br />
Signature of the Gazetted Officer,<br />
with seal.<br />
No. Dated :<br />
In compliance to the government Memorandum No. 1946-K2/76-1 dated 14-04-4976 the<br />
above declaration as in Annexure ‘A’ along with copy of the sanctioned plan is forwarded for<br />
information.


