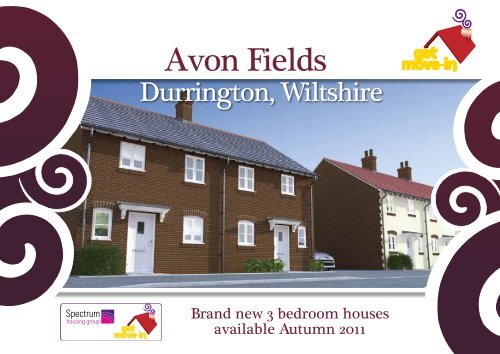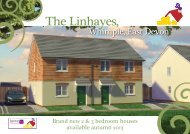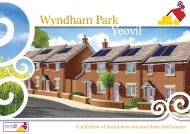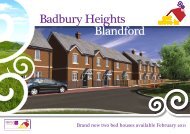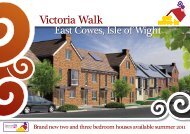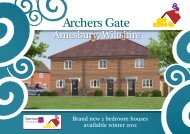Avon Fields - Get Move-in >> Home
Avon Fields - Get Move-in >> Home
Avon Fields - Get Move-in >> Home
You also want an ePaper? Increase the reach of your titles
YUMPU automatically turns print PDFs into web optimized ePapers that Google loves.
<strong>Avon</strong> <strong>Fields</strong><br />
Durr<strong>in</strong>gton, Wiltshire<br />
Brand new 3 bedroom houses<br />
available Autumn 2011
<strong>Avon</strong> <strong>Fields</strong>, Durr<strong>in</strong>gton, Wiltshire, SP4 8FG<br />
Prices start<br />
from only<br />
£49, 375*<br />
*25% part-buy, part-rent share<br />
Spectrum Hous<strong>in</strong>g Group, on behalf of Western<br />
Challenge Hous<strong>in</strong>g Association are pleased to<br />
announce the release of a range of affordable homes<br />
at the brand new development, <strong>Avon</strong> <strong>Fields</strong>, built<br />
by Persimmon <strong>Home</strong>s. The homes be<strong>in</strong>g offered by<br />
Spectrum Hous<strong>in</strong>g Group are available on a Shared<br />
Ownership basis for those who can not afford to get<br />
on the property ladder. Shares be<strong>in</strong>g offered start at<br />
25% but larger shares can be purchased, subject to<br />
affordability.<br />
Phase one will see the release of five 3 bedroom<br />
houses, available <strong>in</strong> September 2011 with further<br />
phases to follow <strong>in</strong> 2012.<br />
Location<br />
<strong>Avon</strong> <strong>Fields</strong> is located off the A345 Salisbury to<br />
Sw<strong>in</strong>don Road, on the western side of Durr<strong>in</strong>gton.<br />
This large village has small convenient stores, two<br />
pubs and recreational facilities that <strong>in</strong>clude an <strong>in</strong>door<br />
swimm<strong>in</strong>g pool and fitness centre. Durr<strong>in</strong>gton has<br />
three schools provid<strong>in</strong>g all levels of compulsory<br />
education.<br />
Close by to Durr<strong>in</strong>gton, is the small market town of<br />
Amesbury which offers a wider selection of shops,<br />
restaurants, pubs and <strong>in</strong>ns. Salisbury is over 10 miles<br />
away offer<strong>in</strong>g further opportunities for shopp<strong>in</strong>g and<br />
leisure.<br />
Durr<strong>in</strong>gton is served well with regular bus services<br />
runn<strong>in</strong>g regularly to Amesbury, Salisbury and Pewsey.<br />
Scheme<br />
Persimmon <strong>Home</strong>s have built this development<br />
which will consist of a number of private homes.<br />
The homes be<strong>in</strong>g offered by Spectrum Hous<strong>in</strong>g<br />
Group have been built to a high standard with<br />
fixtures and fitt<strong>in</strong>gs be<strong>in</strong>g of excellent quality.<br />
Interested <strong>in</strong> apply<strong>in</strong>g?<br />
Call: 0800 316 3316<br />
For more <strong>in</strong>formation<br />
www.www.avonfields.<strong>in</strong>fo
Three bedroom semi-detached house<br />
PLOT<br />
11<br />
27 Clover Lane, Durr<strong>in</strong>gton, SP4 8FG<br />
Specification<br />
The property will benefit from the follow<strong>in</strong>g<br />
specifications:<br />
• Range of kitchen units, <strong>in</strong>clud<strong>in</strong>g work tops, floor units,<br />
eye level cupboards and built-<strong>in</strong> hob and cooker<br />
• Park<strong>in</strong>g on the driveway<br />
• Built-<strong>in</strong> wardrobe <strong>in</strong> pr<strong>in</strong>cipal bedroom<br />
• Bathroom suite with shower over bath<br />
• V<strong>in</strong>yl floor<strong>in</strong>g <strong>in</strong> the kitchen and bathroom<br />
• Carpet provided <strong>in</strong> all non-wet areas<br />
• Telephone and TV ariel po<strong>in</strong>ts<br />
• Smoke detector<br />
• Private garden with shed and rotary dryer<br />
• Solar thermal panels<br />
• 12 Year NHBC Structural Warranty
Two Three Bedroom bedroom Ground semi-detached Floor Apartment house<br />
PLOT<br />
11<br />
20 (no. 49)<br />
27 Clover Lane, Durr<strong>in</strong>gton, SP4 8FG<br />
Ground Floor Plan<br />
Note : Illustrations and floor plans are <strong>in</strong>tended only to provide a general <strong>in</strong>dication and particular details may vary.<br />
The artist’s impression may be subject to change. Landscap<strong>in</strong>g shown <strong>in</strong> artist’s impression is for illustrative purposes only.<br />
Prospective purchasers must check any details and specifications that are especially critical to their <strong>in</strong>terests and br<strong>in</strong>g them<br />
to the attention of Spectrum Hous<strong>in</strong>g Group’s Shared Ownership Team.<br />
First Floor Plan
Three bedroom semi-detached house<br />
PLOT<br />
12<br />
29 Clover Lane, Durr<strong>in</strong>gton, SP4 8FG<br />
Specification<br />
The property will benefit from the follow<strong>in</strong>g<br />
specifications:<br />
• Range of kitchen units, <strong>in</strong>clud<strong>in</strong>g work tops, floor units,<br />
eye level cupboards and built-<strong>in</strong> hob and cooker<br />
• Park<strong>in</strong>g on the driveway<br />
• Built-<strong>in</strong> wardrobe <strong>in</strong> pr<strong>in</strong>cipal bedroom<br />
• Bathroom suite with shower over bath<br />
• V<strong>in</strong>yl floor<strong>in</strong>g <strong>in</strong> the kitchen and bathroom<br />
• Carpet provided <strong>in</strong> all non-wet areas<br />
• Telephone and TV ariel po<strong>in</strong>ts<br />
• Smoke detector<br />
• Private garden with shed and rotary dryer<br />
• Solar thermal panels<br />
• 12 Year NHBC Structural Warranty
Two Three Bedroom bedroom Ground semi-detached Floor Apartment house<br />
PLOT<br />
12<br />
20 (no. 49)<br />
29 Clover Lane, Durr<strong>in</strong>gton, SP4 8FG<br />
Ground Floor Plan<br />
Note : Illustrations and floor plans are <strong>in</strong>tended only to provide a general <strong>in</strong>dication and particular details may vary.<br />
The artist’s impression may be subject to change. Landscap<strong>in</strong>g shown <strong>in</strong> artist’s impression is for illustrative purposes only.<br />
Prospective purchasers must check any details and specifications that are especially critical to their <strong>in</strong>terests and br<strong>in</strong>g them<br />
to the attention of Spectrum Hous<strong>in</strong>g Group’s Shared Ownership Team.<br />
First Floor Plan
Three bedroom semi-detached house<br />
PLOT<br />
13<br />
31 Clover Lane, Durr<strong>in</strong>gton, SP4 8FG<br />
Specification<br />
The property will benefit from the follow<strong>in</strong>g<br />
specifications:<br />
• Range of kitchen units, <strong>in</strong>clud<strong>in</strong>g work tops, floor units,<br />
eye level cupboards and built-<strong>in</strong> hob and cooker<br />
• Park<strong>in</strong>g on the driveway<br />
• Built-<strong>in</strong> wardrobe <strong>in</strong> pr<strong>in</strong>cipal bedroom<br />
• Bathroom suite with shower over bath<br />
• V<strong>in</strong>yl floor<strong>in</strong>g <strong>in</strong> the kitchen and bathroom<br />
• Carpet provided <strong>in</strong> all non-wet areas<br />
• Telephone and TV ariel po<strong>in</strong>ts<br />
• Smoke detector<br />
• Private garden with shed and rotary dryer<br />
• Solar thermal panels<br />
• 12 Year NHBC Structural Warranty
Two Three Bedroom bedroom Ground semi-detached Floor Apartment house<br />
PLOT<br />
13<br />
20 (no. 49)<br />
31 Clover Lane, Durr<strong>in</strong>gton, SP4 8FG<br />
Ground Floor Plan<br />
Note : Illustrations and floor plans are <strong>in</strong>tended only to provide a general <strong>in</strong>dication and particular details may vary.<br />
The artist’s impression may be subject to change. Landscap<strong>in</strong>g shown <strong>in</strong> artist’s impression is for illustrative purposes only.<br />
Prospective purchasers must check any details and specifications that are especially critical to their <strong>in</strong>terests and br<strong>in</strong>g them<br />
to the attention of Spectrum Hous<strong>in</strong>g Group’s Shared Ownership Team.<br />
First Floor Plan
Three bedroom semi-detached house<br />
PLOT<br />
14<br />
33 Clover Lane, Durr<strong>in</strong>gton, SP4 8FG<br />
Specification<br />
The property will benefit from the follow<strong>in</strong>g<br />
specifications:<br />
• Range of kitchen units, <strong>in</strong>clud<strong>in</strong>g work tops, floor units,<br />
eye level cupboards and built-<strong>in</strong> hob and cooker<br />
• Park<strong>in</strong>g on the driveway<br />
• Built-<strong>in</strong> wardrobe <strong>in</strong> pr<strong>in</strong>cipal bedroom<br />
• Bathroom suite with shower over bath<br />
• V<strong>in</strong>yl floor<strong>in</strong>g <strong>in</strong> the kitchen and bathroom<br />
• Carpet provided <strong>in</strong> all non-wet areas<br />
• Telephone and TV ariel po<strong>in</strong>ts<br />
• Smoke detector<br />
• Private garden with shed and rotary dryer<br />
• Solar thermal panels<br />
• 12 Year NHBC Structural Warranty
Two Three Bedroom bedroom Ground semi-detached Floor Apartment house<br />
PLOT<br />
14<br />
20 (no. 49)<br />
33 Clover Lane, Durr<strong>in</strong>gton, SP4 8FG<br />
Ground Floor Plan<br />
Note : Illustrations and floor plans are <strong>in</strong>tended only to provide a general <strong>in</strong>dication and particular details may vary.<br />
The artist’s impression may be subject to change. Landscap<strong>in</strong>g shown <strong>in</strong> artist’s impression is for illustrative purposes only.<br />
Prospective purchasers must check any details and specifications that are especially critical to their <strong>in</strong>terests and br<strong>in</strong>g them<br />
to the attention of Spectrum Hous<strong>in</strong>g Group’s Shared Ownership Team.<br />
First Floor Plan
Three bedroom end of terrace house<br />
PLOT<br />
15<br />
35 Clover Lane, Durr<strong>in</strong>gton, SP4 8FG<br />
Specification<br />
The property will benefit from the follow<strong>in</strong>g<br />
specifications:<br />
• Range of kitchen units, <strong>in</strong>clud<strong>in</strong>g work tops, floor units,<br />
eye level cupboards and built-<strong>in</strong> hob and cooker<br />
• Park<strong>in</strong>g on the driveway<br />
• Built-<strong>in</strong> wardrobe <strong>in</strong> pr<strong>in</strong>cipal bedroom<br />
• Bathroom suite with shower over bath<br />
• V<strong>in</strong>yl floor<strong>in</strong>g <strong>in</strong> the kitchen and bathroom<br />
• Carpet provided <strong>in</strong> all non-wet areas<br />
• Telephone and TV ariel po<strong>in</strong>ts<br />
• Smoke detector<br />
• Private garden with shed and rotary dryer<br />
• Solar thermal panels<br />
• 12 Year NHBC Structural Warranty
Two Three Bedroom bedroom Ground end of Floor terrace Apartment house<br />
PLOT<br />
15<br />
20 (no. 49)<br />
35 Clover Lane, Durr<strong>in</strong>gton, SP4 8FG<br />
Ground Floor Plan<br />
Note : Illustrations and floor plans are <strong>in</strong>tended only to provide a general <strong>in</strong>dication and particular details may vary.<br />
The artist’s impression may be subject to change. Landscap<strong>in</strong>g shown <strong>in</strong> artist’s impression is for illustrative purposes only.<br />
Prospective purchasers must check any details and specifications that are especially critical to their <strong>in</strong>terests and br<strong>in</strong>g them<br />
to the attention of Spectrum Hous<strong>in</strong>g Group’s Shared Ownership Team.<br />
First Floor Plan
50% reduction <strong>in</strong> heat<strong>in</strong>g costs<br />
Average energy bill of £1,200<br />
“Our Space4 home is 50% more<br />
energy efficient and cosier to live <strong>in</strong>.”<br />
Many Persimmon homes are built with Space4 timber frame<br />
technology which has improved <strong>in</strong>sulation and air-tightness.<br />
For you this means a reduction of 50% <strong>in</strong> heat<strong>in</strong>g costs than<br />
the average home <strong>in</strong> the UK* and it’s a cosier, more<br />
comfortable home.<br />
On the outside, your Space4 home will feature the familiar design<br />
of a Persimmon home which uses traditional materials such as brick,<br />
stone or render. Your property will be as durable and f<strong>in</strong>ished to an<br />
exceptional standard. And underneath, the hi-tech backbone creates<br />
new levels of efficiency and build<strong>in</strong>g rigidity.<br />
Space4 technology uses preservative-treated, kiln-dried timber. The<br />
patented manufactur<strong>in</strong>g process <strong>in</strong>jects high performance <strong>in</strong>sulation<br />
that bonds with the house frame and generates a solid composite<br />
wall structure. The <strong>in</strong>jected foam <strong>in</strong>sulation has been selected for<br />
superior fire resistance and thermal efficiency and does not absorb<br />
water.<br />
50% Lower Energy Bills<br />
High-performance <strong>in</strong>sulation with Space4 construction l<strong>in</strong>ked with<br />
an efficient boiler, attention to air tightness and ventilation dur<strong>in</strong>g<br />
the design and construction, homes can use 59% less gas than the<br />
average home <strong>in</strong> the UK*.<br />
Exist<strong>in</strong>g<br />
homes<br />
Space4<br />
<strong>Home</strong>s<br />
60% space heat<strong>in</strong>g £720 £360<br />
40% Light/water £480 £480<br />
Heat<strong>in</strong>g sav<strong>in</strong>g 50%<br />
Total sav<strong>in</strong>g 30%<br />
Susta<strong>in</strong>ability and the<br />
Environment<br />
Space4 creates a better place to live and work. Lower consumption<br />
of heat<strong>in</strong>g fuels and transport helps reduce CO2 emissions, whilst<br />
the use of susta<strong>in</strong>able, recyclable materials creates less impact on<br />
the wider environment – the overall carbon dioxide emissions for<br />
timber construction (the embodied carbon dioxide) are up to six<br />
times lower than for masonry*.<br />
And <strong>in</strong> relations to the Government’s code for susta<strong>in</strong>able homes,<br />
most build<strong>in</strong>g elements with timber specifications largely fall <strong>in</strong>to<br />
the ‘A+’ or ‘A’ rated categories compared to masonry**.<br />
Cosier to Live In<br />
All new build<strong>in</strong>gs have to conform to new thermal efficiency<br />
standards. But, because wood is such a good natural <strong>in</strong>sulator,<br />
timber frame build<strong>in</strong>gs have been exceed<strong>in</strong>g these standards for<br />
years. Because of the excellent <strong>in</strong>sulation of the structural shell with<br />
Space4, hand-<strong>in</strong>-hand with detailed draughtproof<strong>in</strong>g, the whole<br />
home heats up more quickly, without any cold areas and it’s cosier<br />
and more comfortable for you.<br />
New Standards of Quality<br />
Space4 homes set new standards for energy efficiency and build<br />
quality and are fully approved by the NHBC under their 10 year<br />
warranty scheme as applicable to each particular development.<br />
*Source: “10 Department of Energy and Climate Change Regional and local<br />
authority energy consumption statistics”.<br />
** Source: UK Timber Frame Association Comfort and Cost.<br />
Details correct at time of go<strong>in</strong>g to press.<br />
25mm service<br />
battens<br />
89mm studs @<br />
max’ 600c/c<br />
OSB - 3<br />
89mm Soleplate<br />
dpc<br />
Foundation<br />
Plasterboard<br />
Vapour barrier<br />
Phenolic foam<br />
<strong>in</strong>sulation<br />
High<br />
performance<br />
breather<br />
membrane<br />
External<br />
cladd<strong>in</strong>g
Site Plan<br />
<strong>Avon</strong> <strong>Fields</strong>, Durr<strong>in</strong>gton, Wiltshire<br />
Important Notice<br />
The particulars illustrated throughout this brochure should be treated as general guidance only. They cannot be relied upon as accurately describ<strong>in</strong>g any of the<br />
Specified Matters prescribed by any Order made under the Property Misdescriptions Act 1991. Nor do they constitute a contract, part of a contract or a warranty.
F<strong>in</strong>d<strong>in</strong>g your way to<br />
<strong>Avon</strong> <strong>Fields</strong>, Durr<strong>in</strong>gton,<br />
Wiltshire<br />
No Deposit?<br />
No Problem<br />
Discounted/low-cost<br />
rent whilst you save<br />
Legal fees paid<br />
Payment protection aga<strong>in</strong>st<br />
fall<strong>in</strong>g property values<br />
Rent refund<br />
† subject to terms and<br />
conditions<br />
get move-<strong>in</strong> package<br />
4<br />
4<br />
4<br />
4<br />
†<br />
Crack<br />
the Crunch<br />
with the get move-<strong>in</strong><br />
FREE Smart-Start Plus<br />
package+!<br />
Important Notice<br />
The particulars illustrated throughout this brochure should be treated as general guidance only. They cannot be relied upon as accurately describ<strong>in</strong>g any of the<br />
Specified Matters prescribed by any Order made under the Property Misdescriptions Act 1991. Nor do they constitute a contract, part of a contract or a warranty.<br />
Help with your deposit<br />
Mortgage and rent<br />
payment protection<br />
Protection aga<strong>in</strong>st fall<strong>in</strong>g<br />
property values<br />
+ subject to terms and<br />
conditions<br />
4<br />
4<br />
4
How do I apply?<br />
Interested applicants with specific queries relat<strong>in</strong>g to the Shared Ownership properties at <strong>Avon</strong> <strong>Fields</strong>,<br />
Durr<strong>in</strong>gton, Wiltshire, should contact us on 0800 316 3316 and ask for the <strong>Home</strong>ownership department or<br />
email us- get.move-<strong>in</strong>@spectrumhous<strong>in</strong>g.co.uk<br />
For further <strong>in</strong>formation on this development visit www.avonfields.<strong>in</strong>fo<br />
To f<strong>in</strong>d out more about the Shared Ownership scheme visit www.getmove-<strong>in</strong>.com<br />
Our offices are open from 9:00 am to 5:00 pm, Monday to Friday.<br />
Important Notice The particulars illustrated throughout this brochure should be treated as general guidance only.<br />
They cannot be relied upon as accurately describ<strong>in</strong>g any of the Specified Matters prescribed by any Order made under the<br />
Property Misdescriptions Act 1991. Nor do they constitute a contract, part of a contract or a warranty.<br />
How we Prioritise<br />
<strong>Avon</strong> <strong>Fields</strong>, Durr<strong>in</strong>gton, Wiltshire<br />
Spectrum Hous<strong>in</strong>g Group has built these properties <strong>in</strong> partnership with Wiltshire Council and has agreed a<br />
prioritisation plan. Wiltshire Council has a hous<strong>in</strong>g policy to promote balanced and susta<strong>in</strong>able communities and<br />
wants to give priority to local people who wish to purchase a Shared Ownership home.<br />
Priority will go to applicants who currently live or work with<strong>in</strong> the former Salisbury District Council Area however<br />
applicants with<strong>in</strong> the rest of Wiltshire maybe considered.<br />
In the event of over demand, the ‘<strong>Home</strong>s4Wiltshire’ team will prioritise applicants <strong>in</strong> accordance with their<br />
‘Allocation Policy.’<br />
In ALL cases you must be registered with Wiltshire Council and Southwest <strong>Home</strong>s, the local <strong>Home</strong>buy Agent.<br />
However if you are not already registered, we can give you details on how to do this.<br />
The applicant must qualify for a mortgage from a qualify<strong>in</strong>g lender. Spectrum Hous<strong>in</strong>g Group has a panel of IFA’s<br />
(Independent F<strong>in</strong>ancial Advisors) experienced <strong>in</strong> sourc<strong>in</strong>g Shared Ownership mortgages. Please ask a member of the<br />
<strong>Home</strong>ownership Team for more <strong>in</strong>formation on this.<br />
www.facebook.com/getmove<strong>in</strong><br />
For updates, photos and video blogs showcas<strong>in</strong>g the <strong>Avon</strong> <strong>Fields</strong> development.
Contact<br />
Us<br />
How to get <strong>in</strong> touch with us:<br />
www.getmove-<strong>in</strong>.com<br />
0800 316 3316<br />
Spectrum Hous<strong>in</strong>g Group<br />
Sp<strong>in</strong>naker House<br />
Grange Road<br />
Christchurch<br />
Dorset<br />
BH23 4GE<br />
The brochure and its contents are expressly omitted from any contract and the Company<br />
reserves the right to alter or amend any part of the development or any specifications.


