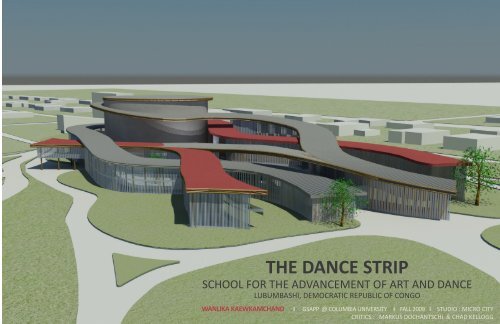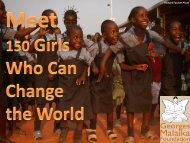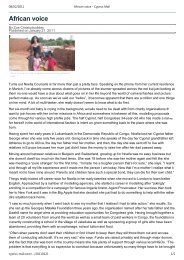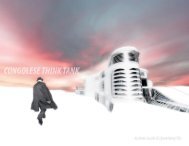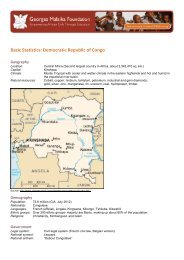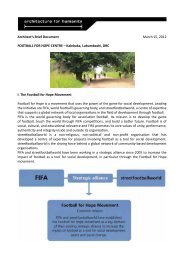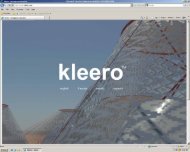The Art & Dance Strip Wanlika Kaewkamchand
The Art & Dance Strip Wanlika Kaewkamchand
The Art & Dance Strip Wanlika Kaewkamchand
Create successful ePaper yourself
Turn your PDF publications into a flip-book with our unique Google optimized e-Paper software.
THE DANCE STRIP<br />
SCHOOL FOR THE ADVANCEMENT OF ART AND DANCE<br />
LUBUMBASHI, DEMOCRATIC REPUBLIC OF CONGO<br />
WANLIKA KAEWKAMCHAND I GSAPP @ COLUMBIA UNIVERSITY I FALL 2009 I STUDIO : MICRO CITY<br />
CRITICS : MARKUS DOCHANTSCHI & CHAD KELLOGG
Research’s topic - National Identity<br />
Through all the different topics of what makes a national identity of Democratic Republic of Congo,<br />
I choose to focus my research on the most cultural and positive aspect, which is Music and <strong>Dance</strong>.
<strong>Dance</strong> in Africa is a way of life, a source of communication,<br />
and history, re-enacted through movement.<br />
“...Another outstanding characteristic of our outlook is our love for music,<br />
dance and rhythm. <strong>The</strong> proper subtitle for Africa should have been<br />
“Land of music, dance and rhythm.” D.K. Chisiza
Other than music and dance, the school will also<br />
promote Congolese/African <strong>Art</strong>s in crafting<br />
sculptures, textile design, drawing and painting.
Educational Proposal<br />
for the School of Advancement in <strong>Art</strong> and <strong>Dance</strong><br />
LARGE PERFORMANCE<br />
HALL<br />
CULTURAL CENTER<br />
enhance unity in society<br />
INPUT<br />
special features<br />
ART CRAFTING STUDIOS<br />
CONTEMPORARY DANCE<br />
LOCAL GOODS<br />
help to poverty/business<br />
INTERNATIONAL<br />
RECOGNITION<br />
exchange programs across<br />
OUTPUT<br />
back to the people
School’s Curriculum<br />
CONTEMPORARY<br />
DANCE<br />
PAINTING /<br />
DRAWING<br />
SCHOOL OF<br />
DANCE<br />
STUDIES OF<br />
LIBERAL ARTS<br />
SCHOOL OF ARTS<br />
AFRICAN MUSICAL<br />
INSTRUMENTS<br />
SCULPTING<br />
<strong>The</strong> <strong>Dance</strong> <strong>Strip</strong>’s educational system concentrates on two majors of <strong>Dance</strong> and <strong>Art</strong><br />
and the link between them is a standard study of Libert <strong>Art</strong>s.
Number of Enrollments<br />
1 st Year<br />
2 nd Year<br />
3 rd Year<br />
4 th Year<br />
3 classes x 25 students = 75<br />
3 majors x 12 students = 36<br />
3 classes x 25 students = 75<br />
3 majors x 12 students = 36<br />
3 classes x 25 students =<br />
3 majors x 12 students =<br />
75<br />
36<br />
3 classes x 25 students = 75<br />
3 majors x 12 students = 36<br />
Total<br />
= 444 Students<br />
<strong>The</strong> school will be a model intended for a 4-years college students for both genders.
Programatic Outline<br />
SPACE<br />
ROOM<br />
OCCUPANCY<br />
(max. # of people)<br />
SIZE<br />
(m 2 )<br />
NOTE<br />
THEATRE A<br />
1<br />
1200<br />
1750<br />
THEATRE B<br />
1<br />
300<br />
580<br />
THEATRE C<br />
1<br />
300<br />
580<br />
GALLERY<br />
1<br />
300<br />
200<br />
DANCE STUDIOS<br />
6<br />
30 per rm.<br />
140<br />
ART STUDIOS<br />
6<br />
12 per rm.<br />
140<br />
CLASSROOMS<br />
8<br />
30 per rm.<br />
50<br />
TEACHERS FACILITY<br />
12<br />
2-3 per rm.<br />
15<br />
CAFETERIA<br />
1<br />
900<br />
1000<br />
SHARED INSTITUTIONS<br />
1<br />
100<br />
120
Diagramatic Studies<br />
I. CENTRALIZED II. CLUSTERED III. LOOP<br />
IV. MIRROR/OPPOSITION<br />
V. CROSSED<br />
Bubble diagrams’ method were the initiative to my design approach. Crossed diagram (# V) of <strong>Dance</strong> and <strong>Art</strong><br />
schools’ facing each other forming an open space in between - is the diagram that is later developed.
SITE - National Museum of Lubumbashi<br />
In search for site, the school for<br />
the Advancement of <strong>Art</strong> and <strong>Dance</strong><br />
fits perfectly with the same block<br />
with the National Museum of<br />
Lubumbashi, since, it is already a<br />
cultural central block.
Sun Path Diagram<br />
N<br />
17:55pm<br />
JUNE<br />
6:29am<br />
W<br />
E<br />
18:08pm<br />
18:33pm<br />
TODAY<br />
5:40am<br />
DEC<br />
5:44am<br />
S
Views to Site
Developed Concept<br />
Combining <strong>Art</strong>, <strong>Dance</strong> and Music’s studios within one square per<br />
each year of students. <strong>The</strong> open space in-between them will link<br />
interaction of students from all school and years through the shared<br />
institutional program. <strong>The</strong> beauty is everyone will have the view to<br />
the dance studios and take inspiration from one another.
Developed Diagram<br />
<strong>The</strong> diagram represents the school sector of 4 years connected to the professional - performance center<br />
sector. Each school’s square consists of one of each of listed majors. <strong>The</strong> green which is the shared institutional<br />
will provoke the cross programming of all students to visit each square.
Public Circulation to Site<br />
B.O.H<br />
SCHOOL<br />
ENTRANCE<br />
MAIN PEDESTRIAN<br />
ENTRANCE<br />
SCHOOL<br />
ENTRANCE
Zoning the Project onto the Site<br />
EDUCATIONAL<br />
ZONE<br />
COMMERCIAL<br />
ZONE
Proposed Site Plan<br />
<strong>The</strong> school is situated nearly to center of site,<br />
purposely for convenient access from both sides<br />
of streets - however more closer to the National<br />
Museum of Lubumbashi to create the immediate<br />
cultural link from the performance center to<br />
the museum. <strong>The</strong> site is designed to be pourous<br />
with soft curvatures’ edges for friendly invitation,<br />
flow of drawing people from all directions<br />
to engage. It is the school that is part of everyone’s<br />
life and the community - not only restricted<br />
to the student.<br />
NEW LANDSCAPE
Plan - Ground Floor Plan<br />
DANCE STUDIO<br />
CANTEEN<br />
ART STUDIOS<br />
GALLERY<br />
main school entrance<br />
B.O.H.<br />
DANCE STUDIOS<br />
ART STUDIOS<br />
PERFORMANCE<br />
CENTER<br />
DANCE STUDIOS<br />
DANCE STUDIOS<br />
WORKSHOP<br />
WOOD/SCULPTURE<br />
SHOP<br />
ART STUDIOS<br />
main public entrance<br />
<strong>The</strong> developed diagram has flatten programs into two opposing strips of art and<br />
dance studios. <strong>The</strong>y intertwined each other to envelop five different enclosed,<br />
yet, opened space, which can be functioned as another form of dance<br />
space or place to exhibit student’s artwork.
Plan - Second Floor Plan<br />
TEACHER FACILITY<br />
LIBRARY<br />
ART STUDIOS<br />
DANCE STUDIOS<br />
PERFORMANCE<br />
CENTER<br />
DANCE STUDIOS<br />
DANCE STUDIOS<br />
CLASSROOMS<br />
MULTIFUNCTIONAL SPACE
Aerial View<br />
<strong>The</strong> red roof’s represents<br />
the <strong>Dance</strong> School - which<br />
its walls are more transparent,<br />
therefore, can be seen<br />
through once in central circulation.<br />
<strong>The</strong> strip has an inverse<br />
relationship<br />
on the outter ends.
South Facade
School’s Entrance
Interior from <strong>The</strong>atre’s Balcony
Atrium View looking @ <strong>The</strong>atre
Open Space between <strong>Art</strong> and <strong>Dance</strong> Studios
Main Public Entrance
Exploded Axonometric<br />
ROOF - PTFE with<br />
lightweight structure<br />
COLUMNS - Painted<br />
Aluminum<br />
WALLS & PARTITIONS<br />
- concrete and drywall<br />
BALCONY - second<br />
floor’s circulation<br />
2nd Layer of Exterior<br />
Wall in translucent<br />
glass panel +<br />
polycarbonate panels<br />
Exterior skin in translucent<br />
and opaque<br />
glass panels.<br />
*Performance Center’s<br />
skin as limestone


