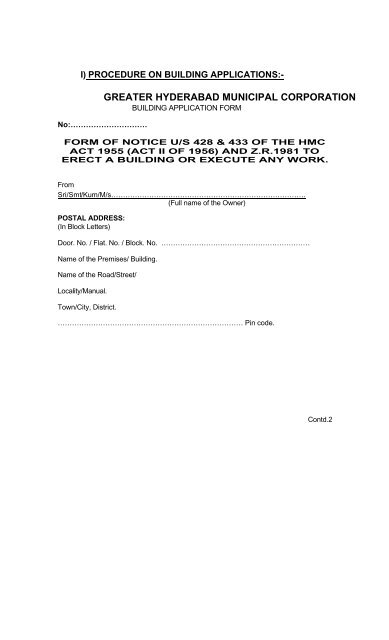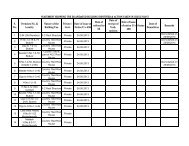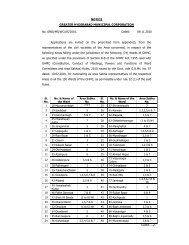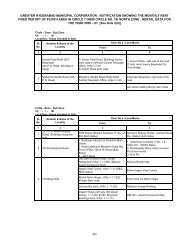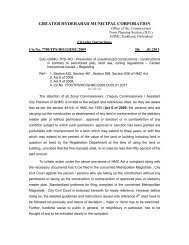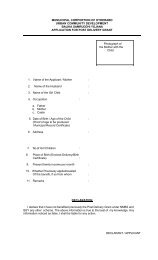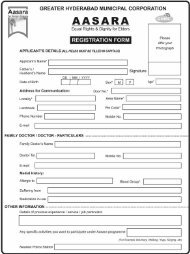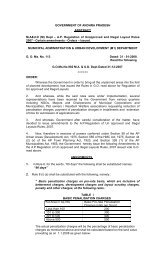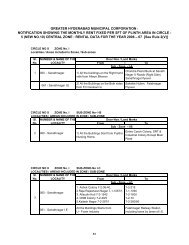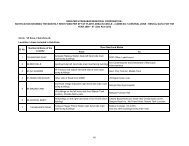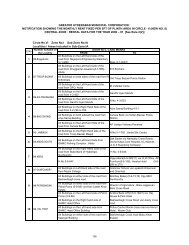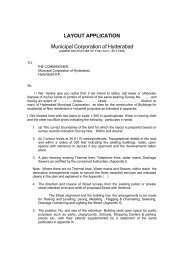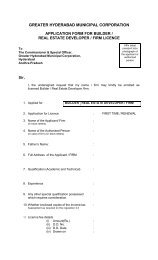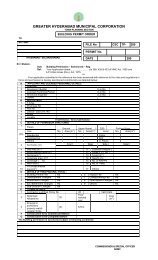Self Building Application Form - Greater Hyderabad Municipal ...
Self Building Application Form - Greater Hyderabad Municipal ...
Self Building Application Form - Greater Hyderabad Municipal ...
You also want an ePaper? Increase the reach of your titles
YUMPU automatically turns print PDFs into web optimized ePapers that Google loves.
I) PROCEDURE ON BUILDING APPLICATIONS:-<br />
GREATER HYDERABAD MUNICIPAL CORPORATION<br />
No:…………………………<br />
BUILDING APPLICATION FORM<br />
FORM OF NOTICE U/S 428 & 433 OF THE HMC<br />
ACT 1955 (ACT II OF 1956) AND Z.R.1981 TO<br />
ERECT A BUILDING OR EXECUTE ANY WORK.<br />
From<br />
Sri/Smt/Kum/M/s……………………………………………………………………….<br />
(Full name of the Owner)<br />
POSTAL ADDRESS:<br />
(In Block Letters)<br />
Door. No. / Flat. No. / Block. No. ………………………………………………………<br />
Name of the Premises/ <strong>Building</strong>.<br />
Name of the Road/Street/<br />
Locality/Manual.<br />
Town/City, District.<br />
…………………………………………………………………… Pin code.<br />
Contd.2
To<br />
THE COMMISSIONER,<br />
MUNICIPAL CORPORATION OF HYDERABAD,<br />
H Y D E R A B A D.<br />
Sir,<br />
I/We ……………………………………………………………………………………(Name/<br />
Names in full) Owner/Lessee of the Land /<strong>Building</strong>, the particulars of which are<br />
given below, hereby give you notice that I/We intend to erect/re-erect/and to<br />
alter/executive a building/ work(s) in accordance with the provisions of <strong>Hyderabad</strong><br />
<strong>Municipal</strong> Corporation Act 1955, and the Rules and Bye-laws made there-under,<br />
and according to plans submitted herewith along with the following details:<br />
A) LOCATION<br />
a) Plot No. :…………………………………………………………<br />
b) Sanctioned Layout No. :…………………………………………………………<br />
c) Premises No./Door No. :…………………………………………………………<br />
d) Survey No. :…………………………………………………………<br />
e) Street name or Road: …………………………………………………………<br />
f) Locality/Ward & Block No:…………………………………………………………<br />
g) Circle/Division: …………………………………………………………<br />
The purpose for which it is intended to be used: -<br />
I / we intended to use the building for: - Residence / Office / Godown / Restaurant<br />
/ Hotel harmashala / School / Theatre / Shops / Factory Stable / Garage etc.<br />
The Road / Street / Lane on which the site, about is Public / Private property and<br />
has been formed / Paved metalled / Asphalt / Cement concrete and is connected / not<br />
connected to open drains under ground sewer.<br />
The Construction of the building supervised by:<br />
Name of the Licensed Supervisor / Architect /Engineer)<br />
Name………………………………………………………….<br />
License No.<br />
Address<br />
………………………………………………..<br />
………………………………………………..<br />
…………………………………………………<br />
Licensed or Registered No.
I/ We, attach the following plans in Quadruplicate:-<br />
a) Blue Print / Ammonia process print plan of the Land / on which the building is to be<br />
Constructed / Reconstructed / Altered or added to (Complying with the requirements<br />
in Annexure 'I' to the rules).<br />
b) Blue Print / Ammonia process print plan of the <strong>Building</strong> / <strong>Building</strong>s (Complying with<br />
the requirements in Annexure 'II' to the Rules).<br />
c) Blue Print / Ammonia process Print of the specification of the work (Complying with<br />
the requirements in Annexure 'III' to the Rules) and<br />
d) Blue Print / Ammonia process Print of the intended line of the Drainage(Complying<br />
with the requirements in Annexure 'IV' to the Rules).<br />
The Plans have been prepared by name of the Licenced Surveyor / Supervisor /<br />
Architect Engineer.<br />
Address:-<br />
Licence or Registered No.<br />
CERTIFICATE<br />
I/ we declare that I am/we are the absolute / owner /owners /lessee of the land on<br />
which I/we intended to erect the <strong>Building</strong> and am / are enclosing copies of relevant<br />
documents of ownership/lease certified by Magistrate/Notary public/a Gazetted Officer<br />
authorized by the Commissioner in this behalf.<br />
I/We have gone through the <strong>Building</strong> Regulations contained in the <strong>Hyderabad</strong><br />
<strong>Municipal</strong> Corporation Act, 1955 and the Rules and Byelaws made hereunder and have<br />
satisfied myself/ourselves that the site and building plans are in accordance with<br />
provisions contained therein.<br />
Yours faithfully,<br />
S/o. /D/o. /W/o…………………………….<br />
Place :<br />
Date :<br />
SIGNATURE THE OWNER/OWNERS<br />
Lessee/or Authorized Agent/Agent


