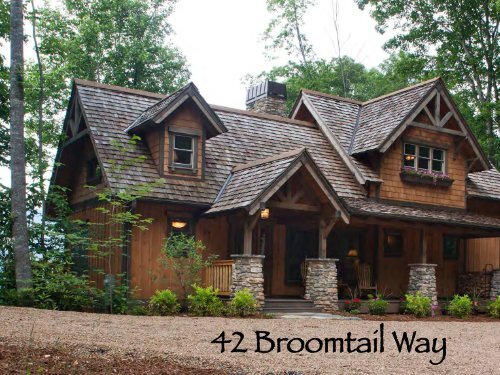to view a brochure of this home - Balsam Mountain Preserve
to view a brochure of this home - Balsam Mountain Preserve
to view a brochure of this home - Balsam Mountain Preserve
Create successful ePaper yourself
Turn your PDF publications into a flip-book with our unique Google optimized e-Paper software.
42 Broomtail Way<br />
Offered at $1,249,900<br />
42 Broomtail Way
Awe-inspiring <strong>view</strong>s <strong>of</strong> the Plott <strong>Balsam</strong> mountain range <strong>to</strong> the<br />
North, Northeast, and Northwest are yours <strong>to</strong> enjoy for generations<br />
<strong>to</strong> come.
Main Level
Lower Level
Upper Level
Highlights Of The Home<br />
Located just a short drive from the Nature Center and the Ruby Valley Sports Camp, <strong>this</strong> 2,697 square foot <strong>home</strong> delivers an abundance <br />
<strong>of</strong> luxury features and beauCful <strong>view</strong>s. The fortunate owners <strong>of</strong> <strong>this</strong> <strong>home</strong> will enjoy exterior appointments that include cedar shake <br />
ro<strong>of</strong>ing, s<strong>to</strong>ne columns, and heavy Cmber accents, and interior features that include wood cathedral ceilings, solid wood doors, granite <br />
counters, and a high-‐end Bosch appliance package. <br />
ElevaCon: 3,190 feet <br />
Architect: Yurko Design and Architecture <br />
Builder: Baldwin Log and TimbercraTers <br />
Main Level : 1,127 sq. T. per architect <br />
Lower Level : 1,127 sq. T. per architect <br />
Upper Level : 441 sq. T. per architect <br />
3 bedroom/3.5 baths <br />
INTERIOR DISTINCTION <br />
• WOOD CATHEDRAL CEILING IN FAMILY ROOM WITH HEAVY TIMBER DETAILS <br />
• RUSTIC STYLE LIGHT FIXTURES <br />
• 48 WOOD BURNING FIREPLACE WITH STONE VENEER IN FAMILY ROOM <br />
• SOLID WOOD KNOTTY PINE DOORS THROUGHOUT WITH EMTEK OIL RUBBED BRONZE DOOR HARDWARE <br />
• HARDWOOD FLOORING IN GREAT ROOM, KITCHEN, MASTER BEROOM <br />
• SCREENED PORCH WITH EXPOSED BEAMS, WOOD CEILING, AND WOOD BURNING FIREPLACE WITH STONE VENEER <br />
• 80 GALLON ELECTRIC WATER HEATER <br />
• WOOD SHELVING AND CLOSET RODS ALL CLOSETS <br />
• BOSCH FRONT LOAD WASHER-‐DRYER <br />
EXTERIOR ACCENTS <br />
• WOOD BOARD AND BATTEN SIDING WITH HEAVY TIMBER ENTRY <br />
• TAPERED CULTURED STONE COLUMNS <br />
• CEDAR SHAKE SIDING <br />
• CULTURED STONE FOUNDATION ACCENTS (PER PLAN)
EXTERIOR ACCENTS (conCnued) <br />
• EXPOSED RAFTER EAVES <br />
• GALVALUME ROOFING ON ENTRY AND SCREENED PORCH <br />
• CEDAR SHAKE ROOF <br />
• TIMBER STYLE ROOF BRACKETS ON EAVES AND SHED AWNINGS <br />
• TREX DECKING ON SCREEN PORCH AND DECKS <br />
• MW WOOD WINDOWS WITH LOW-‐E GLASS, THERMOPANE GLASS, TILT-‐OUT SASHES <br />
KITCHEN APPOINTMENTS <br />
• STAINLESS STEEL BOSCH KITCHEN APPLIANCES <br />
• DELTA OIL RUBBED BRONZE KITCHEN FAUCET <br />
• CUSTOM TILE BACKSPLASH <br />
• CUSTOM ALDER CABINETRY <br />
• GRANITE COUNTERTOPS <br />
• WIDE PLANK HARDWOOD FLOORING <br />
• KOHLER CAST IRON FARMHOUSE SINK <br />
• UNDER CABINET LIGHTING <br />
BATHROOM COMFORTS <br />
• SPACIOUS CUSTOM ALDER VANITIES <br />
• GRANITE COUNTERTOPS IN ALL BATHS <br />
• ELEVATED OVAL KOHLER SINKS IN MASTER BATH <br />
• KOHLER SOAKING TUB IN MASTER BATH <br />
• KOHLER COMFORT HEIGHT COMMODES <br />
• DELTA OIL RUBBED BRONZE FAUCETS ALL BATHS <br />
• AMERICAN OLEANS TILE FLOORS ALL BATHS <br />
• AMERICAN OLEANS TILE SHOWERS AND TUB SURROUNDS <br />
• CUSTOM SHOWER ENCLOSURE IN MASTER BATH <br />
MISCELLANEOUS <br />
• FOUNDATION WATERPROOFED WITH RUBBERIZED SPRAY-‐ON MEMBRANE WITH FOUNDATION DRAIN SYSTEM <br />
• PREMIUM STAIN APPLIED TO EXTERIOR <br />
• THREE ZONE ENERGY EFFICIENT HEATING AND AIR CONDITIONING SYSTEM <br />
• ELABORATE LANDSCAPING <br />
• PREMIUM GRADE SHAW BERBER STYLE CARPET
Home development is an ongoing process; thus, dimensions, design features, specifications and materials<br />
used are subject <strong>to</strong> change. Elevations and other illustrations are artist renderings and may vary from the<br />
actual construction. Information presented here was provided by the <strong>home</strong> owners, sellers, architects, or<br />
builders and is being provided for consumers' personal, non-commercial use and may not be used for any<br />
purpose other than <strong>to</strong> identify prospective properties consumers may be interested in purchasing. All<br />
information is deemed reliable but not guaranteed and should be independently verified. <strong>Balsam</strong><br />
<strong>Mountain</strong> <strong>Preserve</strong> strives <strong>to</strong> provide accurate and up-<strong>to</strong>-date materials. However, there are no<br />
warranties or representations as <strong>to</strong> the accuracy or timeliness <strong>of</strong> the information provided here and<br />
<strong>Balsam</strong> <strong>Mountain</strong> <strong>Preserve</strong> assumes no liability or responsibility for any errors or omissions in <strong>this</strong><br />
<strong>brochure</strong>. Please see a sales representative for specific details. No Federal agency has judged the merits<br />
or value, if any, <strong>of</strong> <strong>this</strong> property.


