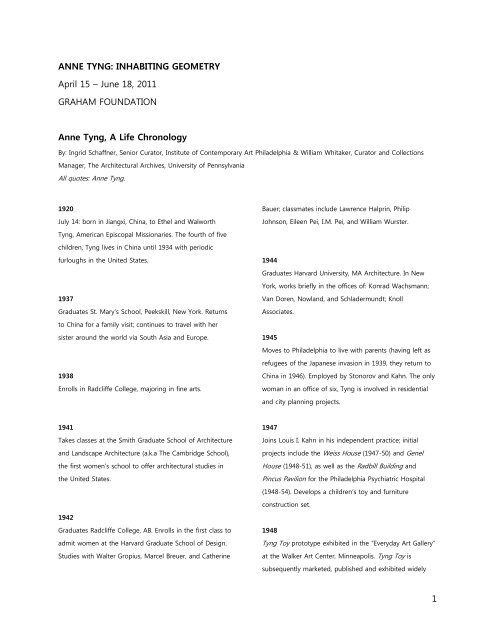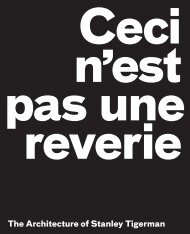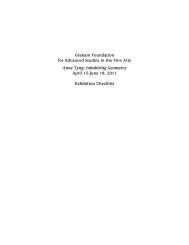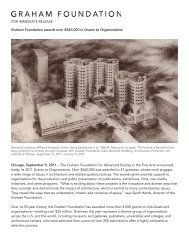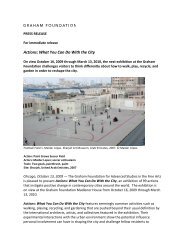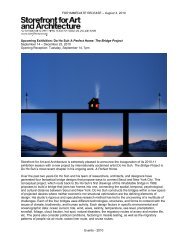Anne Tyng, A Life Chronology - Graham Foundation
Anne Tyng, A Life Chronology - Graham Foundation
Anne Tyng, A Life Chronology - Graham Foundation
You also want an ePaper? Increase the reach of your titles
YUMPU automatically turns print PDFs into web optimized ePapers that Google loves.
ANNE TYNG: INHABITING GEOMETRY<br />
April 15 – June 18, 2011<br />
GRAHAM FOUNDATION<br />
<strong>Anne</strong> <strong>Tyng</strong>, A <strong>Life</strong> <strong>Chronology</strong><br />
By: Ingrid Schaffner, Senior Curator, Institute of Contemporary Art Philadelphia & William Whitaker, Curator and Collections<br />
Manager, The Architectural Archives, University of Pennsylvania<br />
All quotes: <strong>Anne</strong> <strong>Tyng</strong>.<br />
1920<br />
July 14: born in Jiangxi, China, to Ethel and Walworth<br />
Bauer; classmates include Lawrence Halprin, Philip<br />
Johnson, Eileen Pei, I.M. Pei, and William Wurster.<br />
<strong>Tyng</strong>, American Episcopal Missionaries. The fourth of five<br />
children, <strong>Tyng</strong> lives in China until 1934 with periodic<br />
furloughs in the United States.<br />
1944<br />
Graduates Harvard University, MA Architecture. In New<br />
York, works briefly in the offices of: Konrad Wachsmann;<br />
1937<br />
Graduates St. Mary‘s School, Peekskill, New York. Returns<br />
Van Doren, Nowland, and Schladermundt; Knoll<br />
Associates.<br />
to China for a family visit; continues to travel with her<br />
sister around the world via South Asia and Europe.<br />
1945<br />
Moves to Philadelphia to live with parents (having left as<br />
refugees of the Japanese invasion in 1939, they return to<br />
1938<br />
Enrolls in Radcliffe College, majoring in fine arts.<br />
China in 1946). Employed by Stonorov and Kahn. The only<br />
woman in an office of six, <strong>Tyng</strong> is involved in residential<br />
and city planning projects.<br />
1941<br />
Takes classes at the Smith Graduate School of Architecture<br />
and Landscape Architecture (a.k.a The Cambridge School),<br />
the first women‘s school to offer architectural studies in<br />
the United States.<br />
1947<br />
Joins Louis I. Kahn in his independent practice; initial<br />
projects include the Weiss House (1947-50) and Genel<br />
House (1948-51), as well as the Radbill Building and<br />
Pincus Pavilion for the Philadelphia Psychiatric Hospital<br />
(1948-54). Develops a children‘s toy and furniture<br />
construction set.<br />
1942<br />
Graduates Radcliffe College, AB. Enrolls in the first class to<br />
admit women at the Harvard Graduate School of Design.<br />
Studies with Walter Gropius, Marcel Breuer, and Catherine<br />
1948<br />
<strong>Tyng</strong> Toy prototype exhibited in the ―Everyday Art Gallery‖<br />
at the Walker Art Center, Minneapolis. <strong>Tyng</strong> Toy is<br />
subsequently marketed, published and exhibited widely<br />
1
over the next several years, including a show of<br />
educational toys organized by the American Federation<br />
Arts that traveled to venues in Germany and Austria.<br />
Designs installation of AIA Philadelphia annual exhibition,<br />
featuring a removable, freestanding, support system made<br />
of standard manufactured parts.<br />
Teaches classes on architectural and furniture design at<br />
Beaver College (now Arcadia University), Glenside.<br />
1952<br />
Elementary School exhibited, AIA Philadelphia.<br />
Designs Walworth <strong>Tyng</strong> House, an addition to an existing<br />
1949<br />
Receives her architecture license, the only woman in<br />
Pennsylvania to do so that year. Joins the American<br />
farmhouse, for her parents on Maryland‘s Eastern Shore.<br />
Completed in the fall of 1953, it is considered the first<br />
habitable space-frame construction.<br />
Institute of Architects (AIA).<br />
Applies unsuccessfully for Fulbright Scholarship to study<br />
Meets Buckminster Fuller.<br />
with engineers Pier Luigi Nervi and G. Robert LeRicolais.<br />
1950<br />
Associate consulting architect in Kahn‘s office on planning<br />
projects for the city of Philadelphia, which is undergoing a<br />
period of intense redevelopment, including: Southwest<br />
Temple Public Housing project (1950-52), the University of<br />
Pennsylvania Study (1951), Row House Studies (1951-53),<br />
and the Mill Creek Redevelopment Plan (1951-54).<br />
1951<br />
Works with Kahn on Civic Center Plan for Philadelphia.<br />
Based on extensive studies of urban flow and movement,<br />
this plan would radically change street configurations, land<br />
use, and the location of civic infrastructure, while<br />
preserving the familiar identity and scale of the city.<br />
Begins her investigation of three-dimensional, geometric,<br />
forming principles with the design of an Elementary<br />
School for Bucks County. This speculative project explores<br />
the potential of octet-truss construction and had an<br />
immediate impact on the design of the reinforced<br />
concrete ceiling structure of Kahn‘s Yale University Art<br />
Gallery.<br />
1953<br />
As part of Kahn‘s Civic Center project, independently<br />
develops the preliminary plans for City Tower. This plan<br />
expands the potential of an inhabitable space-frame into<br />
high-rise construction. Published in Kahn‘s ―Toward a Plan<br />
for Midtown Philadelphia‖ in Perspecta 2, 1953.<br />
Walworth <strong>Tyng</strong> House awarded, for its ―ingenious<br />
structural system,‖ Honorable Mention, AIA Philadelphia;<br />
published in The Charette (Pennsylvania Society of<br />
Architects), September.<br />
―Though strictly within the discipline of the<br />
geometry of the structural system, the form of<br />
the wood shingled roof projecting over the<br />
gable ends is a familiar one on the eastern shore<br />
where many roof barn roofs extend over their<br />
hayloft openings.‖<br />
Travels to Italy to give birth to her child with Kahn, who is<br />
married; they maintain an active correspondence centered<br />
on their mutual interest in Kahn‘s architecture and his<br />
suddenly fast-breaking career.<br />
1954<br />
2
March 22: gives birth to Alexandra <strong>Tyng</strong>, while living with<br />
her brother and his wife in Rome.<br />
1955<br />
Returns to Philadelphia with her daughter; purchases<br />
house on Waverly Street; resumes work in Kahn‘s office.<br />
Projects include: Trenton Bath House (1955), Mill Creek<br />
Housing Project (thru 1962), Wharton Esherick Studio<br />
(1955-56), Martin Marietta Baltimore Research Center<br />
(1956-57).<br />
1960<br />
City Tower exhibited in Visionary Architecture, Museum of<br />
Modern Art, New York. Kahn‘s reluctance to credit <strong>Tyng</strong><br />
signals their separation: after 1962, she occasionally<br />
consults on his practice (until Kahn‘s death in 1974). The<br />
focus of her work shifts increasingly towards research.<br />
1963<br />
Awarded AIA Brunner Grant to develop research for the<br />
study of three-dimensional form.<br />
Elementary School published on cover of AIA Philadelphia<br />
Yearbook.<br />
1956<br />
With Kahn, re-envisions City Tower by tripling the height<br />
of the original 216-foot plan and developing ―servant<br />
spaces‖ for utilities in the structure‘s capitols.<br />
Commissioned for an advertising campaign by Universal<br />
Atlas Cement Company, it is widely published and<br />
exhibited over the following years.<br />
1964<br />
Presents The Divine Proportion in the Platonic Solids<br />
Exhibition, an installation of <strong>Tyng</strong>‘s research and a full<br />
scale space-frame ceiling structure, at the Graduate School<br />
of Fine Arts (then located in Hayden Hall), University of<br />
Pennsylvania.<br />
Designs addition to Waverly Street House: a third-story<br />
studio and clearstory loft bed inside a space-frame.<br />
Completed in 1967.<br />
1957<br />
Founding member of the C.G. Jung Study Center of<br />
Philadelphia. Undergoes a period of Jungian analysis.<br />
Jung‘s archetypes (which he compares to Platonic ideas)<br />
and psychology of individuation are extremely formative<br />
to <strong>Tyng</strong>‘s own theories of creative cycles, extroverted/male<br />
and introverted/female principles of expression, and<br />
<strong>Tyng</strong>‘s own personal narrative: ―muse to heroine,‖ in which<br />
1965<br />
Awarded <strong>Graham</strong> <strong>Foundation</strong> grant to develop Penn<br />
exhibition research into a finished manuscript Anatomy of<br />
Form.<br />
Travels to Europe to attend the International Seminar on<br />
Ekistics in Athens.<br />
a woman‘s power to inspire male creativity proves as<br />
much challenge as agent to her own expression.<br />
1968<br />
1958<br />
Takes a leading role in the design of Shapiro House<br />
(1958-62) and Clever House (1957-62) in Kahn‘s office,<br />
where her schemes for large scale civic projects, such as<br />
Erdman Dormitories at Bryn Mawr College, are not<br />
developed.<br />
Starts as a lecturer in Architecture at Penn, developing a<br />
pedagogy of ―Morphology,‖ based on geometric forming<br />
principles and ―geometric conscious,‖ at Penn until 1995.<br />
Throughout the 1960s and 70s, she is invited as a lecturer<br />
and studio critic at Carnegie Mellon, Pratt, Parsons,<br />
Cooper Union, Rennselaer Polytechnic Institute, Drexel,<br />
3
University of Minnesota, University of Texas at Austin,<br />
among other schools.<br />
Publishes 3-part essay ―Urban Space Systems as Living<br />
Form,‖ in Architecture Canada 45 (nos. 11-12, and vol. 46,<br />
no. 1).<br />
The organic principles of asymmetry, of growth<br />
and proportion, the gradual intensification of<br />
form within the building up of hierarchies within<br />
hierarchies, the inclusion of existing or ‗old‘<br />
forms in new forms, the interlacing of complexity<br />
within overall simplicity, the space system of a<br />
higher order which can correlate other space<br />
systems—all can provide new ways of binding<br />
the whole into a unity of moving growing<br />
form—a balanced creative image as tension<br />
between known and unknown for the spatial<br />
synthesis of collective life.<br />
1969<br />
Publishes ―Geometric Extensions of Consciousness‖ in the<br />
―Geometry‖ issue of Zodiac 19 (Milan). The magazine also<br />
includes a feature on <strong>Tyng</strong>‘s architecture. <strong>Tyng</strong>‘s essay is<br />
her most comprehensive statement of geometry as a<br />
universal forming system; it provides extensive illustrations<br />
and examples that link psyche and matter, natural and<br />
built forms, male and female archetypes of creativity,<br />
probability and perception, historic cycles of consciousness<br />
and rebirth.<br />
1971<br />
Exhibits Urban Hierarchy in ―Metamorphology: new<br />
sources of form making,‖ at AIA Philadelphia.<br />
1974<br />
Profiled in ―Architect Firms are Opening Doors to Women‖<br />
by DD Eisenberg, The Philadelphia Evening Bulletin (May<br />
6).<br />
Many women have been scared away from the<br />
profession because of the strong emphasis on<br />
mathematics…All you really need to know are<br />
basic geometric principles, like the cube and the<br />
Pythagorean theorem.<br />
Participates in ―Focus: Philadelphia Focuses on Women in<br />
the Visual Arts,‖ a symposium at Beaver College, as a<br />
respondent to feminist writer Elizabeth Janeway‘s paper<br />
―Socialization of Women: Survival as Women and Artists.‖<br />
There appears to be a kind of progression in the<br />
different roles that women play—from mother to<br />
muse to Ms. …an individual in her own right,<br />
creating under her own name, bringing her own<br />
creative efforts into consciousness, being born<br />
or reborn herself.<br />
1975<br />
Graduates University of Pennsylvania, PhD in Architecture.<br />
An exploration of symmetry and probability, her<br />
dissertation is titled Simultaneous Randomness and Order:<br />
The Fibonacci-Divine Proportion as a Universal Forming<br />
Principle.<br />
Elevated to Fellow of the American Institute of Architects<br />
Elected Associate Member, National Academy of Design.<br />
Begins designing Four Poster House for Mt. Desert Island,<br />
Maine. A four-poster bed is the structural and symbolic<br />
core of this speculative plan for a space-frame vacation<br />
cottage, in which four posts rise up three levels to form a<br />
sleeping loft.<br />
Commissioned by a developer in New Jersey to design a<br />
sprayed-urethane-construction, solar-powered home.<br />
Published: Thomas Hine, ―It‘s Inflated, It‘s Plastic, It‘s a<br />
House,‖ Philadelphia Inquirer (January 12, 1976).<br />
4
George R. Collins, the show traveled under the auspices of<br />
1976<br />
Presents ―Identity Thresholds of Individuals and<br />
Communities in The Forming of Cities‖ at the International<br />
Congress of Women Architects in Ramsar, Iran.<br />
Urban Hierarchy published in Alison Sky and Michael<br />
Stone‘s book Unbuilt America: Forgotten Architecture in<br />
the United States from Thomas Jefferson to the Space<br />
Age.<br />
1977<br />
Represented in the exhibition Women in American<br />
Architecture: A Historic and Contemporary Perspective,<br />
organized by the Architectural League of New York, the<br />
show opened at the Brooklyn Museum and traveled<br />
extensively. In the accompanying book, <strong>Tyng</strong> is featured in<br />
the chapter ―New Professional Identities‖ (by Jane<br />
McGroarty and Susana Torre), as an exponent of ―Domes,<br />
Communes and Collective Forms.‖ The show was widely<br />
reviewed with special notice to <strong>Tyng</strong>‘s work in publications<br />
including Ms., The New York Times, Newsweek,<br />
Progressive Architecture.<br />
the Smithsonian Institution Traveling Exhibition Services<br />
(SITES) through 1982. Catalogue includes <strong>Tyng</strong>‘s essay ―An<br />
Exploration of a 20 th -Century Matrix.‖<br />
Bilateral symmetry is the basis of a court block<br />
of forty dwellings…Rotational symmetry, or<br />
symmetry around a point, expresses the pattern<br />
of vehicular movement in the form of<br />
pentagonal ramps…Spiral symmetry connects the<br />
elementary school neighborhoods to the larger<br />
community around two junior high schools, and<br />
senior high, with additional shopping, offices,<br />
motels, amusement or recreational<br />
facilities...Bilateral symmetry at a larger scale<br />
includes four spiral forms which act as collectors<br />
and diffusers of the expressway system…<br />
In the inner space of human thought<br />
patterns and their physical connectivity, and in<br />
space outside the brain, a universal 20 th -Century<br />
Matric can function as a ‘mandala‘ of symbolic<br />
psychic source and as a specific objective tool<br />
for the making of collective form in architecture.<br />
1978<br />
Publishes ―Seeing Order: Systems and Symbols‖ in<br />
Hypergraphics: Visualizing Complex Relationships in Art,<br />
Science and Technology (David W. Brisson, ed.), Boulder,<br />
Colorado: Westview Press.<br />
Presents ―Structure of Time and Place: A Theory for<br />
Recombination of Technology and Tradition,‖ a proposal<br />
for high-tech ―hill-village platforms‖ to support low-tech<br />
housing in developing countries, at the XIII International<br />
Congress of Architects, Mexico City.<br />
Receives a second fellowship from the <strong>Graham</strong> <strong>Foundation</strong><br />
for Advanced Studies in the Fine Arts to study the history<br />
and urban use of London‘s city squares.<br />
1983<br />
Receives AIA Brunner Grant for London Squares project.<br />
Publishes ―Resonance Between Eye and Archetype‖ in Via<br />
6: Architecture and Perception (Penn Graduate Students in<br />
Architecture/The MIT Press.)<br />
My definition of the art of architecture is to give<br />
form to number and to give number to form.<br />
1979<br />
Urban Hierarchy exhibited in Visionary Drawings of<br />
Architecture and Planning: 20 th Century Through the 1960s<br />
at The Drawing Center, New York. Organized by curator<br />
Four poster house and manhattan landing project<br />
exhibited at the Philadelphia Art Alliance (and alternative<br />
to scales apt blocks).<br />
5
creative process and the so-called ‗masculine‘<br />
1984<br />
Completes London Squares: The Art of Human Scale, an<br />
unpublished book in five chapters.<br />
London squares build up tangible elements of<br />
human scale into larger images of archetypal<br />
houses, archetypal church and archetypal garden<br />
to define and combine psyche, spirit and nature.<br />
Publishes ―Architecture is My Touchstone‖ in Radcliffe<br />
Quarterly 70.<br />
[For me, architecture] has become a passionate<br />
search for essences of form and space—number,<br />
shape, proportion, scale—a search for ways to<br />
define space by thresholds of structure, natural<br />
laws, human identity and meaning.<br />
1987<br />
Exhibits and lectures as featured architect, Exhibit 87: Work<br />
and Play, Austin Women in Architecture.<br />
and ‗feminine‘ principles as they function in<br />
creativity and male-female relationships.<br />
1990<br />
Publishes ―Individuation and Entropy as Creative Cycle in<br />
Architecture,‖ in C.G. Jung and the Humanities: Toward a<br />
Hermeneutics of Culture (Karin Barnaby and Pelligrino<br />
D‘Acierno, editors), Princeton University Press.<br />
Profiled in Clare Lorenz, Women in Architecture: A<br />
Contemporary Perspective (New York: Rizzoli).<br />
1991<br />
Receives the John Harbeson Distinguished Service award<br />
from AIA Philadelphia.<br />
Publishes ―Synthesis of a Traditional House with a Space-<br />
Frame‖ in International Journal of Space Structures 6.<br />
1988<br />
Four Poster House exhibited in Advanced Structures<br />
Around the World, Syracuse University.<br />
Included in The Exceptional One: Women in American<br />
Architecture, 1888-1988, organized by the AIA Women in<br />
Architecture Committee, the exhibition debuted for 3 days<br />
in New York before traveling nationally.<br />
Referenced in the first major survey of Kahn‘s work Louis I.<br />
Kahn: In the Realm of Architecture (Museum of<br />
Contemporary Art, Los Angeles, and Rizzoli, New York) by<br />
David Brownlee and David. G. De Long, who discuss<br />
<strong>Tyng</strong>‘s contribution and acknowledge her interest in<br />
geometry as formative to Kahn‘s mature architecture. This<br />
is among the first of much subsequent scholarship to<br />
explore <strong>Tyng</strong>‘s role in Kahn‘s work.<br />
1989<br />
Publishes ―From Muse to Heroine: Toward a Visible<br />
Creative Identity‖ in Architecture: A Place for Women<br />
(Ellen Perry Berkeley and Matilda McQuaid, eds.),<br />
Washington D.C.: Smithsonian Institution Press.<br />
The greatest hurdle for a woman in architecture<br />
today is the psychological development<br />
necessary to free her creative potential. To own<br />
one‘s own ideas without guilt, apology, or<br />
misplaced modesty involves understanding the<br />
1995<br />
Philadelphia Regional Visiting Artist at the American<br />
Academy in Rome.<br />
Stops teaching at Penn.<br />
1997<br />
6
Publishes book Louis Kahn to <strong>Anne</strong> <strong>Tyng</strong>: The Rome<br />
Letters, 1953-1954 (New York: Rizzoli).<br />
I believe our creative work together deepened<br />
our relationship and the relationship enlarged<br />
our creativity. In our years of working together<br />
toward a goal outside ourselves, believing<br />
profoundly in each other‘s abilities helped us to<br />
believe in ourselves.<br />
1998<br />
Contributes ―Foreword‖ to Klaus-Peter Gast geometric<br />
analysis Louis I. Kahn: The Idea of Order (Basel:<br />
Birkhäuser).<br />
Kahn saw that four quite different projects grew<br />
from the same geometric order: my 1949-51<br />
octet truss elementary school that few additional<br />
layers toward three tapering supports from the<br />
same geometry, Kahn‘s 1951-53 Art Gallery with<br />
its visibly hollowed concrete octet ceiling, my<br />
1951-53 house of wood…and our 1952-57 City<br />
Tower project that grew vertically in dynamic<br />
undulations.<br />
2001<br />
Discussed extensively in Sarah Williams Goldhagen‘s, Louis<br />
Kahn‘s Situated Modernism (New Haven: Yale University<br />
Press).<br />
2005<br />
Donates papers to the Architectural Archives, University of<br />
Pennsylvania.<br />
Moves to Greenbrae, Marin County, California.<br />
2011<br />
Creates a new project based on the Platonic Solids for<br />
<strong>Anne</strong> <strong>Tyng</strong>: Inhabiting Geometry, an installation and<br />
exhibition at the Institute of Contemporary Art, University<br />
of Pennsylvania (January 13—March 20); travels to the<br />
<strong>Graham</strong> <strong>Foundation</strong> (April 15—June 18).<br />
7


