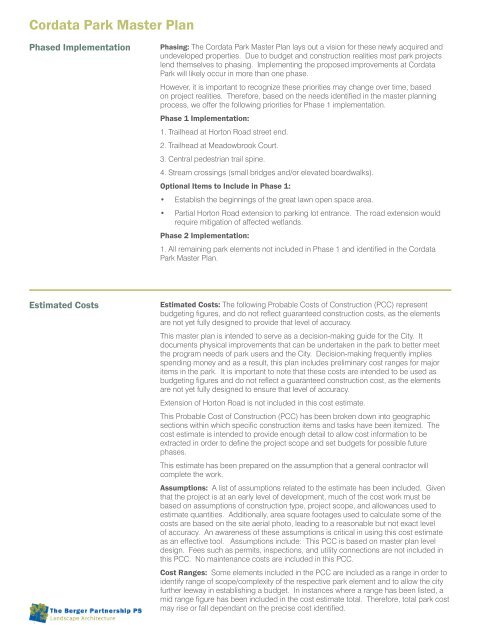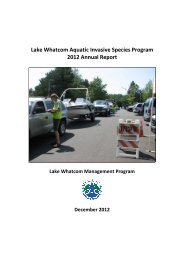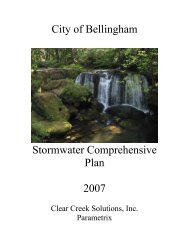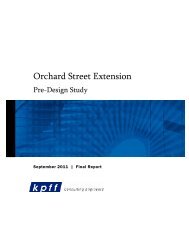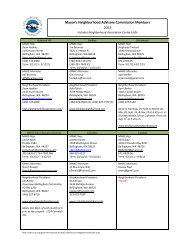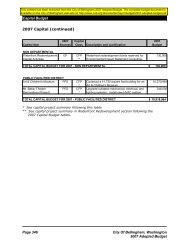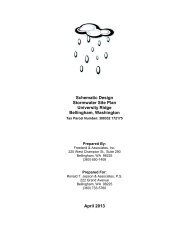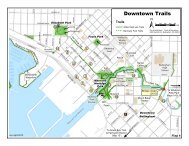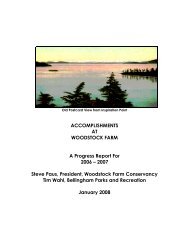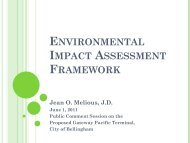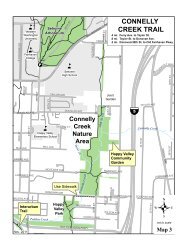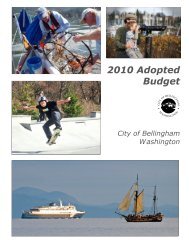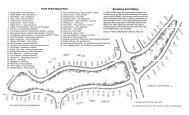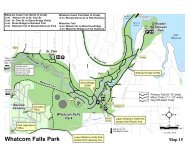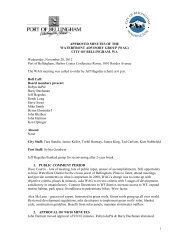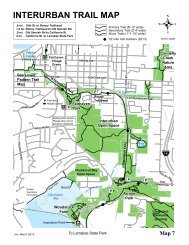Cordata Park Master Plan - City of Bellingham, WA
Cordata Park Master Plan - City of Bellingham, WA
Cordata Park Master Plan - City of Bellingham, WA
Create successful ePaper yourself
Turn your PDF publications into a flip-book with our unique Google optimized e-Paper software.
<strong>Cordata</strong> <strong>Park</strong> <strong>Master</strong> <strong>Plan</strong><br />
Phased Implementation<br />
Phasing: The <strong>Cordata</strong> <strong>Park</strong> <strong>Master</strong> <strong>Plan</strong> lays out a vision for these newly acquired and<br />
undeveloped properties. Due to budget and construction realities most park projects<br />
lend themselves to phasing. Implementing the proposed improvements at <strong>Cordata</strong><br />
<strong>Park</strong> will likely occur in more than one phase.<br />
However, it is important to recognize these priorities may change over time, based<br />
on project realities. Therefore, based on the needs identified in the master planning<br />
process, we <strong>of</strong>fer the following priorities for Phase 1 implementation.<br />
Phase 1 Implementation:<br />
1. Trailhead at Horton Road street end.<br />
2. Trailhead at Meadowbrook Court.<br />
3. Central pedestrian trail spine.<br />
4. Stream crossings (small bridges and/or elevated boardwalks).<br />
Optional Items to Include in Phase 1:<br />
• Establish the beginnings <strong>of</strong> the great lawn open space area.<br />
• Partial Horton Road extension to parking lot entrance. The road extension would<br />
require mitigation <strong>of</strong> affected wetlands.<br />
Phase 2 Implementation:<br />
1. All remaining park elements not included in Phase 1 and identified in the <strong>Cordata</strong><br />
<strong>Park</strong> <strong>Master</strong> <strong>Plan</strong>.<br />
Estimated Costs<br />
Estimated Costs: The following Probable Costs <strong>of</strong> Construction (PCC) represent<br />
budgeting figures, and do not reflect guaranteed construction costs, as the elements<br />
are not yet fully designed to provide that level <strong>of</strong> accuracy.<br />
This master plan is intended to serve as a decision-making guide for the <strong>City</strong>. It<br />
documents physical improvements that can be undertaken in the park to better meet<br />
the program needs <strong>of</strong> park users and the <strong>City</strong>. Decision-making frequently implies<br />
spending money and as a result, this plan includes preliminary cost ranges for major<br />
items in the park. It is important to note that these costs are intended to be used as<br />
budgeting figures and do not reflect a guaranteed construction cost, as the elements<br />
are not yet fully designed to ensure that level <strong>of</strong> accuracy.<br />
Extension <strong>of</strong> Horton Road is not included in this cost estimate.<br />
This Probable Cost <strong>of</strong> Construction (PCC) has been broken down into geographic<br />
sections within which specific construction items and tasks have been itemized. The<br />
cost estimate is intended to provide enough detail to allow cost information to be<br />
extracted in order to define the project scope and set budgets for possible future<br />
phases.<br />
This estimate has been prepared on the assumption that a general contractor will<br />
complete the work.<br />
Assumptions: A list <strong>of</strong> assumptions related to the estimate has been included. Given<br />
that the project is at an early level <strong>of</strong> development, much <strong>of</strong> the cost work must be<br />
based on assumptions <strong>of</strong> construction type, project scope, and allowances used to<br />
estimate quantities. Additionally, area square footages used to calculate some <strong>of</strong> the<br />
costs are based on the site aerial photo, leading to a reasonable but not exact level<br />
<strong>of</strong> accuracy. An awareness <strong>of</strong> these assumptions is critical in using this cost estimate<br />
as an effective tool. Assumptions include: This PCC is based on master plan level<br />
design. Fees such as permits, inspections, and utility connections are not included in<br />
this PCC. No maintenance costs are included in this PCC.<br />
Cost Ranges: Some elements included in the PCC are included as a range in order to<br />
identify range <strong>of</strong> scope/complexity <strong>of</strong> the respective park element and to allow the city<br />
further leeway in establishing a budget. In instances where a range has been listed, a<br />
mid range figure has been included in the cost estimate total. Therefore, total park cost<br />
may rise or fall dependant on the precise cost identified.


