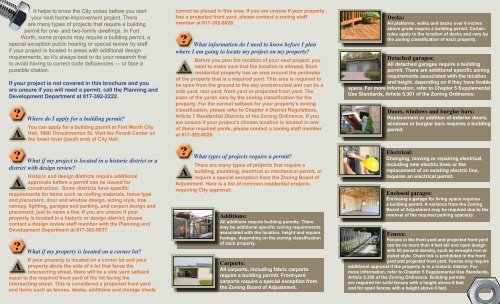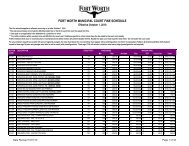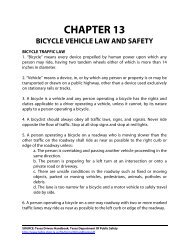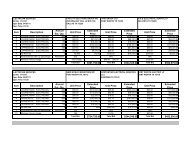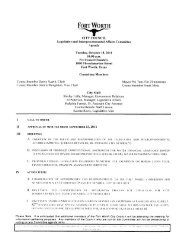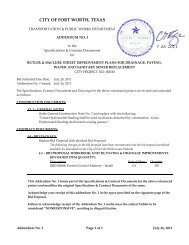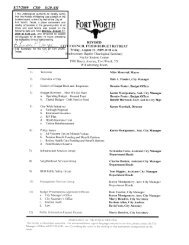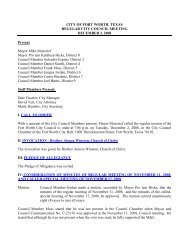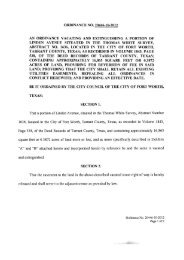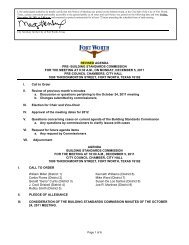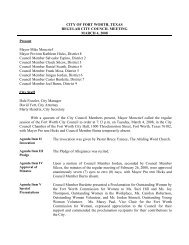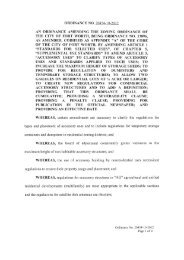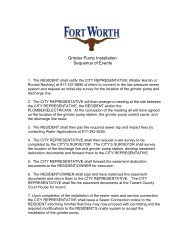Residential Building PeRmits - City of Fort Worth
Residential Building PeRmits - City of Fort Worth
Residential Building PeRmits - City of Fort Worth
Create successful ePaper yourself
Turn your PDF publications into a flip-book with our unique Google optimized e-Paper software.
It helps to know the <strong>City</strong> codes before you start<br />
your next home-improvement project. There<br />
are many types <strong>of</strong> projects that require a building<br />
permit for one- and two-family dwellings. In <strong>Fort</strong><br />
<strong>Worth</strong>, some projects may require a building permit, a<br />
special exception public hearing or special review by staff<br />
if your project is located in areas with additional design<br />
requirements, so it’s always best to do your research first<br />
to avoid having to correct code deficiencies — or face a<br />
possible citation.<br />
If your project is not covered in this brochure and you<br />
are unsure if you will need a permit, call the Planning and<br />
Development Department at 817-392-2222.<br />
Where do I apply for a building permit?<br />
You can apply for a building permit at <strong>Fort</strong> <strong>Worth</strong> <strong>City</strong><br />
Hall, 1000 Throckmorton St. Visit the Permit Center on<br />
the lower level (south end) <strong>of</strong> <strong>City</strong> Hall.<br />
What if my project is located in a historic district or a<br />
district with design review?<br />
Historic and design districts require additional<br />
approvals before a permit can be issued for<br />
construction. Some districts have specific<br />
requirements for items such as ro<strong>of</strong>ing materials, fence type<br />
and placement, door and window design, siding style, tree<br />
canopy, lighting, garages and parking, and carport design and<br />
placement, just to name a few. If you are unsure if your<br />
property is located in a historic or design district, please<br />
contact a design review staff member with the Planning and<br />
Development Department at 817-392-8037.<br />
What if my property is located on a corner lot?<br />
If your property is located on a corner lot and your<br />
property abuts the side <strong>of</strong> a lot that faces the<br />
intersecting street, there will be a side yard setback<br />
equal to the required front yard <strong>of</strong> the lot facing the<br />
intersecting street. This is considered a projected front yard<br />
and items such as fences, decks, additions and storage sheds<br />
cannot be placed in this area. If you are unsure if your property<br />
has a projected front yard, please contact a zoning staff<br />
member at 817-392-8028.<br />
What information do I need to know before I plan<br />
where I am going to locate my project on my property?<br />
Before you plan the location <strong>of</strong> your next project, you<br />
need to make sure that the location is allowed. Each<br />
residential property has an area around the perimeter<br />
<strong>of</strong> the property that is a required yard. This area is required to<br />
be open from the ground to the sky unobstructed and can be a<br />
side yard, rear yard, front yard or projected front yard. The<br />
sizes <strong>of</strong> the yards vary by the zoning classification for the<br />
property. For the correct setback for your property’s zoning<br />
classification, please refer to Chapter 4 District Regulations,<br />
Article 7 <strong>Residential</strong> Districts <strong>of</strong> the Zoning Ordinance. If you<br />
are unsure if your project’s chosen location is located in one<br />
<strong>of</strong> these required yards, please contact a zoning staff member<br />
at 817-392-8028.<br />
What types <strong>of</strong> projects require a permit?<br />
There are many types <strong>of</strong> projects that require a<br />
building, plumbing, electrical or mechanical permit, or<br />
require a special exception from the Zoning Board <strong>of</strong><br />
Adjustment. Here is a list <strong>of</strong> common residential projects<br />
requiring <strong>City</strong> approval:<br />
Additions:<br />
All additions require building permits. There<br />
may be additional specific zoning requirements<br />
associated with the location, height and square<br />
footage, depending on the zoning classification<br />
<strong>of</strong> each property.<br />
Carports:<br />
All carports, including fabric carports,<br />
require a building permit. Front-yard<br />
carports require a special exception from<br />
the Zoning Board <strong>of</strong> Adjustment.<br />
Decks:<br />
All platforms, walks and decks over 6 inches<br />
above grade require a building permit. Certain<br />
rules apply to the location <strong>of</strong> decks and vary by<br />
the zoning classification <strong>of</strong> each property.<br />
Detached garages:<br />
All detached garages require a building<br />
permit. There are additional specific zoning<br />
requirements associated with the location<br />
and height, depending on if they have livable<br />
space. For more information, refer to Chapter 5 Supplemental<br />
Use Standards, Article 5.301 <strong>of</strong> the Zoning Ordinance.<br />
Doors, windows and burglar bars:<br />
Replacement or addition <strong>of</strong> exterior doors,<br />
windows or burglar bars requires a building<br />
permit.<br />
Electrical:<br />
Changing, moving or repairing electrical,<br />
including new electric lines or the<br />
replacement <strong>of</strong> an existing electric line,<br />
requires an electrical permit.<br />
Enclosed garages:<br />
Enclosing a garage for living space requires<br />
a building permit. A variance from the Zoning<br />
Board <strong>of</strong> Adjustment may be required due to the<br />
removal <strong>of</strong> the required parking space(s).<br />
Fences:<br />
Fences in the front yard and projected front yard<br />
can be no more than 4 feet tall and open design<br />
with 50 percent density, such as wrought iron or<br />
picket style. Chain link is prohibited in the front<br />
yard and projected front yard. Fences may require<br />
additional approval if the property is in a historic district. For<br />
more information, refer to Chapter 5 Supplemental Use Standards,<br />
Article 5.305 <strong>of</strong> the Zoning Ordinance. <strong>Building</strong> permits<br />
are required for solid fences with a height above 6 feet<br />
and for open fences with a height above 8 feet.


