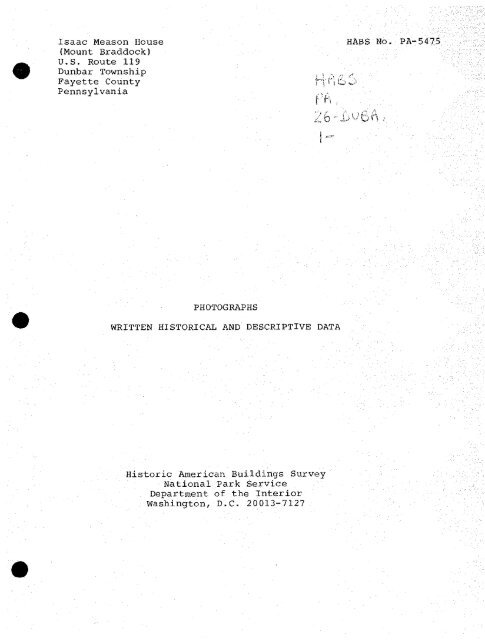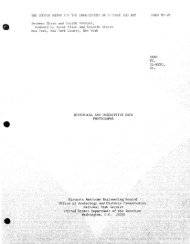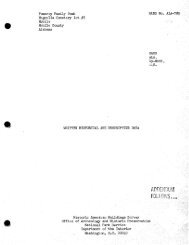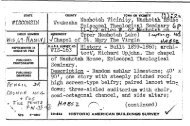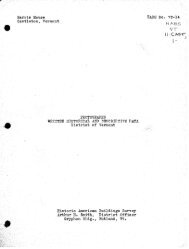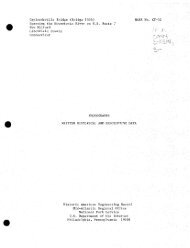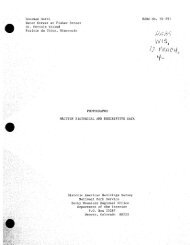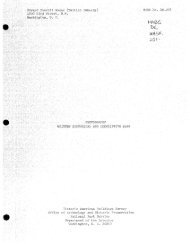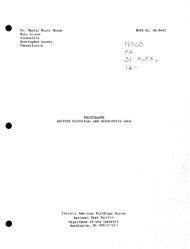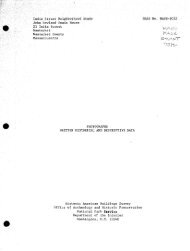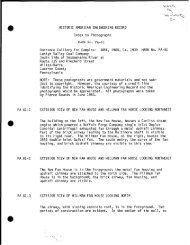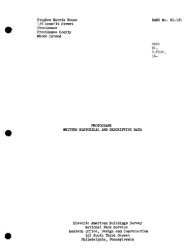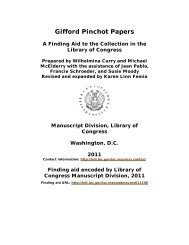Isaac Meason House (Mount Braddock) U.S. Route 119 Dunbar ...
Isaac Meason House (Mount Braddock) U.S. Route 119 Dunbar ...
Isaac Meason House (Mount Braddock) U.S. Route 119 Dunbar ...
You also want an ePaper? Increase the reach of your titles
YUMPU automatically turns print PDFs into web optimized ePapers that Google loves.
<strong>Isaac</strong> <strong>Meason</strong> <strong>House</strong><br />
(<strong>Mount</strong> <strong>Braddock</strong>)<br />
U.S. <strong>Route</strong> <strong>119</strong><br />
<strong>Dunbar</strong> Township<br />
Fayette County<br />
Pennsylvania<br />
M.<br />
HABS No. PA-5475<br />
.A.** Jors i<br />
PHOTOGRAPHS<br />
WRITTEN HISTORICAL AND DESCRIPTIVE DATA<br />
Historic American Buildings Survey<br />
National Park Service<br />
Department of the Interior<br />
Washington, D.C. 20013-7127
HISTORIC AMERICAN BUILDINGS SURVEY<br />
ISAAC MEASON HOUSE<br />
(<strong>Mount</strong> <strong>Braddock</strong>)<br />
HABS No. PA-5475<br />
Location: U.S. <strong>Route</strong> <strong>119</strong><br />
<strong>Dunbar</strong> Township, Fayette County, Pennsylvania<br />
Significance: The house served as the primary residence for <strong>Isaac</strong><br />
<strong>Meason</strong>, an early entrepreneur and iron master in western<br />
Pennsylvania. This structure is the most sophisticated building in<br />
the region from the period (1802), and the only one constructed<br />
entirely in stone in a seven part Palladian plan.<br />
Description: The <strong>Meason</strong> <strong>House</strong> is located on a four-acre site<br />
which was carefully landscaped, consistent with the English design<br />
principles of the period. The house faces northwest across a<br />
raised circular lawn defined by a low, cut-stone ashlar masonry<br />
wall with steps and entrance pylons, A stone wellhead and carriage<br />
drive also distinguish the main entrance.<br />
The house itself is composed of seven parts according to a<br />
Palladian scheme. The two-and-one-half story main block is flanked<br />
by lower hyphens, end pavilions and outbuildings, centered on an<br />
axis with the entrance gate. All structures (except the<br />
outbuildings) are faced with coursed ashlar gray-brown sandstone<br />
with limestone dressing.<br />
The main block is fifty feet wide and twenty feet deep. The<br />
symmetrically arranged, five-bay facade is accentuated by a<br />
slightly projecting pedimented central pavilion containing the<br />
three center bays (including the main entrance).<br />
The living and entertaining quarters are contained within the main<br />
building, while the wings contain service and work spaces. Both<br />
the front and rear entrances open into a large, center hall off of<br />
which the first floor rooms can be entered. Two rooms are located<br />
to either side of the center hall in a classic double-pile, centerhall<br />
fashion. The upper floors are reached by the center-hall<br />
stair, which is open to the third floor.<br />
Alterations to both the interior and exterior of the <strong>Meason</strong> house<br />
have been minor. Modern utilities were added in the twentieth<br />
century with little effect on the original character. The house<br />
retains a great deal of architectural integrity.<br />
History: The <strong>Isaac</strong> <strong>Meason</strong> <strong>House</strong> is located just to the west of the<br />
Allegheny <strong>Mount</strong>ains on <strong>Mount</strong> <strong>Braddock</strong>, land which was previously<br />
held by Christopher Gist. <strong>Isaac</strong> <strong>Meason</strong> (1743-1818) was an early<br />
exploiter of the rich iron, timber and coal resources available in<br />
Pennsylvania during the late eighteenth century. He established<br />
Union Furnace and Forge in 1791 (regarded as the first commercially<br />
successful iron furnace in that region) and built the first rolling
ISAAC MEASON HOUSE<br />
(<strong>Mount</strong> <strong>Braddock</strong>)<br />
HABS No. PA-5475 (Page 2)<br />
mill in 1816 in the western part of the state. He was also<br />
involved in a number of other successful business and industrial<br />
ventures.<br />
In 1802, <strong>Meason</strong> commissioned Adam Wilson to design and construct a<br />
residence utilizing a seven-part Palladian plan. A Scots-Irish<br />
architect builder, Wilson is reputed to have been brought to the<br />
United States by <strong>Meason</strong>.<br />
The substantial house which resulted from their collaboration is an<br />
appropriate statement of the success which <strong>Meason</strong> had achieved by<br />
the early nineteenth century. This structure is the most<br />
sophisticated building in the region dating from the early<br />
nineteenth century. In addition, the <strong>Meason</strong> <strong>House</strong> is the only<br />
Palladian plan house of the era to be built in seven parts entirely<br />
of dressed stone.<br />
Sources:<br />
Caller, Carmel. <strong>Isaac</strong> <strong>Meason</strong>: The Man, Ironmaster and<br />
Businessman, His Mansion. Pennsylvania: The Connellsville<br />
Historical Society, Inc., 1975.<br />
Deibler, Dan G. , PH&MC and George E. Thomas, Ph.D "National<br />
Register of Historic Places Registration Form-National<br />
Historic Landmark Nomination Form'/ December 1990.<br />
Ellis, Franklin (ed) History of Favette County. Philadelphia:<br />
L.H. Everts & Co., 1882.<br />
Stotz, Charles Morse. The Architectural Heritage of Western<br />
Pennsylvania, Pittsburgh: The University of Pittsburgh<br />
Press, 1966.


