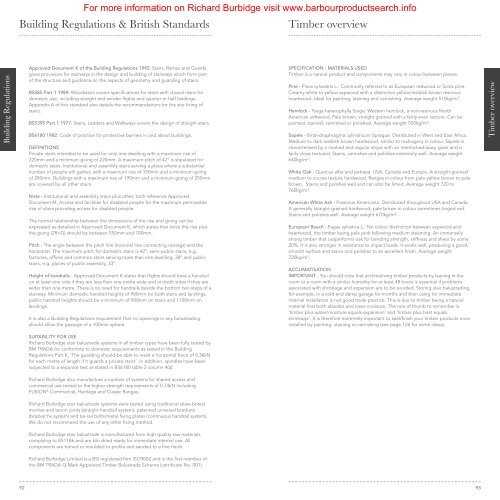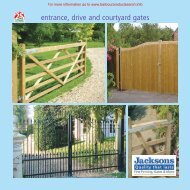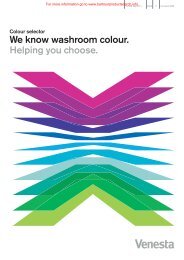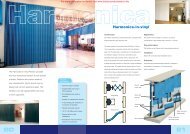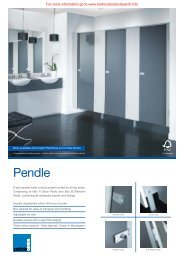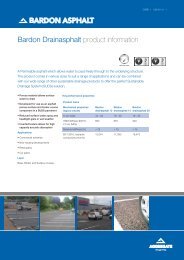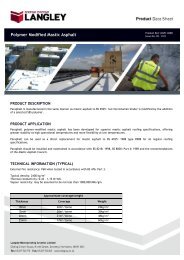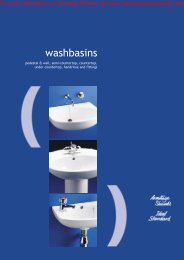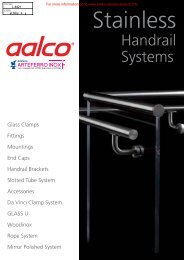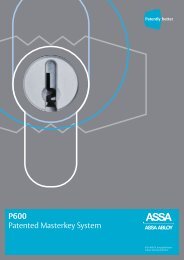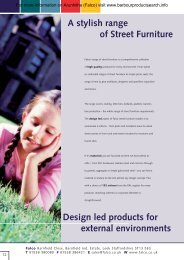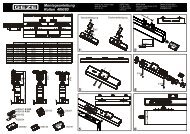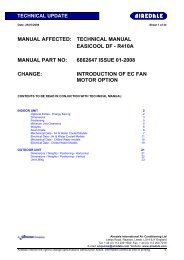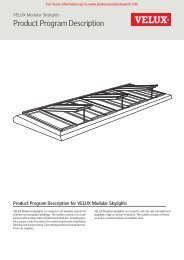The Details Technical Section - Stair and Outdoor Balustrades
The Details Technical Section - Stair and Outdoor Balustrades
The Details Technical Section - Stair and Outdoor Balustrades
Create successful ePaper yourself
Turn your PDF publications into a flip-book with our unique Google optimized e-Paper software.
For more information on Richard Burbidge visit www.barbourproductsearch.info<br />
Building Regulations & British St<strong>and</strong>ards<br />
Timber overview<br />
Building Regulations<br />
Approved Document K of the Building Regulations 1992: <strong>Stair</strong>s, Ramps <strong>and</strong> Guards<br />
gives provisions for stairways in the design <strong>and</strong> building of stairways which form part<br />
of the structure <strong>and</strong> guidance on the aspects of geometry <strong>and</strong> guarding of stairs.<br />
BS585 Part 1 1989: Woodstairs covers specifications for stairs with closed risers for<br />
domestic use, including straight <strong>and</strong> winder flights <strong>and</strong> quarter or half l<strong>and</strong>ings.<br />
Appendix A of this st<strong>and</strong>ard also details the recommendations for the site fixing of<br />
stairs.<br />
BS5395 Part 1 1977: <strong>Stair</strong>s, Ladders <strong>and</strong> Walkways covers the design of straight stairs.<br />
BS6180 1982: Code of practice for protective barriers in <strong>and</strong> about buildings.<br />
DEFINITIONS<br />
Private stairs intended to be used for only one dwelling with a maximum rise of<br />
220mm <strong>and</strong> a minimum going of 220mm. A maximum pitch of 42° is stipulated for<br />
domestic stairs. Institutional <strong>and</strong> assembly stairs serving a place where a substantial<br />
number of people will gather, with a maximum rise of 150mm <strong>and</strong> a minimum going<br />
of 280mm. Buildings with a maximum rise of 190mm <strong>and</strong> a minimum going of 250mm<br />
are covered by all other stairs.<br />
Note - Institutional <strong>and</strong> assembly stairs plus other, both reference Approved<br />
Document M, Access <strong>and</strong> facilities for disabled people for the maximum permissible<br />
rise of stairs providing access for disabled people.<br />
<strong>The</strong> normal relationship between the dimensions of the rise <strong>and</strong> going can be<br />
expressed as detailed in Approved Document K, which states that twice the rise plus<br />
the going (2R+G) should be between 550mm <strong>and</strong> 700mm.<br />
Pitch - <strong>The</strong> angle between the pitch line (notional line connecting nosings) <strong>and</strong> the<br />
horizontal. <strong>The</strong> maximum pitch for domestic stairs is 42°, semi-public stairs, e.g.<br />
factories, offices <strong>and</strong> common stairs serving more than one dwelling, 38° <strong>and</strong> public<br />
stairs, e.g. places of public assembly, 33°.<br />
Height of h<strong>and</strong>rails - Approved Document K states that flights should have a h<strong>and</strong>rail<br />
on at least one side if they are less than one metre wide <strong>and</strong> on both sides if they are<br />
wider than one metre. <strong>The</strong>re is no need for h<strong>and</strong>rails beside the bottom two steps of a<br />
stairway. Minimum domestic h<strong>and</strong>rail heights of 900mm for both stairs <strong>and</strong> l<strong>and</strong>ings,<br />
public h<strong>and</strong>rail heights should be a minimum of 900mm on stairs <strong>and</strong> 1100mm on<br />
l<strong>and</strong>ings.<br />
It is also a Building Regulations requirement that no openings in any balustrading<br />
should allow the passage of a 100mm sphere.<br />
SPECIFICATION - MATERIALS USED<br />
Timber is a natural product <strong>and</strong> components may vary in colour between pieces.<br />
Pine - Pinus sylvestris L.: Commonly referred to as European redwood or Scots pine.<br />
Creamy white to yellow sapwood with a distinctive yellow/reddish brown resinous<br />
heartwood. Ideal for painting, staining <strong>and</strong> varnishing. Average weight 510kg/m 3 .<br />
Hemlock - Tsuga heterophylla Sarge: Western hemlock, a non-resinous North<br />
American softwood. Pale brown, straight grained with a fairly even texture. Can be<br />
painted, stained, varnished or polished. Average weight 500kg/m 3 .<br />
Sapele - Ent<strong>and</strong>rophragma cylindricum Sprague: Distributed in West <strong>and</strong> East Africa.<br />
Medium to dark reddish brown heartwood, similar to mahogany in colour. Sapele is<br />
characterised by a marked <strong>and</strong> regular stripe with an interlocked/wavy grain <strong>and</strong> is<br />
fairly close textured. Stains, varnishes <strong>and</strong> polishes extremely well. Average weight<br />
640kg/m 3 .<br />
White Oak - Quercus alba <strong>and</strong> petraea. USA, Canada <strong>and</strong> Europe. A straight-grained<br />
medium to course texture hardwood. Ranges in colour from pale yellow brown to pale<br />
brown. Stains <strong>and</strong> polishes well <strong>and</strong> can also be limed. Average weight 720 to<br />
760kg/m³.<br />
American White Ash - Fraximus Americana. Distributed throughout USA <strong>and</strong> Canada.<br />
A generally straight-grained hardwood, pale brown in colour sometimes tinged red.<br />
Stains <strong>and</strong> polishes well. Average weight 670kg/m³.<br />
European Beech - Fagus sylvatica L.: No colour distinction between sapwood <strong>and</strong><br />
heartwood, the timber being pale pink following m edium steaming. An immensely<br />
strong timber that outperforms oak for bending strength, stiffness <strong>and</strong> shear by some<br />
20%. It is also stronger in resistance to impact loads. It works well, producing a good,<br />
smooth surface <strong>and</strong> stains <strong>and</strong> polishes to an excellent finish. Average weight<br />
720kg/m 3 .<br />
ACCLIMATISATION<br />
IMPORTANT - You should note that acclimatising timber products by leaving in the<br />
room or a room with a similar humidity for at least 48 hours is essential if problems<br />
associated with shrinkage <strong>and</strong> expansion are to be avoided. Storing stair balustrading,<br />
for example, in a cold <strong>and</strong> damp garage for months <strong>and</strong> then using for immediate<br />
internal installation is not good trade practice. This is due to timber being a natural<br />
material that both absorbs <strong>and</strong> loses moisture. <strong>The</strong> rule of thumb to remember is<br />
‘timber plus water/moisture equals expansion’ <strong>and</strong> ‘timber plus heat equals<br />
shrinkage’. It is therefore extremely important to seal/finish your timber products once<br />
installed by painting, staining or varnishing (see page 126 for some ideas).<br />
Timber overview<br />
SUITABILITY FOR USE<br />
Richard Burbidge stair balustrade systems in all timber types have been fully tested by<br />
BM TRADA for conformity to domestic requirements as stated in the Building<br />
Regulations Part K, ‘<strong>The</strong> guarding should be able to resist a horizontal force of 0.36kN<br />
for each metre of length if it guards a private stairs’. In addition, spindles have been<br />
subjected to a separate test as stated in BS6180 table 2 column 4(a).<br />
Richard Burbidge also manufacture a number of systems for shared access <strong>and</strong><br />
commercial use tested to the higher strength requirements of 0.74kN including<br />
FUSION ® Commercial, Heritage <strong>and</strong> Classic Ranges.<br />
Richard Burbidge stair balustrade systems were tested using traditional draw-bored<br />
mortise <strong>and</strong> tenon joints (straight h<strong>and</strong>rail system), patented universal brackets<br />
(bracket fix system) <strong>and</strong> tie-rail bolts/metal fixing plates (continuous h<strong>and</strong>rail system).<br />
We do not recommend the use of any other fixing method.<br />
Richard Burbidge stair balustrade is manufactured from high quality raw materials<br />
complying to BS1186 <strong>and</strong> are kiln dried ready for immediate internal use. All<br />
components are turned or moulded to profile <strong>and</strong> s<strong>and</strong>ed to a fine finish.<br />
Richard Burbidge Limited is a BSI registered firm ISO9002 <strong>and</strong> is the first member of<br />
the BM TRADA Q Mark Approved Timber Balustrade Scheme (certificate No. 001).<br />
92<br />
93


