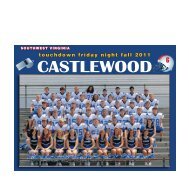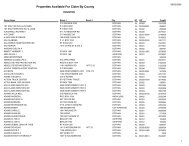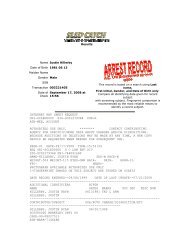Michael D. Cordell, CRA
Michael D. Cordell, CRA
Michael D. Cordell, CRA
You also want an ePaper? Increase the reach of your titles
YUMPU automatically turns print PDFs into web optimized ePapers that Google loves.
Uniform Residential Appraisal Report File #<br />
LEGAL DESCRIPTION: THE HOUSE SITS ON LOT 36A OF A RESUR OF LOTS 2 & 3 & 36 LONGLEAF THE HOUSE IS SET TO BE AUCTIONED AND WILL<br />
INCLUDE 2 ADJOINING PARCELS OF LAND DESCRIBED AS LOTS 33 & 34 & 35 LONGLEAF AND THE LAST PARCEL DESCRIBED AS LOT 1 LONGLEAF<br />
THE PARCEL NUMBERS FOR THE PROPERTIES ARE 28-33-3-000-004.002 & 28-33-3-000-004.034 & 28-33-3-000-004.038 ALL 3 PARCELS WILL BE<br />
INCLUDED IN THE APPRAISAL OF THE SUBJECT PROPERTY WHICH SITS ON APPROXIMATELY 10.46 ACRES.<br />
M306809<br />
M306809<br />
*****ADDITIONAL FEATURES: FRONT PORCH AND EXTENSIVE REAR BLUESTONE PATIOS, TERRACES AND WALKWAYS. LARGE VIEW LOT<br />
W/PRIVATE ENTRY GATES. CALIFORNIA STYLE CLOSETS. SLATE ROOF. COPPER GUTTERS. IRON FENCING SURROUNDS THE PROPERTY.<br />
SPRINKLER SYSTEM. INDOOR/OUTDOOR DOG KENNELS. PLANTATION SHUTTERS. ALARM SYSTEM. SOME COFFERED CEILINGS. IRON STAIR<br />
RAILS. GRANITE KITCHEN COUNTER TOPS. 2 TRAULSEN COMMERCIAL GRADE REFRIGERATORS. 6 TOP THERMADOR OVEN. 4 FIREPLACES. 3-CAR<br />
DETACHED GARAGE. 3-CAR ATTACHED GARAGE. 4-CAR ATTACHED GARAGE. GUEST APARTMENT ATTACHED. THIRD FLOOR PLAYROOM.<br />
A<br />
D<br />
D<br />
I<br />
T<br />
I<br />
O<br />
N<br />
A<br />
L<br />
C<br />
O<br />
M<br />
M<br />
E<br />
N<br />
T<br />
S<br />
COST APPROACH TO VALUE (not required by Fannie Mae)<br />
Provide adequate information for the lender/client to replicate the below cost figures and calculations.<br />
Support for the opinion of site value (summary of comparable land sales or other methods for estimating site value)<br />
C<br />
O<br />
S<br />
T<br />
A<br />
P<br />
P<br />
R<br />
O<br />
A<br />
C<br />
H<br />
I<br />
N<br />
C<br />
O<br />
M<br />
E<br />
P<br />
U<br />
D<br />
I<br />
N<br />
F<br />
O<br />
R<br />
M<br />
A<br />
T<br />
I<br />
O<br />
N<br />
ESTIMATED REPRODUCTION OR REPLACEMENT COST NEW<br />
OPINION OF SITE VALUE...........................................................................=$<br />
Source of cost data Dwelling Sq. Ft. @ $ ....................... =$<br />
Quality rating from cost service Effective date of cost data Sq. Ft. @ $ ....................... =$<br />
Comments on Cost Approach (gross living area calculations, depreciation, etc.)<br />
FNMA AND FHA NO LONGER REQUIRE THE COST APPROACH AND COST<br />
APPROACH WILL ONLY BE APPLICABLE TO NEW CONSTRUCTION.<br />
Garage/Carport Sq. Ft. @ $ ....................... =$<br />
Total Estimate of Cost-New ....................... =$<br />
Less Physical Functional External<br />
Depreciation =$( )<br />
Depreciated Cost of Improvements..............................................................=$<br />
'As-is' Value of Site Improvements..............................................................=$<br />
....................... =$<br />
Estimated Remaining Economic Life (HUD and VA only) 50 Years Indicated Value By Cost Approach.........................................................=$<br />
INCOME APPROACH TO VALUE (not required by Fannie Mae)<br />
Estimated Monthly Market Rent $ X Gross Rent Multiplier = $ Indicated Value by Income Approach<br />
Summary of Income Approach (including support for market rent and GRM)<br />
PROJECT INFORMATION FOR PUDs (if applicable)<br />
Is the developer/builder in control of the Homeowners' Association (HOA)? Yes X No Unit type(s) X Detached Attached<br />
Provide the following information for PUDs ONLY if the developer/builder is in control of the HOA and the subject property is an attached dwelling unit.<br />
Legal name of project<br />
Total number of phases Total number of units Total number of units sold<br />
Total number of units rented Total number of units for sale Data Source(s)<br />
Was the project created by the conversion of existing building(s) into a PUD? Yes No If Yes, date of conversion<br />
Does the project contain any multi-dwelling units? Yes No Data Source(s)<br />
Are the units, common elements, and recreation facilities complete? Yes No If No, describe the status of completion.<br />
Are the common elements leased to or by the Homeowners' Association? Yes No If Yes, describe the rental terms and options.<br />
Describe common elements and recreational facilities<br />
Freddie Mac Form 70 March 2005<br />
Page 3 of 6 Fannie Mae Form 1004 March 2005<br />
<strong>Michael</strong> D. <strong>Cordell</strong>, <strong>CRA</strong>





