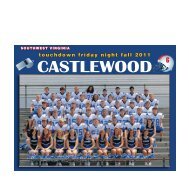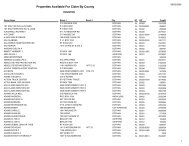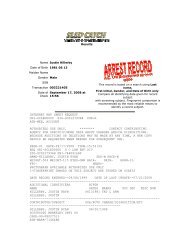Michael D. Cordell, CRA
Michael D. Cordell, CRA
Michael D. Cordell, CRA
You also want an ePaper? Increase the reach of your titles
YUMPU automatically turns print PDFs into web optimized ePapers that Google loves.
M306809<br />
Uniform Residential Appraisal Report File #<br />
M306809<br />
S<br />
U<br />
B<br />
J<br />
E<br />
C<br />
T<br />
The purpose of this summary appraisal report is to provide the lender/client with an accurate, and adequately supported, opinion of the market value of the subject property.<br />
Property Address 2406 LONGLEAF STREET City BIRMINGHAM State AL. Zip Code35243<br />
BorrowerRICHARD M. SCRUSHY Owner of Public Record RICHARD M. SCRUSHY County JEFFERSON<br />
Legal Description<br />
SEE ADDITIONAL COMMENTS ON PAGE 3.<br />
Assessor's Parcel # SEE ADDITIONAL COMMENTS ON PAGE 3. Tax Year 2008 R.E. Taxes $ N/A<br />
Neighborhood Name LONGLEAF Map Reference 55-P-21 Census Tract 0129.03<br />
Occupant X Owner Tenant Vacant Special Assessments $ N/A X PUD HOA $ 600 X per year per month<br />
Property Rights Appraised X Fee Simple Leasehold Other (describe)<br />
Assignment Type Purchase Transaction Refinance Transaction X Other (describe) OPINION OF MARKET VALUE<br />
Lender/Client GALLOWAY & SOMERVILLE, LLC Address 11 OAK STREET, BIRMINGHAM, AL. 35213<br />
Is the subject property currently offered for sale or has it been offered for sale in the twelve months prior to the effective date of the appraisal? Yes X No<br />
Report data source(s) used, offering price(s), and date(s).<br />
MLS.<br />
C<br />
O<br />
N<br />
T<br />
R<br />
A<br />
C<br />
T<br />
I did X did not analyze the contract for sale for the subject purchase transaction. Explain the results of the analysis of the contract for sale or why the analysis was not<br />
performed. CURRENTLY NO CONTRACT.<br />
Contract Price$ N/A Date of Contract N/A Is the property seller the owner of public record? Yes No Data Source(s) NOT A SALE<br />
Is there any financial assistance (loan charges, sale concessions, gift or downpayment assistance, etc.) to be paid by any party on behalf of the borrower? Yes No<br />
If Yes, report the total dollar amount and describe the items to be paid: THE APPRAISAL IS MADE TO DETERMINE OPINION OF MARKET VALUE.<br />
N<br />
E<br />
I<br />
G<br />
H<br />
B<br />
O<br />
R<br />
H<br />
O<br />
O<br />
D<br />
Note: Race and the racial composition of the neighborhood are not appraisal factors.<br />
Neighborhood Characteristics One-Unit Housing Trends One-Unit Housing Percent Land Use %<br />
Location Urban X Suburban Rural Property Values Increasing X Stable Declining PRICE AGE One-Unit 88 %<br />
Built-Up X Over 75% 25-75% Under25% Demand/Supply Shortage X InBalance OverSupply $(000) (yrs) 2-4 Unit 2 %<br />
Growth Rapid X Stable Slow Marketing Time Under 3 mths X 3-6 mths Over 6 mths 150 Low NEW Multi-Family 1 %<br />
Neighborhood Boundaries THE LONGLEAF NEIGHBORHOOD AND COMPETING UPSCALE<br />
2000+ High 80 Commercial 8 %<br />
DEVELOPMENTS OF JEFFERSON AND SHELBY COUNTIES.<br />
400 Pred. 25 Other 1 %<br />
Neighborhood Description<br />
LONGLEAF IS A NEIGHBORHOOD OF UPSCALE COMPARABLE HOMES WITH GOOD MARKET APPEAL. VESTAVIA IS VERY<br />
CONVENIENT TO UAB AND THE CENTRAL BUSINESS DISTRICT. VESTAVIA HILLS HAS A REPUTATION FOR HAVING ONE OF THE FINEST PUBLIC<br />
SCHOOL SYSTEMS IN THE STATE. THE SUBJECT PROPERTY ENCOMPASSES THE ENTIRE SOUTHEAST PORTION OF THE DEVELOPMENT.<br />
Market Conditions (including support for the above conclusions)<br />
INTEREST RATES REMAIN NEAR ALL TIME LOWS. SALES ACTIVITY HAS INCREASED IN<br />
THE SUBJECT'S MARKET RECENTLY. MONTHS OF HOUSING SUPPLY CURRENTLY STANDS AT 8 MONTHS.<br />
Dimensions 185 X 351.9 IRR Area 10.46 +/- ACRES Shape IRREGULAR View GOOD<br />
Specific Zoning ClassificationR-1 Zoning Description SINGLE FAMILY RESIDENTIAL<br />
Zoning Compliance X Legal Legal Nonconforming (Grandfathered Use) No Zoning Illegal (describe)<br />
Is the highest and best use of the subject property as improved (or as proposed per plans and specifications) the present use? X Yes No If No, describe<br />
S<br />
I<br />
T<br />
E<br />
I<br />
M<br />
P<br />
R<br />
O<br />
V<br />
E<br />
M<br />
E<br />
N<br />
T<br />
S<br />
Utilities Public Other (describe) Public Other (describe) Off-site Improvements--Type Public Private<br />
Electricity X Water X Street ASPHALT X<br />
Gas X Sanitary Sewer X Alley NO<br />
FEMA Special Flood Hazard Area Yes X No FEMA Flood Zone X FEMA Map No. 01073C0567G FEMA Map Date 09/29/2006<br />
Are the utilities and off-site improvements typical for the market area? X Yes No. If No, describe<br />
Are there any adverse site conditions or external factors (easements, encroachments, environmental conditions, land uses, etc.)? Yes X No If Yes, describe<br />
NO APPARENT EASEMENTS, ENCROACHENTS, SPECIAL ASSESSMENTS, SLIDE AREAS, OR NONCONFORMING ZONING USES. TYPICAL UTILITY<br />
EASEMENTS DO NOT ADVERSELY AFFECT THE MARKETABILITY OF THE SUBJECT.<br />
General Description Foundation Exterior Description materials/condition Interior<br />
materials/condition<br />
Units X One One with Accessory Unit X Concrete Slab Crawl Space Foundation Walls CONCRETE/GOOD Floors cpt,hw,marble,ct/good<br />
# of Stories 3 Full Basement Partial Basement Exterior Walls BRICK/GOOD Walls dwall,panel/good<br />
Type X Det. Att. S-Det/End Unit Basement Area sq. ft. Roof Surface SLATE/GOOD Trim/Finish wood/good<br />
X Existing Proposed Under Const. Basement Finish % Gutters & Downspouts COPPER/GOOD Bath Floor ct,mrbl/gd<br />
Design (Style) 2 STORY + BONUS Outside Entry/Exit Sump Pump Window Type WOOD/GOOD Bath Wainscot ct,mrbl/gd<br />
Year Built 1956 Evidence of Infestation Storm Sash/Insulated NO<br />
Car Storage None<br />
Effective Age (Yrs) 10 Dampness Settlement Screens NO X Driveway # of Cars 15<br />
Attic None Heating X FWA HWBB Radiant Amenities WoodStove(s)# Driveway Surface ASPHALT(2)<br />
Drop Stair Stairs Other Fuel GAS X Fireplace(s) # 4 X Fence X Garage # of Cars 10<br />
X Floor Scuttle Cooling X Central Air Conditioning X Patio/Deck terrace X Porch Carport # of Cars<br />
Finished Heated Individual Other X Pool X Other private gate X Att. X Det. Built-in<br />
Appliances X Refrigerator X Range/Oven X Dishwasher X Disposal X Microwave Washer/Dryer X Other (describe) FAN HOOD<br />
Finished area above grade contains: 23 Rooms 7 Bedrooms 10F2H Bath(s) 15,964 Square Feet of Gross Living Area Above Grade<br />
Additional features (special energy efficient items, etc.)<br />
**SEE ADDITIONAL COMMENTS<br />
NO BASEMENT<br />
Describe the condition of the property (including needed repairs, deterioration, renovations, remodeling, etc.).<br />
THERE WERE NO FUNCTIONAL OR PHYSICAL<br />
INADEQUACIES OBSERVED. SUBJECT WAS FOUND TO BE IN GOOD CONDITION. NO REPAIRS. SUBJECT HAS BEEN WELL MAINTAINED TO RETAIN A<br />
LOW EFFECTIVE AGE. THE ORIGINAL SUBJECT PROPERTY WAS RENOVATED AND SIGNIFIGANTLY EXPANDED BY THE CURRENT OWNER.<br />
Are there any physical deficiencies or adverse conditions that affect the livability, soundness, or structural integrity of the property? Yes X No If Yes, describe<br />
Does the property generally conform to the neighborhood (functional utility, style, condition, use, construction, etc.)? X Yes No If No, describe<br />
Freddie Mac Form 70 March 2005<br />
Page 1 of 6 Fannie Mae Form 1004 March 2005<br />
<strong>Michael</strong> D. <strong>Cordell</strong>, <strong>CRA</strong>





