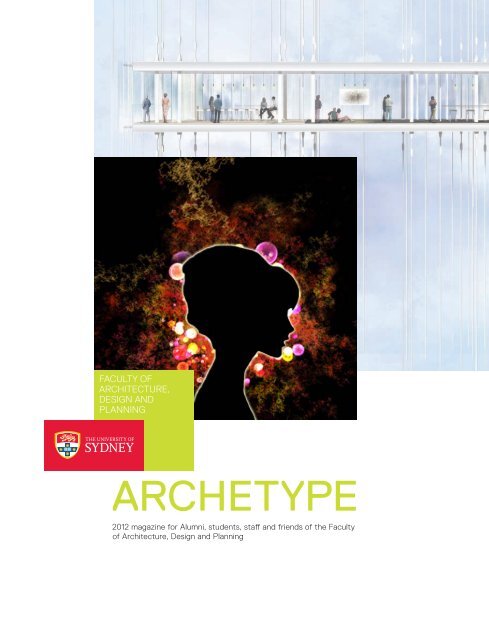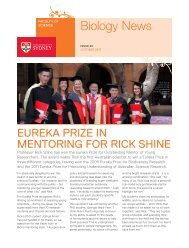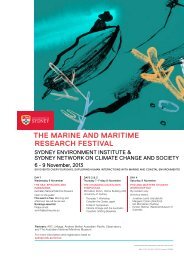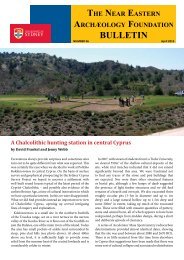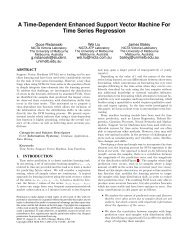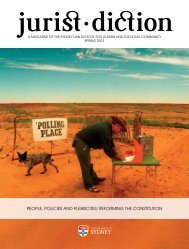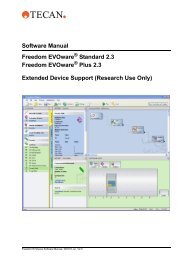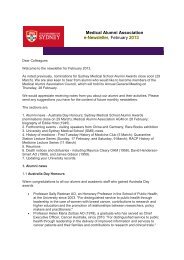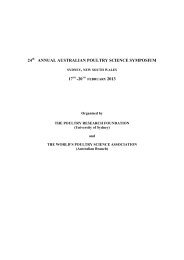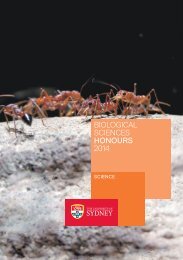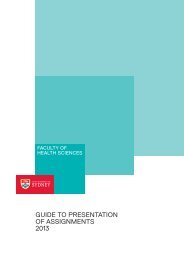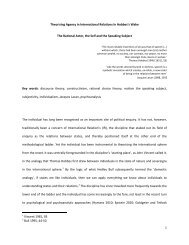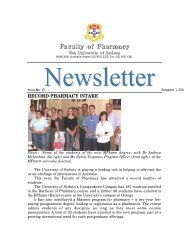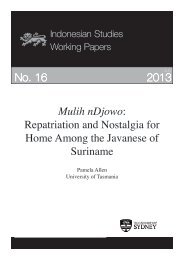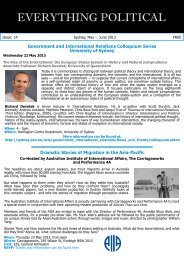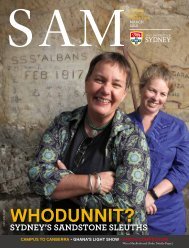Archetype 2012 - The University of Sydney
Archetype 2012 - The University of Sydney
Archetype 2012 - The University of Sydney
You also want an ePaper? Increase the reach of your titles
YUMPU automatically turns print PDFs into web optimized ePapers that Google loves.
FACULTY OF<br />
ARCHITECTURE,<br />
DESIGN AND<br />
PLANNING<br />
ARCHETYPE<br />
<strong>2012</strong> magazine for Alumni, students, staff and friends <strong>of</strong> the Faculty<br />
<strong>of</strong> Architecture, Design and Planning
Cover images:<br />
Hanging Cloud, detail from prize winning work by Marinel Dator and Katie Yeung,<br />
undertaking within the Sustainable Architecture Research Studio.<br />
Flaneurs Trace, from the Urban Realities and Augmented Play exhibition <strong>of</strong> works from<br />
students from the Master <strong>of</strong> Interaction Design and Electronic Arts, by Stephanie Fynn.<br />
Page 1 image: Musical Chairs, produced as part <strong>of</strong> the Youtopia project in conjunction<br />
with the Festival <strong>of</strong> <strong>Sydney</strong>, by Renee Blyth and Ellen Rosengren-Fowler, from the<br />
Digital Architecture Research Studio.
CONTENTS<br />
Welcome To <strong>Archetype</strong>..............................................................................................................................2<br />
Alumni Awards.............................................................................................................................................4<br />
<strong>2012</strong> Alumni Award Nominations Now Open............................................................................................6<br />
Fun Fare and Future Alumni Program....................................................................................................... 7<br />
Alumni Mentoring Program........................................................................................................................ 7<br />
Alumni Pr<strong>of</strong>ile: Clive Lucas OBE.................................................................................................................8<br />
Student Designs Feature in Festival <strong>of</strong> <strong>Sydney</strong>...................................................................................... 10<br />
10 Year <strong>Sydney</strong> Reunion - Class <strong>of</strong> 2002................................................................................................. 11<br />
Adjunct Pr<strong>of</strong>essors Join the Discipline <strong>of</strong> Architecture and Allied Arts.................................................12<br />
2011 Architecture Revue: Nineteen-Eighty-Floor .................................................................................. 14<br />
Alumni Pr<strong>of</strong>ile: John Choi......................................................................................................................... 15<br />
Utopia: Building A Cultural Village........................................................................................................... 16<br />
Global Leader to Join Illumination Program ........................................................................................... 19<br />
Indoor Environmental Quality Lab to Focus on Link Between Comfort, Health and Productivity.....20<br />
Taking on Asia Pacific’s Urban Poverty ..................................................................................................22<br />
Urban Design ...........................................................................................................................................24<br />
Design Lab’s Associate Pr<strong>of</strong>essor Andy Dong Secures Future Fellowship ......................................... 27<br />
Fake Fish Distribution ..............................................................................................................................28<br />
New Equipment Opens New Creative Design Possibilities for Students ............................................30<br />
Students Win International Barcelona 2011 Prize for Architecture ......................................................32<br />
<strong>2012</strong> Program for Tin Sheds Gallery Announced...................................................................................34<br />
1
WELCOME TO ARCHETYPE<br />
PROFESSOR JOHN REDMOND, DEAN,<br />
FACULTY OF ARCHITECTURE, DESIGN AND PLANNING<br />
Pr<strong>of</strong>essor John Redmond<br />
As we come to the beginning <strong>of</strong> the <strong>2012</strong> academic year, I<br />
would like to take this opportunity to reflect back to our<br />
highlights and achievements over the past 12 months. I<br />
would also like to talk about the developments I envisage<br />
for the Faculty during <strong>2012</strong>, as we move into a period <strong>of</strong><br />
advancement and growth.<br />
In 2011, I had the pleasure <strong>of</strong> formally recognising a high<br />
level <strong>of</strong> achievement in the Faculty, both academic and<br />
within our alumni community. In May, we presented over<br />
100 prizes and scholarships awarded to undergraduate and<br />
postgraduate students. <strong>The</strong>se, and our students’ success<br />
in domestic and international competitions, are indicative<br />
<strong>of</strong> the fact our students are among an elite group <strong>of</strong> high<br />
achievers. In August, we recognised the outstanding<br />
achievements <strong>of</strong> the recipients <strong>of</strong> the Faculty Alumni<br />
Awards for 2010 and 2011 and I congratulate again the<br />
recipients <strong>of</strong> these awards. This was a highly successful<br />
evening and an honour for us to have the opportunity to<br />
formally recognise the achievements <strong>of</strong> our alumni.<br />
<strong>The</strong> Faculty has an outstanding reputation for research<br />
across all four disciplines, with an enviable publishing record.<br />
It is the home <strong>of</strong> a number <strong>of</strong> respected academic journals<br />
including Architectural Science Review and Architectural<br />
<strong>The</strong>ory Review, while the Planning Research Centre<br />
continues to lead applied research on urban planning issues<br />
in New South Wales and Australia. A number <strong>of</strong> staff across<br />
the disciplines have received significant research grant<br />
funding that plays a key role in furthering the collective<br />
knowledge in our fields. It is a record we are committed to<br />
develop even further in the coming period.<br />
I would also like to mention the strength <strong>of</strong> our students<br />
and alumni community. Those alumni who have already<br />
volunteered for student mentoring will know the increased<br />
confidence students gain from your industry knowledge<br />
and experience. Additionally, with the help <strong>of</strong> our alumni<br />
we are running programs for our international students,<br />
aimed at introducing students to one another and providing<br />
mentoring and support. I would like to thank alumni<br />
members who have hosted events and volunteered already,<br />
I know they were wonderful successes and I thank you for<br />
your time.<br />
I have an immense sense <strong>of</strong> pride in the Faculty, a pride I<br />
hope you share with me whether you are a friend <strong>of</strong> the<br />
Faculty, a student or an alumni member. Over the course <strong>of</strong><br />
<strong>2012</strong> I will be hosting several alumni events and I encourage<br />
you to attend. I look forward to sharing with you our<br />
challenges and achievements as we continue along this<br />
journey <strong>of</strong> educating the brightest architecture, design and<br />
planning minds in Australia.<br />
John Redmond,<br />
Dean, Faculty <strong>of</strong> Architecture, Design and Planning<br />
2
FACULTY AT A GLANCE<br />
Students<br />
Student enrolments (2011)<br />
Research 94<br />
Postgraduate coursework 564<br />
Undergraduate 570<br />
Total 1228<br />
Global mix <strong>of</strong> students<br />
International students 302 (25%)<br />
Local students 926 (75%)<br />
Part time/full time mix<br />
Full time students 916 (75%)<br />
Part time students 312 (25%)<br />
Graduations (2010)<br />
Research 16<br />
Postgraduate coursework 300<br />
Undergraduate 136<br />
Total 452<br />
Undergraduate (46.4%) Postgraduate coursework (45.9%)<br />
Research<br />
(7.7%)<br />
Staff and structure<br />
Staff (Full-time equivalent 2010)<br />
Academic 53.7<br />
General/Pr<strong>of</strong>essional 24.6<br />
Total 78.3<br />
Disciplines<br />
Architecture and Allied Arts<br />
Architectural and Design Science<br />
Design Lab<br />
Urban and Regional Planning and Policy<br />
Academic staff (68.6%) General staff (31.4%)<br />
Academic programs<br />
Undergraduate programs<br />
Bachelor <strong>of</strong> Design in Architecture<br />
Bachelor <strong>of</strong> Engineering (Civil)/Bachelor <strong>of</strong><br />
Design in Architecture<br />
Bachelor <strong>of</strong> Design in Architecture/Bachelor<br />
<strong>of</strong> Laws (new for <strong>2012</strong>)<br />
Bachelor <strong>of</strong> Design Computing<br />
Postgraduate coursework programs<br />
Master <strong>of</strong> Architecture<br />
Design Science (Audio & Acoustics)<br />
Design Science (Building Services)<br />
Design Science (Illumination Design)<br />
Design Science (Sustainable Design)<br />
Facilities Management<br />
Heritage Conservation<br />
Interaction Design and Electronic Arts<br />
Urban Design<br />
Urban Design (Architectural & Urban Design)<br />
Urban Design ((Urban Design & Planning)<br />
Urban and Regional Planning<br />
3
ALUMNI AWARDS<br />
<strong>The</strong> pr<strong>of</strong>essional, community and academic achievements <strong>of</strong> some <strong>of</strong><br />
our outstanding alumni, spanning a range <strong>of</strong> pr<strong>of</strong>essions and ages, were<br />
recognised at the 2011 Faculty Alumni Awards evening held in the Holme<br />
Building at the <strong>University</strong> <strong>of</strong> <strong>Sydney</strong>.<br />
Since the 1920s, the Faculty’s alumni<br />
have led the fields <strong>of</strong> architecture,<br />
design and urban development. For 90<br />
years, our alumni have demonstrated<br />
not only the scope <strong>of</strong> their pr<strong>of</strong>essional<br />
ambition and achievement but also the<br />
community spirit and egalitarianism<br />
that grounds their achievements.<br />
<strong>The</strong> Faculty Alumni Awards recognize<br />
the outstanding achievement <strong>of</strong><br />
alumni and represent an opportunity<br />
for the Faculty to gather its alumni and<br />
congratulate them on their endeavours<br />
in the preceding year.<br />
<strong>The</strong> 2011 awards ceremony was twice<br />
the celebration, presenting awards to<br />
the winners from two years, 2010 and<br />
2011.<br />
2010 WINNERS<br />
Pr<strong>of</strong>essor Philip Cox AO –<br />
Pr<strong>of</strong>essional Achievement<br />
Philip is the founding partner <strong>of</strong><br />
renowned firm Cox Architecture and<br />
is a pr<strong>of</strong>essor <strong>of</strong> Architecture at the<br />
<strong>University</strong> <strong>of</strong> New South Wales. He is<br />
presently active in major projects in<br />
Australia, the Middle East, Singapore,<br />
India, China and Malaysia. <strong>The</strong> breadth<br />
and depth <strong>of</strong> Philip’s experience is<br />
admired and places him at the pinnacle<br />
<strong>of</strong> architectural practice.<br />
Dr Clive Lucas OBE – Community<br />
Achievement<br />
Clive’s contributions to conservation in<br />
Australia are recognised by this award.<br />
Clive is responsible for restoring and<br />
conserving over fifty landmark sites<br />
across the country. See Clive’s Alumni<br />
Pr<strong>of</strong>ile on page 8 for more information<br />
on his inspiring career.<br />
Dr Anna Rubbo – International<br />
Achievement<br />
<strong>The</strong> <strong>University</strong> recognises Anna’s<br />
achievement as a founding partner <strong>of</strong><br />
Global Studio with Columbia and Rome<br />
Universities. From 2002 until 2004, she<br />
was a member <strong>of</strong> the United Nations<br />
Millennium Project Taskforce to the<br />
Improve the Lives <strong>of</strong> Slum Dwellers,<br />
and is currently developing Global<br />
Studio India.<br />
Ross Langdon – Young Graduate<br />
Ross is awarded the 2010 Award for<br />
a Young Graduate for his impressive<br />
endeavours since graduating from<br />
Architecture in 2004. Most recently,<br />
he established regionally-based<br />
architecture firm LRA in the UK and is<br />
lecturing at the London Metropolitan<br />
<strong>University</strong>.<br />
4
[LR] Pr<strong>of</strong>essor John<br />
Redmond, Michael<br />
Neustein, Pr<strong>of</strong>essor Philip<br />
Cox and Janet Hawley<br />
[LR] John Choi, Kate<br />
Barclay, Sandra Kaji-<br />
O’Grady and Mark Tyrell<br />
2011 WINNERS<br />
Peter Tonkin and Brian Zulaikha – Pr<strong>of</strong>essional<br />
Achievement<br />
<strong>The</strong> Faculty congratulates Peter and Brian on their<br />
outstanding achievements in the pr<strong>of</strong>essional field. Peter,<br />
who was acting chairman <strong>of</strong> the Historic Houses Trust <strong>of</strong><br />
NSW last year, and Brian, who is the National President <strong>of</strong><br />
the Australian Institute <strong>of</strong> Architects, represent the peak<br />
success <strong>of</strong> the <strong>University</strong>’s alumni.<br />
John Choi – International Achievement<br />
John Choi is recognised as the recipient <strong>of</strong> the 2011 Award<br />
for International Achievement. His redesign <strong>of</strong> the TKTS<br />
booth in New York’s Time Square has become a city icon,<br />
featured in contemporary music videos. John is pr<strong>of</strong>iled in<br />
this issue <strong>of</strong> <strong>Archetype</strong>, read more on page 15.<br />
Mary-Anne Kyriakou – Community Achievement<br />
Mary-Anne curated 24 <strong>of</strong> the light installations for the<br />
2011 Vivid Festival. Her work as a light artist, curator and<br />
composer has spanned a number <strong>of</strong> countries and has been<br />
featured everywhere from Hong Kong to Pokolbin in the<br />
Hunter Valley, NSW.<br />
Somwrita Sarkar – PhD Achievement<br />
<strong>The</strong> 2011 award for PhD Achievement is presented to<br />
Somwrita Sarkar for solving the problem in the relationship<br />
between the syntax and semantics <strong>of</strong> symbols and their<br />
‘meaning’ in the design <strong>of</strong> artificial intelligence. Somwrita’s<br />
elegant solution can be used to address physically and<br />
biologically complex systems and the physics <strong>of</strong> complex<br />
networks in general.<br />
William Chan – Undergraduate Achievement<br />
William’s participation on the <strong>University</strong>’s Studies<br />
Committee, Faculty and Academic Board and as a Student<br />
Ambassador underscores his commitment to the Faculty.<br />
Combined with exceptional academic results, the Faculty<br />
congratulates William on this most deserved reward.<br />
Andrew Daly – Postgraduate Achievement<br />
In addition to excellent academic results, Andrew has<br />
contributed to the vibrancy <strong>of</strong> life in the Faculty <strong>of</strong><br />
Architecture, Design and Planning. He has made invaluable<br />
contributions to the Architecture Review, vivid <strong>Sydney</strong> and<br />
vivid Singapore.<br />
Mark Tyrrell – Young Alumni Achievement<br />
Mark founded his own practice, Tyrell Studio in 2009 after<br />
graduating with degrees in urban design and landscape<br />
architecture. He is also a prolific writer, featured regularly in<br />
national and international architecture journals.<br />
5
<strong>2012</strong> ALUMNI AWARD NOMINATIONS NOW<br />
OPEN:<br />
<strong>The</strong>re are many inspiring alumni in our community who are achieving<br />
great successes, however we might not always hear <strong>of</strong> it. <strong>The</strong> first<br />
essential step in identifying a successful recipient <strong>of</strong> one <strong>of</strong> these<br />
prestigious awards is for them to be nominated. If you know a worthy<br />
candidate, please submit a nomination so we can give then them the<br />
recognition they deserve.<br />
THE AWARDS RECOGNISE<br />
SUCCESS IN THE FOLLOWING<br />
FOUR CATEGORIES<br />
Pr<strong>of</strong>essional Achievement<br />
Recognises outstanding achievements<br />
<strong>of</strong> alumni in their pr<strong>of</strong>essional field.<br />
Community Achievement<br />
Recognises the personal contributions<br />
that alumni have made to the<br />
enrichment <strong>of</strong> Australian society<br />
through their community service.<br />
International Achievement<br />
Recognises the personal contributions<br />
that alumni who reside overseas<br />
have made to the enrichment <strong>of</strong><br />
international society through their<br />
community or pr<strong>of</strong>essional service<br />
Young Alumni Award for Achievement<br />
Recognises outstanding achievements<br />
made by alumni aged 30 and younger<br />
(as at 29 April <strong>2012</strong>) to the <strong>University</strong>,<br />
local, Australian or international<br />
communities.<br />
Recipients <strong>of</strong> the Faculty alumni<br />
awards are automatically nominated<br />
for the <strong>University</strong> Alumni award.<br />
NOMINATING A RECIPIENT FOR AN AWARD<br />
<strong>The</strong> Faculty is aware that many <strong>of</strong> our alumni have made significant contributions<br />
to their pr<strong>of</strong>ession and their communities. We rely on feedback from the<br />
alumni community, and we encourage you to nominate your peers to assist the<br />
<strong>University</strong> to recognise those deserving <strong>of</strong> recognition.<br />
For more information on nominations please contact your Alumni Relations<br />
Officer, (see back cover for details), or go to our website<br />
sydney.edu.au/architecture/alumni. Nominations close 30 March A<br />
6
FUN FARE AND FUTURE ALUMNI PROGRAM<br />
Alumni supporting students<br />
Fun, Fare & Future Alumni is a hospitality program aimed at<br />
connecting local and international students with our alumni.<br />
Gatherings hosted by alumni provide an opportunity for<br />
students to meet and engage with their fellow students and<br />
alumni families, enabling all to share academic, pr<strong>of</strong>essional<br />
and social experiences and foster new friendships.<br />
In May 2011, two <strong>of</strong> our alumni hosted gatherings which<br />
were great fun and huge successes!<br />
David Turner<br />
President <strong>of</strong> the Alumni Association – <strong>University</strong> <strong>of</strong> <strong>Sydney</strong><br />
On Thursday 5th May, David Turner hosted a BBQ dinner at<br />
his home residence for 15 Architecture, Design & Planning<br />
students. This was a great evening where students who<br />
didn’t yet know each other got the opportunity to meet,<br />
and also meet David – who is a wealth <strong>of</strong> knowledge and<br />
experience in the architecture industry – and a fantastic<br />
chef!<br />
Robert Cahill<br />
Principal - Woods Bagot<br />
Six students (plus Robert’s son) enjoyed a day with Robert<br />
and his wife at their home in Lindfield.<br />
Heading north was a fun novelty for these international<br />
students and they really enjoyed seeing a garden suburb <strong>of</strong><br />
<strong>Sydney</strong>. Robert and his wife cooked a BBQ lunch and then<br />
took them on a short bush walk down the end <strong>of</strong> the street<br />
just to add a different dimension. <strong>The</strong> students enjoyed<br />
meeting each other and really valued meeting Robert. Thank<br />
you Robert!<br />
We are always on the lookout for alumni who are<br />
interested in hosting events with our students, so if this<br />
is something you might be interested in doing, please<br />
contact your Alumni Relations Officer. See the back cover<br />
for details. A<br />
ALUMNI MENTORING PROGRAM<br />
Support <strong>Sydney</strong> students... Be an online mentor<br />
Mentoring provides a unique opportunity to contribute to<br />
the career development <strong>of</strong> a student by sharing knowledge<br />
you have acquired through years <strong>of</strong> experience. <strong>Sydney</strong><br />
alumni have the opportunity to become online mentors to<br />
<strong>University</strong> students, through the online mentoring program.<br />
To find our more information or sign up, go to<br />
sydney.edu.au/alumni/mentor<br />
7
ALUMNI PROFILE: CLIVE LUCAS OBE, BArch (1966),<br />
D.Sc.(Arch)(honoris causa), <strong>Sydney</strong> LFRAIA, FRSA<br />
Director <strong>of</strong> Clive Lucas, Stapleton and Partners Pty Ltd<br />
In May 2011 Clive Lucas was awarded an honorary doctorate for his<br />
exceptional conservation work on heritage buildings.<br />
Clive is a nationally acclaimed specialist in the heritage and<br />
conservation field, and has made a significant contribution<br />
to the community through his years <strong>of</strong> service with the<br />
National Trust <strong>of</strong> Australia.<br />
Clive has conserved over 90 <strong>of</strong> the most important historic<br />
buildings in NSW as well as in Tasmania, other parts <strong>of</strong><br />
the country, New Zealand and Hong Kong, sensitively<br />
repaired and restored their damaged fabric, and adapted<br />
them for new uses that respect and celebrate their historic<br />
origins. Of particular importance is his rescue <strong>of</strong> Elizabeth<br />
Bay House, and the conservation <strong>of</strong> St Paul’s College at<br />
the <strong>University</strong> <strong>of</strong> <strong>Sydney</strong>, and Old Government House,<br />
Parramatta. He has won 32 RAIA Merit/Architecture awards<br />
and 7 Greenway Awards.<br />
He has won the Lachlan Macquarie National Medal 8 times,<br />
plus 6 local government awards for conservation. His<br />
expertise has been widely sought by national, state and local<br />
government on heritage listings and the renewal <strong>of</strong> historic<br />
urban precincts. He has also published extensively in the<br />
heritage field, and is the founding director <strong>of</strong> his firm Clive<br />
Lucas, Stapleton and Partners.<br />
Clive has given nearly 50 years’ energetic and learned<br />
service to the community in the heritage field, most notably<br />
with the National Trust <strong>of</strong> Australia (NSW), the RAIA and<br />
the Council <strong>of</strong> the City <strong>of</strong> <strong>Sydney</strong>. He co-founded, and<br />
has served on the boards <strong>of</strong> the Historic Houses Trust<br />
<strong>of</strong> NSW, the Australia Committee <strong>of</strong> ICOMOS, and the<br />
Furniture History Society (Australasia). For this outstanding<br />
contribution he was awarded an OBE in 1977, was made an<br />
honorary Life Fellow <strong>of</strong> the RAIA in 2006, and in 2004 was<br />
given the National Trust Heritage Award for outstanding<br />
achievement.<br />
8
Clarendon House,<br />
Tasmania<br />
Speaking with Clive Lucas.<br />
When you speak with Clive Lucas about architecture, the<br />
first thing you notice is his passion. Clive says “Architects<br />
must have passion. Architecture is an art, and this is<br />
what I remember from the first lecture I attended in the<br />
Architecture School.” Clive reminisces about his first spark<br />
<strong>of</strong> this passion “When I was eight years old, at school in<br />
Homebush, we were given a task to draw the suburb, a sort<br />
<strong>of</strong> plan like a street directory. I produced the best plan and<br />
the teacher remarked to my mother that ‘Clive would make<br />
a good architect.’ I went home and my mother explained<br />
what an architect did. <strong>The</strong>reafter, I told everybody I wanted<br />
to be an architect.”<br />
Clive’s grandparents lived in Parramatta, and Parramatta in<br />
the 1950s was still a remarkable Colonial town, with streets<br />
like George and Marsden lined with Colonial buildings which<br />
Clive experienced with the many walks he took with his<br />
grandfather.<br />
In 1954, Clive spied in Jordan’s Newsagency, Morton<br />
Herman’s book, <strong>The</strong> Early Australian Architects and <strong>The</strong>ir<br />
Work and asked if he could have it. Morton Herman’s book<br />
was really not much to do with Australia in general but it<br />
was very much to do with the early architecture <strong>of</strong> the<br />
<strong>Sydney</strong> region and places like Parramatta and Windsor were<br />
the source <strong>of</strong> most <strong>of</strong> the information. This book, together<br />
with Clive’s Parramatta experiences in particular, developed<br />
his passion for Colonial architecture and the wonderful<br />
craftsmanship with which it was built.<br />
Clive smiles as he remembers “That did not mean people<br />
didn’t try to dissuade me and I always remember just<br />
before I entered the <strong>University</strong>, a friend <strong>of</strong> my father’s said<br />
‘Oh, architecture is really a thing <strong>of</strong> the past. You should<br />
consider studying engineering.’” So when Clive came to the<br />
<strong>University</strong> to enroll, he thought he should perhaps go and<br />
see the Pr<strong>of</strong>essor <strong>of</strong> Engineering, who said “If you’ve always<br />
wanted to be an architect, don’t change now.” And Clive is<br />
to this day grateful for this advice.<br />
“As a student, I guess you’d say I was a little unusual in that<br />
my interests focused very much on the country’s heritage<br />
rather than what was happening at the time. That did not<br />
mean I didn’t go and look at modern architecture, but my<br />
real interest lay in the heritage buildings which, by the time<br />
I had left the <strong>University</strong>, no matter where they were in this<br />
country, I was quite familiar with, having hitch hiked around<br />
Tasmania, driven to Adelaide, Queensland and so on.<br />
“My interest in historic buildings became my passion and<br />
it has been hard to know where the hobby stops and the<br />
pr<strong>of</strong>ession starts. I became a member <strong>of</strong> the National Trust<br />
in 1961 and this <strong>of</strong> course nourished my interest, and since<br />
1965 I have continuously sat on various <strong>of</strong> its committees,<br />
councils and boards. Although when I finished my degree<br />
and went to London, except for my weekend travels looking<br />
at historic buildings, I did not work on old buildings. My<br />
passion was a hobby, not necessarily my pr<strong>of</strong>ession.<br />
“However, I had agreed to come back to <strong>Sydney</strong> to an <strong>of</strong>fice<br />
which through its senior partner John Fisher, had been<br />
given what were, arguably, Australia’s first conservation<br />
projects. It is true to say that before 1970 architects did<br />
not really restore buildings in this country, it was rather<br />
just alterations and additions. <strong>The</strong> restoration work we<br />
did for the State Planning Authority included notably<br />
Elizabeth Bay House and this project opened a whole range<br />
<strong>of</strong> pr<strong>of</strong>essional activities both here and in Tasmania, not<br />
least the creation <strong>of</strong> the Historic Houses Trust <strong>of</strong> New<br />
South Wales in 1980. I have really done nothing else except<br />
work on heritage matters since 1970. It has been quite<br />
wonderful.” A<br />
9
STUDENT DESIGNS FEATURE IN FESTIVAL OF<br />
SYDNEY<br />
Australia’s most promising young architectural minds were challenged<br />
to design new performance spaces for three <strong>Sydney</strong> Festival venues:<br />
Festival Garden in Hyde Park, the historic Quadrangle at the <strong>University</strong><br />
<strong>of</strong> <strong>Sydney</strong> and the massive Turbine Hall on Cockatoo Island.<br />
Rachel Couper and Ivana Kuzmanovska, <strong>The</strong> Spritz, Digital Master, Competition<br />
Winner<br />
Musical Chairs, by Renee Blyth and Ellen Rosengren-Fowler, from the Digital<br />
Architecture Research Studio.<br />
Youtopia was an exhibition <strong>of</strong> the models, prototypes and<br />
digital designs from the <strong>University</strong> <strong>of</strong> <strong>Sydney</strong>’s Master <strong>of</strong><br />
Architecture students, capturing 30 outrageously theatrical<br />
visions. Imagine light clouds twinkling to your step in the<br />
Quadrangle, a ceiling <strong>of</strong> shifting musical chairs in the Turbine<br />
Hall or the Festival Garden’s totally immersive kaleidoscopic<br />
space <strong>of</strong> reflective multi-coned mirrors.<br />
Youtopia invites dreaming. It challenges the everyday<br />
through an outrageous and fascinating experience <strong>of</strong> other<br />
spaces and times. <strong>The</strong> exhibition at Tin Sheds Gallery<br />
at the <strong>University</strong> <strong>of</strong> <strong>Sydney</strong> embodied the 2011 design<br />
conversation between <strong>Sydney</strong> Festival and the <strong>University</strong>’s<br />
Faculty <strong>of</strong> Architecture, Design and Planning. <strong>The</strong> result was<br />
a project that animates the shared qualities <strong>of</strong> the Festival<br />
and the <strong>University</strong>: it is bold, progressive. adventurous and<br />
intelligent.<br />
Students from Digital Architecture Research Studio<br />
completing the Master <strong>of</strong> Architecture program worked in<br />
conjunction with <strong>Sydney</strong> Festival organisers and a research<br />
team. <strong>The</strong>y developed concepts for three contemporary<br />
performance spaces: Festival Garden, <strong>The</strong> Quad and<br />
Cockatoo Island’s Turbine Hall.<br />
<strong>The</strong> consultations and planning delved into the complexities<br />
and confluences <strong>of</strong> architectural theory and practice, audio<br />
and acoustics, digital fabrication, interaction, mediation,<br />
structural engineering and performative and cultural<br />
aspects.<br />
This conversation and engagement with leading<br />
pr<strong>of</strong>essionals ensured the work was as practically relevant<br />
as it was academically merited.<br />
Youtopia represented the creative and technical endeavour<br />
<strong>of</strong> Australia’s most promising young architectural minds.<br />
<strong>The</strong> exhibition roamed the ephemeral and captivating play<br />
<strong>of</strong> ‘Fireflies’; the inviting and interactive landscape <strong>of</strong><br />
‘Musical Chairs’ and the eroded spatial flows <strong>of</strong> ‘Transitions’.<br />
Performance concepts explored prosthetic folds, swarm<br />
intelligence, tetrahedral autopoetics and structural trees.<br />
Features <strong>of</strong> the exhibit also include Puffscape’s quilted<br />
lounge, catenary networks and multiple angles <strong>of</strong> vision.<br />
Youtopia exclusively presented ‘<strong>The</strong> Spritz’; a 200-seat<br />
intimate performance space which will accompany <strong>Sydney</strong><br />
Festival’s famous ‘Spiegeltent’ at Festival Garden. ‘<strong>The</strong><br />
Spritz’ generated a captivating performance space<br />
through the reflective surfaces <strong>of</strong> multiple coned mirrors in<br />
continuous form.<br />
10
<strong>The</strong> result literally sparkled. It became a mechanism for<br />
immersing an audience in a heterotopian environment,<br />
challenging the norm <strong>of</strong> singular definition <strong>of</strong> space.<br />
Kaleidoscopic reflections <strong>of</strong> reality, unreality, performance,<br />
self and the immediate create an other-space, a void<br />
<strong>of</strong> given meaning rapidly filled by the audience’s own<br />
engagement and expectations. Perceptions were challenged,<br />
expectations elevated and audience and performers<br />
transported, consumed by the moment - a dome, a theatre,<br />
a bar, a spectacle.<br />
Youtopia ran from January 12 until January 26, <strong>2012</strong><br />
Copies <strong>of</strong> the catalogue, including design details and related<br />
essays from students and academics are available on<br />
request. A<br />
<strong>The</strong>atre <strong>of</strong> Erosion, Iain Blampied and Oliver Hessian.<br />
10 YEAR SYDNEY REUNION - CLASS OF 2002<br />
A reunion for the class <strong>of</strong> 2002<br />
29 March <strong>2012</strong>, <strong>The</strong> Great Hall<br />
Get your classmates together to celebrate the 10 year anniversary <strong>of</strong> your graduation from the <strong>University</strong> <strong>of</strong> <strong>Sydney</strong>.<br />
Meet up with your classmates from the Faculty <strong>of</strong> Architecture, Design and Planning, along with 2002 graduates from all<br />
other faculties. Enjoy music from your Uni days and pose for our pr<strong>of</strong>essional photographer capturing all the action. With<br />
the opportunity to win a private helicopter flight or a cabaret harbour dinner cruise for 2, this will be a night to remember,<br />
and a special event that you will not want to miss!<br />
So, if you finished your degree (or graduated) from the <strong>University</strong> <strong>of</strong> <strong>Sydney</strong> in 2002, bring along your partner and friends<br />
and join us for a great opportunity to reconnect with old friends and classmates.<br />
We look forward to welcoming you back to the beautiful Great Hall.<br />
TICKETS<br />
$30 for <strong>University</strong> <strong>of</strong> <strong>Sydney</strong> Alumni<br />
$40 for guests<br />
Price includes drinks and substantial canapes.<br />
Event details<br />
When: 6.30pm - 9.00pm<br />
Where: <strong>The</strong> Great Hall, <strong>The</strong> Quadrangle,<br />
<strong>The</strong> <strong>University</strong> <strong>of</strong> <strong>Sydney</strong><br />
RSVP: RSVP by 22 March <strong>2012</strong><br />
Registration and more information:<br />
sydney.edu.au/alumni/sydney10<br />
Contact:<br />
Eve Simons, Events Coordinator<br />
Alumni and Events Office<br />
alumni.rsvp@sydney.edu.au<br />
+ 61 2 9036 9278<br />
11
ADJUNCT PROFESSORS JOIN THE DISCIPLINE<br />
OF ARCHITECTURE AND ALLIED ARTS<br />
Notable alumni John Choi, Rachel Neeson, Andrew Nimmo and Helen<br />
Lockhead commence as Adjunct Pr<strong>of</strong>essors.<br />
<strong>The</strong> Faculty’s Discipline <strong>of</strong> Architecture and Allied Arts<br />
welcomes the appointment <strong>of</strong> four notable alumni as<br />
Adjunct Associate Pr<strong>of</strong>essors. John Choi, Rachel Neeson,<br />
Andrew Nimmo and Helen Lockhead accepted positions in<br />
2011 and are providing faculty and students alike with many<br />
insights into architectural theory and practice.<br />
Pr<strong>of</strong>essor Sandra Kaji-O’Grady discusses the new adjuncts’<br />
contributions.<br />
<strong>The</strong>se adjunct appointments are the first in a long time.<br />
What has the reaction been to these?<br />
Everyone has been very enthusiastic about the<br />
appointments. <strong>The</strong> students particularly – the adjuncts<br />
bring a vast knowledge <strong>of</strong> industry with them from their<br />
senior positions in practices. <strong>The</strong> Faculty and teaching<br />
academics are benefitting from an external perspective<br />
on their curriculum decisions. It all combines to further<br />
enhance the quality <strong>of</strong> teaching and research in the Faculty.<br />
It must be a challenge to make the appointments from<br />
a wide field <strong>of</strong> quality candidates. What did the Faculty<br />
search for when considering whom to appoint?<br />
It’s crucial that an Adjunct Pr<strong>of</strong>essor fulfills the dual role<br />
<strong>of</strong> advisor and advocate. We need them to advise on<br />
curriculum and to provide advisory boards with industry’s<br />
perspective. As advocates, the <strong>University</strong> needs adjuncts<br />
that are outspoken and take up a position. To get up, say<br />
what they are doing, why and outline its consequences is<br />
a key role that adjuncts are expected to perform. And it’s<br />
crucial that they are generous with their time, knowledge<br />
and expertise. That’s why the appointments this year have a<br />
strong focus on civic buildings and urban design. It’s about<br />
the academy exploring the ways architecture can give back<br />
to its communities.<br />
You mention that the adjuncts have all had extensive<br />
experience with civic buildings. Can you provide a brief<br />
outline <strong>of</strong> their various areas <strong>of</strong> expertise?<br />
Some <strong>of</strong> their work is immediately familiar – John Choi, for<br />
example, his TKTS design has become a New York landmark.<br />
[<strong>Archetype</strong>: see pr<strong>of</strong>ile on Choi on page 15].<br />
Helen Lockhead is the Assistant Government Architect and<br />
overseas Architectural and Specialist Design Services in the<br />
Government Architect’s Office.<br />
Andrew Nimmo brings an analysis <strong>of</strong> the fundamentals <strong>of</strong><br />
establishing and developing an architectural practice, based<br />
on his award winning experiences with firm LahzNimmo.<br />
Rachel Neeson, a former UNSW lecturer, assists with crits<br />
and assessment, generously providing the Faculty with<br />
the insights gleaned from her significant contributions to<br />
architectural education.<br />
It’s a broad mix, but one that provides a great deal <strong>of</strong> scope<br />
into the architectural practices employed in and outside<br />
academia.<br />
How does the appointment <strong>of</strong> adjuncts bring concrete<br />
relevance to students?<br />
Some architecture projects appoint adjuncts that are<br />
famous but elusive. <strong>The</strong>y’re prestigious names on the roster<br />
but students don’t get to engage with them. That’s exactly<br />
what our discipline has avoided with these appointments.<br />
Our adjuncts are industry-leading pr<strong>of</strong>essionals that are<br />
willing to ‘muck-in’ and get their hands dirty with the dayto-day<br />
roles expected within the Discipline.<br />
To make the relationship real and <strong>of</strong> consequence to<br />
students, we have gotten the adjuncts to take some<br />
teaching. John Choi taught the graduation studio last<br />
semester and Andrew Nimmo is taking a student group this<br />
semester. As the graduation studios are research led, it’s a<br />
perfect match for the adjuncts to inform students <strong>of</strong> their<br />
areas <strong>of</strong> interest and for students to benefit from the wealth<br />
<strong>of</strong> knowledge the adjuncts bring to the program.<br />
And do adjuncts integrate with academic staff?<br />
Only four appointments were made in 2011. A small and<br />
dedicated crew, our adjuncts have adapted to Faculty<br />
life well, and the Faculty to them. Each adjunct has now<br />
presented their inaugural lecture to the Faculty, as well as<br />
to the broader architectural community. It’s a process that<br />
ensures that colleagues are aware <strong>of</strong> both the adjuncts’<br />
role and their areas <strong>of</strong> interest. It’s this tight integration,<br />
<strong>of</strong> adjuncts and teaching academics, that enables great<br />
synergies between university and industry and can go a long<br />
way to establishing a new architectural praxis.<br />
12
Simon von Wolkenstein,<br />
Fluvial Museum, First<br />
Year Architecture Studio,<br />
BDES1010<br />
<strong>The</strong> adjunct appointments are a<br />
continuation <strong>of</strong> the Faculty’s pursuit<br />
<strong>of</strong> a collaborative dialogue with<br />
industry. What other measures has<br />
the Faculty taken?<br />
We’ve done many things throughout<br />
the year, from exhibitions <strong>of</strong> student<br />
works to our public lecture series.<br />
But I have been particularly excited<br />
about Crit Week, which, as our alumni<br />
may remember, is the final week<br />
<strong>of</strong> semester, Crit Week. In 2011 we<br />
invited three interstate guests to<br />
provide feedback and assist academics<br />
with crits. Timothy Moore, (editor<br />
<strong>of</strong> Architecture Australia), esteemed<br />
architect John Wardle and Nicholas<br />
Bailey from firm Room11 all sat on the<br />
crit panel.<br />
So what’s in store for for <strong>2012</strong>?<br />
We hope to continue building the<br />
reputation <strong>of</strong> the Architecture program<br />
at the <strong>University</strong>. We’ve got intelligent,<br />
passionate and gifted designers. It’s a<br />
strong position for both the faculty and<br />
for students, and personally, I’m eager<br />
to see what happens and how we can<br />
continue to meaningfully engage with<br />
industry. A<br />
ARCHITECTURE AND ALLIED<br />
ARTS ACADEMIC STAFF<br />
ACADEMIC STAFF<br />
Pr<strong>of</strong>essor Sandra Kaji-O’Grady, Pr<strong>of</strong>essor <strong>of</strong> Architecture,<br />
Pr<strong>of</strong>essor Michael Tawa, Pr<strong>of</strong>essor <strong>of</strong> Architecture<br />
Associate Pr<strong>of</strong>essor Chris Smith<br />
Associate Pr<strong>of</strong>essor Glen Hill<br />
Kristine Sodersten, Senior Lecturer<br />
Dr Peter Armstrong, Senior Lecturer<br />
Dr Duanfang Lu, Senior Lecturer<br />
Dr Lee Stickells, Senior Lecturer<br />
Ross Anderson, Senior Lecturer<br />
Dr Claudia Perren, Lecturer<br />
Dr Dagmar Reinhardt, Lecturer<br />
Dr Simon Weir, Lecturer<br />
Daniel Ryan, Associate Lecturer<br />
Eduardo Barata, Associate Lecturer<br />
Zanny Begg, Director Tin Sheds Gallery, Lecturer<br />
HONORARY AND VISITING ACADEMIC STAFF<br />
Emeritus Pr<strong>of</strong>essor Ge<strong>of</strong>frey Webber<br />
Adjunct Pr<strong>of</strong>essor John Choi<br />
Adjunct Pr<strong>of</strong>essor Rachel Neeson<br />
Adjunct Pr<strong>of</strong>essor Helen Lochhead<br />
Adjunct Pr<strong>of</strong>essor Andrew Nimmo<br />
Adjunct Pr<strong>of</strong>essor Damien Butler<br />
Adjunct Pr<strong>of</strong>essor, Ken Woolley<br />
Honorary Associate Pr<strong>of</strong>essor Peter Smith<br />
Dr Jennifer Gamble, Honorary Associate<br />
Colin James, Honorary Senior Lecturer<br />
13
2011 ARCHITECTURE<br />
REVUE:<br />
NINETEEN-EIGHTY-FLOOR<br />
<strong>The</strong> 2011 Architecture Revue, Nineteen-Eighty-Floor, joins<br />
the long history <strong>of</strong> comedy and creativity expressed on<br />
stage by Faculty <strong>of</strong> Architecture, Design and Planning<br />
students. Since the 1960s, the Revue has provided an<br />
opportunity for students to down pencils and up wigs, pack<br />
away the rulers and pick up a sword and create a limitedtime<br />
only staging <strong>of</strong> original and classic gags.<br />
In Nineteen-Eighty-Floor, students combined in a<br />
performance that exemplified the qualities <strong>of</strong> the Revue:<br />
creativity, teamwork, group building, self-expression and<br />
a good-old-fashioned willingness to have a go and make<br />
something great.<br />
<strong>The</strong> Architecture Revue Club (ARC) has, in its various<br />
names, political formulations and guises, provided students<br />
and the public with such events for over four decades. As<br />
a cross-degree program, the Revue is an opportunity for<br />
students from the Faculty’s different programs to interact<br />
and build the cohesion <strong>of</strong> the Faculty. In the Wilkinson<br />
Building, we’re an extended family, so the Revue provides a<br />
great opportunity to meet some <strong>of</strong> our ‘academic cousins’.<br />
Everyone pitches in – including students from the Masters<br />
<strong>of</strong> Architecture and from <strong>The</strong> <strong>University</strong> <strong>of</strong> Technology,<br />
<strong>Sydney</strong> as executive members <strong>of</strong> the Revue Board.<br />
Many students <strong>of</strong> the Faculty’s programs find that the<br />
Architecture Revue is a gateway activity to other arts.<br />
Addicted to the camaraderie and creativity, former Revue<br />
performers have gone on to television script writing, political<br />
satire and standup-comedy. Some find the Revue opens<br />
their horizons to activities outside <strong>of</strong> design and planning,<br />
that they find suits them more than their original career<br />
ambitions. <strong>The</strong> Architecture Revue Club is honoured to<br />
continue this tradition <strong>of</strong> exposing students to the broader<br />
aspects <strong>of</strong> university life beyond their degree.<br />
<strong>The</strong> Revue is an opportunity for students to express<br />
the irreverent humour, outrageous satire and insightful<br />
commentary that bubbles under the surface in student<br />
life. When set to a dedicate student orchestra’s well-tuned<br />
stylings, it culminates in a great night for students, staff, the<br />
public and industry. And, <strong>of</strong> course, the performers.<br />
When it’s all said and done, and the after parties have<br />
finished up, it isn’t a sense <strong>of</strong> sadness but <strong>of</strong> joy. Joy,<br />
because it means that for those lucky enough to continue<br />
their studies in the following year, there will always be<br />
another Revue. <strong>The</strong> Wilkinson building returns to the steady<br />
thrum <strong>of</strong> student work and the anticipation <strong>of</strong> the next<br />
Revue bubbles away, stewing a new design to lampoon and<br />
architect to satirise. It is in this grand tradition that the ARC<br />
would like to thank everyone involved in the Revue, from<br />
the costume designer to lighting specialists, performers and<br />
writers, directors and runners.<br />
Hassel, CplusC Design Construct, Marchese Partners, DTB<br />
Architects Pty. Ltd. and Brentwood Recycling Systems<br />
generously sponsored the 2011 Revue. <strong>The</strong> Revue Club<br />
extends its thanks to our sponsors for making Nineteen<br />
Eighty Floor both a possibility and contributing to the<br />
success <strong>of</strong> the Revue this season. A<br />
14
ALUMNI PROFILE: JOHN CHOI<br />
BArch (1996)<br />
<strong>The</strong>re is an Australian tendency to<br />
literally stomp, tramp and run all over<br />
beautiful architecture. It’s not a lack<br />
<strong>of</strong> respect for form, function or the<br />
beauty <strong>of</strong> the built environment – it’s<br />
by design. Parliament House in the<br />
nation’s capital, with its rolling green<br />
ro<strong>of</strong> is a key example <strong>of</strong> this tendency<br />
to create inviting public space in a<br />
building’s structural features.<br />
And now, thanks to <strong>University</strong> <strong>of</strong><br />
<strong>Sydney</strong> adjunct Associate Pr<strong>of</strong>essor<br />
John Choi, the thousands <strong>of</strong> Australian<br />
tourists that visit New York City’s<br />
Times Square each year can continue<br />
this irreverent approach to architecture<br />
in one <strong>of</strong> the US’ most visited,<br />
photographed and adored locations.<br />
In 2009, Choi and his team at Choi,<br />
Ropiha, Fighera won the prize for an<br />
international competition to redevelop<br />
the TKTS booth at Father Duffy<br />
Square in New York City. <strong>The</strong> site is<br />
in the heart <strong>of</strong> the lights, screens and<br />
sounds on <strong>of</strong> the busiest urban spaces<br />
in a global city. <strong>The</strong> firm designed a<br />
tiered structure that invites visitors to<br />
ascend red stadium-like steps and soak<br />
in the thriving ambience <strong>of</strong> the cultural<br />
metropolis’ most famous site.<br />
As a child, Choi was drawn to inventors<br />
and designers such as Thomas Edison.<br />
He originally considered industrial<br />
design as a career choice. He entered<br />
Architecture on his parent’s advice.<br />
John is happy he made this decision, as<br />
“architecture <strong>of</strong>fers a broader context<br />
to think about and practice design.”<br />
At university he was exposed to futurist<br />
Alvin T<strong>of</strong>fler, sustainability systems<br />
theorist Fritj<strong>of</strong> Capra; sociologist Pierre<br />
Bourdieu and philosopher Martin<br />
Heidegger. <strong>The</strong>se influences infuse<br />
his designs with core aspects <strong>of</strong> the<br />
human condition: optimism for the<br />
future, our relationship with nature,<br />
our relationship with each other and<br />
reflection on our lives. Moreover, all<br />
<strong>of</strong> these thinkers challenged accepted<br />
practices and stressed the importance<br />
<strong>of</strong> individuality and identity.<br />
He says that the risk aversion that<br />
developers exhibit when they contract<br />
established architectural firms reduces<br />
the variety and creativity <strong>of</strong> the built<br />
environment. Choi is optimistic that<br />
young architects can produce designs<br />
that are unfettered by traditional<br />
hallmarks <strong>of</strong> more established<br />
designers. <strong>The</strong> freshness <strong>of</strong> their work<br />
can rejuvenate cities and contribute<br />
significantly to urban renewal. A<br />
15
UTOPIA: BUILDING A CULTURAL<br />
VILLAGE<br />
Students from the Master <strong>of</strong> Architecture program explore<br />
a variety <strong>of</strong> design challenges to meet the unique needs <strong>of</strong><br />
the Northern Territory’s Utopia Community<br />
<strong>The</strong> Urapuntja Council Aboriginal<br />
Corporation, in collaboration with the<br />
Jack Thompson Foundation and the<br />
<strong>University</strong> <strong>of</strong> <strong>Sydney</strong>, is designing a<br />
Cultural Village at Utopia Community<br />
in Australia’s Northern Territory. In<br />
2010, Rosalie Kunoth-Monks, Chair<br />
<strong>of</strong> the Urapuntja Council Aboriginal<br />
Corporation, invited twenty students<br />
from the Faculty <strong>of</strong> Architecture,<br />
Design and Planning attended a nineday<br />
fieldtrip in Utopia.<br />
<strong>The</strong> Urapuntja Lands consist <strong>of</strong> 16<br />
dispersed communities situated along<br />
the Sandover River, 250 kilometres<br />
northeast <strong>of</strong> Alice Springs. Utopia’s<br />
batik artworks from the Petyarre,<br />
Pwerle, Weir, Ngala, Kemarre and<br />
Kngwarreye families are internationally<br />
renowned. <strong>The</strong> art is in a constant<br />
state <strong>of</strong> creative development by both<br />
elderly and young artists. This crossgenerational<br />
approach to art interprets<br />
traditional techniques and stories<br />
through remarkable artistic innovation.<br />
<strong>The</strong> Utopia community sees the Village<br />
as a place that will enable ownership,<br />
maintenance and preservation and<br />
assist the community to perpetuate<br />
traditional ways into the future. <strong>The</strong><br />
design brief is for a facility that<br />
enhances teaching and learning <strong>of</strong><br />
cultural or artistic knowledge and<br />
practices.<br />
<strong>The</strong> project aims to propose methods<br />
to support the self-sufficiency <strong>of</strong> the<br />
community, by providing a space for<br />
social and entrepreneurial initiatives<br />
that reflect the distinctive cultural<br />
identity <strong>of</strong> the Utopia community. <strong>The</strong><br />
building must also speak to a broader<br />
audience, sharing the local culture with<br />
both visitors and artists in residence.<br />
<strong>The</strong> brief involved a staggering variety<br />
<strong>of</strong> requirements. Spaces are required<br />
for training, artists workshops, a gallery,<br />
shop and cafeteria. Administration<br />
<strong>of</strong>fices are necessary to keep the<br />
building running and curating art works<br />
and cultural objects, including an<br />
expanding archive <strong>of</strong> Utopian art. This<br />
must be designed with respect for<br />
sustainable servicing <strong>of</strong> buildings and<br />
site – including strategies for power,<br />
water and waste.<br />
16
Urapuntja Cultural Village. This design seeks to<br />
investigate ways in which architecture and its users<br />
relate to the landscape that is unique to the site. Jeremy<br />
Loblay, MArch 2010.<br />
Architecture students camped<br />
at Arlparra and near Utopia. <strong>The</strong>y<br />
surveyed possible sites, developed<br />
design proposals for the Village and<br />
measured a number <strong>of</strong> abandoned<br />
structures that will be dismantled. <strong>The</strong><br />
community will reuse the resources<br />
from these buildings to build new<br />
facilities in conjunction with locallysourced<br />
natural resources. John M<strong>of</strong>flin,<br />
manager <strong>of</strong> the Jack Thompson<br />
Foundation, is coordinating the<br />
building project at Utopia. <strong>The</strong> program<br />
provides on-the-job training and<br />
construction <strong>of</strong> elderly accommodation.<br />
M<strong>of</strong>flin will also develop an aquaponics<br />
facility with which the community can<br />
grow its own food.<br />
<strong>The</strong> <strong>University</strong> recognises that the<br />
Cultural Village project is a small<br />
step in the long-term collaboration<br />
with the Urapuntja communities<br />
<strong>of</strong> the Sandover. <strong>The</strong> Faculty <strong>of</strong><br />
Architecture, Design and Planning<br />
is developing research and engaged<br />
practices with Dr. Richard Seymour<br />
<strong>of</strong> the International Entrepreneurship<br />
Research Group in the Faculty <strong>of</strong> the<br />
Economics and Business. This research<br />
program will identify economic and<br />
social entrepreneurship opportunities<br />
that would benefit the Lands in<br />
numerous ways. A<br />
17
‘Web <strong>of</strong> Light’, Part <strong>of</strong> the 2011 Vivid <strong>Sydney</strong> exhibition<br />
by Ruth McDermott and Ben Baxter, Master <strong>of</strong> Design<br />
Science (Illumination Design) student.<br />
ARCHITECTURAL SCIENCE<br />
ACADEMIC STAFF<br />
ACADEMIC STAFF<br />
Pr<strong>of</strong>essor Richard de Dear, Head <strong>of</strong> Architectural Science<br />
Pr<strong>of</strong>essor Richard Hyde, Pr<strong>of</strong>essor <strong>of</strong> Architectural Science, Associate Dean<br />
(Research)<br />
Associate Pr<strong>of</strong>essor Bill Martens, Associate Dean (Graduate Research<br />
Studies)<br />
Associate Pr<strong>of</strong>essor Wendy Davis, Director Illumination Design<br />
Dr Densil Cabrera, Senior Lecturer<br />
Dr Francesco Fiorito, Senior Lecturer<br />
HONORARY AND VISITING ACADEMIC STAFF<br />
Emeritus Pr<strong>of</strong>essor Gary Moore<br />
Emeritus Pr<strong>of</strong>essor Warren Julian<br />
Adjunct Associate Pr<strong>of</strong>essor Nathan Groenhout<br />
Honorary Associate Pr<strong>of</strong>essor Jin Yong Jeon<br />
Honorary Associate Pr<strong>of</strong>essor Allan Terrence Purcell<br />
Honorary Associate Pr<strong>of</strong>essor Fergus Fricke<br />
Alan Obrart, Honorary Senior Lecturer<br />
Bruce Forwood, Honorary Senior Lecturer<br />
Dr Zena O’Connor, Honorary Associate<br />
18
GLOBAL LEADER TO JOIN<br />
ILLUMINATION PROGRAM<br />
<strong>The</strong> Faculty <strong>of</strong> Architecture, Design and<br />
Planning is delighted to announce the<br />
appointment <strong>of</strong> Associate Pr<strong>of</strong>essor<br />
Wendy Davis to the Discipline <strong>of</strong><br />
Architectural Science. Wendy joins the<br />
faculty from the U.S. National Institute<br />
<strong>of</strong> Standards and Technology (NIST),<br />
a division <strong>of</strong> the U.S. Department <strong>of</strong><br />
Commerce. Wendy will assume the role<br />
<strong>of</strong> Program Coordinator for Illumination<br />
Design, a vacancy created by the<br />
retirement <strong>of</strong> Pr<strong>of</strong>essor Warren Julian.<br />
In 2004, Wendy attained her PhD in<br />
Vision Science from the <strong>University</strong> <strong>of</strong><br />
California, Berkeley. She contributes<br />
to the NIST in the capacity <strong>of</strong> a vision<br />
scientist, as part <strong>of</strong> the Sensor Science<br />
Division: Lighting and Colour Group.<br />
Under Wendy’s supervision, the NIST<br />
has undertaken several experiments<br />
with Solid-State lighting, such as LEDs.<br />
This work hopes to reduce the energy<br />
consumption <strong>of</strong> lighting, which the<br />
NIST found accounts for 12 per cent <strong>of</strong><br />
domestic or 25 per cent <strong>of</strong> commercial<br />
energy use.<br />
Part <strong>of</strong> this work involves establishing<br />
metrics for lighting colour and quality.<br />
In March, Wendy reiterated to the<br />
Washington Post the importance<br />
<strong>of</strong> establishing both an appropriate<br />
lighting science and a social<br />
acceptance <strong>of</strong> the use <strong>of</strong> new lighting<br />
products.<br />
“Even the most new-fangled, high-tech,<br />
ultra-efficient light source is worthless<br />
if people won’t use it. Sometimes<br />
we get caught up in the numbers,<br />
measurements, and specifications, but<br />
we need to always remember that the<br />
primary purpose <strong>of</strong> lighting is to enable<br />
people to see the world around them,”<br />
she said.<br />
Wendy has already treated the Faculty<br />
and key members <strong>of</strong> the lighting<br />
pr<strong>of</strong>ession to a sample <strong>of</strong> her expertise.<br />
In September, she presented a lecture<br />
titled ‘Colour Quality and LEDs’ while<br />
visiting Australia from the U.S. She<br />
returned to Australia in January <strong>2012</strong><br />
to commence her position with the<br />
<strong>University</strong> <strong>of</strong> <strong>Sydney</strong>. Her contribution<br />
will be invaluable to all students and<br />
staff in the Master, Graduate Diploma<br />
and Graduate Certificate in Design<br />
Science (Illumination).<br />
Wendy’s predecessor, Emeritus<br />
Pr<strong>of</strong>essor Warren Julian is confident<br />
that the Illumination and lighting<br />
science curriculum is in more than<br />
capable hands. Julian retired last<br />
year but has continued to dedicate<br />
himself to illumination design in his<br />
capacity as an Emeritus Pr<strong>of</strong>essor.<br />
Associate Pr<strong>of</strong>essor Wendy Davis<br />
Julian is a former Dean <strong>of</strong> the Faculty<br />
<strong>of</strong> Architecture (1986-97) and has<br />
published over 180 articles, book<br />
chapters and scientific papers on<br />
lighting-related subjects. In June<br />
2011 he was awarded an Order <strong>of</strong><br />
Australia for his service to illumination<br />
engineering, educational administration<br />
and pr<strong>of</strong>essional associations including<br />
the Illuminating Engineering Society <strong>of</strong><br />
Australia and NZ, <strong>of</strong> which he is a Life<br />
Fellow.<br />
<strong>The</strong> Faculty takes this opportunity<br />
to thank Pr<strong>of</strong>essor Julian for his<br />
distinguished service and to extend its<br />
best wishes for his future endeavours.<br />
<strong>The</strong> quality <strong>of</strong> the Illumination program<br />
at the <strong>University</strong> is a testament to<br />
his dedication. Similarly, the Faculty<br />
is excited to witness the future<br />
developments that will occur under the<br />
guidance <strong>of</strong> Dr. Davis as the program<br />
embarks on a new round <strong>of</strong> research<br />
and discovery. A<br />
19
INDOOR ENVIRONMENTAL<br />
QUALITY LAB TO FOCUS ON<br />
LINK BETWEEN COMFORT,<br />
HEALTH AND PRODUCTIVITY<br />
<strong>The</strong> <strong>University</strong> <strong>of</strong> <strong>Sydney</strong>’s Indoor<br />
Environmental Quality (IEQ) Lab is a new<br />
tool with which researchers and industry can<br />
investigate what makes a room comfortable,<br />
practical and desirable.<br />
Pr<strong>of</strong>essor Richard de Dear<br />
<strong>The</strong> Faculty <strong>of</strong> Architecture, Design and Planning’s IEQ<br />
laboratory is located in the Wilkinson Building on City Road<br />
and is scheduled for completion in March this year. It will<br />
provide researchers with a unique facility to examine how<br />
key IEQ factors - temperature, humidity, air movement and<br />
quality, light and sound - interact to determine comfort and<br />
productivity. <strong>The</strong>re is also significant scope for determining<br />
health outcomes for building occupants working or living in<br />
these environments.<br />
It is important work, spearheaded by the world’s leading<br />
researcher on thermal comfort, Pr<strong>of</strong>essor Richard de Dear.<br />
In Australia, a single-minded pursuit <strong>of</strong> energy efficiency<br />
ratings has led to direct compromises on IEQ. <strong>The</strong> response<br />
to the global challenge <strong>of</strong> greenhouse emissions means that<br />
research in IEQ has intensified.<br />
<strong>The</strong> <strong>University</strong> anticipates that both researchers and<br />
industry will find many applications for the IEQ lab, given its<br />
adaptability to many research situations.<br />
<strong>The</strong> laboratory provides two purpose-built rooms.<br />
Researchers can control the levels <strong>of</strong> IEQ factors in a<br />
multitude <strong>of</strong> combinations while occupants use the space.<br />
Occupants record their subjective impressions <strong>of</strong> the quality<br />
<strong>of</strong> the environment and the comfort they experience. <strong>The</strong><br />
lab allows a link to be established between subjective<br />
impressions <strong>of</strong> comfort and the objective IEQ factors that<br />
researchers can control and manipulate.<br />
<strong>The</strong> strength <strong>of</strong> the correlation in the lab to the real world<br />
is important; this is why the laboratory is designed to look<br />
and feel as much as possible like normal rooms. <strong>The</strong> lab<br />
chambers’ fit-out will initially resemble grade-A commercial<br />
<strong>of</strong>fice spaces but can be configured as residential, industrial,<br />
cinema/theatre, or leisure facilities. Car, bus, train and plane<br />
interiors can also be realistically simulated.<br />
<strong>The</strong> flexibility <strong>of</strong> the IEQ Laboratory will allow researchers<br />
from throughout the <strong>University</strong> <strong>of</strong> <strong>Sydney</strong> to investigate a<br />
wide range <strong>of</strong> topics, including:<br />
- What is comfort? Can it be quantified? How does it<br />
relate to productivity?<br />
- Does lighting colour interact with thermal perception,<br />
and if so, how can that synergy be exploited for energy<br />
conservation?<br />
- Do comfort expectations and requirements change with<br />
age and/or gender? What does this mean for building<br />
management and energy efficiency?<br />
20
- Can benchmarks for IEQ be<br />
created? Can we objectively<br />
declare a room ‘comfortable’ or<br />
‘desirable’?<br />
<strong>The</strong> research centres on developing<br />
practical applications <strong>of</strong> IEQ research.<br />
Industry will have the opportunity to<br />
use the facility for specific questions<br />
relevant to their businesses. <strong>The</strong><br />
research team are looking to industry<br />
partners to set priorities in the<br />
research agenda.<br />
Pr<strong>of</strong>essor Richard de Dear will oversee<br />
the laboratory and its research<br />
projects. He is a global expert in the<br />
field <strong>of</strong> indoor climate and air quality.<br />
Academic staff from the <strong>University</strong>’s<br />
Architecture and Design Science<br />
discipline will contribute their expertise<br />
in a variety <strong>of</strong> specialist areas, including<br />
contributions from:<br />
- Dr Christhina Candido - thermal<br />
perception<br />
- Dr Densil Cabrera - acoustics<br />
- Associate Pr<strong>of</strong>essoro Bill Martens -<br />
environmental psychology<br />
- Pr<strong>of</strong>. Richard Hyde - sustainable<br />
design<br />
- Dr Wendy Davis - lighting.<br />
<strong>The</strong> <strong>University</strong> is excited to provide<br />
the tools for a new generation <strong>of</strong><br />
students and researchers. <strong>The</strong> IEQ<br />
laboratory furthers the Faculty’s<br />
pursuit <strong>of</strong> practical, industry-relevant<br />
programs and seeks to exploit the<br />
unique synergies available from the<br />
co-location <strong>of</strong> staff expertise, industry<br />
partners and access to world-class<br />
facilities. A<br />
Floor Plan - Building services main features – Indoor<br />
Environmental Quality Laboratory.<br />
Schematic indication <strong>of</strong> the air conditioning and<br />
ventilation facilities. Latest Building Information<br />
Management (BIM) technology, with 3-D imaging, was<br />
utilised in developing the design. Courtesy <strong>of</strong> Norman<br />
Disney & Young (<strong>Sydney</strong> Office).<br />
21
TAKING ON ASIA PACIFIC’S<br />
URBAN POVERTY<br />
Dr Paul Jones returns to academia to tackle<br />
some <strong>of</strong> the biggest urban challenges facing<br />
the Asia-Pacific region.<br />
Dr Paul Jones<br />
“My research is what I call planning led<br />
research, not research led planning.”<br />
Dr Paul Jones returned to academia<br />
in 2011 after an illustrious career in<br />
regional and pacific planning. He<br />
has worked alongside the Australian<br />
Department <strong>of</strong> Foreign Affairs and<br />
Trade’s AusAid program, UNESCO,<br />
United Nations Development Program<br />
and the national government <strong>of</strong> Papua<br />
New Guinea.<br />
Dr Jones is looking at the real-world<br />
factors that drive planning and the built<br />
environment. Critical <strong>of</strong> the conceptual<br />
limitations <strong>of</strong> a ‘theorise then<br />
implement’ approach, he proposes a<br />
reconceptualisation <strong>of</strong> the way we see<br />
informal settlements and squatters.<br />
“<strong>The</strong> initial view is one <strong>of</strong> substandard<br />
housing. But other planning features<br />
are things that we aspire to here in<br />
Australia: walkable neighbourhoods,<br />
bicycle friendly streets, high-density<br />
living – many <strong>of</strong> the features <strong>of</strong> new<br />
urbanism. <strong>The</strong> challenge is that this is<br />
shrouded in poverty,”<br />
“In the Melanesian context, squatters<br />
and informal settlements account for<br />
30 to 50 per cent <strong>of</strong> the population.<br />
That isn’t transitory; it’s here to stay …<br />
the institutional approach spends too<br />
much time and too many resources<br />
discussing ‘capacity building’. You’re<br />
better <strong>of</strong>f getting out there and<br />
providing sanitation and changing the<br />
conditions in which the poor live.”<br />
Dr Jones brings this practical<br />
conception <strong>of</strong> planning issues to<br />
the Faculty. With a long history as a<br />
planning practitioner, he has observed<br />
how there are common elements <strong>of</strong><br />
planning that work across country<br />
contexts – basic services and layouts<br />
that act as principles for planning. He<br />
says it is important that the <strong>University</strong><br />
exposes students to these international<br />
contexts.<br />
“Working in international planning<br />
means you are working in many<br />
cultures. It teaches respect <strong>of</strong> others,<br />
egalitarianism, equality and to lead by<br />
example. Students need to know that<br />
you’re passionate about it, otherwise<br />
they won’t get stimulated or excited.<br />
“From my experience, Papua<br />
New Guinea can tell Australia the<br />
importance <strong>of</strong> cultural and social<br />
aspects <strong>of</strong> planning. <strong>The</strong>y have an<br />
acute sense <strong>of</strong> the importance <strong>of</strong><br />
family, extended family and kin. In a<br />
western, fast-stream <strong>of</strong> life, a lot <strong>of</strong><br />
those things are left behind,”<br />
Dr Jones teaches International<br />
Urban Development Planning. It is<br />
an elective unit that can be taken<br />
by any <strong>University</strong> <strong>of</strong> <strong>Sydney</strong> postgraduate,<br />
not just those enrolled in<br />
Urban and Regional Planning. <strong>The</strong><br />
unit investigates what constitutes<br />
development and how projects are<br />
made. It draws on many case-studies<br />
from the pacific region and examines<br />
how policy gets turned into a planning<br />
system. Links with other schools at<br />
the <strong>University</strong> are also being explored,<br />
particularly with Development Studies<br />
from the Faculty <strong>of</strong> Arts.<br />
He underscores the importance <strong>of</strong><br />
this new approach to planning and<br />
theory: “<strong>The</strong>re are a lot <strong>of</strong> people living<br />
in urban poverty and there is a divide<br />
in pacific housing cities. <strong>The</strong> challenge<br />
is to reduce that disparity. It’s on our<br />
doorstep. We want students to go on<br />
and do Masters and PhDs and make a<br />
difference.” A<br />
22
SHOT OF PAPUA NEW GUINEA 2050 PLAN<br />
URBAN AND REGIONAL<br />
PLANNING AND POLICY<br />
ACADEMIC STAFF<br />
ACADEMIC STAFF<br />
Associate Pr<strong>of</strong>essor Nicole Gurran, Acting Head <strong>of</strong> Urban & Regional<br />
Planning & Policy Discipline<br />
Associate Pr<strong>of</strong>essor Rod Simpson, Director <strong>of</strong> Urban Design<br />
Dr Paul Jones, Senior Lecturer in Planning<br />
Dr Krishna Shrestha, Senior Lecturer<br />
HONORARY AND VISITING ACADEMIC STAFF<br />
Adjunct Associate Pr<strong>of</strong>essor Harvey Sanders<br />
Honorary Associate Pr<strong>of</strong>essor Barrie Shelton<br />
Honorary Associate Pr<strong>of</strong>essor John Lea<br />
Kimberly Everett, Honorary Senior Lecturer<br />
23
URBAN DESIGN<br />
<strong>The</strong> Faculty <strong>of</strong> Architecture, Design and<br />
Planning extends its welcome to Roderick<br />
Simpson, who has taken up the mantle <strong>of</strong><br />
Associate Pr<strong>of</strong>essor in Urban Design.<br />
Associate Pr<strong>of</strong>essor Rod Simpson<br />
Associate Pr<strong>of</strong>essor Rod Simpson joins<br />
the Faculty while maintaining active<br />
involvement in his architectural firm,<br />
Simpson+Wilson. He brings a wealth <strong>of</strong><br />
experience and insight from the private<br />
sector to academia and the Faculty<br />
is excited by the synergies that can<br />
be leveraged from this experience for<br />
research and student teaching.<br />
Rod has a nuanced approach to urban<br />
design. Whereas the traditional school<br />
<strong>of</strong> thought on urban design dictates<br />
the creation <strong>of</strong> great spaces that meet<br />
the objectives <strong>of</strong> various stakeholders,<br />
he is critically interested in the way<br />
that those interactions are structured.<br />
If urban design were a game, Rod<br />
would not just be a top-notch player;<br />
he also wants to understand how the<br />
rules are made and how to change<br />
them.<br />
“When you think <strong>of</strong> ‘design’ you usually<br />
think <strong>of</strong> buildings, locations and<br />
places. It is the design processes – the<br />
legal, political, financial, cultural and<br />
administrative – aspects that support<br />
and sustain what a city will be. It is<br />
these aspects that I like to focus on in<br />
urban design,” Rod said.<br />
His fresh approach comes at a critical<br />
time. In past decades, urban designers<br />
could focus on the design <strong>of</strong> spaces in<br />
isolation from these factors. However,<br />
as a greater proportion <strong>of</strong> the public<br />
budget is absorbed by health and<br />
education spending, the administration<br />
and procurement <strong>of</strong> public spaces is<br />
increasingly falling to private hands.<br />
Rod believes that this transfer <strong>of</strong> risk<br />
– from a government answerable to<br />
voters to a private firm answerable to<br />
shareholders – means that, in general,<br />
designs converge on low-risk, pr<strong>of</strong>it<br />
maximizing buildings. <strong>The</strong>se do little<br />
to enhance the community feel and<br />
authenticity <strong>of</strong> a square, suburb or city.<br />
“Authenticity relies on many authors.<br />
<strong>The</strong> legalized anarchy <strong>of</strong> <strong>Sydney</strong>’s Surry<br />
Hills, with IT start-ups next to private<br />
homes and small restaurants or bars,<br />
is the kind <strong>of</strong> vibrant atmosphere a<br />
centrally planned approach could never<br />
develop.<br />
“Often, the idea <strong>of</strong> a masterplan is that<br />
you design it, detail it and then build<br />
it. And then it’s done – finished and<br />
beautiful. But it’s then fixed in both<br />
time and purpose – the people that<br />
inhabit or work in the building feel<br />
that they don’t have the authority to<br />
change things. And it’s in change and<br />
adaptability that people engage with<br />
buildings, and builds authenticity and<br />
community.”<br />
Rod has approached his position with<br />
the Faculty from the perspective <strong>of</strong><br />
an industry practitioner. He will bring<br />
this expertise into the classroom with<br />
students in the Urban Design program.<br />
“I’m keen for the course to emulate<br />
practice. I want students to explore<br />
these connections with the community,<br />
with business, politics and finance. I<br />
want them to know what it is like to be<br />
in front <strong>of</strong> a hundred irate residents, to<br />
present to a mayor or to convince an<br />
investor that a lower-revenue, higherpr<strong>of</strong>it<br />
option is better both for them<br />
and for the public interest.<br />
“I hope to bring in people from practice<br />
to participate in the course because<br />
the format <strong>of</strong> urban design is always<br />
about conversation, engagement and<br />
collaboration. At its very essence,<br />
these are the skills that are important<br />
for students to experience first hand.”<br />
24
Reintegration: Stitching the City <strong>of</strong> <strong>Sydney</strong> back<br />
together with a network <strong>of</strong> fine grain streets, lanes and<br />
subdivision, as redundant industrial areas and transport<br />
corridors are renewed and redeveloped over time. Rod<br />
led the development <strong>of</strong> urban design propositions for the<br />
Sustainable <strong>Sydney</strong> 2030 Strategy.<br />
Rod also places a strong focus on<br />
communication. Managing the various<br />
and <strong>of</strong>ten competing interests <strong>of</strong><br />
developers, councils, residents and<br />
businesses can be a stressful and<br />
potentially adversarial role. By its<br />
nature, some will be winners and<br />
some will be losers. Rod considers<br />
communication key to understanding<br />
the needs <strong>of</strong> each group and ensuring<br />
that the final design is one that meets a<br />
balance between those responsibilities.<br />
“We haven’t got the language to talk<br />
about urbanism, so instead we talk<br />
about architecture and design. It’s<br />
like the public knows what it doesn’t<br />
like but it can’t articulate why. So we<br />
complain about cars, overshadowing or<br />
noise. Quite <strong>of</strong>ten that’s because we<br />
don’t have the language – or legislation<br />
– to talk about what’s good about a city.<br />
“<strong>The</strong>re isn’t one answer for every<br />
city. What’s needed is to engage with<br />
people so that there is an acceptance<br />
<strong>of</strong> the churning, changing vitality that<br />
comes with the existing city. With<br />
change, people think there will be a<br />
disaster. <strong>The</strong>y are <strong>of</strong>ten distrustful.<br />
As urban designers, we have to<br />
understand the negative impacts but<br />
also cut through the negativity and<br />
resistance and excite people.<br />
“Great urban design makes people<br />
interested in parts <strong>of</strong> the city that will<br />
be changing quite a lot and makes<br />
them interested in living in and being<br />
a part <strong>of</strong> those changes. <strong>The</strong> ebb and<br />
flow <strong>of</strong> people to and within different<br />
parts <strong>of</strong> the city is what cities are<br />
about.”<br />
This dynamic sentiment is mirrored in<br />
Rod’s understanding and approach to<br />
urban design. It’s less directly based<br />
on theory and more on a practical<br />
engagement with the people and built<br />
environment that interact in the city.<br />
His interest was piqued after working<br />
with Greenpeace and their strategy<br />
for a Sustainable <strong>Sydney</strong>. <strong>The</strong>re he<br />
was exposed to aspects such as<br />
transport, pollution and the broader<br />
considerations <strong>of</strong> urban design.<br />
“<strong>The</strong>re are lots <strong>of</strong> theorists and they<br />
influence your work by varying<br />
amounts, but my understanding and<br />
passion, my interest in urban design,<br />
is continually driven by the shifts in<br />
understanding that come from listening<br />
to and engaging with people using the<br />
city. That’s why I think engagement<br />
and emulation <strong>of</strong> practice is so<br />
important,” Rod said.<br />
“What I like most about the city is<br />
the way that there is an absolute<br />
jumble and juxtaposition in <strong>Sydney</strong><br />
that is so amazing. <strong>The</strong> disjunctions<br />
between land and water, cliff, plain,<br />
sandstone, silt, old buildings next to<br />
new, disruptions in the density <strong>of</strong> the<br />
city centre where- you have a 1840s<br />
building still holding its own against<br />
something built last year.” A<br />
25
DESIGN LAB ACADEMIC<br />
STAFF<br />
ACADEMIC STAFF<br />
Associate Pr<strong>of</strong>essor Andy Dong, Head <strong>of</strong> Design Lab Discipline<br />
Dr Rob Saunders, Senior Lecturer<br />
Dr Lian Loke, Senior Lecturer<br />
Dr Caitilin de Berigny Wall, Lecturer<br />
Dr Martin Tomitsch, Lecturer<br />
Dr Oliver Bown, Lecturer<br />
Paul Murty, Associate Lecturer<br />
HONORARY AND VISITING STAFF<br />
Honorary Pr<strong>of</strong>essor Mary Lou Maher<br />
Dr Petra Gemeinboeck, Adjunct Senior Lecturer<br />
Samuel Ferguson, Honorary Associate<br />
Stills from a movie created in<br />
the Multi-touch Information<br />
Visualisation Studio “the<br />
Creators,” by Bachelor <strong>of</strong><br />
Design Computing Students<br />
Constanza Casas, Mark<br />
Mitchell, and Pieter Steyaert.<br />
26
DESIGN LAB’S ASSOCIATE PROFESSOR ANDY<br />
DONG SECURES FUTURE FELLOWSHIP<br />
Associate Pr<strong>of</strong>essor Andy Dong’s research on inventiveness and product<br />
innovation in energy conservation has received significant ARC funding<br />
over the next five years<br />
Associate Pr<strong>of</strong>essor Andy Dong, from<br />
the Faculty <strong>of</strong> Architecture, Design and<br />
Planning’s Design Lab, received one<br />
<strong>of</strong> the Federal Government’s Future<br />
Fellowships announced at the end <strong>of</strong><br />
2010.<br />
Andy’s project, titled Inventiveness and<br />
the progress <strong>of</strong> product innovation,<br />
will receive a total <strong>of</strong> almost $670,000<br />
over five years, and is exploring how<br />
quantitative models <strong>of</strong> inventiveness<br />
can be used to forecast the potential<br />
rate <strong>of</strong> improvement <strong>of</strong> a technology<br />
and to redesign products to improve<br />
more rapidly and steadily.<br />
By focusing on innovation in products<br />
and technologies in energy conversion,<br />
his research aims to guide development<br />
funding for a low-carbon energy<br />
generation.<br />
<strong>The</strong> project goes beyond traditional<br />
models <strong>of</strong> assessing innovation through<br />
progress functions or learning curves,<br />
which only look at output. His research<br />
is studying what differential, if any, in<br />
the innovation potential <strong>of</strong> a product is<br />
based on its intrinsic properties.<br />
New knowledge about the potential<br />
for innovation in products and<br />
technologies and specifically key<br />
innovations in energy conversion<br />
technologies can be used to guide<br />
research and development funding <strong>of</strong><br />
technologies for low-carbon energy<br />
generation.<br />
<strong>The</strong>se efforts are already underway,<br />
such as through the Australian<br />
government’s co-funding <strong>of</strong> a<br />
Renewable Energy Equity Fund (REEF)<br />
to help companies commercialise<br />
renewable energy technologies and<br />
services.<br />
While there is no lack <strong>of</strong> ideas, the<br />
problem is identifying the right<br />
technologies that will actually reduce<br />
carbon output and produce sufficient<br />
energy efficiently.<br />
<strong>The</strong> only surety is that these<br />
technologies will improve, but how<br />
quickly and at what cost?<br />
<strong>The</strong> quantitative models <strong>of</strong><br />
inventiveness created in this research<br />
project could be used to forecast<br />
the potential rate <strong>of</strong> improvement<br />
<strong>of</strong> a technology and possibly to<br />
re-design systems to improve more<br />
rapidly and steadily. This will help<br />
Australia make smarter investments<br />
in energy conversion technologies<br />
and help move the debates and<br />
decision-making toward the potential<br />
for progress merits <strong>of</strong> various<br />
competing technologies, such as solar<br />
(photovoltaic), wind (kinetic), and<br />
carbon sequestration.<br />
Andy’s project was one <strong>of</strong> 21 at the<br />
<strong>University</strong> <strong>of</strong> <strong>Sydney</strong> to receive ARC<br />
Future Fellowship Funding in 2010, with<br />
the <strong>University</strong> receiving just over $15.8<br />
million out <strong>of</strong> almost $143.8 million<br />
allocated. A<br />
27
FAKE FISH DISTRIBUTION<br />
Design Lab’s sound design and sonification expert Dr Oliver Bown<br />
launches landmark new concept in electronic music to a worldwide<br />
audience.<br />
Dr Oliver Bown<br />
Oliver Bown hates traffic. He hates<br />
being in it, but he hates the sound<br />
much more. Like many <strong>of</strong> us, it’s a<br />
frustration that he has to encounter<br />
every day. But for long-standing<br />
auditory sufferers, there is a brighter,<br />
more silent future ahead. Yet it’s not<br />
without its own particular ironies.<br />
“<strong>The</strong> new generation <strong>of</strong> electric cars<br />
have created a weird situation,” he<br />
says. “<strong>The</strong>y are so silent that they need<br />
sound added to them. We could soon<br />
be living in a world where the noise has<br />
been replaced by functional sounds.”<br />
Dr Bown is a lecturer in sound design<br />
for the Faculty <strong>of</strong> Architecture, Design<br />
and Planning at the <strong>University</strong> <strong>of</strong><br />
<strong>Sydney</strong>. His interest in sound is the<br />
culmination <strong>of</strong> many years exploration<br />
across a diverse field <strong>of</strong> subjects – an<br />
undergraduate from Cambridge in<br />
mathematics and social anthropology,<br />
a master’s in evolutionary and adaptive<br />
systems from the <strong>University</strong> <strong>of</strong> Sussex.<br />
After completing his PhD on theoretical<br />
and computational models <strong>of</strong> the<br />
evolution <strong>of</strong> human musical behavior,<br />
he joined the Faculty in June last year.<br />
Bown <strong>of</strong>fers his expertise in music and<br />
sound to the Design Lab and teaches<br />
core subjects for the Bachelor <strong>of</strong><br />
Design Computing.<br />
Bown is excited about the new<br />
applications for sound made possible<br />
through digital technologies. He says<br />
that we are living in a world that can<br />
be increasingly sonified as computing<br />
is embedded into more aspects <strong>of</strong> our<br />
lives.<br />
“<strong>The</strong> new programming languages<br />
and design tools are really exciting.<br />
A creative person can make a new<br />
instrument or compose sound by<br />
using programming to piece together<br />
a bunch <strong>of</strong> components that could in<br />
turn react to sound. This can be done<br />
in real time – as you’re writing the<br />
code. With that level <strong>of</strong> interaction, you<br />
can work very, very fast,” he says.<br />
Students <strong>of</strong> Sound Design and<br />
Sonification benefit from Dr Bown’s<br />
experience. <strong>The</strong>y learn the importance<br />
<strong>of</strong> sound to digital applications and<br />
human interaction with technology.<br />
<strong>The</strong>y set sounds to film and digital<br />
games, devise notifications and explore<br />
the emotive qualities <strong>of</strong> sound.<br />
Sonification is the process <strong>of</strong><br />
using sound to represent data and<br />
information. A classic example<br />
is a Geiger counter – the device<br />
‘clicks’ more frequently the greater<br />
the amount <strong>of</strong> radiation in its<br />
proximity. Other applications are in<br />
producing audible notifications and<br />
representations for medical and stockmarket<br />
applications. Students learn<br />
to understand the needs <strong>of</strong> these<br />
industries and the technical skills<br />
needed to develop tailored solutions.<br />
“We focus on the creativity in the<br />
design process. It’s important when<br />
you’ve got a new technology and new<br />
possibilities, that they’re still usable and<br />
relevant to the user. Just because it’s<br />
new doesn’t mean it’s going to work –<br />
you have to bear in mind who is going<br />
to use it and how.”<br />
<strong>The</strong> focus on design and<br />
experimentation is an approach Dr<br />
Bown takes to heart. Outside <strong>of</strong> his<br />
academic portfolio he is a practicing<br />
musician. His project, Icarus, is a<br />
collaboration between Bown and his<br />
cousin, Sam Britton. <strong>The</strong>ir latest album,<br />
Fake Fish Distribution uses many <strong>of</strong><br />
the new techniques that Bown is<br />
seeing used in the university and in his<br />
research.<br />
28
<strong>The</strong> album was developed with parametric techniques. This<br />
means that a set <strong>of</strong> constraints was established, within<br />
which a computer program generated 1000 unique versions<br />
<strong>of</strong> the album. <strong>The</strong> versions share common traits and are<br />
relatable to each other, but nonetheless, no two albums are<br />
the same. <strong>The</strong> album, distributed via digital download, gives<br />
each purchaser their own specific version.<br />
“It’s one album, manifest in 1000 different versions. <strong>The</strong><br />
versions are all unique but to a minor extent. <strong>The</strong>re is<br />
variation designed into the album, every track still has an<br />
identity as a track,” he says.<br />
<strong>The</strong> album is an example <strong>of</strong> the kinds <strong>of</strong> diffuse activity that<br />
Design Lab conducts. Dr Bown says that most academics<br />
in the Lab are pursuing their own projects, but there is a<br />
collegiate interplay <strong>of</strong> ideas that opens up new perspectives<br />
and approaches.<br />
“<strong>The</strong> spirit <strong>of</strong> the design lab is about being creative, about<br />
using new technology and about a diverse body <strong>of</strong> people<br />
with a common interest in very different activities,” he says.<br />
Dr Bown’s research is also crossing frontiers in music<br />
performance. He and his colleagues are exploring how to<br />
integrate digital performers into traditional music events.<br />
“It’s unsurprisingly quite hard. <strong>The</strong> artificial intelligence is a<br />
hard technical requirement. <strong>The</strong>n there is a creative side to<br />
explore: how do we present a digital performance? How do<br />
we put it in a real-world context – with lights and a stage?<br />
When you don’t have a perfectly working cyborg, it’s a<br />
tough riddle,” Dr Bown says.<br />
“We are in a strange middle ground. We are trying to set up<br />
events that people can appreciate the work given in this<br />
primitive form, its experimental form.<br />
“This kind <strong>of</strong> open experimentation is typical <strong>of</strong> the Design<br />
Lab and we encourage our students to dive in and get<br />
involved as much as possible.” A<br />
29
NEW EQUIPMENT OPENS NEW CREATIVE<br />
DESIGN POSSIBILITIES FOR STUDENTS<br />
<strong>The</strong> Architectural Technology Services Centre has seen a dramatic<br />
change <strong>of</strong> focus in the last two years as new digital fabrication<br />
equipment allows students to explore new techniques and creative<br />
solutions.<br />
<strong>The</strong> <strong>University</strong> <strong>of</strong> <strong>Sydney</strong>’s<br />
Architectural Technology Services<br />
Centre is home to the Digital<br />
Fabrication Laboratory. It’s a busy<br />
place – woodworking machinery next<br />
to plastic-moulds and powder-printers.<br />
A wind tunnel hurtles polystyrene<br />
pellets at buildings and cityscapes.<br />
Models and prototypes are rapidly<br />
produced through extensive use <strong>of</strong><br />
three-dimensional design and modelling<br />
s<strong>of</strong>tware coupled with laser cutters.<br />
Students design buildings for realworld<br />
sites. <strong>The</strong>y have to construct<br />
both the streetscape and design a<br />
building that shares the location’s<br />
aesthetic and community context.<br />
Felise Reakes is enrolled in the<br />
Architectural Studio as a core unit <strong>of</strong><br />
her Bachelor <strong>of</strong> Design in Architecture.<br />
She says that the second year unit is<br />
possibly the most design intensive and<br />
has a great degree <strong>of</strong> relevance to realworld<br />
practice.<br />
She says use <strong>of</strong> the Digital Fabrication<br />
Laboratory’s facilities is one <strong>of</strong> the key<br />
reasons she chose <strong>The</strong> <strong>University</strong> <strong>of</strong><br />
<strong>Sydney</strong> for her degree.<br />
“I thought it was great that the<br />
<strong>University</strong>’s students are taught both<br />
digital and hand-drawing skills. We<br />
have both skills and that gives us<br />
options in how to design. <strong>The</strong> design<br />
I’m making involves an intricate lattice.<br />
It took me three days to model on<br />
the computer, but would have taken<br />
at least a week by hand. And the<br />
computer-assisted cutting makes the<br />
pieces perfectly.”<br />
<strong>The</strong> <strong>University</strong> is eagerly anticipating<br />
its acquisition <strong>of</strong> the next generation<br />
<strong>of</strong> laser cutting machines. <strong>The</strong> current<br />
models cut accurately, but their<br />
extensive use by students leads the<br />
machines to degrade. Because <strong>of</strong> this<br />
degradation, maintenance is expensive<br />
and cutting times are unpredictable.<br />
<strong>The</strong> new generation <strong>of</strong> cutting<br />
machines can compute the time<br />
until completion, leaving students to<br />
complete other work while the machine<br />
cuts out their design.<br />
Reakes says that the combination<br />
<strong>of</strong> digital design and computer-aided<br />
cutting is powerful.<br />
“When you have the physical model in<br />
front <strong>of</strong> you, you feel a great sense<br />
<strong>of</strong> relief. You have something to show<br />
– you’ve transformed your idea from<br />
a design on the computer and into<br />
a physical object. Having the digital<br />
model is also rewarding: you can keep<br />
making alterations to your design,<br />
whereas you’d normally throw out your<br />
physical model because <strong>of</strong> the space it<br />
takes up”.<br />
One <strong>of</strong> the advantages <strong>of</strong> the digital<br />
tools is the speed at which students<br />
can move from design principles to a<br />
finished model.<br />
“You need to understand the concepts<br />
and theory if you are going to make a<br />
quality design. It’s not enough to be<br />
able to draw. It’s important, but what’s<br />
critical is your design aesthetic; how<br />
you generate ideas from your head.<br />
<strong>The</strong> digital tools speed up the design<br />
process once you’ve gotten a hold <strong>of</strong><br />
those ideas,” Reakes says.<br />
Students find that using the fabrication<br />
laboratory helps their coursework<br />
assessments and gives them practical<br />
skills for industry. “Laser cutting<br />
speeds up model building, so if<br />
you’ve only got a few weeks for an<br />
assignment, you can spend more time<br />
on your design and less time building<br />
the model,” Reakes says. “You need<br />
to understand this process if you are<br />
going to work in a firm.<br />
“With digital tools, the only limit to the<br />
design is your mind’s capabilities. <strong>The</strong><br />
facilities in this Faculty give you a<br />
greater span <strong>of</strong> what you can achieve<br />
with your architecture.” A<br />
30
Third Year Architecture student Kate Fife working on the<br />
new CNC Router. Kate’s work featured in the 2011 Vivid<br />
<strong>Sydney</strong> Festifal and has been selected for the <strong>2012</strong> Vivid<br />
Singapore Festival<br />
31
STUDENTS WIN INTERNATIONAL BARCELONA<br />
2011 PRIZE FOR ARCHITECTURE<br />
Marinel Dator and Katie Yeung won<br />
the first prize at the Barcelona 2011<br />
international architecture competition<br />
in May last year. <strong>The</strong> two <strong>University</strong><br />
<strong>of</strong> <strong>Sydney</strong> Masters <strong>of</strong> Architecture<br />
students competed against a topnotch<br />
international field <strong>of</strong> over 500<br />
entries.<br />
<strong>The</strong> competition consisted <strong>of</strong> designing<br />
a 100m tall, ‘zero-ecological impact’<br />
tower-hostel that would create a<br />
new landmark for Barcelona. <strong>The</strong><br />
site chosen was opposite the city’s<br />
Museum <strong>of</strong> Contemporary Art<br />
designed by renowned architect<br />
Richard Meier.<br />
Dator and Yeung’s achievement is<br />
made more remarkable by the fact that<br />
this was a competition for pr<strong>of</strong>essional<br />
architects - students could only enter<br />
if they were accompanied by academic<br />
staff. After only six weeks from their<br />
initial design brief in what is their first<br />
collaborative project, they have won<br />
$3,500 and a trip to Barcelona.<br />
<strong>The</strong> Master <strong>of</strong> Architecture’s<br />
Sustainable Architecture Research<br />
Studio incorporated the competition’s<br />
design brief for its students. Daniel<br />
Ryan, the studio-coordinator, said<br />
that involvement in architectural<br />
competitions is important for both<br />
students and the <strong>University</strong>.<br />
“We hope that the public and private<br />
sector in New South Wales will start to<br />
recognise the value <strong>of</strong> competitions for<br />
both the commissioning <strong>of</strong> avant-garde<br />
architecture and the support <strong>of</strong> a new<br />
generation <strong>of</strong> architectural practice,”<br />
Ryan said.<br />
Dator and Yeung’s design (pictured) is<br />
titled ‘<strong>The</strong> Hanging Cloud: Lightweight<br />
Living for Barcelona’. It incorporates<br />
a reinterpretation <strong>of</strong> Gaudi’s inverted<br />
hanging model, with the tower broken<br />
into light suspended elements. <strong>The</strong><br />
external facade is eliminated to create<br />
a physically and visually permeable<br />
form. Dator says that it was important<br />
that the clarity and strength <strong>of</strong> the<br />
concept was not lost during the design<br />
process.<br />
“We developed a concept that created<br />
something aesthetically and spatially<br />
unique, and ran with it,” Dator said.<br />
<strong>The</strong> design uses locally produced<br />
terracotta columns to collect and<br />
preserve water at a constant<br />
temperature to create thermal comfort.<br />
Vibro-wind panels on the columns and<br />
pods capture wind vibrations and use<br />
these vibrations to create energy.<br />
<strong>The</strong> students competed while balancing<br />
work at architectural firms and full-time<br />
studies. Dator works at Bates Smart<br />
and Yeung works at Patrick O’Carrigan<br />
& Partners. <strong>The</strong>y say that support from<br />
their employers was important. Dator<br />
estimates that they each spent about<br />
20 hours per week working on the<br />
design.<br />
“<strong>The</strong> idea <strong>of</strong> winning the prize at the<br />
end was a big incentive, but actually<br />
winning feels surreal. We have both<br />
received a lot <strong>of</strong> support from our<br />
employers and peers, not just for this<br />
project but throughout the whole<br />
Masters program,” Dator said.<br />
Yeung agrees. She says it was not just<br />
the architectural design they had to<br />
get correct, but also how to present it<br />
in a clear, graphic format. Architecture<br />
students normally present their work<br />
in ‘crits’ where they discuss and justify<br />
their work to a judging panel. This was<br />
not a possibility for this competition so<br />
the single image design had to explain<br />
the whole concept and its execution.<br />
“It was a lot <strong>of</strong> work, but we enjoyed<br />
it. It almost became addictive,” Yeung<br />
said.<br />
<strong>The</strong> project was first assessed by a<br />
panel <strong>of</strong> the <strong>University</strong>’s academics<br />
and practitioners. <strong>The</strong> Faculty <strong>of</strong><br />
Architecture and Design’s Adrian<br />
Carter, John de Manincor and Sarah<br />
Benton assessed four student projects<br />
that were selected for entry into<br />
the competition. <strong>The</strong>y say that the<br />
strength <strong>of</strong> the entries reflects both<br />
the quality <strong>of</strong> <strong>Sydney</strong>’s students and<br />
the facilities and engagement <strong>of</strong> the<br />
Faculty with industry and competitions.<br />
<strong>The</strong> tutors for the studio were Daniel<br />
Ryan, Allison Earl and Associate<br />
Pr<strong>of</strong>essor Glen Hill and consultants Su-<br />
Fern Tan, Matt Markham-Lee and Pr<strong>of</strong><br />
Max Irvine.<br />
Dator and Yeung visited Barcelona<br />
in early June 2011 for an awards<br />
ceremony. It was both winners’ first<br />
visit not only to Barcelona but also to<br />
Europe. A<br />
32
Detail from Marinel Dator<br />
and Katie Yeung’s prizewinning<br />
work, Hanging<br />
Cloud.<br />
STUDENTS COMMENDED<br />
WITH RIBA PRIZE<br />
RIBA President’s Medals (in the Silver Medal / Part 2 category) was<br />
shortlisted as one <strong>of</strong> the final 18 projects out <strong>of</strong> the very high-quality<br />
126 nominated by 300 schools <strong>of</strong> architecture in over 60 countries is an<br />
achievement in itself.<br />
Duncan and Daniel’s project Book III – Narcissus and Echo <strong>of</strong> Metamorphoses<br />
is the outcome <strong>of</strong> the Digital Research Studio (Part <strong>of</strong> the Master <strong>of</strong><br />
architecture Degree), in Semester 2, 2010. Broadly focussed on Ovid’s<br />
Metamorphoses and intimately focussed on Narcissus and Echo, the well<br />
known story <strong>of</strong> the desirous wood nymph Echo and the beautiful and scornful<br />
Narcissus.<br />
33
<strong>2012</strong> PROGRAM FOR TIN SHEDS GALLERY<br />
ANNOUNCED<br />
Nestled into the ground floor <strong>of</strong> the Wilkinson Building,<br />
the Tin Sheds Gallery is host to a variety <strong>of</strong> emergent and<br />
experimental artist’s works. In 2011 the Gallery hosted<br />
eight exhibits that spanned performance, installations,<br />
photography, visualization, sculpture, painting and many<br />
others. <strong>The</strong> varied uses <strong>of</strong> the Gallery reflect its tradition <strong>of</strong><br />
providing an accessible space for controversial, avant-garde<br />
and counter-cultural arts.<br />
<strong>The</strong> 2011 exhibits were positively received in a broad spread<br />
<strong>of</strong> media, including the <strong>Sydney</strong> Morning Herald, Architecture<br />
Australia, Runway Magazine and Broadsheet. Gallery<br />
Manager, Anita Levine, is confident that the <strong>2012</strong> lineup<br />
will attract just as much acclaim and engagement from the<br />
public and industry.<br />
“<strong>The</strong> Tin Sheds Gallery is uniquely positioned because it has<br />
the freedom to allow for experimentation. <strong>The</strong>re is no ‘house<br />
style’. <strong>The</strong> exhibitions have the scope to be varied back-toback.<br />
This variety can bring in a lot <strong>of</strong> new audiences and<br />
audience engagement that more traditional galleries are<br />
unable to attain,” Levine said.<br />
<strong>The</strong> <strong>2012</strong> program opened with Youtopia, which is detailed<br />
on page 10 <strong>of</strong> this edition <strong>of</strong> <strong>Archetype</strong>. In February, Yarns<br />
Between Bubbles presented an experimental drawing<br />
exhibition exploring cultural dialogue and understanding.<br />
Fast-forward to the end <strong>of</strong> the year when Crisis Complex<br />
will present the work <strong>of</strong> 14 artists in the one space,<br />
coordinated internationally to produce a cohesive exhibition<br />
that ranges across a range <strong>of</strong> media, including digital<br />
projection, lighting and sound installations. See the full <strong>2012</strong><br />
program opposite for more details.<br />
Levine anticipates that the <strong>2012</strong> program will successfully<br />
reflect the Tin Sheds Gallery’s mission to provide a space<br />
that is as dynamic as its artists.<br />
“<strong>The</strong> artists’ careers can be so varied, for some it can<br />
mean using this kind <strong>of</strong> space to potentially engage<br />
with a commercial gallery. Or it could be about getting<br />
engagement with another educational institution. It can also<br />
work the reverse; artists with well established relationships<br />
with dealer galleries are seeking a space for a greater<br />
degree <strong>of</strong> experimentation or non-commercial artistic<br />
expression.”<br />
<strong>The</strong> gallery also runs workshop subjects during the semester,<br />
both for Faculty <strong>of</strong> Architecture, Design and Planning<br />
students and for students enrolled in other degree courses<br />
at the <strong>University</strong>. Levine says that these workshops give<br />
students a practical application <strong>of</strong> their studies and an outlet<br />
or release from the theoretical approach they encounter in<br />
the rest <strong>of</strong> their studies. Perennial favourites, ceramics and<br />
object design remain popular, while photography shows an<br />
increasing willingness to buck the digital trend and embrace<br />
the darkroom.<br />
With so much happening, it’s an exciting, dynamic place.<br />
Ideas are explored and brought to life on the floor, ceilings<br />
and walls. We encourage you to check the program on<br />
the next page and come along to an exhibit, artist’s talk or<br />
gallery event during the <strong>2012</strong> season. A<br />
TIN SHEDS GALLERY SHOT<br />
34
Exhibition Date Launch Night Exhibition name Artists<br />
13 Jan – 26 Jan Thursday 12 Jan Youtopia Dagmar Reinhardt and Master <strong>of</strong> Architecture<br />
students<br />
10 Feb – 10 March Thursday 9 Feb Yarns Between<br />
Bubbles<br />
Anie Nheu<br />
Yiwon Park<br />
Li Wenmin<br />
10 Feb – 10 March Thursday 9 Feb COMPLICIT Robococo (Petra Gemeinboeck & Rob Saunders)<br />
in collaboration with Liz Williamson<br />
16 March – 15 April Thursday 15 March Against the Grain<br />
Tim Burns Survey<br />
20 April – 19 May Thursday 19 April We need you,<br />
you need us: An<br />
experiential economy<br />
20 April – 19 May Thursday 19 April ‘Cervena Voda (Red<br />
Water)’<br />
Tim Burns<br />
Georgie Meagher<br />
Paul Gazzola<br />
Dara Gill<br />
Agatha Gothe-Snape<br />
Nathan Babet<br />
25 May – 23 June Thursday 24 May Transit <strong>of</strong> Venus Zanny Begg (Curator)<br />
tbc – exhibition and final list <strong>of</strong> artists<br />
13 July – 4 August Thursday 12 July N/A William Seeto, Sibylle H<strong>of</strong>ter, Heidi Kartveit,<br />
Magnhild Nordahl<br />
10 August – 8<br />
September<br />
Thursday 9 August ‘digital<br />
interdisciplination’<br />
– prototypes,<br />
prosthetics, parasites<br />
Dagmar Reinhardt, Martin Tomitsch, Marjo<br />
Niemela<br />
10 August – 8<br />
September<br />
14 Sept – 13<br />
October<br />
19 October – 17<br />
November<br />
Thursday 9 August Still Life/Moving<br />
Fragments<br />
Louise Curham, Jo Law<br />
Thursday 13 Sept Crisis Complex Sumugan Sivanesan (curator),<br />
Laura McLean (curator)<br />
Heidi Axelson & Hugo Moline<br />
Ella Barclay<br />
Edgar Cobian<br />
Carla Cescon<br />
Tony Garifalakis<br />
Francesca Heinz<br />
Laura McLean<br />
Joaquin Segura<br />
Sumugan Sivanesan<br />
Takayuki Yamamoto<br />
Reza Afisina (TBC)<br />
Adam Hill (TBC)<br />
Simon Pericich (TBC)<br />
Thursday 18 N/A<br />
Jodi Taylor<br />
October<br />
Helen Armstrong<br />
Richard Goodwin<br />
Peter Nelson<br />
Izabela Pluta<br />
Raumlabor<br />
35
Marinel Dator, <strong>The</strong> Edge - Community<br />
with a Difference, Urban Masters,<br />
MARC4001
Faculty <strong>of</strong> Architecture, Design and Planning<br />
Nell King<br />
Alumni Relations Officer<br />
T +61 2 9036 6374<br />
F +61 2 9351 5665<br />
E nell.king@sydney.edu.au<br />
sydney.edu.au/architecture<br />
This publication is printed on environmentally responsible paper, using vegetable-based inks,<br />
by SOS Print and Media, an FSC Chain <strong>of</strong> Custody certified printer.<br />
Cover printed on Nordset by BJ Ball Papers. Nordset is an environmentally responsible paper<br />
manufactured under environmental management systems ISO 14001 and EMAS 2, using<br />
Elemental Chlorine Free (ECF) pulp sourced from sustainable, well-managed forests.<br />
Text printed on ENVI Recycled 50/50 by Dalton Paper, which is NCOS certified. This is a<br />
PEFC-certified paper, containing 50% recycled fibre, made from elemental and process<br />
chlorine free pulp derived from sustainably managed forests and non-controversial sources.<br />
ENVI Recycled 50/50 is Certified Carbon Neutral and Australian Paper is an ISO 14001<br />
certified mill<br />
FACULTY OF<br />
ARCHITECTURE,<br />
DESIGN AND<br />
PLANNING<br />
Produced by the Faculty <strong>of</strong> Architecture, Design and Planning, the <strong>University</strong> <strong>of</strong> <strong>Sydney</strong>,<br />
January <strong>2012</strong><br />
<strong>The</strong> <strong>University</strong> reserves the right to make alterations to any information contained within<br />
this publication without notice. 01/<strong>2012</strong><br />
ABN 15 211 513 464<br />
CRICOS 00026A


