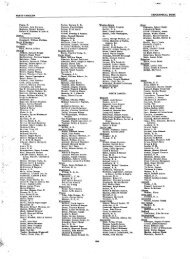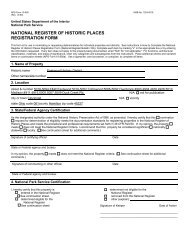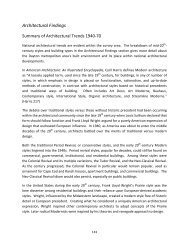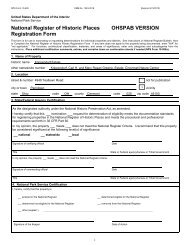National Register of Historic Places Registration Form
National Register of Historic Places Registration Form
National Register of Historic Places Registration Form
You also want an ePaper? Increase the reach of your titles
YUMPU automatically turns print PDFs into web optimized ePapers that Google loves.
Southington Local School District Campus<br />
Name <strong>of</strong> Property<br />
Trumbull County<br />
Ohio<br />
County and State<br />
designed in New York based on Longfellow’s ‘Excelsior’ in the center. The baseboards within the original<br />
board <strong>of</strong> education <strong>of</strong>fice (the southwest corner <strong>of</strong> the building) are made <strong>of</strong> Italian marble, in the front foyer<br />
are Georgia Creole marble and interior steps <strong>of</strong> gray Tennesse marble. (Photo 11, 12) A chestnut staircase leads<br />
from the foyer to the second floor, interrupted by a landing halfway up which contains the stained glass<br />
window. (Photo’s 13, 14) Accessed from the foyer on the first floor are administrative <strong>of</strong>fices through an<br />
arched opening flanked by chestnut pilasters adorned with applied medallions. Doors are original five<br />
horizontal panel with transoms, with chestnut surrounds. Although windows have been replaced, the interior<br />
surrounds have been retained as well as original size and pr<strong>of</strong>iles.<br />
Originally, the board <strong>of</strong> education meeting room, township library and high school classroom were located on<br />
the first floor <strong>of</strong> the Chalker Building, which had been built to accommodate a high school enrollment <strong>of</strong> 48<br />
students. The second floor held a public auditorium with stage, also referred to as a ‘public hall designed to<br />
hold 400 people’ in a newspaper article published in the Warren Tribune written about the opening <strong>of</strong> the<br />
building. Upon the completion <strong>of</strong> the second elementary building in 1928-1929, which included a modern<br />
gymnasium/basketball court and stage, the stage was removed from the Chalker building and the auditorium<br />
divided into classrooms. At the same time, the library was moved from the first floor to the second floor <strong>of</strong> the<br />
Chalker Building, replaced by administration <strong>of</strong>fices on the first floor. In the 1980s the first floor was further<br />
divided into additional <strong>of</strong>fices, with original hardwood floors, window and doors and surrounds, marble and tile<br />
left intact. (Photo 15) The partitions were sympathetically added without significant damage or loss to historic<br />
material and could be removed in the future. The original gasoline generated blast furnace has been replaced<br />
with modern heating and air conditioning, and gas lights replaced with electrical wiring sometime early in the<br />
1920s 3 The slate ro<strong>of</strong> was replaced by asphalt-shingles probably in the 1970s or 1980s.<br />
The basement <strong>of</strong> the Chalker Building is accessed through a staircase located near the east entrance. The<br />
basement is utilitarian with polished slate floors and was traditionally used for classrooms and lab space; it also<br />
contains the only restrooms in the building.<br />
The Chalker Building continues to house classrooms and administrative <strong>of</strong>fices for Southington’s school system<br />
and retains the feel and presence <strong>of</strong> a distinguished educational facility.<br />
Civil War Monument<br />
Southington’s Civil War Monument (1910) features the figure <strong>of</strong> a granite soldier at rest atop a banded twenty<br />
foot granite column which rests upon a tri-part granite square base adorned with brass plaques affixed on all<br />
four sides. (Photo 16) Bas relief panels on the base contain images <strong>of</strong> crossed sabers with a canteen that bears<br />
USA, crossed rifles and crossed cannons with cannon balls. (Photo 17) The plaques contain quotes, the names<br />
<strong>of</strong> the seventy Southington natives that served in the Civil War, the seven who served in the War <strong>of</strong> 1812 and<br />
two in the Revolutionary War. It is one <strong>of</strong> two monuments erected in Ohio that reference the abolition <strong>of</strong><br />
slavery. 4 (Photo 18)<br />
The monument is flanked by four granite blocks topped with two original Civil War mortars and two recreated<br />
cannons. The original brass cannons have been placed in storage after one was stolen and later recovered in a<br />
field. The monument and cannons are located on a grassy lawn, about twenty-five feet from the edge <strong>of</strong> State<br />
Route 305 and flanked by the Chalker Building to the west, the 1906 elementary building to the east, and the<br />
1928-1929 elementary building to the north. (Photo 19)<br />
1906 Southington Elementary Building<br />
3<br />
All Lit Up: Southington Celebrates the Turning on <strong>of</strong> Electric Lights There, Warren Daily Tribune, 02 November, 1921. p. 1<br />
4 Cincinnati <strong>Historic</strong>al Society Website: Ohio Civil War Monuments in Ohio, http://library.cincymuseum.org/civilwar7menu.htm<br />
6






