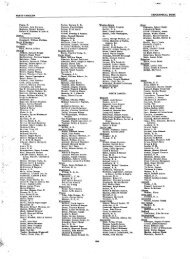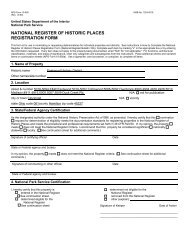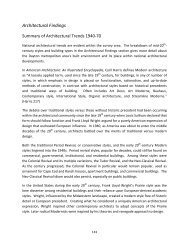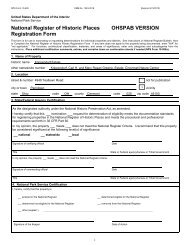National Register of Historic Places Registration Form
National Register of Historic Places Registration Form
National Register of Historic Places Registration Form
Create successful ePaper yourself
Turn your PDF publications into a flip-book with our unique Google optimized e-Paper software.
Southington Local School District Campus<br />
Name <strong>of</strong> Property<br />
Trumbull County<br />
Ohio<br />
County and State<br />
administrative <strong>of</strong>fices.This building was attached to the 1906 building through the 1952 addition described<br />
below. Upon completion <strong>of</strong> this building, the original 1906 elementary building was abandoned and scheduled<br />
to be demolished. Before demolition occurred, the building was re-commissioned and the above referenced<br />
1939 renovation occurred.<br />
1952 Elementary Addition<br />
Projecting from the rear <strong>of</strong> the 1906 building, the wing constructed by 1952 also served to connect the two<br />
existing elementary buildings,which formed roughly an L-shaped facility. Typical <strong>of</strong> the period construction,<br />
the new addition consisted <strong>of</strong> a two-story, brick-clad wing with a central hallway flanked by classrooms with<br />
ribbons <strong>of</strong> aluminum clad three part windows with lower hoppers. Additional access to the building was<br />
provided by an entry on the east elevation which is sheltered by a flat ro<strong>of</strong> stoop, supported by canted brick<br />
piers. The interior <strong>of</strong> this wing features painted concrete block and polished concrete floors with dropped<br />
ceilings. The four classrooms provided by this addition are spacious and well lit with natural light provided by<br />
the expansive windows. First floor space is partially below grade and includes classroom and storage space. In<br />
addition to classrooms, this wing provided new restrooms, a shop class and administrative <strong>of</strong>fices. This addition<br />
links to several later one-story wings which project further north.(Photo 30,31,32)<br />
Continued expansion<br />
The next addition to the campus was constructed c. 1956-1957, placed to the north <strong>of</strong> the 1952 wing. This long<br />
narrow addition typifies school construction <strong>of</strong> the period. One story, flat ro<strong>of</strong>ed concrete block construction<br />
with brick cladding, this addition contains a polished concrete, wide central hallway flanked with eight<br />
additional spacious elementary classrooms, well lit with banks <strong>of</strong> horizontally oriented windows atop a single<br />
row <strong>of</strong> hopper windows that could be opened for ventilation. Still in use as elementary classrooms, this wing<br />
retains a high degree <strong>of</strong> integrity and appears much as it did shortly after construction.<br />
In 1969, four additional classrooms were added with the one story, brick clad kindergarten wing which was<br />
placed to the north <strong>of</strong> the 1957-57 addition, along with a concrete block and metal-clad gymnasium, which<br />
replaced the out-dated 1928-29 original gym. They are both still in use as originally intended.<br />
The most recent addition which was completed in 1980, consisted <strong>of</strong> a multi-purpose room, which could be<br />
used as cafeteria or auditorium, a kitchen and locker rooms. To that point, lunches were still served in the<br />
basement <strong>of</strong> the 1906 elementary building, prepared in the kitchen added in 1939. Overcrowding resulted in the<br />
lunch schedule beginning as early as 10:15 am and running to 1:30 pm. 5 The multi-purpose addition was<br />
designed by architectural firm, Wachter, McClellan and Kreitler and the principle contractor was Kreidler<br />
Construction Company out <strong>of</strong> Poland, Ohio. Since this building still functions as a school, spaces reflect their<br />
original purpose, classrooms are intact, as are the central hallways, entrances and window configurations.<br />
Alterations include the introduction <strong>of</strong> dropped ceilings and some window replacement. (Photo’s 27, 28, 29,<br />
30)<br />
The Chalker Building, Civil War Monument and 1907 original two story elementary building retain their<br />
original symmetrical placement and relationship to each other. The addition <strong>of</strong> the 1928-1929 Tudor Revival<br />
elementary building centered and to the back <strong>of</strong> the monument enhanced the original site. Subsequent additions<br />
to the 1907 building were placed behind the two earlier buildings, maintaining the visual integrity <strong>of</strong> the site,<br />
but providing much needed classroom space for a growing enrollment.<br />
The Southington Board <strong>of</strong> Education entered into an agreement with the Ohio School Facilities Commission in<br />
2005 to construct a new school facility. The new campus is currently under construction at a location<br />
5 Construction Begins for new Southington multi-purpose room, Warren Tribune Chronicle, 13 August 1979. p. 3.<br />
8






