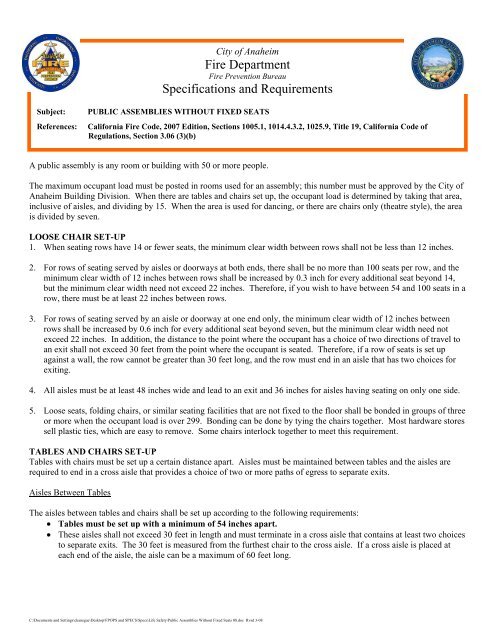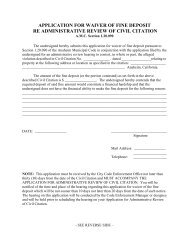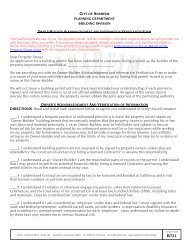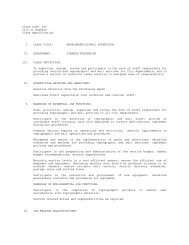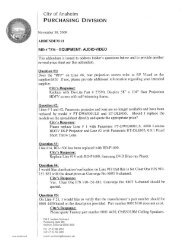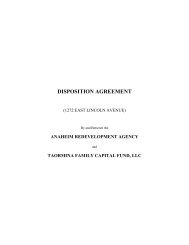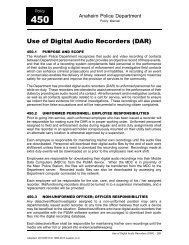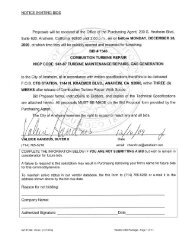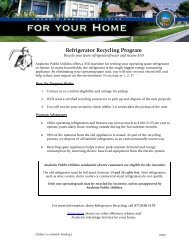Public Assemblies Without Fixed Seats - City of Anaheim
Public Assemblies Without Fixed Seats - City of Anaheim
Public Assemblies Without Fixed Seats - City of Anaheim
You also want an ePaper? Increase the reach of your titles
YUMPU automatically turns print PDFs into web optimized ePapers that Google loves.
<strong>City</strong> <strong>of</strong> <strong>Anaheim</strong><br />
Fire Department<br />
Fire Prevention Bureau<br />
Specifications and Requirements<br />
Subject:<br />
References:<br />
PUBLIC ASSEMBLIES WITHOUT FIXED SEATS<br />
California Fire Code, 2007 Edition, Sections 1005.1, 1014.4.3.2, 1025.9, Title 19, California Code <strong>of</strong><br />
Regulations, Section 3.06 (3)(b)<br />
A public assembly is any room or building with 50 or more people.<br />
The maximum occupant load must be posted in rooms used for an assembly; this number must be approved by the <strong>City</strong> <strong>of</strong><br />
<strong>Anaheim</strong> Building Division. When there are tables and chairs set up, the occupant load is determined by taking that area,<br />
inclusive <strong>of</strong> aisles, and dividing by 15. When the area is used for dancing, or there are chairs only (theatre style), the area<br />
is divided by seven.<br />
LOOSE CHAIR SET-UP<br />
1. When seating rows have 14 or fewer seats, the minimum clear width between rows shall not be less than 12 inches.<br />
2. For rows <strong>of</strong> seating served by aisles or doorways at both ends, there shall be no more than 100 seats per row, and the<br />
minimum clear width <strong>of</strong> 12 inches between rows shall be increased by 0.3 inch for every additional seat beyond 14,<br />
but the minimum clear width need not exceed 22 inches. Therefore, if you wish to have between 54 and 100 seats in a<br />
row, there must be at least 22 inches between rows.<br />
3. For rows <strong>of</strong> seating served by an aisle or doorway at one end only, the minimum clear width <strong>of</strong> 12 inches between<br />
rows shall be increased by 0.6 inch for every additional seat beyond seven, but the minimum clear width need not<br />
exceed 22 inches. In addition, the distance to the point where the occupant has a choice <strong>of</strong> two directions <strong>of</strong> travel to<br />
an exit shall not exceed 30 feet from the point where the occupant is seated. Therefore, if a row <strong>of</strong> seats is set up<br />
against a wall, the row cannot be greater than 30 feet long, and the row must end in an aisle that has two choices for<br />
exiting.<br />
4. All aisles must be at least 48 inches wide and lead to an exit and 36 inches for aisles having seating on only one side.<br />
5. Loose seats, folding chairs, or similar seating facilities that are not fixed to the floor shall be bonded in groups <strong>of</strong> three<br />
or more when the occupant load is over 299. Bonding can be done by tying the chairs together. Most hardware stores<br />
sell plastic ties, which are easy to remove. Some chairs interlock together to meet this requirement.<br />
TABLES AND CHAIRS SET-UP<br />
Tables with chairs must be set up a certain distance apart. Aisles must be maintained between tables and the aisles are<br />
required to end in a cross aisle that provides a choice <strong>of</strong> two or more paths <strong>of</strong> egress to separate exits.<br />
Aisles Between Tables<br />
The aisles between tables and chairs shall be set up according to the following requirements:<br />
• Tables must be set up with a minimum <strong>of</strong> 54 inches apart.<br />
• These aisles shall not exceed 30 feet in length and must terminate in a cross aisle that contains at least two choices<br />
to separate exits. The 30 feet is measured from the furthest chair to the cross aisle. If a cross aisle is placed at<br />
each end <strong>of</strong> the aisle, the aisle can be a maximum <strong>of</strong> 60 feet long.<br />
C:\Documents and Settings\ckanegae\Desktop\FPOPS and SPECS\Specs\Life Safety\<strong>Public</strong> <strong>Assemblies</strong> <strong>Without</strong> <strong>Fixed</strong> <strong>Seats</strong> 08.doc Rvsd 3-08
Cross Aisles<br />
All cross aisles must end at an exit. The minimum width <strong>of</strong> cross aisles is 54 inches. When the occupant load <strong>of</strong> the room<br />
exceeds 360 attendees the cross aisles are required to be larger than 54 inches. The width is determined on a “per<br />
occupant” basis. In a building that is fire sprinklered 0.15 inches must be provided for each occupant. For a building that<br />
is not fire sprinklered the factor <strong>of</strong> 0.2 inches must be used.<br />
When required by the fire department, a plan indicating the set up shall be submitted for approval. An approved copy <strong>of</strong><br />
the plan shall be kept on the premises. In some cases, the approved plan may be required to be displayed. The plans must<br />
be to scale and contain the following:<br />
• Location <strong>of</strong> all exits.<br />
• Location and width <strong>of</strong> aisles.<br />
• Distance between rows, when set up theatre style.<br />
NOTE:<br />
For trade shows and exhibits, there is a separate Specification and Requirement.<br />
For further information regarding this requirements contact: Fire Prevention Bureau at (714) 765-4040 between the hours<br />
<strong>of</strong> 8:00 a.m. to 5:00 p.m., Monday through Friday.<br />
C:\Documents and Settings\ckanegae\Desktop\FPOPS and SPECS\Specs\Life Safety\<strong>Public</strong> <strong>Assemblies</strong> <strong>Without</strong> <strong>Fixed</strong> <strong>Seats</strong> 08.doc Rvsd 3-08


