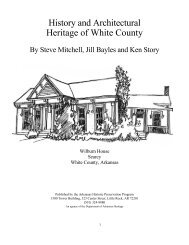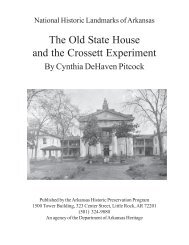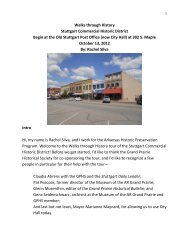Alfred W. Henson House - Arkansas Historic Preservation Program
Alfred W. Henson House - Arkansas Historic Preservation Program
Alfred W. Henson House - Arkansas Historic Preservation Program
You also want an ePaper? Increase the reach of your titles
YUMPU automatically turns print PDFs into web optimized ePapers that Google loves.
.<br />
E* -<br />
7. Description<br />
CmtdWm Chuck om Check ans<br />
excellent dbtadrjorstd unalremd - origins? site<br />
- X good - ruins - alter& moved date<br />
- falr umir~~M<br />
sxJmmY<br />
Perhaps the finest example of Neoclassical architecture in the area, the <strong>Henson</strong> <strong>House</strong><br />
is one of the oldest structures in Judsonia, Constructed in 1884 then ranodeled fmm<br />
a simple two-story FIood frame house with a full-width two-story prch in c. 1920,<br />
this imposing, stuccoed structure features a .full-width, two-stow prch with double<br />
ionic columns and a full pediment. Separated fnm Main Street by an ornate imn<br />
fence, the stm'tuse is located on a spacious half-block lot and is stmounded by<br />
a garden, carsiage house and lily pond.<br />
The Hemon <strong>House</strong> and gmmck occupy a half-block; lots four, five and six m Main<br />
Street, located one block west of Van Buren Street, the t mrs major thoroughfare.<br />
Remodeled c. 1920, the structure, embellished with ornate ionic colurrpls, a dentiled<br />
cornice and modillions, is now a rich example of Neoclassical architecture.<br />
The hipped roof, pieteed by gables on each side and a p e n t in fmn2, is mered<br />
withflatslateshingles. Ea&g&lecontainsalunette~thkeptomandthe ,<br />
-single chimney rises fmm just right of center.<br />
The facade of the building is swtrical except for a one-story sun parlor extending<br />
fKrm the front south side of the structure. The pdimnted full-height entry porch is<br />
supported by full-height, fluted, double colmns h5th ionic capitals and single<br />
engaged calm at tle back. The saves are adorned in modillions and the wmice ,<br />
both first and second story, are liiied with dentils. me second-story is<br />
supported by fluted, double, ionic colm in the front and. a rare three on each<br />
side. Law, spindled balusters sumomd the first and secd-story porches.<br />
All first-story windows are double-hung, six-over-six panes with simple entablatures<br />
at the top; ' The' sun parlor addition is surroded by a ribbon of casement windows<br />
with eight panes in each.<br />
The ten-pane door is flanked with sidelights and m'a~ned with a transom and entablature.<br />
The second-story door is also flanked with sidelights but does not possess the transom<br />
or entablature,<br />
The interior of the house begins with a small central, hall with a three-sided rear<br />
terminus. The stairs ascend fm the back, south side of the hall with doors on<br />
either side of the stair that led to the southern r m . Both dmrs lead to the<br />
living room containing a fireplace on the north wall, A large entrywsy leads to the<br />
sun parlor addition on the south. The west wall of the living room contains a doorway<br />
that apns to the back 'nail. A bathroom lies to the hmdiate left of the doorway<br />
on the south and the rest of the wall is centered with double doors, ten panes each<br />
with sidelights.







