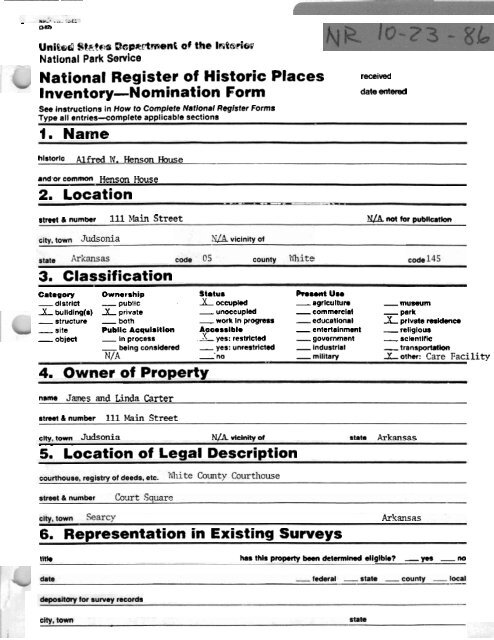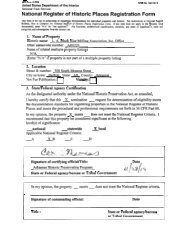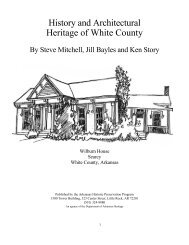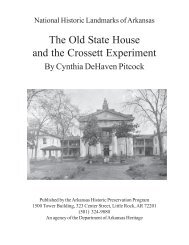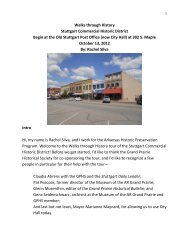Alfred W. Henson House - Arkansas Historic Preservation Program
Alfred W. Henson House - Arkansas Historic Preservation Program
Alfred W. Henson House - Arkansas Historic Preservation Program
You also want an ePaper? Increase the reach of your titles
YUMPU automatically turns print PDFs into web optimized ePapers that Google loves.
-<br />
-<br />
United Steltes T%cpmtmen€ sf the Imt@eise<br />
National Park Somice<br />
National Register of <strong>Historic</strong> Places<br />
inventory- omi in at ion Form<br />
See instructions In How to Complete Ma8onal Register Foms<br />
f ype all entries--complete applicable aectiona<br />
I. Name<br />
hlstorlc <strong>Alfred</strong> IV. <strong>Henson</strong> Hwse<br />
andvorcom-<br />
<strong>Henson</strong> <strong>House</strong><br />
2. Location<br />
raivd<br />
data enered<br />
stmet i number f 11 Main Street N& not tar ~ubllmkn<br />
3. Classification<br />
--<br />
C*tWW Ownership Stat~. Pnsomt UH<br />
- district - publtc x_ ocmpld agrlcultum m u m<br />
1L bulldlng(8) 1 private - unoccuplad commerclaf - park<br />
strueturn - both w o r k In prolps# educational 2- privats mddmm<br />
site Public Acquls.ltlon bccmssibla entsrtalnmunt religious<br />
- objecl In process 3- yes: restrlctsd government sc kntiflc<br />
- bslng considered - yes: unrestrleted Industrial - tmn~portstimt<br />
fj/A no - military Lother: Care Facility<br />
4. Owner of Promertv<br />
nsm Jms and Linda Carter<br />
aim & numbar<br />
Ill blain Street<br />
citv. town JYdsonia W vieinitv of state <strong>Arkansas</strong><br />
- -<br />
5. Location of Legal Description<br />
6. Representation in Existing Surveys<br />
<strong>Arkansas</strong><br />
tW Itas this pmmrty bm delmind dlplble? - m - no
.<br />
E* -<br />
7. Description<br />
CmtdWm Chuck om Check ans<br />
excellent dbtadrjorstd unalremd - origins? site<br />
- X good - ruins - alter& moved date<br />
- falr umir~~M<br />
sxJmmY<br />
Perhaps the finest example of Neoclassical architecture in the area, the <strong>Henson</strong> <strong>House</strong><br />
is one of the oldest structures in Judsonia, Constructed in 1884 then ranodeled fmm<br />
a simple two-story FIood frame house with a full-width two-story prch in c. 1920,<br />
this imposing, stuccoed structure features a .full-width, two-stow prch with double<br />
ionic columns and a full pediment. Separated fnm Main Street by an ornate imn<br />
fence, the stm'tuse is located on a spacious half-block lot and is stmounded by<br />
a garden, carsiage house and lily pond.<br />
The Hemon <strong>House</strong> and gmmck occupy a half-block; lots four, five and six m Main<br />
Street, located one block west of Van Buren Street, the t mrs major thoroughfare.<br />
Remodeled c. 1920, the structure, embellished with ornate ionic colurrpls, a dentiled<br />
cornice and modillions, is now a rich example of Neoclassical architecture.<br />
The hipped roof, pieteed by gables on each side and a p e n t in fmn2, is mered<br />
withflatslateshingles. Ea&g&lecontainsalunette~thkeptomandthe ,<br />
-single chimney rises fmm just right of center.<br />
The facade of the building is swtrical except for a one-story sun parlor extending<br />
fKrm the front south side of the structure. The pdimnted full-height entry porch is<br />
supported by full-height, fluted, double colmns h5th ionic capitals and single<br />
engaged calm at tle back. The saves are adorned in modillions and the wmice ,<br />
both first and second story, are liiied with dentils. me second-story is<br />
supported by fluted, double, ionic colm in the front and. a rare three on each<br />
side. Law, spindled balusters sumomd the first and secd-story porches.<br />
All first-story windows are double-hung, six-over-six panes with simple entablatures<br />
at the top; ' The' sun parlor addition is surroded by a ribbon of casement windows<br />
with eight panes in each.<br />
The ten-pane door is flanked with sidelights and m'a~ned with a transom and entablature.<br />
The second-story door is also flanked with sidelights but does not possess the transom<br />
or entablature,<br />
The interior of the house begins with a small central, hall with a three-sided rear<br />
terminus. The stairs ascend fm the back, south side of the hall with doors on<br />
either side of the stair that led to the southern r m . Both dmrs lead to the<br />
living room containing a fireplace on the north wall, A large entrywsy leads to the<br />
sun parlor addition on the south. The west wall of the living room contains a doorway<br />
that apns to the back 'nail. A bathroom lies to the hmdiate left of the doorway<br />
on the south and the rest of the wall is centered with double doors, ten panes each<br />
with sidelights.
United States Department of the Interior<br />
National Park Sewice<br />
National Register of <strong>Historic</strong> Places<br />
Inventory-Nomination Form<br />
Cantimation sheet Itemnumber 7 page 1<br />
The north wing begins with two evenly-spaced damp; the first leads to the parlor<br />
and the second to the dining room. A door fmm this mom leads to the kitchen as does<br />
a door f m the back hall, A utility room runs the length of the kitchen on the back<br />
of the house.<br />
The second floor unfolds a central hall identical to the one on the first floor.<br />
The second side has two doomays leading to spaciaus bedroom. The back bedroom<br />
leads to a smaller roam f m which a back stair descends. The north side contains<br />
two bedrooms and a bath,<br />
A breezeway supported by thin square posts topped with gentle arches leads from the<br />
utility room to the carriage house on the northwest side of the main structure,<br />
he camiage hause was built during the remodeling and is a side-gable construction,<br />
app-bly18 x 30 feet with a protruding entryway, approximately 7 x 5 feet.<br />
The door is tapped with a large entablature supported by brackets and .the roof is<br />
topped with a small cupola. The wooden clapboard building was used as a carriage<br />
house, garage and shed by the <strong>Henson</strong>s and was then rdeled in the 1970's into a<br />
guest house with a living area, bed and bath.<br />
A rectangular lily pond measuring approximately 21 x 6 x 3 lies to the south of the<br />
carriage house. Mature boxwoods sumd the lily pond and other plants and<br />
shrubbery cwes what must have camposed a fine garden at one time.
-<br />
8. Significance<br />
Period<br />
prehEstorle<br />
1400-1 499<br />
- 150G1599<br />
- 1600r1699<br />
- 1 J OG1 799<br />
180&1899<br />
X 190s<br />
braas mf SIgniRcancAheck ad<br />
justiify b+low<br />
--- archeology-prehistoric ..- community planning -, landseapa archltchtre._. religion<br />
archeology-historic -- consewation -- taw sclence<br />
, agri<ure -, econom lcs ,., literature - sculplura<br />
Y architeeturs educatton .- military & sociau<br />
-- ari .- . eng kneering music humanltarln<br />
X camrnerca -,.cxploration'scltlkmant- phtlosophy theater<br />
- communlcatlons ., industry - politlcsrgovsmmbnt -<br />
-,<br />
invention<br />
transpOrtahl<br />
- other (speclty)<br />
Canstructed in 1884 by John Mois and remodeled c. 1920 into the Neoclassical style,<br />
the <strong>Henson</strong> <strong>House</strong> is the grand structure of Judsonia and the only Neoclassical house<br />
in the area. Possessing such details as an imposing full-height porch, a dentiled<br />
cornice and mudillioned eaves, the <strong>Henson</strong> <strong>House</strong> is a fine example of Neoclassical<br />
architecture, Inhabited by two generations of people who were instrumental in<br />
shaping and building the cammi ty, the house stands as a wonderful reminder af<br />
prosperous days past in Judsonia.<br />
The Alfi?ed W, k o n <strong>House</strong> was rdeled c. 1920 fmm a simple two-story woad frame<br />
strt~cture with a two-stow front porch into a stylish Neoclassical structure. For<br />
example, the Hemon <strong>House</strong>f s imposing fimt features elaborate, correct, bulging<br />
ionic columns. bbdillions line the ems and dentils adorn the cornice. &st<br />
importantly the structure is the only one of its kind in the area.<br />
<strong>Alfred</strong> Hensun was the son of <strong>Alfred</strong> W. andbiinerm <strong>Henson</strong>. Born in 1854, he and<br />
his family mowld fm Mississippi in 1857 to a farm outside Judsonia. <strong>Henson</strong>'s<br />
father farmed and pssibly had a store.<br />
The elder knsonls death when A. W. was nine increased his responsibilities on his<br />
familyt s fam since he was the only male. Hensm grew to 'be an ambitious, young man<br />
and aspired to becamingra lawyer. He enrolled in classes at Judsona University<br />
h t had to postpone his education due to lack of fhances. He married Miss Rose<br />
Lee Meadows and opened a d l buskess, <strong>Henson</strong>'s Mercant5le Store on Van Buren<br />
Street, the tam's main thoroughfare,<br />
The town of Judsonia was initially the product of steamboats traveling up and dawn<br />
Little Red River and docking at the town's original site on the River, Prospect Bluff,<br />
founded by Erastus Gregory in 1840. 3y the time <strong>Henson</strong> was in business Judsonia<br />
had mwed fmm the high bluff on the river to its new locatim, closer to Judson&<br />
University founded by resettled northern Baptists. .r\kso, the era-of the steamboat<br />
had passed and the Cairo Fulton Rnilsoadl replaced the steamboats importance in Judsonia<br />
in 1872, the year of its completion.<br />
<strong>Henson</strong> took advantage of the new mode of transportation and started buying gods in<br />
freight-car lots to supply the area'seconmic base of cotton and strawberry farmers<br />
with bulk goods. He enlarged his business t~ce, moving his business to a building<br />
still standing on Van Buren Street, and imsted his money in state and out-of-state<br />
corporations. He was also a leader in the organization of the still operative Famerrs<br />
and 3lerdLant3 Bank of Judsonia and served as President frm its inception until his<br />
death on Jmry 1, 1929. His wife, Rose, had preceded him in 1923 at the age of 65<br />
as a result of injuries sustained in a car accident.
United States Pepadment of the Interior<br />
National Park Sewiee<br />
National Register of <strong>Historic</strong> Places<br />
Inventory-Nomination Form<br />
Continuation sheet Itemrrtrmber 8<br />
The couple had three children, John (b. 18941, Laura Lee (b. 1896) and Conally<br />
(b. 1903). Since the <strong>Henson</strong>s were devout Methodists, a1 7 three chi 1 dren attended<br />
Henderson Col leg@. In Lawra Lee's freshman year an accident occurred jn which<br />
her dress caught fire from standlng too close to a stove. Laura Lee died from<br />
the severity of her burns, In memry of Laura Lee, a room was named for her at<br />
Henderson i n College Hal 1 , the admi nistration bui ldi ng at that school unti 1 its<br />
demolition in 1965.<br />
Conal ty becam active in state pot i tics. He served as Deputy State Revenue<br />
Cormnf ssfoner under Bailey and was on the administrative staff of that department<br />
under the Fauhus admi nl s traiion.<br />
Upon his return from Henderson, John began working for his father at the mercantile<br />
store and 1 ived at home. He continued to do both for the rernai nder of his 7 i fe.<br />
John never married-nor did he have close relatives at the.time of his death. In<br />
his will he left the bulk of his estate, a sizeable amount, to the <strong>Arkansas</strong><br />
. Children's Hospi ta7 and the Methodist Chi1 drens' Home. He also made arrangements<br />
for one-hundred dollars a month to be included on payment of the pastor at the<br />
Fi rs t United Methodist Church of Judsonia ,-
J. Maior Biblioora~hical References<br />
See continuation sheet<br />
"1 I~SJ 16I213I612151 13~9I013I711101<br />
tons Eastlng Mort hing<br />
V a l boundmry kmcrdption md justHlca#on<br />
Lots 4, 5, and 6, Block 16<br />
U.t all nutea and countl8s Far prop.rti.8 avwiipplng 8t.t.<br />
w county Boundrdmr<br />
1 1. Form Prenared BY<br />
mmsntlle Tanya L. IVeber<br />
<strong>Arkansas</strong> College <strong>Historic</strong><br />
ophtlon hesenration Propam data September 9, 1986<br />
c~hr ar town J~d~~fia state <strong>Arkansas</strong><br />
12. State <strong>Historic</strong> <strong>Preservation</strong> Officer Certification<br />
:e of this prom* wlthln the state Is:<br />
As Lhs derignstad Sam Historlc Prerrenration Onleer for the National Hlstorlc Presswatlon Act of T968 (Public Law 8 s<br />
=),I hereby nomlnate thls property Sw Inclusion In the NatlonaC Reglstsr and certlfy that It has been evaluated<br />
eceordlng to the crtteria and procaduren set forth by the "7<br />
yh 7<br />
Sbre HktorCc Fremrtion OMcsr signaturn<br />
.<br />
tm<br />
State <strong>Historic</strong> <strong>Preservation</strong> Officer date 1- l 7 -&
United States Department of the Interior<br />
National Park Senice<br />
National Register of <strong>Historic</strong> Places<br />
Inventory-Nomination Form<br />
,.A-<br />
*Lr, kr :-:., ,: A,--<br />
,a,<br />
Continuation sheet Item number 9 m 1<br />
Orr, M. E. That's Judsonia. (Judsonla, White County Prfnting Company, 1957.)<br />
Whf te County Probate Records<br />
White County Peed Records<br />
W. E. Orr<br />
Sanborn - Ferris Maps<br />
Unl ted States Census Records
-ed W. Hensor<br />
<strong>House</strong><br />
ROAD CLdSSlFlCATlOf'J<br />
Heavy-duty - li#ht.duty -<br />
Medium-dub -, Uninprod din, .... =--=<br />
Eu.<br />
f--<br />
S. Route I L.~.<br />
State Route<br />
JUDSONIA, ARK.<br />
SWI4 BALD KNOB 15' QUAIDRANOLE<br />
N3515-W9137 5/7.5<br />
AMS 7654 1 SW-SERIES V884
-<br />
1<br />
- -<br />
f<br />
0<br />
SCALE 1.24000<br />
1 ox 0 1MO zm 3300 4000 ECCE 7m i~r<br />
<strong>Alfred</strong> W.<br />
-<br />
<strong>Henson</strong> <strong>House</strong><br />
I W'LOPTEU<br />
1<br />
1<br />
Judsonla, White<br />
U~M G ~ Ann O 196'1 n*QnnIc mown<br />
DECLINATrOH AT CENTER OF SHEET<br />
FOR SALE<br />
UTM Reference:<br />
15 623625 3903710<br />
Judsoni a, <strong>Arkansas</strong> Quadrangle<br />
1 : 24000<br />
;<br />
SHINGTON. D.<br />
. ARKANSAS<br />
>N REQUEST


