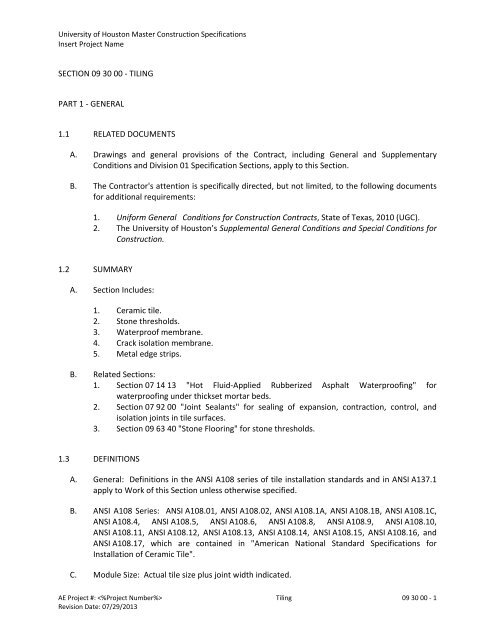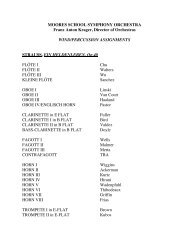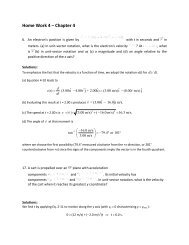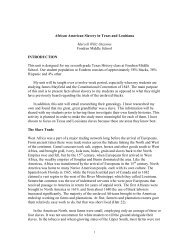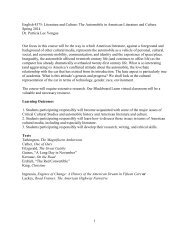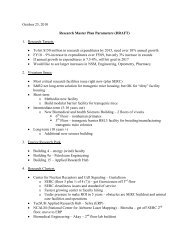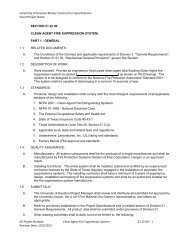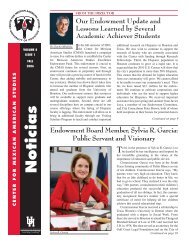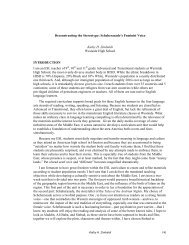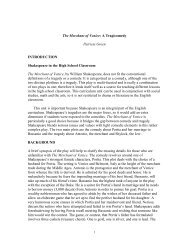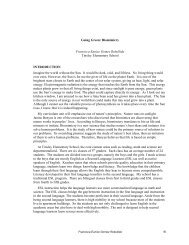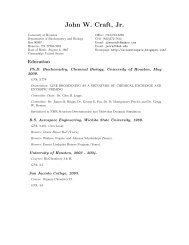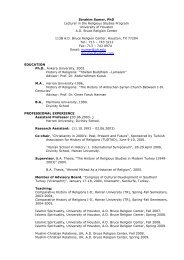SECTION 09 30 00 - TILING PART 1 - GENERAL 1.1 RELATED ...
SECTION 09 30 00 - TILING PART 1 - GENERAL 1.1 RELATED ...
SECTION 09 30 00 - TILING PART 1 - GENERAL 1.1 RELATED ...
Create successful ePaper yourself
Turn your PDF publications into a flip-book with our unique Google optimized e-Paper software.
University of Houston Master Construction Specifications<br />
Insert Project Name<br />
<strong>SECTION</strong> <strong>09</strong> <strong>30</strong> <strong>00</strong> ‐ <strong>TILING</strong><br />
<strong>PART</strong> 1 ‐ <strong>GENERAL</strong><br />
<strong>1.1</strong> <strong>RELATED</strong> DOCUMENTS<br />
A. Drawings and general provisions of the Contract, including General and Supplementary<br />
Conditions and Division 01 Specification Sections, apply to this Section.<br />
B. The Contractor's attention is specifically directed, but not limited, to the following documents<br />
for additional requirements:<br />
1. Uniform General Conditions for Construction Contracts, State of Texas, 2010 (UGC).<br />
2. The University of Houston’s Supplemental General Conditions and Special Conditions for<br />
Construction.<br />
1.2 SUMMARY<br />
A. Section Includes:<br />
1. Ceramic tile.<br />
2. Stone thresholds.<br />
3. Waterproof membrane.<br />
4. Crack isolation membrane.<br />
5. Metal edge strips.<br />
B. Related Sections:<br />
1. Section 07 14 13 "Hot Fluid‐Applied Rubberized Asphalt Waterproofing" for<br />
waterproofing under thickset mortar beds.<br />
2. Section 07 92 <strong>00</strong> "Joint Sealants" for sealing of expansion, contraction, control, and<br />
isolation joints in tile surfaces.<br />
3. Section <strong>09</strong> 63 40 "Stone Flooring" for stone thresholds.<br />
1.3 DEFINITIONS<br />
A. General: Definitions in the ANSI A108 series of tile installation standards and in ANSI A137.1<br />
apply to Work of this Section unless otherwise specified.<br />
B. ANSI A108 Series: ANSI A108.01, ANSI A108.02, ANSI A108.1A, ANSI A108.1B, ANSI A108.1C,<br />
ANSI A108.4, ANSI A108.5, ANSI A108.6, ANSI A108.8, ANSI A108.9, ANSI A108.10,<br />
ANSI A108.11, ANSI A108.12, ANSI A108.13, ANSI A108.14, ANSI A108.15, ANSI A108.16, and<br />
ANSI A108.17, which are contained in "American National Standard Specifications for<br />
Installation of Ceramic Tile".<br />
C. Module Size: Actual tile size plus joint width indicated.<br />
AE Project #: Tiling <strong>09</strong> <strong>30</strong> <strong>00</strong> ‐ 1<br />
Revision Date: 07/29/2013
University of Houston Master Construction Specifications<br />
Insert Project Name<br />
D. Face Size: Actual tile size, excluding spacer lugs.<br />
1.4 PERFORMANCE REQUIREMENTS<br />
A. Static Coefficient of Friction: For tile installed on walkway surfaces, provide products with the<br />
following values as determined by testing identical products per ASTM C 1028:<br />
1. Level Surfaces: Minimum 0.5.<br />
2. Step Treads: Minimum 0.5.<br />
3. Ramp Surfaces: Minimum 0.8.<br />
1.5 ACTION SUBMITTALS<br />
A. Product Data: For each type of product indicated.<br />
B. Shop Drawings: Show locations of each type of tile and tile pattern. Show widths, details, and<br />
locations of expansion, contraction, control, and isolation joints in tile substrates and finished<br />
tile surfaces.<br />
C. Samples for Initial Selection: For each type of tile and grout indicated. Include Samples of<br />
accessories involving color selection.<br />
D. Samples for Verification:<br />
1. Full‐size units of each type and composition of tile and for each color and finish<br />
required.<br />
2. Full‐size units of each type of trim and accessory for each color and finish required.<br />
3. Stone thresholds in 6‐inch lengths.<br />
4. Metal edge strips in 6‐inch lengths.<br />
1.6 INFORMATIONAL SUBMITTALS<br />
A. Qualification Data: For qualified Installer.<br />
B. Master Grade Certificates: For each shipment, type, and composition of tile, signed by tile<br />
manufacturer and Installer.<br />
C. Product Certificates: For each type of product, signed by product manufacturer.<br />
D. Material Test Reports: For each tile‐setting and ‐grouting product and special purpose tile.<br />
1.7 MAINTENANCE MATERIAL SUBMITTALS<br />
A. Furnish extra materials that match and are from same production runs as products installed<br />
and that are packaged with protective covering for storage and identified with labels<br />
describing contents.<br />
AE Project #: Tiling <strong>09</strong> <strong>30</strong> <strong>00</strong> ‐ 2<br />
Revision Date: 07/29/2013
University of Houston Master Construction Specifications<br />
Insert Project Name<br />
1. Tile and Trim Units: Furnish quantity of full‐size units equal to 3 percent of amount<br />
installed for each type, composition, color, pattern, and size indicated.<br />
2. Grout: Furnish quantity of grout equal to 3 percent of amount installed for each type,<br />
composition, and color indicated.<br />
1.8 QUALITY ASSURANCE<br />
A. Source Limitations for Tile: Obtain tile of each type and color or finish from one source or<br />
producer.<br />
1. Obtain tile of each type and color or finish from same production run and of consistent<br />
quality in appearance and physical properties for each contiguous area.<br />
B. Source Limitations for Setting and Grouting Materials: Obtain ingredients of a uniform quality<br />
for each mortar, adhesive, and grout component from one manufacturer and each aggregate<br />
from one source or producer.<br />
C. Source Limitations for Other Products: Obtain each of the following products specified in this<br />
Section from a single manufacturer for each product:<br />
1. Stone thresholds.<br />
2. Waterproof membrane.<br />
3. Crack isolation membrane.<br />
4. Cementitious backer units.<br />
5. Metal edge strips.<br />
D. Mockups: Build mockups to verify selections made under sample submittals and to<br />
demonstrate aesthetic effects and set quality standards for materials and execution.<br />
1. Build mockup of each type of floor tile installation.<br />
2. Build mockup of each type of wall tile installation.<br />
3. Approved mockups may become part of the completed Work if undisturbed at time of<br />
Substantial Completion.<br />
E. Preinstallation Conference: Conduct conference at Project site .<br />
1. Review requirements in ANSI A108.01 for substrates and for preparation by other<br />
trades.<br />
1.9 DELIVERY, STORAGE, AND HANDLING<br />
A. Deliver and store packaged materials in original containers with seals unbroken and labels<br />
intact until time of use. Comply with requirements in ANSI A137.1 for labeling tile packages.<br />
B. Store tile and cementitious materials on elevated platforms, under cover, and in a dry location.<br />
C. Store aggregates where grading and other required characteristics can be maintained and<br />
contamination can be avoided.<br />
AE Project #: Tiling <strong>09</strong> <strong>30</strong> <strong>00</strong> ‐ 3<br />
Revision Date: 07/29/2013
University of Houston Master Construction Specifications<br />
Insert Project Name<br />
D. Store liquid materials in unopened containers and protected from freezing.<br />
E. Handle tile that has temporary protective coating on exposed surfaces to prevent coated<br />
surfaces from contacting backs or edges of other units. If coating does contact bonding<br />
surfaces of tile, remove coating from bonding surfaces before setting tile.<br />
<strong>1.1</strong>0 PROJECT CONDITIONS<br />
A. Environmental Limitations: Do not install tile until construction in spaces is complete and<br />
ambient temperature and humidity conditions are maintained at the levels indicated in<br />
referenced standards and manufacturer's written instructions.<br />
<strong>PART</strong> 2 ‐ PRODUCTS<br />
2.1 PRODUCTS, <strong>GENERAL</strong><br />
A. ANSI Ceramic Tile Standard: Provide tile that complies with ANSI A137.1 for types,<br />
compositions, and other characteristics indicated.<br />
1. Provide tile complying with Standard grade requirements unless otherwise indicated.<br />
B. ANSI Standards for Tile Installation Materials: Provide materials complying with ANSI A108.02,<br />
ANSI standards referenced in other Part 2 articles, ANSI standards referenced by TCA<br />
installation methods specified in tile installation schedules, and other requirements specified.<br />
C. Low‐Emitting Materials: Tile flooring systems shall comply with the testing and product<br />
requirements of the California Department of Health Services' "Standard Practice for the<br />
Testing of Volatile Organic Emissions from Various Sources Using Small‐Scale Environmental<br />
Chambers."<br />
D. Factory Blending: For tile exhibiting color variations within ranges, blend tile in factory and<br />
package so tile units taken from one package show same range in colors as those taken from<br />
other packages and match approved Samples.<br />
E. Mounting: For factory‐mounted tile, provide back‐ or edge‐mounted tile assemblies as<br />
standard with manufacturer unless otherwise indicated.<br />
1. Where tile is indicated for installation on exteriors or in wet areas, do not use back‐ or<br />
edge‐mounted tile assemblies unless tile manufacturer specifies in writing that this type<br />
of mounting is suitable for installation indicated and has a record of successful in‐service<br />
performance.<br />
F. Factory‐Applied Temporary Protective Coating: Where indicated under tile type, protect<br />
exposed surfaces of tile against adherence of mortar and grout by precoating with continuous<br />
film of petroleum paraffin wax, applied hot. Do not coat unexposed tile surfaces.<br />
AE Project #: Tiling <strong>09</strong> <strong>30</strong> <strong>00</strong> ‐ 4<br />
Revision Date: 07/29/2013
University of Houston Master Construction Specifications<br />
Insert Project Name<br />
2.2 TILE PRODUCTS<br />
A. Tile Type [CT‐]: Factory‐mounted unglazed ceramic mosaic tile.<br />
1. Basis‐of‐Design Product: Subject to compliance with requirements, provide Keystones<br />
by Daltile; Division of Dal‐Tile International Inc. or comparable product by one of the<br />
following:<br />
a. American Olean; Division of Dal‐Tile International Inc.<br />
b. Crossville, Inc.<br />
c. Substitutions: see Section 01 25 <strong>00</strong> – Substitution Procedures.<br />
2. Composition: Impervious natural clay or porcelain .<br />
3. Module Size: 1 by 1 inch .<br />
4. Thickness: 1/4 inch.<br />
5. Face: Pattern of design indicated, with cushion edges.<br />
6. Surface: Smooth, without abrasive admixture.<br />
7. Tile Color and Pattern: As selected by Architect from manufacturer's full range .<br />
8. Grout Color: As selected by Architect from manufacturer's full range .<br />
9. Trim Units: Coordinated with sizes and coursing of adjoining flat tile where<br />
applicable and matching characteristics of adjoining flat tile. Provide shapes as follows,<br />
selected from manufacturer's standard shapes:<br />
a. Base Cove: Cove, module size 1 by 1 inch .<br />
b. Base Cap for Portland Cement Mortar Installations: Bead (bullnose), module size<br />
1 by 1 inch .<br />
c. Base Cap for Thin‐Set Mortar Installations: Surface bullnose, module size 1 by 1<br />
inch .<br />
d. Wainscot Cap for Portland Cement Mortar Installations: Bead (bullnose), module<br />
size 1 by 1 inch .<br />
e. Wainscot Cap for Thin‐Set Mortar Installations: Surface bullnose, module size 1<br />
by 1 inch .<br />
f. Wainscot Cap for Flush Conditions: Regular flat tile for conditions where tile<br />
wainscot is shown flush with wall surface above it, same size as adjoining flat tile.<br />
g. External Corners for Portland Cement Mortar Installations: Bead (bullnose),<br />
module size 1 by 1 inch .<br />
h. External Corners for Thin‐Set Mortar Installations: Surface bullnose, module size<br />
1 by 1 inch .<br />
i. Internal Corners: Field‐butted square corners. For coved base and cap, use angle<br />
pieces designed to fit with stretcher shapes.<br />
j. Tapered Transition Tile: Shape designed to effect transition between thickness of<br />
tile floor and adjoining floor finishes of different thickness, tapered to provide<br />
reduction in thickness from 1/2 to 1/4 inch across nominal 4‐inch dimension.<br />
B. Tile Type [CT‐]: Unglazed square‐edged quarry tile.<br />
AE Project #: Tiling <strong>09</strong> <strong>30</strong> <strong>00</strong> ‐ 5<br />
Revision Date: 07/29/2013
University of Houston Master Construction Specifications<br />
Insert Project Name<br />
1. Basis‐of‐Design Product: Subject to compliance with requirements, provide Quarry Tile<br />
by Daltile; Division of Dal‐Tile International Inc. or comparable product by one of the<br />
following:<br />
a. American Olean; Division of Dal‐Tile International Inc.<br />
b. Summitville Tiles, Inc.<br />
c. Substitutions: see Section 01 25 <strong>00</strong> – Substitution Procedures.<br />
2. Face Size: 6 by 6 inches .<br />
3. Thickness: 3/8 inch .<br />
4. Wearing Surface: Nonabrasive, smooth .<br />
5. Tile Color and Pattern: As selected by Architect from manufacturer's full range .<br />
6. Grout Color: As selected by Architect from manufacturer's full range .<br />
7. Trim Units: Coordinated with sizes and coursing of adjoining flat tile where<br />
applicable and matching characteristics of adjoining flat tile. Provide shapes as follows,<br />
selected from manufacturer's standard shapes:<br />
a. Base: Coved with surface bullnose top edge, face size 6 by 6 inches .<br />
b. Wainscot Cap: Surface bullnose, face size 6 by 6 inches .<br />
c. Wainscot Cap for Flush Conditions: Regular flat tile for conditions where tile<br />
wainscot is shown flush with wall surface above it, same size as adjoining flat tile.<br />
C. Tile Type [CT‐]: Unglazed paver tile.<br />
1. Basis‐of‐Design Product: Subject to compliance with requirements, provide Identity by<br />
Daltile: Division of Dal‐Tile International Inc. or comparable product by one of the<br />
following:<br />
a. American Olean; Division of Dal‐Tile International Inc.<br />
b. Crossville, Inc.<br />
c. Substitutions: see Section 01 25 <strong>00</strong> – Substitution Procedures.<br />
2. Composition: Impervious natural clay or porcelain .<br />
3. Face Size: 11‐13/16 by 11‐13/16 inches .<br />
4. Thickness: 3/8 inch .<br />
5. Face: Pattern of design indicated, with square or cushion edges .<br />
6. Tile Color and Pattern: As selected by Architect from manufacturer's full range .<br />
7. Grout Color: As selected by Architect from manufacturer's full range .<br />
8. Trim Units: Coordinated with sizes and coursing of adjoining flat tile where<br />
applicable and matching characteristics of adjoining flat tile. Provide shapes as follows,<br />
selected from manufacturer's standard shapes:<br />
a. Base Cove: Cove, module size same as adjoining flat tile .<br />
b. Base Cap for Portland Cement Mortar Installations: Bead (bullnose), module size<br />
same as adjoining flat tile .<br />
c. Base Cap for Thin‐Set Mortar Installations: Surface bullnose, module size same as<br />
adjoining flat tile .<br />
d. Wainscot Cap for Portland Cement Mortar Installations: Bead (bullnose), module<br />
size same as adjoining flat tile .<br />
AE Project #: Tiling <strong>09</strong> <strong>30</strong> <strong>00</strong> ‐ 6<br />
Revision Date: 07/29/2013
University of Houston Master Construction Specifications<br />
Insert Project Name<br />
e. Wainscot Cap for Thin‐Set Mortar Installations: Surface bullnose, module size<br />
same as adjoining flat tile .<br />
f. Wainscot Cap for Flush Conditions: Regular flat tile for conditions where tile<br />
wainscot is shown flush with wall surface above it, same size as adjoining flat tile.<br />
g. External Corners for Portland Cement Mortar Installations: Bead (bullnose),<br />
module size same as adjoining flat tile .<br />
h. External Corners for Thin‐Set Mortar Installations: Surface bullnose, module size<br />
same as adjoining flat tile .<br />
i. Internal Corners: Cove, module size same as adjoining flat tile .<br />
j. Tapered Transition Tile: Shape designed to effect transition between thickness of<br />
tile floor and adjoining floor finishes of different thickness, tapered to provide<br />
reduction in thickness from 1/2 to 1/4 inch across nominal 4‐inch dimension.<br />
D. Tile Type [CT‐]: Glazed wall tile .<br />
1. Basis‐of‐Design Product: Subject to compliance with requirements, provide Stratford<br />
Place by Daltile; Division of Dal‐Tile International Inc. or comparable product by one of<br />
the following:<br />
a. American Olean; Division of Dal‐Tile International Inc.<br />
b. Crossville, Inc.<br />
c. Substitutions: see Section 01 25 <strong>00</strong> – Substitution Procedures.<br />
2. Module Size: 6 by 6 inches .<br />
3. Thickness: 5/16 inch.<br />
4. Face: Plain with modified square edges or cushion edges .<br />
5. Tile Color and Pattern: As selected by Architect from manufacturer's full range .<br />
6. Grout Color: As selected by Architect from manufacturer's full range .<br />
7. Mounting: Factory, back mounted.<br />
8. Trim Units: Coordinated with sizes and coursing of adjoining flat tile where<br />
applicable and matching characteristics of adjoining flat tile. Provide shapes as follows,<br />
selected from manufacturer's standard shapes:<br />
a. Base for Portland Cement Mortar Installations: Coved, module size 6 by 6 inches<br />
b. Base for Thin‐Set Mortar Installations: Straight, module size 6 by 6 inches .<br />
c. Wainscot Cap for Portland Cement Mortar Installations: Bullnose cap, module<br />
size 6 by 6 inches .<br />
d. Wainscot Cap for Thin‐Set Mortar Installations: Surface bullnose, module size 6<br />
by 6 inches .<br />
e. Wainscot Cap for Flush Conditions: Regular flat tile for conditions where tile<br />
wainscot is shown flush with wall surface above it, same size as adjoining flat tile.<br />
f. External Corners for Portland Cement Mortar Installations: Bullnose shape with<br />
radius of at least 3/4 inch unless otherwise indicated.<br />
g. External Corners for Thin‐Set Mortar Installations: Surface bullnose, same size as<br />
adjoining flat tile.<br />
h. Internal Corners: Field‐butted square corners. For coved base and cap use angle<br />
pieces designed to fit with stretcher shapes.<br />
AE Project #: Tiling <strong>09</strong> <strong>30</strong> <strong>00</strong> ‐ 7<br />
Revision Date: 07/29/2013
University of Houston Master Construction Specifications<br />
Insert Project Name<br />
2.3 THRESHOLDS<br />
A. General: Fabricate to sizes and profiles indicated or required to provide transition between<br />
adjacent floor finishes.<br />
1. Bevel edges at 1:2 slope, with lower edge of bevel aligned with or up to 1/16 inch above<br />
adjacent floor surface. Finish bevel to match top surface of threshold. Limit height of<br />
threshold to 1/2 inch or less above adjacent floor surface.<br />
2. Description: Match Architect's sample.<br />
2.4 WATERPROOF MEMBRANE<br />
A. General: Manufacturer's standard product, selected from the following, that complies with<br />
ANSI A118.10 and is recommended by the manufacturer for the application indicated. Include<br />
reinforcement and accessories recommended by manufacturer.<br />
B. Chlorinated Polyethylene Sheet: Nonplasticized, chlorinated polyethylene faced on both sides<br />
with nonwoven polyester fabric; 0.0<strong>30</strong>‐inch nominal thickness.<br />
1. Products: Subject to compliance with requirements, provide the following provide one<br />
of the following :<br />
a. Noble Company (The); Nobleseal TS.<br />
b. Substitutions: see Section 01 25 <strong>00</strong> – Substitution Procedures.<br />
C. PVC Sheet: Two layers of PVC sheet heat‐fused together and to facings of nonwoven<br />
polyester; 0.040‐inch nominal thickness.<br />
1. Products: Subject to compliance with requirements, provide the following:<br />
a. Compotite Corporation; Composeal Gold.<br />
b. Substitutions: see Section 01 25 <strong>00</strong> – Substitution Procedures.<br />
D. Polyethylene Sheet: Polyethylene faced on both sides with fleece webbing; 0.<strong>00</strong>8‐inch<br />
nominal thickness.<br />
1. Products: Subject to compliance with requirements, provide one of the following :<br />
a. Schluter Systems L.P.; KERDI.<br />
b. Substitutions: see Section 01 25 <strong>00</strong> – Substitution Procedures.<br />
E. Fabric‐Reinforced, Modified‐Bituminous Sheet: Self‐adhering, SBS‐modified‐bituminous sheet<br />
with woven reinforcement facing; 0.040‐inch nominal thickness.<br />
1. Products: Subject to compliance with requirements, provide the following :<br />
a. National Applied Construction Products, Inc.; Strataflex.<br />
b. Substitutions: see section 01 25 <strong>00</strong> – Substitution Procedures.<br />
AE Project #: Tiling <strong>09</strong> <strong>30</strong> <strong>00</strong> ‐ 8<br />
Revision Date: 07/29/2013
University of Houston Master Construction Specifications<br />
Insert Project Name<br />
F. Fabric‐Reinforced, Fluid‐Applied Membrane: System consisting of liquid‐latex rubber or<br />
elastomeric polymer and continuous fabric reinforcement.<br />
1. Products: Subject to compliance with requirements, provide one of the following :<br />
a. Bostik, Inc.; Hydroment Blacktop 90210.<br />
b. Laticrete International, Inc.; Laticrete 9235 Waterproof Membrane.<br />
c. MAPEI Corporation; Mapelastic AquaDefense with MAPEI Reinforcing Fabric.<br />
d. Mer‐Kote Products, Inc.; Hydro‐Guard 2<strong>00</strong>0.<br />
e. Summitville Tiles, Inc.; S‐9<strong>00</strong>0.<br />
f. Substitutions: see section 01 25 <strong>00</strong> – Substitution Procedures.<br />
.<br />
G. Fluid‐Applied Membrane: Liquid‐latex rubber or elastomeric polymer.<br />
1. Products: Subject to compliance with requirements, provide one of the following :<br />
a. Bostik, Inc.; Durabond D‐222 Duraguard Membrane .<br />
b. Laticrete International, Inc.; Latapoxy 24hr HydroProofing .<br />
c. MAPEI Corporation; AquaDefense.<br />
d. Southern Grouts & Mortars, Inc.; Southcrete 11<strong>00</strong> Crack Suppression and<br />
Waterproofing.<br />
e. TEC; a subsidiary of H. B. Fuller Company; HydraFlex ‐ Waterproofing Crack<br />
Isolation Membrane.<br />
f.
University of Houston Master Construction Specifications<br />
Insert Project Name<br />
b. Substitutions: see section 01 25 <strong>00</strong> – Substitution Procedures.<br />
C. Fabric‐Reinforced, Modified‐Bituminous Sheet: Self‐adhering, modified‐bituminous sheet with<br />
fabric reinforcement facing; 0.040‐inch nominal thickness.<br />
1. Products: Subject to compliance with requirements, provide one of the following :<br />
a. MAPEI Corporation; Mapeguard 2.<br />
b. National Applied Construction Products, Inc.; Strataflex.<br />
c. Substitutions: see section 01 25 <strong>00</strong> – Substitution Procedures.<br />
.<br />
D. Fabric‐Reinforced, Fluid‐Applied Membrane: System consisting of liquid‐latex rubber or<br />
elastomeric polymer and fabric reinforcement.<br />
1. Products: Subject to compliance with requirements, provide one of the following :<br />
a. Bostik, Inc.; Hydroment Blacktop 90210.<br />
b. Laticrete International, Inc.; Laticrete Blue 92 Anti‐Fracture Membrane .<br />
c. MAPEI Corporation; Mapelastic AquaDefense with MAPEI Reinforcing Fabric.<br />
d. Mer‐Kote Products, Inc.; Hydro‐Guard 2<strong>00</strong>0.<br />
e. Summitville Tiles, Inc.; S‐9<strong>00</strong>0.<br />
f. Substitutions: see section 01 25 <strong>00</strong> – Substitution Procedures.<br />
.<br />
E. Latex‐Portland Cement: Flexible mortar consisting of cement‐based mix and latex additive.<br />
1. Products: Subject to compliance with requirements, provide one of the following :<br />
a. C‐Cure; UltraCure 971.<br />
b. MAPEI Corporation; Mapelastic 315.<br />
c. Substitutions: see section 01 25 <strong>00</strong> – Substitution Procedures.<br />
.<br />
2.6 SETTING MATERIALS<br />
A. Portland Cement Mortar (Thickset) Installation Materials: ANSI A108.02.<br />
1. Cleavage Membrane: Asphalt felt, ASTM D 226, Type I (No. 15); or polyethylene<br />
sheeting, ASTM D 4397, 4.0 mils thick.<br />
2. Reinforcing Wire Fabric: Galvanized, welded wire fabric, 2 by 2 inches by 0.062‐inch<br />
diameter; comply with ASTM A 185 and ASTM A 82 except for minimum wire size.<br />
3. Latex Additive: Manufacturer's standard water emulsion, serving as replacement for<br />
part or all of gaging water, of type specifically recommended by latex‐additive<br />
manufacturer for use with field‐mixed portland cement and aggregate mortar bed.<br />
B. Dry‐Set Portland Cement Mortar (Thin Set): ANSI A118.1.<br />
AE Project #: Tiling <strong>09</strong> <strong>30</strong> <strong>00</strong> ‐ 10<br />
Revision Date: 07/29/2013
University of Houston Master Construction Specifications<br />
Insert Project Name<br />
1. Manufacturers: Subject to compliance with requirements, provide products by one of<br />
the following :<br />
a. Bostik, Inc.<br />
b. Laticrete International, Inc.<br />
c. MAPEI Corporation.<br />
d. Substitutions: see section 01 25 <strong>00</strong> – Substitution Procedures.<br />
.<br />
2. For wall applications, provide mortar that complies with requirements for nonsagging<br />
mortar in addition to the other requirements in ANSI A118.1.<br />
C. Latex‐Portland Cement Mortar (Thin Set): ANSI A118.4.<br />
1. Manufacturers: Subject to compliance with requirements, provide products by one of<br />
the following :<br />
a. Bostik, Inc.<br />
b. Laticrete International, Inc.<br />
c. MAPEI Corporation.<br />
d.
University of Houston Master Construction Specifications<br />
Insert Project Name<br />
d. Substitutions: see section 01 25 <strong>00</strong> – Substitution Procedures.<br />
F. Organic Adhesive: ANSI A136.1, Type I[.], with a VOC content of 65 g/L or less when calculated<br />
according to 40 CFR 59, Subpart D (EPA Method 24).<br />
1. Manufacturers: Subject to compliance with requirements, provide products by one of<br />
the following :<br />
a. Bostik, Inc.<br />
b. Laticrete International, Inc.<br />
c. MAPEI Corporation.<br />
d. Substitutions: see section 01 25 <strong>00</strong> – Substitution Procedures.<br />
2.7 GROUT MATERIALS<br />
A. Sand‐Portland Cement Grout: ANSI A108.10, composed of white or gray cement and white or<br />
colored aggregate as required to produce color indicated.<br />
B. Standard Cement Grout: ANSI A118.6.<br />
1. Manufacturers: Subject to compliance with requirements, provide products by one of<br />
the following:<br />
a. Bostik, Inc.<br />
b. Laticrete International, Inc.<br />
c. MAPEI Corporation.<br />
d. Substitutions: see section 01 25 <strong>00</strong> – Substitution Procedures.<br />
C. Polymer‐Modified Tile Grout: ANSI A118.7.<br />
1. Manufacturers: Subject to compliance with requirements, provide products by one of<br />
the following:<br />
a. Bostik, Inc.<br />
b. Laticrete International, Inc.<br />
c. MAPEI Corporation.<br />
d. Substitutions: see section 01 25 <strong>00</strong> – Substitution Procedures.<br />
D. Water‐Cleanable Epoxy Grout: ANSI A118.3, with a VOC content of 65 g/L or less when<br />
calculated according to 40 CFR 59, Subpart D.<br />
1. Manufacturers: Subject to compliance with requirements, provide products by one of<br />
the following:<br />
a. Bostik, Inc.<br />
b. Laticrete International, Inc.<br />
AE Project #: Tiling <strong>09</strong> <strong>30</strong> <strong>00</strong> ‐ 12<br />
Revision Date: 07/29/2013
University of Houston Master Construction Specifications<br />
Insert Project Name<br />
c. MAPEI Corporation.<br />
d. Substitutions: see section 01 25 <strong>00</strong> – Substitution Procedures.<br />
E. Grout for Pregrouted Tile Sheets: Same product used in factory to pregrout tile sheets.<br />
2.8 MISCELLANEOUS MATERIALS<br />
A. Trowelable Underlayments and Patching Compounds: Latex‐modified, portland cement‐based<br />
formulation provided or approved by manufacturer of tile‐setting materials for installations<br />
indicated.<br />
B. Metal Edge Strips: Angle or L‐shape, height to match tile and setting‐bed thickness, metallic or<br />
combination of metal and PVC or neoprene base, designed specifically for flooring<br />
applications; stainless‐steel, ASTM A 666, <strong>30</strong>0 Series exposed‐edge material.<br />
C. Temporary Protective Coating: Product indicated below that is formulated to protect exposed<br />
surfaces of tile against adherence of mortar and grout; compatible with tile, mortar, and grout<br />
products; and easily removable after grouting is completed without damaging grout or tile.<br />
1. Petroleum paraffin wax, fully refined and odorless, containing at least 0.5 percent oil<br />
with a melting point of 120 to 140 deg F per ASTM D 87.<br />
2. Grout release in form of manufacturer's standard proprietary liquid coating that is<br />
specially formulated and recommended for use as temporary protective coating for tile.<br />
D. Tile Cleaner: A neutral cleaner capable of removing soil and residue without harming tile and<br />
grout surfaces, specifically approved for materials and installations indicated by tile and grout<br />
manufacturers.<br />
E. Grout Sealer: Manufacturer's standard silicone product for sealing grout joints and that does<br />
not change color or appearance of grout.<br />
1. Products: Subject to compliance with requirements, provide one of the following :<br />
a. Bonsal American; an Oldcastle company; Pro Spec Grout Sealer.<br />
b. Southern Grouts & Mortars, Inc.; Silicone Grout Sealer.<br />
c. TEC; a subsidiary of H. B. Fuller Company; Grout Guard Penetrating Silicone Grout<br />
Sealer.<br />
d. Substitutions: see section 01 25 <strong>00</strong> – Substitution Procedures.<br />
2.9 MIXING MORTARS AND GROUT<br />
A. Mix mortars and grouts to comply with referenced standards and mortar and grout<br />
manufacturers' written instructions.<br />
B. Add materials, water, and additives in accurate proportions.<br />
AE Project #: Tiling <strong>09</strong> <strong>30</strong> <strong>00</strong> ‐ 13<br />
Revision Date: 07/29/2013
University of Houston Master Construction Specifications<br />
Insert Project Name<br />
C. Obtain and use type of mixing equipment, mixer speeds, mixing containers, mixing time, and<br />
other procedures to produce mortars and grouts of uniform quality with optimum<br />
performance characteristics for installations indicated.<br />
<strong>PART</strong> 3 ‐ EXECUTION<br />
3.1 EXAMINATION<br />
A. Examine substrates, areas, and conditions where tile will be installed, with Installer present,<br />
for compliance with requirements for installation tolerances and other conditions affecting<br />
performance of installed tile.<br />
1. Verify that substrates for setting tile are firm, dry, clean, free of coatings that are<br />
incompatible with tile‐setting materials including curing compounds and other<br />
substances that contain soap, wax, oil, or silicone; and comply with flatness tolerances<br />
required by ANSI A108.01 for installations indicated.<br />
2. Verify that concrete substrates for tile floors installed with adhesives bonded mortar<br />
bed or thin‐set mortar comply with surface finish requirements in ANSI A108.01 for<br />
installations indicated.<br />
a. Verify that surfaces that received a steel trowel finish have been mechanically<br />
scarified.<br />
b. Verify that protrusions, bumps, and ridges have been removed by sanding or<br />
grinding.<br />
3. Verify that installation of grounds, anchors, recessed frames, electrical and mechanical<br />
units of work, and similar items located in or behind tile has been completed.<br />
4. Verify that joints and cracks in tile substrates are coordinated with tile joint locations; if<br />
not coordinated, adjust joint locations in consultation with Architect.<br />
B. Proceed with installation only after unsatisfactory conditions have been corrected.<br />
3.2 PREPARATION<br />
A. Fill cracks, holes, and depressions in concrete substrates for tile floors installed with adhesives<br />
or thin‐set mortar with trowelable leveling and patching compound specifically recommended<br />
by tile‐setting material manufacturer.<br />
B. Where indicated, prepare substrates to receive waterproofing by applying a reinforced mortar<br />
bed that complies with ANSI A108.1A and is sloped 1/4 inch per foot toward drains.<br />
C. Blending: For tile exhibiting color variations, verify that tile has been factory blended and<br />
packaged so tile units taken from one package show same range of colors as those taken from<br />
other packages and match approved Samples. If not factory blended, either return to<br />
manufacturer or blend tiles at Project site before installing.<br />
AE Project #: Tiling <strong>09</strong> <strong>30</strong> <strong>00</strong> ‐ 14<br />
Revision Date: 07/29/2013
University of Houston Master Construction Specifications<br />
Insert Project Name<br />
D. Field‐Applied Temporary Protective Coating: If indicated under tile type or needed to prevent<br />
grout from staining or adhering to exposed tile surfaces, precoat them with continuous film of<br />
temporary protective coating, taking care not to coat unexposed tile surfaces.<br />
3.3 TILE INSTALLATION<br />
A. Comply with TCA's "Handbook for Ceramic Tile Installation" for TCA installation methods<br />
specified in tile installation schedules. Comply with parts of the ANSI A108 Series<br />
"Specifications for Installation of Ceramic Tile" that are referenced in TCA installation methods,<br />
specified in tile installation schedules, and apply to types of setting and grouting materials<br />
used.<br />
1. For the following installations, follow procedures in the ANSI A108 Series of tile<br />
installation standards for providing 95 percent mortar coverage:<br />
a. Exterior tile floors.<br />
b. Tile floors in wet areas.<br />
c. Tile swimming pool decks.<br />
d. Tile floors in laundries.<br />
e. Tile floors composed of tiles 8 by 8 inches or larger.<br />
f. Tile floors composed of rib‐backed tiles.<br />
B. Extend tile work into recesses and under or behind equipment and fixtures to form complete<br />
covering without interruptions unless otherwise indicated. Terminate work neatly at<br />
obstructions, edges, and corners without disrupting pattern or joint alignments.<br />
C. Accurately form intersections and returns. Perform cutting and drilling of tile without marring<br />
visible surfaces. Carefully grind cut edges of tile abutting trim, finish, or built‐in items for<br />
straight aligned joints. Fit tile closely to electrical outlets, piping, fixtures, and other<br />
penetrations so plates, collars, or covers overlap tile.<br />
D. Provide manufacturer's standard trim shapes where necessary to eliminate exposed tile edges.<br />
E. Jointing Pattern: Lay tile in grid pattern unless otherwise indicated. Lay out tile work and<br />
center tile fields in both directions in each space or on each wall area. Lay out tile work to<br />
minimize the use of pieces that are less than half of a tile. Provide uniform joint widths unless<br />
otherwise indicated.<br />
1. For tile mounted in sheets, make joints between tile sheets same width as joints within<br />
tile sheets so joints between sheets are not apparent in finished work.<br />
2. Where adjoining tiles on floor, base, walls, or trim are specified or indicated to be same<br />
size, align joints.<br />
3. Where tiles are specified or indicated to be whole integer multiples of adjoining tiles on<br />
floor, base, walls, or trim, align joints unless otherwise indicated.<br />
F. Joint Widths: Unless otherwise indicated, install tile with the following joint widths:<br />
1. Ceramic Mosaic Tile: 1/16 inch.<br />
2. Quarry Tile: 3/8 inch.<br />
AE Project #: Tiling <strong>09</strong> <strong>30</strong> <strong>00</strong> ‐ 15<br />
Revision Date: 07/29/2013
University of Houston Master Construction Specifications<br />
Insert Project Name<br />
3. Paver Tile: 3/8 inch.<br />
4. Glazed Wall Tile: 1/16 inch.<br />
5. Decorative Thin Wall Tile: 1/16 inch.<br />
G. Lay out tile wainscots to dimensions indicated or to next full tile beyond dimensions indicated.<br />
H. Expansion Joints: Provide expansion joints and other sealant‐filled joints, including control,<br />
contraction, and isolation joints, where indicated. Form joints during installation of setting<br />
materials, mortar beds, and tile. Do not saw‐cut joints after installing tiles.<br />
1. Where joints occur in concrete substrates, locate joints in tile surfaces directly above<br />
them.<br />
I. Stone Thresholds: Install stone thresholds in same type of setting bed as adjacent floor unless<br />
otherwise indicated.<br />
1. At locations where mortar bed (thickset) would otherwise be exposed above adjacent<br />
floor finishes, set thresholds in latex‐portland cement mortar (thin set).<br />
2. Do not extend cleavage membrane waterproofing or crack isolation membrane under<br />
thresholds set in dry‐set portland cement or latex‐portland cement mortar. Fill joints<br />
between such thresholds and adjoining tile set on cleavage membrane waterproofing or<br />
crack isolation membrane with elastomeric sealant.<br />
J. Metal Edge Strips: Install where exposed edge of tile flooring meets carpet, wood, or other<br />
flooring that finishes flush with or below top of tile and no threshold is indicated.<br />
K. Grout Sealer: Apply grout sealer to cementitious grout joints according to grout‐sealer<br />
manufacturer's written instructions. As soon as grout sealer has penetrated grout joints,<br />
remove excess sealer and sealer from tile faces by wiping with soft cloth.<br />
3.4 TILE BACKING PANEL INSTALLATION<br />
A. Install cementitious backer units and treat joints according to ANSI A108.11 and<br />
manufacturer's written instructions for type of application indicated. Use latex‐portland<br />
cement mortar for bonding material unless otherwise directed in manufacturer's written<br />
instructions.<br />
3.5 WATERPROOFING INSTALLATION<br />
A. Install waterproofing to comply with ANSI A108.13 and manufacturer's written instructions to<br />
produce waterproof membrane of uniform thickness and bonded securely to substrate.<br />
B. Do not install tile or setting materials over waterproofing until waterproofing has cured and<br />
been tested to determine that it is watertight.<br />
AE Project #: Tiling <strong>09</strong> <strong>30</strong> <strong>00</strong> ‐ 16<br />
Revision Date: 07/29/2013
University of Houston Master Construction Specifications<br />
Insert Project Name<br />
3.6 CRACK ISOLATION MEMBRANE INSTALLATION<br />
A. Install crack isolation membrane to comply with ANSI A108.17 and manufacturer's written<br />
instructions to produce membrane of uniform thickness and bonded securely to substrate.<br />
B. Do not install tile or setting materials over crack isolation membrane until membrane has<br />
cured.<br />
3.7 CLEANING AND PROTECTING<br />
A. Cleaning: On completion of placement and grouting, clean all ceramic tile surfaces so they are<br />
free of foreign matter.<br />
1. Remove epoxy and latex‐portland cement grout residue from tile as soon as possible.<br />
2. Clean grout smears and haze from tile according to tile and grout manufacturer's<br />
written instructions but no sooner than 10 days after installation. Use only cleaners<br />
recommended by tile and grout manufacturers and only after determining that cleaners<br />
are safe to use by testing on samples of tile and other surfaces to be cleaned. Protect<br />
metal surfaces and plumbing fixtures from effects of cleaning. Flush surfaces with clean<br />
water before and after cleaning.<br />
3. Remove temporary protective coating by method recommended by coating<br />
manufacturer and that is acceptable to tile and grout manufacturer. Trap and remove<br />
coating to prevent drain clogging.<br />
B. Protect installed tile work with kraft paper or other heavy covering during construction period<br />
to prevent staining, damage, and wear. If recommended by tile manufacturer, apply coat of<br />
neutral protective cleaner to completed tile walls and floors.<br />
C. Prohibit foot and wheel traffic from tiled floors for at least seven days after grouting is<br />
completed.<br />
D. Before final inspection, remove protective coverings and rinse neutral protective cleaner from<br />
tile surfaces.<br />
3.8 EXTERIOR TILE INSTALLATION SCHEDULE<br />
A. Exterior Floor Installations:<br />
1. Tile Installation: Cement mortar bed (thickset) over waterproof membrane on concrete<br />
; TCA F101 and ANSI A108.1A .<br />
a. Thin‐Set Mortar for Cured‐Bed Method: Dry‐set portland cement mortar.<br />
b. Grout: Standard sanded cement grout.<br />
3.9 INTERIOR TILE INSTALLATION SCHEDULE<br />
A. Interior Floor Installations, Concrete Subfloor:<br />
AE Project #: Tiling <strong>09</strong> <strong>30</strong> <strong>00</strong> ‐ 17<br />
Revision Date: 07/29/2013
University of Houston Master Construction Specifications<br />
Insert Project Name<br />
1. Tile Installation: Cement mortar bed (thickset) with cleavage membrane; TCA F111 and<br />
ANSI A108.1A .<br />
a. Thin‐Set Mortar for Cured‐Bed Method: Dry‐set portland cement mortar.<br />
b. Grout: Standard sanded cement grout.<br />
END OF <strong>SECTION</strong> <strong>09</strong> <strong>30</strong> <strong>00</strong><br />
AE Project #: Tiling <strong>09</strong> <strong>30</strong> <strong>00</strong> ‐ 18<br />
Revision Date: 07/29/2013


