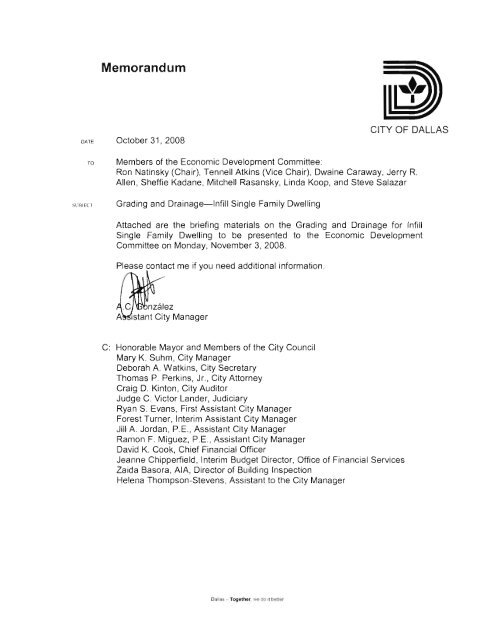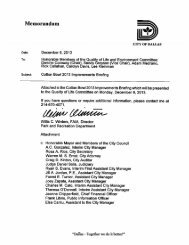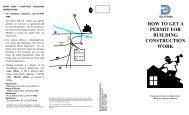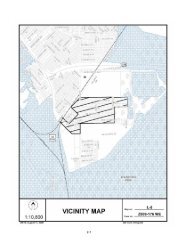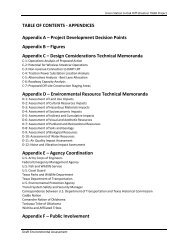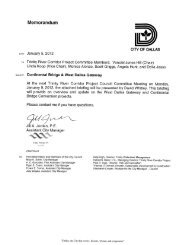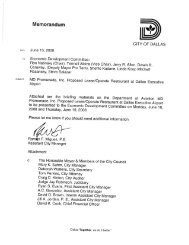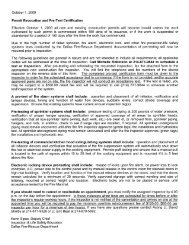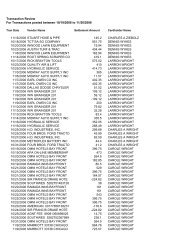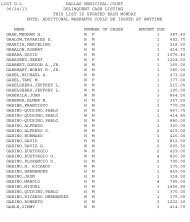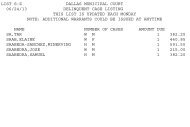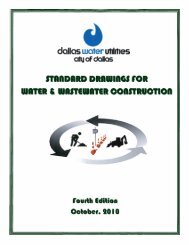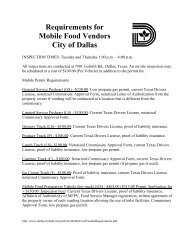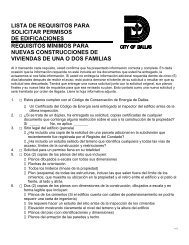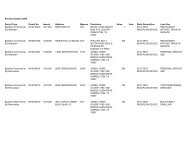Grading and Drainage-lnfill Single Family Dwelling - City of Dallas
Grading and Drainage-lnfill Single Family Dwelling - City of Dallas
Grading and Drainage-lnfill Single Family Dwelling - City of Dallas
You also want an ePaper? Increase the reach of your titles
YUMPU automatically turns print PDFs into web optimized ePapers that Google loves.
<strong>Grading</strong> <strong>and</strong> <strong>Drainage</strong><br />
Infill <strong>Single</strong> <strong>Family</strong> <strong>Dwelling</strong><br />
Presented to the<br />
Economic Development Committee<br />
November 3, 2008
Purpose<br />
To provide an update on lot-to-lot<br />
drainage requirements for infill<br />
single family dwellings<br />
2
Issue<br />
• Infill lots being redeveloped in single family<br />
neighborhoods <strong>of</strong>ten pose negative impacts to<br />
adjacent property owners<br />
• Alteration <strong>of</strong> existing grade to construct a pad site for<br />
a new house in an existing neighborhood may<br />
change drainage pattern<br />
• Grade alteration sometimes results in increased<br />
water run<strong>of</strong>f for the adjacent lots<br />
3
Site <strong>Grading</strong> Guidelines<br />
• Proper site grading directs<br />
surface water away from building<br />
foundations <strong>and</strong> walls<br />
• <strong>Grading</strong> <strong>and</strong> l<strong>and</strong>scaping should<br />
be planned with a surface grade<br />
<strong>of</strong> at least 4% around <strong>and</strong> away<br />
from the entire structure.<br />
• The steeper the slope away from<br />
the building, the better the water<br />
will drain. Driveways, garage<br />
slabs, patios, stoops, <strong>and</strong><br />
walkways should drain away<br />
from the structure<br />
4
Examples <strong>of</strong> Concerns<br />
• <strong>Drainage</strong> patterns altered<br />
• Increased water run<strong>of</strong>f<br />
• Obstruction <strong>of</strong> existing drainage<br />
patterns<br />
• Lack <strong>of</strong> use <strong>of</strong> proper conveyance<br />
systems<br />
5
Examples<br />
Built up pad with drainage toward street<br />
6
Examples<br />
Built up pad with drainage toward street or property line swale<br />
7
Examples<br />
<strong>Drainage</strong> toward street, alley or sidewalk<br />
8
Examples<br />
Wrong approach: no provision for drainage away from adjacent property<br />
9
Current Regulations<br />
• <strong>Dallas</strong> currently regulates site drainage<br />
through<br />
• <strong>Dallas</strong> Development Code, Chapter 51A<br />
• <strong>Dallas</strong> <strong>City</strong> Code, Chapter 52<br />
10
<strong>Dallas</strong> Requirements<br />
<strong>Dallas</strong> Development Code,<br />
51A-8.611(e)<br />
• Lot-to-lot drainage<br />
• Each lot must be drained to an<br />
abutting street or alley unless<br />
drainage to a street or alley is<br />
infeasible.<br />
• If drainage is infeasible there are<br />
two options:<br />
1. If no more than the rear 15 ft <strong>of</strong> the<br />
lot drains toward the rear lot line—A<br />
well pronounced swale must be<br />
provided, or<br />
2. If more than the rear 15 ft <strong>of</strong> the lot<br />
drains toward the rear lot line—A<br />
paved invert in a common area or a<br />
drainage easement is required<br />
11
<strong>Dallas</strong> Requirements<br />
<strong>Dallas</strong> <strong>City</strong> Code, Administrative Procedures for<br />
the Construction Codes 52-608<br />
• Site drainage<br />
• Adjoining property—A contractor shall not:<br />
1. Obstruct the existing natural drainage pattern <strong>of</strong><br />
adjacent public or private property; or<br />
2. Redirect or increase the existing quantity or velocity<br />
<strong>of</strong> water draining onto adjoining private property<br />
• A contractor shall submit detailed drainage plans <strong>and</strong><br />
engineering calculations if required by the building <strong>of</strong>ficial<br />
12
Other Cities<br />
<strong>City</strong><br />
Lot-to-lot drainage<br />
<strong>Grading</strong> Plan Requirement<br />
for Residential Infill<br />
Development<br />
Austin Permitted Required, must be sealed by a<br />
registered surveyor<br />
San Antonio Permitted, maximum 2 lots Not required<br />
Houston Not permitted Not required<br />
Fort Worth Permitted Not required<br />
Arlington Permitted, maximum 3 lots Not required<br />
Plano Not permitted Not required<br />
Richardson Not permitted Required, but seal is not required<br />
Frisco Not permitted Required, but seal is not required<br />
Irving Permitted Required, must be sealed by a<br />
registered engineer or surveyor<br />
13
Enforcement Changes<br />
• Recently, staff has been strengthening the<br />
enforcement <strong>of</strong> drainage issues through<br />
modifications to the building permit<br />
application process<br />
14
2006<br />
Background<br />
• <strong>Dallas</strong> implemented drainage procedures for infill<br />
developments in 2006<br />
• Excessive rains resulted in complaints related to lot-to-lot<br />
drainage<br />
• Infill development has increased since 2000<br />
• Forward <strong>Dallas</strong> planning process in 2005 included citizen input<br />
on infill development<br />
• 2006 Procedure—Implemented a checklist <strong>and</strong> waiver<br />
form where applicant had the following options:<br />
• To sign waiver stating the conditions <strong>of</strong> the proposed site<br />
would not be changed significantly; OR<br />
• To submit signed <strong>and</strong> sealed engineering drainage plans<br />
15
2007<br />
• 2007 Revision—added following option:<br />
• To install gutters <strong>and</strong> subsurface drains to control<br />
drainage;<br />
• Procedure did not ensure that water was<br />
being collected <strong>and</strong> controlled in all situations<br />
16
2008<br />
• 2008 Initiated process to revise procedure to<br />
strengthen code compliance<br />
• Worked in collaboration with the Home Builders<br />
Association (HBA)<br />
• Considered requiring grading <strong>and</strong> drainage plans, but:<br />
• Less than 3% <strong>of</strong> the projects annually result in<br />
inadequate drainage<br />
• Average cost <strong>of</strong> sealed engineered plans is approx.<br />
$1600<br />
17
2008<br />
• 2008 Procedure—Implemented a checklist <strong>and</strong><br />
waiver form that:<br />
• Requires applicant to sign an affidavit stating the<br />
conditions <strong>of</strong> the proposed site (new or replacement<br />
structure, same or altered grade); AND<br />
• Gives the Building Official the right to require a sealed<br />
engineering plan for a site that has been determined to<br />
cause an adverse impact on abutting property; AND<br />
• Requires applicant to correct the drainage problem per the<br />
engineer’s plan up to one year after completion <strong>of</strong> house,<br />
unless modifications were made by the homeowner after<br />
the sale <strong>of</strong> the house<br />
18
Summary<br />
• The new procedure went into effect on July<br />
16, 2008<br />
• Changes are very recent <strong>and</strong> evaluation is still<br />
ongoing<br />
• Building Inspection will monitor the results <strong>of</strong><br />
the new procedure <strong>and</strong>:<br />
• Report findings to this committee<br />
• Modify requirements as necessary<br />
19


