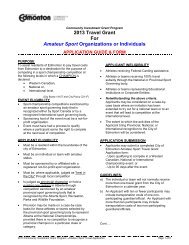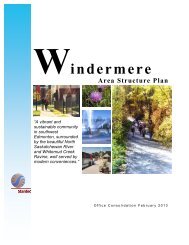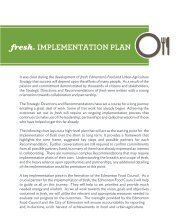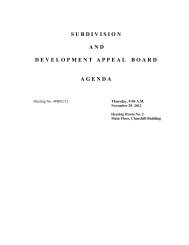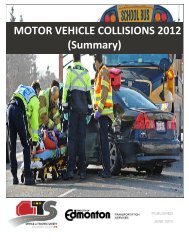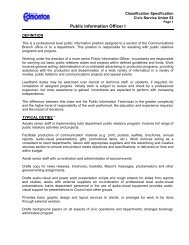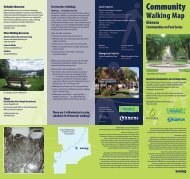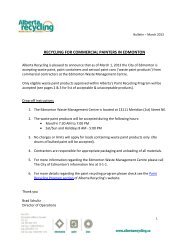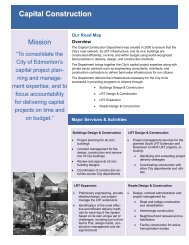Guide to the permit process - City of Edmonton
Guide to the permit process - City of Edmonton
Guide to the permit process - City of Edmonton
You also want an ePaper? Increase the reach of your titles
YUMPU automatically turns print PDFs into web optimized ePapers that Google loves.
About <strong>the</strong> Service<br />
If you are planning any changes <strong>to</strong> your property such as constructing, renovating<br />
or changing <strong>the</strong> use <strong>of</strong> a building, you will need <strong>permit</strong>s from <strong>the</strong> <strong>City</strong>. The <strong>City</strong> is<br />
responsible for reviewing applications for construction or changing how a structure<br />
is used <strong>to</strong> ensure <strong>the</strong> building meets all <strong>the</strong> requirements established under <strong>the</strong><br />
Edmon<strong>to</strong>n Zoning Bylaw, Alberta Building Code and <strong>the</strong> Mechanical Permits Bylaw.<br />
Contacting us early will help you avoid surprises and will ensure that your project goes quickly and smoothly. Please<br />
talk with us as you prepare your plans so we can help.<br />
We’ll tell you:<br />
• What information <strong>to</strong> submit with applications for development, building and mechanical <strong>permit</strong>s.<br />
• About any o<strong>the</strong>r approvals or conditions that could affect your plans or costs.<br />
• What fees are associated with each application.<br />
• How long <strong>the</strong> <strong>process</strong> will take.<br />
Zoning Verification<br />
Your property’s specific zoning may<br />
affect your plans.<br />
To verify <strong>the</strong> zoning <strong>of</strong> a property, visit<br />
our <strong>of</strong>fice or http://maps.edmon<strong>to</strong>n.ca<br />
• Click on ‘Zoning’ located on <strong>the</strong> right side <strong>of</strong><br />
<strong>the</strong> pho<strong>to</strong><br />
• Review <strong>the</strong> disclaimer and accept it by<br />
pressing ‘Ok’<br />
• Click on ‘Locate Title by Address’ and enter <strong>the</strong><br />
property’s address<br />
• Click on ‘Search’ <strong>to</strong> view its zoning and any<br />
overlay information<br />
?<br />
Why Permits?<br />
Permits are here for your protection.<br />
They’re <strong>the</strong> result <strong>of</strong> years <strong>of</strong><br />
experience, testing and feedback.<br />
Having <strong>the</strong> proper <strong>permit</strong>s will<br />
ensure what is being built is actually<br />
safe and that <strong>the</strong> appearance and<br />
use is consistent with <strong>the</strong> context <strong>of</strong><br />
your neighbourhood.<br />
Permit Types<br />
Development Permits<br />
If you plan <strong>to</strong> construct a new building, alter an<br />
existing one, change how a property is being used,<br />
or change <strong>the</strong> scale <strong>to</strong> which a property is being<br />
used, you will need a development <strong>permit</strong>. You also<br />
need a development <strong>permit</strong> before you can apply<br />
for a business licence. A development <strong>permit</strong> is<br />
written approval from <strong>the</strong> <strong>City</strong> that your plans are<br />
within <strong>the</strong> bounds <strong>of</strong> <strong>the</strong> Zoning Bylaw regulations.<br />
Development <strong>permit</strong> types are grouped in<strong>to</strong><br />
three classes that reflect <strong>the</strong> level <strong>of</strong> proposed<br />
development or use:<br />
Class 0 – No Permit Required<br />
This class includes minor types <strong>of</strong> construction<br />
like minor repairs or fences under a certain height.<br />
These projects do not require a development<br />
<strong>permit</strong>.<br />
Class A – Permitted Developments<br />
This class includes developments that comply<br />
with all bylaws, and fall under <strong>the</strong> Permitted Use,<br />
Accessory Building, or Activities categories.<br />
Applications for signs, accessory functions, and<br />
<strong>the</strong> occupancy <strong>of</strong> existing buildings on sites that<br />
are regulated by a Direct Control Provision Zone<br />
are also considered Class A Permitted Uses.<br />
These projects require a development <strong>permit</strong>.<br />
TIP<br />
Make sure you obtain a building <strong>permit</strong><br />
within 12 months <strong>of</strong> <strong>the</strong> issue date, or<br />
your development <strong>permit</strong> will be invalid.<br />
Class B – Discretionary Development<br />
This class includes all developments that are<br />
for a Discretionary Use (at <strong>the</strong> discretion <strong>of</strong> <strong>the</strong><br />
<strong>City</strong>), or require a change <strong>to</strong> any <strong>of</strong> <strong>the</strong> regulations<br />
<strong>of</strong> a bylaw. These projects require a development<br />
<strong>permit</strong>.<br />
When Class B <strong>permit</strong>s are issued, <strong>the</strong> <strong>City</strong> places<br />
a notice within 10 business days in <strong>the</strong> Edmon<strong>to</strong>n<br />
Journal and notifies neighbouring property owners<br />
because <strong>the</strong>y have <strong>the</strong> right <strong>to</strong> appeal <strong>the</strong> decision.<br />
The notice describes <strong>the</strong> development proposal<br />
and <strong>the</strong> Development Planner’s decision.<br />
Building Permits<br />
You may need a building <strong>permit</strong> in addition <strong>to</strong> your<br />
development <strong>permit</strong>. The Alberta Building Code<br />
regulates techniques and materials used in building<br />
construction, <strong>the</strong> occupancy and use <strong>of</strong> buildings,<br />
and buildings’ safety equipment. A building <strong>permit</strong><br />
is required for <strong>the</strong> construction, alteration or<br />
demolition <strong>of</strong> buildings and structures, and for<br />
installing new signs.<br />
Once your development <strong>permit</strong> is approved, <strong>the</strong><br />
original application becomes your application for a<br />
building <strong>permit</strong>. You will also be required <strong>to</strong> provide<br />
detailed construction drawings. If your project is<br />
only interior alterations with no change <strong>of</strong> use or<br />
intensity <strong>of</strong> use, you do not need a development<br />
<strong>permit</strong>. You can apply directly for a building <strong>permit</strong>.<br />
Mechanical Permits<br />
You will need a separate mechanical <strong>permit</strong> for<br />
<strong>the</strong> installation <strong>of</strong> heating and ventilating systems,<br />
plumbing, gas fitting, water and sewer systems,<br />
and any electrical systems. Bonded and licensed<br />
contrac<strong>to</strong>rs usually apply for each <strong>of</strong> <strong>the</strong>se <strong>permit</strong>s.<br />
If you want <strong>to</strong> do your own plumbing, heating or<br />
ventilation work, you can apply for a <strong>permit</strong> in<br />
person if you own and intend <strong>to</strong> occupy <strong>the</strong><br />
single-family dwelling for which <strong>the</strong> <strong>permit</strong> is<br />
issued. You will be questioned <strong>to</strong> make sure you<br />
have <strong>the</strong> proper knowledge <strong>to</strong> safely do <strong>the</strong>se<br />
installations. Please note that we do not issue gas<br />
<strong>permit</strong>s for new buildings <strong>to</strong> homeowners.<br />
Building and Mechanical Inspections<br />
Once <strong>the</strong> building or mechanical <strong>permit</strong> is<br />
issued and construction has started, work<br />
inspections need <strong>to</strong> be done. Inspections on<br />
residential construction are usually set at intervals.<br />
For commercial projects, inspections are done<br />
routinely depending on <strong>the</strong> complexity <strong>of</strong> <strong>the</strong><br />
project. Requests for inspections are by<br />
appointment only.<br />
If <strong>the</strong> inspec<strong>to</strong>r identifies any problems, it is your<br />
or <strong>the</strong> contrac<strong>to</strong>r’s responsibility <strong>to</strong> have <strong>the</strong><br />
problems corrected. This may require re-inspection<br />
<strong>to</strong> ensure compliance.
Processing Your Application<br />
Development Permits<br />
Your application may be reviewed by a number<br />
<strong>of</strong> <strong>City</strong> departments. If <strong>the</strong>y have any concerns or<br />
identify any specific needs, you will be asked <strong>to</strong><br />
contact <strong>the</strong>se departments as part <strong>of</strong> <strong>the</strong> approval<br />
<strong>process</strong>. Once <strong>the</strong> Development Planner’s<br />
concerns are addressed, and your proposal<br />
complies with <strong>the</strong> Zoning Bylaw regulations, your<br />
development <strong>permit</strong> will be issued. An address is<br />
assigned at this time if one is needed.<br />
Appeals<br />
If your proposal doesn’t comply with <strong>the</strong><br />
Zoning Bylaw regulations and you are refused<br />
a development <strong>permit</strong>, you can appeal <strong>to</strong> <strong>the</strong><br />
Subdivision and Development Appeal Board<br />
(SDAB). Your appeal must be registered with <strong>the</strong><br />
SDAB within 14 business days <strong>of</strong> <strong>the</strong> decision<br />
notification. There is a fee for filing an appeal.<br />
Anyone affected by your proposed development<br />
may also appeal if <strong>the</strong>y disagree with <strong>the</strong><br />
Development Planner’s decision <strong>to</strong> grant you<br />
a <strong>permit</strong>. They must submit <strong>the</strong>ir appeal in writing<br />
<strong>to</strong> <strong>the</strong> SDAB within 14 business days <strong>of</strong> <strong>the</strong><br />
decision. The decision <strong>of</strong> <strong>the</strong> SDAB can be<br />
appealed <strong>to</strong> <strong>the</strong> Court <strong>of</strong> Appeal, but only on a<br />
point <strong>of</strong> law or jurisdiction.<br />
How <strong>to</strong> Apply<br />
Fax<br />
780-496-6034<br />
Our fax can take legal and letter sized paper.<br />
In Person<br />
Current Planning Branch <br />
5th Floor, 10250 - 101 Street NW <br />
Edmon<strong>to</strong>n, Alberta T5J 3P4<br />
Office Hours: Monday <strong>to</strong> Friday,<br />
8:00 a.m. - 4:30 p.m.<br />
Payment may be cash, personal cheque<br />
(payable <strong>to</strong> <strong>the</strong> <strong>City</strong> <strong>of</strong> Edmon<strong>to</strong>n), Visa,<br />
MasterCard, American Express or Interac.<br />
Mail<br />
Current Planning Branch <br />
5th Floor, 10250 - 101 Street NW <br />
Edmon<strong>to</strong>n, Alberta T5J 3P4<br />
Cheques should be made out <strong>to</strong> <strong>City</strong> <strong>of</strong> Edmon<strong>to</strong>n.<br />
Please allow for extra <strong>process</strong>ing time when<br />
mailing application.<br />
For more information about <strong>the</strong> appeal<br />
<strong>process</strong>, contact:<br />
Subdivision and Development Appeal Board<br />
Churchill Building<br />
10019-103 Avenue NW<br />
Edmon<strong>to</strong>n, Alberta T5J 0G9<br />
Telephone: 780-496-6079<br />
TIP<br />
For commercial projects, it can be<br />
helpful <strong>to</strong> apply for separate partial<br />
building <strong>permit</strong>s like foundation or<br />
structural frame <strong>permit</strong>s.<br />
Building Permits<br />
After your development <strong>permit</strong> is approved,<br />
<strong>the</strong> building <strong>permit</strong> can be <strong>process</strong>ed. The<br />
drawings and specifications are reviewed by a<br />
Plans Examiner <strong>to</strong> determine if <strong>the</strong> project<br />
complies with <strong>the</strong> Alberta Building Code. If <strong>the</strong><br />
design meets code requirements, a building<br />
<strong>permit</strong> is issued. If <strong>the</strong> Plans Examiner notes<br />
any infractions on <strong>the</strong> drawings or has questions<br />
regarding <strong>the</strong> design, you will receive a Plans<br />
Examination Report <strong>to</strong> request more information<br />
or changes. Extra information will be reviewed and<br />
once everything is properly addressed, <strong>the</strong> building<br />
<strong>permit</strong> will be issued. The building <strong>permit</strong> may be<br />
subject <strong>to</strong> conditions that will be noted on your<br />
plans or <strong>permit</strong>.<br />
When <strong>the</strong> building <strong>permit</strong> application is made, you<br />
must pay all <strong>the</strong> associated fees. Building <strong>permit</strong><br />
fees are based on <strong>the</strong> size <strong>of</strong> <strong>the</strong> project or by its<br />
construction value. Your project may also require<br />
additional <strong>permit</strong>s that fees will be charged for,<br />
such as plumbing, gas, sewer <strong>permit</strong>s, heating<br />
<strong>permit</strong>s, and electrical <strong>permit</strong>s. You might have <strong>to</strong><br />
pay a water charge <strong>to</strong> cover <strong>the</strong> cost <strong>of</strong> un-metered<br />
water use during construction. And <strong>the</strong>re are safety<br />
code fees added <strong>to</strong> every building, mechanical or<br />
electrical <strong>permit</strong> issued.<br />
Contact<br />
For application forms and additional<br />
general information:<br />
Phone<br />
For 24-hour information and access <strong>to</strong> <strong>City</strong><br />
<strong>of</strong> Edmon<strong>to</strong>n programs and services: 311<br />
If outside <strong>of</strong> Edmon<strong>to</strong>n: 780-442-5311<br />
Web<br />
www.edmon<strong>to</strong>n.ca<br />
Note:<br />
This is a general guide. Additional<br />
information may be required.<br />
When you apply, personal information may be collected<br />
under <strong>the</strong> authority <strong>of</strong> Section 33(c) <strong>of</strong> <strong>the</strong> Alberta Freedom<br />
<strong>of</strong> Information and Protection <strong>of</strong> Privacy Act, Section 642<br />
<strong>of</strong> <strong>the</strong> Municipal Government Act and/or Section 63 <strong>of</strong> <strong>the</strong><br />
Safety Codes Act. The information will be used <strong>to</strong> <strong>process</strong><br />
your application(s) and your name and address may be<br />
included on reports that are available <strong>to</strong> <strong>the</strong> public. If you<br />
have any questions, please contact our <strong>of</strong>fice.<br />
<strong>Guide</strong> <strong>to</strong><br />
<strong>the</strong> <strong>permit</strong><br />
<strong>process</strong>.<br />
April 2012




