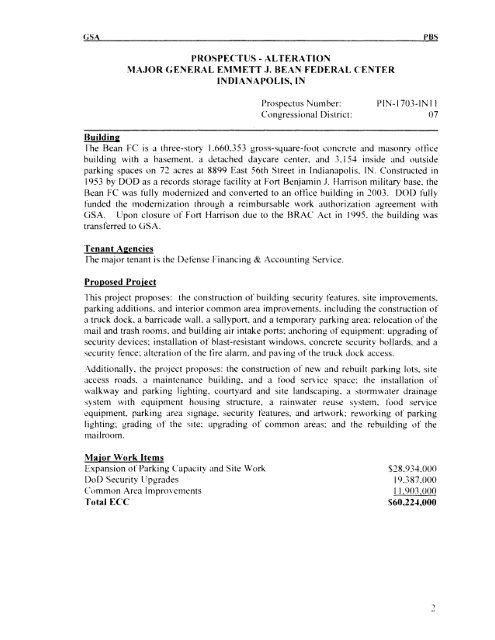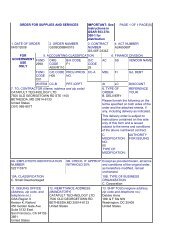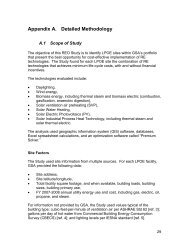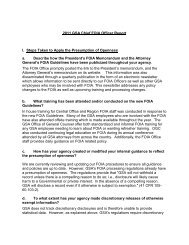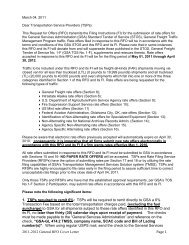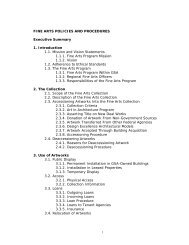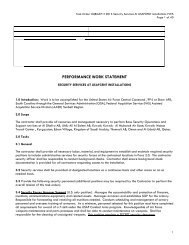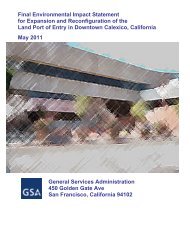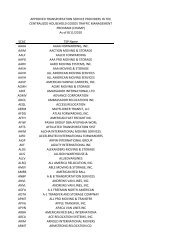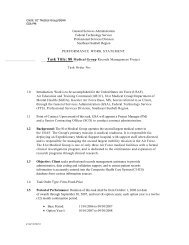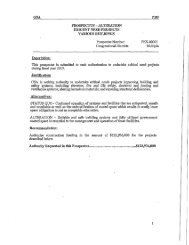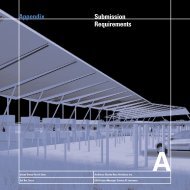Major General Emmett J. Bean Federal Center - GSA
Major General Emmett J. Bean Federal Center - GSA
Major General Emmett J. Bean Federal Center - GSA
Create successful ePaper yourself
Turn your PDF publications into a flip-book with our unique Google optimized e-Paper software.
<strong>GSA</strong><br />
PBS<br />
PROSPECTUS-ALTERATION <br />
MAJOR GENERAL EMMETT .J. BEAN FEDERAL CENTER <br />
INDIANAPOLIS, IN <br />
Prospectus Number:<br />
Congressional District:<br />
PIN-1703-INII<br />
07<br />
Building<br />
rhe <strong>Bean</strong> FC is a three-story 1.660,353 gross-square-foot concrete and masonry office<br />
building with a basement. a detached daycare center, and 3.154 inside and outside<br />
parking spaces on 72 acres at 8899 East 56th Street in Indianapolis. IN. Constructed in<br />
1953 by DOD as a records storage facility at Fort Benjamin J. Harrison military base, the<br />
<strong>Bean</strong> FC was fully modernized and converted to an ottice building in 2003. DOD fully<br />
funded the modernization through a reimbursable work authorization agreement with<br />
<strong>GSA</strong>. Upon closure of Fort Harrison due to the BRAC Act in 1995. the building was<br />
transferred to <strong>GSA</strong>.<br />
Tenant Agencies <br />
[he major tenant is the Defense Financing & Accounting Service. <br />
Proposed Project<br />
This project proposes: the construction of building security features. site improvements.<br />
parking additions. and interior common area improvements. including the construction of<br />
a truck dock, a barricade wall, a sallyport, and a temporary parking area: relocation of the<br />
mail and trash rooms. and building air intake ports: anchoring of equipment: upgrading of<br />
security devices: installation of blast-resistant windows, concrete security bollards. and a<br />
security fence: alteration of the tire alarm, and paving of the truck dock access.<br />
Additionally, the project proposes: the construction of new and rebuilt parking lots. site<br />
access roads, a maintenance building, and a food service space: the installation of<br />
walkway and parking lighting, courtyard and site landscaping. a stormwater drainage<br />
system with equipment housing structure, a rainwater reuse system, tood service<br />
equipment. parking area signage, security features, and artwork: reworking of parking<br />
lighting; grading of the site; upgrading of common areas: and the rebuilding of the<br />
mailroom.<br />
<strong>Major</strong> Work Items<br />
Expansion of Parking Capacity and Site Work $28,934.000<br />
DoD Security Upgrades 19.387.000<br />
Common Area Improvements 11,903,000<br />
Total ECC<br />
S60,224,000


