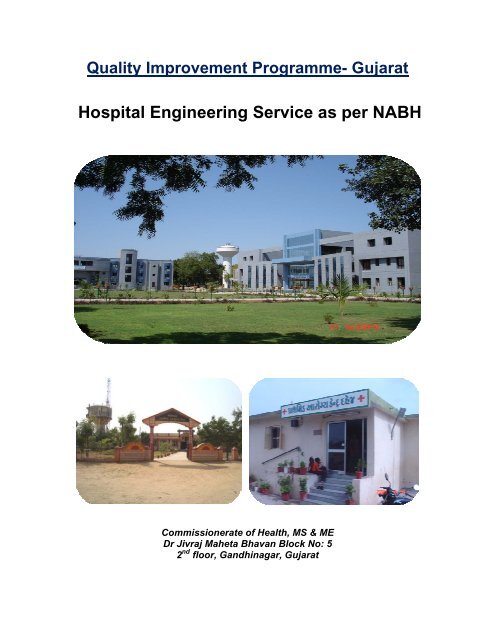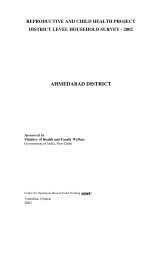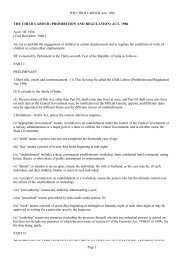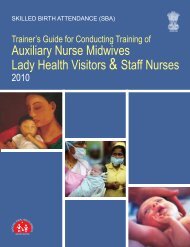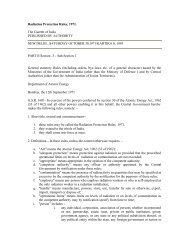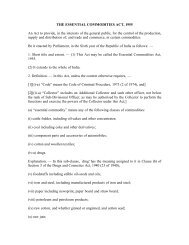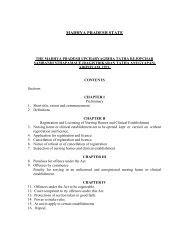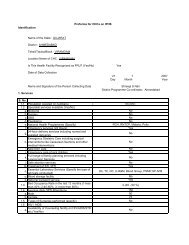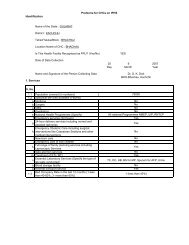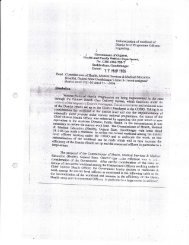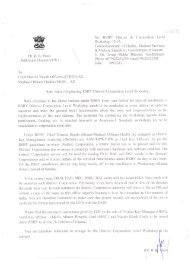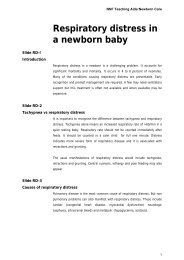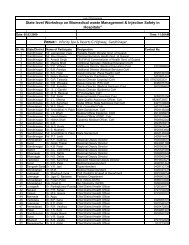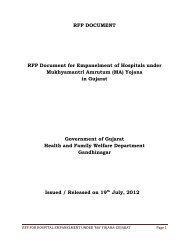Hospital Engineering Service as per NABH - Health and Family ...
Hospital Engineering Service as per NABH - Health and Family ...
Hospital Engineering Service as per NABH - Health and Family ...
Create successful ePaper yourself
Turn your PDF publications into a flip-book with our unique Google optimized e-Paper software.
Quality Improvement Programme- Gujarat<br />
<strong>Hospital</strong> <strong>Engineering</strong> <strong>Service</strong> <strong>as</strong> <strong>per</strong> <strong>NABH</strong><br />
Commissionerate of <strong>Health</strong>, MS & ME<br />
Dr Jivraj Maheta Bhavan Block No: 5<br />
2 nd floor, G<strong>and</strong>hinagar, Gujarat
<strong>Hospital</strong> <strong>Engineering</strong> <strong>Service</strong> <strong>as</strong> <strong>per</strong> <strong>NABH</strong><br />
<strong>Engineering</strong> <strong>Service</strong>s are <strong>per</strong>haps the most vital of the utility services in the<br />
hospital. The efficiency of entire patient care delivery system of the hospital<br />
depends on their efficiency. Even the slightest breakdown of power supply<br />
system, information system communication system or malfunctioning of vital<br />
equipment can have cat<strong>as</strong>trophic effects.<br />
The scope of engineering services in a hospital comprises of civil <strong>as</strong>sets,<br />
electricity supply, water supply including plumbing <strong>and</strong> fittings, steam supply,<br />
central medical g<strong>as</strong>es, air <strong>and</strong> clinical vacuum delivery system, air conditioning<br />
<strong>and</strong> refrigeration, lifts <strong>and</strong> dumb waiters, public health services, lightening<br />
protection, structured cabling, communication system (public address system,<br />
telephones, paging system), TV <strong>and</strong> piped music system, non-conventional<br />
energy devices, horticulture, arboriculture <strong>and</strong> l<strong>and</strong>scaping <strong>and</strong> l<strong>as</strong>t but not the<br />
le<strong>as</strong>t workshop facilities for repairs <strong>and</strong> maintenance.<br />
The scope of services generally includes repair <strong>and</strong> maintenance of existing<br />
facilities to ensure optimum o<strong>per</strong>ational reliability, risk reduction <strong>and</strong> their safety<br />
for the patient, staff <strong>and</strong> public. Initial planning <strong>and</strong> building the civil <strong>as</strong>sets is to<br />
included in the scope of services.<br />
FUNCTIONS OF THE ENGINEERING SERVICE<br />
1. Planning <strong>and</strong> implementation of a program of planned preventive<br />
maintenance in r/o all the facilities / services under their responsibility.<br />
2. Ensuring that all the facilities, systems <strong>and</strong> services under the scope of<br />
engineering services are well maintained <strong>and</strong> kept in a state of optimum<br />
o<strong>per</strong>ational efficiency.<br />
3. Maintaining an up-to-date inventory of all the equipment available <strong>and</strong><br />
their distribution on the hospital.<br />
4. Maintaining an up-to-date history sheet for each <strong>and</strong> every / equipment<br />
unit in the hospital.<br />
5. Anticipating the requirement of commonly required spares <strong>and</strong> arranging<br />
for their adequate stocking.<br />
6. Ensuring that break down maintenance is prompt enough to ensure<br />
uninterrupted services. This, however, does not include sophisticated /<br />
electronic equipment that should be better h<strong>and</strong>led under the arrangement<br />
by suppliers.<br />
7. Ensuring that the facilities / services coming under their scope are safe<br />
<strong>and</strong> hazard free.
8. Ensuring that the facilities / services under their scope are in compliance<br />
with the relevant legal provisions.<br />
9. Ensuring that the facilities / services provided under their scope of<br />
responsibility are conductive to efficient <strong>and</strong> high quality patient care.<br />
10. Ensuring timely action for renewal of maintenance contracts /<br />
insurance cover of the facilities / equipment under their purview.<br />
11. Ensuring that the services under their scope are provided at the minimum<br />
possible o<strong>per</strong>ating costs.<br />
12. Playing an active role in successful planning <strong>and</strong> implementation of the<br />
Equipment Audit program.<br />
13. Advising the management about the most cost-effective ways of<br />
managing the facilities / services under their purview (saving of energy /<br />
water, purch<strong>as</strong>e of equipment with low life cycle cost <strong>and</strong> high efficiency).<br />
14. A program of continuous training of staff.<br />
15. Planning <strong>and</strong> implementing a program of Quality Management of<br />
<strong>Engineering</strong> services department.<br />
ASSURNACE OF QUALITY OF ENGINEERING SERVICES<br />
<strong>Engineering</strong> service is one single department on which depends the efficiency of<br />
each <strong>and</strong> every department <strong>and</strong> each <strong>and</strong> every member of the hospital staff.<br />
Even though it is a department that generally does not come in the lime light for<br />
any credits, in view of its crucial role it would be more appropriate to call it an<br />
“Enabling <strong>Service</strong>”.<br />
This is the department that is responsible for soundness <strong>and</strong> integrity of<br />
the buildings, power <strong>and</strong> water supply, air conditioning, communication,<br />
transportation, functioning of all the equipment, <strong>and</strong> prevention of most of the<br />
hazards. Any break in any of the services may spell a dis<strong>as</strong>ter of some kind or<br />
the other.<br />
The volume of workload, maintenance efficiency <strong>and</strong> hence the quality of<br />
services of the engineering department depends a lot on the quality of<br />
infr<strong>as</strong>tructure (buildings, equipments, cabling / wiring, switches <strong>and</strong> sockets,<br />
MCBs, etc.) Installed <strong>and</strong> to be maintained. A lot of hazards <strong>and</strong> maintenance<br />
load can be reduced by pro<strong>per</strong> planning of facility, fitments / fixtures in the initial<br />
stages <strong>and</strong> installation of equipments <strong>as</strong> <strong>per</strong> accepted norms, rules <strong>and</strong><br />
regulations. If the infr<strong>as</strong>tructure is of poor quality, the hazards, breakdowns <strong>and</strong><br />
the repair liability would be far more than in c<strong>as</strong>e of high quality infr<strong>as</strong>tructure.<br />
Quality of Outcome<br />
Let us think of the quality of engineering services in terms of their outcome <strong>and</strong><br />
ability to satisfy the expectations of clientele, both internal (doctors / nurses /<br />
technicians / management) <strong>and</strong> external (the patients / their relatives <strong>as</strong> well <strong>as</strong><br />
the regulatory authorities).
Expectations of the Patients<br />
1. There is a regular <strong>and</strong> uninterrupted power / water supply, the<br />
communication system <strong>and</strong> a comfortable environment (lighting,<br />
ventilation, humidity, noise / odor level).<br />
2. Failure of these services is not the cause of any untoward effect, on their<br />
treatment / chances of recovery.<br />
3. The service should be able to provide to them an atmosphere like their<br />
home atmosphere.<br />
Expectations of the Doctors / Nurses / Technicians<br />
1. The services optimize the comfort level of the patient.<br />
2. That the services are adequate enough to support the timely <strong>per</strong>formance<br />
of the diagnostic / therapeutic procedures<br />
3. The communication system is efficient <strong>and</strong> fully reliable<br />
4. The services do not, in any way, adversely affect the treatment of their<br />
patients.<br />
Expectations of the Management<br />
1. No complaints from the patients, staff or the regulatory authorities.<br />
2. Safety of patients, public <strong>and</strong> staff from all possible hazards related to the<br />
facility management.<br />
3. Minimum possible cost of maintaining / o<strong>per</strong>ating the facilities / equipment<br />
under the charge of the department.<br />
Expectations of the Regulatory Authorities<br />
1. Absolute compliance of all legal provisions <strong>and</strong> no incidence of violations<br />
of the laws.<br />
2. Complete safety of the patients, relatives, public <strong>and</strong> the staff.<br />
3. No complaints from the public about environmental nuisance.<br />
Since the quality of Outcome is supposed to be dependent upon the quality<br />
of infr<strong>as</strong>tructure <strong>and</strong> processes in use let us discuss those <strong>as</strong>pects.<br />
QUALITY OF STRUCTURE<br />
To manage the engineering services, with full efficiency <strong>and</strong> effectiveness, the<br />
hospital requires a full department of engineering services.<br />
Location, Space, Layout<br />
The engineering department should be located at the rear of the building on the<br />
ground floor where all engineering services are clubbed together. It should have
space for office, space for storage of spare parts, workshop are<strong>as</strong> for electrical,<br />
mechanical, plumbing repairs <strong>and</strong> maintenance. There should be a separate<br />
space for the biomedical / electronic engineering section with a dust proof<br />
enclosure.<br />
Quality of Manpower<br />
The department should be headed by a senior <strong>and</strong> well qualified electrical<br />
engineer with exposure to air conditioning, refrigeration, communication<br />
technology <strong>and</strong> some idea of mechanical / biomedical equipment besides, of<br />
course, the knowledge of civil works. He should be answerable directly to the<br />
medical su<strong>per</strong>intendent. Adequate su<strong>per</strong>visory <strong>and</strong> other staff in all branches,<br />
including the civil, mechanical, electrical <strong>and</strong> plumbing section, should be<br />
available to attend to problems round the clock. Bio-medical <strong>Engineering</strong> section<br />
should have a qualified <strong>and</strong> ex<strong>per</strong>ienced bio-medical engineer (diploma in biomedical<br />
engineering) <strong>as</strong> well <strong>as</strong> a technician to attend to the minor day-to-day<br />
problems <strong>and</strong> ensure maintenance of all the equipment, in house, <strong>as</strong> well <strong>as</strong><br />
through annual maintenance contracts.<br />
Quality of Equipment<br />
The department should have all the tools / equipment necessary for monitoring,<br />
maintenance <strong>and</strong> repair of all the services / facility under their responsibility.<br />
Computer terminals should be provided on an <strong>as</strong> required b<strong>as</strong>is for efficient<br />
maintenance of records.<br />
Also, it is important that the equipment installed in the hospital is of high<br />
quality <strong>and</strong> low on maintenance. Maintenance of costly electronic equipment<br />
should be entrusted to the suppliers / their authorized agents under the<br />
maintenance contract.<br />
Of particular importance is the quality of cabling <strong>and</strong> provision of adequate<br />
number of sockets at every user point <strong>as</strong> <strong>per</strong> the requirement so <strong>as</strong> to avoid<br />
misuse / overloading which can be quite hazardous.<br />
Quality <strong>and</strong> Availability of Materials <strong>and</strong> Spare Parts<br />
Often the delay in repairing / restoring the equipment is due to delay in<br />
purch<strong>as</strong>ing spare parts. This delay can be eliminated by carefully planning <strong>and</strong><br />
maintaining the inventory of spares. Whenever equipment is purch<strong>as</strong>ed, a list of<br />
commonly required spares should be prepared in consultation with the supplier<br />
<strong>and</strong> the spares should be added to the inventory. However, the quality of spares<br />
purch<strong>as</strong>ed must be ensured <strong>and</strong> a <strong>per</strong>iodic check <strong>and</strong> updating of the inventory<br />
must be carried out.
QUALITY OF PROCESS<br />
Quality of process should be such <strong>as</strong> would ensure the following:<br />
1. Availability of a documented manual for quality <strong>as</strong>surance of<br />
engineering services with clearly defined role <strong>and</strong> scope of services <strong>and</strong><br />
the policies procedures covering every <strong>as</strong>pect of their activities.<br />
2. A procedure for detection / reporting of defects <strong>and</strong> their repair /<br />
maintenance with the minimum possible downtime.<br />
3. A documented system of planned preventive maintenance (<strong>and</strong><br />
breakdown repairs) in r/o all civil <strong>as</strong>sets <strong>as</strong> well <strong>as</strong> equipment installed.<br />
4. There is a documented check list of all the legal compliances <strong>and</strong> a<br />
mechanism for ensuring regular updating of licenses / registrations /<br />
certifications.<br />
5. There is a procedure for ensuring implementation of all legal provisions<br />
<strong>and</strong> the responsibility in r/o each provision is clearly documented <strong>and</strong><br />
known to all concerned.<br />
6. The organization h<strong>as</strong> a comprehensive equipment management<br />
program <strong>and</strong> a system of equipment audit <strong>and</strong> the engineering staff are<br />
involved in the program. The records of proceedings including the audit<br />
points <strong>and</strong> corrective actions are maintained.<br />
7. There is a documented, updated inventory of all the equipment<br />
available in the hospital <strong>and</strong> a comprehensive history sheet in respect of<br />
each <strong>and</strong> every equipment unit.<br />
8. There is a laid down policy about storing pf spare parts <strong>and</strong> the same is<br />
being implemented.<br />
9. There is a documented o<strong>per</strong>ational <strong>and</strong> maintenance plan for ensuring<br />
safety of environment <strong>and</strong> facilities for the patients, staff <strong>and</strong> public.<br />
10. A st<strong>and</strong>ardized system <strong>and</strong> format for registering complaints giving the<br />
detail of:<br />
• Ward / department<br />
• Detail of equipment<br />
• Detail of defects<br />
• Urgency involved (routine / urgent / immediate)<br />
• Date <strong>and</strong> time of complaint<br />
• Authentication by the complainant.<br />
11. The responsibility for maintenance h<strong>as</strong> been specified in writing, the<br />
responsible staff are fully aware of their responsibility <strong>and</strong> the<br />
maintenance staff are available for emergency repairs, round the clock.<br />
12. A record of breakdown complaints <strong>and</strong> the response time for attending<br />
to complaints (restoration of o<strong>per</strong>ational status) is maintained <strong>and</strong><br />
monitored.<br />
13. There is a procedure for <strong>per</strong>iodic inspection <strong>and</strong> calibration of the<br />
equipment by the authorized agencies.<br />
14. There is a procedure for ensuring potable water supply round the clock<br />
with adequate reserve (three days requirement) or an alternate source<br />
identified <strong>and</strong> regularly tested for quality of water.
15. Planned <strong>per</strong>iodic cleaning of AC ducting <strong>and</strong> filters <strong>and</strong> inspection /<br />
change of HEPA filters wherever provided.<br />
16. There is a check list of actions to be taken by the departmental staff during<br />
fire / other emergencies. It is ensured that up to date floor plans along<br />
with the escape routes are available, the escape routes are kept free of<br />
any obstacles <strong>and</strong> there is a documented plan for safe escape of patients /<br />
public <strong>and</strong> staff during fire or other emergencies.<br />
17. The engineering service is represented in the hospital safety committee<br />
which regularly inspects the facilities at le<strong>as</strong>t twice a year. The reports of<br />
safety committee are documented, the corrective me<strong>as</strong>ures implemented<br />
<strong>and</strong> a record is maintained.<br />
18. There is a system of planned preventive (<strong>and</strong> breakdown) maintenance<br />
of centralized g<strong>as</strong> <strong>and</strong> vacuum supply to ensure uninterrupted <strong>and</strong><br />
optimum service.<br />
19. There is a system of <strong>per</strong>iodic inspection <strong>and</strong> planned preventive (<strong>and</strong><br />
breakdown) maintenance of all fire safety equipment to ensure its<br />
optimum o<strong>per</strong>ational status.<br />
20. Identification <strong>and</strong> documentation of all possible hazards <strong>and</strong> the plan for<br />
prevention, monitoring <strong>and</strong> combating the hazards.<br />
21. There is a documented system of <strong>per</strong>iodic inspection <strong>and</strong> planned<br />
preventive (<strong>and</strong> breakdown) maintenance <strong>and</strong> risk reduction in respect<br />
of each of the following services.<br />
a. Building <strong>and</strong> environment for loose stones / pl<strong>as</strong>ter / slates, bricks.<br />
b. Electric supply <strong>and</strong> distribution system including the diesel<br />
generator (DG) sets, UPS systems <strong>and</strong> stabilizers. No loose<br />
hanging wires or temporary connections are allowed.<br />
c. Water supply <strong>and</strong> distribution system including the supply of hot,<br />
cold, potable, ultra pure water <strong>and</strong> stream supply. There are no<br />
dripping taps, leaking pipes or blocked sewage lines.<br />
d. Air conditioning <strong>and</strong> refrigeration facilities<br />
e. Centralized g<strong>as</strong> <strong>and</strong> vacuum supply service<br />
f. Communication system<br />
g. Traction / transportation system<br />
h. Lightening Protection-Periodic testing of patency of earthing.<br />
i. Public health engineering system (w<strong>as</strong>te storage / disposal, effluent<br />
treatment plant)<br />
j. All electric equipments <strong>and</strong> their pro<strong>per</strong> earthing.<br />
k. All switches <strong>and</strong> sockets to ensure their adequacy <strong>and</strong> hazard free<br />
functioning.<br />
22. There is a documented program for continuous, on-job <strong>as</strong> well <strong>as</strong> formal<br />
training of the staff <strong>and</strong> a record is maintained.<br />
23. A check list for ensuring renewal of insurance cover <strong>and</strong> / or<br />
maintenance contracts for the buildings equipment installed in the<br />
hospital.
Carry out structural survey of a hospital in view of <strong>NABH</strong> st<strong>and</strong>ards<br />
There is a documented o<strong>per</strong>ational <strong>and</strong> maintenance plan with up to date<br />
drawing With detail of site layout, floor plans <strong>and</strong> fire escape plans. There is<br />
internal <strong>and</strong> external Sign ousting in the organization in a language understood<br />
by patient, families <strong>and</strong> community. Provision of space shall be accordance with<br />
the available literature on good practice. There are Designed individuals<br />
responsible for the maintenance of all the facilities.<br />
The organization h<strong>as</strong> provisions for safe water, electricity, medical g<strong>as</strong>es<br />
And vacuum systems:-<br />
• Potable water <strong>and</strong> electricity round the clock<br />
• Alternate sources in care of failure.<br />
• Regularly tests the alternate sources<br />
• Maintenance plan for piped medical g<strong>as</strong>, vacuum installation<br />
The organization h<strong>as</strong> plans for fire <strong>and</strong> non fire emergencies within the<br />
Facilities:-<br />
• Mock drills are held at le<strong>as</strong>t twice in a year.<br />
• Staffs are trained for their role in c<strong>as</strong>e of such emergencies.<br />
• Documented safe exit plan in c<strong>as</strong>e of fire <strong>and</strong> non fire emergencies.<br />
The organization h<strong>as</strong> a smoking limitation policy:<br />
• Organization defined <strong>and</strong> implements to reduce or eliminate smoking.<br />
• The policy h<strong>as</strong> provisions for granting exceptions for patients <strong>and</strong> families<br />
to smoke.<br />
The organization h<strong>as</strong> a plan for management for hazardous material:<br />
• Hazardous materials are identified within the organization.<br />
• There is a plan for managing spills of hazardous materials.<br />
• Staff is educated <strong>and</strong> trained for h<strong>and</strong>ling such materials.
• <strong>Hospital</strong> implements processes for sorting, labelling, h<strong>and</strong>ling, storage,<br />
transporting <strong>and</strong> disposal of hazardous material.<br />
The organization h<strong>as</strong> systems in place to provide a safe secure<br />
environment.<br />
• The hospital h<strong>as</strong> a safety committee to identify the potential safety <strong>and</strong><br />
security risks.<br />
• Patient safety devices are installed across the organization <strong>and</strong> inspected<br />
<strong>per</strong>iodically.<br />
• There is a safety education Programme for all staff.<br />
Energy Management Policy:<br />
• Promote energy saving & conservation of resources<br />
• Use of non-conventional sources of energy<br />
• Comply with the energy legislation & other regulations<br />
• Promote use of energy efficient alternatives<br />
• Communicate energy management policy to all employees & encourage<br />
their involvement through training & participation<br />
• Create awareness amongst all employees for innovate ide<strong>as</strong> towards<br />
conservation of energy<br />
To make an effort to reduce the cost continuously every year by adopting an<br />
effective energy for detailed engineering services we focused <strong>as</strong> <strong>per</strong> below:<br />
1. General:<br />
1) Name of <strong>Hospital</strong><br />
2) Location<br />
3) Year of Establishment<br />
4) Number of storeys / blocks<br />
5) Bed strength / distribution of beds<br />
6) Additional specialty<br />
7) Plot area
8) Covered area<br />
9) Accommodation other than <strong>Hospital</strong>'s technical accommodation within the<br />
plot.<br />
10) Any expansion under planning /execution<br />
11) Parking space- care be taken to leave 50% of the open space for<br />
l<strong>and</strong>scape.<br />
12) 1 parking space <strong>per</strong> 100 sqm covered area.<br />
13) Area for each car space in B<strong>as</strong>ement, Ground floor & open parking to be<br />
32, 28 & 23 sqm respectively<br />
14) The st<strong>and</strong>ards given are equivalent car space (ECS) <strong>and</strong> it includes<br />
parking for all types of vehicles i.e. cars, scooters, cycles, also light veh. &<br />
ambulances.<br />
15) For Govt <strong>Hospital</strong> - 0.67 ECS<br />
16) For non Govt. <strong>Hospital</strong>s & Nursing home-1.33 ECS<br />
2. Physical Environment:<br />
1) Lighting -not to exceed 750Lux.<br />
2) Patient control of light within their territorial spaces. Ensure access to<br />
outdoor day light.<br />
3) Noise -acceptable value 30-40 dB<br />
4) Selective use of music with adequate concern for patient control.<br />
5) Ventilation - adopt traditional method for cleaning duct work thro vaccum<br />
cleaners.<br />
3. Building elements:<br />
A. Floors -non slip quality also when wet.<br />
1) Lab.-Acids, alkalies, solvents & stains proof<br />
2) Food prep.-water resistant<br />
3) Radiology-with st<strong>and</strong> loads of 2000 kgs/sqm<br />
4) Conductive floors in rooms, where electronic equipment use on<br />
patients are needed.
5) Coved skirting with min. radius of 3 cm. & min. height of 10cm. Skirting<br />
be kept flush.<br />
B. Ramps- gradient may not be greater than 1:10 Pedestrian ramps to have<br />
h<strong>and</strong> rails 90 cm.high. L<strong>and</strong>ing at every 9m.Min.width 1.6m<br />
C. Walls finishes shall be hard, robust, joint less, im<strong>per</strong>vious, non<br />
absorbent & unaffected by colour change, staining mildew.<br />
1) Corners in O<strong>per</strong>ating rooms shall be rounded <strong>and</strong> all fixtures <strong>and</strong><br />
joinery frames be kept flush with the wall surfaces.<br />
2) In Lab:- slow flame spread characteristic.<br />
3) Protective guards -where heavy equip. moved.<br />
D. Ceilings<br />
1) A cl<strong>as</strong>s 10 Clean room application -OR ceiling<br />
2) The cleanliness is controlled by laminar flow. Air is cleaned through<br />
HEPA filters. Room must be free of particles rele<strong>as</strong>ing materials.<br />
3) In OT, o<strong>per</strong>ating Delivery, isolation rooms <strong>and</strong> sterile processing<br />
rooms, ceilings to have min. retention of p<strong>as</strong>sage of dirt particles.<br />
4) Rooms containing ceiling mounted equipment or ceiling mounted<br />
surgical light fixtures shall be sufficient in ht. for their normal<br />
movement.<br />
5) In Psychiatric patient rooms, toilets <strong>and</strong> seclusion rooms, ceiling shall<br />
be monolithic to inhibit possible escape or suicide.<br />
E. Shielding<br />
1) Electromagnetic interference be eliminated from rooms in which EEG,<br />
EMG or any other such sensitive equipment is used.<br />
2) Radiation screening in X-ray rooms where the working capacity doesn’t<br />
extend 150KV <strong>and</strong> radiation is undirected, comprise 2mm thick Lead<br />
sheet, 16cm concrete / 25cm m<strong>as</strong>onry.<br />
3) Doors <strong>and</strong> other means of access to the X-ray room & CAT units <strong>and</strong><br />
observation windows also require sacrificing o<strong>per</strong>ational efficiency.
F. Allied considerations<br />
1) Floors <strong>and</strong> walls penetrated by pipes, ducts <strong>and</strong> conduits shall be<br />
tightly sealed to minimise entry of rodents <strong>and</strong> insects<br />
2) Expansion <strong>and</strong> seismic joints shall be constructed to restrict the<br />
p<strong>as</strong>sage of smoke.<br />
3) No mirrors at h<strong>and</strong> w<strong>as</strong>hing fixtures in food preparation are<strong>as</strong>,<br />
nurseries, clean <strong>and</strong> sterile supply, scrub sinks, or are<strong>as</strong> where<br />
<strong>as</strong>epsis control would lessen by hair combing.<br />
4) <strong>Hospital</strong> with an organised emergency service shall have the<br />
emergency access well marked to facilitate entry from public roads.<br />
G. Doors, Windows openings<br />
1) Door height -215 cm<br />
2) Doorways opening including frame for<br />
3) E<strong>as</strong>y p<strong>as</strong>sage of a wheel chair<br />
4) In OT, staff dressed in sterile garments<br />
5) For OT, two leaf door, surface sliding, power o<strong>per</strong>ated & controlled by<br />
photoelectric cell<br />
6) Post o<strong>per</strong>ative recovery area & ICU<br />
7) Neonatal ICU<br />
8) In Laboratories - door to swing out<br />
9) Patient bed room<br />
10) Doors on patient floors be self closing / be kept closed to prevent<br />
smoke spread.<br />
11) Patient's toilet door to open outward or in a manner to avoid pressing a<br />
collapsed patient<br />
12) Functional planning requirements<br />
13) Window area generally occupies 20 to 30% of the window wall -<br />
satisfaction lvl.
14) Patient rooms window o<strong>per</strong>ation shall be restricted to inhibit possible<br />
escape<br />
15) Window in the path of direct X-ray beam - lateral X-ray exposures are<br />
hazardous or<br />
H. Elevators & Dumb waiters<br />
1) Elevators shall be arranged in groups of 2 or more. <strong>Hospital</strong> type<br />
elevator - car size 150cm wide <strong>and</strong> 230 cm deep, car door 120cm wide<br />
215 cm high<br />
2) Dumb waiters not to open directly into a corridor or exit, but open into a<br />
room with fire resistance rating of not < one hour.<br />
3) Fire protection provisions<br />
4) Public address system in the lift craw speaker<br />
5) Fire lift for exclusive use of the fireman in an emergency<br />
6) Floor area not more than 1.5 sq.m, load capacity 500 kg<br />
7) Electric supply-on separate service- automatically trip over.<br />
8) O<strong>per</strong>ation - a simple toggle or two button switch in gl<strong>as</strong>s box<br />
9) "FIRE LIFT" conspicuously displayed in fluorescent paint.<br />
4. Environment of Care<br />
4. A Nursing units<br />
4. A.a Nursing Units ( Medical & Surgical)<br />
1) Patient rooms<br />
2) Multiple bed room ( 4 to 6 beds) - <strong>per</strong> bed<br />
3) Multiple bed room (2 beds) with toilet<br />
4) Single bed room with toilet<br />
5) Infectious isolation room<br />
6) Protective isolation room<br />
7) Security room for close su<strong>per</strong>vision
8) <strong>Service</strong> are<strong>as</strong> - Nurse station, dictation area, su<strong>per</strong>visor office, staff<br />
lounge with toilet, securable cabinets, clean <strong>and</strong> soiled work rms,<br />
medication stn, pantry & clean linen store.<br />
9) House keeping room <strong>per</strong> floor for >1 NUs.<br />
10) Examination/ treatment / floor for > 1NUs.<br />
11) Storage room for emergency equipment.<br />
12) Multipurpose room to serve several Nus.<br />
4. A.b Nursing Unit (Paediatric <strong>and</strong> Adolescent)<br />
1) Patient rooms - <strong>as</strong> for ( A.a.1 )above<br />
2) Nursery to contain not more than 8 b<strong>as</strong>sinets<br />
3) Nursery work room-with observation to' b'<br />
4) Functional planning requirements<br />
5) Nursery Visiting <strong>and</strong> feeding<br />
6) Examination / treatment room<br />
7) <strong>Service</strong> are<strong>as</strong> - <strong>as</strong> for (A.a.8) above, also to include multipurpose<br />
room, infant formula, isolation cubicle.<br />
4. A.c Psychiatric Nursing Unit<br />
1) Patient rooms - <strong>as</strong> for ( A.a.1 )above but with omission of nurse call<br />
system, h<strong>and</strong> w<strong>as</strong>hing & visual privacy in multiple bed rms.<br />
2) <strong>Service</strong> are<strong>as</strong> - <strong>as</strong> for (A.a.8) above, but with addition of 2 separate<br />
social spaces for noisy & quite activities, space for group therapy.<br />
3) Examination <strong>and</strong> treatment room<br />
4) Separate Consultation room<br />
5) Occupational therapy<br />
6) House keeping / Environmental services room<br />
7) Isolation rooms
8) Seculation Treatment room for short term occupancy for a violent or<br />
suicidal patient. It is padded with combustible materials - <strong>and</strong> protected<br />
1 hour fire rating.<br />
4. A.d New Born Nurseries<br />
1) Full time nursery-not>16 infant stations -<strong>per</strong><br />
2) Baby holding nursery - next to nurse station<br />
3) Work room (s) - contain scrubbing & gowning for staff <strong>and</strong> house<br />
keeping <strong>per</strong>sonnel<br />
4) Infant examination <strong>and</strong> treatment are<strong>as</strong><br />
5) Infant formula facilities<br />
6) Conference <strong>and</strong> treatment planning room<br />
4. B Critical Care Units<br />
4.B.a Critical Care ( General)<br />
1) Private rooms / cubicles<br />
2) Administrative centre/nurse station-central<br />
3) Medication station<br />
4) Isolation room<br />
5) Additional service spaces - securable closets, clean work rm., clean<br />
linen storage, soiled work rm., <strong>and</strong> a nourishment stn.<br />
6) Located out side the unit- Visitor's waiting, office space, staff lounge,<br />
special procedure room, multipurpose room, house keeping <strong>and</strong><br />
stretcher/ wheel chair storage space.<br />
4.B.b Coronary Critical Care unit<br />
1) Functional planning requirements<br />
2) In addition to 4.2.1, following shall apply:<br />
3) separate room for acoustical & visual privacy<br />
4) Patient to have access to toilet in the rm.<br />
5) Continuous monitoring with visual display for each patient at the bed<br />
side &at the nurse stn.<br />
6) Combined Med. / Surg. & Cardiac CCU<br />
7) at le<strong>as</strong>t 50% of the beds must be located in private rooms or cubicles.<br />
Cardiac patients shall not be in open ward area.
4.B.c Paediatric Critical Care Unit<br />
1) may be an open ward plan <strong>and</strong> shall include<br />
2) Space at each bedside for visiting parents.<br />
3) Sleeping space for parents<br />
4) Consultation / demonstration room<br />
5) Separate storage cabinets for toys <strong>and</strong> games.<br />
4.B.d Newborn Intensive Care Unit<br />
1) A scrub / gowning area<br />
2) wider door for portable X-ray equipment entry<br />
3) Controlled access from Labour & Delivery area<br />
4) A central control stn.to <strong>per</strong>mit visual observation<br />
5) An infection isolation room<br />
6) Blood lab. Facilities & sleeping space for parents.<br />
7) Physician's sleeping room with access to a toilet.<br />
8) A respiratory therapy work area <strong>and</strong> storage rm.<br />
9) A consultation / demonstration / bre<strong>as</strong>t feeding<br />
10) Additional service spaces such <strong>as</strong> Medication station, Clean work<br />
room, soiled work room, Lounge, Emergency equipment storage &<br />
house keeping rm.<br />
11) Spaces shall also be provided for Visitors waiting room, Nurses /<br />
su<strong>per</strong>visors office or stn. Multipurpose room(s) for staff, patients &<br />
patients families for education & training etc.<br />
4.C Surgical Suites - O<strong>per</strong>ation Theatre<br />
1) There may be four well defined zones of varying degree of cleanliness.<br />
They are sterile area, clean zone, <strong>and</strong> Protective zone & Disposal<br />
zone.<br />
2) General O<strong>per</strong>ating room<br />
3) Theatre for special procedure<br />
4) Open heart surgery<br />
5) Orthopaedic <strong>and</strong> neuro-surgical surgery with additional rooms in the<br />
restricted area of suite.<br />
6) Cytoscopic <strong>and</strong> other endo- urologic procedures<br />
7) Functional planning requirements<br />
8) Endoscopy suite-divided in 3 functional are<strong>as</strong>: Procedure room,<br />
Instrument room, Patient holding / preparation <strong>and</strong> recovery room.<br />
9) Post Anesth.Care Unit - for each patient<br />
10) comprising of patient's beds shall contain a medication stn.,nurse stn.,<br />
storage space for stretchers, supplies & equipments. Staff toilet.<br />
11) Separate <strong>and</strong> additional recovery space may be necessary to<br />
accommodate surgical outpatients <strong>and</strong> pediatric patients.<br />
12) <strong>Service</strong> are<strong>as</strong>
13) Control stn. to <strong>per</strong>mit visual observation<br />
14) A su<strong>per</strong>visor's office<br />
15) A sterilizing facility<br />
16) Medication station<br />
17) Scrub facility may serve two o<strong>per</strong>ating rooms<br />
18) Soiled work room for exclusive use of suite.<br />
19) Clean work room / instrument lay up room<br />
20) Medical g<strong>as</strong> storage facilities<br />
21) Anesthesia work room<br />
22) Equipment storage room<br />
23) Staff clothing change rooms<br />
24) Staff lounge <strong>and</strong> toilet facilities<br />
25) Dictation <strong>and</strong> report preparation area<br />
26) Patients holding area<br />
27) Storage are<strong>as</strong> for portable X-ray equipment<br />
28) Housekeeping facilities<br />
29) Examination <strong>and</strong> preparation of frozen section<br />
30) Refrigerated blood bank<br />
Pathological specimen storage prior to transfer<br />
4.D Burn Centre<br />
1) Changing rooms (three)<br />
2) O<strong>per</strong>ation theatre<br />
3) Instrument sterilization & scrub up (each)<br />
4) Resuscitation room<br />
5) Dressing room<br />
6) Saline bath<br />
7) Tissu deep freeze<br />
8) Linen <strong>and</strong> medical store<br />
9) Nurse station, office, charting, toilet & staff lounge, Medication station,<br />
staff cabinets.<br />
4.E Obstetrical Facilities - Obstetrical Suites<br />
4.E.a: Post partum Unit<br />
1) Postpartum bed room - multi-bed / single<br />
2) Infectious isolation room with attatched toilet<br />
3) Support services<br />
4) Surgeon's / Anaesthetist room<br />
5) Functional planning requirements<br />
6) Consultation/ conference room<br />
7) Clean work room with clean linen storage<br />
8) Soiled work room<br />
9) Nourishment station
10) Equipment storage room<br />
11) Housekeeping room<br />
12) Examination / treatment room with toilet<br />
13) Emergency equipment storage<br />
4.E.b: Caesarean / Delivery Suite<br />
1) Caesarean / Delivery room<br />
2) Delivery room<br />
3) Infant resuscitation within caesarean / delivery<br />
4) Labour room (LDR)- 2 beds /ce<strong>as</strong>arean/delivery<br />
5) Recovery room(s)<br />
6) <strong>Service</strong> are<strong>as</strong><br />
7) Nurse station,su<strong>per</strong>visor's office, waiting room with toilet,drug<br />
distribution station.<br />
8) Sterilizing facility convenient to all delivery rms.<br />
9) Scrub facility for caesarean / delivery rooms<br />
10) Soiled work room<br />
11) Clean work room with clean linen storage<br />
12) Anesthesia storage facilities.<br />
13) Clean sterile storage area<br />
14) Anesthesia work room<br />
15) Equipment storage room<br />
16) Staff clothing change are<strong>as</strong><br />
17) Lounge <strong>and</strong> toilet facilities for obstetrical staff<br />
18) House keeping<br />
4.E.c: LDR facilities<br />
1) Birthing concepts may be <strong>per</strong>formed in the LDR rooms. The<br />
postpartum unit may contain single occupancy LDR rooms with a<br />
minimum floor area exclusive of toilet.<br />
4.F Emergency <strong>Service</strong><br />
4.F.a: Initial Emergency Management<br />
1) A marked entrance, protected -weather.<br />
2) Treatment room with a toilet<br />
3) Storage for general emergency supplies<br />
4) Reception, control <strong>and</strong> public waiting & toilet<br />
5) Communication hookup to poison control center
4.F.b: Definitive Emergency Management<br />
1) Grade level entrance sheltered from weather for ambulance. Ent. &<br />
Driveway clearly marked.<br />
2) Reception, triage<strong>and</strong> control station.<br />
3) Wheelchair <strong>and</strong> stretcher storage.<br />
4) Public waiting area with toilet, telephone &DF.<br />
5) Functional planning requirements<br />
6) Communication centre<br />
7) Examination <strong>and</strong> treatment room (s)<br />
8) Trauma / cardiac rooms -emergency procedures<br />
9) Orthopedic <strong>and</strong> c<strong>as</strong>t work<br />
10) Scrub station<br />
11) Convenient access to Radiology & Laboratories<br />
12) Poison control centre <strong>and</strong> EMS commun.centre<br />
13) Disposal of solid <strong>and</strong> liquid w<strong>as</strong>te<br />
14) Emergency equipment storage<br />
15) Patient's toilet. 2 in c<strong>as</strong>e of > 8 treatment rms.<br />
16) Storage rooms for clean, soiled or used supplies<br />
17) Clean work room<br />
18) Soiled work room<br />
19) Administrative centre or nurse station for staff work & charting.<br />
Securable cabinets/ closets, convenient <strong>and</strong> private access to staff<br />
toilets<br />
20) House keeping room<br />
21) Security station<br />
22) Infectious Isolation room<br />
23) Bereavement room<br />
24) Secured Holding room to allow for security, patient & staff safety &<br />
sound proofing.<br />
4.F.c: Other space consideration<br />
7) When functional program defines the need<br />
8) A decontamination room for both chemical <strong>and</strong> radiation exposure.<br />
9) A separate Pediatric emergency area<br />
10) Observation / holding units<br />
11) A separate f<strong>as</strong>t track area to include<br />
12) treatment / procedure room<br />
13) registration, discharge, triage, waiting, nurse work<br />
14) Examination <strong>and</strong> treatment are<strong>as</strong><br />
15) atle<strong>as</strong>t one for pelvic examination
4.G Imaging Suite – Radiology<br />
1) Most imaging requires radiation protection.<br />
2) includes fluoroscopy, radiography, mammography, tomography,<br />
Ultr<strong>as</strong>ound, CT scanning, MRI, Angiography <strong>and</strong> other similar<br />
techniques.<br />
4.G.a: Diagnostic X-ray<br />
1) Radiography room<br />
2) Tomography & Radiography/Flouroscopy<br />
3) Mammography rooom<br />
4.G.b: Ultr<strong>as</strong>ound with toilet facility for patient<br />
1) Functional planning requirements<br />
4.G.c: Computerized Tomography Scanning rooms<br />
2) Control room - computer & other equipment<br />
3) Some equipment may require air-conditioning<br />
4) A patient toilet<br />
4.G.d: Magnetic Resonance Imaging<br />
1) Control room-computer & other equipment<br />
2) Computer room<br />
3) Cryogen storage<br />
4) Dark room<br />
5) Magnetic sheilding - Radio frequency sheilding<br />
6) Patient holdup area<br />
7) Power conditioning <strong>and</strong> voltage regulation<br />
4.G.e: Angiography - procedure room<br />
1) Control room<br />
2) Viewing area<br />
3) Scrub sink outside staff entry<br />
4) Patient holding area<br />
5) Storage for portable equipment&catheters<br />
6) Extended post-procedure observation-outpatient<br />
4.G.f: Support Spaces<br />
1) Patients Waiting area<br />
2) Control desk <strong>and</strong> reception area
3) Holding area<br />
4) Patient Toilet rooms<br />
5) Patient Dressing rooms<br />
6) Staff facilities - Lounge <strong>and</strong> toilet<br />
7) Film storage (Active <strong>and</strong> Inactive)<br />
8) Storage of unexposed film<br />
9) Offices for Radiologist (s), Assistant(s)<br />
10) Clerical Offices<br />
11) Consultation area<br />
12) Contr<strong>as</strong>t Media Preparation<br />
13) Film Processing Room<br />
14) Quality control area<br />
15) Cleanup facility<br />
16) H<strong>and</strong> w<strong>as</strong>hing facility<br />
17) Clean storage<br />
18) Soiled holding<br />
19) Medications <strong>and</strong> drugs.<br />
4. H: Laboratory Suite<br />
1) for <strong>per</strong>forming tests in Hematology, Clinical chemistry, Microbiology,<br />
Anatomic pathology, urinanaylsis, Cytology & Blood banking.<br />
2) Laboratory work counter (s) with Lab. Sink(s)<br />
3) Refrigerated blood storage facilities<br />
4) Storage facilities - reagents,supplies,slides etc.<br />
5) Functional planning requirements<br />
6) Specimen collection<br />
7) Chemical safety provisions<br />
8) Equipment for terminal sterilization -specimens<br />
9) Administrative are<strong>as</strong><br />
10) Staff lounge, locker <strong>and</strong> toilet facilities.<br />
4. I: Rehabilitation Therapy Department<br />
1) For restoration of body functions.<br />
2) Physical <strong>and</strong> Electrotherapy<br />
3) Individual treatment cubicles with h<strong>and</strong> w<strong>as</strong>hing<br />
4) storage for Clean linen, Equipment & supplies<br />
5) separate storage for soiled linen & supplies<br />
6) Patient dressing are<strong>as</strong>, showers & lockers<br />
7) Hydrotherapy<br />
8) Occupational therapy- tailoring, carpentry, canning, hosiery, watch &<br />
radio repairing, book binding, etc.<br />
9) Prosthetics <strong>and</strong> Orthotics<br />
10) Speech <strong>and</strong> hearing<br />
11) Exercise therapy (Gyman<strong>as</strong>ium)
12) Common elements<br />
13) Office <strong>and</strong> clerical space<br />
14) Reception <strong>and</strong> control station<br />
15) Patients waiting <strong>and</strong> toilets<br />
16) Space for wheelchairs <strong>and</strong> stretchers<br />
17) Locking cabinets,lockers&toilets for staff<br />
4.J: Pharmacy<br />
1) depend upon drug distribution system used, patients served, extent of<br />
shared or purch<strong>as</strong>ed services.<br />
2) Dispencing<br />
3) Storage - bulk, active, refrigerated, controlled<br />
4) Administration<br />
5) H<strong>and</strong> w<strong>as</strong>hing, toilet & locker<br />
6) Equipment for supplies, packing, labelling etc.<br />
4.K: Out Patient Facilities<br />
1) are used primarily by patients capable of travelling, including<br />
h<strong>and</strong>icapped disabled.<br />
2) Entrance - grade level, clearly marked.<br />
3) Common elements-Administrative&public are<strong>as</strong>.<br />
4) Public services - reception <strong>and</strong> information counter, wheelchair<br />
storage, waiting spaces, public telephones, toilets & drinking fountains.<br />
5) Interview space (s)<br />
6) General & individual office (s)<br />
7) Multipurpose room(s) for visual aids, conferences<br />
8) Functional planning requirements<br />
9) Special storage for staff <strong>per</strong>sonal effects<br />
10) General storage for supplies & equipment.<br />
11) Cinical facilities - <strong>as</strong> needed.<br />
12) General purpose examination room(s) for medical, obstetrical <strong>and</strong><br />
similar examinations.<br />
13) Special purpose examination (s) for eye, ENT, surgical <strong>and</strong> similar<br />
examinations.<br />
14) Treatment room(s)<br />
15) Observation room(s)<br />
16) Nurse station with drug distribution, clean storage, soiled holding &<br />
sterlizing facility.<br />
17) Injection room <strong>and</strong> Social worker room (each)<br />
18) Diagnostics - X-ray & Lab. Procedures.<br />
19) Housekeeping rooms - <strong>per</strong> floor<br />
20) Staff locker rooms <strong>and</strong> toillets<br />
21) For additional facilities for each of the clinic to diagnostic <strong>and</strong><br />
therauptic need ref.
4.K.a: Outpatient Surgical facility –<br />
1) Performed without anticipation of overnight patient care.<br />
a. O<strong>per</strong>ating room<br />
b. Post-anesthesia recovery<br />
c. Designated su<strong>per</strong>vised recovery lounge<br />
2) <strong>Service</strong>s in the surgical are<strong>as</strong><br />
3) Control station with drug distribution facility<br />
4) Scrub facilities<br />
5) Soiled work room<br />
6) Fluid w<strong>as</strong>te disposal facilities<br />
7) Anesthesia workroom<br />
8) Medical g<strong>as</strong> supply <strong>and</strong> storage<br />
9) Equipment storage room (s)<br />
10) Staff clothing change are<strong>as</strong><br />
11) Out patients surgery change are<strong>as</strong><br />
12) Stretcher storage area<br />
13) Lounge <strong>and</strong> toilet facilities for surgical staff<br />
14) Housekeeping room<br />
15) Sterilizing Facilities<br />
16) Sterilizing equipment <strong>and</strong> supplies<br />
17) Soiled work room<br />
18) Clean <strong>as</strong>sembly /work room<br />
4.K.b: Additional facility - Clinic wise<br />
4.K.b.a: Medical clinic<br />
1) Cardiographic examination room<br />
4.K.b.b: Surgical clinic<br />
2) Treatment cum dressing room<br />
3) Functional planning requirements<br />
4.K.b.c: Orthopedic clinc<br />
1) Fracture <strong>and</strong> Treatment room<br />
2) Pl<strong>as</strong>ter <strong>and</strong> splint storage room<br />
3) Recovery room<br />
4.K.b.d: Opthalmic clinic<br />
1) Consultation-cum-refraction<br />
2) Minor surgery <strong>and</strong> treatment<br />
3) Dark room
4.K.b.e: ENT clinic<br />
1) Examination-cum-treatment room<br />
2) Audiometry room (sound proof)<br />
3) Speech therapy room<br />
4.K.b.f: Dental clinic<br />
1) Consultation-cum-examination room<br />
2) Dental Hygienist<br />
3) Dental workshop<br />
4) Recovery room<br />
4.K.b.g: Obstetric <strong>and</strong> Gynecological clinic<br />
1) Reception-cum-registration (separate)<br />
2) Ante <strong>and</strong> post-natal care<br />
3) Clinical laboratory<br />
4) Toilet cum changing room<br />
5) Treatment room<br />
6) <strong>Family</strong> welfare clinic<br />
7) O<strong>per</strong>ating rm. for IUCD insertion & investigation<br />
8) <strong>Health</strong> educator-cum-social worker room<br />
4.K.b.h: Paediatric clinic<br />
1) Treatment room & Immunisation room<br />
2) Recreation cum play room<br />
4.K.b.i: Skin clinic<br />
1) Treatment room-for Dermatology & STD<br />
2) Treatment room for Leprosy<br />
3) Su<strong>per</strong>ficial therapy<br />
4) Skin Laboratory<br />
4.K.b.j: Psychiatry clinic<br />
1) ECT Treatment room<br />
2) Insulin therapy room<br />
3) Narcoanalysis room<br />
4) Recovery room<br />
5) Psychologist's room<br />
6) Social worker room
4.L: HOSPITAL SERVICES<br />
1) Dietary Facilities<br />
a. Functional elements<br />
b. Receiving / control station<br />
c. Storage spaces -bulk,refrigerated &frozen foods<br />
d. Cleaning supplies storage<br />
e. Additional storage - cooking wares, extra trays<br />
f. Food preparation workspace<br />
g. Assembly <strong>and</strong> distribution<br />
h. Food service carts<br />
i. Dining area- ambulatory patient, staff, visitors<br />
j. Vending service<br />
k. Area-receiving, scraping & sorting soiled tableware<br />
l. Ware w<strong>as</strong>hing facilities<br />
m. Pot w<strong>as</strong>hing facilities<br />
n. W<strong>as</strong>te storage room<br />
o. H<strong>and</strong> w<strong>as</strong>hing Office space<br />
p. Office spaces - food manager / dietician<br />
q. Toilet <strong>and</strong> locker space<br />
r. Gre<strong>as</strong>e trap of adequate capacity<br />
s. Commissary or contract services from other are<strong>as</strong>.<br />
t. House keeping room<br />
2) <strong>Hospital</strong> Laundry<br />
a. Functional elements<br />
b. Dirty area<br />
c. Receipt of used linen<br />
d. Sorting<br />
e. Weighing<br />
f. Change room with toilet & h<strong>and</strong> w<strong>as</strong>h - staff<br />
g. W<strong>as</strong>hing area<br />
h. W<strong>as</strong>hing, Scudding<br />
i. Starching<br />
j. Hydro extaction<br />
k. Clean area<br />
l. Drying<br />
m. Calendering<br />
n. Ironing<br />
o. Folding <strong>and</strong> packing<br />
p. Repair <strong>and</strong> mending<br />
q. Clean storage <strong>and</strong> distribution<br />
3) Administrative area
4) Offices<br />
5) Central linen store<br />
6) Material storage<br />
7) Linen trolley bay<br />
8) Staff toilets<br />
9) Central Sterile Supply <strong>Service</strong>s<br />
10) Dirty Zone<br />
a) Receipt of used sets<br />
b) Cleaning<br />
c) W<strong>as</strong>hing<br />
d) Change room with toilet & h<strong>and</strong> w<strong>as</strong>h - staff<br />
e) Clean Zone<br />
f) Drying<br />
g) Folding<br />
h) Packing<br />
i) Labelling<br />
j) Storage of linen & instruments<br />
k) Sterile Zone<br />
l) Sterilization<br />
m) Storage of sterile sets<br />
n) Distribution <strong>and</strong> delivery<br />
o) Office for su<strong>per</strong>visor & storage.<br />
p) Change room, toilet <strong>and</strong> w<strong>as</strong>h for <strong>per</strong>sonnel<br />
q) Administrative Zone<br />
r) Office <strong>and</strong> seminar room<br />
Central Medical g<strong>as</strong>es, Air Delivery System<br />
General Stores<br />
a) Source Equipment - Manifold room<br />
b) Oxygen- bank of cylinders<br />
c) Nitrous oxide - bank of supply<br />
d) Suction pump<br />
e) Distribution system<br />
a) General Storage room (s)<br />
b) Off-street unloading facilities<br />
c) Receiving area
d) Additional Storage room (s) - out patient deptt.<br />
e) Facilities <strong>and</strong> equipment<br />
f) Separate room for receiving <strong>and</strong> holding soiled linen until ready for<br />
pickup or processing.<br />
g) Central, clean linen storage & issuing room(s)<br />
h) Cart storage area (s) for separate parking of clean <strong>and</strong> soiled linen<br />
carts out of traffic.<br />
i) Clean linen inspection <strong>and</strong> mending room<br />
j) H<strong>and</strong> w<strong>as</strong>hing facilities in each area.<br />
Mortuary<br />
a) For keeping dead bodies conducting autopsy. Mourners <strong>and</strong><br />
relatives - have direct access.<br />
b) Functional elements for <strong>per</strong>forming autopsies<br />
c) Refrigerated facilities for dead body holding<br />
d) An autopsy room containing:<br />
e) Work counter with a sink equipped for h<strong>and</strong> w<strong>as</strong>hing<br />
f) Storage space for supplies, equipment, & specimens<br />
g) An autopsy table<br />
h) A deep sink for w<strong>as</strong>hing of specimens.<br />
i) A housekeeping service sink or receptor.<br />
j) Functional planning requirements<br />
W<strong>as</strong>te Processing <strong>Service</strong>s<br />
a) Storage, treatment <strong>and</strong> disposal of w<strong>as</strong>te.<br />
b) Incineration<br />
c) Incinerator for complete destruction of pathological w<strong>as</strong>te.<br />
Administrative <strong>and</strong> Public Are<strong>as</strong><br />
a) Entrance - accessible to the h<strong>and</strong>icapped<br />
b) Lobby to include reception & information, public waiting area, public<br />
toilet, public telephones & drinking fountains.<br />
c) Interview spaces relating to social service, credit, <strong>and</strong> admissions.<br />
d) Admissions area to include separate waiting, work desk for staff,<br />
wheelchairs storage-area<br />
e) General or Individual Offices for business transactions, medical <strong>and</strong><br />
financial records <strong>and</strong> administrative <strong>and</strong> professional staff.<br />
f) Multipurpose Room (s) for conferences, meetings, & health<br />
education purposes.<br />
g) Storage for Office Equipment <strong>and</strong> supplies.<br />
h) Quality <strong>as</strong>surance <strong>and</strong> utilization review area
Medical Records<br />
a) Rooms, are<strong>as</strong>, or offices for the following functions shall be<br />
provided:<br />
b) Medical Records administrator / Technician<br />
c) Review <strong>and</strong> dictation<br />
d) Sorting, recording, or Microfilming records<br />
e) Record storage<br />
<strong>Engineering</strong> Office & Storage<br />
a) Civil <strong>and</strong> Electrical & mechanical Engineer's offices with file space<br />
<strong>and</strong> provisions for protected storage of facility drawings, records,<br />
manuals, etc.<br />
b) Functional planning requirements<br />
c) Storage room for building maintenance supplies<br />
d) Separate area or room specifically for storage, repair, <strong>and</strong> testing of<br />
electronic <strong>and</strong> medical equipment.<br />
e) Yard equipment <strong>and</strong> supply storage are<strong>as</strong> -be located so that<br />
equipment may be moved directly to the exterior without<br />
interference with other work.<br />
f) General maintenance shop(s) for repairs<br />
ENGINEERING SERVICES<br />
a) Electricity<br />
b) Electric Main<br />
c) Sanctioned Load<br />
d) Source<br />
e) Incomer / Receiving station<br />
f) Transformer<br />
g) Sub station<br />
h) Pit below transformer with s<strong>and</strong> & aggregate - not found provided<br />
i) Store room for fuel outside the transformer room<br />
j) HT Panel<br />
k) LT Panel<br />
l) Automatic Voltage Stabilizer (AVR)<br />
m) St<strong>and</strong>by Generators room -weather proof<br />
n) Engine <strong>and</strong> appropriate accessories<br />
o) Cooling towers <strong>and</strong> heat rejection equipment<br />
p) PLC room<br />
q) Electrical Inspection<br />
r) Maintenance <strong>Service</strong> Station<br />
s) Preventive Maintenance System<br />
t) Electrical St<strong>and</strong>ards<br />
u) Safety guards - diagnostic equipment
v) Shielded isolation transformers, voltage regulators, filters, surge<br />
suppressors, or other safety guards - where power line<br />
disturbances are likely to effect data processing.<br />
w) Switchboards & Power Panels<br />
x) Be convenient for use, readily accessible for maintenance, away<br />
from traffic lanes, located in a dry, ventilated space free of corrosive<br />
or explosive fumes, g<strong>as</strong>es or flammable material.<br />
y) Panel boards<br />
z) serving normal lighting <strong>and</strong> appliance circuits - located on the same<br />
floor <strong>as</strong> the circuits they serve. Those serving critical branch<br />
emergencies circuits-located on each floor that h<strong>as</strong> major users.<br />
Those serving life safety emergency circuits may serve floors<br />
above <strong>and</strong> /or below for secondary users.<br />
aa) Functional planning requirements<br />
Lighting - Direct, In direct, t<strong>as</strong>k, site lighting.<br />
a) Direct lighting-st<strong>and</strong>ard design-improvement of luminaries & use of<br />
more efficient light sources<br />
b) Indirect lighting- utilizes reflective characterist. of ceiling / walls to<br />
dis<strong>per</strong>se light- less glare & higher visual comfort.<br />
c) T<strong>as</strong>k lighting reduces general area lighting neds by applying light to<br />
specific t<strong>as</strong>k.<br />
d) Site lighting, a specilty, requires design skill to create an efficient<br />
system.The lighting to be high & /or low pressure sodium /metal<br />
halides<br />
e) O<strong>per</strong>ating & Delivery rooms- general lighting in addition to special<br />
lighting units at surgical & obstetrical tables.General <strong>and</strong> special<br />
lighting be on separate circuits.<br />
Patient rooms - general <strong>and</strong> night lighting. A reading light for each patient, at<br />
le<strong>as</strong>t one night lightfixture in each patient bed room-controlled at the entrance, all<br />
light controls be quite-o<strong>per</strong>ating. Lighting for Intensive care bed are<strong>as</strong>- <strong>per</strong>mit<br />
staff observation of patient but minimize glare.<br />
Nursing unit corridors - general illumination with provisions for reducing light<br />
levels at night. Receptacles (Convenience Outlets):<br />
Each O<strong>per</strong>ating & Delivery room- have atle<strong>as</strong>t 16 simplex or 8 duplex<br />
receptacles at a height of 90 cm. In addition provide special plugs or voltage for<br />
mobile X-ray, l<strong>as</strong>er or other equipt.<br />
Each patient room - have duplex grounded receptacles. One on each side of the<br />
head of each bed, one for TV,one on every other wall.<br />
Nurseries - have at le<strong>as</strong>t two duplex-grounded receptacles for each b<strong>as</strong>inet.<br />
Critical care are<strong>as</strong>, including pediatric & new-born intensive care - have atle<strong>as</strong>t<br />
seven duplex- outlets at each bed head, crib,or b<strong>as</strong>inet.
Emergency's examination & treatment rooms- have minimum of six duplex<br />
outlets located convenient to head of each bed.<br />
Functional planning requirements<br />
In corridors- provide duplex- grounded outlets 15 m apart & within 7.5m of<br />
corridor end. Single polarized receptacles marked for X-ray.<br />
Equipment Installation in Special are<strong>as</strong>:<br />
X-ray film illuminator unit - for displaying two films simultaneously -be installed<br />
in each OR, emergency treatment room & X-ray viewing rm.<br />
When ground fault circuit interrupters - used in critical are<strong>as</strong>, insure that other<br />
essential eqpt. is not effected by activation of one interrupter.<br />
Nurse Calling System:<br />
Inpatient are<strong>as</strong>,each patient room shall be served by one calling station for two<br />
way voice communication. Each bed to have call device.<br />
A nurses emergency call system- be at each inpatient toilet. This system shall<br />
be accessible to collapsed patient lying on floor.<br />
In Critical are<strong>as</strong>- patients under constant visual surveillance, the nurses call<br />
system may be limited to a bedside button or station.<br />
A staff emergency system -to summon <strong>as</strong>sistance - be provided in each<br />
o<strong>per</strong>ating, delivery, recovery, emergency treatment, in all critical care units,<br />
nurseries, spl. procedure rms., stress test, triage, outpatient surgery, admission &<br />
discharge are<strong>as</strong>, seclusion rms.<br />
Air Conditioning, Heating & Ventilation Systems<br />
a) Central Air-conditioning<br />
b) Central Air-conditioning plant capacity / units - No central AC<br />
c) Direct Expansion system (circulating air directly)<br />
d) Chilled water system ( circulating water)<br />
e) Screw type compressor<br />
f) Air h<strong>and</strong>ling Unit (s)<br />
g) Air Filtration - Micro-vee filters / HEPA filters<br />
h) Maintenance programme / responsibility<br />
i) Facilities on Central Air conditioning system<br />
j) Central Heating ( Winter heating)<br />
k) Hot water generators<br />
l) Heating arrangement catered to Central AC.<br />
m) Facilities on Central Air conditioning system<br />
n) AC Packaged units<br />
o) Packaged unit capacty / numbers<br />
p) Facilities on Packaged unit
Refrigeration<br />
q) Functional planning requirements<br />
r) Split type Airconditioners<br />
s) Facilities on Split Acs.<br />
t) Window Airconditioners<br />
u) Facilities on Window air conditioners<br />
v) Central Cooling System<br />
w) State of Ducting arrangement<br />
x) Facilities on central cooling system<br />
y) Evaporative Cooling<br />
z) Facilities on evaprative cooling<br />
aa) Tem<strong>per</strong>ature & Relative humidity indicators<br />
bb) O<strong>per</strong>ation theatres<br />
cc) O<strong>per</strong>ating Delivery<br />
dd) Intensive Care unit<br />
ee) Critical ward<br />
ff) Inside Comfort Design Conditions<br />
gg) Summer - Tem<strong>per</strong>ature & Relative humidity<br />
hh) Winter - Tem<strong>per</strong>ature & Relative humidity<br />
1. Refrigerators - in nursing units & departments.<br />
2. Deep freezers - in pathology<br />
3. Cold storage plants ( walk in) - in dietary, pathology, medical stores<br />
<strong>and</strong> mortuary.<br />
Telephone <strong>and</strong> Intercom<br />
1. L<strong>and</strong> line connections<br />
2. EPBAX<br />
3. PA system<br />
Steam <strong>and</strong> Hot Water system<br />
Water Supply<br />
1. Boilers<br />
2. accessories- feed pumps, heat circulating pumps,condensate<br />
return pumps &w<strong>as</strong>te heat.<br />
3. Hot water need for clinical,dietary,& patient use<br />
4. Steam for sterilization, Laundry & dietary.<br />
5. Heating for o<strong>per</strong>ating, delivery,birthing, labour, recovery, intensive<br />
care, nursery & general patient rooms.<br />
1. Requirement - 400 to 650 litres <strong>per</strong> bed <strong>per</strong> day<br />
2. Source
Fire Protection<br />
3. Municipal supply<br />
4. Ground water-Tube well<br />
5. Storage - at le<strong>as</strong>t two days requirement<br />
6. Underground - capacity / units<br />
7. Overhead - capacity / units<br />
8. Distribution net work<br />
9. Filteration system - potable water<br />
10. Dosing / bleaching powder<br />
11. RO Plant- if installed purifying capacity<br />
12. Pro<strong>per</strong> Covering provision to Storage tanks<br />
13. Overflow of water from Fire compartments<br />
14. Functional planning requirements<br />
15. Pump room – pumps<br />
16. Forced ventilation<br />
17. Analysis Report<br />
18. Physical characteristics<br />
19. Chemical characteristics<br />
20. Bacteriological Qualities<br />
21. Final statement about water fitness<br />
1. Fire fighting installation- approval obtained<br />
2. Control room - location, control panel & manned, PA equipment,<br />
connected with detection system or fire alarm system.<br />
3. Pumps <strong>and</strong> pump room<br />
4. Electric <strong>and</strong> diesel pump - LMP & head<br />
5. Pressuring Jockey electric pump – LMP<br />
6. Forced ventilation<br />
7. Arrangement of filling Fire tenders<br />
8. 4 way fire inlet<br />
9. Pro<strong>per</strong> access for Fire tender to fire tanks<br />
10. Fire Drill<br />
11. Yard Hydrants<br />
12. Ring main <strong>and</strong> yard hydrants at strategic locations.<br />
13. 2 way fire heads to charge the ring main<br />
14. L<strong>and</strong>ing Hydrant & Hose reels<br />
15. Wet riser system<br />
16. First aid Fire fighting appliances<br />
17. First aid equiment cabinets<br />
18. Escape routes - escape stair<br />
19. Sprinklers system - b<strong>as</strong>ement & bldg. above 15 M in height<br />
20. Automatic Smoke detectors / heat detectors<br />
21. Fire Alarm System<br />
22. Fire extinguishers
Rain Water Harvesting<br />
1. Water table<br />
2. Satisfactory provision made<br />
3. Is it m<strong>and</strong>atory <strong>as</strong> <strong>per</strong> concerned Civic body?<br />
Effluent Treatment Plant<br />
a) Anaerobic up flow sludge blanket system<br />
b) Aerobic system<br />
c) Environment control in the vicinity/ l<strong>and</strong>scaping<br />
Maintenance O<strong>per</strong>ation<br />
a) Routine maintenance<br />
b) Planned maintenance<br />
c) Preventive maintenance<br />
d) Breakdown maintenance<br />
e) Predictive maintenance<br />
f) Corrective maintenance<br />
g) Emergency maintenance<br />
General Remarks <strong>and</strong> Recommendations<br />
a. Following recommendations are offered:<br />
b. General cleanliness <strong>and</strong> maintenance of all the buildings <strong>and</strong><br />
surrounding structures needs to be scheduled <strong>and</strong> carried<br />
out.These shall include checking <strong>and</strong> correcting water spillages,<br />
seapages, provision of concealed wiring,Concealed water pipes<br />
<strong>and</strong> covered drains, giving clean <strong>and</strong> aesthetic looks to walls,<br />
ceilings, doors <strong>and</strong> windows by way of painting <strong>and</strong> polishing,<br />
upkeep <strong>and</strong> maintenance of faulty taps <strong>and</strong> sanitary appliances for<br />
pro<strong>per</strong> functioning, cleaning <strong>and</strong> repairs/ replacement of window<br />
pans on regular b<strong>as</strong>is, <strong>and</strong> pro<strong>per</strong> repair of technical fitments <strong>and</strong><br />
appliances.<br />
c. All clinical are<strong>as</strong> along with supportative services shall be interconnected<br />
through covered corridors.All isolated blocks used by<br />
patients need to be connected with min hospital building through all<br />
weather proof covered links.<br />
d. Dietary <strong>and</strong> Laundry services if so desired need to be replanned<br />
with requisite functional elements <strong>and</strong> flow. Pro<strong>per</strong> covered food<br />
trolleys need be procured for transporting cooked meals to patient<br />
dining are<strong>as</strong><br />
e. Toilet facility for inpatients, outpatients, staff <strong>and</strong> visitors /<br />
attendents need to be replanned <strong>and</strong> provided at appropriate
locations <strong>and</strong> their upkeep <strong>and</strong> maintenance shall be accorded<br />
priority.<br />
f. Nursing units in all are<strong>as</strong> which are planned to be renovated shall<br />
be provided with safe environment, positive <strong>and</strong> negative isolation<br />
rooms..Placement of beds in the ward shall be of rig pattern i.e,<br />
beds arranged parallel to windows for affording better view to<br />
patients. All beds shall be provided withconvenience electrical<br />
outlets, nurse call system. Provision of telephone facility in the<br />
nursing unit <strong>and</strong> TV facility on common b<strong>as</strong>is to patients in a ward<br />
be considered.<br />
g. The Surgical suites, Delivery suites needs to be replanned with due<br />
consideration of four well defined zones of varying degree of<br />
cleanliness. They are sterile,clean,protective <strong>and</strong> disposal zones.<br />
Surgical suites shall be grouped between 8-10 OTs in one location<br />
for e<strong>as</strong>y control <strong>and</strong> o<strong>per</strong>ational efficiency. Some of the OTs may<br />
be planned with individual AHU, HEPA filter <strong>and</strong> Laminar flow. The<br />
requirement of OT planning <strong>and</strong> internal facility to be provided in<br />
each OT w<strong>as</strong> explained to the surgeon, nursing staff <strong>and</strong> PIU staff.<br />
If funds <strong>per</strong>mit minimum of 2 OTs with modular / prefab. material<br />
units available may be provided, so <strong>as</strong> to provide seemless interior.<br />
h. In the Imaging suites- Radiology department, there is a need to<br />
create change rooms for male <strong>and</strong> female patients going in for plain<br />
X-ray. This will curtail the service time for X-ray <strong>as</strong> more than<br />
double number of patients can be imaged. It is advisable to locate<br />
the dark room / automatic processor for e<strong>as</strong>y access from all X- ray<br />
rooms.<br />
i. The PIU shall work in consonance with hospital administration <strong>and</strong><br />
facilities incharge / users. It is further recommended that before<br />
planning a specialized facility the concerned planner shall visit<br />
better similar facility area in the region. Technical inputs (medical)<br />
shall also be provided by top medical management. For early<br />
implementation of proposals, PIU shall be so organised so that the<br />
procedural delays are curtailed.<br />
j. The Flooring, skirting <strong>and</strong> dado shall be provided <strong>as</strong> <strong>per</strong> the facility<br />
need. They shall be e<strong>as</strong>ily maintainable. The skirting <strong>and</strong> dado<br />
shall be kept flush with wall surface to avoid dust collection.<br />
k. At present the ambulances are parked near the entrance canopy<br />
near emergency. All ambulances need to be provided a covered<br />
parkig bay with the emergency <strong>and</strong> ambulance control room. It shall<br />
have communication facility with the emergency <strong>and</strong> ambulance<br />
control room.<br />
l. Medical store needs to be replanned with adequate space & ample<br />
shelving for storage of drugs & care needs to be taken to prevent<br />
dampness by pro<strong>per</strong> maintenance. Locked are<strong>as</strong> for storage of<br />
high risk medicines with pro<strong>per</strong> compliance need to be provided in
the store, pharmacy dispensing unit & nursing stations. The present<br />
cold storage needs to be exp<strong>and</strong>ed for enhanced capacity.<br />
m. It is advisable to provide dedicated hospital engineering cells under<br />
the Medical Su<strong>per</strong>intendents of <strong>Hospital</strong> / Dean of Medical College.<br />
The engineering department [compact] shall comprise of civil<br />
engineer, electrical engineer, specialised hospital air- conditioning<br />
engineer, public health engineer <strong>and</strong> bio- medical engineer..<br />
n. General recommendations (continued)<br />
o. All patient care are<strong>as</strong> <strong>as</strong> well <strong>as</strong> staff are<strong>as</strong> need a proactive<br />
planned maintenance schedule <strong>and</strong> breakdown maintenance policy<br />
espacially for electrical, sanitary <strong>and</strong> civil work.<br />
p. Provision of BILINGUAL sign posting of all service, directions,<br />
instructions, study, <strong>and</strong> education material across the organisation<br />
shall be made. This shall comprise pro<strong>per</strong> planning of level 1,2 <strong>and</strong><br />
3 display boards.<br />
q. It is suggested that full <strong>and</strong> semi fowler beds be provided in<br />
emergency area, ICUs, HDUs, Pre <strong>and</strong> post o<strong>per</strong>ative, observation<br />
are<strong>as</strong> <strong>and</strong> in some wards. Additional provision of wheeled beds<br />
need be considered in emergency, ICU, <strong>and</strong> post o<strong>per</strong>ative are<strong>as</strong><br />
where the whole bed with patient <strong>and</strong> fitments can be moved<br />
rapidly to other are<strong>as</strong> by the management for certain valid re<strong>as</strong>ons.<br />
r. Provision of Cr<strong>as</strong>h Carts for CPR <strong>and</strong> other emergency<br />
managements be made across the whole of organisation. These<br />
may be controlled by the pharmacy services <strong>and</strong> cared for by the<br />
user units. The carts shall be kept sealed attending an emergency<br />
life threatening event <strong>and</strong> is meant for single use after which it is<br />
replenished <strong>and</strong> made ready for next patient.<br />
s. Water supply installations comprising of underground storage<br />
sumps, overhead storage tanks, <strong>and</strong> pump house shall be centrally<br />
grouped for e<strong>as</strong>y control <strong>and</strong> maintainability. St<strong>and</strong> by pump not<br />
available at present,shall be provided on urgent b<strong>as</strong>is Total water<br />
requirement be <strong>as</strong>sessed <strong>as</strong> <strong>per</strong> laid down norms. Water shall be<br />
checked <strong>and</strong> tested both at the source storage <strong>and</strong> point of<br />
consumption in respect of physical, chemical <strong>and</strong> biological tests <strong>as</strong><br />
<strong>per</strong> laid down regulations.<br />
t. Electrical installations comprising of incomer, transformers, HT<br />
panel, LT panel , Generator sets, office <strong>and</strong> storage area shall<br />
provided <strong>and</strong> maintained <strong>as</strong> to have electricity round the clock.<br />
Total load of the hospital shall be <strong>as</strong>sessed <strong>and</strong> shall match with<br />
transformer <strong>and</strong> generators provisions.<br />
u. A well designed <strong>and</strong> excellently maintained st<strong>and</strong> by genet will take<br />
some time to come on load. In the present day situation of power<br />
supply which is full of aberrations, the UPS ( uninterrupted power<br />
supply) system offers a viable solution. For such an health care<br />
institute, it is suggested to go in for the system <strong>as</strong> many<br />
sophisticated electronic equipments may need uninterrupted power.
v. At present the Air-conditioning system is of split units, <strong>and</strong> window<br />
air conditioners. For such an establishment central Air-conditioning<br />
/ HVAC system is m<strong>and</strong>atorily required for surgical sutes, Delivery<br />
suites, critical care units, imaging suites, laboratory services etc.<br />
w. Fire protection me<strong>as</strong>ures do not exist in this <strong>Hospital</strong>. This shall be<br />
planned in consultation with the local fire officer / authority.<br />
Horticulture <strong>and</strong> pro<strong>per</strong> plantations need advance planning <strong>and</strong> execution.<br />
INDICATORS FOR EVALUATION OF QUALITY OF SERVICES<br />
1. Number of complaints from the patients about lighting, ventilation, air<br />
conditioning, water supply (hot / cold), leaking taps<br />
2. Number of complaints from the departments about slip / trip or fall with or<br />
without any injuries<br />
3. Number of complaints from the departments about malfunctioning of<br />
equipment or nurse call system<br />
4. Frequency of power failure <strong>and</strong> time taken for restoration of power (should<br />
not be more then 10 seconds)<br />
5. Frequency of cancellation of surgical / other procedures due to lack of<br />
power supply<br />
6. Incidence of fire / other hazards such <strong>as</strong> collapse of building / pl<strong>as</strong>ter<br />
falling off the ceiling / walls, short circuiting, g<strong>as</strong>eous explosion<br />
7. Response time for attending to <strong>and</strong> restoration of o<strong>per</strong>ational status<br />
8. Incidence of malfunctioning of equipment during a procedure<br />
9. Observations by the equipment audit committee<br />
10. Incidence of lifts getting stuck <strong>and</strong> time taken fore rescue of p<strong>as</strong>sengers<br />
11. Observations from the regulating authorities about non-compliance of<br />
legal provisions<br />
12. Frequency of complaints from OT / cardiac cath. Lab / labor room /<br />
nursery about faulty tem<strong>per</strong>ature / humidity control.<br />
SUMMARY<br />
<strong>Engineering</strong> services of a hospital are the key to conversion of all the inputs into<br />
a successful output. Quality <strong>as</strong>surance is outcome oriented <strong>and</strong> process driven. It<br />
is outcome, i.e. the patient improvement <strong>and</strong> satisfaction, which is the most<br />
important. However, outcome depends on the effectiveness of the process of<br />
delivery of patient care which in turn depends on the efficiency of the engineering<br />
department. Although some components like electric supply, communication <strong>and</strong><br />
information technology (IT) are of crucial significance (without which patient care<br />
will come to a st<strong>and</strong>still), all components are important in the sense that any<br />
problem with any component is going to affect the outcome of patient care <strong>and</strong><br />
satisfaction. For effective <strong>and</strong> optimum level of functioning, therefore, it is<br />
essential that the infr<strong>as</strong>tructure be of high quality. Every hospital must have a
pro<strong>per</strong> well staffed <strong>and</strong> equipped department of engineering services <strong>and</strong> must<br />
implement the maintenance program in a well planned <strong>and</strong> efficient manner.<br />
This is one department where one can say with certainty that a penny spent is<br />
worth a pound saved.<br />
THANKS<br />
Dr J L Meena<br />
State Quality Assurence Officer<br />
Commissionerate of <strong>Health</strong>, MS & ME<br />
Dr Jivraj Maheta Bhavan, Block-5<br />
2 nd floor, G<strong>and</strong>hinagar, Gujarat<br />
Email: drjlmeena@gmail.com<br />
sqipgujarat@yahoo.com


