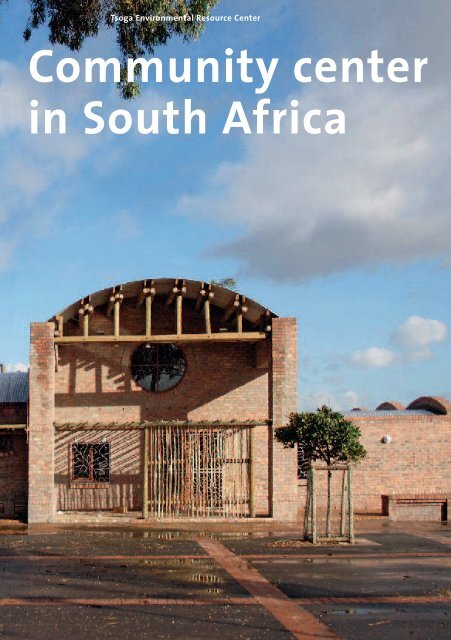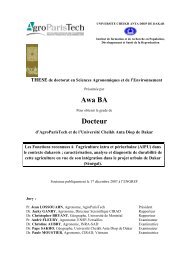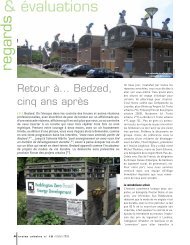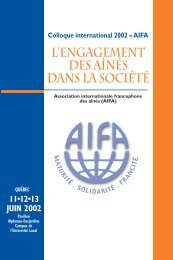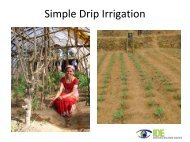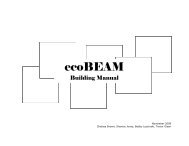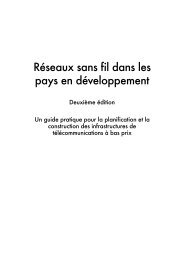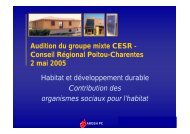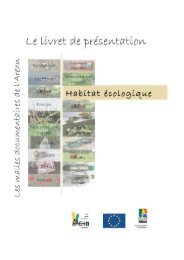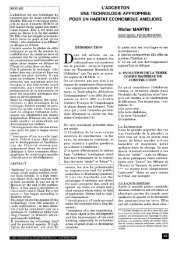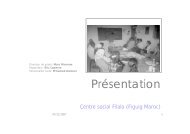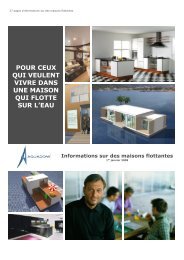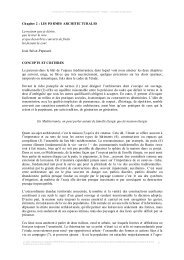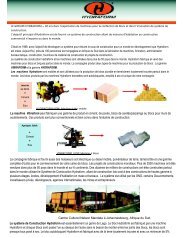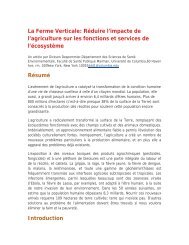Community center in South Africa - Holcim Foundation for ...
Community center in South Africa - Holcim Foundation for ...
Community center in South Africa - Holcim Foundation for ...
Create successful ePaper yourself
Turn your PDF publications into a flip-book with our unique Google optimized e-Paper software.
Tsoga Environmental Resource Center<br />
<strong>Community</strong> <strong>center</strong><br />
<strong>in</strong> <strong>South</strong> <strong>Africa</strong>
Build<strong>in</strong>g a promis<strong>in</strong>g future<br />
Susta<strong>in</strong>able construction<br />
Quantum change and transferability<br />
Ethical standards and social equity<br />
Ecological quality and energy conservation<br />
Economic per<strong>for</strong>mance and compatibility<br />
Contextual response and aesthetic impact<br />
Tsoga Environmental Resource Center<br />
Tsoga and the <strong>in</strong><strong>for</strong>mal settlements<br />
A dreary suburban site<br />
Program of <strong>in</strong>door spaces and outdoor uses<br />
An all-encompass<strong>in</strong>g approach<br />
A structured design tool<br />
Master plan<br />
Site design<br />
Urban design<br />
Socioeconomic benefits<br />
Social merit<br />
Economic value<br />
Environmental per<strong>for</strong>mance<br />
A new vernacular<br />
The architecture<br />
Build<strong>in</strong>g materials<br />
Passive climate control<br />
W<strong>in</strong>dow orientation and siz<strong>in</strong>g<br />
Mechanical, electrical, and plumb<strong>in</strong>g systems<br />
Build<strong>in</strong>g a future<br />
Wake up!<br />
Design team<br />
Interview on the team’s susta<strong>in</strong>able construction methodology<br />
Technical data<br />
Design team, contractor and sources<br />
Books <strong>in</strong> this series<br />
<strong>Holcim</strong> <strong>Foundation</strong> <strong>for</strong> Susta<strong>in</strong>able Construction
Tsoga Environmental Center<br />
<strong>Community</strong> <strong>center</strong><br />
<strong>in</strong> <strong>South</strong> <strong>Africa</strong><br />
2<br />
6<br />
8<br />
10<br />
12<br />
14<br />
16<br />
18<br />
20<br />
22<br />
24<br />
26<br />
27<br />
30<br />
32<br />
34<br />
36<br />
42<br />
44<br />
46<br />
48<br />
50<br />
54<br />
56<br />
60<br />
61<br />
62<br />
64<br />
68<br />
69<br />
73<br />
74<br />
75<br />
76
Build<strong>in</strong>g a promis<strong>in</strong>g future<br />
By Hans-Rudolf Schalcher, Head of the Technical<br />
Competence Center and member of the Management<br />
Board of the <strong>Holcim</strong> <strong>Foundation</strong><br />
2
Tsoga Environmental Center is a community service and recycl<strong>in</strong>g <strong>center</strong><br />
<strong>in</strong> a neighborhood <strong>in</strong> Cape Town with a history of social disadvantage. In<br />
2005 the build<strong>in</strong>g won the Bronze Award <strong>for</strong> the region <strong>Africa</strong> Middle East<br />
<strong>in</strong> the <strong>Holcim</strong> <strong>Foundation</strong>’s first competition <strong>for</strong> susta<strong>in</strong>able construction<br />
projects. In 2007 the build<strong>in</strong>g received a CIA Award <strong>for</strong> Architecture from<br />
the Cape Institute <strong>for</strong> Architecture, <strong>South</strong> <strong>Africa</strong>. With<strong>in</strong> a year after be<strong>in</strong>g<br />
built <strong>in</strong> 2006, Tsoga Environmental Center became a standard stop on<br />
Cape Town tour it<strong>in</strong>eraries of many overseas universities and <strong>in</strong>ternational<br />
cultural and educational organizations.<br />
The build<strong>in</strong>g can be seen as a model <strong>for</strong> realiz<strong>in</strong>g synergy between environmental<br />
susta<strong>in</strong>ability and social equity. This is not only an achievement<br />
<strong>for</strong> the design team and the City of Cape Town as client, it is fully <strong>in</strong> l<strong>in</strong>e<br />
with the vision of Tsoga, the build<strong>in</strong>g tenant, a community-based nongovernment<br />
organization committed to improv<strong>in</strong>g the local environment<br />
and liv<strong>in</strong>g conditions. The project demonstrates that the governments of<br />
<strong>South</strong> <strong>Africa</strong> and Cape Town State are tak<strong>in</strong>g concrete action to implement<br />
their susta<strong>in</strong>ability policies.<br />
A review of the design and construction processes through which this<br />
build<strong>in</strong>g was created is <strong>in</strong>structive because the build<strong>in</strong>g embodies<br />
thoughtful and effective approaches that can be beneficially applied to<br />
many projects around the world. The design considers the life cycle of the<br />
build<strong>in</strong>g and <strong>in</strong>corporates a wide range of susta<strong>in</strong>ability measures. Every<br />
design decision is carefully considered to produce a work of optimum<br />
technical, social, environmental, f<strong>in</strong>ancial, and cultural value. The project<br />
shows how these decisions not only shape the architecture and affect<br />
the environment, but also to a surpris<strong>in</strong>g degree enhance the social and<br />
economic well-be<strong>in</strong>g of people with urgent needs.<br />
3
“ Susta<strong>in</strong>able construction<br />
implies a strong commitment<br />
to local culture, skills, and<br />
materials.”<br />
4
The design team <strong>in</strong>troduces what they call a susta<strong>in</strong>able construction<br />
methodology, which applies sound pr<strong>in</strong>ciples and considers all phases of<br />
the life cycle of a build<strong>in</strong>g <strong>in</strong> order to select a palette of materials well<br />
suited to the function, site, context, and culture. They considered the use<br />
of materials and energy as resources, waste management, CO 2 reduction,<br />
environmental protection, and long-term socioeconomic development.<br />
The example rem<strong>in</strong>ds us of the power we have as architects, builders,<br />
<strong>in</strong>vestors, and consumers to achieve more with our purchases than merely<br />
obta<strong>in</strong><strong>in</strong>g goods and services.<br />
Apply<strong>in</strong>g this methodology, the design team created a build<strong>in</strong>g that not<br />
only supports the activities of Tsoga – recycl<strong>in</strong>g, green<strong>in</strong>g, and social<br />
support – but also tra<strong>in</strong>s people, creates jobs, shows how to manage<br />
waste, and improves the environment. The build<strong>in</strong>g <strong>in</strong>corporates<br />
susta<strong>in</strong>able materials, uses local labor and materials to stimulate the<br />
local economy, consumes little energy, and creates a strong sense of<br />
place and identity. It is a significant step toward achiev<strong>in</strong>g the vision<br />
of a self-supported community, equipped with construction skills and<br />
environmentally sound build<strong>in</strong>g materials necessary <strong>for</strong> the community<br />
to develop its own built environment over the next decades.<br />
This is the third book <strong>in</strong> this monograph series, follow<strong>in</strong>g the first,<br />
Measur<strong>in</strong>g up to the criteria of susta<strong>in</strong>able construction – Office build<strong>in</strong>g<br />
<strong>in</strong> Costa Rica, and the second, Eawag Forum Chriesbach – Research <strong>center</strong><br />
<strong>in</strong> Switzerland. This book expla<strong>in</strong>s how Tsoga Environmental Center seeks<br />
to improve community life. With this series, the <strong>Holcim</strong> <strong>Foundation</strong> <strong>for</strong><br />
Susta<strong>in</strong>able Construction seeks to show the global community a wide<br />
variety of examples of responsible ways of build<strong>in</strong>g – so that <strong>for</strong>thcom<strong>in</strong>g<br />
generations might <strong>in</strong>herit the expectation of a promis<strong>in</strong>g future.<br />
5
Susta<strong>in</strong>able construction<br />
Quantum change and transferability<br />
Ethical standards and social equity<br />
Ecological quality and energy conservation<br />
Economic per<strong>for</strong>mance and compatibility<br />
Contextual response and aesthetic impact<br />
6
Susta<strong>in</strong>able development and architecture are complex subjects that are<br />
<strong>in</strong>tertw<strong>in</strong>ed with many other complex issues. To make susta<strong>in</strong>able construction<br />
easier to understand, evaluate, and apply, the <strong>Holcim</strong> <strong>Foundation</strong><br />
developed a five-po<strong>in</strong>t def<strong>in</strong>ition. These five so-called “target issues” serve<br />
as yardsticks to measure the degree to which a build<strong>in</strong>g contributes to<br />
susta<strong>in</strong>able development. Three of the five target issues align with the<br />
primary goals of the Rio Agenda: balanced environmental, social, and<br />
economic per<strong>for</strong>mance. A further target issue applies specifically to<br />
build<strong>in</strong>g: the creation of good build<strong>in</strong>gs, neighborhoods, towns, and cities.<br />
And another target issue recognizes the need <strong>for</strong> significant advancements<br />
that can be applied on a broad scale. These five target issues are<br />
expla<strong>in</strong>ed <strong>in</strong> detail and illustrated at www.holcimfoundation.org/targetissues.<br />
Follow<strong>in</strong>g is a summary of the five criteria and how Tsoga<br />
Environmental Center meets them.<br />
7
Quantum change and<br />
transferability<br />
Significant advancements <strong>in</strong> construction practice, if applied on a broad scale,<br />
can contribute much to global susta<strong>in</strong>ability. Important advances must be<br />
recognized as such and repeatedly applied to achieve significant change.<br />
Practices and ideas that transfer best are those that are af<strong>for</strong>dable, simple,<br />
and broadly applicable.<br />
Tsoga Environmental Center was<br />
planned us<strong>in</strong>g a <strong>for</strong>mal methodology<br />
designed specifically <strong>for</strong> susta<strong>in</strong>ability.<br />
This methodology is simple<br />
and universal enough to be understood<br />
and applied <strong>in</strong> any socioeconomic<br />
or geographic sett<strong>in</strong>g.<br />
Preferr<strong>in</strong>g local <strong>in</strong>dependence to<br />
global dependence, artisanal to<br />
mechanized build<strong>in</strong>g, and elegant<br />
simplicity to complex technology,<br />
the project demonstrates viable<br />
alternatives <strong>for</strong> support<strong>in</strong>g local<br />
socioeconomic development.<br />
The project is designed to raise<br />
awareness, build skills, and teach<br />
people how to obta<strong>in</strong> and use<br />
recycled and renewable materials<br />
as well as susta<strong>in</strong>able materials<br />
and technology.<br />
The project is boldly <strong>in</strong>novative,<br />
<strong>in</strong>tentionally and wisely simple<br />
rather than over-designed, seek<strong>in</strong>g<br />
local relevance rather than broad<br />
architectural acclaim.<br />
With this build<strong>in</strong>g the designers<br />
set out to def<strong>in</strong>e a highly beneficial<br />
new vernacular specifically suited<br />
to the needs and resources of local<br />
poor people.<br />
8
Ethical standards and social<br />
equity<br />
Especially <strong>in</strong> poor communities, susta<strong>in</strong>able construction means build<strong>in</strong>g to<br />
supply urgent basic needs such as shelter, water, schools, and access to goods<br />
and services and medical care. Furthermore, towns and build<strong>in</strong>gs must respond<br />
to emotional and psychological needs of people by provid<strong>in</strong>g stimulat<strong>in</strong>g<br />
environments, rais<strong>in</strong>g awareness of important values, <strong>in</strong>spir<strong>in</strong>g the human<br />
spirit, and bond<strong>in</strong>g society. Susta<strong>in</strong>able construction also <strong>in</strong>cludes fair and<br />
respectful treatment of everyone <strong>in</strong>volved dur<strong>in</strong>g the design, construction,<br />
use, and recycl<strong>in</strong>g of build<strong>in</strong>gs and cities.<br />
Tsoga Environmental Center was<br />
conceived as a cornerstone <strong>for</strong><br />
build<strong>in</strong>g a self-supported community<br />
of people who have endured a<br />
history of social disadvantage.<br />
By choos<strong>in</strong>g to build <strong>in</strong> a susta<strong>in</strong>able<br />
way, the City of Cape Town as<br />
build<strong>in</strong>g owner demonstrates how<br />
government should share responsibility<br />
<strong>for</strong> the built environment.<br />
The design of the build<strong>in</strong>g respects<br />
cultural heritage and identity; it<br />
enhances and confirms the vitality<br />
of local culture.<br />
The build<strong>in</strong>g serves basic needs of<br />
the community by provid<strong>in</strong>g a<br />
place <strong>for</strong> meet<strong>in</strong>gs, educational<br />
events, and provid<strong>in</strong>g community<br />
services, thereby improv<strong>in</strong>g the<br />
quality of social life.<br />
Education of local people is a chief<br />
purpose of the <strong>center</strong>. Many people<br />
ga<strong>in</strong>ed environmental awareness<br />
and learned valuable trade skills<br />
through the project.<br />
10
Ecological quality and energy<br />
conservation<br />
Susta<strong>in</strong>able build<strong>in</strong>gs conserve f<strong>in</strong>ite resources and m<strong>in</strong>imize greenhouse gas<br />
emissions to counter global warm<strong>in</strong>g. Good built environments are healthful<br />
<strong>for</strong> humans, animals, and plants. Green build<strong>in</strong>gs help keep the natural<br />
environment and ecosystems healthy by reduc<strong>in</strong>g waste, controll<strong>in</strong>g pollution,<br />
and treat<strong>in</strong>g land, air, and water as precious resources.<br />
Tsoga Environmental Center<br />
fosters environmental stewardship,<br />
demonstrat<strong>in</strong>g ecologically sound<br />
construction practices, support<strong>in</strong>g<br />
non-wasteful community practices,<br />
and educat<strong>in</strong>g people accord<strong>in</strong>gly.<br />
Construction materials are chiefly<br />
recycled waste or renewable<br />
materials, locally sourced <strong>in</strong> order<br />
to m<strong>in</strong>imize transport and the<br />
associated energy consumption<br />
and greenhouse-gas emissions.<br />
The build<strong>in</strong>g <strong>in</strong>corporates many<br />
environmentally beneficial features<br />
and functions such as ra<strong>in</strong>water<br />
harvest<strong>in</strong>g, compost<strong>in</strong>g, farm<strong>in</strong>g,<br />
and recycl<strong>in</strong>g. These benefit the<br />
local environment and the entire<br />
city.<br />
The build<strong>in</strong>g is designed <strong>for</strong> low<br />
energy consumption and emissions<br />
dur<strong>in</strong>g every phase of the life cycle,<br />
us<strong>in</strong>g hand-processed natural<br />
materials, non-mechanized<br />
construction methods, and passive<br />
heat<strong>in</strong>g, cool<strong>in</strong>g, and light<strong>in</strong>g<br />
systems.<br />
As part of its concept, the<br />
community <strong>center</strong> establishes<br />
environmentally sound enterprises<br />
specializ<strong>in</strong>g <strong>in</strong> farm<strong>in</strong>g, compost<strong>in</strong>g,<br />
recycl<strong>in</strong>g, and other beneficial<br />
activities, and is work<strong>in</strong>g to green<br />
the city, which supports local<br />
ecosystems and biodiversity.<br />
12
Economic per<strong>for</strong>mance and<br />
compatibility<br />
Every build<strong>in</strong>g must be f<strong>in</strong>ancially feasible to build, operate, ma<strong>in</strong>ta<strong>in</strong>, and<br />
ultimately remove. Susta<strong>in</strong>able build<strong>in</strong>gs can help balance the distribution of<br />
wealth by support<strong>in</strong>g the disadvantaged. This can be achieved by establish<strong>in</strong>g<br />
long-term new bases <strong>for</strong> livelihoods, stimulat<strong>in</strong>g local economic activity, and<br />
pav<strong>in</strong>g the way to broader economic <strong>in</strong>tegration.<br />
Tsoga Environmental Center<br />
promotes economic self-sufficiency<br />
<strong>in</strong> the community by establish<strong>in</strong>g<br />
physical resources and by creat<strong>in</strong>g<br />
and support<strong>in</strong>g local susta<strong>in</strong>able<br />
jobs and small bus<strong>in</strong>esses.<br />
Labor-<strong>in</strong>tensive construction<br />
methods were used <strong>in</strong>stead of<br />
mechanical methods and highly<br />
processed materials, allow<strong>in</strong>g<br />
twice as many local people to be<br />
employed and tra<strong>in</strong>ed.<br />
Locals were tra<strong>in</strong>ed daily as part of<br />
the construction project; unskilled<br />
workers learned marketable skills<br />
from tradesmen, creat<strong>in</strong>g a chance<br />
<strong>for</strong> people to escape poverty.<br />
Local people and local materials<br />
were used to build the structure;<br />
this kept as much money <strong>in</strong> the<br />
community as possible, giv<strong>in</strong>g the<br />
public-private partnership the<br />
maximum return on its <strong>in</strong>vestment.<br />
The build<strong>in</strong>g is cost-effective to<br />
ma<strong>in</strong>ta<strong>in</strong> and operate because it<br />
consumes little energy and it is<br />
built of durable materials that<br />
age gracefully, or simple renewable<br />
materials that can be easily<br />
replaced by local workers.<br />
14
Contextual response and<br />
aesthetic impact<br />
Susta<strong>in</strong>able architecture is durable and adaptable. It provides an attractive,<br />
com<strong>for</strong>table, and functional <strong>in</strong>door environment, and it enhances its<br />
surround<strong>in</strong>gs, fitt<strong>in</strong>g functionally and aesthetically <strong>in</strong>to the community<br />
sett<strong>in</strong>g. It provides culturally relevant <strong>in</strong>door and outdoor spaces.<br />
The architectural vocabulary of<br />
Tsoga Environmental Center<br />
exemplifies a new vernacular that<br />
draws strongly on tradition and<br />
can help local people achieve selfsufficiency<br />
and advancement over<br />
future decades.<br />
Incorporat<strong>in</strong>g ample greenery,<br />
natural and recycled materials, and<br />
many benefits <strong>for</strong> the local people,<br />
the build<strong>in</strong>g faithfully expresses<br />
the identity of the tenant, Tsoga, an<br />
environmentally active community<br />
organization.<br />
The build<strong>in</strong>g skillfully knits together<br />
strands of suburban fabric <strong>in</strong> the<br />
neighborhood, establish<strong>in</strong>g hierarchy<br />
<strong>in</strong> the local urban structure. It fills<br />
the gap so naturally that it seems<br />
as if it has always been there.<br />
The build<strong>in</strong>g is designed <strong>for</strong><br />
flexibility over the years; floors<br />
can be added, the workshop can<br />
be easily partitioned, even the<br />
recycl<strong>in</strong>g yard can be converted<br />
<strong>in</strong>to office space.<br />
The community <strong>center</strong> radiates<br />
pride of place. It is truly of the<br />
neighborhood – built by local hands,<br />
serv<strong>in</strong>g neighbor<strong>in</strong>g families, and<br />
accepted by everyone.<br />
16
Tsoga Environmental Resource<br />
Center<br />
By Daniel Wentz<br />
18
Tsoga and the <strong>in</strong><strong>for</strong>mal<br />
settlements<br />
Tsoga is the Xhosa word <strong>for</strong> wake up! It is also the name of a donor-funded,<br />
community-based NGO founded <strong>in</strong> <strong>South</strong> <strong>Africa</strong> <strong>in</strong> 1990 to aid the<br />
environment, fight local poverty and unemployment, and improve social<br />
conditions and quality of life <strong>for</strong> residents of the townships. Tsoga is<br />
present <strong>in</strong> a number of <strong>South</strong> <strong>Africa</strong>n communities, represented by nearly<br />
800 volunteer members, ma<strong>in</strong>ly women.<br />
In 1999 some 200 Tsoga volunteers were moved 20 kilometers from Langa<br />
to government-subsidized hous<strong>in</strong>g <strong>in</strong> the community of Samora Machel<br />
<strong>in</strong> the Philippi township, a suburb of Cape Town. Tsoga volunteers <strong>in</strong> this<br />
new community asked the city <strong>for</strong> an environmental education <strong>center</strong><br />
from which they could conduct their activities. Be<strong>in</strong>g committed to susta<strong>in</strong>able<br />
development, the City of Cape Town provided land and fund<strong>in</strong>g,<br />
and Tsoga was eventually granted use of three municipal sites.<br />
Tsoga Environmental Resource Center <strong>in</strong> Samora Machel was erected on<br />
one of these sites <strong>in</strong> 2006. The build<strong>in</strong>g is owned by City of Cape Town<br />
and is rented by Tsoga. The project was funded by the City of Cape Town<br />
and the <strong>South</strong> <strong>Africa</strong>n Department of Hous<strong>in</strong>g through the Human<br />
Settlements Grant. It was also supported by the Western Cape prov<strong>in</strong>cial<br />
departments of Public Works and Environment and Plann<strong>in</strong>g.<br />
20
Philippi horticultural area<br />
Urban <strong>center</strong>s<br />
Black residential townships<br />
21
A dreary suburban site<br />
Samora Machel is crowded and has a relatively poor <strong>in</strong>frastructure and<br />
few amenities. Nearly all residents are poorly educated and unskilled.<br />
Many are unemployed, most are poverty-stricken, and a shock<strong>in</strong>g number<br />
are sick with tuberculosis or AIDS. The average household <strong>in</strong>come is less<br />
than USD 200 per month. This segment of the population with an ongo<strong>in</strong>g<br />
history of social deprivation suffers from a myriad of economic and social<br />
disadvantages that are endemic <strong>in</strong> the community.<br />
The physical neighborhood is a bleak cluster of shacks, shanties, and social<br />
hous<strong>in</strong>g, aligned along depress<strong>in</strong>g streets. The Tsoga site was a leftover<br />
parcel <strong>in</strong> this grid, a dusty field surrounded on two sides by hous<strong>in</strong>g and<br />
on the other two by Oliver Tambo Drive and Wash<strong>in</strong>gton Street, two major<br />
streets that <strong>in</strong>tersect far from the suburb <strong>center</strong>. Aside from the streets,<br />
the only significant feature mark<strong>in</strong>g the site was a grove of mature<br />
Australian blue gum trees, stand<strong>in</strong>g far to the east.<br />
1 Tsoga site<br />
2 Oliver Tambo Square<br />
3 Starter and <strong>in</strong><strong>for</strong>mal hous<strong>in</strong>g<br />
4 School playground<br />
5 Stormwater detention pond<br />
6 Subsidized hous<strong>in</strong>g<br />
23
Program of <strong>in</strong>door spaces<br />
and outdoor uses<br />
The small site was to be developed to optimally support the many activities<br />
of Tsoga. The grounds were to be developed to support gardens. The new<br />
build<strong>in</strong>g was to illustrate <strong>in</strong>telligent use of local materials at a small or<br />
domestic scale. The brief called <strong>for</strong> a project that meets high standards<br />
of environmental and social responsibility and breaks new ground <strong>in</strong><br />
susta<strong>in</strong>able design <strong>in</strong> Cape Town. The room program called <strong>for</strong> a meet<strong>in</strong>g<br />
hall, exhibition space, dividable workspaces <strong>for</strong> production and tra<strong>in</strong><strong>in</strong>g,<br />
two offices, a reception area, kitchen, toilets, and covered recycl<strong>in</strong>g yard.<br />
Outdoors, a demonstration garden was requested.<br />
Activities conducted at or from the <strong>center</strong> <strong>in</strong>clude waste collection and<br />
recycl<strong>in</strong>g, compost<strong>in</strong>g, organic fruit and vegetable farm<strong>in</strong>g, tree farm<strong>in</strong>g,<br />
a food program <strong>for</strong> poor families, local craft sales, educational programs,<br />
job creation, landscape contract<strong>in</strong>g, guided township tours, youth<br />
programs, life-skills tra<strong>in</strong><strong>in</strong>g, environmental lobby<strong>in</strong>g, environmental<br />
education workshops, and courses on recycl<strong>in</strong>g, read<strong>in</strong>g, and fruit and<br />
vegetable garden<strong>in</strong>g. The <strong>center</strong> provides a workspace and meet<strong>in</strong>g space<br />
<strong>for</strong> approximately 200 volunteers who plant gardens <strong>in</strong> the community<br />
and collect domestic waste <strong>for</strong> recycl<strong>in</strong>g. These people had been operat<strong>in</strong>g<br />
from their homes <strong>for</strong> six years.<br />
24
An all-encompass<strong>in</strong>g<br />
approach<br />
The project objectives, site, budget of 2.5 million rand (later raised to<br />
4 million, roughly equivalent to USD 550,000), and socioeconomic context<br />
presented the design team an unusual challenge. How does one go about<br />
build<strong>in</strong>g a community <strong>center</strong> <strong>in</strong> an impoverished neighborhood where<br />
people need food, education, and jobs more than a new build<strong>in</strong>g? Clever<br />
design without social and economic benefits would fall miserably short.<br />
How can a build<strong>in</strong>g improve people’s lives or their future – or even fit <strong>in</strong>to<br />
a neighborhood of shanties? Would the local people accept it? By ask<strong>in</strong>g<br />
these critical questions, the team <strong>for</strong>mulated the <strong>in</strong>tention to effect<br />
significant and last<strong>in</strong>g change through the project. The build<strong>in</strong>g was to<br />
provide a community service that goes beyond mere architectural utility –<br />
to susta<strong>in</strong>ably improve environmental and socioeconomic conditions.<br />
The project was conceived as a stepp<strong>in</strong>g-stone on a new path toward a<br />
self-sufficient and ecologically healthy community.<br />
By consider<strong>in</strong>g every design decision <strong>in</strong> terms of environmental and social<br />
impact, the designers aimed to achieve far-reach<strong>in</strong>g benefits. They sought<br />
to heighten residents’ awareness of ecosystems and energy conservation,<br />
heal the social network, mend the urban fabric, establish last<strong>in</strong>g bases <strong>for</strong><br />
livelihoods, and demonstrate a viable way to build <strong>in</strong> the poor community<br />
– <strong>in</strong> short, they set out to give people not a build<strong>in</strong>g, but hope <strong>for</strong> the future.<br />
26
A structured design tool<br />
The design team adopted a structured approach to design and construction;<br />
they call it a “susta<strong>in</strong>able construction methodology.” It treats the<br />
built environment as part of a cyclical process of regeneration rather than<br />
as a consumer of materials. This <strong>in</strong>novative methodology is simple enough<br />
to be understood by users and observers, and it can be applied anywhere<br />
<strong>in</strong> the world. The methodology produces local benefits by systematically<br />
apply<strong>in</strong>g environmental, socioeconomic, cost-management, and technical<br />
pr<strong>in</strong>ciples such as us<strong>in</strong>g waste and renewable materials, m<strong>in</strong>imiz<strong>in</strong>g CO 2<br />
emissions, conserv<strong>in</strong>g energy, and us<strong>in</strong>g local resources. Through an<br />
iterative process, the methodology considers all phases of the life cycle of<br />
a build<strong>in</strong>g. A palette of materials and a language of <strong>for</strong>ms emerge that<br />
suit the local cultural, technical, and environmental context.<br />
Us<strong>in</strong>g waste as a build<strong>in</strong>g material<br />
Cape Town’s landfills will overflow by 2010 unless the waste stream can<br />
be curbed or new landfills are opened. The build<strong>in</strong>g <strong>in</strong>dustry can help solve<br />
the problem by us<strong>in</strong>g suitable waste as construction material. The Tsoga<br />
build<strong>in</strong>g uses materials from three of the city’s four waste streams –<br />
domestic waste, <strong>in</strong>dustrial waste, and build<strong>in</strong>g waste, but not toxic waste.<br />
In the prelim<strong>in</strong>ary design phase the team identified local waste materials<br />
that could be used as construction materials. These <strong>in</strong>cluded brick, scrap<br />
metal, demolition rubble, and discarded sheet metal roof<strong>in</strong>g, ceramic tile,<br />
stone, sand, and soil.<br />
27
Us<strong>in</strong>g renewable materials<br />
Throughout the pre-<strong>in</strong>dustrial centuries, civilizations built shelter us<strong>in</strong>g<br />
local renewable materials; hence vernacular architecture can offer clues to<br />
the design of susta<strong>in</strong>able build<strong>in</strong>gs. Us<strong>in</strong>g renewable materials is a proven<br />
way to reduce the energy footpr<strong>in</strong>t of a build<strong>in</strong>g. Renewable local materials<br />
used to build Tsoga Environmental Center <strong>in</strong>clude wood and reeds <strong>in</strong> a<br />
variety of <strong>for</strong>ms and applications.<br />
M<strong>in</strong>imiz<strong>in</strong>g CO 2 emissions<br />
Worldwide, the construction and operation of build<strong>in</strong>gs is a chief contributor<br />
of greenhouse-gas emissions. In many countries build<strong>in</strong>gs produce<br />
significantly more greenhouse gases than both the transport sector and<br />
<strong>in</strong>dustry do. To significantly reduce CO 2 emissions, builders can use<br />
materials with the lowest possible gray energy. At Tsoga, these <strong>in</strong>clude<br />
waste and reclaimed build<strong>in</strong>g materials, natural materials, local materials,<br />
and materials processed by hand rather than by mach<strong>in</strong>e.<br />
Conserv<strong>in</strong>g energy<br />
Build<strong>in</strong>gs are ravenous energy consumers throughout their life cycle, from<br />
the manufacture and transport of build<strong>in</strong>g materials to <strong>in</strong>stallation of the<br />
materials on the site; from heat<strong>in</strong>g, cool<strong>in</strong>g, and light<strong>in</strong>g the build<strong>in</strong>g, to<br />
demolition and removal at the end of the life cycle. Energy consumption<br />
can be lowered by us<strong>in</strong>g renewable resources and waste materials <strong>in</strong>stead<br />
of highly processed materials, by us<strong>in</strong>g local materials <strong>in</strong>stead of those<br />
sourced farther away, and by us<strong>in</strong>g passive <strong>in</strong>stead of mechanical systems.<br />
The design of Tsoga <strong>center</strong> considers energy consumption throughout the<br />
life cycle of the build<strong>in</strong>g, <strong>in</strong>clud<strong>in</strong>g gray energy. It employs passive systems.<br />
At the end of its service life, the structure can easily be dismantled and<br />
virtually all of the materials recycled or reused.<br />
28
Us<strong>in</strong>g local resources to produce local benefits<br />
Build<strong>in</strong>gs can be designed to heavily rely either on prefabricated elements,<br />
which are typically produced <strong>in</strong> other cities, or on manual labor, typically<br />
per<strong>for</strong>med on site. Tsoga <strong>center</strong> is a perfect example of the latter – maximiz<strong>in</strong>g<br />
local benefits. It was designed and built to demonstrate locally<br />
relevant pr<strong>in</strong>ciples of susta<strong>in</strong>able construction and to develop the associated<br />
skills among local workers. The workers ga<strong>in</strong>ed hands-on experience and<br />
received <strong>for</strong>mal on-site tra<strong>in</strong><strong>in</strong>g. The build<strong>in</strong>g was designed so that local<br />
people can repair and ma<strong>in</strong>ta<strong>in</strong> it us<strong>in</strong>g locally grown materials.<br />
Like natural systems, these five pr<strong>in</strong>ciples of susta<strong>in</strong>ability re<strong>in</strong><strong>for</strong>ce each<br />
other – or synergize, if you like a bit of jargon. For <strong>in</strong>stance, the use of local<br />
waste and renewable materials simultaneously reduces resource consumption,<br />
saves energy, generates less greenhouse gas, and generates local jobs.<br />
From this approach evolves an ethic: (1) operate locally – make full use of<br />
the site and locality <strong>in</strong> every respect, and draw on immediate surround<strong>in</strong>gs<br />
be<strong>for</strong>e look<strong>in</strong>g beyond, (2) prefer craftsmanship to mechanization, and<br />
(3) prefer natural materials to processed ones. This ethic is practicable and<br />
most beneficial where unemployment is high, <strong>in</strong>come is low, labor rates<br />
are low, or resources are plentiful – but it offers advantages anywhere.<br />
29
Master plan<br />
1 Thirteen gum<br />
poles per<br />
homestead every<br />
five years; lath<br />
every year<br />
2 Reeds, bamboo,<br />
thatch, bananas,<br />
pawpaws <strong>in</strong> water<br />
detention pond<br />
3 Orchards, plants,<br />
medic<strong>in</strong>al trees<br />
offer shade and<br />
w<strong>in</strong>d protection<br />
4 Orchards and<br />
community<br />
vegetable gardens<br />
5 Detention pond<br />
and recreational<br />
site; thatch-mak<strong>in</strong>g<br />
6 Tree-l<strong>in</strong>ed<br />
avenues provide<br />
w<strong>in</strong>dbreak and<br />
harvestable<br />
materials<br />
7 Brick, scrap<br />
metal, wood, tiles,<br />
stone, sand, soil;<br />
boron treat<strong>in</strong>g<br />
Material<br />
collection yards<br />
on railway reserve;<br />
employment<br />
program<br />
With such an ambitious set of objectives, which <strong>in</strong>tends more than the<br />
mere assembly of materials <strong>in</strong>to a build<strong>in</strong>g, it comes as no surprise that<br />
the design team drew up a master plan that extends far beyond the site<br />
itself. Visionary th<strong>in</strong>k<strong>in</strong>g produced a master plan of outreach, wholly <strong>in</strong><br />
l<strong>in</strong>e with the philosophy of Tsoga. This plan br<strong>in</strong>gs urban <strong>in</strong>tegrity <strong>in</strong>to the<br />
monotone suburban context, ties together several neighborhood activities<br />
related to the <strong>center</strong>, and serves many people <strong>in</strong> many ways, on and off<br />
site, today and tomorrow.<br />
A glance at the master plan reflects the scope of outreach. Tsoga’s three<br />
sites are only 100 meters apart, but the plan encompasses a radius of<br />
250 meters. The chief elements are plant materials: trees, bushes, and<br />
crops – simple materials that appreciate <strong>in</strong> ecological, economic, and<br />
aesthetic value. The master plan proposes 5,000 new trees <strong>in</strong> this dusty<br />
suburb where greenery is sparse.<br />
In the plan, trees radiate from Tsoga <strong>center</strong> <strong>in</strong> all directions. This impromptu<br />
“<strong>for</strong>est” helps def<strong>in</strong>e a neighborhood with a dist<strong>in</strong>ct <strong>center</strong>, a place with<br />
identity. Oliver Tambo Drive and Wash<strong>in</strong>gton Street become densely<br />
tree-l<strong>in</strong>ed alleys as one nears Tsoga Center. The greenery climaxes at the<br />
<strong>center</strong>, creat<strong>in</strong>g <strong>for</strong> the visitor an unmistakable sense of arrival. The rows<br />
of trees modulate the street, def<strong>in</strong>e edges between elements, and beautify<br />
the neighborhood. The strands tie together the neighborhood, lend<strong>in</strong>g<br />
coherence, physically and semantically <strong>in</strong>tegrat<strong>in</strong>g the <strong>center</strong> <strong>in</strong>to the<br />
community. The trees morph <strong>in</strong>to veritable orchards to the south and west<br />
of the build<strong>in</strong>g.<br />
The tree, which represents nature and growth, is the ideal symbol <strong>for</strong><br />
Tsoga. That the project <strong>in</strong>troduces trees far beyond the site boundaries<br />
30
demonstrates Tsoga’s embrace of the community. The trees offer beauty,<br />
shade, wood, and fruit, <strong>in</strong>clud<strong>in</strong>g apples, apricots, and pawpaws. Green<strong>in</strong>g<br />
is a simple means of improv<strong>in</strong>g the townscape and quality of life. Simple<br />
means are typical of this project, but simple means conceived <strong>for</strong> multiple<br />
effects – what might be called sophisticated simplicity, the economy and<br />
elegance of achiev<strong>in</strong>g much with little.<br />
31
Site design<br />
32
The site is flat, measur<strong>in</strong>g approximately 900 m 2 . Erosion is not a problem<br />
because the site is almost entirely covered by the build<strong>in</strong>g and by the<br />
recycl<strong>in</strong>g yard. The walks, two park<strong>in</strong>g spaces, and the recycl<strong>in</strong>g yard are<br />
paved. The only unpaved ground is planted with the demonstration food<br />
garden or grass <strong>in</strong> the courtyard, and plant beds along the northeast<br />
facade. The courtyard <strong>in</strong>cludes a sheltered walkway with benches <strong>for</strong> sitt<strong>in</strong>g<br />
out between work sessions. Ra<strong>in</strong>water is collected <strong>in</strong> large tanks with<br />
a capacity of 12,500 liters. Overflow is fed <strong>in</strong>to the municipal storm sewer.<br />
33
Urban design<br />
The design is an <strong>in</strong>structive example of how to fill a void <strong>in</strong> urban or suburban<br />
fabric. It enhances the surround<strong>in</strong>gs, develops new resources, bridges gaps,<br />
and knits together the fabric, functionally and physically. The build<strong>in</strong>g and<br />
adjacent park <strong>for</strong>m a duo that <strong>in</strong>troduces the beg<strong>in</strong>n<strong>in</strong>g of urban spatiality.<br />
The volume def<strong>in</strong>es public space as much as it occupies space itself. The<br />
<strong>for</strong>m fits the geometry of the surround<strong>in</strong>g streets and park. The volume is<br />
not set back, but built on or very near to the property l<strong>in</strong>es on all four sides.<br />
This urban characteristic contrasts with the typical suburban development<br />
pattern of the area, where<strong>in</strong> each house is an isolated volume on a plot<br />
with narrow perimeters of underused or essentially wasted leftover space.<br />
Build<strong>in</strong>g to the boundary maximizes the use of the small site and makes<br />
possible a sheltered central courtyard, another urban element. Street<br />
edges are designed to create a range of modulated and well-def<strong>in</strong>ed<br />
outdoor spaces, public and semi-private.<br />
The build<strong>in</strong>g carefully touches its surround<strong>in</strong>gs on each side. The high<br />
southeast facade, with ma<strong>in</strong> entrance and meet<strong>in</strong>g hall entrance, has<br />
enough visual weight to anchor the large square which it abuts and to<br />
which it is oriented. Not only does this positive edge give <strong>for</strong>m to the<br />
square, it gives the square an additional function as a large public <strong>for</strong>ecourt<br />
to the build<strong>in</strong>g. The wide doorway of the meet<strong>in</strong>g hall opens generously<br />
onto this plaza, so the build<strong>in</strong>g and square function together <strong>for</strong> large<br />
events. The build<strong>in</strong>g and park are physically and functionally <strong>in</strong>tegrated<br />
<strong>in</strong>door and outdoor public spaces.<br />
34
A different type of stitch is used <strong>for</strong> the fabric to the northeast of the<br />
build<strong>in</strong>g. Here, a market pergola stretches along Oliver Tambo Drive, with<br />
perfect exposure to the ma<strong>in</strong> street and proximity to the bus stop. The<br />
longitud<strong>in</strong>al space between the build<strong>in</strong>g and street connects to the square<br />
but has a more <strong>in</strong>timate scale. The pergola <strong>in</strong>vites people to rest <strong>in</strong> the<br />
shade, to talk, to see what wares the traders are sell<strong>in</strong>g. The two-story<br />
northwest facade, along Wash<strong>in</strong>gton Street, displays a more <strong>for</strong>mal street<br />
presence. Entrances to the recycl<strong>in</strong>g yard and garages are located at the<br />
west end.<br />
On the southwest side, a walkway only three meters wide separates the<br />
build<strong>in</strong>g from a row of small two-story houses. Here, so as not to overshadow<br />
its neighbors, the build<strong>in</strong>g steps down to s<strong>in</strong>gle-story height. The facade<br />
opens <strong>in</strong>to a green courtyard visible from the walkway and the houses.<br />
Situated at a major <strong>in</strong>tersection, near a school, and adjacent to Oliver<br />
Tambo Square, the Tsoga build<strong>in</strong>g creates a neighborhood <strong>center</strong>. It derives<br />
from its surround<strong>in</strong>gs – complet<strong>in</strong>g, complement<strong>in</strong>g, <strong>in</strong>fill<strong>in</strong>g – and <strong>in</strong> turn,<br />
it enriches its suburban context as a focal po<strong>in</strong>t, and attractive place, even<br />
a landmark. This <strong>center</strong> should grow as a vital node of activity and base of<br />
local opportunity. Although this public structure is situated at a major<br />
<strong>in</strong>tersection, it is not a typical corner build<strong>in</strong>g. The architecture does not<br />
acknowledge the corner because the <strong>in</strong>tersection is <strong>for</strong> cars. The build<strong>in</strong>g<br />
is <strong>in</strong> fact oriented to other sides, sides <strong>for</strong> people, and this is a key to the<br />
urban <strong>in</strong>tegrity of the build<strong>in</strong>g and site. Urban quality suffers when<br />
build<strong>in</strong>gs are oriented toward park<strong>in</strong>g lots, the typical suburban pattern.<br />
Tsoga <strong>center</strong> requires no park<strong>in</strong>g lot because users arrive by foot<br />
(the <strong>center</strong> does have park<strong>in</strong>g <strong>for</strong> Tsoga’s vehicles). This example <strong>in</strong>vites<br />
planners and architects to th<strong>in</strong>k aga<strong>in</strong> about cars <strong>in</strong> suburbs. Instead of<br />
design<strong>in</strong>g every site <strong>for</strong> vehicles, why not restrict cars to municipal park<strong>in</strong>g<br />
lots or garages with<strong>in</strong> walk<strong>in</strong>g distance, and design urban and suburban<br />
places <strong>for</strong> people?<br />
35
Socioeconomic benefits<br />
Tsoga’s mission to redress social <strong>in</strong>equity is central to the design team’s<br />
approach. Tsoga, and the <strong>center</strong> itself, seeks to fight poverty <strong>in</strong> a holistic<br />
and susta<strong>in</strong>able way by establish<strong>in</strong>g self-sufficiency and gradually<br />
<strong>in</strong>tegrat<strong>in</strong>g the poor <strong>in</strong>to the broader economy and society. This requires<br />
extensive ef<strong>for</strong>t and multiple measures because the mechanisms that<br />
perpetuate poverty are <strong>in</strong>tertw<strong>in</strong>ed and deeply rooted. The capacity of a<br />
1 Eucalypts planted<br />
to <strong>for</strong>m a liv<strong>in</strong>g,<br />
productive, shelter<strong>in</strong>g<br />
fence<br />
2 Five-meter poles <strong>for</strong><br />
harvest<strong>in</strong>g<br />
3 Branches <strong>for</strong> lath<br />
4 Lath sunscreen<br />
5 Fruit, fragrant, or<br />
sacred trees along<br />
street<br />
6 Garden as hedge:<br />
corn, beans, etc.<br />
7 Ra<strong>in</strong>water tanks<br />
8 Stacked tires <strong>for</strong>m<br />
potato beds<br />
9 Vegetable gardens<br />
10 Chicken yard<br />
36
s<strong>in</strong>gle build<strong>in</strong>g or small NGO to effect change is limited, but Tsoga is<br />
dedicated and is mak<strong>in</strong>g progress – one person or one family at a time.<br />
Establish<strong>in</strong>g self-sufficiency and social equality among the poor requires<br />
education, marketable skills, employment, resources, markets, and a humane<br />
physical environment. The team designed the project to provide all these<br />
assets to the greatest extent possible, especially to empower people dur<strong>in</strong>g<br />
the construction phase and beyond.<br />
The socioeconomic development that Tsoga seeks and the project advances<br />
will take decades to realize. The steps can be roughly outl<strong>in</strong>ed as<br />
follows:<br />
37
1. Sustenance – food donations, homestead support, beg<strong>in</strong>n<strong>in</strong>gs of a local<br />
subsistence economy<br />
2. Education and tra<strong>in</strong><strong>in</strong>g – impart<strong>in</strong>g marketable skills<br />
3. Resource development – establish<strong>in</strong>g local material sources<br />
4. Produc<strong>in</strong>g, not buy<strong>in</strong>g – to meet its needs, the neighborhood produces<br />
us<strong>in</strong>g its own resources <strong>in</strong>stead of rely<strong>in</strong>g on outside support<br />
5. Supply<strong>in</strong>g local markets – start<strong>in</strong>g locally and expand<strong>in</strong>g; proximity to<br />
solvent markets allows the people to supply goods and labor beyond<br />
the neighborhood; money flows <strong>in</strong>to the neighborhood through normal<br />
economic exchange<br />
6. Neighborhood improvement – residents locally apply their construction<br />
and farm<strong>in</strong>g skills and resources<br />
7. Socioeconomic <strong>in</strong>tegration – the neighborhood becomes an asset to the<br />
greater community; the people become <strong>in</strong>tegrated <strong>in</strong>to the city’s activities;<br />
the city is ultimately relieved of its social, f<strong>in</strong>ancial, and moral burden<br />
Tsoga Environmental Center contributes to each of these steps as follows:<br />
1. Sustenance<br />
A vegetable garden and orchard are planted on the site, provid<strong>in</strong>g food<br />
<strong>for</strong> fifty very poor families. The demonstration garden is used <strong>in</strong> Tsoga’s<br />
program to teach local families how to establish and ma<strong>in</strong>ta<strong>in</strong> their own<br />
organic vegetable gardens and productively use domestic land. Under the<br />
project, fifty fruit trees <strong>for</strong> public benefit were planted <strong>in</strong> the neighborhood.<br />
2. Education and tra<strong>in</strong><strong>in</strong>g<br />
The construction methods used <strong>in</strong> the project were highly labor <strong>in</strong>tensive,<br />
chosen <strong>in</strong> order to teach people, use and develop local skills, and build<br />
local knowledge. As many local people as possible were hired as construction<br />
workers and tra<strong>in</strong>ed on site. Construction techniques were regularly<br />
38
expla<strong>in</strong>ed and demonstrated. A scale model of the build<strong>in</strong>g was used to<br />
expla<strong>in</strong> the construction pr<strong>in</strong>ciples. Daily meet<strong>in</strong>gs were held, and workers<br />
were encouraged to propose ways of handl<strong>in</strong>g particular tasks. Thus, the<br />
workers learned not only trade skills, but how to th<strong>in</strong>k, design and build<br />
<strong>for</strong> themselves <strong>in</strong> a practicable way. They learned practicable methods of<br />
ra<strong>in</strong>water collection and techniques of passive design that can be applied<br />
at home.<br />
A Build<strong>in</strong>g Support Center was established at the <strong>center</strong>. It dissem<strong>in</strong>ates<br />
to the community local knowledge ga<strong>in</strong>ed <strong>in</strong> construct<strong>in</strong>g and us<strong>in</strong>g the<br />
build<strong>in</strong>g. To monitor its effectiveness, the <strong>center</strong> ma<strong>in</strong>ta<strong>in</strong>s a scoreboard<br />
of local susta<strong>in</strong>able build<strong>in</strong>g projects and livelihood practices.<br />
3. Resource development<br />
Besides teach<strong>in</strong>g skills, the project places resources <strong>in</strong> the hands of the<br />
people by establish<strong>in</strong>g local sources of materials such as wood and waste.<br />
Trees are an economical and renewable source of wood. New trees are<br />
planned <strong>in</strong> the neighborhood <strong>for</strong> use by the community, establish<strong>in</strong>g<br />
suburban <strong>for</strong>estry. Each tree is to be coppiced and to produce a new pole<br />
every five years. A yard <strong>for</strong> recover<strong>in</strong>g demolition materials was created <strong>in</strong><br />
the neighborhood, establish<strong>in</strong>g another valuable and plentiful resource.<br />
Materials collected here <strong>in</strong>clude brick, scrap metal, roof<strong>in</strong>g, stone, and<br />
wood.<br />
4. Produc<strong>in</strong>g, not buy<strong>in</strong>g<br />
Prefabricated systems, mass-produced products, and mechanized production<br />
technologies have revolutionized build<strong>in</strong>g and construction, and most<br />
other <strong>in</strong>dustries. Artisanal build<strong>in</strong>g approaches provide opportunities to<br />
address issues of high unemployment and low availability of capital.<br />
To promote local self-sufficiency, the architects engaged local workers<br />
and bus<strong>in</strong>esses as much as possible rather than to import <strong>in</strong>dustrialized<br />
build<strong>in</strong>g materials. The benefits are twofold: (1) as much money as<br />
possible is <strong>in</strong>jected <strong>in</strong>to the local economy <strong>in</strong> the <strong>for</strong>m of wages (over<br />
half of the construction budget – over 2,000,000 rand – flowed directly<br />
<strong>in</strong>to the local community), and (2) once local skills and resources are<br />
40
established, people can beg<strong>in</strong> produc<strong>in</strong>g <strong>in</strong>stead of buy<strong>in</strong>g, and a local<br />
economy can emerge. Tsoga Environmental Center was conceived to<br />
catalyze this process.<br />
5. Supply<strong>in</strong>g the solvent local market<br />
Once the neighborhood can meet some of its own needs, it can beg<strong>in</strong><br />
sell<strong>in</strong>g goods and services beyond its borders. Potential export goods <strong>in</strong>clude<br />
handcrafted wares, cloth<strong>in</strong>g and accessories, furniture, and local services.<br />
Two advantages that Samora Machel can exploit are cheap labor and<br />
proximity to more affluent districts of Cape Town. Tsoga Environmental<br />
Center also draws <strong>in</strong>ternational tourists to the neighborhood, people who<br />
come to see the noteworthy progress that Tsoga is achiev<strong>in</strong>g. This is<br />
another source of revenue <strong>for</strong> the local economy.<br />
6. Neighborhood improvement<br />
In this phase the neighborhood beg<strong>in</strong>s to take control of its situation.<br />
With many basic needs covered and resources <strong>in</strong> hand, locals can beg<strong>in</strong> to<br />
improve their homes and neighborhood. As a physical, social, and learn<strong>in</strong>g<br />
hub, Tsoga Environmental Center should play a central role <strong>in</strong> this process.<br />
In this phase one can beg<strong>in</strong> to imag<strong>in</strong>e an acceptable quality of life <strong>in</strong> the<br />
neighborhood.<br />
7. Socioeconomic <strong>in</strong>tegration<br />
The Cape Town suburb will have become a civic asset and a global example.<br />
This improvement <strong>in</strong> the conditions <strong>for</strong> residents will address long-term<br />
structural disadvantage, and is the vision of Tsoga and the <strong>center</strong>.<br />
In fact, this phase has begun. Tsoga is show<strong>in</strong>g Cape Town one way to<br />
handle its waste problem. The green<strong>in</strong>g of the city envisioned <strong>in</strong> the<br />
master plan is another contribution. Tsoga envisions ultimately millions<br />
of trees throughout Cape Town.<br />
41
Social merit<br />
Besides the extraord<strong>in</strong>ary socioeconomic merits, the project displays many<br />
other <strong>for</strong>ms of social benefits. It was funded and carried out by the local<br />
government at the request of Tsoga, and it meets government policies and<br />
guidel<strong>in</strong>es <strong>for</strong> social responsibility. Material suppliers were screened <strong>for</strong><br />
fair labor practices and support of historically disadvantaged persons. The<br />
designers specified materials and methods that exclude toxic or dangerous<br />
substances, and compliance was monitored on site.<br />
The project was planned with the participation of community stakeholders<br />
<strong>in</strong> workshop sessions and discussions to determ<strong>in</strong>e the requirements<br />
and expectations <strong>for</strong> the build<strong>in</strong>g. Their <strong>in</strong>volvement was important<br />
because previous projects that were imposed without community consultation<br />
met with both overt and passive resistance. The stakeholder groups<br />
<strong>in</strong>cluded Tsoga volunteers, Tsoga trustees, Cape Town city officials, local<br />
councilors, and many local workers, skilled and unskilled. The project<br />
also promotes the aims of the Environmental Justice Network<strong>in</strong>g Forum,<br />
a locally active NGO that seeks to coord<strong>in</strong>ate environmental and social<br />
endeavors.<br />
42
Economic value<br />
The economic value of the project exceeds by far the real estate value.<br />
As a development project by the local government, the build<strong>in</strong>g is a sound<br />
<strong>in</strong>vestment. The construction cost was below average and operat<strong>in</strong>g costs<br />
are very low, which allows most of the available fund<strong>in</strong>g to go <strong>in</strong>to wages<br />
and projects <strong>in</strong>stead of overhead. The <strong>center</strong> is a catalyst <strong>for</strong> the local<br />
economy, and the build<strong>in</strong>g provides an economic base <strong>for</strong> local people,<br />
small bus<strong>in</strong>esses, and Tsoga volunteer workers. The project shows how to<br />
cost-efficiently reduce the municipal waste stream. It also po<strong>in</strong>ts out that<br />
cities should not rely too heavily on developers, who as <strong>in</strong>vestors primarily<br />
seek private f<strong>in</strong>ancial ga<strong>in</strong>. Susta<strong>in</strong>able development seeks a higher <strong>for</strong>m<br />
of profit – benefit <strong>for</strong> all citizens. In developer-speak, one could say that<br />
<strong>in</strong>vestment <strong>in</strong> human capital is the highest and best use of public funds.<br />
The 816-square-meter build<strong>in</strong>g was built at a total unit cost of USD 800<br />
per square meter. Comparable build<strong>in</strong>gs of conventional design <strong>in</strong> Cape<br />
Town cost from USD 900 to 1,000 per square meter. The cost of a doubled<br />
construction crew was less than the cost of truck<strong>in</strong>g <strong>in</strong> the standard<br />
amount of prefabricated materials.<br />
Operat<strong>in</strong>g cost comprises the costs of water and power supply, sewer use,<br />
phone service, and ma<strong>in</strong>tenance. These costs were carefully considered <strong>in</strong><br />
the design of the build<strong>in</strong>g. Durable, low-ma<strong>in</strong>tenance materials, passive<br />
design, and ra<strong>in</strong>water collection keep operat<strong>in</strong>g expenses low. The only<br />
regular ma<strong>in</strong>tenance required is periodically oil<strong>in</strong>g the wooden w<strong>in</strong>dows<br />
and doors and repa<strong>in</strong>t<strong>in</strong>g the w<strong>in</strong>dow grills.<br />
The build<strong>in</strong>g employs passive means of heat<strong>in</strong>g, cool<strong>in</strong>g, and ventilation<br />
<strong>in</strong>stead of mechanical systems. Daylight illum<strong>in</strong>ates all spaces, so artificial<br />
44
light<strong>in</strong>g is required only at night. The boiler <strong>for</strong> hot water <strong>in</strong> the kitchen is<br />
used only occasionally. The electricity bill averages USD 29 a month.<br />
Employ<strong>in</strong>g local suppliers and labor optimized the direct benefit to the<br />
local economy. The project <strong>in</strong>jected USD 380,000 <strong>in</strong>to the Cape Town<br />
economy over a n<strong>in</strong>e-month period. Over half of it went to local people,<br />
<strong>in</strong> contrast to the usual twenty to thirty percent. The construction project<br />
provided 8,420 person-days of work, or employed an average of 42 people<br />
every day <strong>for</strong> n<strong>in</strong>e months at a rate of USD 38 per day. Because twice as<br />
many people were employed as <strong>in</strong> a standard project, the effect of the<br />
tra<strong>in</strong><strong>in</strong>g program was doubled.<br />
Small enterprises were contracted to harvest and treat wood, erect the<br />
fram<strong>in</strong>g, make doors and w<strong>in</strong>dows, and weld w<strong>in</strong>dow grills and balustrades.<br />
These contracts comprised over ten percent of the total contract sum<br />
of USD 550,000. The contracts <strong>for</strong> the ceil<strong>in</strong>gs, floors, and metalwork<br />
<strong>in</strong>cluded tra<strong>in</strong><strong>in</strong>g clauses to benefit community members. Unskilled local<br />
workers cleaned salvaged brick <strong>for</strong> use <strong>in</strong> the build<strong>in</strong>g, helped make and<br />
<strong>in</strong>stall reed ceil<strong>in</strong>gs, and executed the landscap<strong>in</strong>g work.<br />
45
Environmental per<strong>for</strong>mance<br />
As one would expect from its name, Tsoga Environmental Center sets a<br />
good example of raw materials management, energy conservation, and<br />
environmental stewardship – and not only because the build<strong>in</strong>g houses<br />
a recycl<strong>in</strong>g <strong>center</strong> where local waste is collected, sorted, and bundled.<br />
The design supports cyclical, regenerative systems <strong>in</strong>stead of urban<br />
throughput systems.<br />
Apply<strong>in</strong>g its susta<strong>in</strong>able construction methodology, the design team<br />
selected a palette of environmentally friendly materials <strong>for</strong> the build<strong>in</strong>g.<br />
These materials are largely natural, nontoxic, non-pollut<strong>in</strong>g, renewable,<br />
locally abundant, and low <strong>in</strong> gray energy. Salvaged materials are extensively<br />
used. They offer many benefits: reduc<strong>in</strong>g waste, provid<strong>in</strong>g local jobs,<br />
conserv<strong>in</strong>g raw materials and fossil fuels, and avoid<strong>in</strong>g greenhouse gas<br />
emissions of manufactur<strong>in</strong>g. This sets an example <strong>for</strong> Cape Town, <strong>in</strong>deed<br />
<strong>for</strong> every city. Many materials need not go <strong>in</strong>to landfills.<br />
Waste created dur<strong>in</strong>g construction of the build<strong>in</strong>g was recycled. Scaffold<br />
planks were later <strong>in</strong>corporated <strong>in</strong>to the build<strong>in</strong>g as seat<strong>in</strong>g, and scaffold<br />
poles as structure <strong>for</strong> water tanks and pergolas. The “wast<strong>in</strong>g noth<strong>in</strong>g,<br />
use everyth<strong>in</strong>g” mentality is part of the set of suburban survival skills the<br />
<strong>center</strong> teaches.<br />
The build<strong>in</strong>g was designed to m<strong>in</strong>imize the <strong>in</strong>put of mechanical energy<br />
and maximize the <strong>in</strong>put of human energy. The most energy-<strong>in</strong>tensive<br />
tool used on site was a power drill. All other work was done by muscle<br />
and hand tools. At the end of its service life, the build<strong>in</strong>g will be simple<br />
to dismantle, and most materials then can be reused. Weak mortars and<br />
unplastered and unpa<strong>in</strong>ted walls were specified so that bricks can be<br />
easily cleaned later.<br />
46
The project promotes responsible resource management. It shows the<br />
local people how their land can yield build<strong>in</strong>g materials and food (gum<br />
pole, lath, reeds, fruits and vegetables), how materials can be recycled and<br />
obta<strong>in</strong>ed cheaply, how ra<strong>in</strong>water can be easily collected, and how passive<br />
design can provide com<strong>for</strong>t without energy costs. The project not only<br />
built environmental awareness among local people, it taught them<br />
practical ways of apply<strong>in</strong>g ecological pr<strong>in</strong>ciples.<br />
47
A new vernacular<br />
With this build<strong>in</strong>g the designers sought to def<strong>in</strong>e a new vernacular<br />
architecture that local people could adopt, one that is economically and<br />
technically viable and will rema<strong>in</strong> so, one that respects local tradition<br />
and culture, and one that can be used to create a fitt<strong>in</strong>g and dignified<br />
environment. The vernacular utilizes natural materials and cheap and<br />
plentiful modern <strong>in</strong>dustrial waste materials. It employs traditional<br />
and simple build<strong>in</strong>g methods so that poor people can build structures<br />
themselves. It responds to the climatic, social, cultural, urban, economic,<br />
and environmental contexts. Industrialized systems characterize ma<strong>in</strong>stream<br />
construction worldwide. The eng<strong>in</strong>eer<strong>in</strong>g, fabrication, transport,<br />
and <strong>in</strong>stallation of these systems excludes the poor. Artisanal build<strong>in</strong>g can<br />
<strong>in</strong>clude the poor <strong>in</strong> the value cha<strong>in</strong>. In 1949 Siegfried Giedion proposed<br />
that “Mechanization Takes Command”; but little more than half a century<br />
later, the new vernacular retorts, “mechanization takes the back seat.”<br />
This architecture is rustic and <strong>Africa</strong>n, and it speaks to the people. Polished<br />
elegance would be out of place here, doomed to rejection by the community.<br />
The need is <strong>for</strong> appropriateness, not flash<strong>in</strong>ess, and this is one reason Tsoga<br />
enjoys enthusiastic acceptance by the community. The locals appreciate<br />
that most of the construction budget went <strong>in</strong>to last<strong>in</strong>g socioeconomic<br />
benefits <strong>in</strong>stead of highly processed materials. Another reason locals<br />
strongly identify with the <strong>center</strong>, is that it was built with pride by local<br />
hands. Dur<strong>in</strong>g one of the workshop sessions, a Tsoga volunteer said, “We<br />
want a place that we can be proud of with jewels on the roof.” The spr<strong>in</strong>g<br />
flowers on the earth roof are the liv<strong>in</strong>g jewels. In a broader context, this<br />
state-funded municipal build<strong>in</strong>g demonstrates that the government of<br />
Cape Town supports the use of recycled and alternative materials <strong>in</strong> carefully<br />
designed build<strong>in</strong>gs. This statement elevates the status of recycled<br />
and non-conventional build<strong>in</strong>g materials from substandard to the material<br />
of choice preferred by responsible builders.<br />
48
The architecture<br />
Formally, the build<strong>in</strong>g comprises four ma<strong>in</strong> volumes, which are simply<br />
comb<strong>in</strong>ed to <strong>for</strong>m a rectil<strong>in</strong>ear floor plan. Three of the volumes are arranged<br />
<strong>in</strong> a U-shape to <strong>for</strong>m a courtyard. The volumes vary <strong>in</strong> height accord<strong>in</strong>g<br />
to a <strong>for</strong>mal hierarchy, the central two-story volume be<strong>in</strong>g flanked by<br />
one-story volumes. The mass<strong>in</strong>g is orchestrated to mark the ma<strong>in</strong> entrance<br />
with visual weight and to achieve human scale where the build<strong>in</strong>g edges<br />
step down to the adjacent houses and the market pergola. Separate roofs<br />
cap each build<strong>in</strong>g volume, accentuat<strong>in</strong>g the <strong>for</strong>mal expression of the<br />
build<strong>in</strong>g as a composition of volumes.<br />
The orig<strong>in</strong>al design shows a round column and Tsoga sign mark<strong>in</strong>g the<br />
entrance. The design of the column was changed dur<strong>in</strong>g the construction<br />
phase, and the sign will be <strong>in</strong>stalled when Tsoga fully takes over the<br />
build<strong>in</strong>g. The entrance leads <strong>in</strong>to the lobby (labeled “foyer” on the<br />
draw<strong>in</strong>g). This lobby is the largest volume <strong>in</strong> the build<strong>in</strong>g, a two-story<br />
longitud<strong>in</strong>al circulation, meet<strong>in</strong>g, and presentation space. It is flanked on<br />
both sides by s<strong>in</strong>gle-story spaces – offices, workshops, and workrooms –<br />
and the meet<strong>in</strong>g hall. The lobby ceil<strong>in</strong>g traces the curve of the vaulted<br />
roof, re<strong>in</strong><strong>for</strong>c<strong>in</strong>g the spatial unity of the room, which is rem<strong>in</strong>iscent of a<br />
1 Oliver Tambo Square<br />
7 Storage<br />
13 Water storage tanks<br />
19 Reception<br />
2 Covered entrance<br />
3 Entrance foyer<br />
4 Kitchen<br />
5 Double-height foyer<br />
with mezzan<strong>in</strong>e level<br />
8 Outdoor walkway<br />
9 Water storage above<br />
veranda<br />
10 Courtyard<br />
11 Vegetable garden<br />
14 Handicappedaccessable<br />
toilet<br />
15 Male toilets<br />
16 Female toilets<br />
17 Workshops<br />
20 Office<br />
21 Covered recycl<strong>in</strong>g<br />
yard<br />
22 Recycl<strong>in</strong>g yard<br />
23 Park<strong>in</strong>g<br />
6 Hall<br />
12 Storage<br />
18 Open-plan office<br />
24 Market pergola<br />
50
Roman basilica. A gable or shed roof would have been simpler to build, but<br />
would not have the uplift<strong>in</strong>g and embrac<strong>in</strong>g character that the vaulted<br />
ceil<strong>in</strong>g adds to this ma<strong>in</strong> public space. The barrel vault is not a traditional<br />
local roof <strong>for</strong>m; the pitched roof is. The barrel vault dist<strong>in</strong>guishes the<br />
structure as a significant public build<strong>in</strong>g.<br />
52
Tsoga serves its community generously, and the build<strong>in</strong>g re<strong>in</strong><strong>for</strong>ces that<br />
endeavor. It offers outdoor dr<strong>in</strong>k<strong>in</strong>g founta<strong>in</strong>s, trees that bear fruit <strong>for</strong><br />
public consumption, shade, shelter from ra<strong>in</strong> and w<strong>in</strong>d, and outdoor<br />
seat<strong>in</strong>g <strong>in</strong> various niches where people can relax. The flexibility of the<br />
build<strong>in</strong>g is also generous, allow<strong>in</strong>g <strong>in</strong>cremental conversion and expansion<br />
as programs and partners grow and change. The gallery, workspaces,<br />
and hall can be used simultaneously or <strong>in</strong>terchangeably <strong>for</strong> a variety of<br />
meet<strong>in</strong>gs, craft activities, and exhibitions. The workspaces can easily be<br />
subdivided <strong>in</strong> various ways. The waste-recycl<strong>in</strong>g court can be converted<br />
<strong>in</strong>to offices after the waste-handl<strong>in</strong>g bus<strong>in</strong>ess outgrows this location.<br />
The structural elements of the lobby and hall are designed to carry loads<br />
of a second floor, which could be added <strong>in</strong> the future. If a second floor<br />
were added to the lobby, then the roof would have to be replaced because<br />
it is flammable; it meets code only because the build<strong>in</strong>g is considered<br />
s<strong>in</strong>gle-story.<br />
1 Adjustable vents <strong>for</strong><br />
summer cool<strong>in</strong>g<br />
2 Fixed roof vent<br />
3 Ventilated roof cavity<br />
4 Reed ceil<strong>in</strong>gs<br />
5 Boron-treated<br />
gumpole roof structure<br />
6 “Rubble-crete” beam<br />
– all structural members<br />
consist<strong>in</strong>g of<br />
recycled re<strong>in</strong><strong>for</strong>c<strong>in</strong>g<br />
bars, strong mortar<br />
mix, graded and<br />
cleaned broken bricks,<br />
and mortar from<br />
recovered bricks<br />
7 Reed <strong>in</strong>fill panels<br />
8 Recovered brick<br />
floor<strong>in</strong>g<br />
9 Decorative<br />
metalwork made by<br />
local artisans and<br />
l<strong>in</strong>ked to job creation<br />
program<br />
10 P<strong>in</strong>board walls<br />
11 Purpose-made<br />
gutters to ra<strong>in</strong>water<br />
tanks<br />
12 Decorative<br />
brickwork panels<br />
13 Eucalyptus<br />
maculata seat<strong>in</strong>g made<br />
from wood obta<strong>in</strong>ed<br />
through alien-tree<br />
eradication program<br />
53
Build<strong>in</strong>g materials<br />
Central to the new vernacular is economy and resourcefulness <strong>in</strong> the use<br />
of materials and construction methods. Locally available, salvaged brick<br />
is the ma<strong>in</strong> material used <strong>in</strong> the build<strong>in</strong>g. Brick is durable, robust, and<br />
attractive. Masonry walls throughout the build<strong>in</strong>g are fair faced. Reclaimed<br />
brick <strong>in</strong> exposed applications is not to everyone’s taste, but careful<br />
clean<strong>in</strong>g, selection, and workmanship produced adequate results at the<br />
<strong>center</strong>. The beauty lies beneath the surface.<br />
Wood is locally plentiful and renewable, and thus plays strongly <strong>in</strong> the<br />
new aesthetic. Most of the wood <strong>for</strong> the build<strong>in</strong>g comes from <strong>in</strong>vasive<br />
alien trees cleared from local <strong>for</strong>ests. Poles and logs are used <strong>in</strong>stead of<br />
surfaced timber; the wood was treated with boron on site and f<strong>in</strong>ished<br />
naturally. Wooden w<strong>in</strong>dows were fabricated locally. Wood lath <strong>for</strong> screens<br />
and fences was harvested from local trees.<br />
Reeds are an <strong>in</strong>digenous build<strong>in</strong>g material <strong>in</strong> <strong>South</strong> <strong>Africa</strong>, and were used<br />
here to make attractive ceil<strong>in</strong>g mats and divider screens. Reeds regenerate<br />
rapidly, but the material has become expensive and scarce, as wetlands<br />
have been swallowed by development. Given the large number of detention<br />
ponds on the Cape Flats, it should be possible to revive the use of this<br />
renewable build<strong>in</strong>g material. Reed mats must be replaced relatively<br />
frequently, but because they are made by hand from renewable material,<br />
the ecological profile is favorable. Susta<strong>in</strong>ability does not always equal<br />
durability.<br />
Crushed demolition rubble was used as aggregate <strong>in</strong> the concrete<br />
foundations. The sod roof is planted with <strong>in</strong>digenous mounta<strong>in</strong> plants that<br />
require no care. Rejected polished stone along with reclaimed brick was<br />
used <strong>for</strong> mosaic floors. Discarded steel re<strong>in</strong><strong>for</strong>c<strong>in</strong>g bar was used to fashion<br />
54
decorative security grills <strong>for</strong> w<strong>in</strong>dows. Rejected <strong>in</strong>dustrial rubber matt<strong>in</strong>g<br />
was used as <strong>in</strong>sulation. Recycled polystyrene pack<strong>in</strong>g material was crushed<br />
and used as cavity-wall <strong>in</strong>sulation. New corrugated metal sheets were used<br />
<strong>for</strong> roof<strong>in</strong>g. Although the rooms are simple rectangular spaces, the variety<br />
of room heights and proportions, and the textures and colors of the<br />
palette of natural materials, create a visual richness. The build<strong>in</strong>g displays<br />
craftsmanship and beauty of natural materials as opposed to mach<strong>in</strong>ed<br />
precision and highly f<strong>in</strong>ished materials. The handsomely textured floors,<br />
walls, and ceil<strong>in</strong>gs are part of the new vernacular – fitt<strong>in</strong>g <strong>for</strong> the neighborhood,<br />
and by no means second rate.<br />
1 Diverse range<br />
of succulents<br />
on 70 mm wellcomposted<br />
soil<br />
2 Polyethylene<br />
<strong>in</strong>sulat<strong>in</strong>g layer<br />
from <strong>in</strong>dustrial<br />
waste stream,<br />
40 mm thick<br />
neoprene<br />
waterproof<strong>in</strong>g on<br />
hessian layer<br />
3 Rent 40–50 mm Ø<br />
lath under<br />
waterproof<strong>in</strong>g<br />
4 Gumpole beams<br />
5 Gravel wrapped<br />
<strong>in</strong> woven geotextile<br />
<strong>for</strong> dra<strong>in</strong>age<br />
6 75 Ø agricultural<br />
dra<strong>in</strong><br />
7 Limewash wall<br />
f<strong>in</strong>ish<br />
8 Recycled metal<br />
security grills<br />
9 Timber seat<strong>in</strong>g<br />
10 Brick recovered<br />
through employment<br />
program<br />
11 Recovered brick;<br />
vapor control<br />
membrane on wellcompacted<br />
sand;<br />
below, crushed<br />
demolition rubble<br />
was used as aggregate<br />
<strong>in</strong> the concrete<br />
foundation<br />
55
Passive climate control<br />
Psychometric chart<br />
The <strong>in</strong>door climate is controlled by passive heat<strong>in</strong>g and cool<strong>in</strong>g, shad<strong>in</strong>g<br />
and ventilation systems, <strong>in</strong>sulation, and thermal mass of the floors and<br />
walls. Several passive energy concepts us<strong>in</strong>g various roof assemblies and<br />
<strong>in</strong>sulated cavity-wall designs were modeled and studied. Simulations<br />
<strong>in</strong>cluded all heat sources. The design was optimized to m<strong>in</strong>imize the hours<br />
of <strong>in</strong>door air temperature above 26˚C <strong>in</strong> summer and below 18˚C dur<strong>in</strong>g<br />
work<strong>in</strong>g hours <strong>in</strong> w<strong>in</strong>ter.<br />
Passive solar<br />
heat<strong>in</strong>g<br />
Thermal mass<br />
effects<br />
Exposed mass<br />
plus night-purge<br />
vent<br />
Natural<br />
ventilation<br />
Direct<br />
evaporative<br />
cool<strong>in</strong>g<br />
Indirect<br />
evaporative<br />
cool<strong>in</strong>g<br />
A basic aspect of passive design is the placement and shape of spaces <strong>in</strong><br />
the build<strong>in</strong>g. The layout considers the necessary level of com<strong>for</strong>t required<br />
<strong>for</strong> each space, tak<strong>in</strong>g <strong>in</strong>to account heat generated by <strong>in</strong>door activities<br />
dur<strong>in</strong>g all seasons. Offices and workshops are situated on the northeast<br />
side of the build<strong>in</strong>g, the coolest side. These spaces are regularly occupied,<br />
and there<strong>for</strong>e situated <strong>for</strong> maximum com<strong>for</strong>t and productivity. They are<br />
56
covered by a green roof that shades, <strong>in</strong>sulates, provides high thermal<br />
mass, and cools by evaporation.<br />
Other roofs are <strong>in</strong>sulated and ventilated. The central vault roof is <strong>in</strong>sulated<br />
with a 75 mm polyester blanket, and the build-up <strong>in</strong>cludes a 3 cm air space<br />
<strong>for</strong> ventilation <strong>in</strong> summer.<br />
Ventilation is manually controlled us<strong>in</strong>g a pole to operate a wooden flap.<br />
The assembly of external <strong>in</strong>sulated cavity walls comprises 270 mm<br />
brick (<strong>in</strong>side <strong>for</strong> thermal mass), 50 mm <strong>in</strong>sulation (recycled polystyrene<br />
packag<strong>in</strong>g chips), and 110 mm brick veneer.<br />
3 4<br />
Ventilation<br />
strategy <strong>in</strong> plan<br />
1 Toilets<br />
ventilated by<br />
w<strong>in</strong>dows<br />
2 Future vents<br />
<strong>for</strong> mechanical<br />
vent. of equipment<br />
(e.g. kiln)<br />
3 Workshops –<br />
slid<strong>in</strong>g sash<br />
w<strong>in</strong>dows<br />
ventilate <strong>in</strong>to<br />
exhibition space<br />
4 Offices – sash<br />
w<strong>in</strong>dows<br />
2<br />
5 Mechanical<br />
ventilation <strong>in</strong><br />
kitchen<br />
1<br />
5<br />
6 Cross ventilation<br />
of hall via<br />
doors; low vents<br />
and roof vent<br />
7<br />
7 Cross ventilation<br />
of exhibition<br />
space; low<br />
vents and roof<br />
vent<br />
6<br />
In summer the outdoor temperature varies by about 15°C daily, from 18°<br />
to 33°, and <strong>in</strong>door temperature fluctuates between 20° and 25°. Heat<br />
conduction from the outside is prevented by <strong>in</strong>sulated cavity walls and the<br />
<strong>in</strong>sulated and ventilated roof assembly. Solar ga<strong>in</strong> is reduced by shad<strong>in</strong>g.<br />
Dur<strong>in</strong>g the day, most w<strong>in</strong>dows and vents are kept closed to reduce<br />
<strong>in</strong>filtration of warm air; only those needed <strong>for</strong> fresh air are opened.<br />
57
The massive brick walls and concrete floor absorb heat from the <strong>in</strong>door air.<br />
At night, w<strong>in</strong>dows are opened, and vents <strong>in</strong> the roof and at ground level<br />
are opened to <strong>in</strong>duce natural airflow, extract<strong>in</strong>g warmth from the thermal<br />
mass. The hall and foyer are cross ventilated. Nighttime cool<strong>in</strong>g is used<br />
n<strong>in</strong>e months of the year.<br />
In w<strong>in</strong>ter the build<strong>in</strong>g is heated by solar ga<strong>in</strong>, build<strong>in</strong>g occupants,<br />
electric lights, and equipment such as PCs. Shad<strong>in</strong>g is adjusted to maximize<br />
solar ga<strong>in</strong>. To reta<strong>in</strong> heat, walls and ceil<strong>in</strong>gs are <strong>in</strong>sulated and w<strong>in</strong>dows<br />
and vents are kept closed at night. Indoor temperature drops below 18˚C<br />
Summer thermal<br />
strategy: night<br />
ventilation removes<br />
heat stored <strong>in</strong><br />
thermal mass<br />
At day: <strong>in</strong>ternal<br />
heat ga<strong>in</strong>s<br />
moderated by<br />
thermal mass.<br />
Shad<strong>in</strong>g reduces<br />
solar heat ga<strong>in</strong>s<br />
58
dur<strong>in</strong>g 16% of the work<strong>in</strong>g hours <strong>in</strong> w<strong>in</strong>ter. This is tolerable because<br />
occupants can dress warmly <strong>in</strong> w<strong>in</strong>ter. By accept<strong>in</strong>g this fluctuation,<br />
the build<strong>in</strong>g can do without artificial heat<strong>in</strong>g.<br />
Controll<strong>in</strong>g the climate <strong>in</strong> the lobby (circulation and exhibition space) is<br />
difficult because occupant loads vary and the ma<strong>in</strong> entrance opens onto<br />
the space. The lobby is never occupied <strong>for</strong> more than thirty m<strong>in</strong>utes at a<br />
time, so slight discom<strong>for</strong>t of the <strong>in</strong>door climate is considered acceptable.<br />
The hall is the ma<strong>in</strong> assembly space, and it is designed to provide a com<strong>for</strong>table<br />
climate even when fully occupied <strong>for</strong> two hours. Indoor climate <strong>in</strong><br />
the build<strong>in</strong>g has not been measured.<br />
W<strong>in</strong>ter thermal<br />
strategy:<br />
<strong>in</strong>sulation and w<strong>in</strong>d<br />
barrier reta<strong>in</strong>s heat<br />
at night; no night<br />
ventilation<br />
At day: <strong>in</strong>ternal<br />
heat ga<strong>in</strong>s and<br />
solar energy<br />
stored <strong>in</strong> thermal<br />
mass and<br />
released when<br />
temperature<br />
drops. Shad<strong>in</strong>g<br />
designed to<br />
allow low-angle<br />
w<strong>in</strong>ter sun to<br />
enter<br />
59
W<strong>in</strong>dow orientation and<br />
siz<strong>in</strong>g<br />
W<strong>in</strong>dows and shad<strong>in</strong>g are oriented and sized <strong>for</strong> passive heat<strong>in</strong>g, cool<strong>in</strong>g,<br />
and light<strong>in</strong>g. On the northeast facade, fixed horizontal shad<strong>in</strong>g made of<br />
simple 5-cm-diameter lath allows the low w<strong>in</strong>ter sun to enter but blocks<br />
the high summer sun. Vertical shad<strong>in</strong>g is effective on the southeast and<br />
northwest facades, and fixed shad<strong>in</strong>g blocks unwanted solar radiation all<br />
year round. Operable shad<strong>in</strong>g permits w<strong>in</strong>ter sun and blocks summer sun.<br />
W<strong>in</strong>dows permit diffused and direct sunlight. Diffused light reduces the<br />
need <strong>for</strong> electric lights all year round and reduces heat ga<strong>in</strong> from electric<br />
lights <strong>in</strong> summer. Direct sunlight heats spaces <strong>in</strong> cold seasons; <strong>in</strong> warmer<br />
months it is blocked to keep the build<strong>in</strong>g cooler. W<strong>in</strong>dow sizes relate to<br />
orientation. Daylight<strong>in</strong>g design utilizes rules of thumb and simple model<strong>in</strong>g<br />
<strong>in</strong>stead of detailed calculations.<br />
60
Mechanical, electrical, and<br />
plumb<strong>in</strong>g systems<br />
The build<strong>in</strong>g has no mechanical heat<strong>in</strong>g, cool<strong>in</strong>g, or ventilation systems,<br />
except <strong>for</strong> an exhaust fan <strong>in</strong> the kitchen. The orig<strong>in</strong>al design called <strong>for</strong> a<br />
w<strong>in</strong>d generator on site; this was deleted due to costs. Power is supplied<br />
from the municipal grid. Wir<strong>in</strong>g is <strong>in</strong>stalled <strong>in</strong> chases, <strong>in</strong>tegrated <strong>in</strong>side<br />
columns, to accommodate future modification of electrical and electronics<br />
systems. Photovoltaic panels were not <strong>in</strong>stalled due to the cost; solar<br />
power generation is three times more expensive than power from the grid.<br />
Hot water is needed only occasionally <strong>in</strong> the kitchen. Dr<strong>in</strong>k<strong>in</strong>g water is<br />
supplied from the municipal system. Ra<strong>in</strong>water is collected from all roof<br />
surfaces and used <strong>for</strong> flush<strong>in</strong>g toilets and <strong>for</strong> on-site irrigation, supplemented<br />
by well water. Low-flow faucets and toilets are used. The build<strong>in</strong>g<br />
is connected to the municipal sewer; a septic system was not technically<br />
feasible because of the high water table.<br />
61
Build<strong>in</strong>g a future<br />
The build<strong>in</strong>g suggests a new <strong>in</strong>digenous aesthetic, valid <strong>for</strong> the time and<br />
place. The project developed new artisans and taught them the associated<br />
skills and pr<strong>in</strong>ciples. It established local resources. It teaches people to<br />
value their own handwork over <strong>in</strong>dustrial materials. It strives to create<br />
a micro-market, to spur a local economy that can develop and become<br />
self-susta<strong>in</strong><strong>in</strong>g. While the <strong>in</strong>tegration of the build<strong>in</strong>g <strong>in</strong>to the community<br />
takes time, one already anticipates that this seed will germ<strong>in</strong>ate, develop<br />
and generate future changes – <strong>for</strong> <strong>in</strong>stance a kiosk or a small market<br />
build<strong>in</strong>g on the square, or replacement of neighborhood shanties with<br />
new owner-built houses, built with the newly ga<strong>in</strong>ed skills and an artisanal<br />
perspective.<br />
62
A “wake up” that resonates<br />
beyond “Tsoga”<br />
The designers of Tsoga* Center relied extensively on logic, proven practices,<br />
documented experience, and rules of thumb <strong>in</strong>stead of precise calculations.<br />
Simple methods and thoughtful design are practical approaches, well suited<br />
to the cultural, technical, and economic context.<br />
The project <strong>in</strong>vites us to reconsider the merits of apply<strong>in</strong>g human energy –<br />
the cleanest and healthiest <strong>for</strong>m of energy – <strong>in</strong>stead of electromechanical<br />
energy. This approach equates with more jobs and it distributes wealth.<br />
It promotes pride of workmanship and pride of place. The project is a<br />
rem<strong>in</strong>der of the often-overlooked option of de<strong>in</strong>dustrialized build<strong>in</strong>g.<br />
The designers show great concern <strong>for</strong> local disadvantaged people. With acute<br />
awareness of <strong>in</strong>direct and future ramifications – social, environmental, and<br />
economical – of build<strong>in</strong>g projects, they shaped the project to achieve far<br />
more than the construction of a community <strong>center</strong>. Every material and<br />
method was chosen to provide the fullest benefit, <strong>in</strong> the broadest sense,<br />
to the local community. Such awareness is valuable <strong>in</strong> any context. As the<br />
name Tsoga says, this is a call to “wake up!”<br />
The first three books <strong>in</strong> this series show an office build<strong>in</strong>g <strong>in</strong> Costa Rica,<br />
a research <strong>center</strong> <strong>in</strong> Switzerland, and a community <strong>center</strong> <strong>in</strong> <strong>South</strong> <strong>Africa</strong> –<br />
three build<strong>in</strong>gs that vary <strong>in</strong> function, size, technical scope, and context.<br />
Each is specific to its context and would be out of place <strong>in</strong> the other<br />
contexts. Yet the similarities are strik<strong>in</strong>g. All three projects show that the<br />
creation of susta<strong>in</strong>able build<strong>in</strong>gs requires extraord<strong>in</strong>ary commitment of<br />
the owner or client. They show that designers must apply sensitivity. They<br />
show that passive systems <strong>for</strong> heat<strong>in</strong>g and cool<strong>in</strong>g can replace mechanical<br />
systems, that recycled materials can be <strong>in</strong>corporated <strong>in</strong>to new build<strong>in</strong>gs,<br />
that passive light<strong>in</strong>g is often feasible, and that build<strong>in</strong>gs can always be<br />
64
designed to respond to the full range of critical issues. The three build<strong>in</strong>gs<br />
use passive systems <strong>for</strong> climate control. Fluctuations of temperature, humidity,<br />
and light<strong>in</strong>g are greater than those <strong>in</strong> build<strong>in</strong>gs with mechanical heat<strong>in</strong>g<br />
and cool<strong>in</strong>g, but acceptable.<br />
This <strong>in</strong>vites observations and questions. How much com<strong>for</strong>t is necessary?<br />
At what cost? Susta<strong>in</strong>able build<strong>in</strong>gs can be built anywhere, so what is the<br />
best way to ensure that they will be built? Will the voluntary approach<br />
suffice, or are regulations needed? Or will we wait until fuel and material<br />
costs rise so high that we have no choice? Build<strong>in</strong>g codes and standards<br />
ensure safety, but they fall pitifully short of address<strong>in</strong>g the full range of<br />
issues, especially social and environmental requirements. Can susta<strong>in</strong>ability<br />
clauses be added? Would it be reasonable to require that every build<strong>in</strong>g<br />
with mechanical systems must also <strong>in</strong>clude passive systems? Or that every<br />
build<strong>in</strong>g with air condition<strong>in</strong>g must also <strong>in</strong>clude shad<strong>in</strong>g and passive cool<strong>in</strong>g<br />
systems? Should governments be required to build only exemplary build<strong>in</strong>gs,<br />
to set an example? How can such advancements be transferred to the<br />
urban scale?<br />
Daniel Wentz<br />
* Tsoga is the Xhosa word <strong>for</strong> wake up!<br />
65
Team approach to<br />
susta<strong>in</strong>able construction<br />
66
“Tsoga was a chance <strong>for</strong> us to<br />
seek a susta<strong>in</strong>able solution <strong>in</strong><br />
a context with great poverty,<br />
limited material resources,<br />
and enormous human<br />
potential.”<br />
Interview with the<br />
Tsoga project team<br />
(from left):<br />
Alastair Rendall,<br />
Gita Goven,<br />
Anne Cowen, and<br />
Vernon Collis.<br />
68
Tsoga Environmental Center was<br />
designed and built us<strong>in</strong>g your<br />
susta<strong>in</strong>able construction methodology.<br />
Please expla<strong>in</strong> this approach.<br />
Alastair Rendall: The team developed the methodology<br />
as a <strong>for</strong>mal means of design<strong>in</strong>g susta<strong>in</strong>able<br />
build<strong>in</strong>gs. The methodology is held <strong>in</strong> place by<br />
a design philosophy and the underly<strong>in</strong>g design<br />
pr<strong>in</strong>ciples. All <strong>in</strong>terventions emerge and are guided<br />
by this philosophy. The methodology is designed<br />
to create synergy between natural systems, technology<br />
(or manmade systems), and consciousness.<br />
The pr<strong>in</strong>ciples <strong>for</strong> praxis serve as a filter that<br />
guides the design process to ensure both ecological<br />
quality and appropriate energy responses.<br />
The approach assumes that each site goes through<br />
a life cycle. In an iterative process, a multidiscipl<strong>in</strong>ary<br />
design team considers each phase of the<br />
life cycle <strong>in</strong> reference to the design pr<strong>in</strong>ciples.<br />
For example, when one considers construction,<br />
one must also consider deconstruction. Ultimately,<br />
a balance or best fit across all five steps emerges.<br />
The outcomes vary from site to site, and are always<br />
appropriate to each context. Tsoga Environmental<br />
Center found its specific <strong>for</strong>m through application<br />
of this general methodology, which can be applied<br />
universally. We hope it will help <strong>in</strong>spire a new<br />
way of approach<strong>in</strong>g construction projects and will<br />
become common practice.<br />
Tsoga Environmental Center embraces<br />
a range of concerns that orig<strong>in</strong>ates<br />
and radiates far beyond the site.<br />
Presumably, these are identified <strong>in</strong><br />
the first step, site and area study.<br />
Gita Goven: Yes, once the project has been def<strong>in</strong>ed<br />
and the site identified, a thorough <strong>in</strong><strong>for</strong>mationgather<strong>in</strong>g<br />
process beg<strong>in</strong>s. This is <strong>in</strong><strong>for</strong>med by the<br />
design pr<strong>in</strong>ciples. The site-area study <strong>in</strong>volves<br />
consideration of manmade systems, <strong>in</strong> particular<br />
the potential waste streams generated by the<br />
construction and manufactur<strong>in</strong>g <strong>in</strong>dustries. By<br />
study<strong>in</strong>g the availability of both conventional and<br />
unconventional materials <strong>in</strong> the area, a palette of<br />
69
local construction materials emerges. With respect to<br />
the natural systems, the area will reveal natural build<strong>in</strong>g<br />
materials which are either abundant or are well<br />
suited to the area because of its unique environmental,<br />
socioeconomic, or technical context.<br />
What are the five steps of a<br />
build<strong>in</strong>g’s life cycle?<br />
Gita Goven: Site and area study, design phase,<br />
construction phase, occupation phase, and<br />
deconstruction phase.<br />
Project life cycle<br />
Site and area study<br />
Design philosophy<br />
Design phase<br />
Construction phase<br />
Pr<strong>in</strong>ciples of praxis<br />
Occupation phase<br />
Deconstruction phase<br />
Impacts<br />
Energy sav<strong>in</strong>gs<br />
Resource efficiency<br />
Employment creation<br />
In this methodology, how does<br />
the design phase differ from a<br />
conventional design phase?<br />
Anne Cowen: The evolution of the build<strong>in</strong>g tectonic<br />
harmonizes architectural ideas, expertise, local knowledge,<br />
and the palette of materials. The <strong>for</strong>m evolves<br />
by consider<strong>in</strong>g ways of reduc<strong>in</strong>g the energy footpr<strong>in</strong>t<br />
dur<strong>in</strong>g the construction phase. Considerations <strong>in</strong>clude<br />
ways of absorb<strong>in</strong>g daily construction waste, as well as<br />
the energy <strong>in</strong>puts required dur<strong>in</strong>g construction, such<br />
as tools and cranes. Wherever possible, human labor is<br />
preferred to power tools. Depend<strong>in</strong>g on prevalent skills<br />
<strong>in</strong> the community, construction technology is chosen<br />
to fit local conditions. Simultaneously, the build<strong>in</strong>g is<br />
designed with deconstruction <strong>in</strong> m<strong>in</strong>d. For example,<br />
70
the sizes of columns and beams not only facilitate a<br />
multiplicity of function, but also allow us<strong>in</strong>g weaker<br />
mortar. Full-strength mortar h<strong>in</strong>ders full recovery of<br />
build<strong>in</strong>g materials when a build<strong>in</strong>g is deconstructed.<br />
For the same reason plastered build<strong>in</strong>gs are not<br />
encouraged. Wooden and metal elements are bolted<br />
or screwed <strong>in</strong>to place so that they can be unbolted and<br />
reused.<br />
How did the methodology affect<br />
the construction phase at Samora<br />
Machel?<br />
Anne Cowen: The entire construction process is<br />
designed to m<strong>in</strong>imize mechanized energy <strong>in</strong>puts and to<br />
maximize human energy <strong>in</strong>puts. Scaffold<strong>in</strong>g consisted<br />
of poles and planks, bolted together. When the scaffold<strong>in</strong>g<br />
was no longer required, it was dismantled and<br />
the materials were <strong>in</strong>corporated <strong>in</strong>to the build<strong>in</strong>g. The<br />
poles became trellises and the planks became seat<strong>in</strong>g.<br />
Residual mortar was always put <strong>in</strong>to the build<strong>in</strong>g<br />
rather than be<strong>in</strong>g carted away. Thus, we conserved<br />
materials and reduced transport energy.<br />
The build<strong>in</strong>g is now <strong>in</strong> the<br />
occupation phase.<br />
What is critical <strong>in</strong> this phase?<br />
Vernon Collis: Primarily, long-term energy consumption.<br />
The further energy is transmitted, the greater the loss;<br />
hence the <strong>in</strong>efficiency of electrical power grids. We<br />
should attempt not to rely on municipal power grids,<br />
but generate as much power as possible on site. We<br />
had designed this project with a w<strong>in</strong>d generator, but<br />
had to strike it because of budget constra<strong>in</strong>ts. To keep<br />
energy consumption low, the occupants must properly<br />
use the passive systems designed <strong>in</strong>to the build<strong>in</strong>g.<br />
Gray and soiled wastewater is considered <strong>for</strong> process<strong>in</strong>g<br />
and use on site, while all solid waste tends to be<br />
naturally reprocessed. Plants are used <strong>for</strong> shad<strong>in</strong>g of<br />
the build<strong>in</strong>g and must be cared <strong>for</strong>. The earth roofs are<br />
planted with a range of <strong>in</strong>digenous and medic<strong>in</strong>al plants.<br />
These roofs reduce heat reflection, absorb CO 2 , and<br />
generate oxygen.<br />
71
How was deconstruction of the<br />
build<strong>in</strong>g considered dur<strong>in</strong>g the<br />
design phase?<br />
Vernon Collis: The amount of energy required to build<br />
the structure relates directly to the amount of energy<br />
required <strong>for</strong> its deconstruction. Given that the build<strong>in</strong>g<br />
utilizes human power and that weak cement and<br />
lime mortar mixtures are used, near full recovery of<br />
materials will be possible. The build<strong>in</strong>g has been<br />
designed so that the entire structure can be unbolted,<br />
deconstructed, and even re-erected elsewhere with the<br />
least possible ef<strong>for</strong>t. Design<strong>in</strong>g <strong>for</strong> susta<strong>in</strong>ability takes<br />
more care and more time because many more factors<br />
must be considered, <strong>in</strong>clud<strong>in</strong>g deconstruction.<br />
Architects learn from every project.<br />
How did this project contribute to<br />
your development or change your<br />
way of th<strong>in</strong>k<strong>in</strong>g or design<strong>in</strong>g?<br />
Alastair Rendall: Tsoga Environmental Center was a<br />
chance <strong>for</strong> us to seek a susta<strong>in</strong>able solution <strong>in</strong> a context<br />
with great poverty, limited material resources,<br />
and enormous human potential. As we tackled the<br />
paradoxical complexities of this challeng<strong>in</strong>g terra<strong>in</strong>,<br />
we found ourselves open<strong>in</strong>g up. Susta<strong>in</strong>able design<br />
calls <strong>for</strong> <strong>in</strong>terdiscipl<strong>in</strong>ary teamwork. The challenge<br />
and joy this <strong>in</strong>volves exposes one to an enrich<strong>in</strong>g and<br />
stimulat<strong>in</strong>g diversity of perspectives. The quest <strong>for</strong><br />
susta<strong>in</strong>ability challenges us to constantly question<br />
ourselves and soberly consider our world. As we heal<br />
the earth, we heal ourselves.<br />
72
Technical data<br />
Construction March 2006 to April 2007<br />
period<br />
Build<strong>in</strong>g type<br />
<strong>Community</strong> <strong>center</strong><br />
Build<strong>in</strong>g volume 2,345 m 2<br />
Maximum<br />
number of<br />
occupants<br />
Seat<strong>in</strong>g <strong>for</strong> 120 <strong>in</strong> the hall, 200 <strong>in</strong> the exhibition space,<br />
5 <strong>in</strong> offices, and 20 at workplaces.<br />
Gross usable 513 m 2<br />
floor area<br />
Number of<br />
f<strong>in</strong>ished floors<br />
One, plus 36 m 2 mezzan<strong>in</strong>e<br />
Number of<br />
basements<br />
None<br />
Construction<br />
Masonry load-bear<strong>in</strong>g structure, wood frame roof.<br />
Mechanical<br />
systems<br />
None. Passive heat<strong>in</strong>g, cool<strong>in</strong>g, and ventilation<br />
Construction cost USD 550,000 (at 1 USD = R7)<br />
73
Design team<br />
Alastair Rendall, Architect, Urban Designer, ARG Design, Cape Town<br />
Gita Goven, Architect, ARG Design, Cape Town<br />
Anna Cowen, Architect, Anna Cowen Associates, Cape Town<br />
Vernon Collis, Structural and Susta<strong>in</strong>ability Eng<strong>in</strong>eer,<br />
Vernon Collis Associates, Cape Town<br />
Abby Street, Quantity Surveyor, Cape Town<br />
Paul Carew, Passive and Low-Energy Design Eng<strong>in</strong>eer, Cape Town<br />
Tarna Klitzner, Landscape Architect, Kala Landscape Architects, Cape Town<br />
Penny Marguerite Unsworth, Landscape Architect, ARG Design, Cape Town<br />
Shane Vernon Stewart, Architectural Technologist, ARG Design, Cape Town<br />
Mart<strong>in</strong> Firer, Architect, ARG Design, Cape Town<br />
Contractor<br />
Clive Drude, Drucon Build<strong>in</strong>g and Roof<strong>in</strong>g, Cape Town<br />
T<strong>in</strong>o Sangiorgio, Site Foreman, Cape Town<br />
Sources<br />
Cape Institute <strong>for</strong> Architecture, <strong>South</strong> <strong>Africa</strong>,<br />
statement <strong>for</strong> CIA Award <strong>for</strong> Architecture<br />
ARG Design website, http://www.argdesign.co<br />
City of Cape Town Portfolios of Susta<strong>in</strong>ability Best Practice 2005/2006<br />
Tsoga Environmental Center <strong>in</strong> Cape Town,<br />
AfriSam (<strong>South</strong> <strong>Africa</strong>) (Pty) Ltd, 2007<br />
Stella Lens<strong>in</strong>g, Tsoga Environmental Center,<br />
http://courses.umass.edu/greenurb/2007/lens<strong>in</strong>g/location.htm<br />
Institute of Waste Management of <strong>South</strong>ern <strong>Africa</strong>,<br />
“The Waste Paper,” Feb. 2006,<br />
http://www.iwmsa.co.za/The%20Waste%20Paper%20Feb%202006.pdf<br />
Author’s note<br />
Grateful acknowledgement is due to the <strong>Holcim</strong> <strong>Foundation</strong> <strong>for</strong> Susta<strong>in</strong>able<br />
Construction <strong>for</strong> mak<strong>in</strong>g this publication possible and coord<strong>in</strong>at<strong>in</strong>g the<br />
production, to Alastair Rendall, Architect at ARG Design, <strong>for</strong> provid<strong>in</strong>g <strong>in</strong><strong>for</strong>mation<br />
on the project, answer<strong>in</strong>g my many questions, and fact check<strong>in</strong>g,<br />
and to Christopher Barbour, Humanities Bibliographer & Coord<strong>in</strong>ator of<br />
Special Collections, Tisch Library, Tufts University, <strong>for</strong> proofread<strong>in</strong>g the text.<br />
I take all responsibility <strong>for</strong> any errors I might have added after proofread<strong>in</strong>g.<br />
Daniel Wentz<br />
74
Eawag Forum Chriesbach<br />
Tsoga Environmental Resource Centre<br />
Books <strong>in</strong> this<br />
series<br />
Measur<strong>in</strong>g up to the criteria of susta<strong>in</strong>able construction<br />
Office build<strong>in</strong>g<br />
<strong>in</strong> Costa Rica<br />
2006<br />
Research <strong>center</strong><br />
<strong>in</strong> Switzerland<br />
2007<br />
<strong>Community</strong> <strong>center</strong><br />
<strong>in</strong> <strong>South</strong> <strong>Africa</strong><br />
2008<br />
75
<strong>Holcim</strong> <strong>Foundation</strong><br />
The <strong>Holcim</strong> <strong>Foundation</strong> <strong>for</strong><br />
Susta<strong>in</strong>able Construction promotes<br />
<strong>in</strong>novative approaches to susta<strong>in</strong>able<br />
construction. The objective of the<br />
<strong>Holcim</strong> <strong>Foundation</strong> is to encourage<br />
susta<strong>in</strong>able responses to the<br />
technological, environmental,<br />
socioeconomic and cultural issues<br />
affect<strong>in</strong>g build<strong>in</strong>g and construction,<br />
regionally as well as globally –<br />
through a range of <strong>in</strong>itiatives,<br />
<strong>in</strong>clud<strong>in</strong>g <strong>Holcim</strong> Awards, <strong>Holcim</strong><br />
Forum, and <strong>Holcim</strong> Projects.<br />
An <strong>in</strong>ternational competition <strong>for</strong><br />
future-oriented and tangible<br />
susta<strong>in</strong>able construction projects.<br />
The <strong>Holcim</strong> Awards recognize<br />
any contribution to susta<strong>in</strong>able<br />
construction – irrespective of scale –<br />
<strong>in</strong> architecture, landscape and<br />
urban design, civil and mechanical<br />
eng<strong>in</strong>eer<strong>in</strong>g and related discipl<strong>in</strong>es.<br />
Prize money of USD 2 million per<br />
three-year competition cycle encourages<br />
and <strong>in</strong>spires achievements<br />
that go beyond convention, explore<br />
new ways and means, and draw<br />
attention to and identify excellence.<br />
* The partner universities of the <strong>Holcim</strong> <strong>Foundation</strong><br />
are the Swiss Federal Institute of Technology<br />
(ETH Zurich), Switzerland; Massachusetts Institute of<br />
Technology (MIT), Cambridge, USA; Tongji University,<br />
Shanghai, Ch<strong>in</strong>a; Universidad Iberoamericano (UIA),<br />
Mexico City, Mexico; and University of the<br />
Witwatersrand, Johannesburg, <strong>South</strong> <strong>Africa</strong>.<br />
The Universidade de São Paulo (USP), Brazil, is an<br />
associated university of the <strong>Holcim</strong> <strong>Foundation</strong>.<br />
76<br />
The Awards competition is conducted<br />
<strong>in</strong> partnership with some of the<br />
world’s lead<strong>in</strong>g technical universities*<br />
who lead the <strong>in</strong>dependent competition<br />
juries to evaluate entries<br />
accord<strong>in</strong>g to the target issues <strong>for</strong><br />
susta<strong>in</strong>able construction.<br />
www.holcimawards.org
A series of symposiums <strong>for</strong> academia<br />
and practitioners to encourage<br />
discourse on the future of the built<br />
environment. The <strong>Holcim</strong> Forum<br />
supports susta<strong>in</strong>able construction<br />
<strong>in</strong> the scientific field, among<br />
experts <strong>in</strong> the construction sector,<br />
bus<strong>in</strong>ess and society.<br />
In addition to renowned specialists<br />
from around the world, promis<strong>in</strong>g<br />
<strong>in</strong>ternational students from lead<strong>in</strong>g<br />
technical universities are <strong>in</strong>vited,<br />
to represent the next generation<br />
and to share their visions.<br />
The first <strong>Holcim</strong> Forum was<br />
held at the Swiss Federal Institute<br />
of Technology (ETH Zurich),<br />
Switzerland, <strong>in</strong> 2004 under the<br />
theme “Basic Needs.” The second<br />
<strong>Holcim</strong> Forum was held <strong>in</strong> 2007<br />
at Tongji University <strong>in</strong> Shanghai,<br />
Ch<strong>in</strong>a, under the theme<br />
“Urban_Trans_Formation.”<br />
Seed fund<strong>in</strong>g <strong>for</strong> build<strong>in</strong>g <strong>in</strong>itiatives<br />
and grants <strong>for</strong> research projects to<br />
accelerate progress and promote<br />
susta<strong>in</strong>able construction.<br />
With<strong>in</strong> the framework of <strong>Holcim</strong><br />
Projects the <strong>Holcim</strong> <strong>Foundation</strong><br />
provides USD 1 million per threeyear<br />
cycle to support research <strong>in</strong><br />
susta<strong>in</strong>able construction and the<br />
implementation of build<strong>in</strong>g projects.<br />
Projects nom<strong>in</strong>ated <strong>for</strong> seed<br />
fund<strong>in</strong>g are evaluated accord<strong>in</strong>g to<br />
the target issues <strong>for</strong> susta<strong>in</strong>able<br />
construction, and must be endorsed<br />
by a local <strong>Holcim</strong> Group company.<br />
The <strong>Holcim</strong> <strong>Foundation</strong> acts as<br />
an enabler <strong>for</strong> both research<br />
projects and build<strong>in</strong>g <strong>in</strong>itiatives so<br />
that, whatever their orig<strong>in</strong>, excit<strong>in</strong>g<br />
and important new ideas can be<br />
more widely implemented and<br />
tested by a broader audience of<br />
specialists.<br />
www.holcim<strong>for</strong>um.org<br />
www.holcimgrants.org<br />
77
<strong>Holcim</strong> <strong>Foundation</strong> <strong>for</strong> Susta<strong>in</strong>able Construction<br />
Hagenholzstrasse 85<br />
CH-8050 Zurich, Switzerland<br />
Phone +41 58 858 82 92<br />
Fax +41 58 858 82 99<br />
<strong>in</strong>fo@holcimfoundation.org<br />
This publication can be downloaded as a PDF file at<br />
www.holcimfoundation.org<br />
©2008 <strong>Holcim</strong> <strong>Foundation</strong> <strong>for</strong> Susta<strong>in</strong>able Construction, Switzerland
Published by <strong>Holcim</strong> <strong>Foundation</strong>, Zurich, Switzerland<br />
Layout by Schadegg Grafik, Zurich-Gockhausen, Switzerland<br />
Pr<strong>in</strong>ted <strong>in</strong> Switzerland on FSC paper by Stäubli Druck AG, Zurich<br />
Stäubli Verlag AG, Zurich, Switzerland<br />
ISBN 978-3-7266-0082-2


