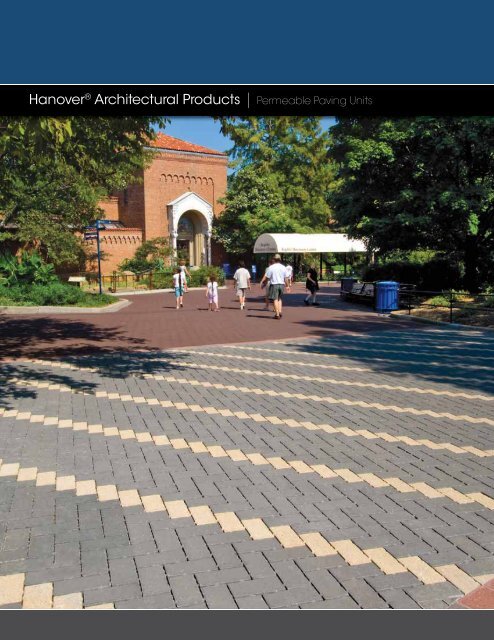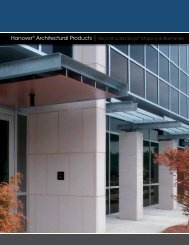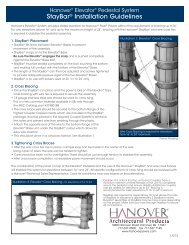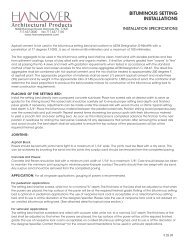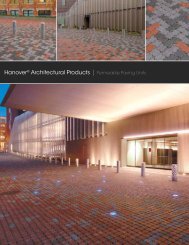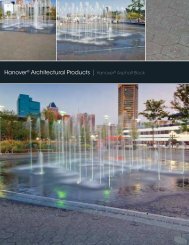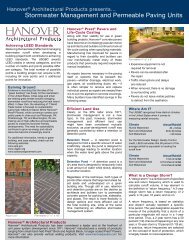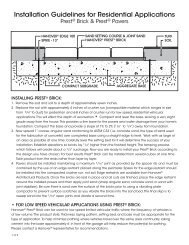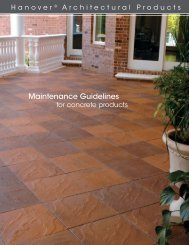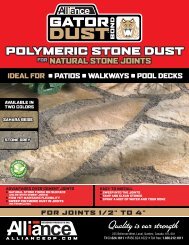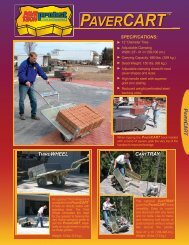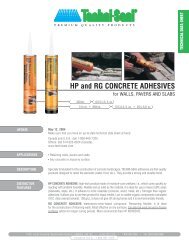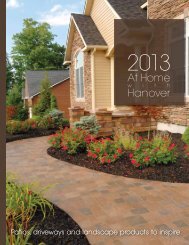Hanover® Architectural Products | Permeable Paving Units
Hanover® Architectural Products | Permeable Paving Units
Hanover® Architectural Products | Permeable Paving Units
Create successful ePaper yourself
Turn your PDF publications into a flip-book with our unique Google optimized e-Paper software.
Hanover ® <strong>Architectural</strong> <strong>Products</strong> | <strong>Permeable</strong> <strong>Paving</strong> <strong>Units</strong><br />
1
<strong>Permeable</strong> paving units were first presented to the industry in 1961 as hollow<br />
concrete building blocks positioned in the ground to support cars in overflow<br />
parking. Because of increasing paved areas such as streets, parking lots and<br />
sidewalks, rainwater has little opportunity to filtrate into the earth. <strong>Permeable</strong><br />
concrete paving systems that allow water to flow through joints into the soil have<br />
become increasingly important to environmental sustainability.<br />
3<br />
Hanover’s <strong>Permeable</strong> <strong>Paving</strong> <strong>Units</strong> allow for stormwater drainage and manage<br />
excessive runoff, as most municipalities now require. Several shapes and sizes are<br />
available in different colors and textures to suit any design requirement.<br />
Hanover ® <strong>Permeable</strong> <strong>Paving</strong> <strong>Units</strong> | Table of Contents<br />
4<br />
5<br />
6<br />
7<br />
8<br />
9<br />
10<br />
11<br />
11<br />
Introduction<br />
Aqua-Loc ®<br />
EcoGrid ®<br />
<strong>Permeable</strong> 4” x 9”<br />
<strong>Permeable</strong> 4” x 9” Scored<br />
<strong>Permeable</strong> 3 1 /4” x 18”<br />
<strong>Permeable</strong> Pavers and LEED<br />
Installation Guidelines<br />
Packaging Information<br />
Hanover ® <strong>Permeable</strong><br />
<strong>Paving</strong> <strong>Units</strong> facilitate<br />
the process of<br />
obtaining LEED Green<br />
Building certification
4<br />
Hanover ® <strong>Permeable</strong> <strong>Paving</strong> <strong>Units</strong> | Introduction<br />
The Problem. With urban<br />
development comes excessive<br />
stormwater runoff. Runoff occurs<br />
in urban and suburban areas<br />
where impervious surfaces such<br />
as streets, parking lots and<br />
sidewalks prevent rainwater<br />
from absorbing into the soil. As<br />
water runs across these surfaces,<br />
contaminants are collected and<br />
deposited into stormdrains or<br />
directly into receiving waters, such<br />
as rivers and lakes. As waters are<br />
polluted, they become unusable<br />
to people and a dangerous to fish<br />
and other aquatic life.<br />
Under the Clean Water Act,<br />
developers must comply with<br />
the regulations for stormwater<br />
management which often<br />
means the loss of valuable<br />
land to build large, expensive<br />
retention ponds.<br />
Smithsonian’s National Zoo, Washington, DC; Size & Color: <strong>Permeable</strong> 4” x 9”, B91517, Charcoal; Finish: Tudor ® , Natural<br />
The Solution. Hanover’s<br />
<strong>Permeable</strong> <strong>Paving</strong> <strong>Units</strong> allow for<br />
stormwater drainage and manage<br />
excessive runoff. This stormwater<br />
is directed through a series of<br />
natural filtration systems – through<br />
joints or voids in the pavers and<br />
into the subgrade below before<br />
entering streams or rivers, reducing<br />
groundwater pollution. The need<br />
for retention ponds is eliminated.<br />
The result is more flexibility in<br />
design options and more efficient<br />
• Erosion and stormwater<br />
runoff are reduced.<br />
• Land-use is increased<br />
through more efficient use<br />
of the total building site.<br />
• Water quality is improved.<br />
• Project costs for drainage<br />
and retention systems<br />
are reduced.<br />
• Access for underground<br />
repairs is permitted.<br />
• Design options increase.<br />
use of the total building site,<br />
while maintaining an effective<br />
stormwater management system.<br />
Benefits of using permeable<br />
pavers are numerous. <strong>Permeable</strong><br />
pavers have been proven to be<br />
very beneficial.<br />
Green Building trends are on the<br />
rise as large cities and small towns<br />
are making great strides toward<br />
managing runoff and creating<br />
environment-friendly developments.<br />
The need for Sustainable Design<br />
will continue as natural resources<br />
become increasingly scarce.
Hanover ® <strong>Permeable</strong> <strong>Paving</strong> <strong>Units</strong> | Aqua-Loc ®<br />
5<br />
Hanover’s Aqua-Loc ® is available<br />
in a 4 1 /2” x 9” x 3” unit with a score<br />
to appear as two 4 1 /2” x 4 1 /2” x<br />
3” pieces. Aqua-Loc ® interlocks<br />
for stability and provides open<br />
space for drainage aggregate.<br />
Aqua-Loc ® will provide the project<br />
with 10.6% open space allowing<br />
water to be infiltrated at a rate of<br />
7” to 8” per hour based on proper<br />
installation methods. Made to<br />
order in custom colors when<br />
quantities permit, Aqua-Loc ® can<br />
be installed mechanically to save<br />
time and reduce costs.<br />
Ferguson Township, State College, PA; Site Designer: Pennoni<br />
Associates Inc., State College, PA ; Size & Color: Aqua-Loc ® ,<br />
Red/Charcoal Blend; Finish: Natural<br />
• Sized at 4 1 /2” x 9” x 3”<br />
• 10.6% open space<br />
• Infiltration rate of 7”- 8”<br />
per hour<br />
• Can be installed<br />
mechanically<br />
• Supports moderate<br />
vehicular traffic<br />
Above & Large Photos: Office Building, Richmond, VA;<br />
Size & Color: 4” x 8”, Aqua-Loc ® , Red/Charcoal Blend,<br />
Antietam; Finish: Natural, Tudor ®<br />
When used in vehicular parking<br />
applications, Aqua-Loc ® can work<br />
in conjunction with tight-jointed<br />
pavers. The tight-jointed pavers<br />
can be used to form pedestrian<br />
friendly areas such as handicap<br />
parking areas, walkways and<br />
ramps.
6<br />
Hanover ® <strong>Permeable</strong> <strong>Paving</strong> <strong>Units</strong> | EcoGrid ®<br />
Sized at 11 3 /4” x 11 3 /4” x 4”,<br />
Hanover ® EcoGrid ® provides the<br />
project with 39% open space for<br />
drainage aggregate. EcoGrid ®<br />
has the largest percentage<br />
of open space in the industry,<br />
allowing the most opportunity<br />
for water to permeate into the<br />
sub-soil. EcoGrid ® provides the<br />
a typical cross section will consist<br />
of compacted sub base and a<br />
3/4” - 1” setting bed adequate<br />
for intended loads, and soil-filled<br />
voids with planted vegetation.<br />
Above & Large Photos: Chelsea Townhomes, Charlotte,<br />
NC; Owner: Colville Company, Charlotte, NC; Size &<br />
Color: EcoGrid ® , Natural; Finish: Natural<br />
Above Photo: Private Residence; Size & Color: EcoGrid ® ,<br />
Natural; Finish: Natural<br />
• Sized at 11 3 /4” x 11 3 /4” x 4”<br />
• 39% open space<br />
• Stocked in Natural color<br />
• Supports moderate<br />
vehicular traffic<br />
maximum percolation that a<br />
normal drainage field system<br />
will accept. Hanover’s EcoGrid ®<br />
interlock for stability to support<br />
moderate vehicular traffic.<br />
Stocked in Hanover’s Natural color<br />
with a Natural finish, EcoGrid ® can<br />
also be made to order in custom<br />
colors when quantities permit.<br />
EcoGrid ® can also be filled with soil<br />
for grass turf. In this system design,
Hanover ® <strong>Permeable</strong> <strong>Paving</strong> <strong>Units</strong> | <strong>Permeable</strong> 4” x 9” ( 4 5/8” x 9 1/4”)<br />
7<br />
Produced with a 1/16” bevel<br />
and hidden spacers, Hanover’s<br />
<strong>Permeable</strong> 4” x 9” meets standards<br />
set forth by the Americans with<br />
Disabilities Act (ADA). Minimal<br />
openings providing a comfortable<br />
walking surface while allowing for<br />
water percolation. The <strong>Permeable</strong><br />
4” x 9”will provide the project<br />
with 6.94% open space allowing<br />
water to be infiltrated at a rate<br />
of 7” to 8” per hour based on<br />
proper installation methods.<br />
The <strong>Permeable</strong> 4” x 9” can<br />
accommodate wheel chair traffic<br />
making it the perfect choice for<br />
high foot traffic areas such as<br />
walkways, plazas and entrance<br />
ways. With a 3” thickness and<br />
interlocking installation design,<br />
• ADA Compliant<br />
• Minimal openings for a<br />
comfortable walking surface<br />
• 6.94% open space per unit<br />
• Supports heavy<br />
low speed vehicular loads<br />
• Sized at 4 5 /8” x 9 1 /4”<br />
• True rectangular size ratio<br />
to achieve interlock stability<br />
Above Photo: Office Building; Size & Color: <strong>Permeable</strong> 4” x 9”, Limestone Gray; Finish: Natural<br />
heavy low speed vehicular loads<br />
can be supported.<br />
<strong>Permeable</strong> 4” x 9”, Chocolate/Tan; Finish: Tumbled<br />
Sized at 4 5/8” x 9 1/4”, the<br />
<strong>Permeable</strong> 4” x 9” is a true<br />
rectangle, providing the correct<br />
size ratio to create interlock stability.<br />
The 4” x 9” can be produced<br />
with a Natural, Tudor ® , Tumbled or<br />
Chiseled finish and is available<br />
in Hanover’s full range of colors.<br />
The <strong>Permeable</strong> 4” x 9” combines<br />
the beauty of an interlocking<br />
paver with the advantages of a<br />
permeable paving system.
8<br />
Hanover ® <strong>Permeable</strong> <strong>Paving</strong> <strong>Units</strong> | <strong>Permeable</strong> 4” x 9” Scored<br />
Hanover’s <strong>Permeable</strong> 4” x 9”<br />
Scored is perfect for large<br />
driveways, parking lots, roads and<br />
industrial applications. Because<br />
it is designed to be installed<br />
mechanically, installation time<br />
and costs are reduced. Pavers<br />
are laid layer by layer through<br />
the use of a machine increasing<br />
speed and efficiency. Each layer<br />
is composed of four different units<br />
to provide maximum interlock<br />
with a random appearance.<br />
Produced with a 1/16” bevel and<br />
hidden spacers, the <strong>Permeable</strong><br />
4” x 9” Scored meets standards<br />
set forth by the Americans with<br />
Disabilities Act (ADA). Minimal<br />
openings allow for a comfortable<br />
walking surface while permitting<br />
water drainage to the ground<br />
below. Hanover’s <strong>Permeable</strong><br />
4” x 9” with score is made to<br />
order in standard and custom<br />
colors when quantities permit.<br />
Contact Hanover ® for more<br />
information.<br />
Above & Large Photos: Office Building; Size & Color:<br />
<strong>Permeable</strong> 4” x 9” Scored, Quarry Red; Finish: Natural
Hanover ® <strong>Permeable</strong> <strong>Paving</strong> <strong>Units</strong> | <strong>Permeable</strong> 3 1 /4” x 18”<br />
9<br />
Hanover’s newest <strong>Permeable</strong><br />
Paver, the <strong>Permeable</strong> 3 1 /4” x<br />
18”, meets standards set<br />
forth by the Americans with<br />
Disabilities Act (ADA). With a<br />
1/16” bevel, the <strong>Permeable</strong><br />
3 1 /4” x 18” is available in a<br />
4” thickness. Minimal openings<br />
provide a comfortable walking<br />
surface while allowing for water<br />
Suggested for pedestrian use<br />
only, the 3 1 /4” x 18” can be<br />
produced with a Natural, Tudor ®<br />
or Chiseled finish. It is available<br />
in Hanover’s full range of colors<br />
creating endless design options.<br />
percolation. The <strong>Permeable</strong> 3 1/4”<br />
x 18” can accommodate wheel<br />
chair traffic making it the perfect<br />
choice for high foot traffic areas<br />
such as walkways, plazas and<br />
entrance ways.<br />
All Photos: <strong>Permeable</strong> 3 1 /4” x 18”, Charcoal;<br />
Finish: Natural
10 Hanover ® <strong>Permeable</strong> <strong>Paving</strong> <strong>Units</strong> | <strong>Permeable</strong> Pavers and LEED<br />
The U.S. Green Building Council<br />
(USGBC) provides standards<br />
for green building design and<br />
construction based on LEED<br />
Green Building Rating System.<br />
Building projects earn points for<br />
compliance with Sustainable Sites<br />
(SS) Credits. LEED (Leadership<br />
in Energy and Environmental<br />
Design) is a point rating system<br />
devised by the United States<br />
Green Building Council (USGBC)<br />
to evaluate the environmental<br />
performance of a building and<br />
encourage market transformation<br />
towards sustainable design.<br />
Understanding the LEED rating<br />
system will enable Hanover ® , in<br />
collaboration with architects,<br />
specifiers and contractors,<br />
to respond to the market and<br />
develop more sustainable<br />
products and procedures.<br />
Clipper Mill, Baltimore, MD; Owner/Developer: Struever<br />
Bros, Eccles & Rouse; Size & Color: EcoGrid ® , Natural;<br />
Finish: Natural<br />
Using concrete permeable<br />
paving systems can facilitate<br />
the process of obtaining LEED<br />
Green Building certification.<br />
There are two applicable LEED<br />
Site Credits that pertain to<br />
Hanover ® <strong>Permeable</strong> <strong>Paving</strong> <strong>Units</strong>:<br />
Stormwater Management and<br />
EPA Best Management Practices.<br />
<strong>Permeable</strong> 4” x 9”, Limestone Gray; Finish: Tumbled<br />
Stormwater<br />
Management<br />
LEED awards 1 point for measures<br />
taken to manage or reduce<br />
stormwater runoff. <strong>Permeable</strong><br />
paving systems reduce runoff by<br />
allowing infiltration of rain into the<br />
subsurface. LEED has a simplified<br />
calculation to demonstrate<br />
compliance based solely on the<br />
runoff coefficient of site surfaces.<br />
The runoff coefficient relates the<br />
amount of runoff to the amount<br />
of precipitation received. The<br />
coefficient of runoff (c value)<br />
for level permeable pavements<br />
installed over recommended<br />
drainage coarse base elements<br />
has been proven to be 0.15. In<br />
comparison, asphalt, a nonpermeable<br />
pavement, is<br />
0.98 using the rational method.<br />
For unit paver installations, a<br />
minimum 1% grade is suggested,<br />
creating a c value of 0.25. It is<br />
suggested the design value be<br />
established at 0.40 to allow for<br />
50% clogging of the permeable<br />
joints in the first 5 years. It is likely<br />
that permeable paving systems<br />
will need to be combined with<br />
additional measures like green<br />
roof assemblies or rain water<br />
harvesting to fully comply<br />
with this LEED credit.<br />
EPA Best Management<br />
Practices<br />
<strong>Permeable</strong> paving can also help<br />
a project earn a second LEED<br />
point within the stormwater<br />
management credit for<br />
stormwater treatment/quality<br />
control. For this point, LEED requires<br />
EPA Best Management Practices<br />
that effectively remove at least<br />
80% of the total suspended solids<br />
(TSS) and 40% of total phosphorus<br />
(TP) from stormwater volumes<br />
leaving the site. As with the credit<br />
above, additional measures like<br />
infiltration basins may be required<br />
for a project to fully comply with<br />
this credit, but permeable paving<br />
systems do contribute toward<br />
compliance.<br />
Private Residence, Fenwick Island, DE; Size & Color: 4” x<br />
8” , Aqua-Loc ® , South Mountain Sand, Charcoal; Finish:<br />
Natural
Hanover ® <strong>Permeable</strong> <strong>Paving</strong> <strong>Units</strong> | Installation Guidelines<br />
11<br />
Best Management Practices (BMPs) are defined by the EPA as a “technique, measure or structural control that<br />
is used for a given set of conditions to manage the quantity and improve the quality of stormwater runoff in the<br />
most cost-effective manner.” In other words, they are techniques used to manage stormwater and improve water<br />
quality. LEED credits can be earned by complying with EPA Best Management Practices. The USGBC addresses<br />
stormwater management in two separate credits, one relating to the quantity of water that runs off a building<br />
site and other dealing with the quality of the water. For more information on LEED credits, refer to the page 10.<br />
<strong>Permeable</strong> <strong>Paving</strong> <strong>Units</strong> | Typical Installation<br />
Hanover ® RockCurb ®<br />
as Edge Restraint<br />
Hanover ® <strong>Permeable</strong> Paver<br />
filled with 1/4” - 3/8” open graded stone<br />
(AASHTO #8 or #9); fill 1/2” from top<br />
2" of 1/4" - 3/8"<br />
open graded stone<br />
(AASHTO #8 or #9)<br />
4" of 3/4" - 1"<br />
open graded stone<br />
no fines (AASHTO #57)<br />
12" of 1 1/2" - 3"<br />
open graded stone<br />
no fines (AASHTO #1)<br />
Perforated Pipe<br />
Compacted Subgrade<br />
Please Note: Due to variations in native soil types, infi ltration rates (Curve) may differ.<br />
When EcoGrid ® will be fi lled with planted vegetation, the installation detail shown is not adequate. If grass is intended, a typical cross<br />
section will consist of compacted sub base and a 3/4” to 1” setting bed.<br />
The detail shown above is an example of a typical permeable paver installation. Requirements and regulations are different for each<br />
municipality. Contact your municipality for specifi c installation instructions. An industry professional should be consulted to develop a<br />
specifi cation for the individual project in accordance with the municipal requirements.<br />
Hanover ® <strong>Permeable</strong> <strong>Paving</strong> <strong>Units</strong> | Packaging Information<br />
Product<br />
Actual Size<br />
Thickness<br />
s.f.<br />
per<br />
pcs.<br />
s.f.<br />
per<br />
strap<br />
pcs.<br />
per<br />
cube<br />
s.f.<br />
per<br />
cube<br />
cubes/s.f.<br />
per<br />
truck<br />
lbs.<br />
per<br />
cube<br />
Charcoal<br />
Chocolate<br />
Limestone Gray<br />
Natural<br />
Quarry Red<br />
Red 15<br />
Tan<br />
Aqua-Loc ® 4 1 /2" x 9" 3" - - 320 88.32 16/1413.12 2890<br />
EcoGrid ® 11 3 /4" x 11 3 /4" 4" 1 21 84 84 18/1512 2436<br />
<strong>Permeable</strong> 4” x 9” 4 5 /8" x 9 1 /4" 3" - 18.86 320 94.3 15/1414.5 3020.8<br />
<strong>Permeable</strong> 4” x 9” Scored -<br />
3" - - 376 92.08 14/1289.12 3180<br />
<strong>Permeable</strong> 3 1 /4” x 18” 3 1 /4" x 18" 4" - - 140 56.91 18/1024.38 2462<br />
= Standard Brick Colors with Natural Finish = Stocked Colors Blended Colors are also available when quantities permit.
12<br />
Pedestrian vs. Vehicular Use Size Comparison<br />
Pedestrian Use Light Vehicular Use Moderate Vehicular Use<br />
Definitions<br />
use by persons on foot and any<br />
mobility impaired persons using<br />
a wheelchair<br />
pedestrian use & low speed, low volume<br />
residential and light commercial vehicular use<br />
pedestrian use & low speed, moderate<br />
volume residential and moderate<br />
commercial vehicular use<br />
<strong>Permeable</strong><br />
<strong>Paving</strong> <strong>Units</strong><br />
EcoGrid ® 4"<br />
4"<br />
4"<br />
Aqua-Loc ®<br />
<strong>Permeable</strong> 4” x 9”<br />
<strong>Permeable</strong> 4” x 9” Scored<br />
3"<br />
3"<br />
3"<br />
3"<br />
3"<br />
3"<br />
3"<br />
3"<br />
3"<br />
<strong>Permeable</strong> 3 1 /4” x 18”<br />
4" - -<br />
Please Note: Not all sizes are stocked materials. Some are only available through special order and when quantities permit.<br />
Product Installation : Each project and site conditions are unique. It is important to contact a Hanover ® representative for product details and installation<br />
guidelines. An architect, landscape architect, and/or structural engineer should be consulted to develop a specification suited for the individual project. •<br />
Neither this catalog, nor any of the individual product catalogs from Hanover ® <strong>Architectural</strong> <strong>Products</strong>, is intended to be a design manual. The projects pictured<br />
and the installation suggestions given in this catalog are only illustrations of Hanover ® products. Each application and specification for installation should have<br />
the attention of an architect, landscape architect, and/or structural engineer. • As product use and site conditions are not within our control, Hanover ® does not<br />
guarantee results from use of such products or other information herein: no warranty, express or implied is given. As government regulations and use conditions<br />
may change, it is the Buyers responsibility to determine the appropriateness of these products for the specific end uses.<br />
Please Note : The color photos shown in this catalog were prepared with great concern for accuracy. However, it is suggested that actual samples be<br />
requested before specifying. Due to the natural variance of the raw materials used, products can be expected to differ slightly from sample to actual product.<br />
It is recommended that the products be cleaned after the installation is finished. Please contact our representatives for product suggestions.<br />
Hanover ® <strong>Architectural</strong> <strong>Products</strong> reserves the right to modify, alter or discontinue the texture, color, content, shape or size of its products or any product line at<br />
any time for any reason.<br />
Contact Us for product details and information. We invite you to call us at 800-426-4242 to discuss your project, visit our web site www.hanoverpavers.com to<br />
download current catalogs and more detailed product information, or request our complete product brochures and samples.<br />
©1971-2012 Hanover ® <strong>Architectural</strong> <strong>Products</strong><br />
Aqua-Loc ® is a trademark of Advanced Pavement Technology.<br />
Cover Photo: Smithsonian’s National Zoo, Washington, DC; Size & Color: <strong>Permeable</strong> 4” x 9”, B91517, Charcoal; Finish: Tudor ® , Natural<br />
Inside Cover Photos: Macallen Building, Boston, MA; Developer: Pappas Properties Inc., Boston, MA; Design Architect: Office dA, Boston, MA; Landscape Architect: Landworks Studio, Inc., Boston,<br />
MA; Size & Color: Aqua-Loc ® , Charcoal, Quarry Red; Finish: Natural, Tudor ®<br />
AMERICAN OWNED<br />
PRINTED USING<br />
AMERICAN MADE<br />
5000 Hanover Road, Hanover, PA 17331<br />
717.637.0500 • fax 717.637.7145<br />
www.hanoverpavers.com<br />
PERM-2012


