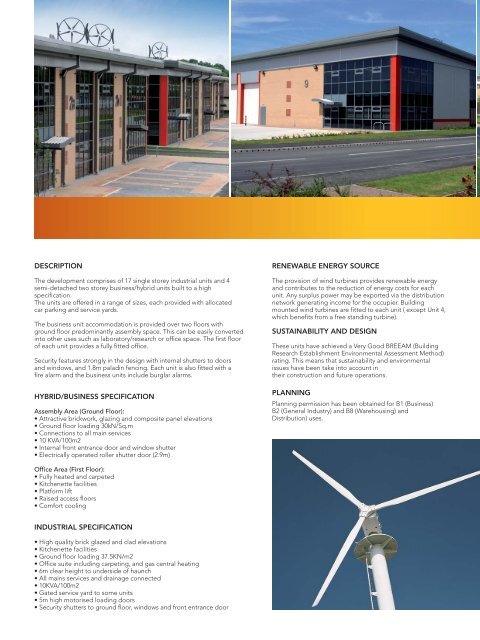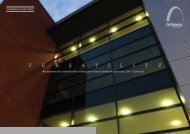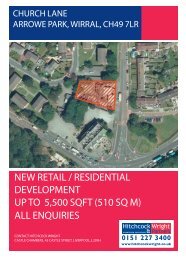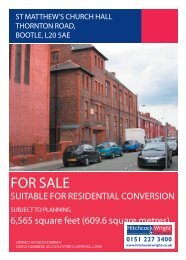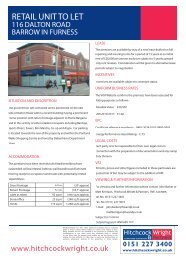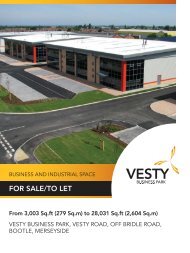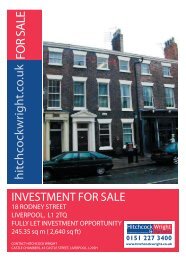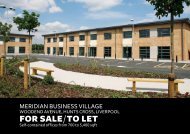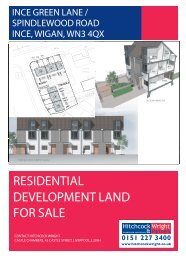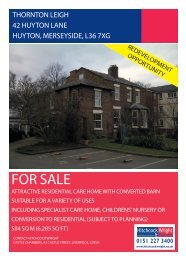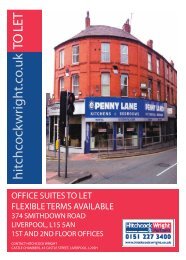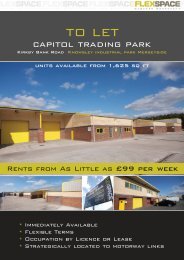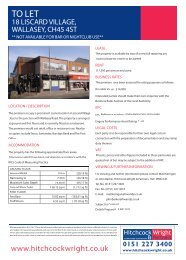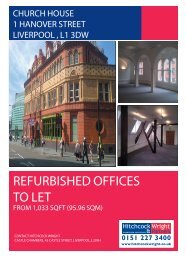Vesty Business Park - Hitchcock Wright
Vesty Business Park - Hitchcock Wright
Vesty Business Park - Hitchcock Wright
Create successful ePaper yourself
Turn your PDF publications into a flip-book with our unique Google optimized e-Paper software.
DESCRIPTION<br />
The development comprises of 17 single storey industrial units and 4<br />
semi-detached two storey business/hybrid units built to a high<br />
specification.<br />
The units are offered in a range of sizes, each provided with allocated<br />
car parking and service yards.<br />
The business unit accommodation is provided over two floors with<br />
ground floor predominantly assembly space. This can be easily converted<br />
into other uses such as laboratory/research or office space. The first floor<br />
of each unit provides a fully fitted office.<br />
Security features strongly in the design with internal shutters to doors<br />
and windows, and 1.8m paladin fencing. Each unit is also fitted with a<br />
fire alarm and the business units include burglar alarms.<br />
HYBRID/BUSINESS SPECIFICATION<br />
Assembly Area (Ground Floor):<br />
• Attractive brickwork, glazing and composite panel elevations<br />
• Ground floor loading 30kN/Sq.m<br />
• Connections to all main services<br />
• 10 KVA/100m2<br />
• Internal front entrance door and window shutter<br />
• Electrically operated roller shutter door (2.9m)<br />
RENEWABLE ENERGY SOURCE<br />
The provision of wind turbines provides renewable energy<br />
and contributes to the reduction of energy costs for each<br />
unit. Any surplus power may be exported via the distribution<br />
network generating income for the occupier. Building<br />
mounted wind turbines are fitted to each unit ( except Unit 4,<br />
which benefits from a free standing turbine).<br />
SUSTAINABILITY AND DESIGN<br />
These units have achieved a Very Good BREEAM (Building<br />
Research Establishment Environmental Assessment Method)<br />
rating. This means that sustainability and environmental<br />
issues have been take into account in<br />
their construction and future operations.<br />
PLANNING<br />
Planning permission has been obtained for B1 (<strong>Business</strong>)<br />
B2 (General Industry) and B8 (Warehousing) and<br />
Distribution) uses.<br />
Office Area (First Floor):<br />
• Fully heated and carpeted<br />
• Kitchenette facilities<br />
• Platform lift<br />
• Raised access floors<br />
• Comfort cooling<br />
INDUSTRIAL SPECIFICATION<br />
• High quality brick glazed and clad elevations<br />
• Kitchenette facilities<br />
• Ground floor loading 37.5KN/m2<br />
• Office suite including carpeting, and gas central heating<br />
• 6m clear height to underside of haunch<br />
• All mains services and drainage connected<br />
• 10KVA/100m2<br />
• Gated service yard to some units<br />
• 5m high motorised loading doors<br />
• Security shutters to ground floor, windows and front entrance door


