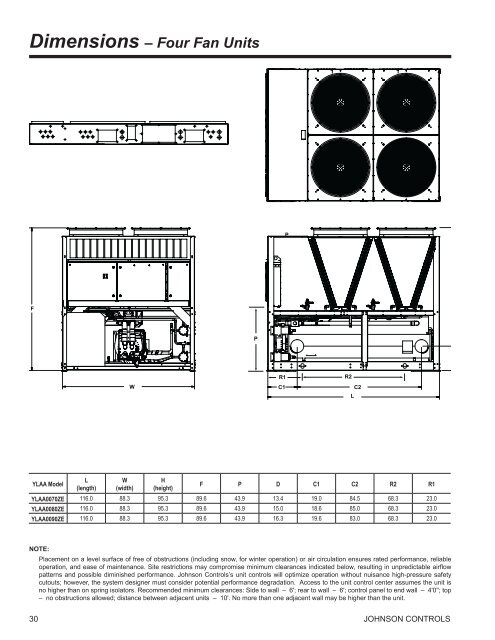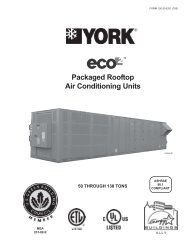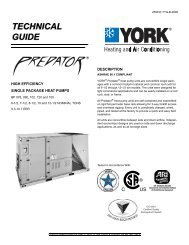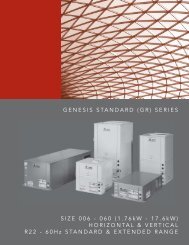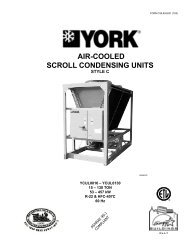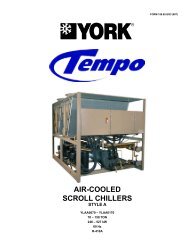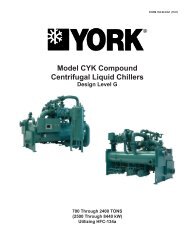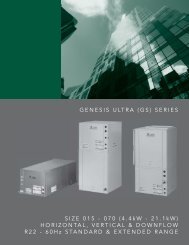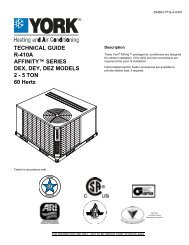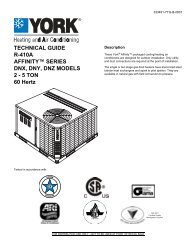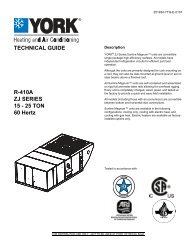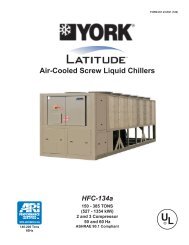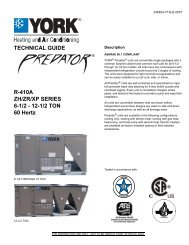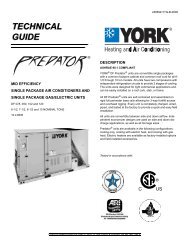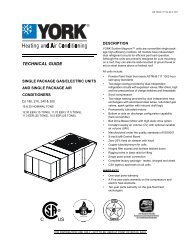YLAA - HVAC Tech Support
YLAA - HVAC Tech Support
YLAA - HVAC Tech Support
You also want an ePaper? Increase the reach of your titles
YUMPU automatically turns print PDFs into web optimized ePapers that Google loves.
Dimensions – Four Fan Units<br />
P<br />
H<br />
F<br />
P<br />
D<br />
R1<br />
R2<br />
W C1 C2<br />
L<br />
<strong>YLAA</strong> Model<br />
L<br />
(length)<br />
W<br />
(width)<br />
H<br />
(height)<br />
F P D C1 C2 R2 R1<br />
<strong>YLAA</strong>0070ZE 116.0 88.3 95.3 89.6 43.9 13.4 19.0 84.5 68.3 23.0<br />
<strong>YLAA</strong>0080ZE 116.0 88.3 95.3 89.6 43.9 15.0 18.6 85.0 68.3 23.0<br />
<strong>YLAA</strong>0090ZE 116.0 88.3 95.3 89.6 43.9 16.3 19.6 83.0 68.3 23.0<br />
NOTE:<br />
Placement on a level surface of free of obstructions (including snow, for winter operation) or air circulation ensures rated performance, reliable<br />
operation, and ease of maintenance. Site restrictions may compromise minimum clearances indicated below, resulting in unpredictable airflow<br />
patterns and possible diminished performance. Johnson Controls’s unit controls will optimize operation without nuisance high-pressure safety<br />
cutouts; however, the system designer must consider potential performance degradation. Access to the unit control center assumes the unit is<br />
no higher than on spring isolators. Recommended minimum clearances: Side to wall – 6'; rear to wall – 6'; control panel to end wall – 4'0''; top<br />
– no obstructions allowed; distance between adjacent units – 10'. No more than one adjacent wall may be higher than the unit.<br />
30 jOHNSON CONTROLS


