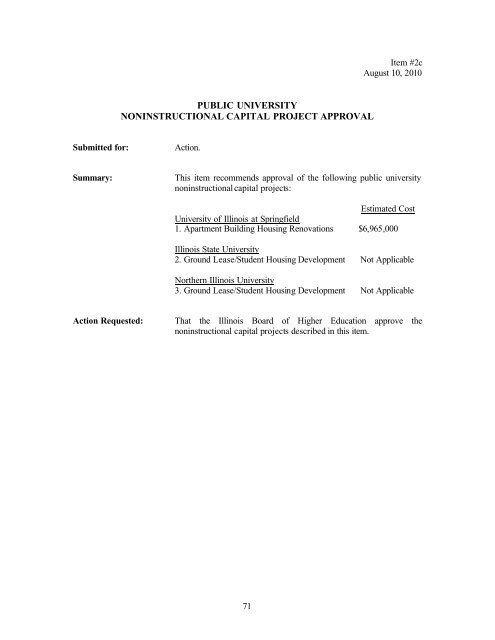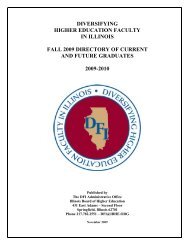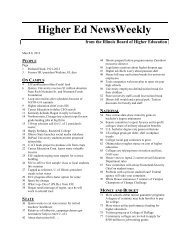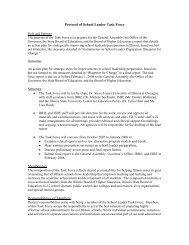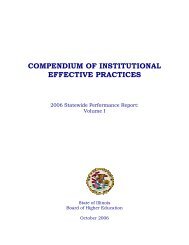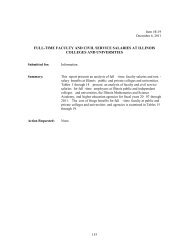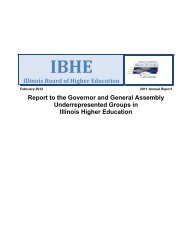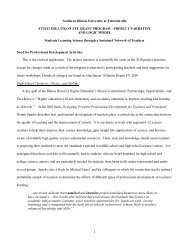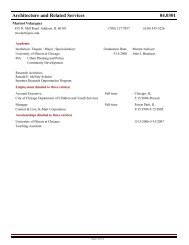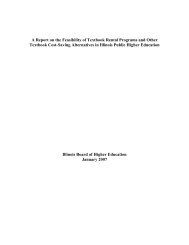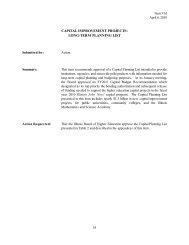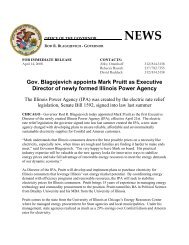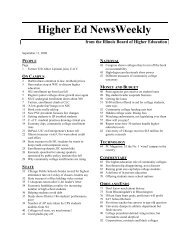New dorm projects for NIU, ISU approved - IBHE
New dorm projects for NIU, ISU approved - IBHE
New dorm projects for NIU, ISU approved - IBHE
Create successful ePaper yourself
Turn your PDF publications into a flip-book with our unique Google optimized e-Paper software.
Item #2c<br />
August 10, 2010<br />
PUBLIC UNIVERSITY<br />
NONINSTRUCTIONAL CAPITAL PROJECT APPROVAL<br />
Submitted <strong>for</strong>:<br />
Action.<br />
Summary:<br />
This item recommends approval of the following public university<br />
noninstructional capital <strong>projects</strong>:<br />
Estimated Cost<br />
University of Illinois at Springfield<br />
1. Apartment Building Housing Renovations $6,965,000<br />
Illinois State University<br />
2. Ground Lease/Student Housing Development Not Applicable<br />
Northern Illinois University<br />
3. Ground Lease/Student Housing Development Not Applicable<br />
Action Requested:<br />
That the Illinois Board of Higher Education approve the<br />
noninstructional capital <strong>projects</strong> described in this item.<br />
71
Item #2c<br />
August 10, 2010<br />
STATE OF ILLINOIS<br />
ILLINOIS BOARD OF HIGHER EDUCATION<br />
PUBLIC UNIVERSITY<br />
NONINSTRUCTIONAL CAPITAL PROJECT APPROVAL<br />
The University of Illinois at Springfield, Illinois State University, and Northern Illinois<br />
University are seeking Illinois Board of Higher Education approval of the <strong>projects</strong> presented in<br />
this item in order to proceed. This item provides details regarding each project’s background,<br />
scope, financing, and schedule. The ground lease/student housing <strong>projects</strong> presented <strong>for</strong> Illinois<br />
State University and Northern Illinois University reflect an innovative method of developing<br />
student housing and will be completed at no cost to the respective universities.<br />
Institution/Project<br />
Estimated Cost<br />
1.) University of Illinois at Springfield:<br />
Apartment Building Housing Renovations $6,965,000<br />
2.) Illinois State University<br />
Ground Lease/Student Housing Development<br />
3.) Northern Illinois University<br />
Ground Lease/Student Housing Development<br />
Not Applicable<br />
Not Applicable<br />
1.) University of Illinois at Springfield<br />
Apartment Building Housing Renovations<br />
Project Scope<br />
Over its 40-year history, the University of Illinois at Springfield has developed a variety<br />
of on-campus housing units. The University is seeking <strong>IBHE</strong> approval <strong>for</strong> a noninstructional<br />
capital project that consists of renovating and rehabilitating a number of student housing units<br />
that are outdated, inefficient, and in very poor condition. The 14 housing buildings at Larkspur,<br />
Bluebell, Clover, and Sunflower Courts range from 20 to 30 years old and are in need of<br />
extensive exterior and interior maintenance. The room arrangements vary by building from onebedroom<br />
units to four-bedroom units and provide a total of 344 student beds (Table 1). Based<br />
on available funding, the current project will consist of upgrading nine of the fourteen housing<br />
buildings.<br />
73
In spring 2010, Springfield-based, independent consultant FWAI Architects per<strong>for</strong>med a<br />
feasibility study and provided estimates <strong>for</strong> rehabilitating the structures. The estimated costs of<br />
rehabilitating the exterior and interior deficiencies of the housing units are approximately<br />
$730,000 to $750,000 per building. Exterior upgrades will include the repair and replacement of<br />
warped and weathered wood siding and trim; replacement of damaged screens and inefficient<br />
windows; and replacement of roofing systems, gutters, and downspouts. The mechanical systems<br />
to be replaced include mechanical condensing units, HVAC, hot water heaters, kitchen fixtures,<br />
fire alarm systems, and exhaust fans. These systems are inefficient and near the end of their<br />
serviceable lives. Interior upgrades include a new flooring system, new door installation, window<br />
sill repair associated with window replacement, updated finishes, fixtures, and equipment. The<br />
Apartment Building Housing Renovation project was <strong>approved</strong> by the University of Illinois<br />
Board of Trustees on May 20, 2010.<br />
Table 1: UIS Student Housing Occupancy Details<br />
Complex # Buildings #Beds<br />
Larkspur Court 4 128<br />
Blue Bell Court 3 96<br />
Clover Court 4 66<br />
Sunflower Court 3 54<br />
Total 14 344<br />
Project Cost and Funding Source<br />
The project budget <strong>for</strong> the UIS housing renovation project is approximately $7.0 million.<br />
As a result, the University plans to renovate approximately nine of the fourteen units and<br />
complete site work needed to upgrade communication mediums and install fiber optic lines. If<br />
the expenditures estimated in Table 2 come in below estimates, additional units will be renovated<br />
as funding permits. The project will be financed using University Housing Division operating<br />
funds with anticipated reimbursement from the proceeds of a future sale of Auxiliary Facility<br />
System (AFS) revenue bonds. The University of Illinois Board of Trustees <strong>approved</strong> a $65.0<br />
million AFS bond issuance at its May 20, 2010, meeting. The bonds will be used to finance<br />
Phases C and D of the Stanley O. Ikenberry Commons project and the UIS housing renovation<br />
project. The University will utilize a combination of tax-exempt bonds and Build America<br />
Bonds, which feature a tax credit to the issuer, to secure the most favorable rates currently<br />
available. The housing renovations will begin in summer 2011; the units will be closed on a<br />
rotating basis until all the work is completed by the end of summer 2012.<br />
Table 2: UIS Apartment Building Housing Renovations :<br />
Estimated Project Cost Based on Feasibility Study per-unit costs<br />
General Work, Labor, Materials $ 4,725,000<br />
Plumbing $ 775,000<br />
HVAC $ 500,000<br />
Electrical $ 500,000<br />
Fire Protection $ 125,000<br />
Site Work, Finishing, Contingencies $ 340,000<br />
TOTAL $ 6,965,000<br />
74
Revenues from student housing charges at UIS will be used to support the University<br />
Auxiliary Facility System and retire the debt. Room and board charges <strong>for</strong> FY2011 were<br />
<strong>approved</strong> by the Board of Trustees on January 21, 2010. Apartment styles, arrangements, and<br />
rates vary greatly, but the annual increases <strong>for</strong> housing at UIS ranges from 1.2 percent to 4<br />
percent (see Table 3). These rates are <strong>for</strong> furnished units and include all utility charges including<br />
water, electricity/heat/AC, and cable TV. Meal plans are not required <strong>for</strong> apartment residents but<br />
are available.<br />
Table 3: UIS Academic Year Apartment Rates in FY2010 and FY2011<br />
Increase<br />
Family Apartments FY2010 FY2011 $ %<br />
One-bedroom/furnished $6,480 $6,560 $ 80 1.2%<br />
Two-bedroom/furnished $8,560 $8,660 $100 1.2%<br />
Single Student Apartments*<br />
One-bedroom/private/flat $6,480 $6,560 $ 80 1.2%<br />
Two-bedroom/shared flat $2,520 $2,620 $100 4.0%<br />
Four-bedroom/private/flat $4,200 $4,360 $160 3.8%<br />
*Rates per person.<br />
Project Schedule<br />
The project schedule is summarized as follows:<br />
UI Board of Trustees Approval May 20, 2010<br />
<strong>IBHE</strong> Consideration August 10, 2010<br />
Project Begins Spring/Summer 2011<br />
Project Completion Summer/Fall 2012<br />
2.) Illinois State University<br />
Ground Lease/Student Housing Development<br />
Summary<br />
On June 14, 2010, the Illinois State University Board of Trustees authorized the<br />
University to enter into a long-term ground lease with Collegiate Housing Foundation (CHF), a<br />
501(c) (3) non-profit organization that specializes in providing colleges and universities with an<br />
alternative method of developing and financing residential space <strong>for</strong> students. The ground lease<br />
authorizes CHF to serve as the borrower <strong>for</strong> the project and to establish a Limited Liability<br />
Company (LLC) to construct, finance, and own a student residence hall complex on behalf of the<br />
University. At the University’s direction, CHF will contract with American Campus<br />
Communities (ACC) to design and develop the housing complex.<br />
75
While a public-private partnership concept <strong>for</strong> developing student housing has not been<br />
utilized by the University to date, this option has been successfully utilized at institutions across<br />
the country. As a tax-exempt entity, the foundation enjoys the ability to finance the housing<br />
facility at tax-exempt rates. Founded in 1996, CHF has assisted more than 25 colleges and<br />
universities nationwide with the development, financing, and operation of student housing and<br />
related facilities. In Illinois, CHF is currently working with Northern Illinois University on a<br />
similar project.<br />
The residence halls, consisting of approximately 800 new beds <strong>for</strong> sophomores, juniors,<br />
and seniors, will be located on University land and operate as if they were owned by the<br />
University. All revenues associated with the facility will be used to pay the LLC debt service and<br />
other expenses. The University will be paid a management fee <strong>for</strong> operating the facility, and any<br />
remaining net revenues earned by the LLC will be paid to the University <strong>for</strong> the ground lease.<br />
Room and board rates will be determined by the University, and ownership provisions will be<br />
detailed in the lease agreement. At the end of a period not to exceed 40 years, the ground lease<br />
agreement will expire, and the facilities will become the property of the University.<br />
Background, Project Scope & Description<br />
The Fire Sprinkler Dormitory Act requires fire sprinkler systems in the <strong>dorm</strong>itories of all<br />
Illinois postsecondary educational institutions by January 1, 2013. In light of this health and<br />
safety requirement, Illinois State University revisited its Long-Range Plan <strong>for</strong> Housing and<br />
Dining to determine a course of action <strong>for</strong> the non-sprinkled residence halls on its South Campus.<br />
The University’s comprehensive review included a cost/benefit analysis of renovating the Atkin-<br />
Colby and Hamilton-Whitten residence halls on the South Campus to comply with the Act and a<br />
review of alternative housing options. Based on its analysis, the University has decided to<br />
decommission the South Campus residence halls rather than sprinkle them and pursue an<br />
alternative course of action. In order to replace a portion of the 1,586 beds lost due to the<br />
decommissioning and to maintain housing options sufficient to meet enrollment, the University<br />
has developed and endorsed a public -private partnership concept that utilizes third party<br />
development of a new student housing complex. This partnership provides the University with an<br />
alternative to using its own resources to construct and finance new facilities. To achieve the best<br />
results, the University utilized an RFP process to review proposals and ultimately selected<br />
American Campus Communities (ACC) to design and develop the housing complex.<br />
The new student housing development will be located on 14.5 acres of land at the current<br />
Cardinal Court site on Gregory Street. The Cardinal Court housing complex, built in the 1950s to<br />
house students with families, contains 192 apartments <strong>for</strong> approximately 200 residents.<br />
Currently, over 80 percent of the occupants are single students, with the Shelbourne complex<br />
housing many of the family students. The ground lease and housing project plan calls <strong>for</strong> the<br />
demolition of the Cardinal Court complex to make way <strong>for</strong> the new housing complex. All costs<br />
associated with site preparation and building demolition are the responsibility of CHF rather than<br />
the University. The housing complex will feature apartment-style housing with a variety of unit<br />
mixes (shared and private bathrooms and bedrooms) designed <strong>for</strong> undergraduate students; indoor<br />
and outdoor recreation areas; student study and gathering areas; interior and exterior bike storage;<br />
and easy access to the bus system and classroom buildings. When this new complex opens in<br />
August 2012, it will replace approximately 800 beds that are lost with the decommissioning of<br />
South Campus. The Watterson towers renovation project now underway is also scheduled to<br />
conclude in 2012, which will restore another 400 beds to the overall on-campus student housing<br />
76
capacity. The University Housing work group will continue to explore additional housing options<br />
to replace the remainder of the beds lost in the South Campus decommissioning.<br />
Campus Review Process<br />
On December 14, 2009, Vice Presidents Steve Adams and Dan Layzell appointed a<br />
Housing Request <strong>for</strong> Proposal (RFP) Work group to explore the concept of a public-private<br />
partnership <strong>for</strong> future student housing. The Work Group includes Greg Alt (Comptroller),<br />
Maureen Blair (Director <strong>for</strong> University Housing Services), Lisa Huson (General Counsel), Judy<br />
Johnson (Director of Purchasing), and Deb Smitley (Associate Vice President <strong>for</strong> Finance and<br />
Planning). The Work Group explored the myriad details involved with this type of housing<br />
partnership and will continue to meet to address housing needs created by the South Campus<br />
decommissioning. The University also submitted a resolution to the Illinois General Assembly<br />
to approve the University’s use of a public -private partnership <strong>for</strong> the development of on-campus<br />
housing. House Joint Resolution (HJR) 84 was adopted by the House of Representatives on<br />
March 17, 2010, and the Senate on May 6, 2010. The major components of the project timeline<br />
are provided below.<br />
Project Schedule<br />
<strong>ISU</strong> Board of Trustees Approval/Ground Lease June 14, 2010<br />
Project Planning July 2010<br />
<strong>IBHE</strong> Consideration August 10, 2010<br />
Design Development August-October 2010<br />
Abatement and Demolition January-March 2011<br />
Construction April 2011-July 2012<br />
Fixed Furniture and Equipment July-August 2012<br />
Project Completion/Occupancy August 13, 2012<br />
3.) Northern Illinois University<br />
Ground Lease/Student Housing Development<br />
Summary<br />
On June 23, 2010, the Northern Illinois University Board of Trustees <strong>approved</strong> a longterm<br />
ground lease with Collegiate Housing Foundation (CHF), a 501(c) (3) non-profit<br />
organization that specializes in providing colleges and universities with an alternative method of<br />
developing and financing residential space <strong>for</strong> students. The ground lease agreement is the first<br />
step in a series of agreements and contracts that will result in the construction of new on-campus<br />
housing <strong>for</strong> as many as 1,000 first-year students. These new beds will replace other housing that<br />
will be taken offline or remodeled in the coming years. Under the terms of the agreement, the<br />
University will not incur any of the cost of building the new facilities, and CHF will contract with<br />
a private developer to construct and finance the project. It is expected that CHF will contract<br />
with American Campus Communities (ACC) to design and develop the housing complex, which<br />
will be located on University-owned property.<br />
The First Year Residence Halls will be located on University land and operate as if they<br />
are owned by the University, but a Limited Liability Corporation (LLC) established by CHF will<br />
own the building. Under the ground lease, the University will receive as rent any net available<br />
77
cash flow from the project after payment of operating expenses and debt service by the LLC.<br />
Room and board rates will be determined by the University, and ownership provisions will be<br />
detailed in the lease agreement. At the end of a period not to exceed 40 years, the ground lease<br />
agreement expires and the facilities become the property of the University.<br />
Background, Project Scope & Description<br />
The majority of <strong>NIU</strong>’s traditional student housing is over 50 years old. The vast majority<br />
of student housing options are limited to double occupancy rooms and common bathrooms. It is<br />
clear from remarks made by prospective students and their families that <strong>NIU</strong>’s existing facilities<br />
fall short of their standards. Through the new partnership with CHF, the University is pursuing<br />
the development of a new, on-campus student residential complex <strong>for</strong> first-year students, which<br />
features the types of room arrangements that were specifically requested by <strong>NIU</strong> students. The<br />
new residence hall complex will be designed to meet LEED Silver standards and will feature<br />
five-story residence halls that provide student living residences in either a single room option or<br />
two single rooms that share a private bathroom. The residence hall community will include a<br />
stand-alone dining center built in close proximity to the First Year Buildings. To provide avenues<br />
<strong>for</strong> interaction, the design of the community will include room clusters, whereby ten to twelve<br />
rooms enjoy a shared common space <strong>for</strong> laundry, living room and basic kitchenette. The<br />
Residence Hall buildings also will house a main desk operation and mail service, computer lab,<br />
laundry facilities, recreation space, and office space. The project may also include basement<br />
space <strong>for</strong> programmatic purposes.<br />
The University is considering two sites <strong>for</strong> the First Year Residence Hall Project, which<br />
may be constructed either entirely on one of the sites or on a portion of each of the sites. The<br />
University will approve the final site plan. Both sites are on the west side of campus. Site A is<br />
the site of the currently unoccupied University Apartments (1961), which previously served as the<br />
Married Student Housing complex. Site B is unimproved and is just off of Presidents Boulevard<br />
between the Center <strong>for</strong> the Study of Family Violence and the Northern View Community. If site<br />
A is selected, this project will include the complete demolition of the 50-year-old Married<br />
Student Housing Facility, including all walkways, roads, utilities, and equipment. All costs<br />
associated with site preparation and building demolition are the responsibility of CHF rather than<br />
the University. The new housing complex will feature dining facilities and beds <strong>for</strong> 1,000 new<br />
students. These new beds will replace other housing that will be taken offline or remodeled in the<br />
coming years. The new residence halls are expected to be ready <strong>for</strong> student occupancy in fall<br />
2012. Including the demolition of the Married Student Housing Facility, site work, and building<br />
construction, the project cost is expected to total $80 million.<br />
Campus Review Process<br />
After the February 25, 2010, <strong>NIU</strong> Board of Trustees meeting, several members of the<br />
Board toured the housing and dining facilities. Based on the Board’s concerns about the aging<br />
condition of the facilities, the administration began investigating the need <strong>for</strong> and possibility of<br />
improving the housing available to <strong>NIU</strong> students. Executive Senior Vice President Eddie<br />
Williams and Director <strong>for</strong> Capital Budget and Planning Jeff Daurer worked to develop an RFP<br />
that comprehensively addressed the needs of <strong>NIU</strong> first year students. Vice President of Student<br />
Affairs Brian Hemphill organized student focus groups to attain the viewpoints and preferences<br />
of students. Three student feedback sessions were held on April 5, 13, and 14, 2010. Students<br />
from a wide variety of organizations and constituent groups participated in the sessions and<br />
completed a comprehensive survey related to the proposed housing project. Student<br />
organizations and groups in attendance included Living and Learning Community leaders (House<br />
78
Leaders), housing desk staff, hall council leadership and representatives, Residence Hall<br />
Association leaders, off-campus and commuter student representatives, first-year students,<br />
student senate members, and Greek-letter organization members.<br />
This systematic review process revealed overwhelming support <strong>for</strong> housing options that<br />
offer greater privacy along with the ability to interact with a smaller group of students. With this<br />
in<strong>for</strong>mation, the project scope was developed with ongoing assistance from the Residence Life<br />
Team of Student Housing and Dining Services. To ensure compliance with all state and federal<br />
laws and University compliance issues, a legal team was hired to review the RFP . At the April<br />
29, 2010, meeting of the <strong>NIU</strong> Board of Trustees, the <strong>NIU</strong> Student Trustee stated strong support<br />
<strong>for</strong> the First Year Residence Hall project and noted that housing has been a big issue since he has<br />
been on campus and that it is critical <strong>for</strong> the University to move <strong>for</strong>ward on this project. The<br />
major components of the project timeline are provided below.<br />
Project Schedule<br />
<strong>NIU</strong> Board of Trustees Approval/Ground Lease June 23, 2010<br />
<strong>IBHE</strong> Consideration August 10, 2010<br />
Project Begins Fall 2010<br />
Estimated Project Completion Date Fall 2012<br />
Recommendation<br />
Staff has reviewed the <strong>projects</strong> presented in this item and found them to be in accordance<br />
with the Board’s Noninstructional Capital Project Guidelines, <strong>approved</strong> by the Illinois Board of<br />
Higher Education in August 2002, and administrative rules. The <strong>projects</strong> are consistent with the<br />
mission and scope of the institution; provide needed additional, replacement, or more efficiently<br />
utilized space; and are economically feasible, as required by administrative rules.<br />
The staff recommends adoption of the following resolution:<br />
The Illinois Board of Higher Education hereby approves the noninstructional capital<br />
<strong>projects</strong> included in this item.<br />
79


