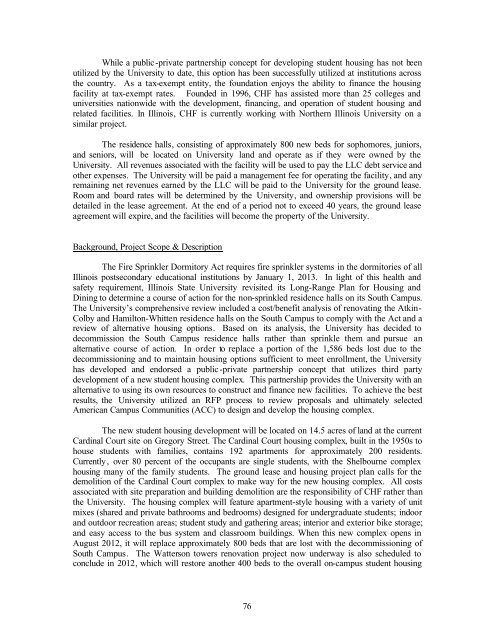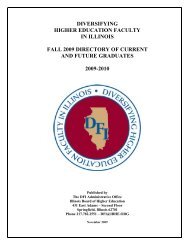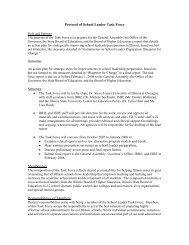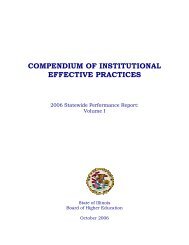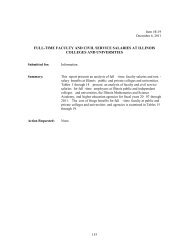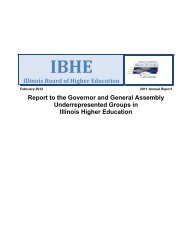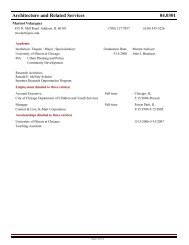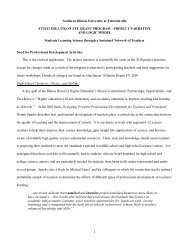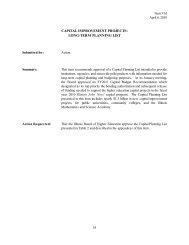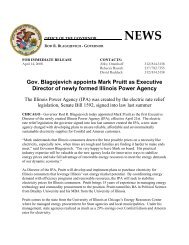New dorm projects for NIU, ISU approved - IBHE
New dorm projects for NIU, ISU approved - IBHE
New dorm projects for NIU, ISU approved - IBHE
You also want an ePaper? Increase the reach of your titles
YUMPU automatically turns print PDFs into web optimized ePapers that Google loves.
While a public-private partnership concept <strong>for</strong> developing student housing has not been<br />
utilized by the University to date, this option has been successfully utilized at institutions across<br />
the country. As a tax-exempt entity, the foundation enjoys the ability to finance the housing<br />
facility at tax-exempt rates. Founded in 1996, CHF has assisted more than 25 colleges and<br />
universities nationwide with the development, financing, and operation of student housing and<br />
related facilities. In Illinois, CHF is currently working with Northern Illinois University on a<br />
similar project.<br />
The residence halls, consisting of approximately 800 new beds <strong>for</strong> sophomores, juniors,<br />
and seniors, will be located on University land and operate as if they were owned by the<br />
University. All revenues associated with the facility will be used to pay the LLC debt service and<br />
other expenses. The University will be paid a management fee <strong>for</strong> operating the facility, and any<br />
remaining net revenues earned by the LLC will be paid to the University <strong>for</strong> the ground lease.<br />
Room and board rates will be determined by the University, and ownership provisions will be<br />
detailed in the lease agreement. At the end of a period not to exceed 40 years, the ground lease<br />
agreement will expire, and the facilities will become the property of the University.<br />
Background, Project Scope & Description<br />
The Fire Sprinkler Dormitory Act requires fire sprinkler systems in the <strong>dorm</strong>itories of all<br />
Illinois postsecondary educational institutions by January 1, 2013. In light of this health and<br />
safety requirement, Illinois State University revisited its Long-Range Plan <strong>for</strong> Housing and<br />
Dining to determine a course of action <strong>for</strong> the non-sprinkled residence halls on its South Campus.<br />
The University’s comprehensive review included a cost/benefit analysis of renovating the Atkin-<br />
Colby and Hamilton-Whitten residence halls on the South Campus to comply with the Act and a<br />
review of alternative housing options. Based on its analysis, the University has decided to<br />
decommission the South Campus residence halls rather than sprinkle them and pursue an<br />
alternative course of action. In order to replace a portion of the 1,586 beds lost due to the<br />
decommissioning and to maintain housing options sufficient to meet enrollment, the University<br />
has developed and endorsed a public -private partnership concept that utilizes third party<br />
development of a new student housing complex. This partnership provides the University with an<br />
alternative to using its own resources to construct and finance new facilities. To achieve the best<br />
results, the University utilized an RFP process to review proposals and ultimately selected<br />
American Campus Communities (ACC) to design and develop the housing complex.<br />
The new student housing development will be located on 14.5 acres of land at the current<br />
Cardinal Court site on Gregory Street. The Cardinal Court housing complex, built in the 1950s to<br />
house students with families, contains 192 apartments <strong>for</strong> approximately 200 residents.<br />
Currently, over 80 percent of the occupants are single students, with the Shelbourne complex<br />
housing many of the family students. The ground lease and housing project plan calls <strong>for</strong> the<br />
demolition of the Cardinal Court complex to make way <strong>for</strong> the new housing complex. All costs<br />
associated with site preparation and building demolition are the responsibility of CHF rather than<br />
the University. The housing complex will feature apartment-style housing with a variety of unit<br />
mixes (shared and private bathrooms and bedrooms) designed <strong>for</strong> undergraduate students; indoor<br />
and outdoor recreation areas; student study and gathering areas; interior and exterior bike storage;<br />
and easy access to the bus system and classroom buildings. When this new complex opens in<br />
August 2012, it will replace approximately 800 beds that are lost with the decommissioning of<br />
South Campus. The Watterson towers renovation project now underway is also scheduled to<br />
conclude in 2012, which will restore another 400 beds to the overall on-campus student housing<br />
76


