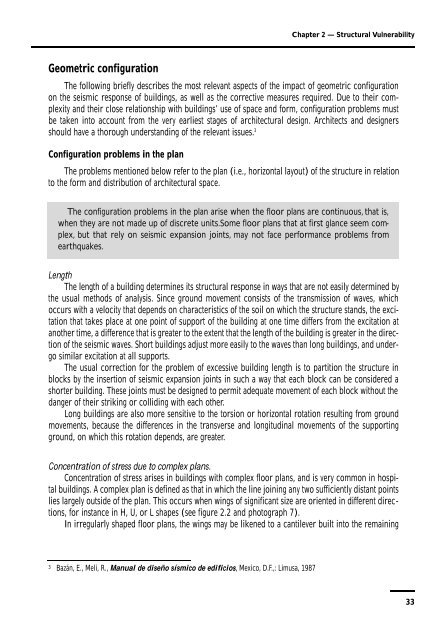Principles of Disaster Mitigation in Health Facilities - DISASTER info ...
Principles of Disaster Mitigation in Health Facilities - DISASTER info ...
Principles of Disaster Mitigation in Health Facilities - DISASTER info ...
You also want an ePaper? Increase the reach of your titles
YUMPU automatically turns print PDFs into web optimized ePapers that Google loves.
Chapter 2 — Structural Vulnerability<br />
Geometric configuration<br />
The follow<strong>in</strong>g briefly describes the most relevant aspects <strong>of</strong> the impact <strong>of</strong> geometric configuration<br />
on the seismic response <strong>of</strong> build<strong>in</strong>gs, as well as the corrective measures required. Due to their complexity<br />
and their close relationship with build<strong>in</strong>gs’ use <strong>of</strong> space and form, configuration problems must<br />
be taken <strong>in</strong>to account from the very earliest stages <strong>of</strong> architectural design. Architects and designers<br />
should have a thorough understand<strong>in</strong>g <strong>of</strong> the relevant issues. 3<br />
Configuration problems <strong>in</strong> the plan<br />
The problems mentioned below refer to the plan (i.e., horizontal layout) <strong>of</strong> the structure <strong>in</strong> relation<br />
to the form and distribution <strong>of</strong> architectural space.<br />
The configuration problems <strong>in</strong> the plan arise when the floor plans are cont<strong>in</strong>uous, that is,<br />
when they are not made up <strong>of</strong> discrete units.Some floor plans that at first glance seem complex,<br />
but that rely on seismic expansion jo<strong>in</strong>ts, may not face performance problems from<br />
earthquakes.<br />
Length<br />
The length <strong>of</strong> a build<strong>in</strong>g determ<strong>in</strong>es its structural response <strong>in</strong> ways that are not easily determ<strong>in</strong>ed by<br />
the usual methods <strong>of</strong> analysis. S<strong>in</strong>ce ground movement consists <strong>of</strong> the transmission <strong>of</strong> waves, which<br />
occurs with a velocity that depends on characteristics <strong>of</strong> the soil on which the structure stands, the excitation<br />
that takes place at one po<strong>in</strong>t <strong>of</strong> support <strong>of</strong> the build<strong>in</strong>g at one time differs from the excitation at<br />
another time, a difference that is greater to the extent that the length <strong>of</strong> the build<strong>in</strong>g is greater <strong>in</strong> the direction<br />
<strong>of</strong> the seismic waves. Short build<strong>in</strong>gs adjust more easily to the waves than long build<strong>in</strong>gs, and undergo<br />
similar excitation at all supports.<br />
The usual correction for the problem <strong>of</strong> excessive build<strong>in</strong>g length is to partition the structure <strong>in</strong><br />
blocks by the <strong>in</strong>sertion <strong>of</strong> seismic expansion jo<strong>in</strong>ts <strong>in</strong> such a way that each block can be considered a<br />
shorter build<strong>in</strong>g. These jo<strong>in</strong>ts must be designed to permit adequate movement <strong>of</strong> each block without the<br />
danger <strong>of</strong> their strik<strong>in</strong>g or collid<strong>in</strong>g with each other.<br />
Long build<strong>in</strong>gs are also more sensitive to the torsion or horizontal rotation result<strong>in</strong>g from ground<br />
movements, because the differences <strong>in</strong> the transverse and longitud<strong>in</strong>al movements <strong>of</strong> the support<strong>in</strong>g<br />
ground, on which this rotation depends, are greater.<br />
Concentration <strong>of</strong> stress due to complex plans.<br />
Concentration <strong>of</strong> stress arises <strong>in</strong> build<strong>in</strong>gs with complex floor plans, and is very common <strong>in</strong> hospital<br />
build<strong>in</strong>gs. A complex plan is def<strong>in</strong>ed as that <strong>in</strong> which the l<strong>in</strong>e jo<strong>in</strong><strong>in</strong>g any two sufficiently distant po<strong>in</strong>ts<br />
lies largely outside <strong>of</strong> the plan. This occurs when w<strong>in</strong>gs <strong>of</strong> significant size are oriented <strong>in</strong> different directions,<br />
for <strong>in</strong>stance <strong>in</strong> H, U, or L shapes (see figure 2.2 and photograph 7).<br />
In irregularly shaped floor plans, the w<strong>in</strong>gs may be likened to a cantilever built <strong>in</strong>to the rema<strong>in</strong><strong>in</strong>g<br />
3 Bazán, E., Meli, R., Manual de diseño sísmico de edificios, Mexico, D.F.,: Limusa, 1987<br />
33

















