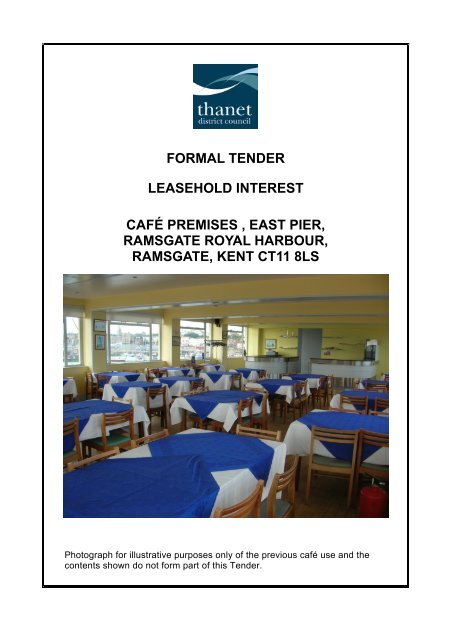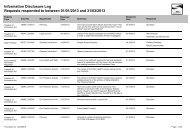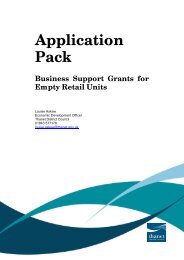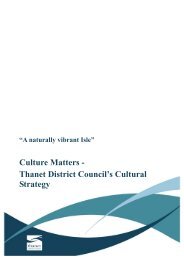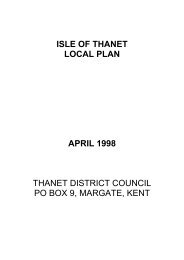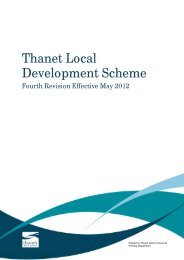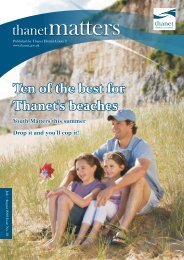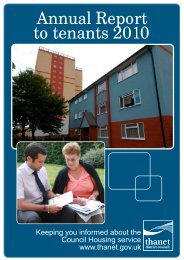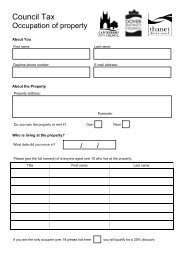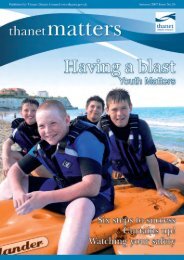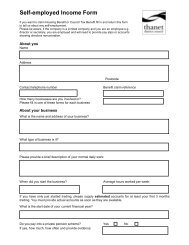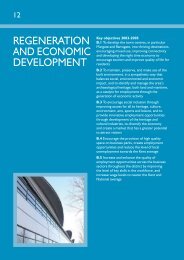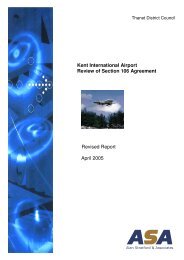east pier tender doc july 12 npt - Thanet District Council
east pier tender doc july 12 npt - Thanet District Council
east pier tender doc july 12 npt - Thanet District Council
You also want an ePaper? Increase the reach of your titles
YUMPU automatically turns print PDFs into web optimized ePapers that Google loves.
FORMAL TENDER<br />
LEASEHOLD INTEREST<br />
CAFÉ PREMISES , EAST PIER,<br />
RAMSGATE ROYAL HARBOUR,<br />
RAMSGATE, KENT CT11 8LS<br />
Photograph for illustrative purposes only of the previous café use and the<br />
contents shown do not form part of this Tender.
2<br />
East Pier Café from the sundeck area to the rear of the premises.
CONTENTS<br />
INTRODUCTION<br />
Page 4<br />
LOCATION Page 4<br />
DESCRIPTION Page 5<br />
SERVICES Page 5<br />
ACCESS TO THE SITE Page 5<br />
PLANNING Page 6<br />
LEASING ARRANGEMENTS Page 6/7<br />
VIEWING AND FURTHER INFORMATION Page 8<br />
OFFER PROCEDURE Page 8<br />
SUBMISSION FORM Page 9/10<br />
SITE PLAN Annex 1<br />
FLOOR PLAN Annex 2<br />
SCHEDULE OF WORKS Annex 3<br />
ENERGY PERFORMANCE CERTIFICATE<br />
Annex4<br />
3
INTRODUCTION<br />
<strong>Thanet</strong> <strong>District</strong> <strong>Council</strong> are committed to the improvement of facilities available to local<br />
residents and visitors and the continued development of seafront facilities is one of the key<br />
aspects of the Leisure, Culture and Tourism service plan. The scope for improvement by<br />
the provision of a catering facility at East Pier, Ramsgate Royal Harbour, Ramsgate has<br />
been identified at this location and accordingly Formal Tenders are invited for the lease of<br />
the property. TDC are keen to secure a tenant capable of providing an efficient and<br />
sustainable business. The Café is in need of some repairs and internal redecoration, but<br />
has historically been used for café purposes.<br />
The <strong>Council</strong> own the premises which comprise part of the Grade II Listed buildings located<br />
at the end of the East Pier Ramsgate. The leasehold interest is therefore being offered by<br />
way of Formal Tender.<br />
Submission of a completed Formal Tender <strong>doc</strong>ument indicates acceptance of the<br />
requirements set out in the <strong>doc</strong>ument.<br />
Applicants are advised to observe the Formal Tender process as prescribed in this<br />
<strong>doc</strong>ument in order to ensure that submissions are valid. Submissions outside of the<br />
Formal Tender process and late submissions will not be considered.<br />
LOCATION<br />
The building is located at the end of East Pier, Ramsgate Royal Harbour, Ramsgate - its<br />
location being indicated on the plan contained in Annex 1.<br />
Ramsgate Royal Harbour is an attractive location, popular with holidaymakers and local<br />
residents alike. The East Pier is used by walkers and sea anglers and is an ideal location<br />
to view the Harbour and marina area.<br />
The site itself is accessed from The Harbour along the marine promenade. Surrounding<br />
businesses are well established on the Promenade and adjoining Harbour Parade<br />
including the Maritime Museum, public houses and restaurants. There are four car parking<br />
spaces, three of which would suit customer parking. There is pay and display car parking<br />
close by. Ramsgate and the Harbour are popular amongst water users and popular with<br />
tourists, holiday makers and locals. Ramsgate main beach is a short distance as is the<br />
town centre which benefits from a wide range of national and local retailers.<br />
4
DESCRIPTION<br />
The Grade II Listed property is at first floor level and forms part of a larger building which<br />
also houses the Port Control offices. It is single storey of brick and concrete construction,<br />
with a flat roof providing a sun deck terrace. There are extensive sea views from three<br />
sides of the property.<br />
Internal accommodation comprises, café, kitchen and two stores and male and female WC’s.<br />
Remaining fixtures and fittings are included, if required.<br />
Internal Floor Areas<br />
Restaurant, Kitchen, preparation areas and stores: 170 sqm ( 1830 sqft)<br />
Outside: Sun deck terrace area, surrounded by safety railings, providing panoramic views<br />
of the Channel and Ramsgate Royal Harbour.<br />
REPAIRS<br />
The <strong>Council</strong> will be undertaking repairs to<br />
• concrete to the structure of the premises<br />
• the Crittal style windows and the glazing<br />
The proposed tenant will be expected to undertake<br />
• Works to bring the interior of the property into condition to meet current<br />
Environmental Health standards for catering premises, if appropriate.<br />
• Obtain minor works electrical certification to the premises.<br />
• Ensure the property complies with fire regulations appropriate to the proposed use.<br />
SERVICES<br />
We are advised that the premises has an independent electricity supply but a shared water<br />
supply with the Port control building. Drainage is a cess pit tank shared with the Port<br />
Control and billing apportioned between operators.<br />
ACCESS TO THE SITE<br />
Pedestrian and vehicular access to the property can be obtained from Royal Harbour<br />
Parade, via the promenade. 4 parking spaces are located at the end of the East Pier for<br />
use by the premises, 3 of which are for customers.<br />
5
PLANNING AND LICENSING<br />
Planning: The property has the benefit of planning consent for A3 use in accordance with<br />
the Use Classes Order (Amendment Order) 2005 which permits the sale of foods for<br />
consumption on the premises. The property is Grade II Listed, so alterations to the<br />
premises would require Listed Building consent.<br />
Environmental Health: The successful applicant should also ensure that they satisfy all<br />
Environmental Health requirements in relation to their operation.<br />
Licensing: The property has been a licensed premises under the Licensing Act 2003 for<br />
alcohol. Applicants should direct enquiries regarding the licence to the Licensing and<br />
Land Charges Department on 01843 577413.<br />
BUSINESS RATES<br />
The property has a rateable value assessment of £7,000 under the 20<strong>12</strong> Uniform Business<br />
Rates List. The Business Rates Payable for the year 20<strong>12</strong>/13 is £3,206, which may be<br />
subject to transitional relief, depending upon individual circumstances.<br />
INSURANCES<br />
The <strong>Council</strong> as Landlord, insure the building on their block policy and recharge the annual<br />
premium to the tenant. We understand the annual insurance premium for Jan-December<br />
20<strong>12</strong> is £952.01. ( which will be apportioned from date of occupation).<br />
Tenants are expected to have the following insurances:<br />
• contents insurance<br />
• employers<br />
• public liability to a minimum of £5m.<br />
• Insurance for licences up to £20,000<br />
• Any other insurances associated with their specific use of the property.<br />
LEASING ARRANGEMENTS<br />
A lease is to be offered for a term up to and not exceeding 10 years, on an internal<br />
repairing basis with the tenant being responsible for the windows and glazing, with regular<br />
rent reviews throughout the term. The Lease is available through payment of the annual<br />
rental due quarterly in advance.<br />
The <strong>Council</strong> are keen to receive applicant’s proposals for use and upgrade of the premises<br />
as part of this Formal Tender process.<br />
Applicants are invited to Formal Tender for the leasehold interest by submitting proposals<br />
and the annual rental figure they are prepared to pay by completing the form provided with<br />
these particulars and attaching relevant supporting information.<br />
6
NOTE<br />
The <strong>Council</strong> is seeking expressions of interest from all interested parties, but Uses other than<br />
A3 catering will require planning permission for the change of use.<br />
In the event of an application being successful, the following Principles of Letting Arrangement<br />
will apply:<br />
1. The lessee will undertake to complete the works detailed in annex 3 by negotiation on<br />
completion of the lease agreement.<br />
2. The interior of the building and the windows and doors will be maintained by the lessee,<br />
and the <strong>Council</strong> will have responsibility for the structure and exterior works.<br />
3. The lease is offered for a term of undetermined duration between 5 years to 10 years<br />
with regular rent reviews through out the term.<br />
4. The lessee will be responsible for the payment of Business Rates and all other<br />
outgoings associated with the occupation of the property.<br />
5. The property is suitable for a variety of uses, subject to the necessary planning consent<br />
being obtained in the event that the prospective tenant does not require the existing A3<br />
catering use.<br />
6. The lessee will be responsible for payment to the <strong>Council</strong> of annual buildings insurance.<br />
7. The lessee will also require £5 million public liability insurance to operate the<br />
concession, proof of which must be provided to the <strong>Council</strong>.<br />
8. The lessee must comply with all necessary environmental health, planning and licensing<br />
requirements relating to the operation of their new facility.<br />
9. The lessee will be responsible for the <strong>Council</strong>’s legal costs incurred in the preparation of<br />
the lease agreement.<br />
10. The lessee must keep the premises open in accordance with the hours of use permitted<br />
under the terms of the lease, for the duration of the lease term.<br />
11. The <strong>Council</strong> are keen to secure a tenant as soon as possible and for the property to be<br />
opened and would propose to grant early occupation under a Tenancy at Will if<br />
necessary, whilst formal <strong>doc</strong>uments are being prepared.<br />
<strong>12</strong>. The Lease will be granted to the successful applicant subject to the receipt of<br />
satisfactory references which will be undertaken following completion of the Formal<br />
Tender process.<br />
13. Tenants must comply with requests by the Harbourmaster or his staff , which facilitate<br />
the safe running of the harbour. For example, two or three times a year the Pier is used<br />
for firework displays. In the past the café tenant has been permitted to allow customers<br />
into the café to watch the displays, but has to appreciate that access and egress from<br />
the East Pier is temporarily suspended during the setting up and display period.<br />
7
VIEWING AND FURTHER INFORMATION<br />
For internal viewing of the property please contact the Property Management Department on<br />
01843 577024, 577020, 577053. It is envisaged that block viewings will be arranged on<br />
several dates for applicants to view the premises. Any additional enquiries relating to the<br />
Formal Tender process and letting arrangements may be directed to Operational Services,<br />
<strong>Thanet</strong> <strong>District</strong> <strong>Council</strong> (telephone 01843 577024).<br />
Information relating to Planning issues and Environmental Health requirements should be<br />
directed to the relevant office via the Customer Service Centre on 01843 577000.<br />
OFFER PROCEDURE<br />
Applicants are invited to register their interest in obtaining a lease of the property by<br />
completing the submission form provided with these particulars.<br />
Please read the following carefully and comply with the instructions.<br />
1. Formal Tenders should be submitted by fully completing the submission form setting out<br />
the proposed rental payment per annum for the initial period of the lease up until the first<br />
rent review.<br />
2. Additional information such as history of the applicant in providing such facilities, any<br />
specific proposals for the outlet etc. may also be submitted.<br />
3. The submission form enclosed should be returned in the envelope provided only and<br />
should not bear any markings of the sender in anyway. Failure to fully complete the<br />
submission form will invalidate the application.<br />
4 Submissions relating to this Formal Tender must be received by the relevant office no<br />
later than <strong>12</strong> NOON, FRIDAY 31 AUGUST 20<strong>12</strong>.<br />
The Authority does not bind itself to the acceptance of any submission and no contractual<br />
agreement will exist there from.<br />
It is anticipated that applicants will be notified of the outcome of the Formal Tender during<br />
the week commencing 10 September 20<strong>12</strong>. Please note that the <strong>Council</strong> will undertake a<br />
credit check of the successful applicant to ensure that they are able to meet the obligations<br />
under the terms of the proposed lease agreement.<br />
NB:<br />
8<br />
Whilst all due care and attention has been taken in the preparation of these particulars, their<br />
accuracy cannot be guaranteed nor do they form part of any contract.<br />
All plans supplied are for identification purposes only.<br />
Persons submitting offers should be advised that:-<br />
a) an offer sent by post is at the risk of the person submitting it,<br />
b) an offer that is hand-delivered must be handed to the reception desk and not put through the<br />
letter box,<br />
c) if Datapost or a similar service is used, then clear instructions should be given to the counter<br />
staff or collector to ensure that the sender’s name and address does not appear on the<br />
Datapost label otherwise the offer will be invalidated,<br />
d) the use of TELEX or FAX is not permissible.
FORMAL TENDER SUBMISSION FORM<br />
EAST PIER CAFÉ, RAMSGATE ROYAL HARBOUR, RAMSGATE<br />
APPLICANT DETAILS<br />
Name of interested party / company:-<br />
...............................................................................................................................................<br />
...............................................................................................................................................<br />
Company Registration Number (if applicable):- ....................................................................<br />
Address:- ..............................................................................................................................<br />
Telephone ...........................................……………………………………………………………<br />
Contact Name .......................................................................................................................<br />
PREVIOUS EXPERIENCE of the applicant (please include addresses, dates and details of<br />
operation). Attach additional sheets if required.<br />
PROPOSED USE of the premises<br />
...............................................................................................................................................<br />
...............................................................................................................................................<br />
...............................................................................................................................................<br />
...............................................................................................................................................<br />
ADDITIONAL IMPROVEMENT WORKS PROPOSED TO THE PROPERTY<br />
...............................................................................................................................................<br />
...............................................................................................................................................<br />
...............................................................................................................................................<br />
...............................................................................................................................................<br />
Timescale for Works .............................................................................................................<br />
Anticipated Cost of Works .....................................................................................................<br />
9
ANNUAL RENTAL PROPOSED (for the initial term of the lease up to the first review.)<br />
Rental per annum £ .................................... exclusive<br />
Length of lease term requested .................. years<br />
I / We further understand that the <strong>Council</strong> does not bind itself to the acceptance of any<br />
submission and no contractual relationship will exist from this form or particulars.<br />
Signed: ..................................................................................................................................<br />
Print Name: ...........................................................................................................................<br />
Signed: ..................................................................................................................................<br />
Print Name: ...........................................................................................................................<br />
In signing this form, the applicant agrees to the <strong>Council</strong> undertaking a credit check and<br />
verification of internally held records to ensure that the individual or company are able to<br />
meet the obligations of the Lease.<br />
Reminder : Submissions must be received by Democratic Services Unit no later than<br />
<strong>12</strong>.00 NOON, FRIDAY 31st AUGUST 20<strong>12</strong><br />
Office use only<br />
Date opened .............................................<br />
Officer opening ......................................... Witnessed by ............................................<br />
Signed ....................................................... Signed .......................................................<br />
10
Annex 1<br />
LOCATION PLAN<br />
CAFÉ PREMISES , EAST PIER,<br />
RAMSGATE ROYAL HARBOUR,<br />
RAMSGATE, KENT CT11 8LS<br />
11
Annex 2<br />
CAFÉ PREMISES, EAST PIER, RAMSGATE<br />
Floor Plan<br />
CAFÉ PREMISES , EAST PIER,<br />
RAMSGATE ROYAL HARBOUR,<br />
RAMSGATE, KENT CT11 8LS
Annex 3<br />
CAFÉ PREMISES , EAST PIER,<br />
RAMSGATE ROYAL HARBOUR,<br />
RAMSGATE, KENT CT11 8LS<br />
Schedule of Works<br />
1. Obtain minor works electrical certification for the premises.<br />
2. Undertake refurbishment of internal areas, including WC’s and Kitchen<br />
area where necessary to comply with advice from Environmental Health<br />
officers at <strong>Thanet</strong> <strong>District</strong> <strong>Council</strong> in relation to proposed use.<br />
3. Ensure the property complies with fire Regulations appropriate to<br />
proposed use.<br />
15
Annex 4<br />
Energy Performance Certificate<br />
17


